RealtyDepotNY
Cell: 347-219-2037
Fax: 718-896-7020
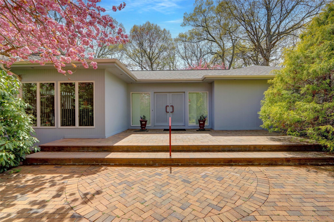
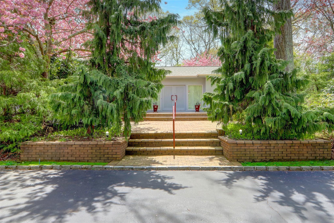
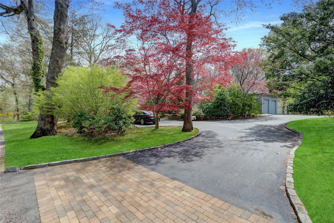
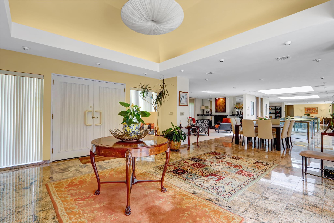
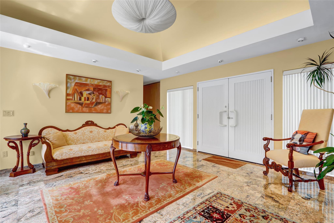
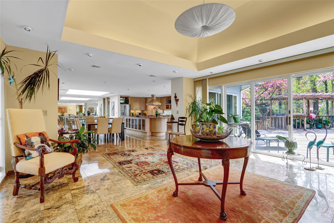
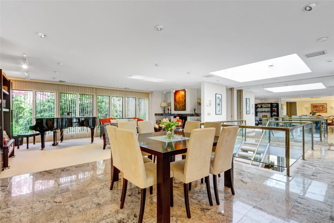
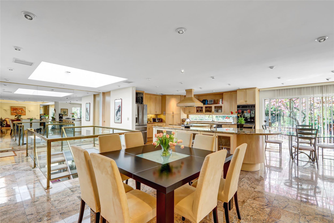
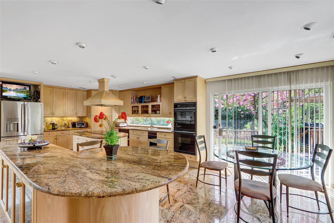
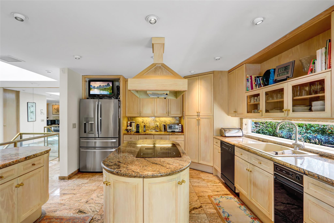
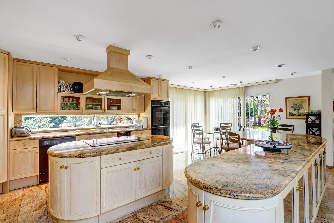
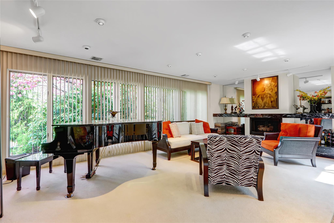
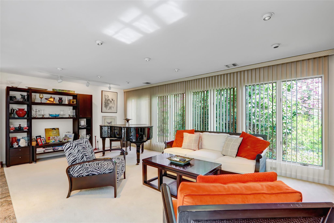
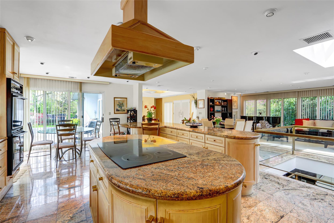
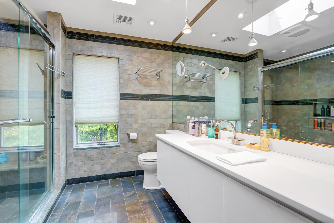
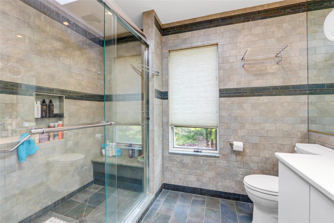
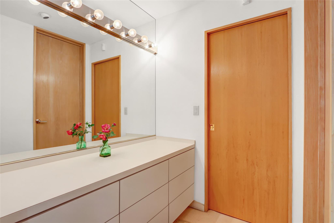
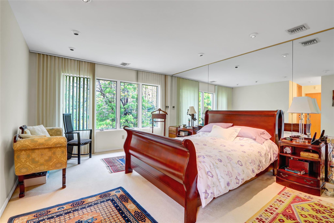
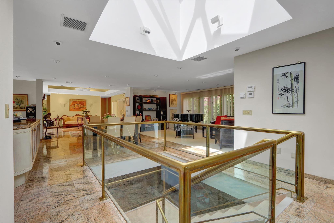
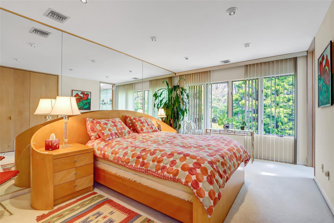
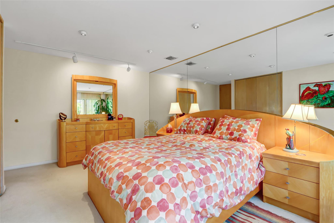
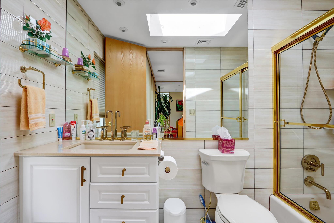
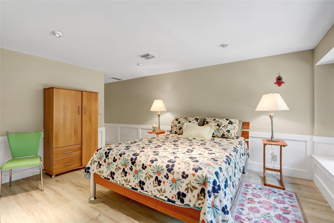
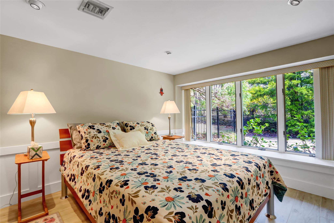
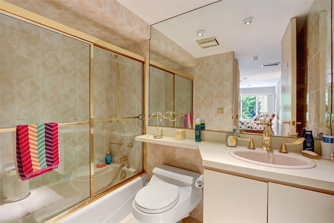
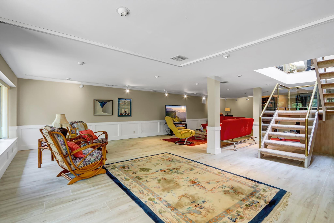
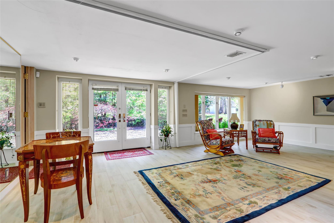
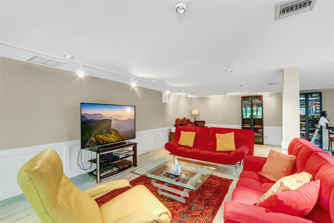
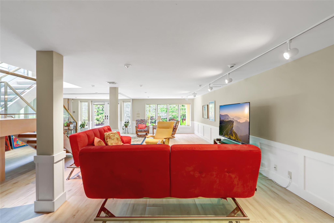
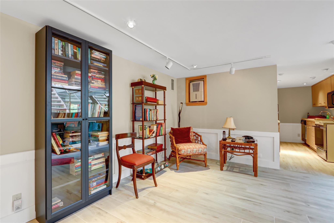
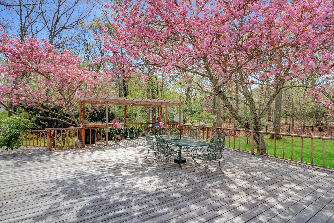
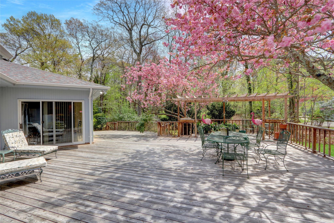
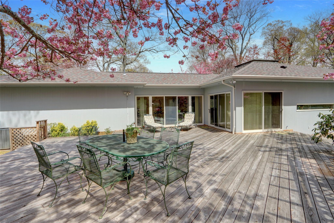
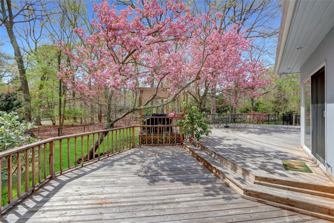
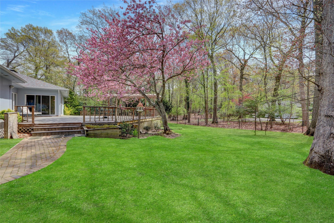
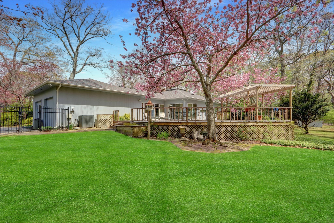
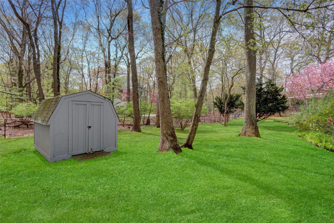
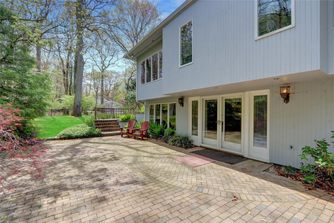
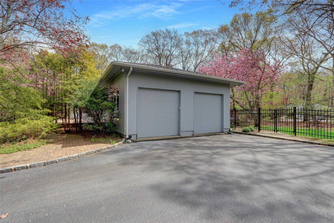
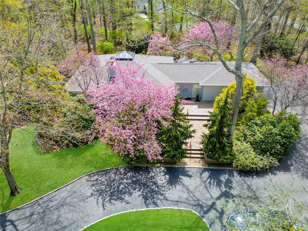
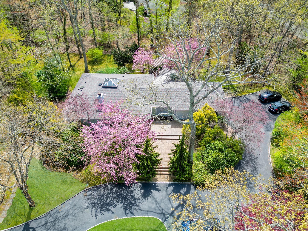
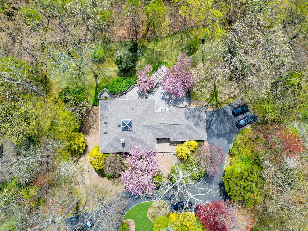
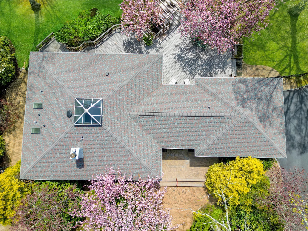
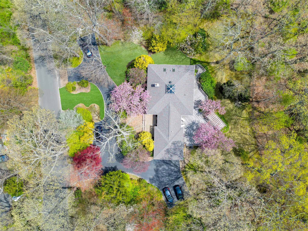
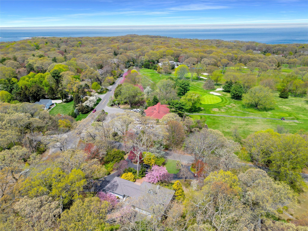
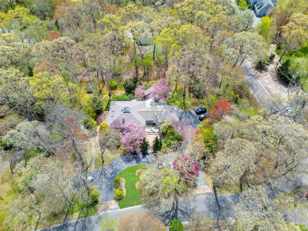
Truly Exceptional. One-of-a-kind Home In The Acclaimed Village Of Belle Terre Welcome To This Custom-built Masterpiece Offering Approximately 3, 300 Sq Ft Of Luxurious Living Space On A Beautifully Landscaped 1.2-acre Property. Designed With An Ultra-open Floor Plan, This Two-level Home Masterfully Blends Timeless Traditional Charm With Sleek Contemporary Style. Main Level: Enter Through A Multi-level Brick And Sandstone Entry With Elegant Double Doors Into A Dramatic Foyer, Highlighted By An 8x7 Ft Atrium Dome And Polished Granite Flooring. Expansive Windows Flood The Space With Natural Light And Invite The Beauty Of The Outdoors In. A True Architectural Highlight Is The Glass And Brass Floating Staircase Leading To The Lower Level. The European Custom-designed Chef’s Kitchen Includes: Dual Islands With Double-thick Granite Countertops, Granite Flooring, And Solid Wood European Cabinetry, A Large Breakfast Area With Two Sets Of Double Sliders That Open To A 1, 200 Sq Ft Multi-level Deck With Gazebo And Manicured Grounds—perfect For Warm-weather Entertaining The Open-concept Layout Flows Into A Great Room And Living Room With Tray Ceiling, And A Banquet-size Formal Dining Room With A Dramatic Wall-to-wall Marble Mantel Gas Fireplace. Also On The Main Level: Primary Suite With Cathedral Ceiling, Skylight, Walk-in Closet, And A Newly Updated Marble/tile Bathroom With Walk-in Shower. Second Bedroom With En-suite Marble Bathroom, Cathedral Ceiling, And Skylight Laundry Room And Elegant Half Bath, Attached Double Car Garage With Interior Access Lower Level: Ideal For Entertaining Or Multigenerational Living, The Lower Level Features: Porcelain Flooring Throughout, Expansive 37x25 Ft Family/media Room, Full Butler’s Kitchen. Third Bedroom With En-suite Full Bath, Two Walk-in Closets With Track Lighting, Floor-to-ceiling Windows And Double Glass Doors Opening To A 37x22 Ft Decorative Brick Patio Additional Features & Exterior Highlights: New Roof, Gas Hot Air Heating System, 2-zone Central Air Conditioning Professionally Designed, Mature Landscaping With Curated Specimen Trees For Year-round Beauty, Multi-level Decking With Built-in Seating And Gazebo, In-ground Sprinkler System For Effortless Lawn Care Circular Driveway Plus Additional Guest Parking, Brick Walkways, Stone Retaining Walls, And Elegant Exterior Lighting, Hi-hats Installed Under The Eaves, Circling The Entire Home For Soft Evening Illumination, Energy-efficient Windows And Sliding Glass Doors Throughout. Room To Customize With A Pool Or Garden Enhancements Community & Location: As A Resident Of Belle Terre, You’ll Enjoy Harbor-front Beach With Kayak Storage, Two Additional Private Beaches, A Constable Service, Private Parks, And A Sports Court. A Short Walk To Port Jefferson Village, Beaches, Library, Country Club (golf & Tennis), Top-tier Restaurants, Shops, And Easy Access To The Ferry And Train. Taxes Include Village Tax Of $3617.37
| Location/Town | Brookhaven |
| Area/County | Suffolk County |
| Post Office/Postal City | Port Jefferson |
| Prop. Type | Single Family House for Sale |
| Style | Split Level |
| Tax | $16,886.00 |
| Bedrooms | 3 |
| Total Rooms | 8 |
| Total Baths | 4 |
| Full Baths | 3 |
| 3/4 Baths | 1 |
| Year Built | 1988 |
| Construction | Cedar |
| Lot SqFt | 48,787 |
| Cooling | Central Air |
| Heat Source | Natural Gas |
| Util Incl | Natural Gas Available |
| Features | Garden, Gas Grill, Mailbox |
| Patio | Deck, Patio |
| Days On Market | 43 |
| Tax Assessed Value | 4465 |
| Tax Lot | 16 |
| School District | Port Jefferson |
| Middle School | Port Jefferson Middle School |
| Elementary School | PORT JEFFERSON ELEMENTARY SCHO |
| High School | Earl L Vandermeulen High Schoo |
| Features | First floor bedroom, first floor full bath, breakfast bar, built-in features, cathedral ceiling(s), central vacuum, chefs kitchen, eat-in kitchen, energy star qualified door(s), entrance foyer, formal dining, granite counters, high ceilings, in-law floorplan, kitchen island, marble counters, primary bathroom, master downstairs, open floorplan, open kitchen, pantry, storage, tray ceiling(s), walk-in closet(s), washer/dryer hookup |
| Listing information courtesy of: Douglas Elliman Real Estate | |