RealtyDepotNY
Cell: 347-219-2037
Fax: 718-896-7020
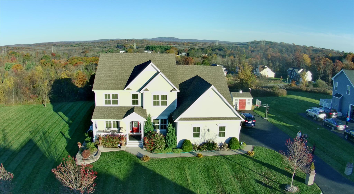
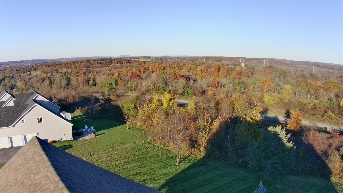
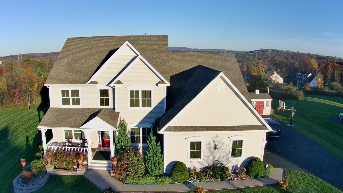
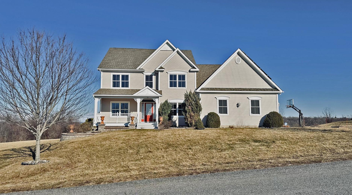
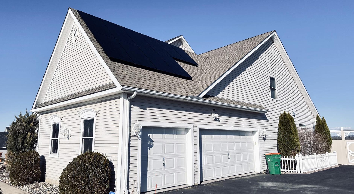
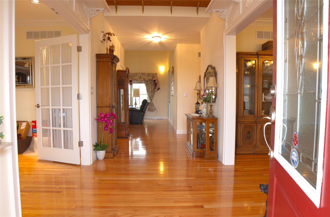
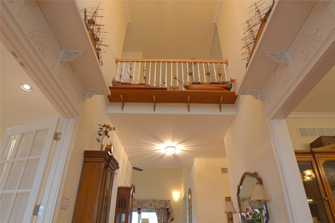
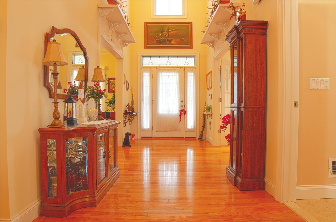
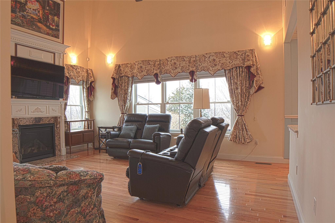
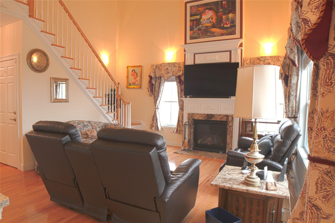
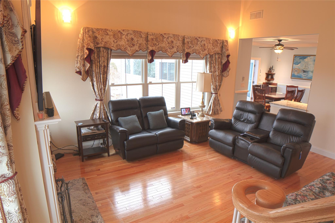
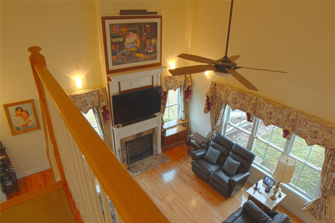
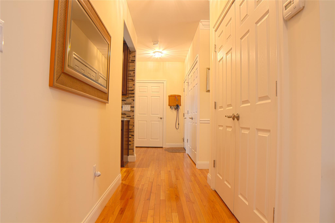
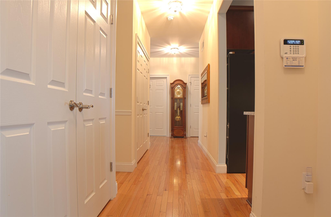
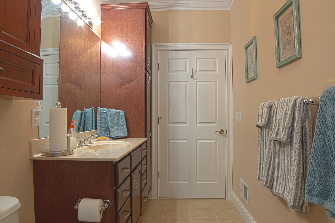
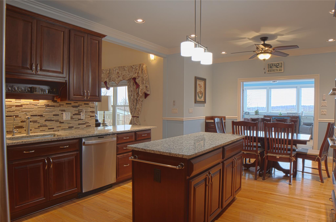
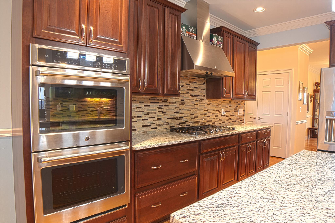
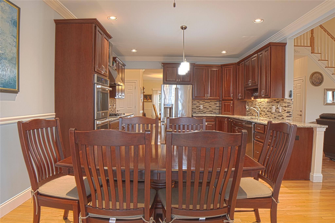
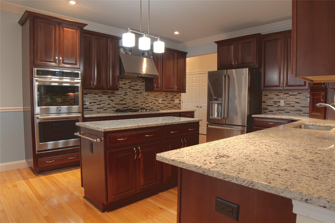
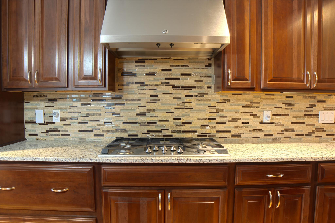
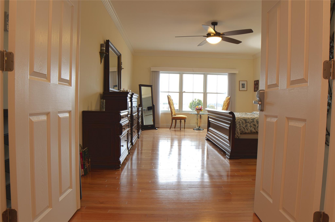
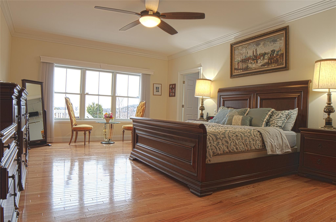
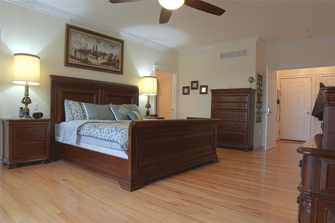
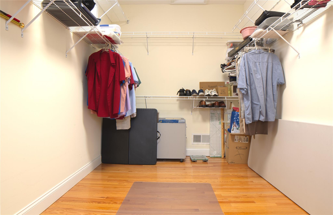
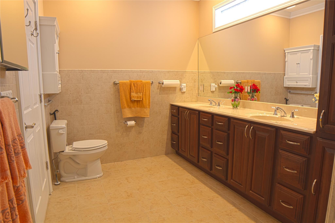
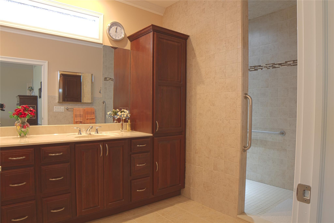
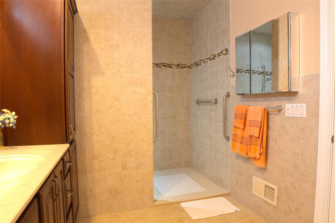
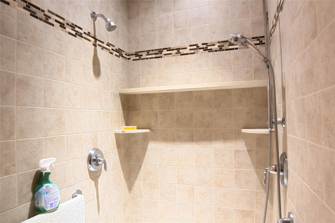
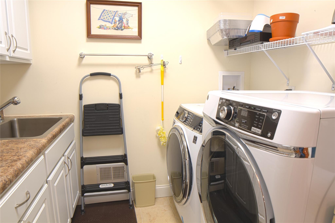
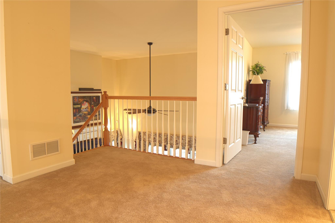
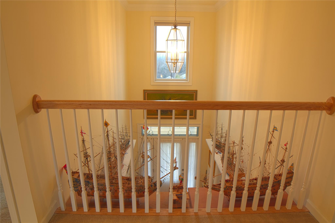
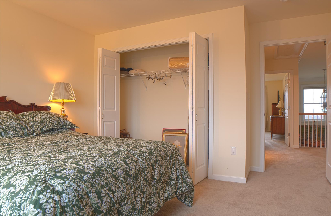
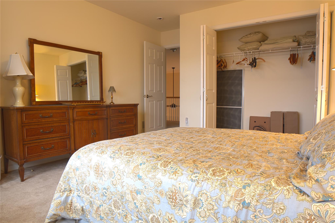
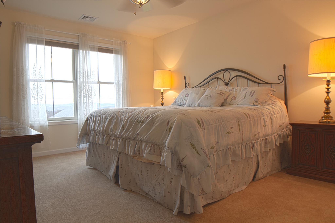
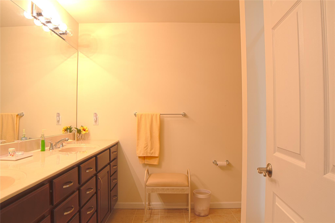
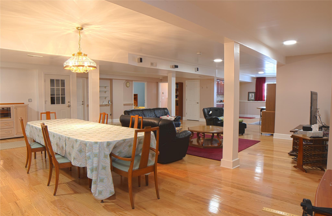
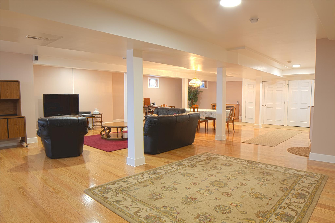
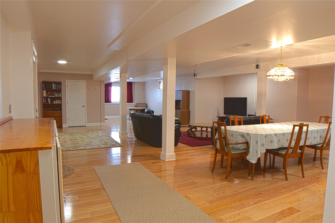
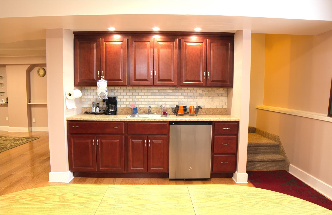
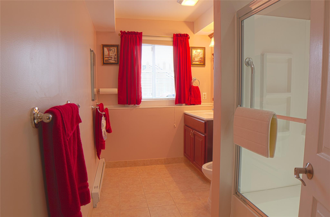
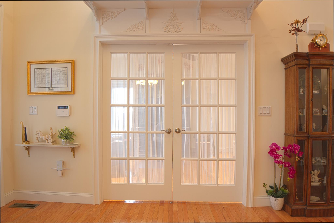
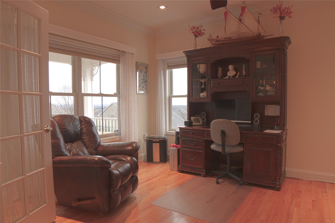
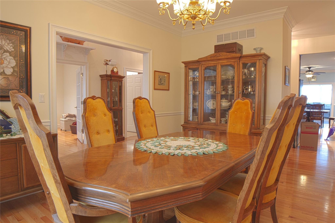
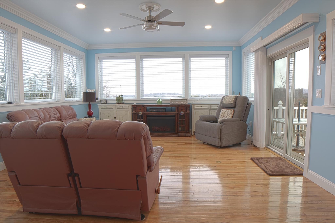
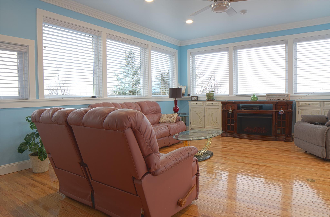
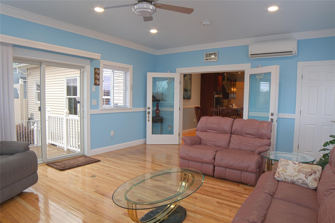
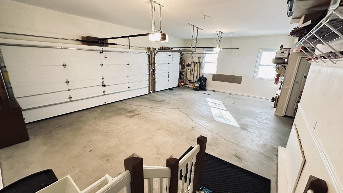
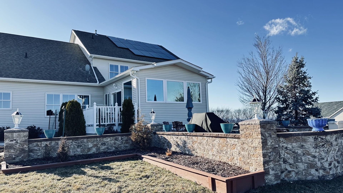
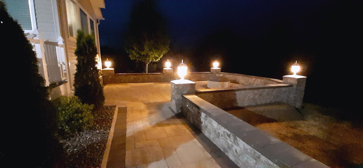
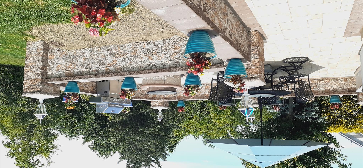
An Executive Home Located In An Exclusive Community On One Of Lagrange's Most Sought-after Neighborhoods. This Stunning Energy-efficient Estate Boasts Picturesque Views, Offering An Unparalleled Lifestyle Of Luxury And Tranquility. This Home Promises The Utmost Privacy And Serenity, Surrounded By Well-maintained, Lush Grounds. As You Arrive, The Spectacular Mountain Views Welcome You To This Uniquely Designed Residence. The Meticulous Maintenance By Owners Is Evident Both Inside And Out, Showcasing Superior Craftsmanship And Attention To Detail. The Inviting Interiors Feature Rich Hardwood Floors Accentuated By Elegant Baseboard And Crown Molding. The Heart Of The Home Is The Gourmet Chef’s Kitchen, With Center Island Designed For Culinary Excellence And Entertaining. It Features Custom Solid Wood Soft-close Cabinetry, Soft-close Drawers, Newer Stainless-steel Appliances, An Expansive Pantry, And Seamless Granite Countertops. The Eat-in Kitchen Flows Through French Doors To A Grand Three-season Room Highlighted By Ample Windows Bathing The Space In Natural Light. Just Outside Is An Elite Space For Outdoor Entertaining, Showcasing A Tuscan Inspired Patio To Revel In The Breathtaking Views Of The Private Grounds And Majestic Mountain Views. This Residence Offers Incredible Versatility, With A Main-floor Office That Can Easily Double As A Bonus Room, A Gracious Formal Dining Room For Larger Gatherings, And A Well-adorned Living Room, With A Gorgeous Fireplace. The First-floor Features Crown Moldings And Hardwood Flooring Throughout, Creating An Inviting Atmosphere For Family Gatherings. The Staircase Is Uniquely Tucked Away, Leading To The Second Floor, Presenting A Two-way Open Balcony That Enhances The Flow Of The Home, Leading To Three Additional Bedrooms And A Bathroom. The Spacious Primary Suite Is A True Retreat On The Main Level, Offering A.d.a. Accessibility And Comfort With A Sitting Area, Massive Walk-in Closet, And A Spacious Ensuite. The Convenience Of A Laundry Room On The Main Level Adds To The Practicality Of This Beautifully Designed Home. The Lower Level Features A Fully Finished Basement With Entry From Two Separate Staircases, Heat, A/c, High Ceilings, And Egress Windows Offering Natural Light, Providing Potential For Recreation Or A Possible In-law Suite With Additional Living Space, Another Bedroom, A Bathroom, And A Possible Kitchenette. The Home Is Equipped With Top-of-the-line Mechanical Systems, Solar Panels On A 50-year Roof (10 Years In), A Whole-home Warranty System, 3m Solar Windows, Natural Gas, And A 16 Kw Generator, Ensuring Comfort And Efficiency. For Car Enthusiasts, The Property Boasts A Three-car Garage For All Your Projects And Storage Needs. This Extraordinary Property Offers A Rare Opportunity To Own A Custom-crafted Home In A Peaceful And Exclusive Setting. Don’t Miss Your Chance To Experience The Best Of Lagrange Luxury Living. Excellent Location: 5 Mins To Award-winning Arlington Schools, Tsp, Stores, And Amenities. Close To Hospitals, And Colleges. The Enchanting Hudson Valley Offers Vineyards, Parks, Walking Trails/rail Trail, Antique Shops, Cozy Cafes, And An Abundance Of Culinary-grade And Farm-to-table Restaurants.
| Location/Town | LaGrange |
| Area/County | Dutchess County |
| Post Office/Postal City | Poughkeepsie |
| Prop. Type | Single Family House for Sale |
| Style | Colonial |
| Tax | $19,866.00 |
| Bedrooms | 4 |
| Total Rooms | 13 |
| Total Baths | 4 |
| Full Baths | 4 |
| Year Built | 2015 |
| Basement | Finished, Full |
| Construction | Vinyl Siding |
| Lot SqFt | 18,295 |
| Cooling | Central Air, Ductless |
| Heat Source | ENERGY STAR Qualifie |
| Util Incl | Electricity Connected, Natural Gas Connected, Phone Connected, Sewer Connected, Underground Utilities |
| Condition | Actual |
| Patio | Covered, Patio, Porch |
| Days On Market | 37 |
| Window Features | Blinds, Double Pane Windows, Drapes, ENERGY STAR Qualified Windows, Insulated Windows, Screens, Tint |
| Lot Features | Back Yard, Landscaped, Private, Stone/Brick Wall, Views |
| Parking Features | Attached, Driveway |
| Tax Assessed Value | 523000 |
| School District | Arlington |
| Middle School | Union Vale Middle School |
| Elementary School | Overlook Primary School |
| High School | Arlington High School |
| Features | Cathedral ceiling(s), ceiling fan(s), chandelier, chefs kitchen, crown molding, double vanity, eat-in kitchen, energy star qualified door(s), entrance foyer, formal dining, granite counters, high ceilings, kitchen island, primary bathroom |
| Listing information courtesy of: eXp Realty | |