RealtyDepotNY
Cell: 347-219-2037
Fax: 718-896-7020
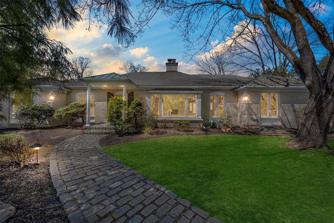
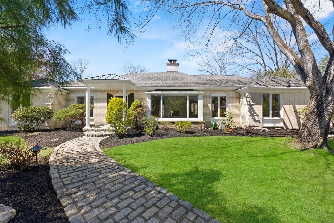
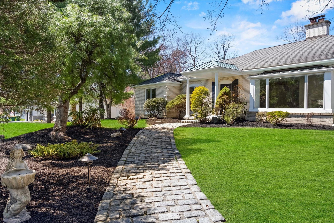
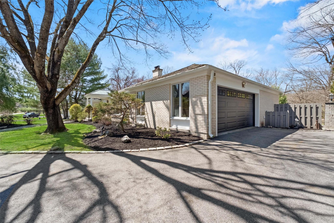
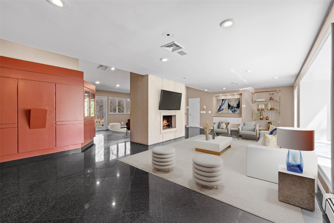
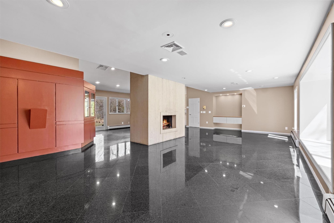
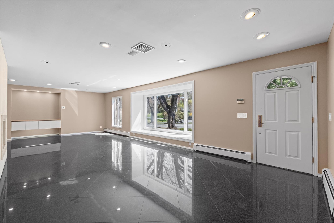
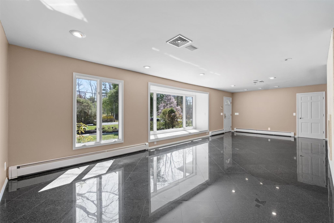
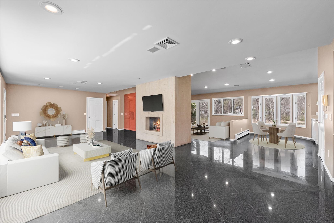
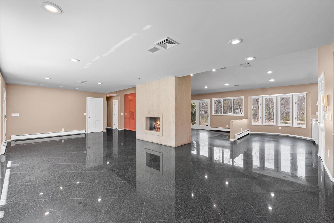
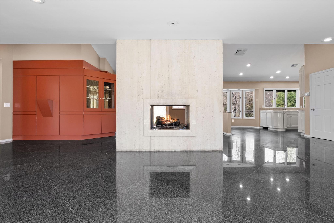
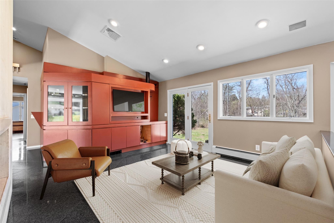
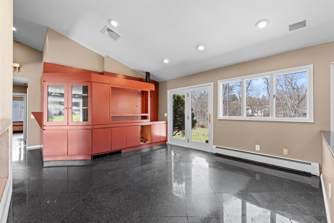
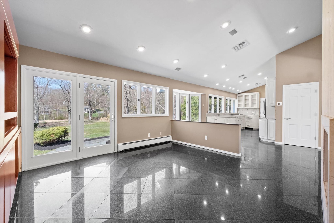
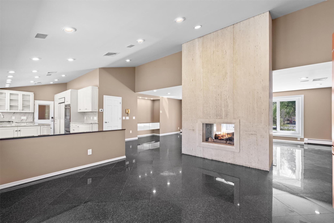
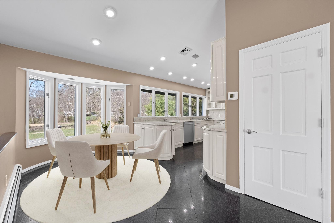
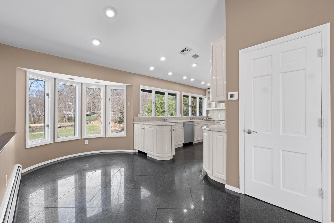
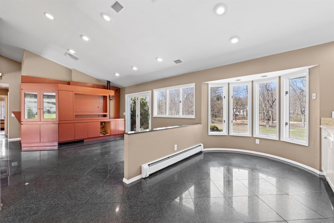
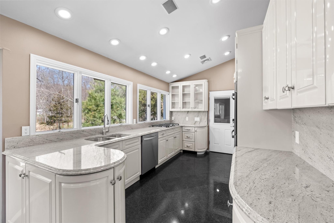
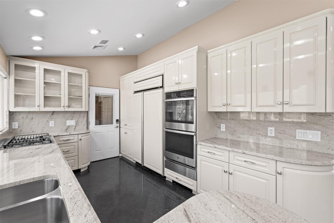
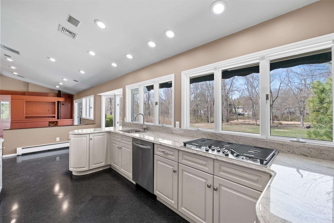
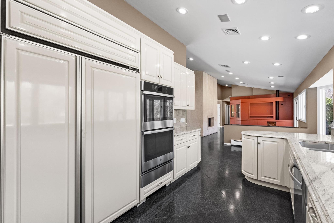
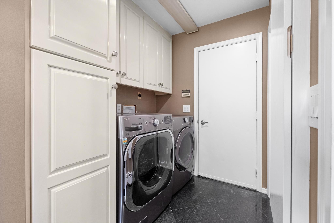
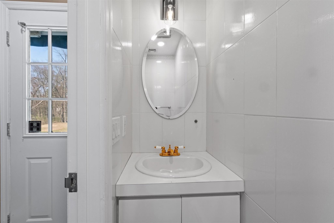
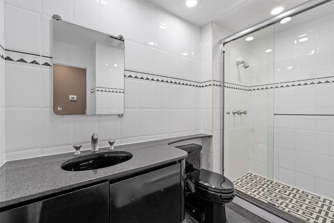
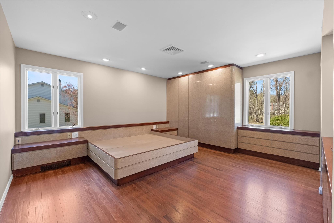
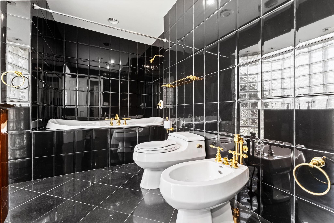
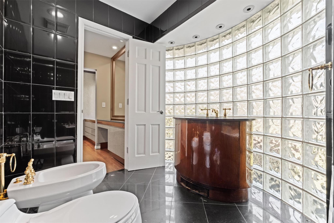
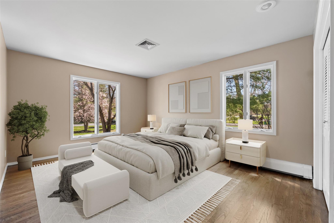
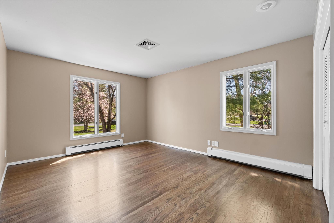
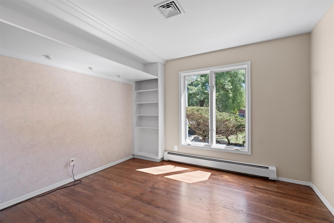
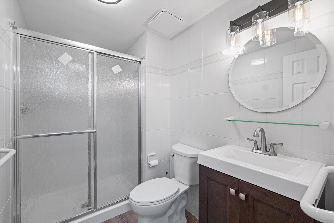
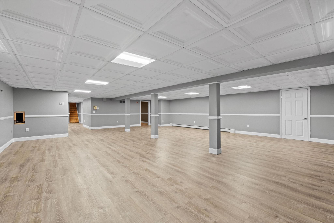
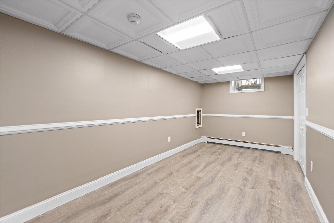
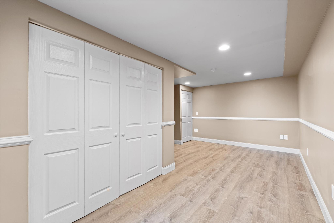
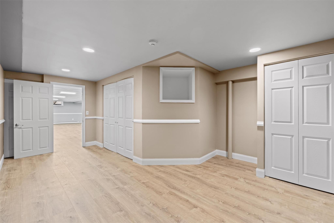
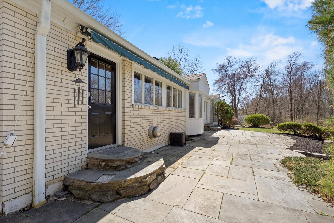
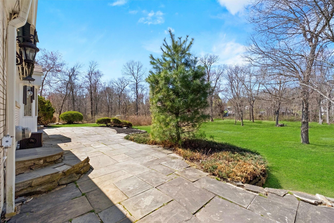
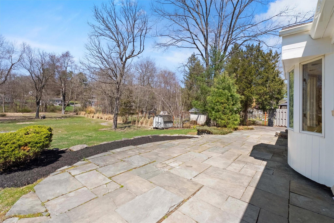
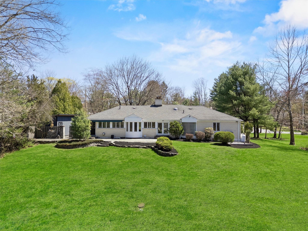
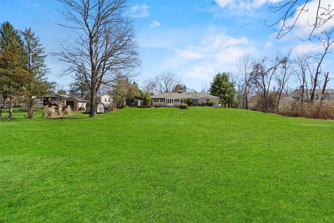
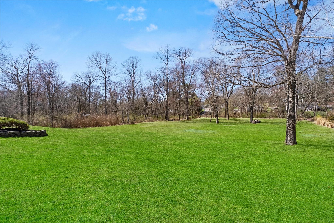
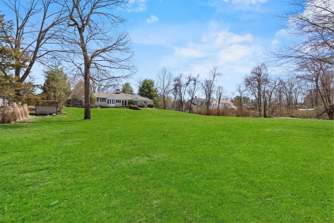
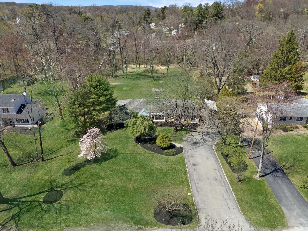
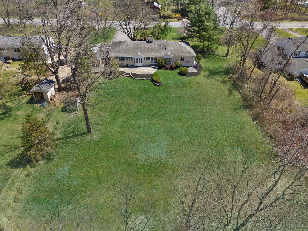
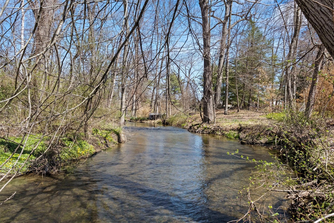
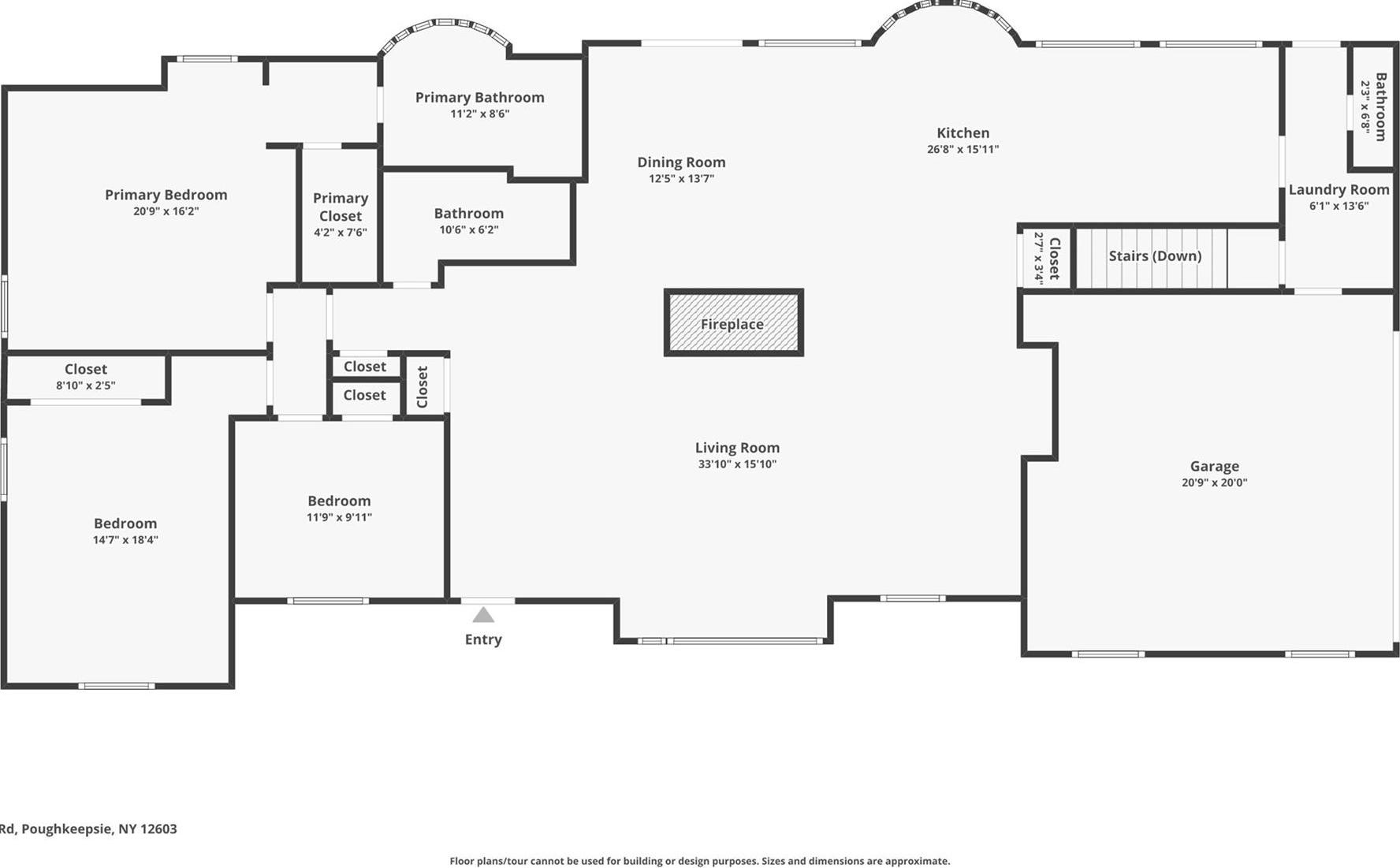
Welcome To 18 Millbank Road. This Beautifully Designed Four-sided Brick Home Offers The Perfect Blend Of Style, Comfort, And Functionality—all With The Convenience Of One-level Living. The Spacious Open Floor Plan Creates A Seamless Flow Between Living Areas, Ideal For Both Everyday Living And Entertaining. At The Heart Of The Home, The Living Room Features A Dramatic Floor-to-ceiling Travertine Fireplace, Serving As A Warm And Stylish Focal Point. Granite Floors Run Throughout The Main Living Area, Reflecting Abundant Natural Light Streaming Through Large Windows And Showcasing The Home's Sophisticated Finishes. An Open Kitchen Featuring Granite Countertops, Stainless Steel Appliances, And A High-end Sub-zero Refrigerator Is A Dream Setup For Both Cooking And Hosting. Just Off The Kitchen, A Comfortable Family Room Offers A Welcoming Space For Relaxing Or Gathering, Complete With Custom Built-ins That Provide Both Style And Storage. The Thoughtfully Designed Main Level Includes A Luxurious Primary Suite With Custom Built-ins And A Private En Suite Bath. A Second Full Bathroom On This Level Adds Convenience For Guests Or Family Members, While A Half Bath, Dedicated Laundry Area, And Direct Backyard Access—located Just Off The Kitchen—enhance Functionality For Busy Lifestyles. The Fully Finished Lower Level Expands Your Living Space With A Generous Layout Suitable For A Family Room, Home Gym, Office, Or Media Room, Complete With An Additional Full Bathroom. Additional Features Include Six Heating Zones For Efficient, Customizable Comfort Throughout The Home, A Heated Garage For Cold-weather Comfort And A Whole-home Automatic Generator For Peace Of Mind And Uninterrupted Living In Any Season. Step Outside To Enjoy A Large, Beautifully Maintained Backyard, Enhanced By Thoughtful Landscaping And A Patio With Retractable Awning—perfect For Outdoor Dining, Entertaining, Or Simply Relaxing In Your Own Private Retreat. This Truly Special Home Is Conveniently Located Near Transportation, Highways, Schools, Universities, And All The Trendy Restaurants The Area Has To Offer.
| Location/Town | Poughkeepsie |
| Area/County | Dutchess County |
| Prop. Type | Single Family House for Sale |
| Style | Ranch |
| Tax | $13,854.00 |
| Bedrooms | 3 |
| Total Rooms | 10 |
| Total Baths | 4 |
| Full Baths | 3 |
| 3/4 Baths | 1 |
| Year Built | 1968 |
| Basement | Finished, Full |
| Construction | Brick |
| Lot SqFt | 47,916 |
| Cooling | Central Air |
| Heat Source | Oil |
| Util Incl | Electricity Connected, Propane, Sewer Connected, Water Connected |
| Features | Awning(s) |
| Property Amenities | Cooktop, oven, refrigerator, dishwasher, washer, dryer, generator |
| Patio | Patio |
| Days On Market | 23 |
| Lot Features | Front Yard, Landscaped, Level, Near School |
| Parking Features | Attached, Driveway |
| Tax Assessed Value | 419500 |
| School District | Spackenkill |
| Middle School | Orville A Todd Middle School |
| Elementary School | Hagan |
| High School | Spackenkill High School |
| Features | First floor bedroom, first floor full bath, bidet, built-in features, cathedral ceiling(s), granite counters, primary bathroom, open floorplan, recessed lighting, soaking tub, washer/dryer hookup |
| Listing information courtesy of: Houlihan Lawrence Inc. | |