RealtyDepotNY
Cell: 347-219-2037
Fax: 718-896-7020
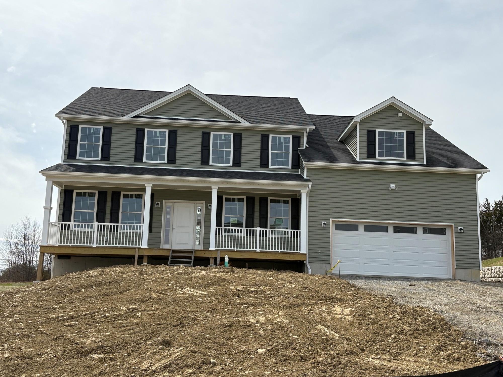
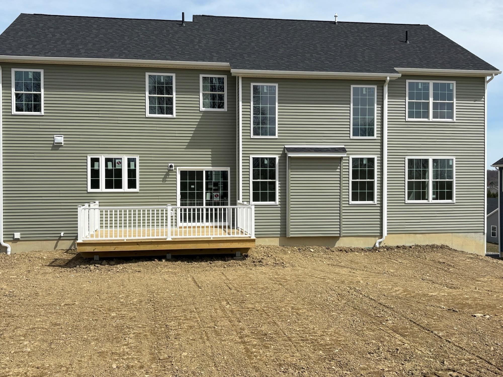
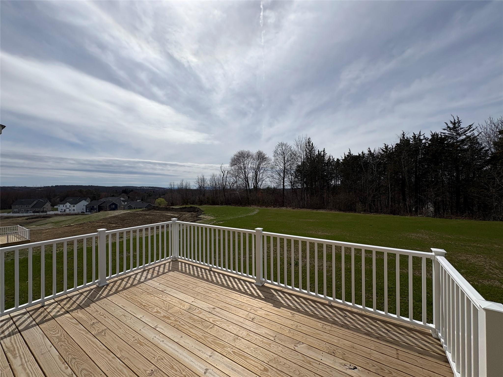
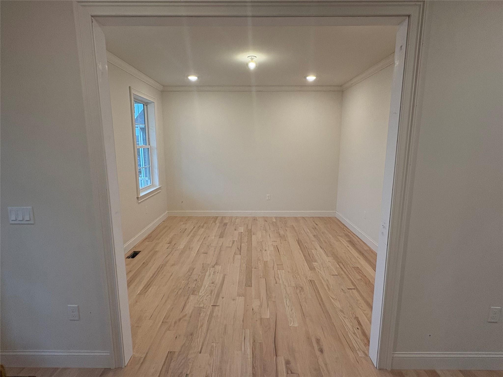
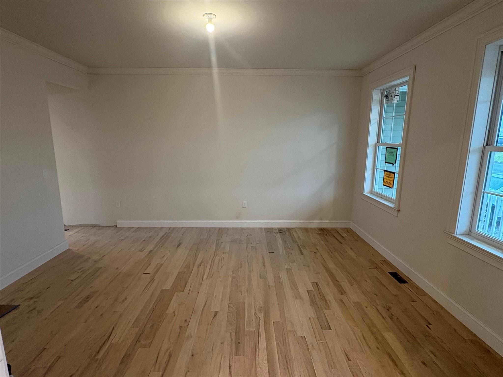
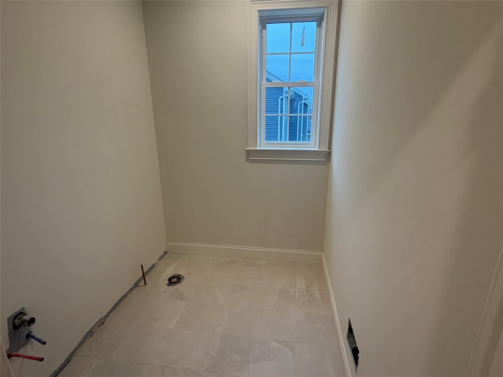
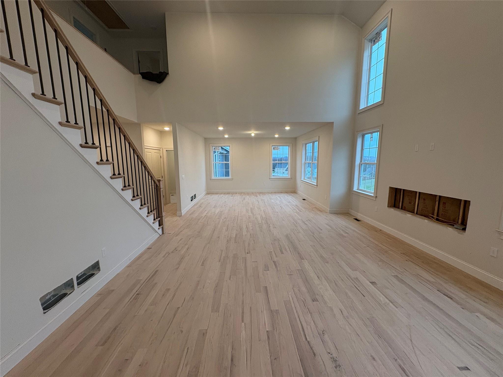
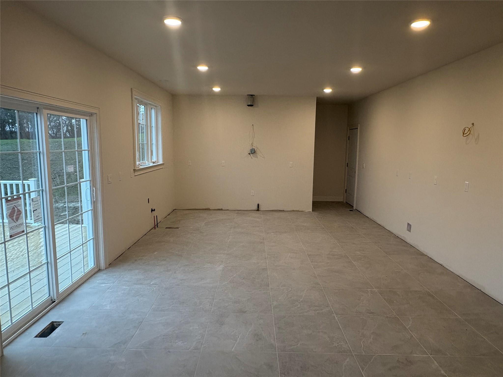
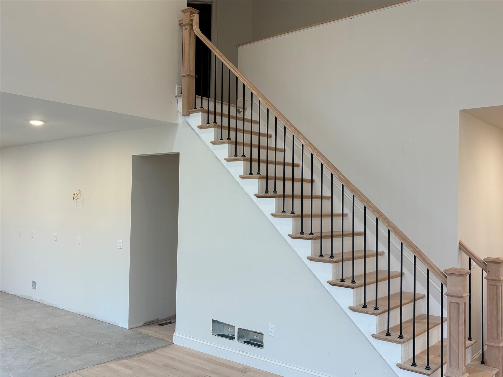
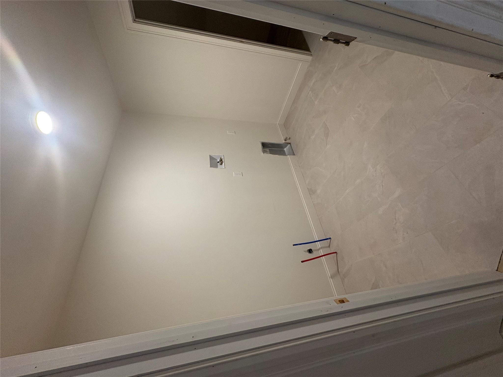
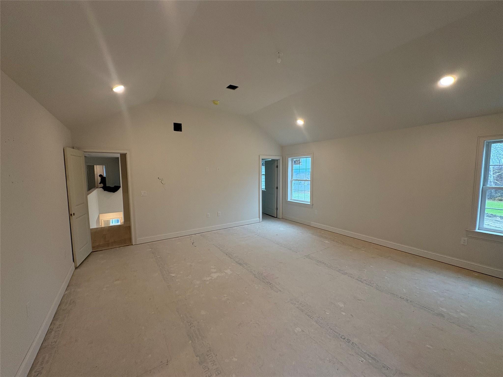
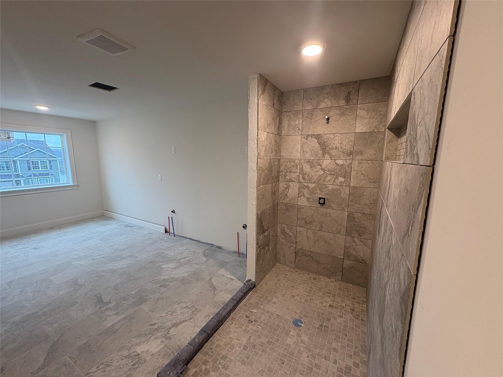
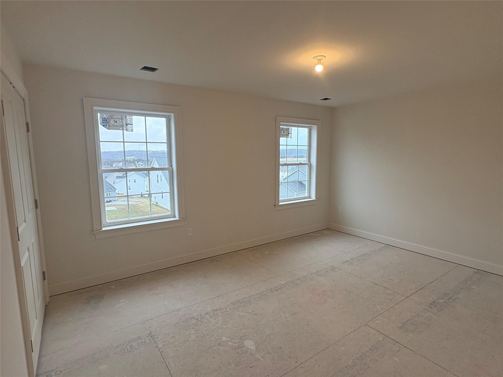
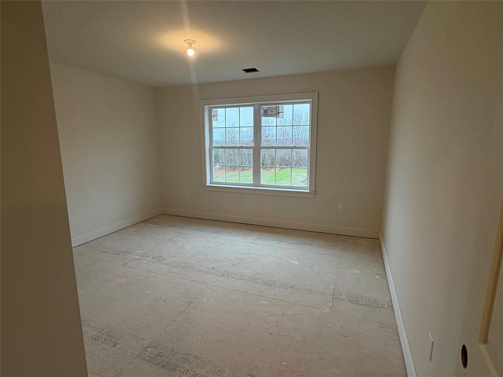
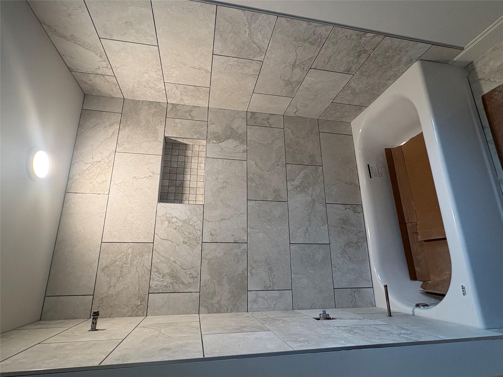
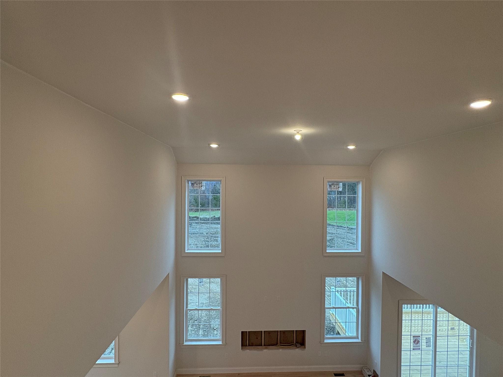
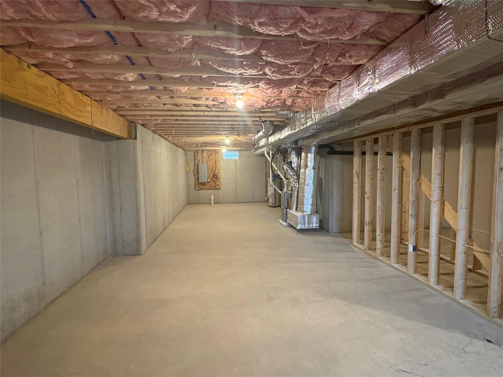
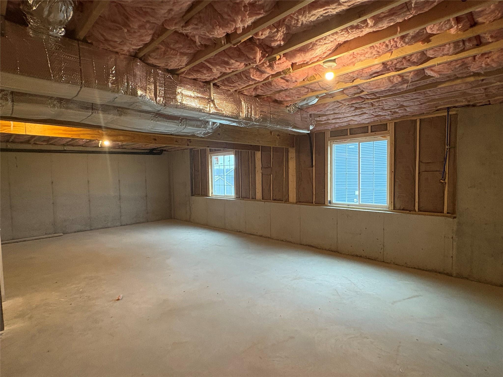
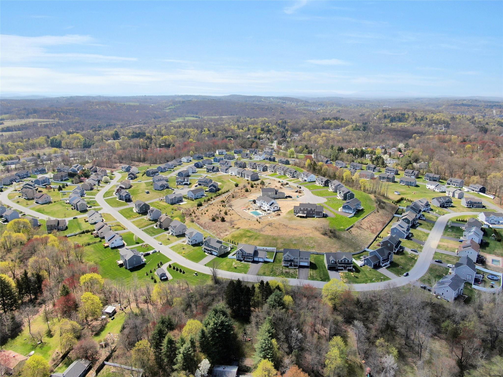
This 4 Bedroom 2.5 Full Baths, Stunning Country Colonial Offers A Large Backyard With Views A Large Open Space For All Your Large Family Gatherings. The Open Floor Plan Concept Is Perfect For Everyday Modern Living And Entertaining. The Gourmet Kitchen Boasts A Large Center Island, A Walk-in Pantry, And Overlooks The Casual Dining Area And Great Room. The First Floor Offers Lots Of Flexibility That Can Be Suited To Fit Your Lifestyle, Whether You’re Looking For An Office Space Or A Formal Living Room. The Second Floor Is Home To An Impressive Master Suite Which Boasts A Lavish Bath With A Private Water Closet. This Bedroom Offers A Large Walk-in Closet And Vaulted Ceilings. The 3 Additional Large Bedrooms And Laundry Room Complete The 2nd Floor. This Home Creates An Abundance Of Living Options That Are Perfect For The Way You Live. Buyer Can Still Pick All Cabinets Countertops And Bedroom Floor Coverings
| Location/Town | Poughkeepsie |
| Area/County | Dutchess County |
| Prop. Type | Single Family House for Sale |
| Style | Colonial |
| Tax | $909.00 |
| Bedrooms | 4 |
| Total Rooms | 12 |
| Total Baths | 3 |
| Full Baths | 2 |
| 3/4 Baths | 1 |
| Year Built | 2025 |
| Basement | Unfinished |
| Construction | Energy Star, Frame |
| Lot SqFt | 19,166 |
| Cooling | Central Air |
| Heat Source | Forced Air, Hot Air, |
| Util Incl | Cable Connected, Electricity Connected, Natural Gas Connected, Phone Connected, Sewer Connected, Trash Collection Private |
| Condition | New Construction |
| Days On Market | 235 |
| Tax Assessed Value | 20700 |
| School District | Arlington |
| Middle School | Lagrange Middle School |
| Elementary School | Traver Road Primary School |
| High School | Arlington High School |
| Features | First floor bedroom, cathedral ceiling(s), crown molding, eat-in kitchen, formal dining, kitchen island, open floorplan, open kitchen, pantry, recessed lighting, soaking tub, walk-in closet(s), washer/dryer hookup |
| Listing information courtesy of: Christie's Int. Real Estate | |