RealtyDepotNY
Cell: 347-219-2037
Fax: 718-896-7020
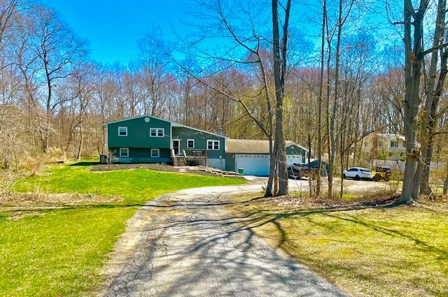
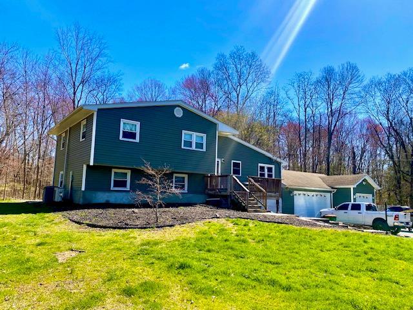
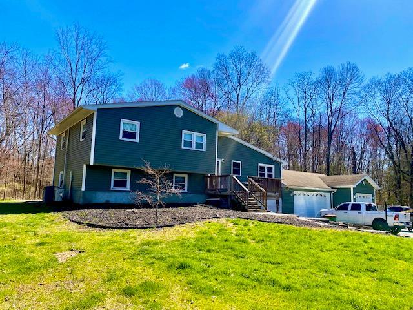
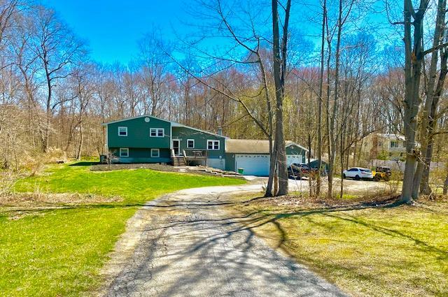
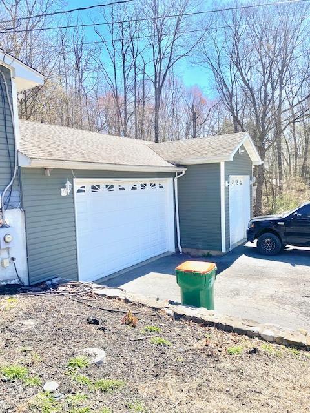
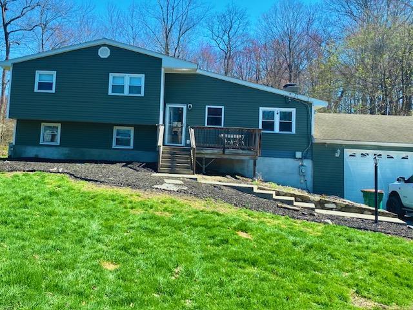
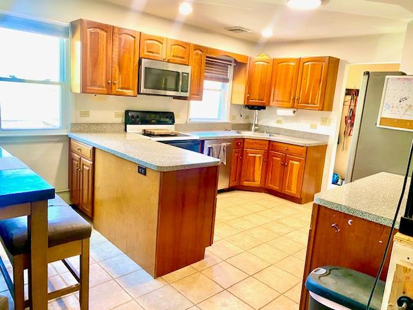
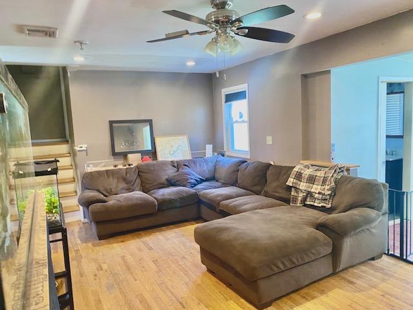
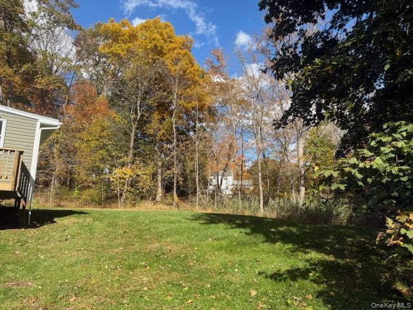
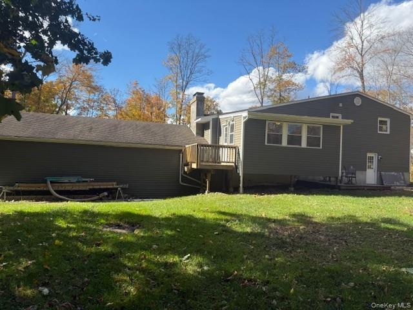
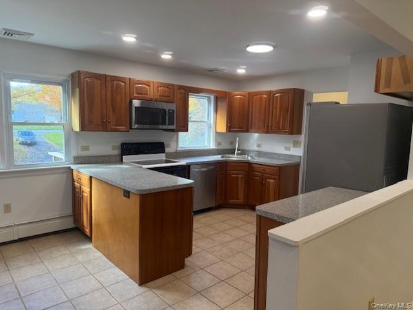
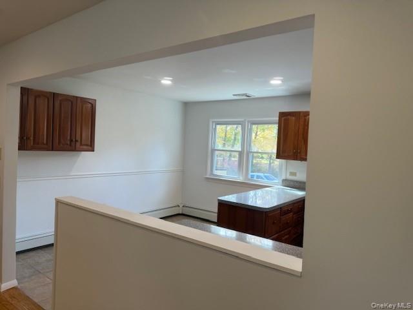
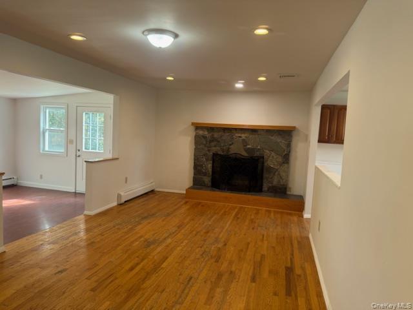
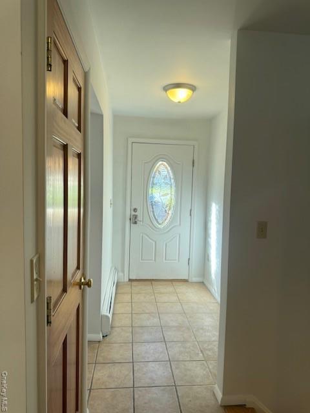
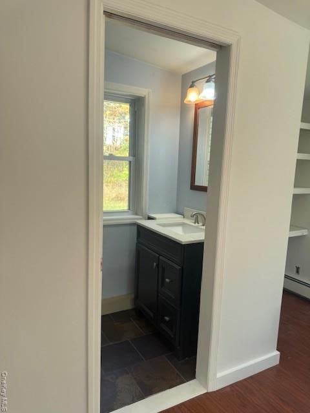
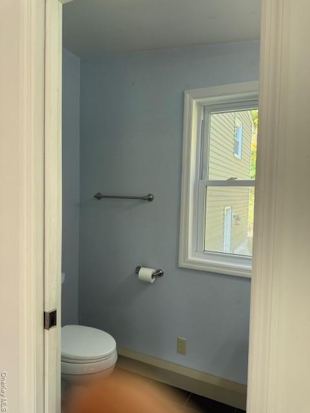
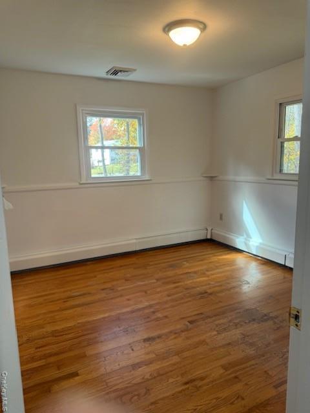
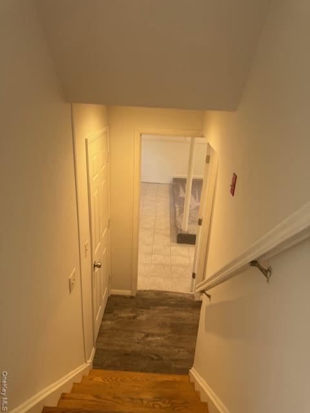
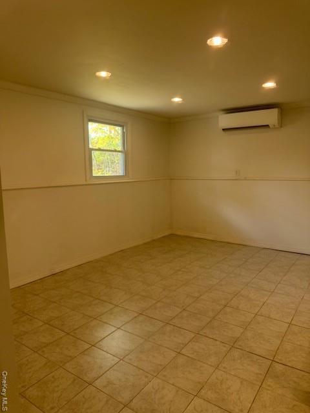
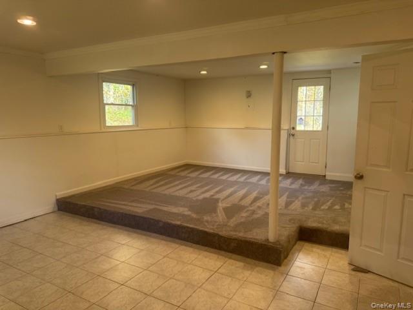
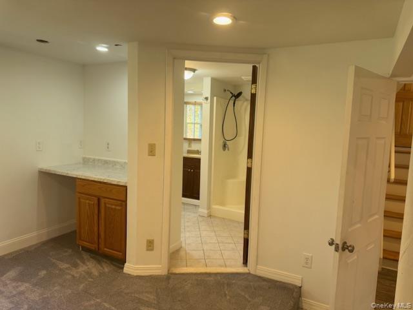
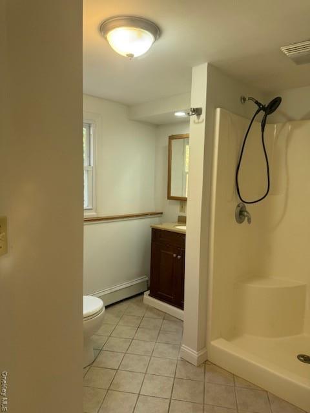
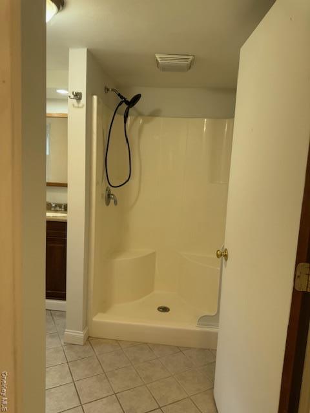
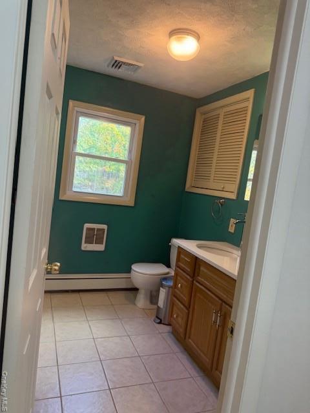
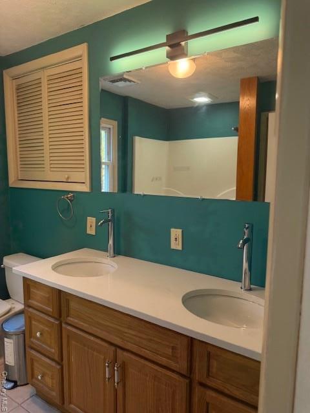
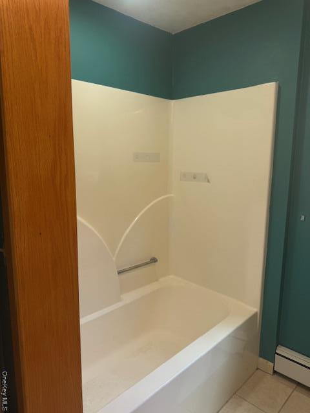
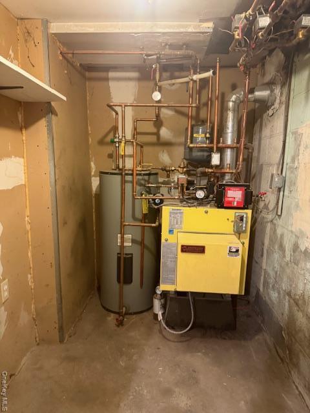
Nestled In A Serene Cul-de-sac In Poughkeepsie, This Enchanting 4-bedroom, 2-bathroom Split-level Home Is Designed To Delight And Inspire. With A Sprawling 2, 304 Square Feet Of Living Space, This Residence Effortlessly Combines Comfort With Functionality. The Heart Of The Home Is The Expansive Eat-in Kitchen, Perfect For Morning Coffees Or Bustling Family Dinners. Adjacent To This Is A Cozy Sun Room And A Living Room, Warmed By A Charming Fireplace, Making It A Perfect Spot For Relaxation Or Hosting Guests. This House Features Not Just One But Two Standout Amenities For Those With A Penchant For Mechanics Or Construction: A Commercial-grade Garage And A Potential "mother-daughter" Setup That Promises Versatility And Convenience. The Presence Of Hardwood Floors Throughout Elevates The Aesthetic Of The Interiors, Adding A Touch Of Elegance To Every Corner. Additional Offerings Include A Capacious Basement, Ideal For Storage Or Extra Living Space, And A Practical Carport To Shield Your Vehicle From The Elements. The Locale Is Particularly Noteworthy, Being Within Proximity To Key Community Features Such As The Distinguished Roy C Ketcham High School, Hillis Park For Your Leisurely Afternoons, Aldi For Your Grocery Needs, And The New Hamburg Train Station, Facilitating Your Commuting Or Travel Plans. Whether You're A Budding Mechanic, A Growing Family, Or Someone Who Loves The Charm Of A Well-rounded Home, This Property Promises To Tick All The Right Boxes, Blending Suburban Tranquility With Rich Amenities To Create Your Perfect Abode. Welcome To A Home Where Every Day Feels Like A Delightful Chapter Of Your Own Story.
| Location/Town | Poughkeepsie (Town) |
| Area/County | Dutchess County |
| Post Office/Postal City | Poughkeepsie |
| Prop. Type | Single Family House for Sale |
| Style | Split Level |
| Tax | $13,632.00 |
| Bedrooms | 4 |
| Total Rooms | 2 |
| Total Baths | 2 |
| Full Baths | 2 |
| Year Built | 1959 |
| Basement | Partially Finished |
| Construction | Block, Frame |
| Lot SqFt | 49,223 |
| Cooling | Central Air, Geothermal, Wall/Windo |
| Heat Source | Baseboard, Geotherma |
| Util Incl | Cable Connected, Electricity Connected, Trash Collection Public |
| Features | Lighting, Mailbox |
| Patio | Deck, Porch |
| Days On Market | 93 |
| Lot Features | Cul-De-Sac |
| Parking Features | Driveway, Garage, Oversized |
| Tax Assessed Value | 402000 |
| School District | Wappingers |
| Middle School | Wappingers Junior High School |
| Elementary School | Oak Grove Elementary School |
| High School | Roy C Ketcham Senior High Sch |
| Features | First floor bedroom, eat-in kitchen, formal dining, in-law floorplan, primary bathroom, pantry, storage, washer/dryer hookup |
| Listing information courtesy of: HomeSmart Homes & Estates | |