RealtyDepotNY
Cell: 347-219-2037
Fax: 718-896-7020
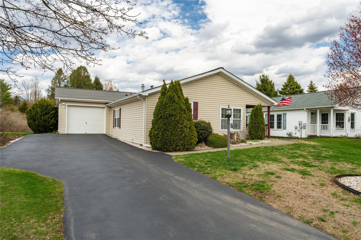
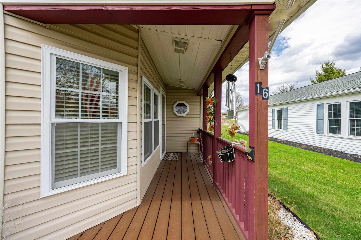
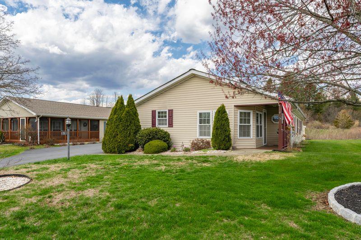
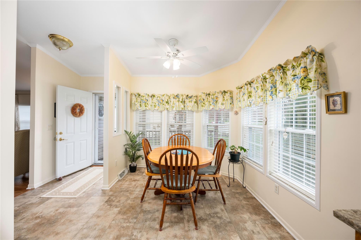
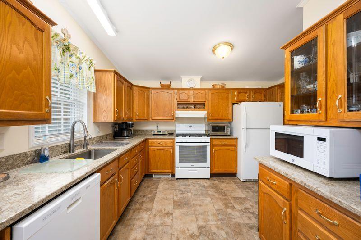
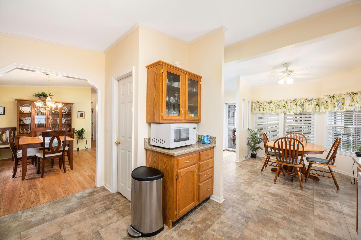
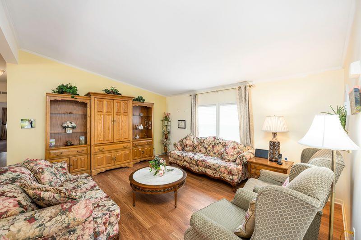
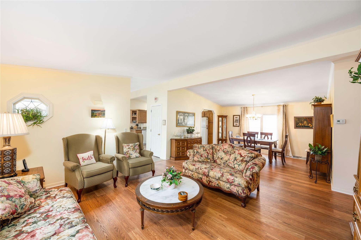
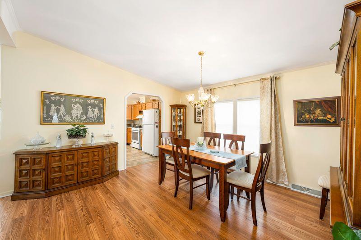
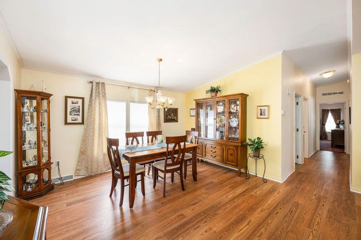
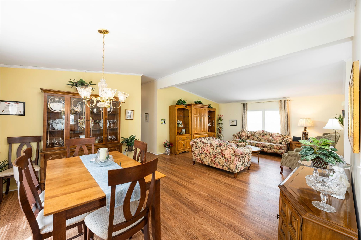
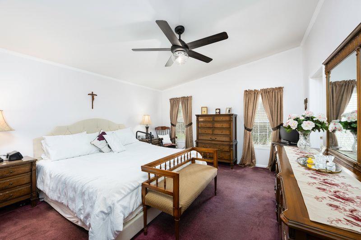
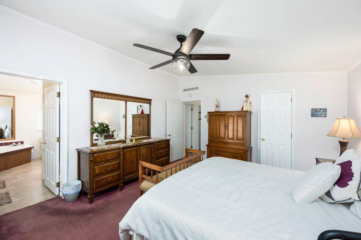
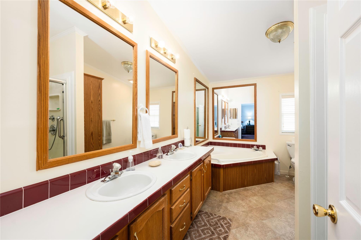
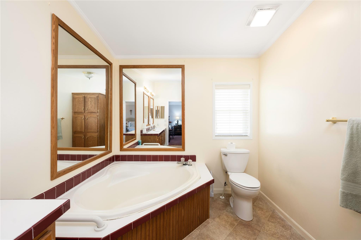
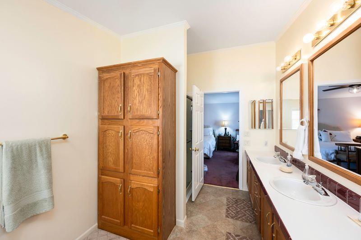
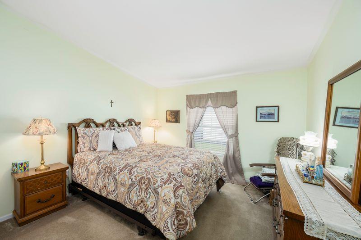
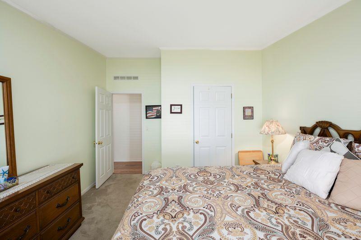
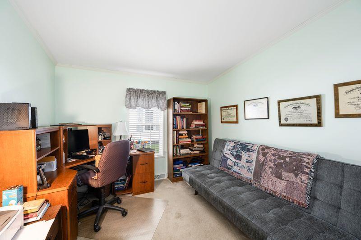
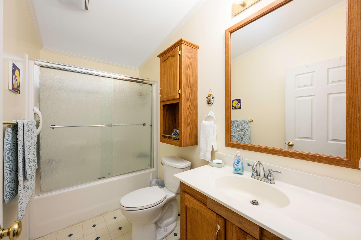
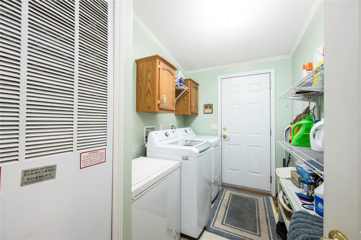
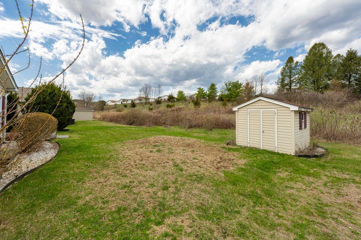
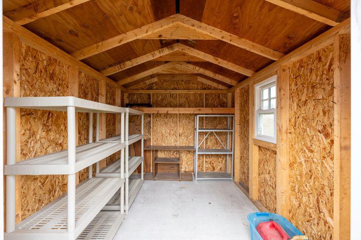
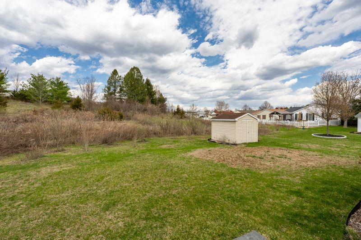
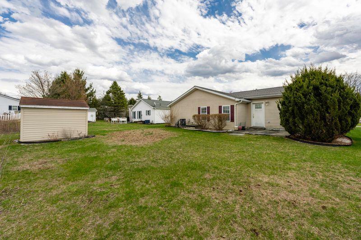
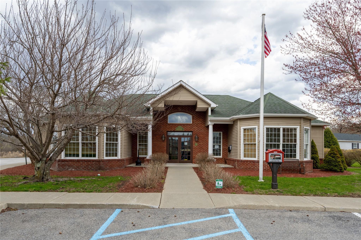
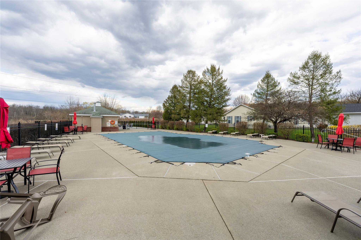
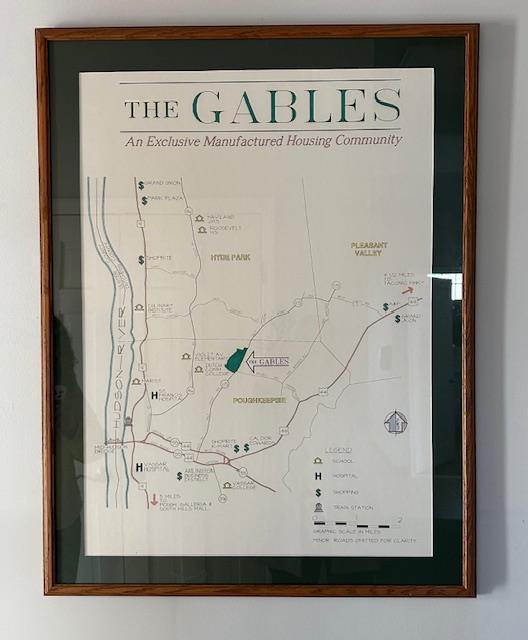
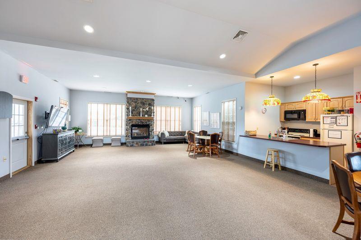
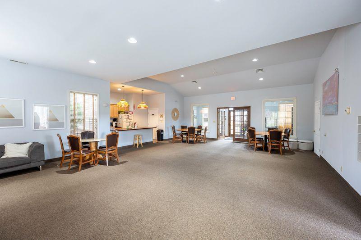
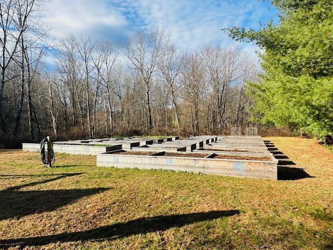
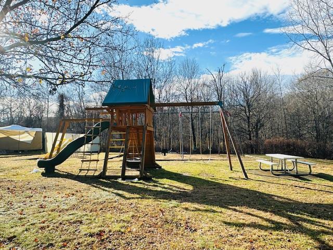
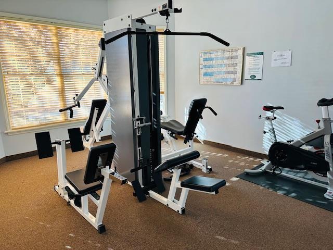
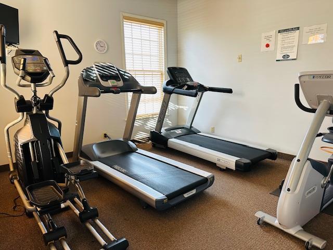
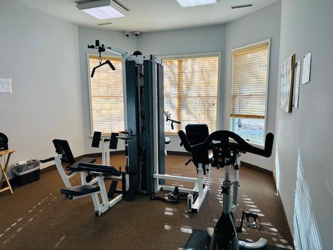
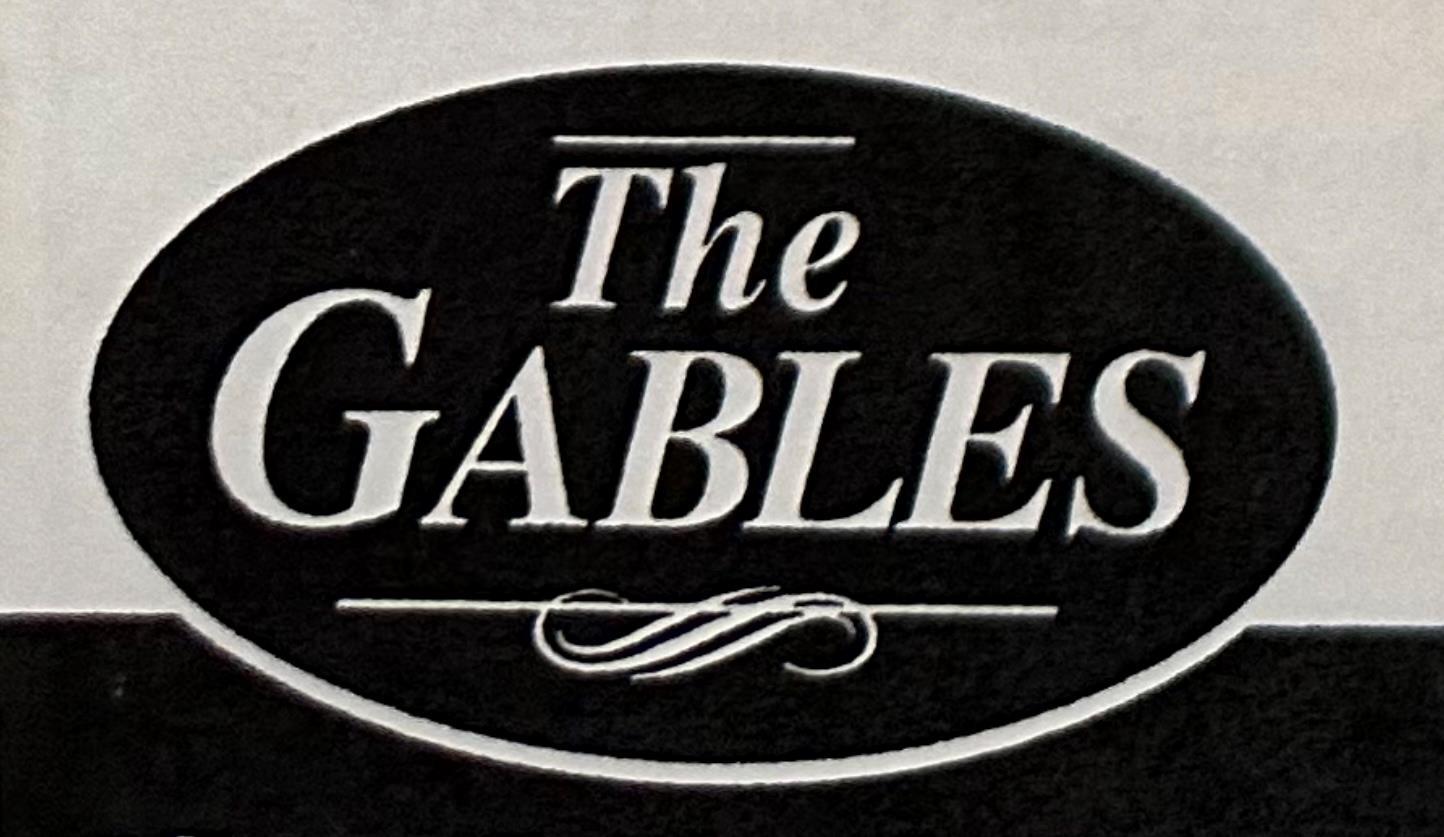
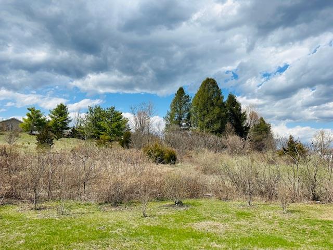
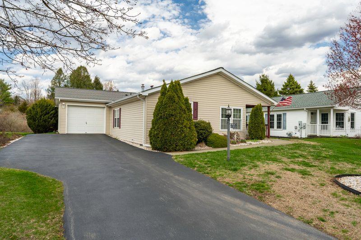
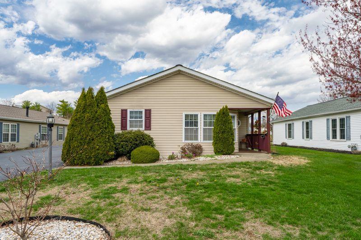
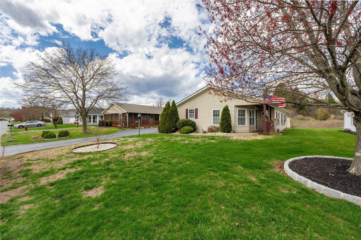
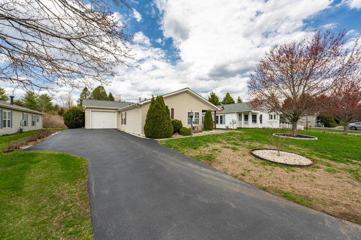
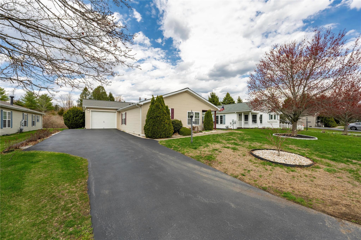
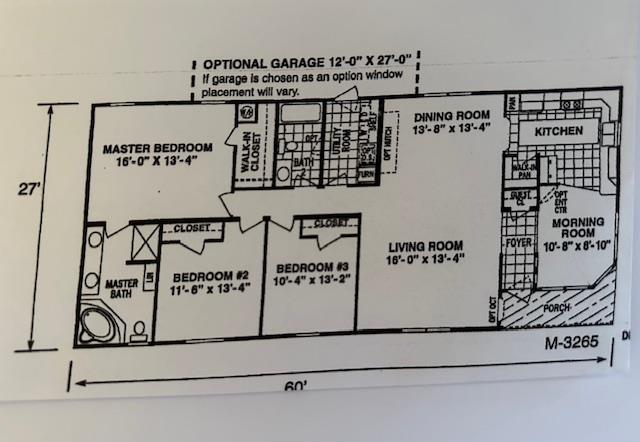
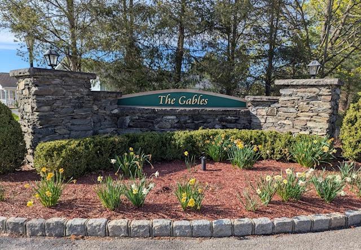
Welcome To 16 Vero Dr. Located In The Sought After Gables Lifestyle Community. This Spacious Well Maintained Freshly Painted Home Is Known As The " West Palm Design " And Features A Gracious Entryway With A Large Kitchen And A Bright Sunny Eat-in Morning Room, Granite Counters, Recessed Lighting, New Gas Stove, New Flooring Plus A Walk-in Pantry. The Living Room Highlights A 22" Octagon Window For Charm And Extra Light, Wood Floors And Cathedral Ceilings. The Dining Room Also Highlights Cathedral Ceiling And Wood Flooring And Is Open To The Spacious Living Room. Tha Large Primary Bedroom And Bathroom Suite Located At The Opposite End Of The Home Features: An Oversized Walk-in Closet, Vaulted Ceilings, A Dual Vanity With A Spacious Counter Top, A Linen Closet For Extra Storage, Ceramic Tile Flooring, A Walk-in Shower Stall Plus A Large Garden Tub To Relax In After A Busy Day. Two Additional Bedrooms And A Guest Hallway Bathroom. The Laundry/storage Room Has A New Washer & Dryer, Plus An Entryway To The Garage That Highlights An Attic For Even More Storage In The Home And A Door Leading To The Rear 11x11 Bluestone Patio ( A Place To Relax And Enjoy Your Morning Coffee Or Evening Dinner ) Plus A 10x10 Garden/storage Shed, Central A/c, A New Roof In 2023, Natural Gas For Heating And Cooking, Municipal Water & Sewer. The Community Has A Lot To Offer With Its Fabulous Club House And Many Organised Activities To Enjoy -example: Saturday Morning Coffees, A Book Club, Exercise Classes, Fun Craft Classes And More All At The Club House To Participate And Enjoy. There Is A Gym, A Playground And An Inground Swimming Pool With Patio, A Fire Pit, Bocce Ball And Shuffleboard Courts Plus A Community Garden Where Residents Can Grow Their Own Vegetables Or Flowers On Their Own Plot Of Land -on A First Come Basis- The Monthly $410 Hoa Lot Rent Is For Upkeep On Common Areas, Road Maintenance, Garbage Pick Up, The Clubhouse And Pool Membership. (conventional Mortgage Or Cash Only) The Mid Hudson Federal Credit Union Is The Only Bank That Finances The Gables Community. You Will Fall In Love With The Gables Lifestyle! And Enjoy The Local Area Shopping And Restaurants, Plus A Short Commute To The Mid Hudson Bridge And Metro North Trains
| Location/Town | Poughkeepsie (Town) |
| Area/County | Dutchess County |
| Post Office/Postal City | Poughkeepsie |
| Prop. Type | Single Family House for Sale |
| Style | Bungalow, Modern, Ranch |
| Tax | $6,200.00 |
| Bedrooms | 3 |
| Total Rooms | 10 |
| Total Baths | 2 |
| Full Baths | 2 |
| Year Built | 2000 |
| Cooling | Central Air |
| Util Incl | Cable Available, Electricity Connected, Natural Gas Available, Sewer Connected, Trash Collection Private, Water Connected |
| Pool | Community, |
| Days On Market | 4 |
| Parking Features | Attached, Driveway, Garage, Garage Door Opener, Off Street, Oversized, Storage |
| Association Fee Includes | Common Area Maintenance, Grounds Care, Pool Service |
| School District | Hyde Park |
| Middle School | Haviland Middle School |
| Elementary School | Netherwood |
| High School | Franklin D Roosevelt Senior Hs |
| Features | First floor bedroom, first floor full bath, cathedral ceiling(s), ceiling fan(s), eat-in kitchen, formal dining, granite counters, open floorplan, open kitchen, pantry, recessed lighting, soaking tub, storage, walk through kitchen, walk-in closet(s), washer/dryer hookup |
| Listing information courtesy of: Realty Center Hudson Valley | |