RealtyDepotNY
Cell: 347-219-2037
Fax: 718-896-7020
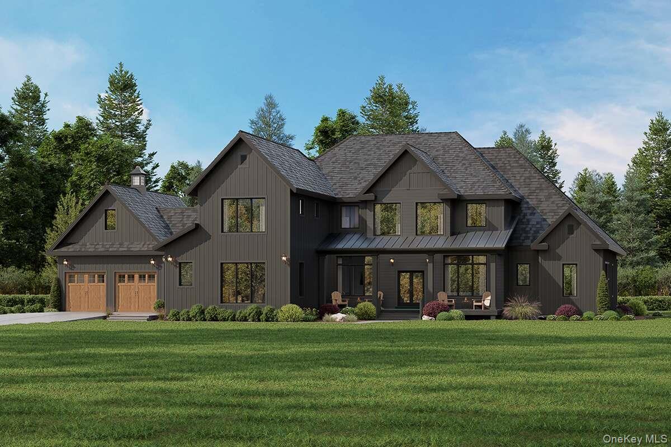
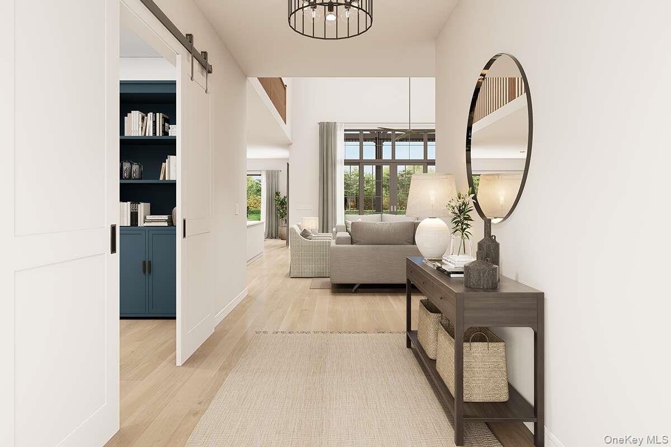
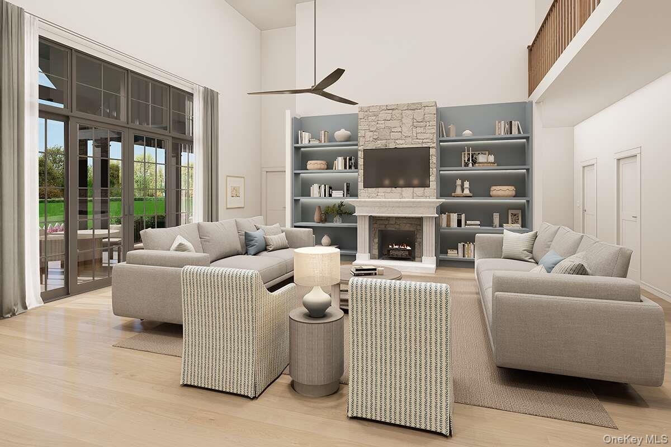
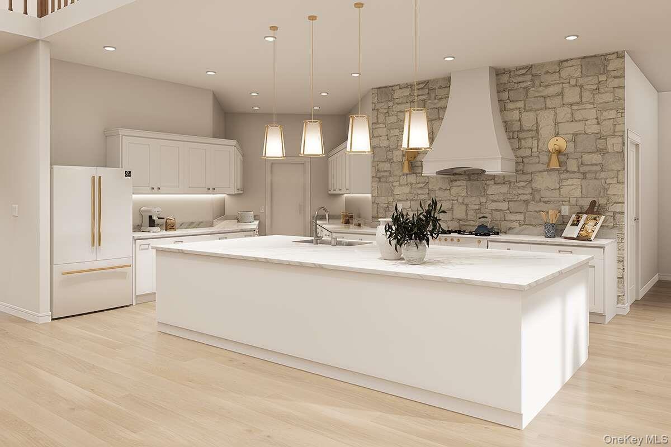
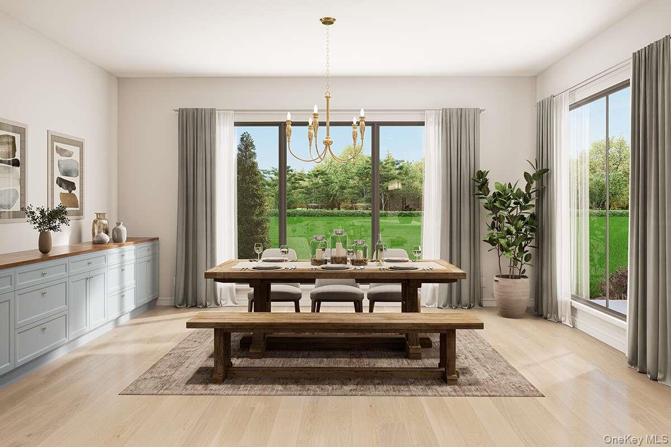
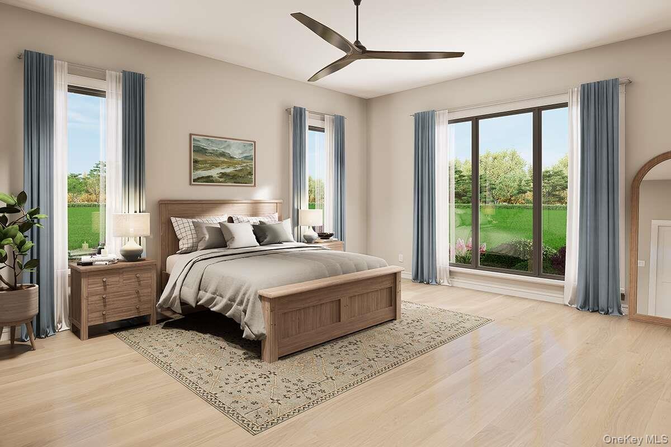
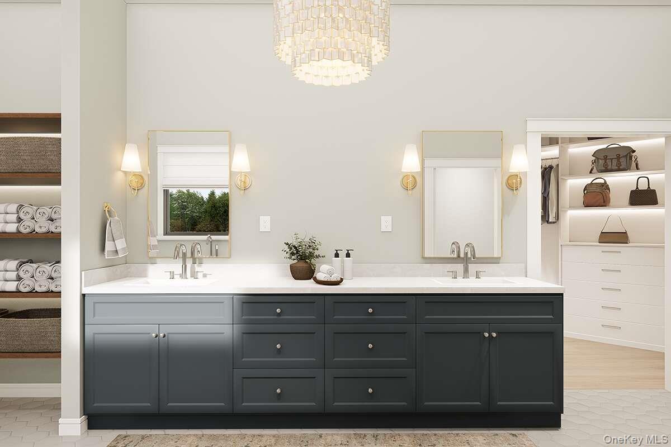
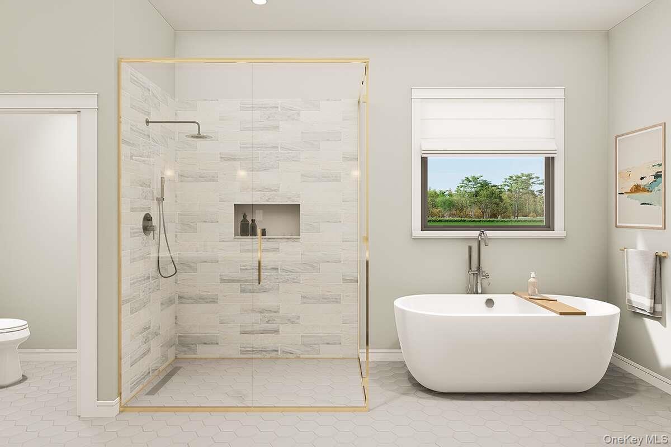
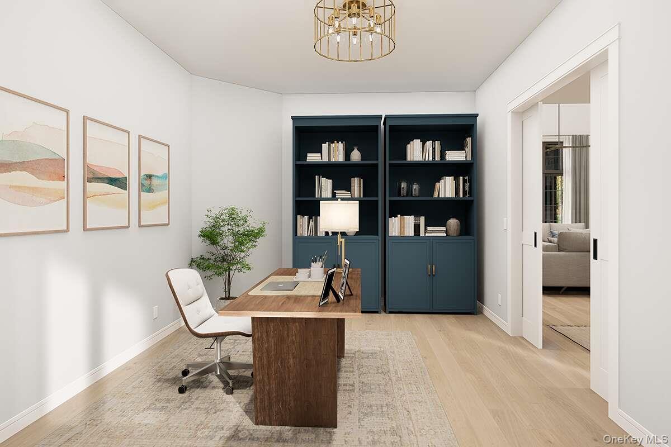
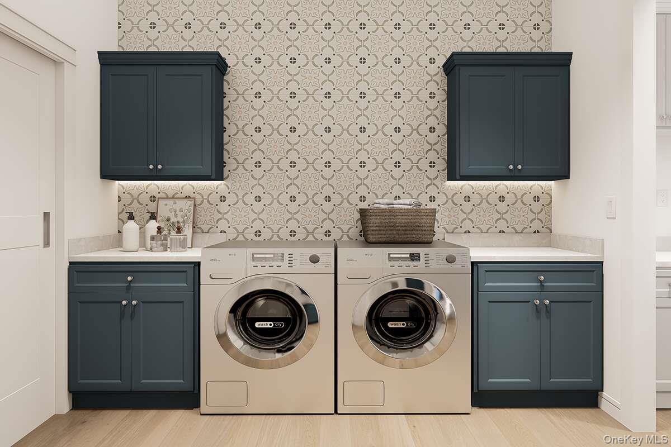
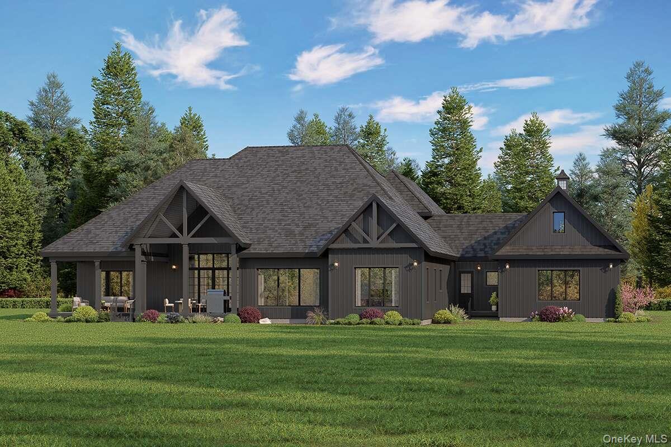
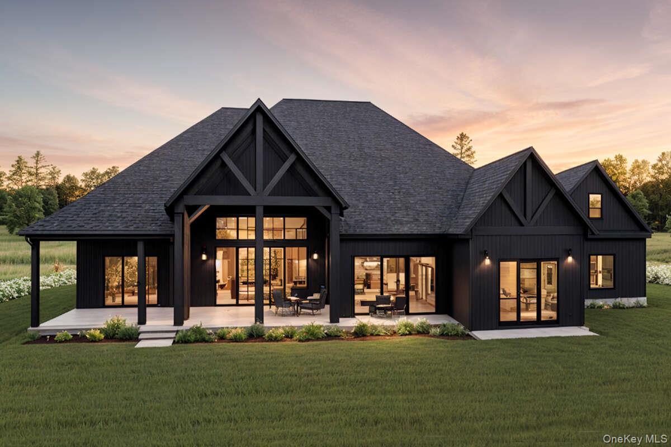
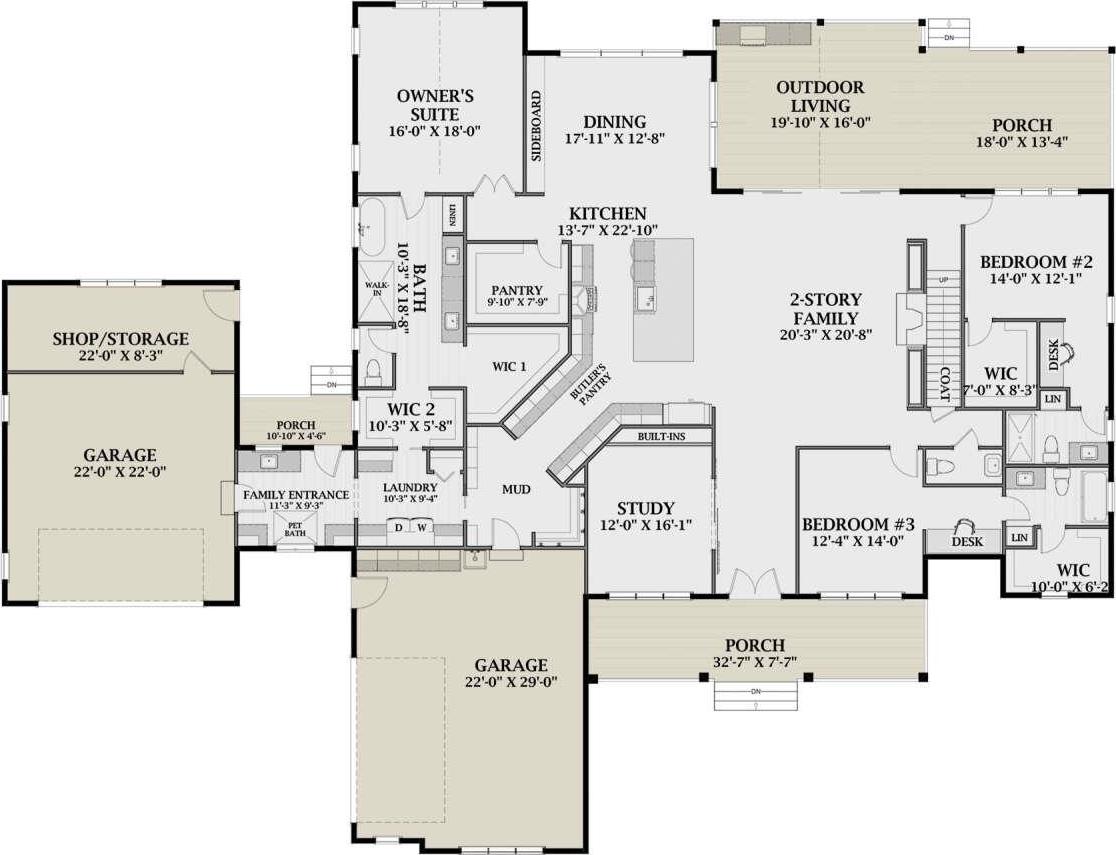
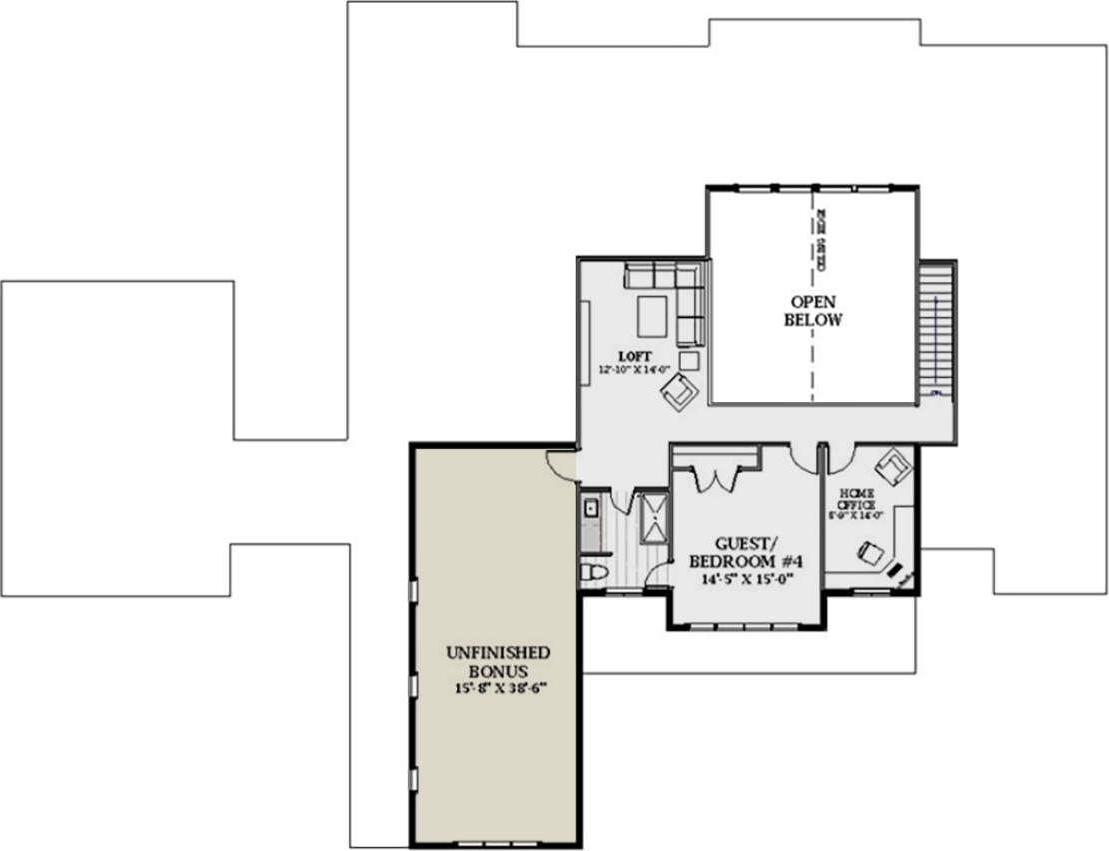
To Be Built – Modern Farmhouse On 23 Private Acres With Stunning Hudson Valley Mountain Views! Follow The Long Meandering Driveway To Your Future Dream Home — A Stunning Almost 4, 400 Sq Ft Modern Farmhouse Thoughtfully Designed To Complement Its Serene, 23-acre Setting In The Heart Of Lagrange. This Exceptional New Construction Offers 4 Bedrooms, 4.5 Baths, A 4 Car Garage And The Perfect Blend Of Luxury, Functionality, And Country Charm. Step Inside The Grand Two-story Family Room Connecting To The Custom Chef’s Kitchen Which Features A Large Center Island — Ideal For Entertaining. The Primary Suite Impresses With A Massive Walk-in Closet, Spa-like Ensuite Bath With Soaking Tub, Custom Tile Shower, And Dual Vanities. Secondary Bedrooms Offer Generous Layouts, And Their Own Full Baths. Additional First-floor Highlights Include 9’ Ceilings, Oak Floors Throughout All Common Areas, A Formal Dining Area, And A Private Study Or Library And Laundry Room. Municipal Water And Natural Gas Are Ran And Fully Approved 5 Bedroom Septic System Is In! Located Just Minutes From Route 55, The Taconic Parkway, Poughkeepsie Train Station, Marist College, The Culinary Institute Of America, Shopping, And Fine Dining. Only 75 Miles To Manhattan, This Home Offers The Perfect Balance Of Privacy And Accessibility. Experience The Very Best Of Hudson Valley Living — Where Timeless Farmhouse Design Meets Modern Luxury.
| Location/Town | LaGrange |
| Area/County | Dutchess County |
| Post Office/Postal City | Poughkeepsie |
| Prop. Type | Single Family House for Sale |
| Style | Farmhouse, Modern |
| Tax | $6,882.00 |
| Bedrooms | 4 |
| Total Rooms | 12 |
| Total Baths | 5 |
| Full Baths | 4 |
| 3/4 Baths | 1 |
| Year Built | 2026 |
| Basement | Unfinished |
| Construction | Frame |
| Lot SqFt | 987,941 |
| Cooling | Central Air |
| Heat Source | Natural Gas |
| Util Incl | Electricity Connected, Natural Gas Connected, Sewer Connected, Trash Collection Private, Underground Utilities, Water Connected |
| Days On Market | 1 |
| Parking Features | Garage |
| Tax Assessed Value | 130000 |
| School District | Arlington |
| Middle School | Union Vale Middle School |
| Elementary School | Overlook Primary School |
| High School | Arlington High School |
| Features | Double vanity, eat-in kitchen, entrance foyer, formal dining, high ceilings, kitchen island, open floorplan, primary bathroom, walk-in closet(s) |
| Listing information courtesy of: KW MidHudson | |