RealtyDepotNY
Cell: 347-219-2037
Fax: 718-896-7020
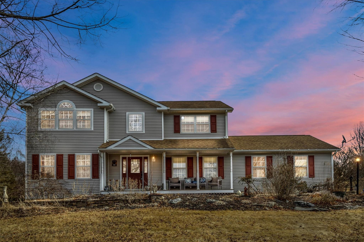
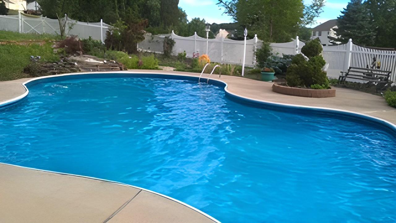
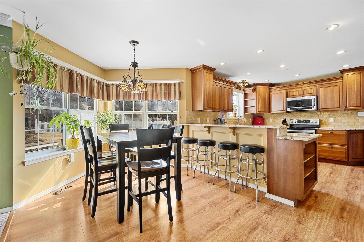
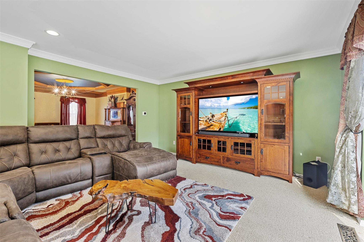
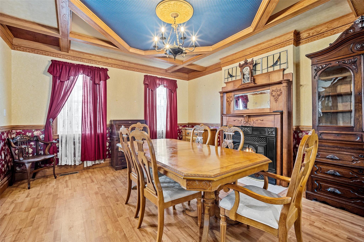
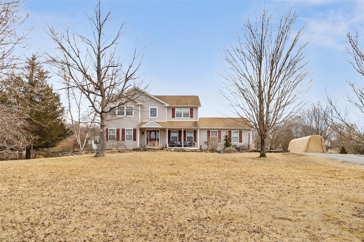
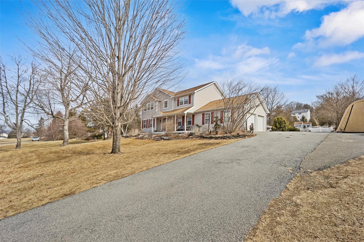
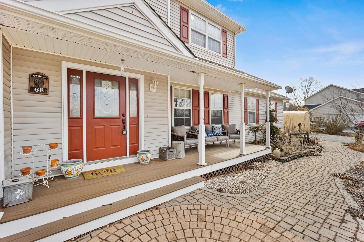
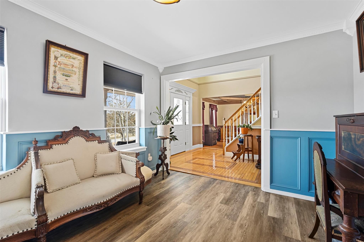
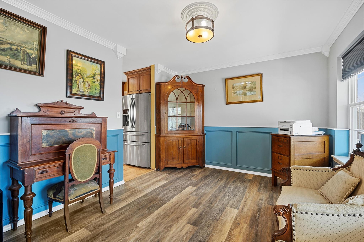
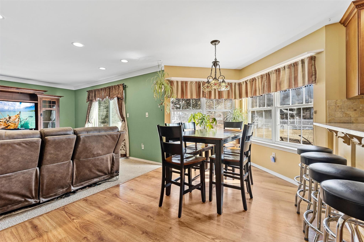
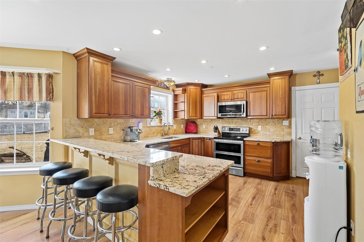
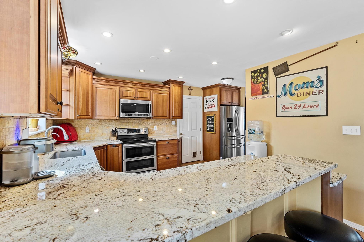
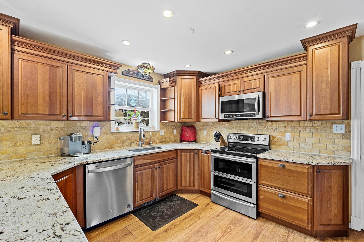
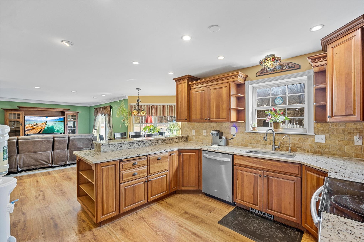
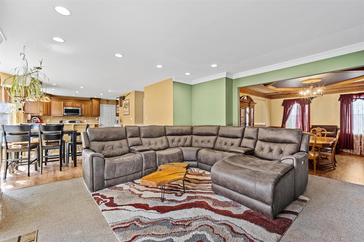
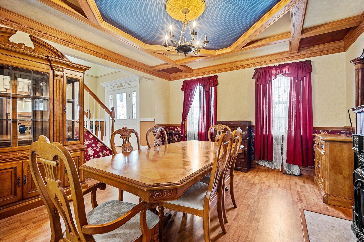
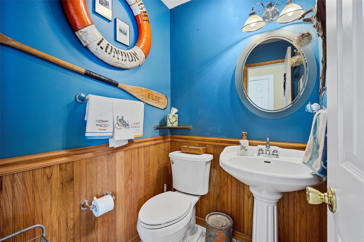
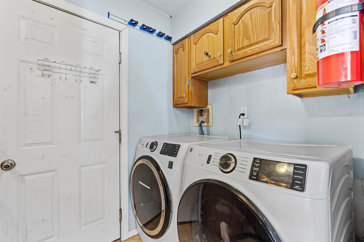
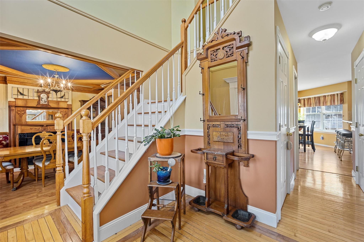
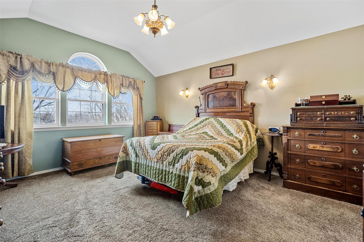
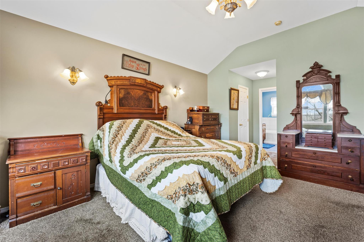
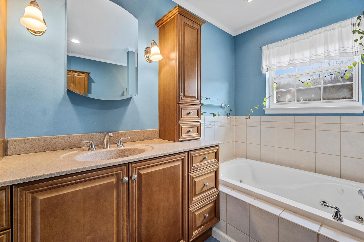
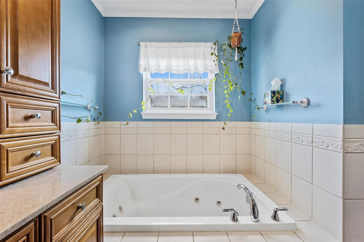
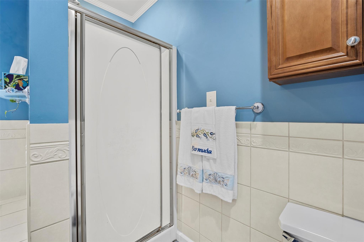
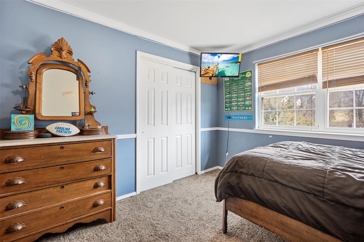
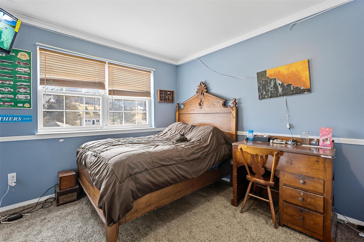
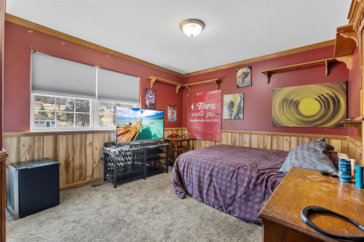
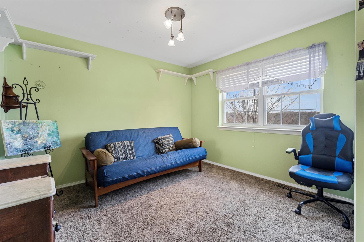
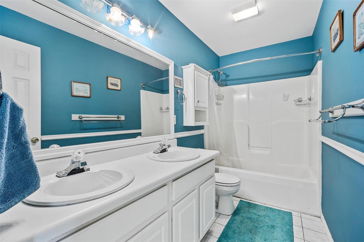
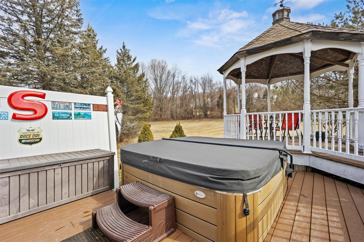
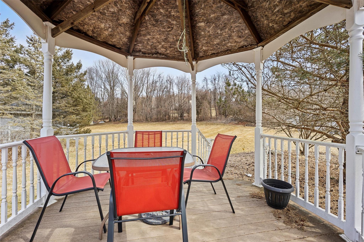
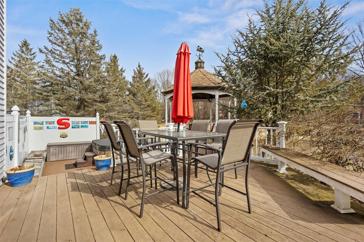
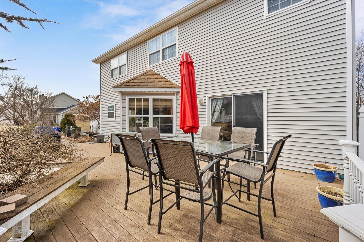
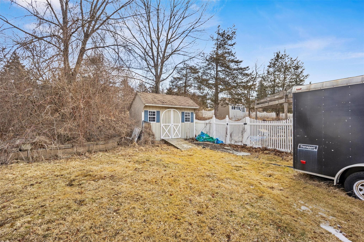
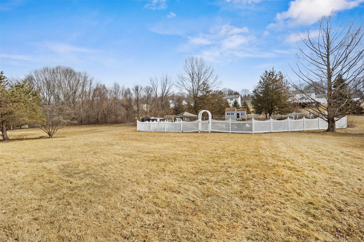
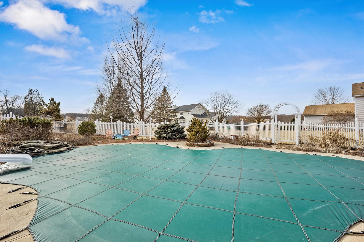
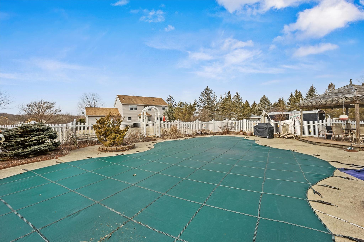
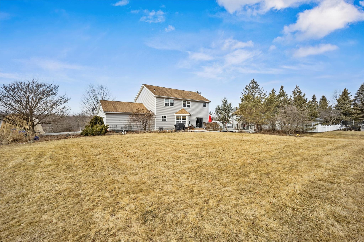
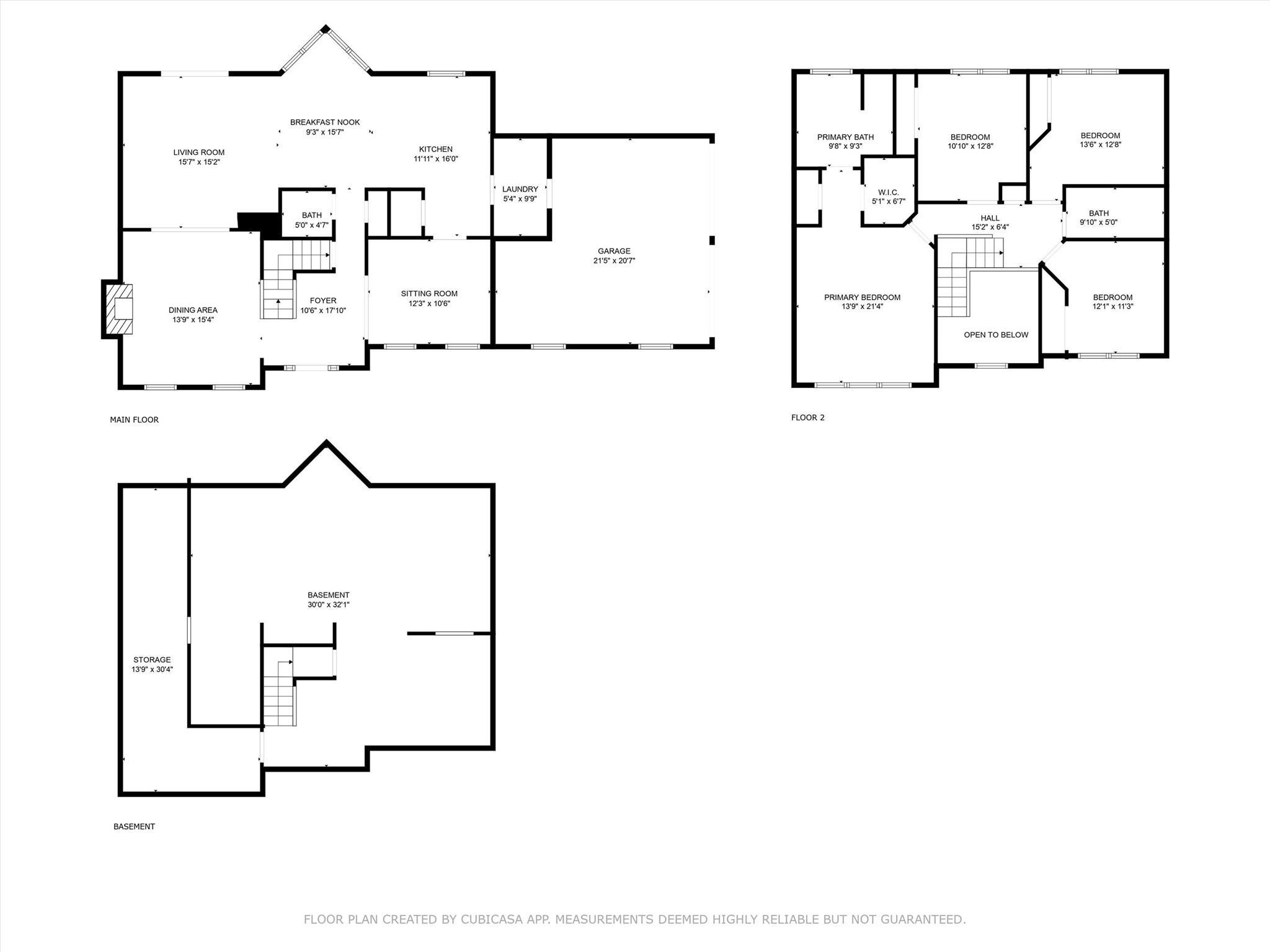
Nestled In A Sought-after Subdivision, This Stunning 4-bedroom, 2.5-bathroom Colonial Is The Perfect Blend Of Classic Charm And Modern Comfort. Set On A Picturesque 1-acre Lot, This Home Offers 2, 172 Square Feet Of Thoughtfully Designed Living Space, Ideal For Both Everyday Living And Unforgettable Entertaining. Step Into The Backyard, And You’ll Discover Your Own Private Oasis—a Sparkling In-ground Pool And Soothing Spa Set Against A Lush, Serene Backdrop. Whether You're Soaking Up The Summer Sun, Hosting Poolside Barbecues, Or Unwinding Under The Stars With A Refreshing Dip, This Space Was Made For Relaxation And Fun. The Expansive Deck Offers Plenty Of Room For Outdoor Dining, Lounging, And Entertaining, While The Charming Gazebo Provides A Shaded Retreat To Enjoy A Morning Coffee Or An Evening Cocktail. The Fully Fenced-in Yard Adds An Extra Layer Of Privacy And Security, Creating The Perfect Outdoor Escape. Inside, The Home Welcomes You With A Spacious And Inviting Layout. The Kitchen Is Both Functional And Stylish, Offering Ample Space For Preparing Meals And Entertaining Guests. Whether You're Enjoying Quiet Mornings With Coffee Or Hosting Lively Gatherings, This Home Provides The Perfect Backdrop For Any Occasion. Don’t Miss Your Chance To Own This Exceptional Property In Poughquag—where Charm, Comfort, And Resort-style Living Come Together In Perfect Harmony. Schedule Your Private Tour Today!
| Location/Town | Beekman |
| Area/County | Dutchess County |
| Post Office/Postal City | Poughquag |
| Prop. Type | Single Family House for Sale |
| Style | Colonial |
| Tax | $11,384.00 |
| Bedrooms | 4 |
| Total Rooms | 9 |
| Total Baths | 3 |
| Full Baths | 2 |
| 3/4 Baths | 1 |
| Year Built | 2000 |
| Basement | Unfinished |
| Construction | Vinyl Siding |
| Lot SqFt | 41,818 |
| Cooling | Central Air |
| Heat Source | Forced Air, Oil |
| Util Incl | Electricity Connected |
| Pool | In Ground |
| Patio | Deck |
| Days On Market | 51 |
| Parking Features | Attached |
| Tax Assessed Value | 334000 |
| School District | Arlington |
| Middle School | Union Vale Middle School |
| Elementary School | Vail Farm Elementary School |
| High School | Arlington High School |
| Features | Primary bathroom |
| Listing information courtesy of: eXp Realty | |