RealtyDepotNY
Cell: 347-219-2037
Fax: 718-896-7020
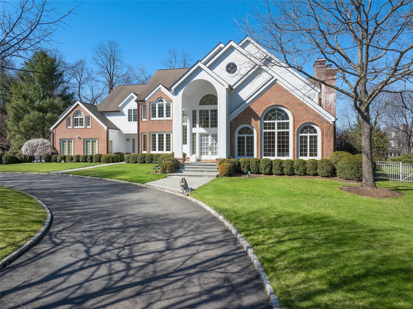
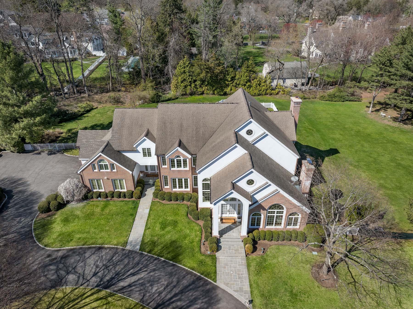
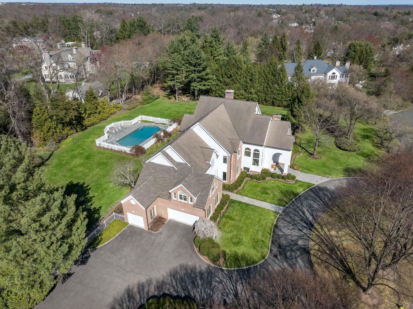
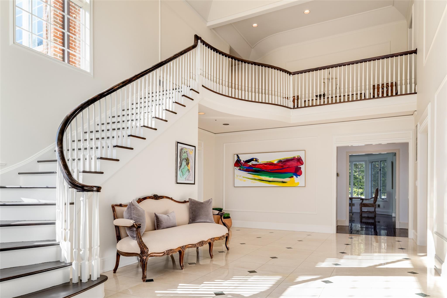
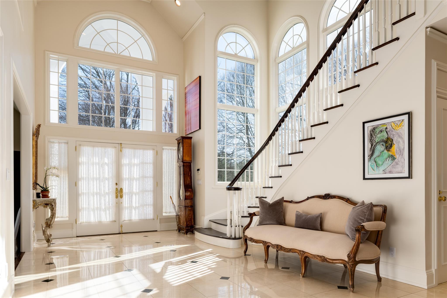
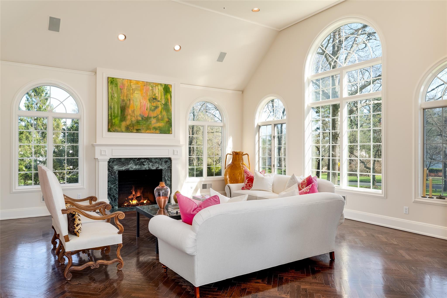
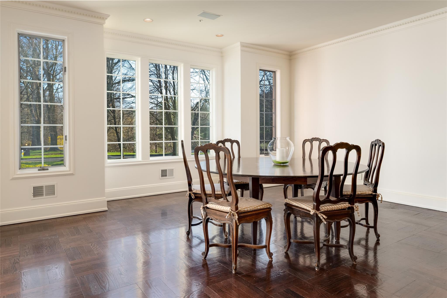
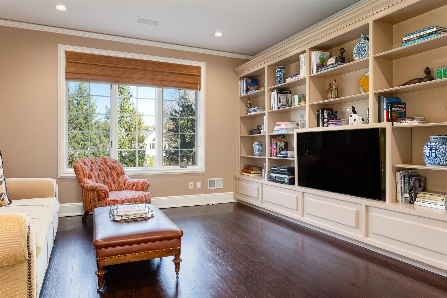
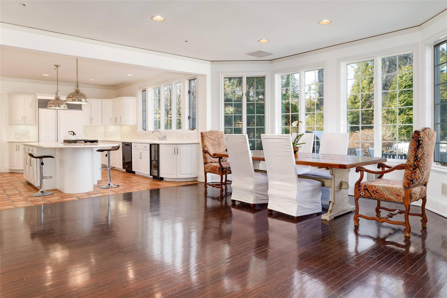
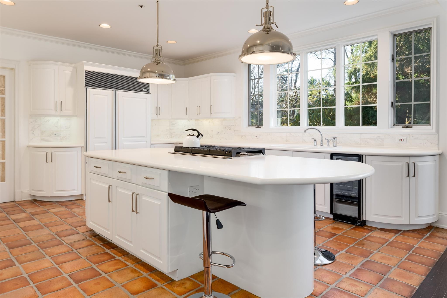
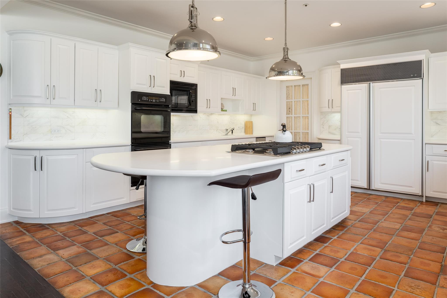
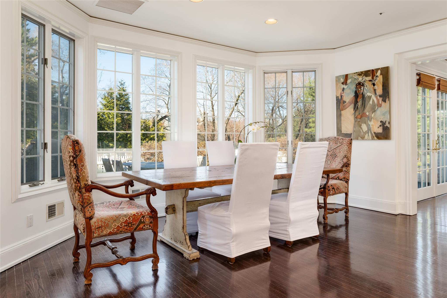
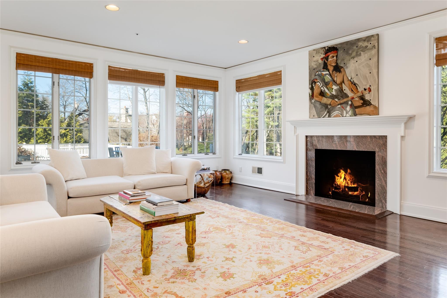
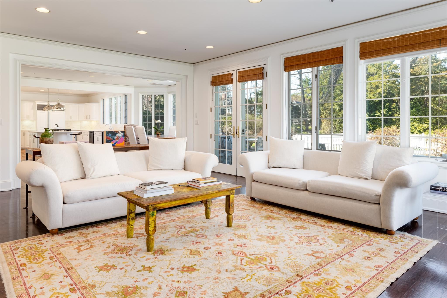
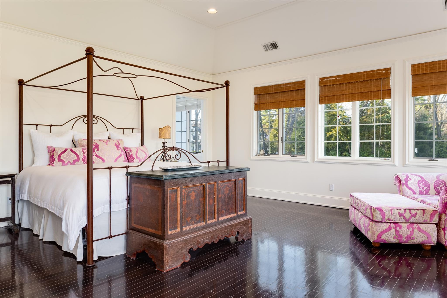
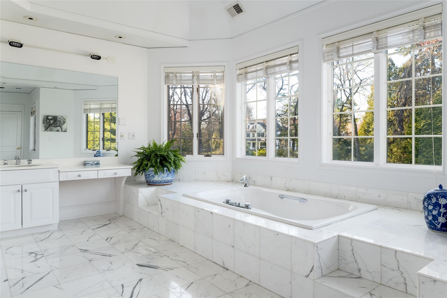
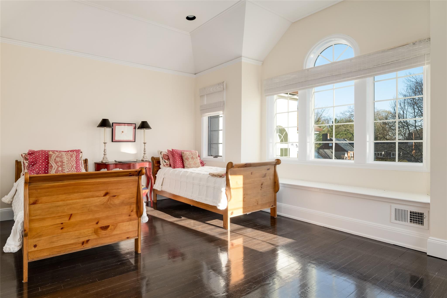
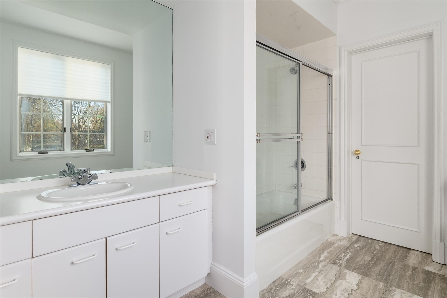
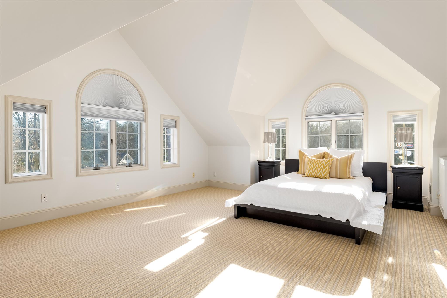
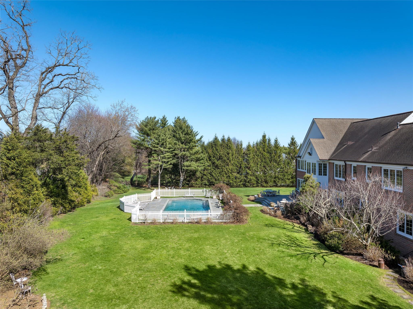
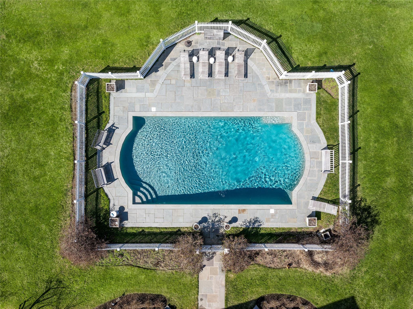
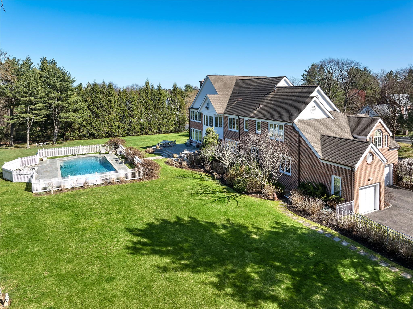
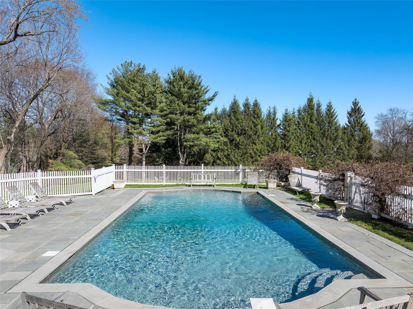
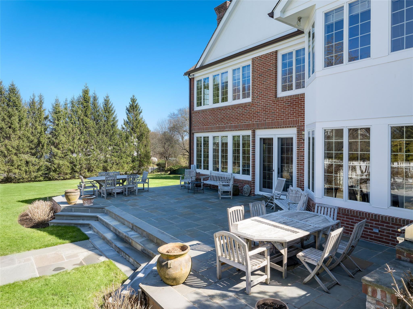
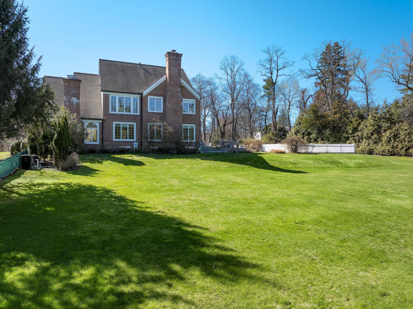
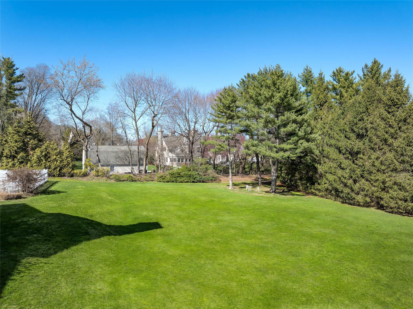
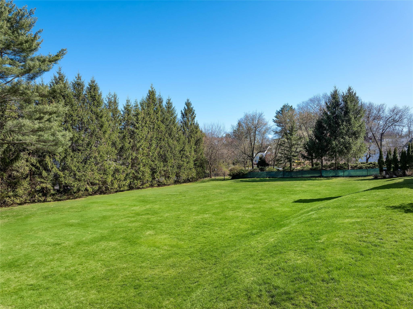
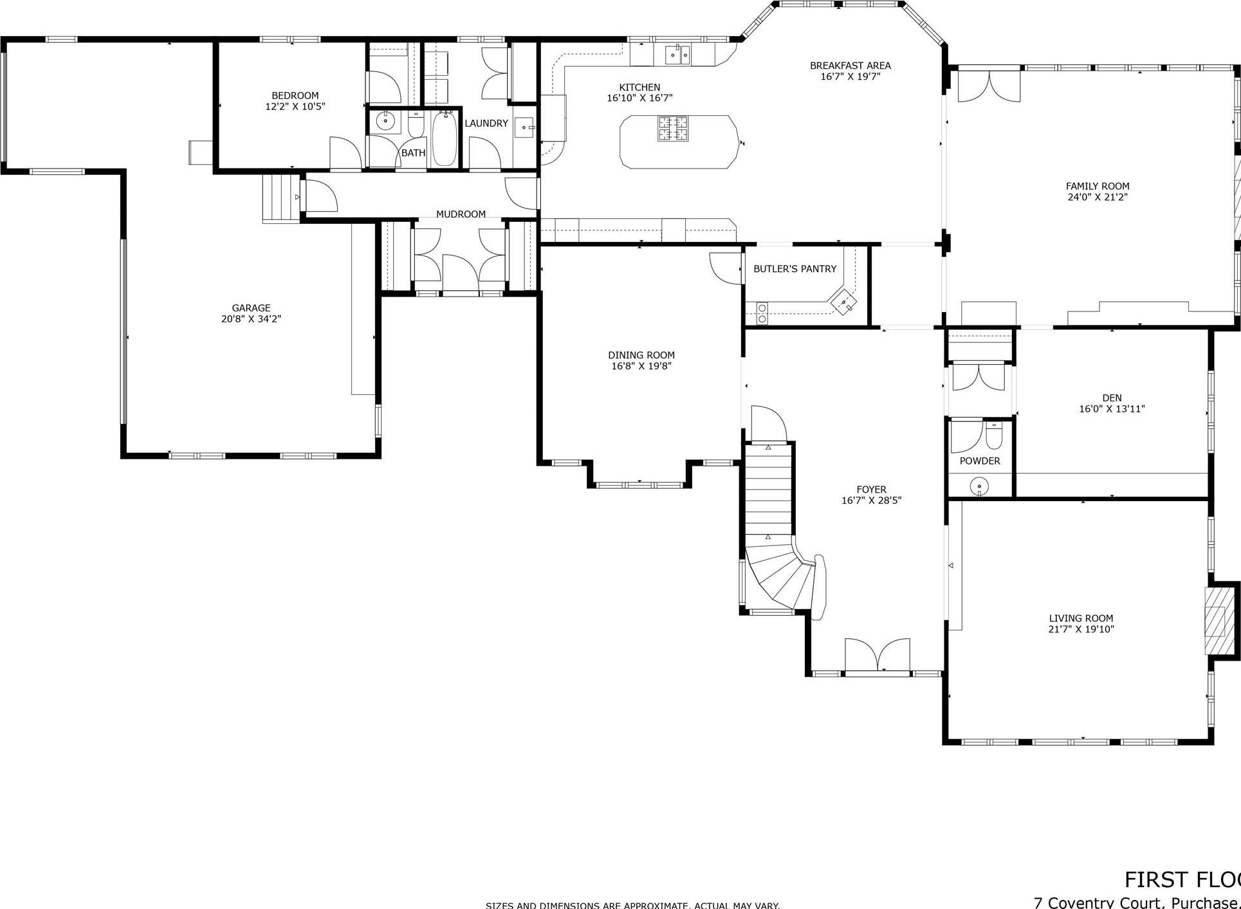
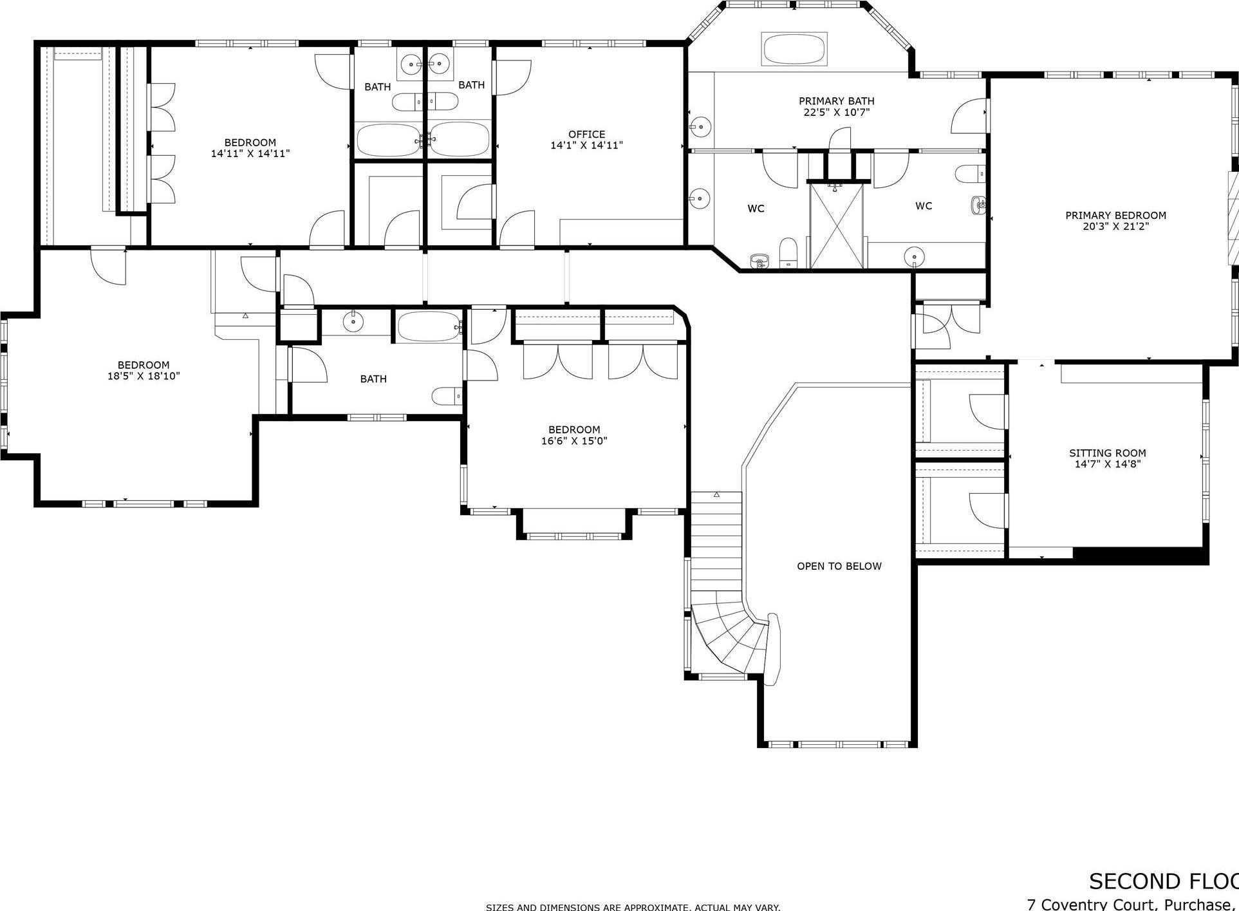
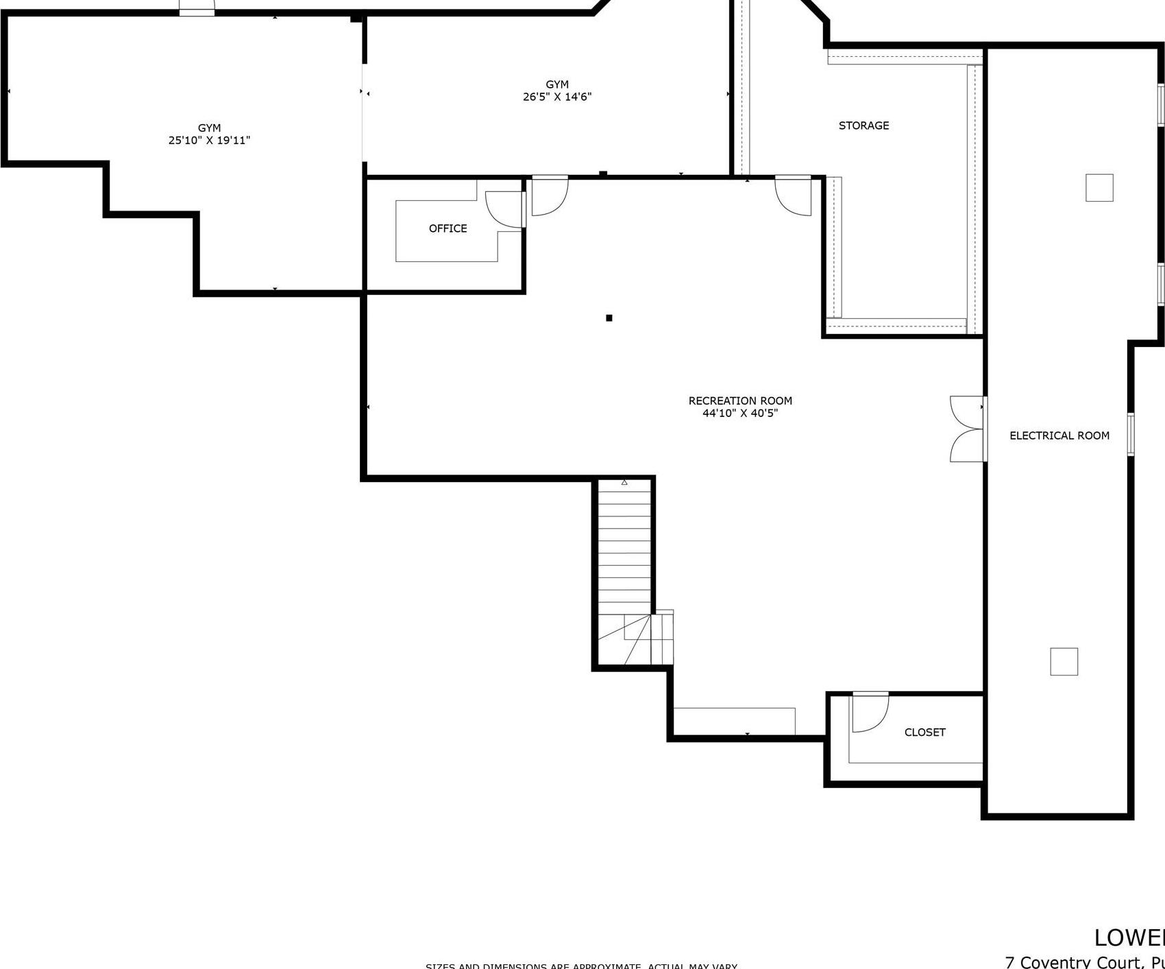
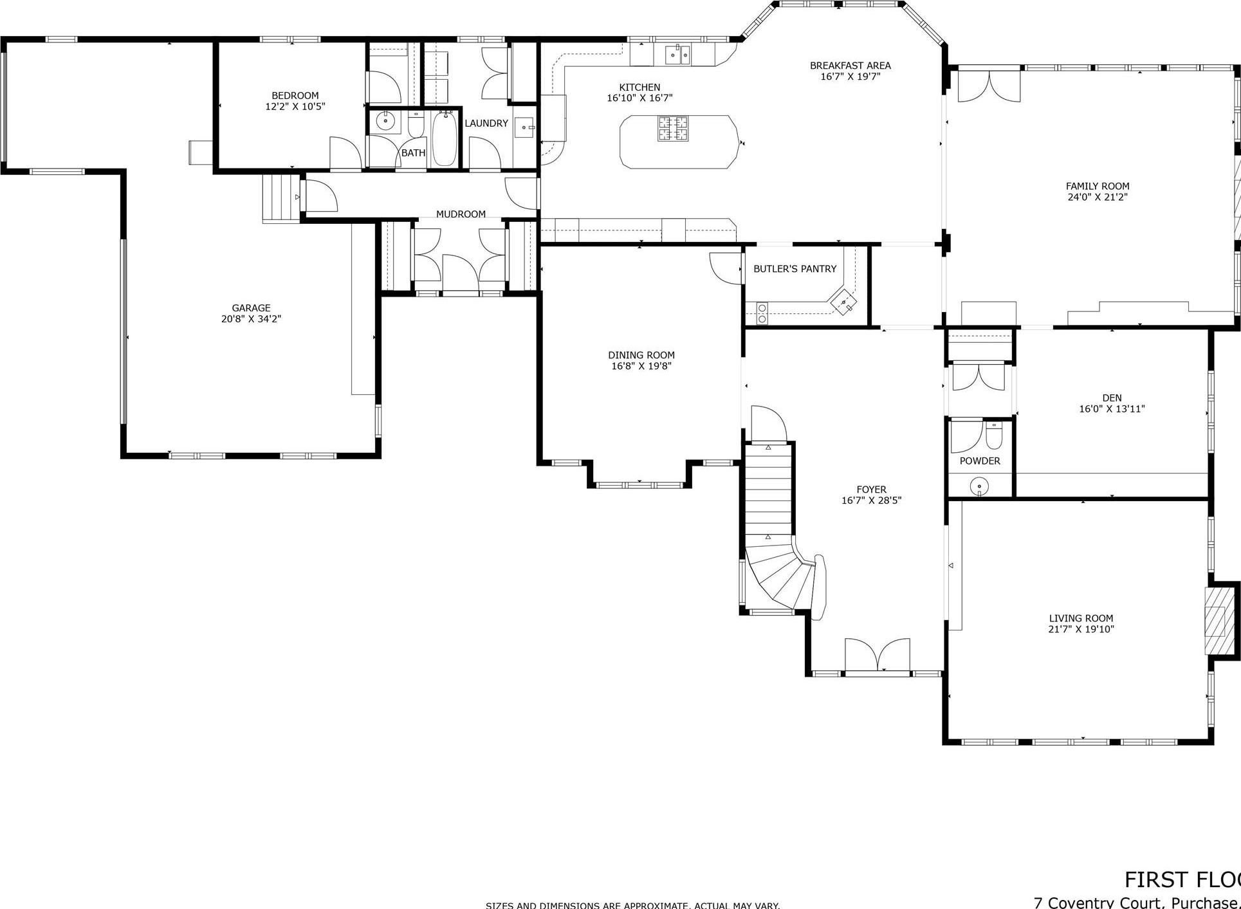
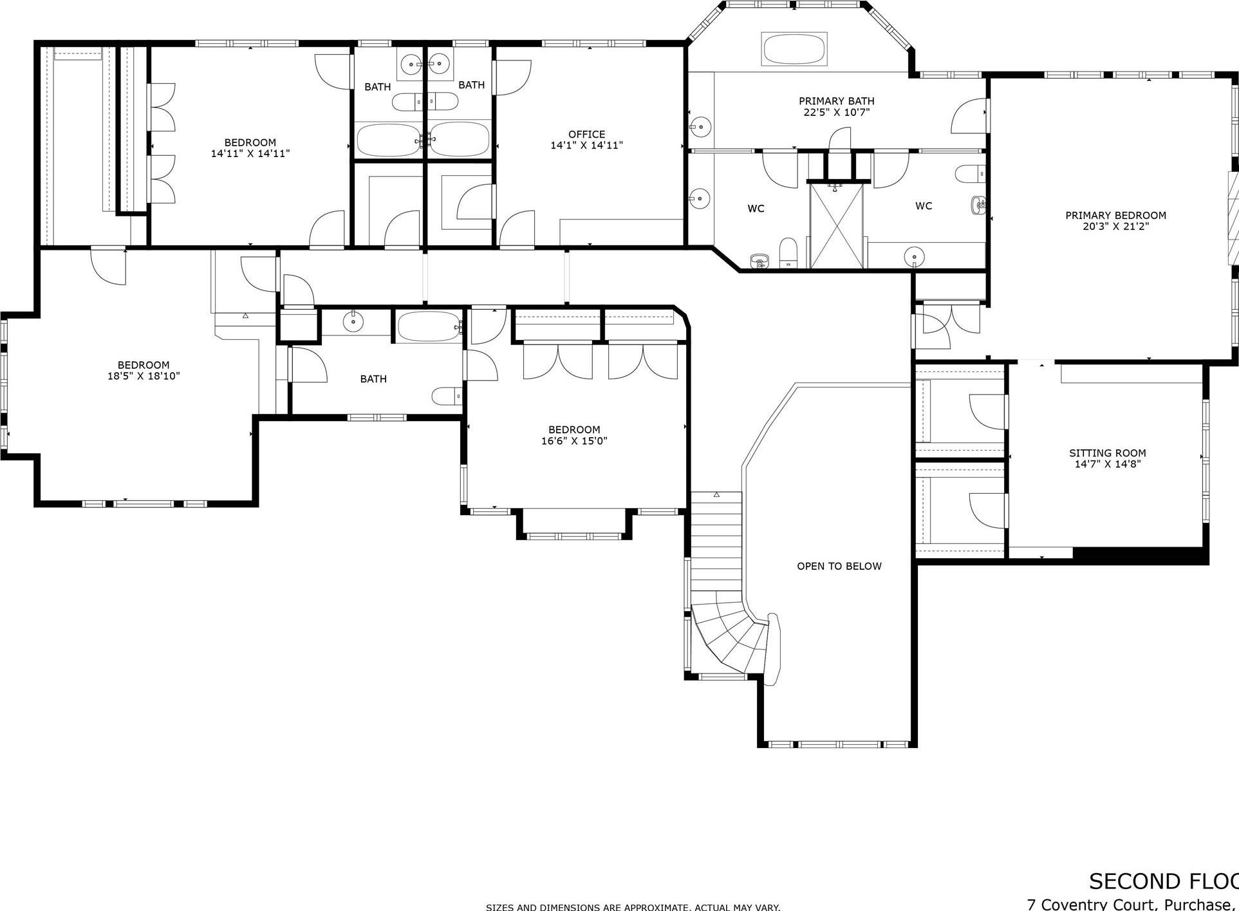
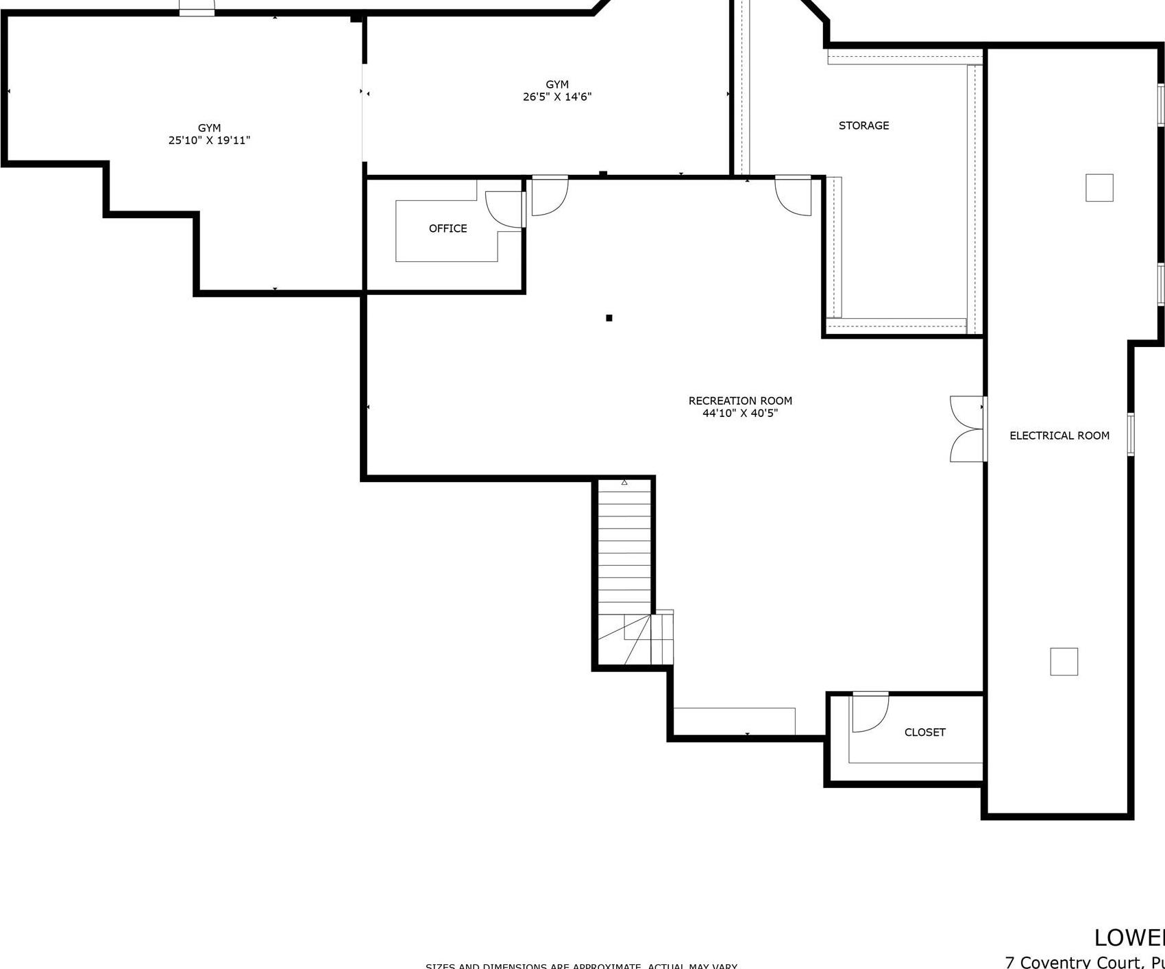
Magnificent 2-acre Estate On One Of Purchase’s Most Coveted Streets! Privately Nestled Near The End Of A Quiet Cul-de-sac, This Stunning Architectural Colonial Is Meticulously Maintained And Ready For Its Next Chapter. Step Through Glass Double Doors Into An Oversized Entry Hall With A Curved Staircase And A Wall Of Windows. Sunlight Floods Every Graciously Sized Room. The Sunken Living Room With A Wood-burning Fireplace Is Ideal For Entertaining, While The Custom Office Offers A Perfect Work-from-home Retreat. Host Holiday Dinners In The Formal Dining Room, Which Flows Into A Butler’s Pantry And A Large Chef’s Kitchen With An Oversized Breakfast Room—open To The Inviting Family Room With A Second Fireplace And Access To The Outdoors. The First Floor Also Features A Rare Guest Suite And A Spacious Mudroom. Upstairs, The Private Primary Suite Includes A Tray Ceiling, Third Fireplace, Sitting Room, Walk-in Closets, And A Bright Spa-like Bath With Jetted Tub. Additional Bedrooms Include Ensuites, A Jack-and-jill Setup, And A Versatile Br/bonus Room. The Lower Level Of Finished Storage (approx. Addl 2000 Ft.) Offers A Playroom, Gym, And Craft/office Space. The Expansive Flat Backyard Is A Private Oasis With An Enclosed Pool, Curated Gardens, And Wide Open Green Space—perfect For Outdoor Enjoyment. This Special Home Radiates Warmth And Happiness!
| Location/Town | Harrison |
| Area/County | Westchester County |
| Post Office/Postal City | Purchase |
| Prop. Type | Single Family House for Sale |
| Style | Colonial |
| Tax | $68,718.00 |
| Bedrooms | 6 |
| Total Rooms | 12 |
| Total Baths | 7 |
| Full Baths | 6 |
| 3/4 Baths | 1 |
| Year Built | 1992 |
| Basement | Full, Storage Space |
| Construction | Brick |
| Cooling | Central Air |
| Heat Source | Forced Air, Natural |
| Util Incl | Cable Connected, Electricity Connected, Natural Gas Connected, Sewer Connected, Trash Collection Public, Water Connected |
| Pool | Fenced, In |
| Condition | Actual |
| Patio | Patio |
| Days On Market | 184 |
| Tax Assessed Value | 39250 |
| School District | Harrison |
| Middle School | Louis M Klein Middle School |
| Elementary School | Purchase |
| High School | Harrison High School |
| Features | First floor bedroom, cathedral ceiling(s), chefs kitchen, eat-in kitchen, formal dining, high ceilings, primary bathroom, open floorplan, open kitchen, tray ceiling(s), walk-in closet(s) |
| Listing information courtesy of: Houlihan Lawrence Inc. | |