RealtyDepotNY
Cell: 347-219-2037
Fax: 718-896-7020
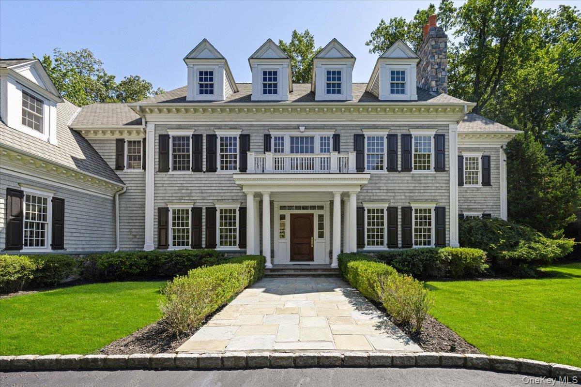
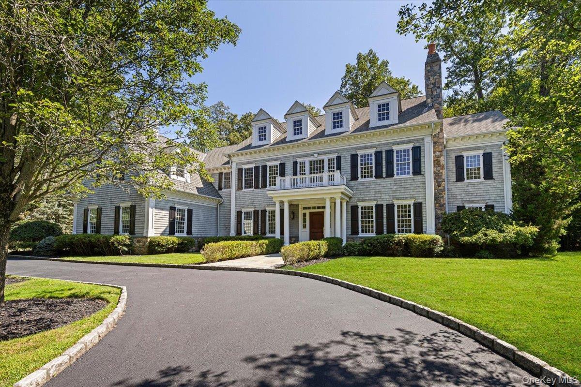
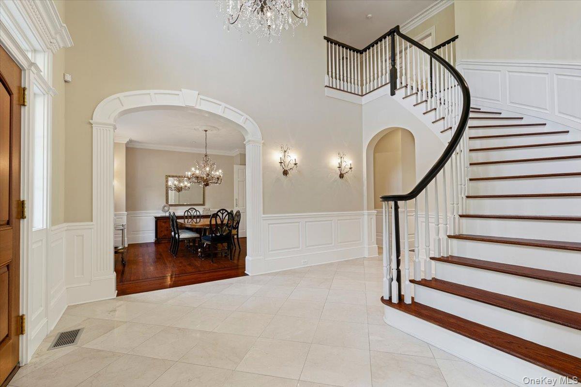
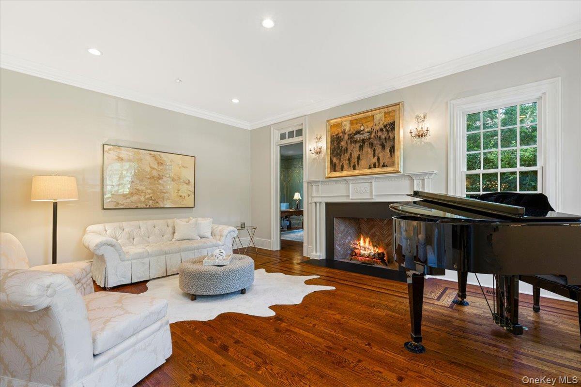
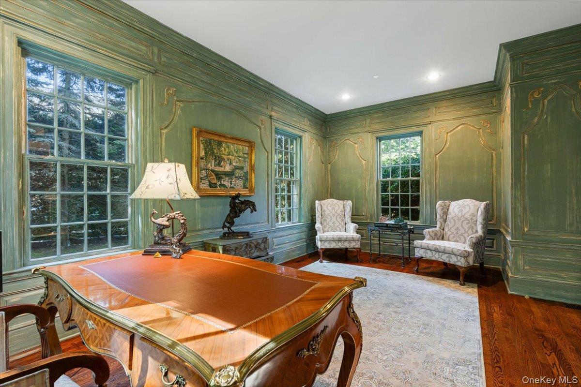
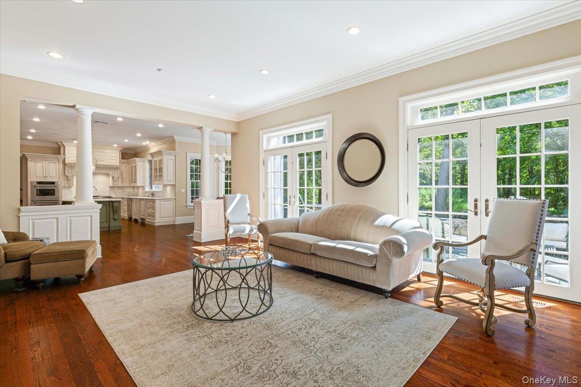
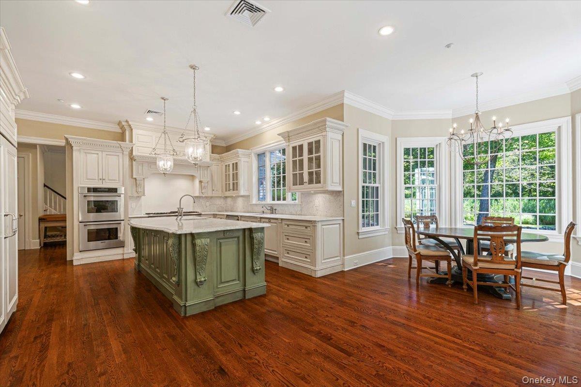
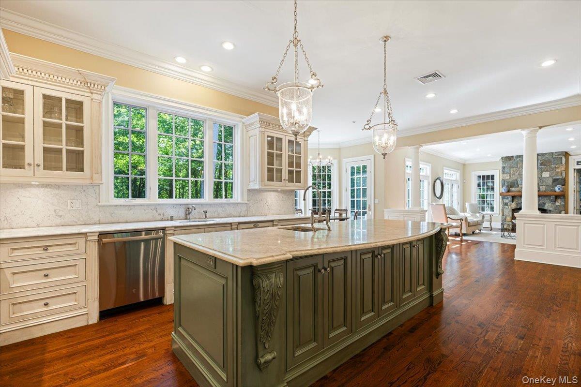
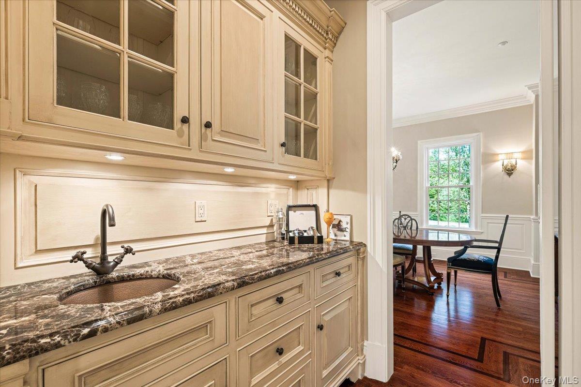
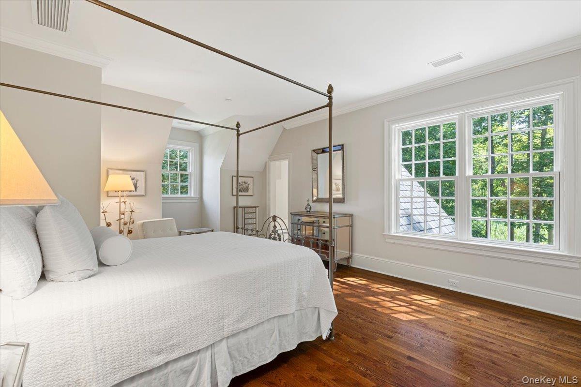
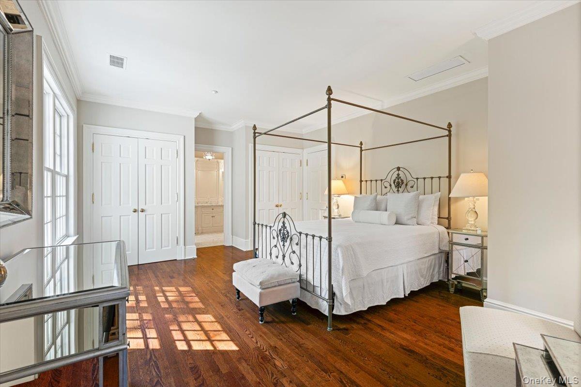
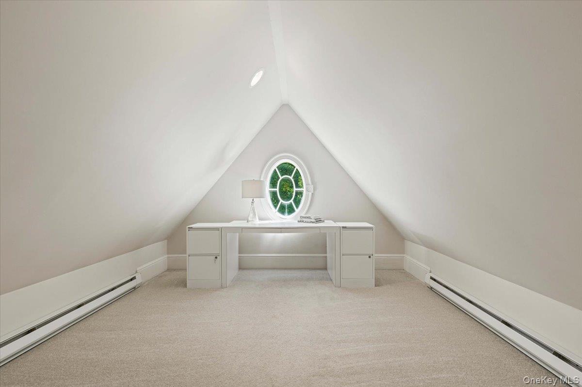
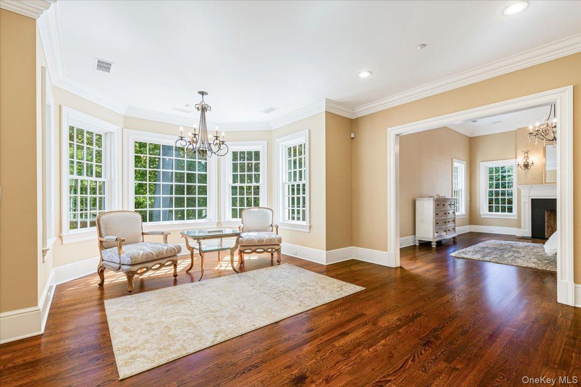
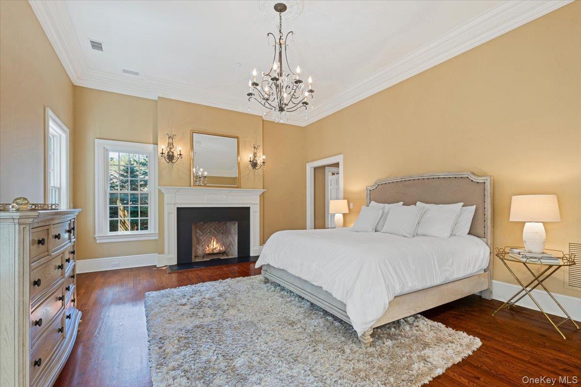
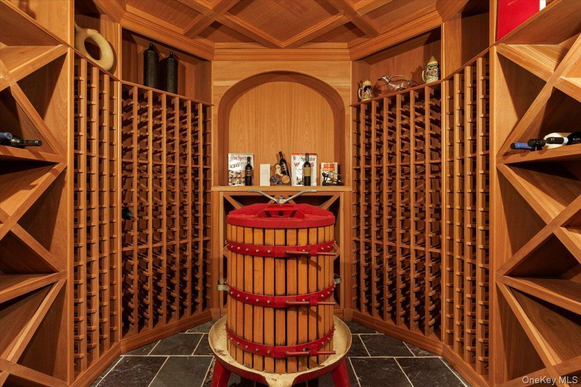
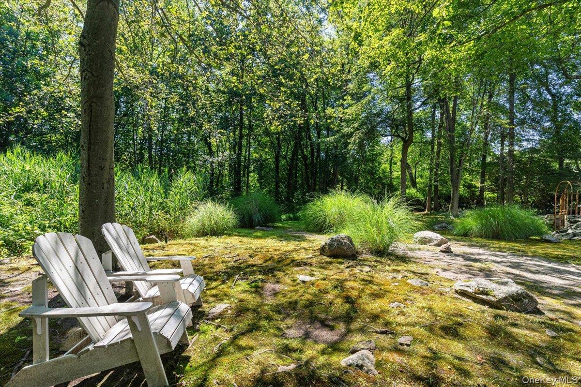
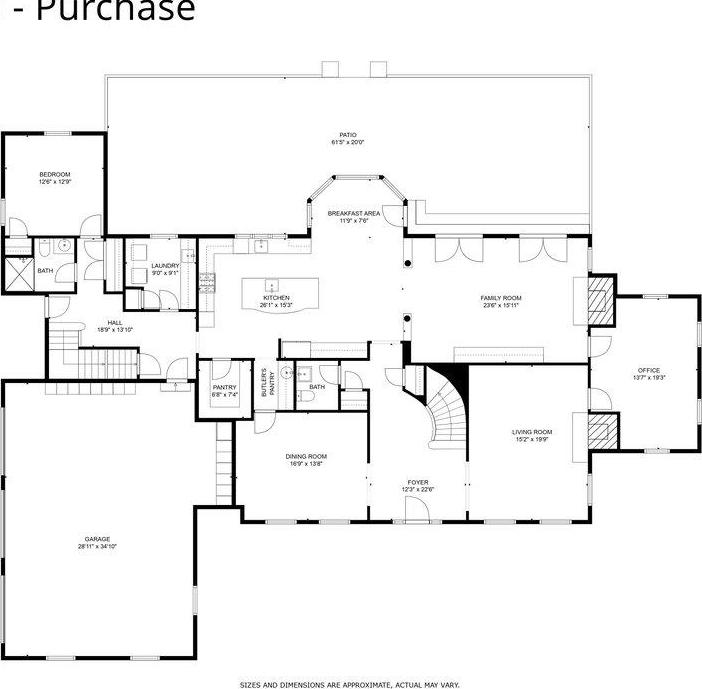
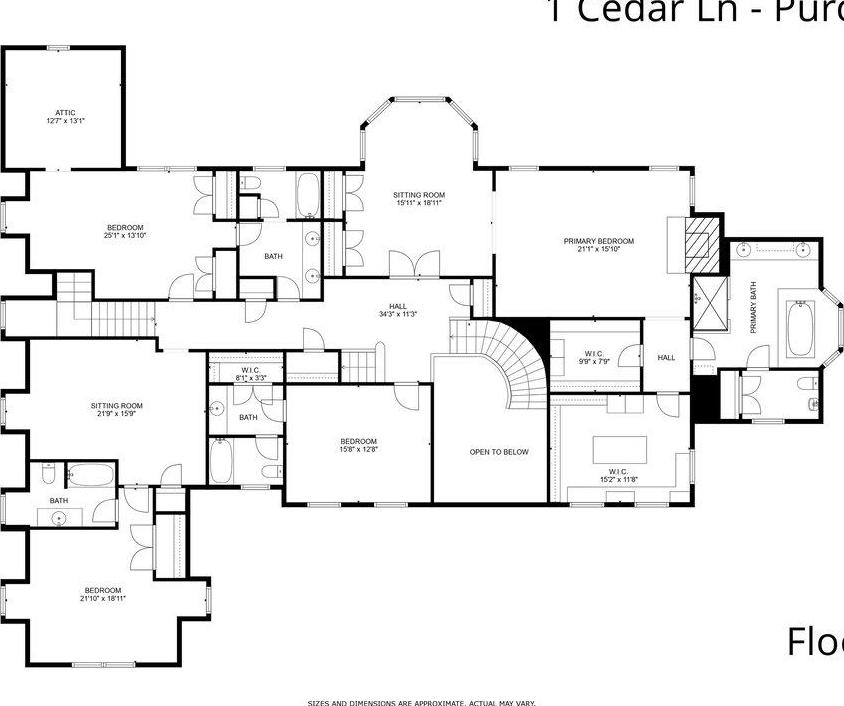
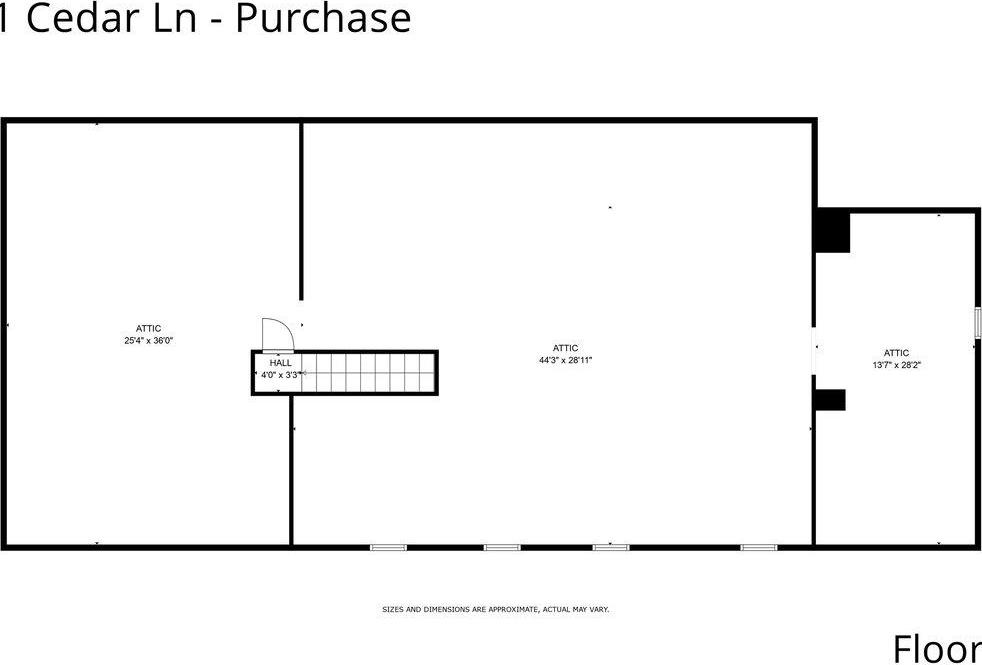
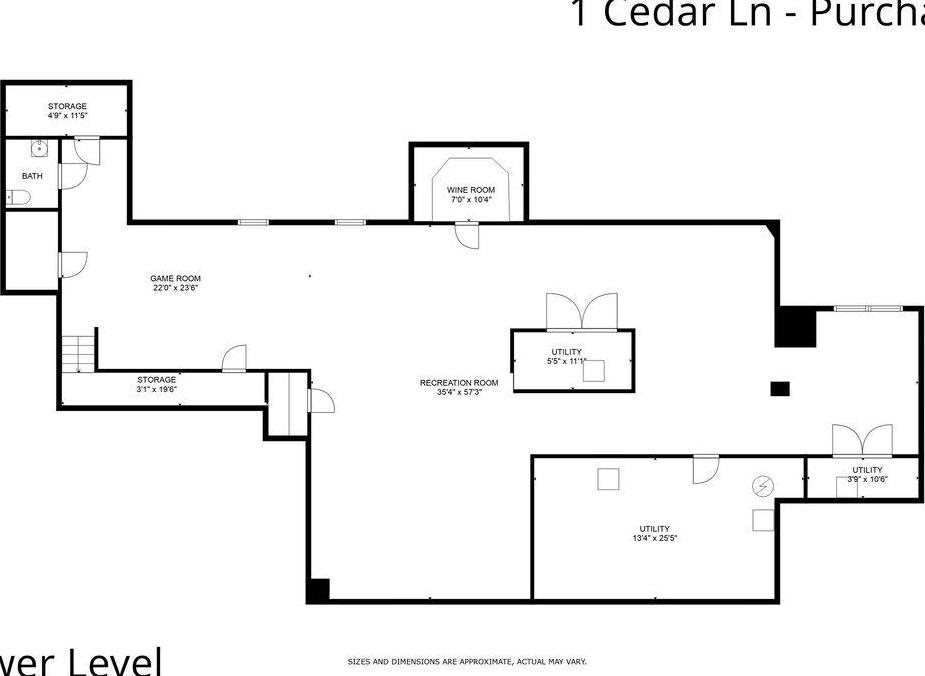
Welcome To 1 Cedar Lane, An Elegant Shingle-style Colonial Nestled In The Prestigious Purchase Estates. Set On A Prime, Level Parcel At The End Of A Peaceful Cul-de-sac, This Exceptional 5-bedroom, 5 Full Bathroom/2 Half Bath Home Offers The Ultimate In Privacy And Scenic Beauty, Backing Up To 14 Acres Of Protected Natural Preserve. A Dramatic Two-story Entrance Hall Opens To Sun-drenched Living Spaces With Soaring Ceilings, Custom Paneling, And Exquisite Millwork Throughout. The Gracious Living Room With Fireplace, Formal Dining Room, And Butler’s Pantry Are Perfect For Entertaining, While The Hand-painted Library Adds Warmth And Sophistication. A First-floor Bedroom Suite Provides Ideal Flexibility For Guests Or Multi-generational Living. The Finished Lower Level Is A True Highlight, Featuring A 1, 500-bottle Wine Cellar Along With Expansive Space For Recreation And Relaxation. Classic And Refined, This Home Defines Luxury Living In One Of Westchester’s Most Coveted Communities.
| Location/Town | Harrison |
| Area/County | Westchester County |
| Post Office/Postal City | Purchase |
| Prop. Type | Single Family House for Sale |
| Style | Colonial |
| Tax | $87,507.00 |
| Bedrooms | 5 |
| Total Rooms | 14 |
| Total Baths | 7 |
| Full Baths | 5 |
| 3/4 Baths | 2 |
| Year Built | 2005 |
| Basement | Finished |
| Construction | Wood Siding |
| Lot SqFt | 51,401 |
| Cooling | Central Air |
| Heat Source | Hydro Air |
| Util Incl | Electricity Connected, Natural Gas Connected |
| Days On Market | 28 |
| Lot Features | Corner Lot, Level, Near Golf Course |
| Tax Assessed Value | 48000 |
| Association Fee Includes | Common Area Maintenance, Grounds Care |
| School District | Harrison |
| Middle School | Louis M Klein Middle School |
| Elementary School | Purchase |
| High School | Harrison High School |
| Features | First floor bedroom, first floor full bath, cathedral ceiling(s), chandelier, crown molding, double vanity, eat-in kitchen, formal dining, high ceilings, his and hers closets, kitchen island, marble counters, natural woodwork, open floorplan, open kitchen, original details, pantry, storage, walk-in closet(s), washer/dryer hookup |
| Listing information courtesy of: Julia B Fee Sothebys Int. Rlty | |