RealtyDepotNY
Cell: 347-219-2037
Fax: 718-896-7020
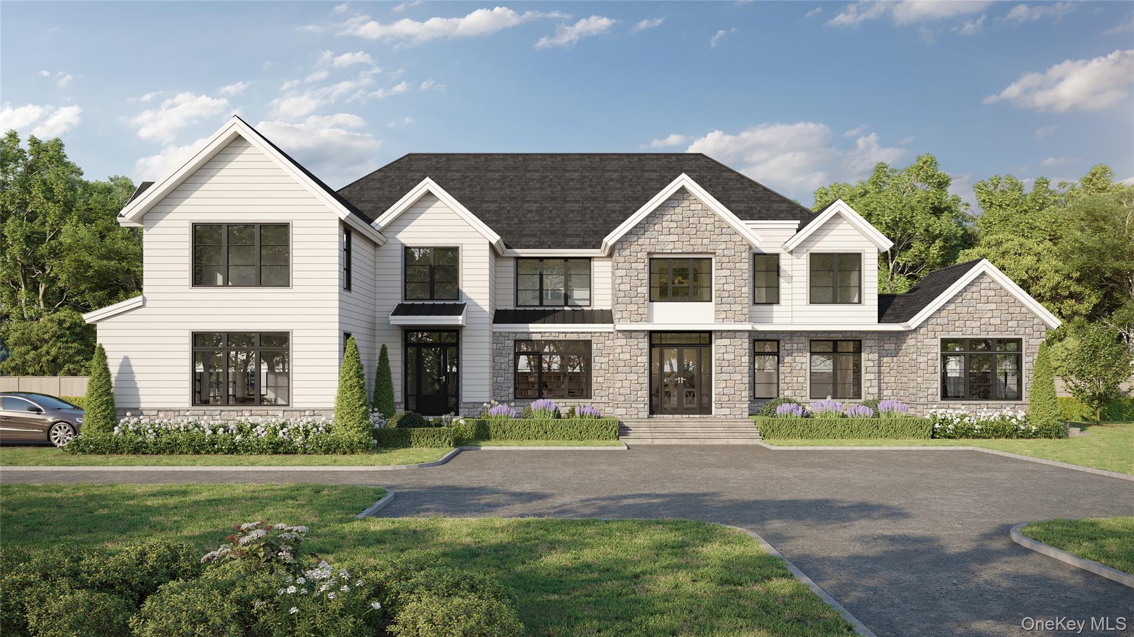
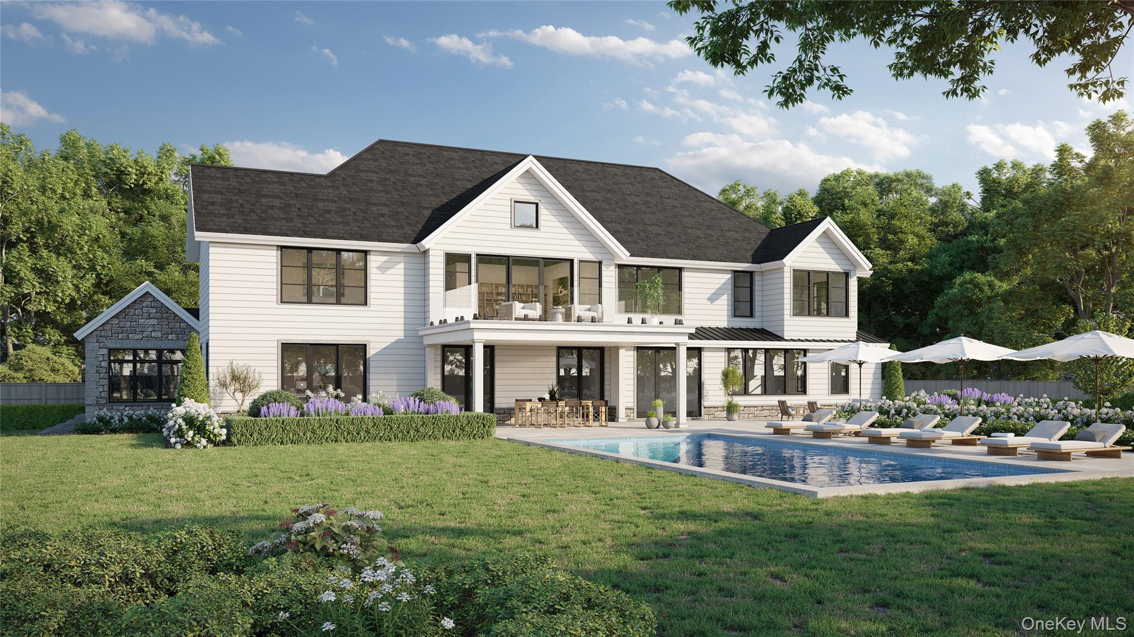
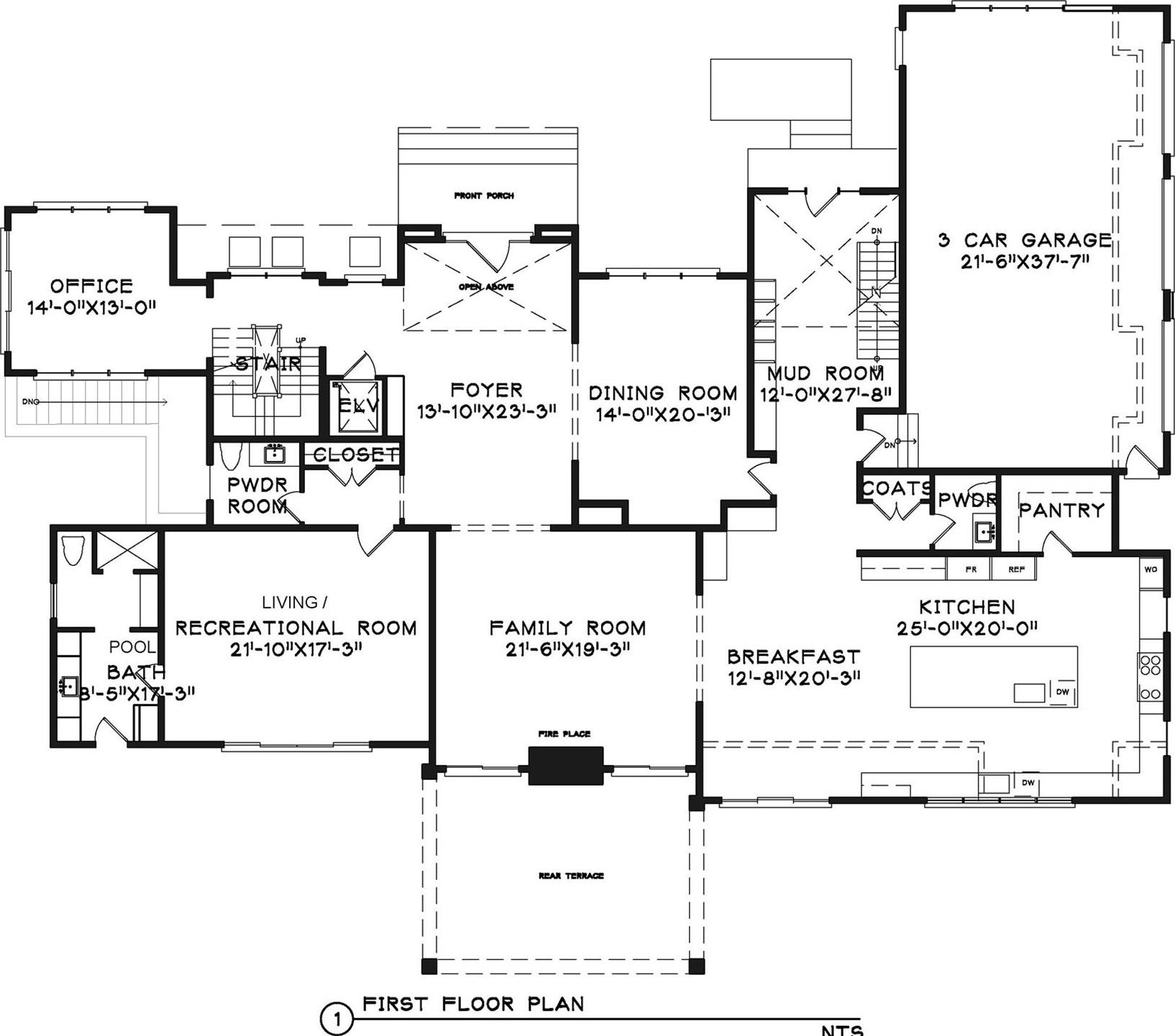
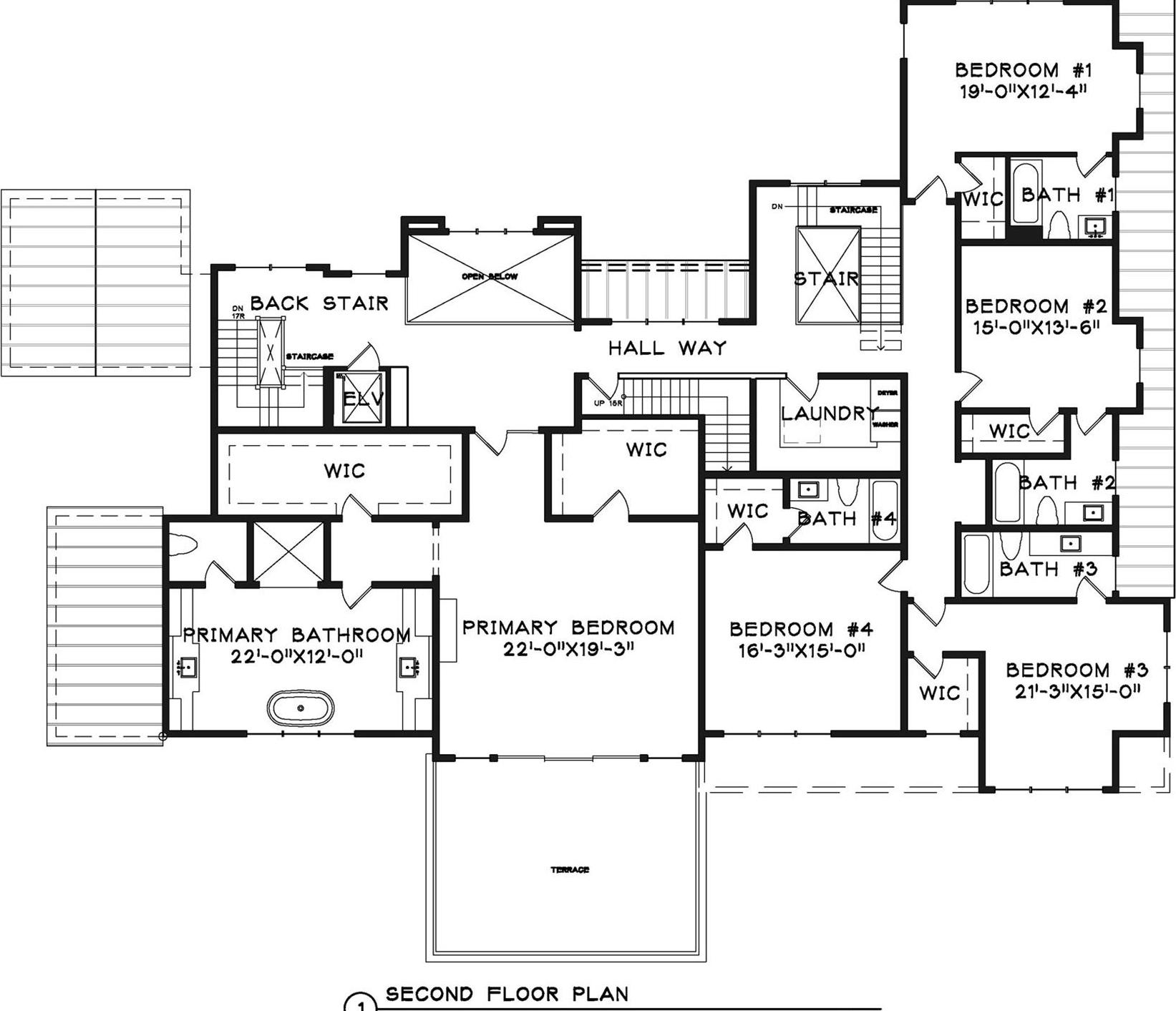
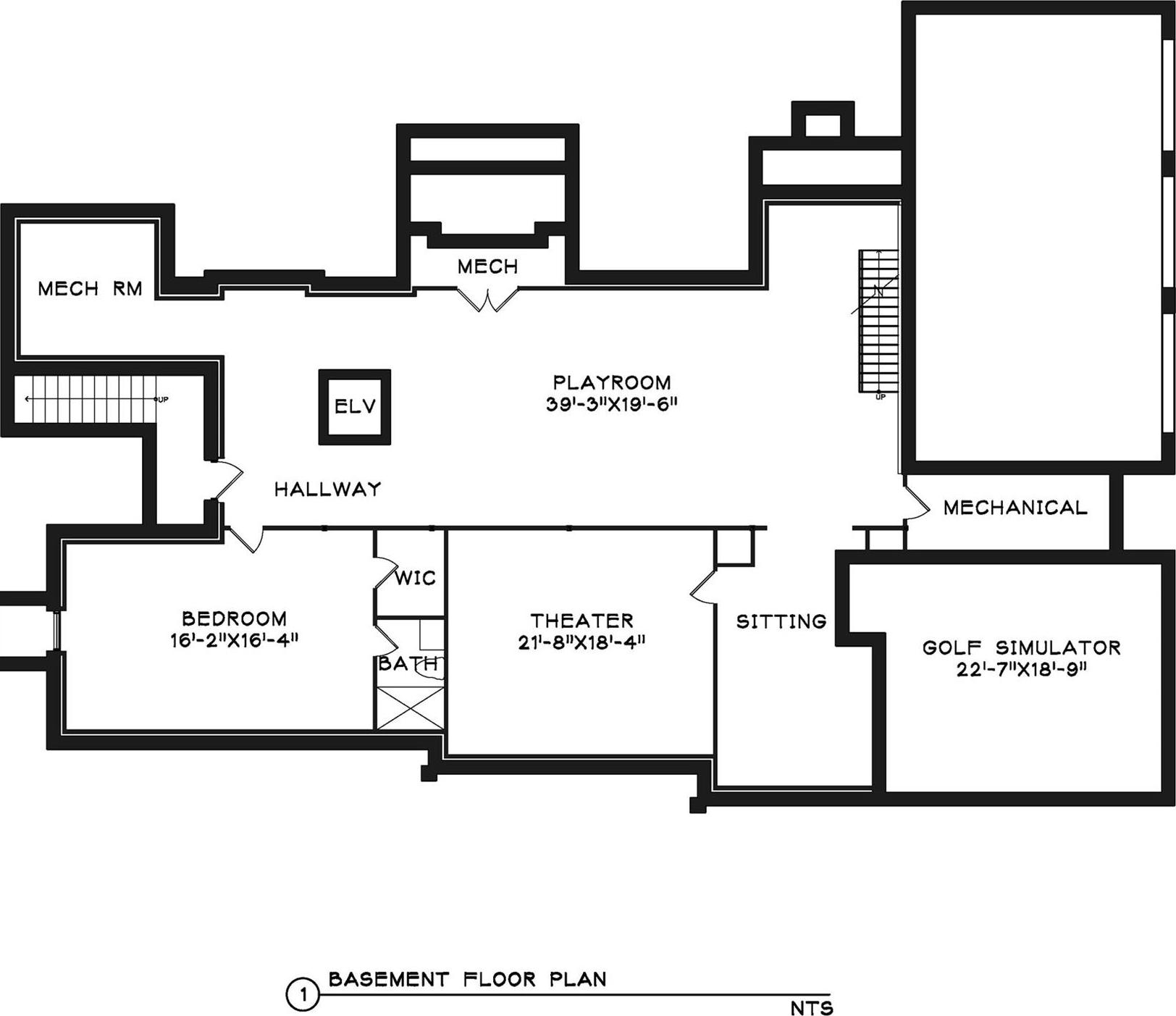
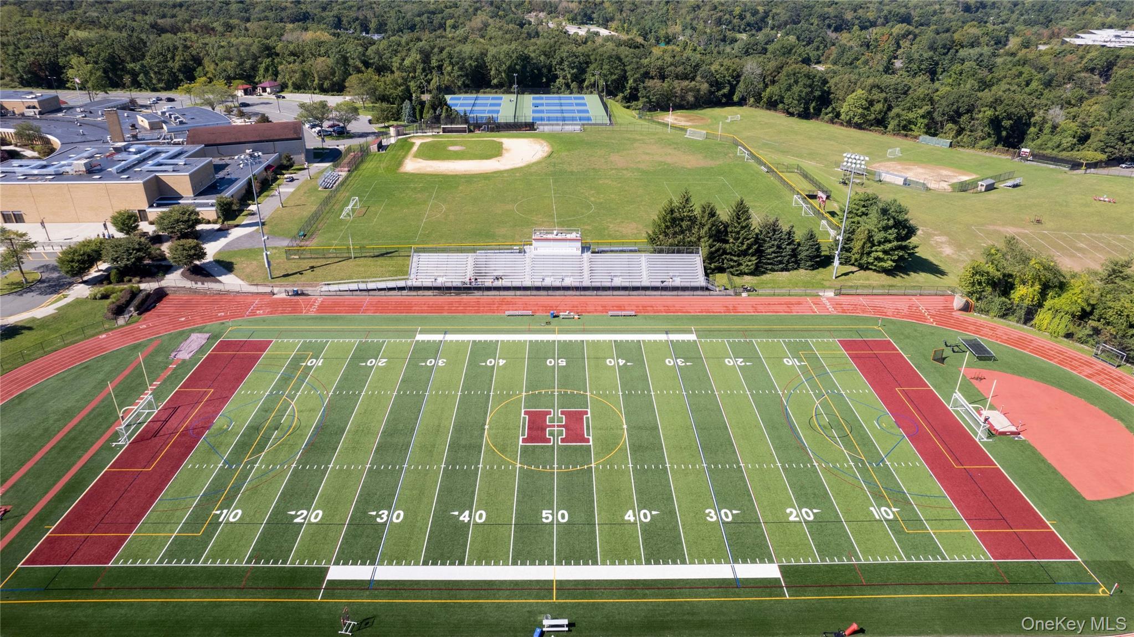
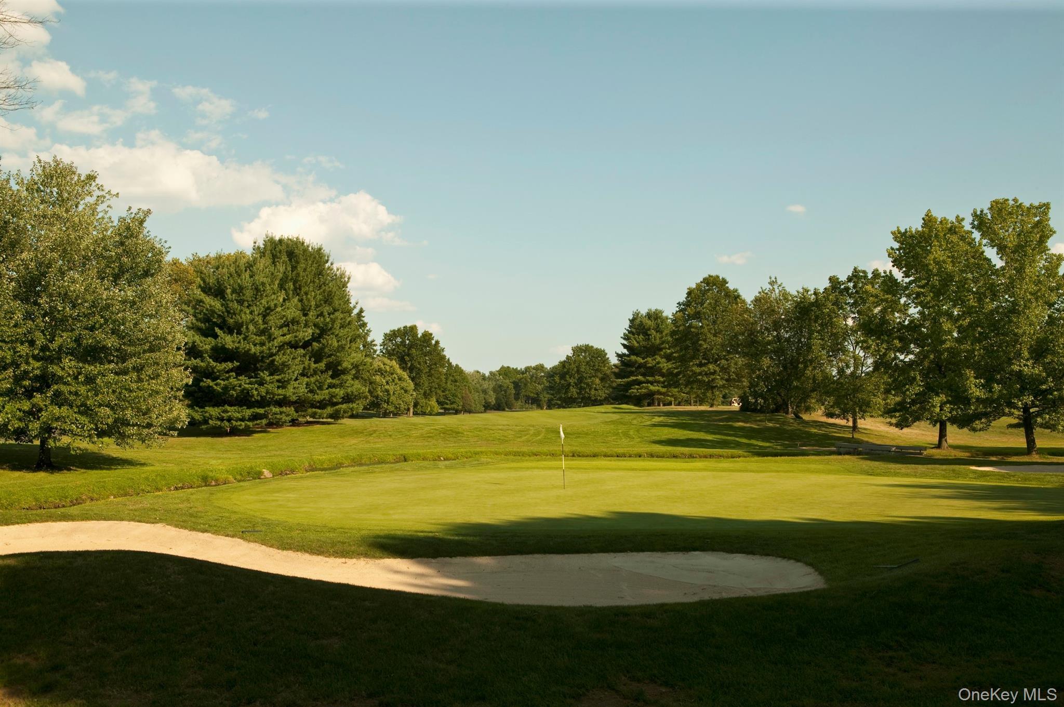

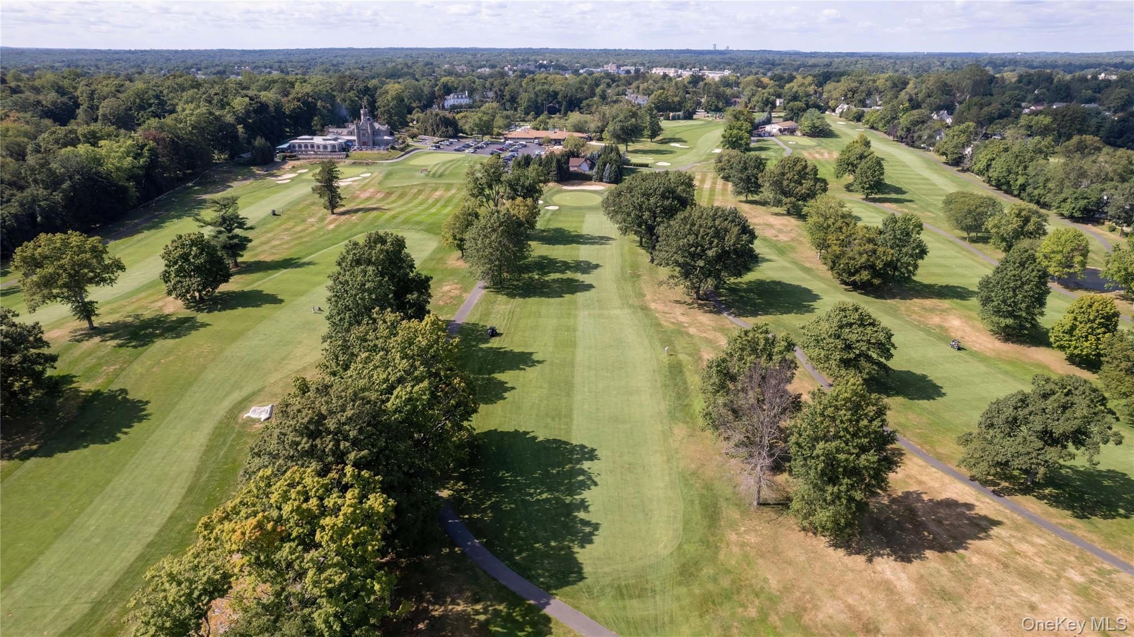
Amazing New Home At "sarosca Farm Estates" In Purchase, Located At The End Of A Private Cul-de-sac On 3.06 Acres With Gorgeous Panoramic Views And All The Amenities You Can Ask For. Built With The Highest Standards Of Quality & Craftsmanship, This Home Has An Open Floor Plan And Features A Gourmet Kitchen With Center Island, Coffee Bar/butlers Pantry, Family Room With Fireplace, Living Room, Home Office, Full Bath To Access From The Back Yard, Mud Room With Custom Built-ins, Powder Room, And A Back Staircase Complete The Main Level. The Second Floor Has An Incredible Primary Suite With A Vaulted Ceiling, Fireplace, Slider To A Terrace With Breathtaking Views Of The Grounds, Spa Like Bath Room, And Large Walk In Custom Closets. Four Additional En-suite Bedrooms And Laundry Room Complete The Second Floor. The Lower Level Is A Finished Open Recreation Area, With A Bedroom And A Full Bath, Can Be Custom Finished To Include A Golf Simulator Room, Theatre, Gym, Or Wine Cellar. The Private Backyard Is Spectacular And Includes A Gunite Pool, Stone Patio, And A Covered Porch With An Outdoor Fireplace, And Access From The Patio To A Full Bath, Perfect For Entertaining. Amenities Include A Shoreline Pool, Elevator 10 Ft Ceiling On The 1st Floor, Dramatic Large Windows & Sliders, Sleek Moldings, Fixtures & Hardware, Spacious Custom Closets, High Efficiency Heating And Cooling System, Plenty Of Room For A Tennis Or Pickle Ball Court, Still Time To Customize This Home And Make It Your Own.
| Location/Town | Harrison |
| Area/County | Westchester County |
| Post Office/Postal City | Purchase |
| Prop. Type | Single Family House for Sale |
| Style | Colonial |
| Tax | $1.00 |
| Bedrooms | 6 |
| Total Rooms | 16 |
| Total Baths | 8 |
| Full Baths | 7 |
| 3/4 Baths | 1 |
| Year Built | 2025 |
| Basement | Finished, Full |
| Construction | Advanced Framing Technique |
| Lot SqFt | 133,294 |
| Cooling | Central Air |
| Heat Source | Forced Air, Heat Pum |
| Util Incl | Electricity Connected, Propane |
| Days On Market | 28 |
| Association Fee Includes | Common Area Maintenance, Other |
| School District | Harrison |
| Middle School | Louis M Klein Middle School |
| Elementary School | Purchase |
| High School | Harrison High School |
| Features | Breakfast bar, built-in features, central vacuum, chefs kitchen, crown molding, eat-in kitchen, elevator, formal dining, high ceilings, kitchen island, primary bathroom, stone counters, walk-in closet(s) |
| Listing information courtesy of: Julia B Fee Sothebys Int. Rlty | |