RealtyDepotNY
Cell: 347-219-2037
Fax: 718-896-7020
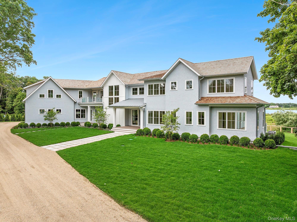
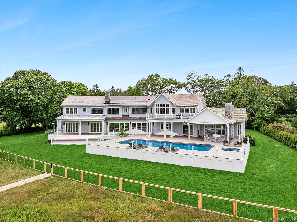
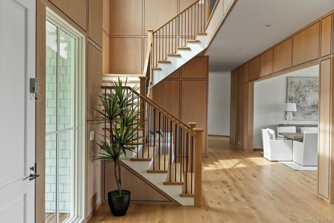
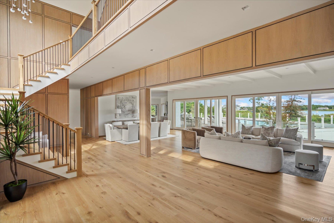
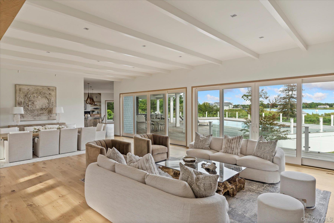
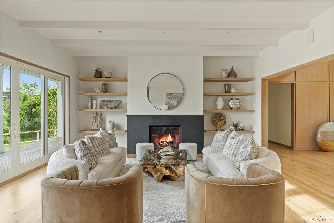
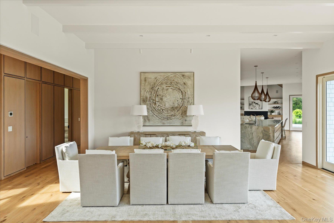
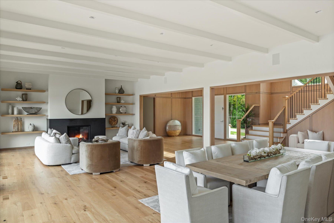
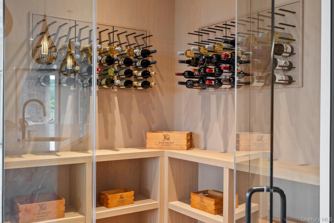
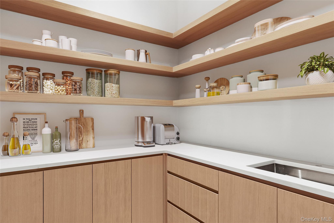
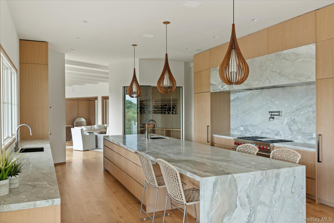
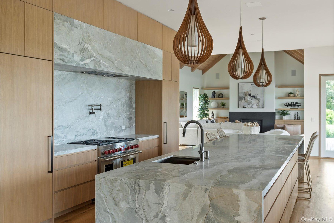
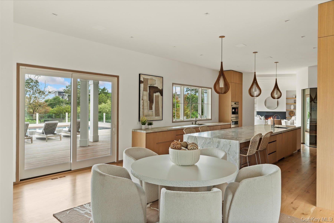
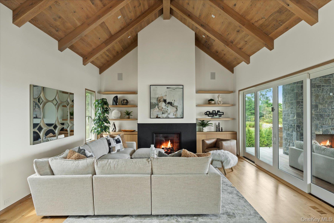
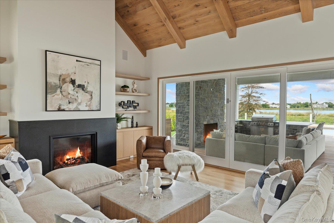
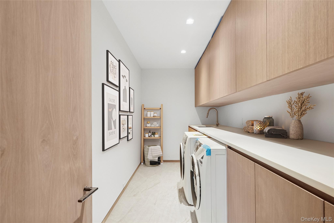
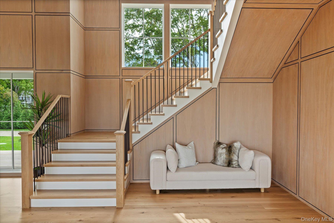
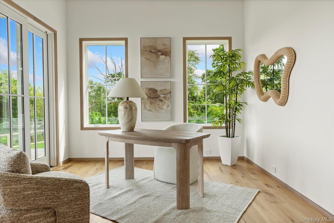
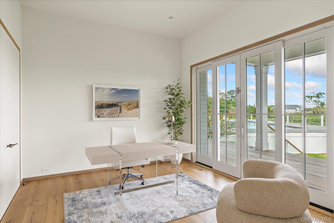
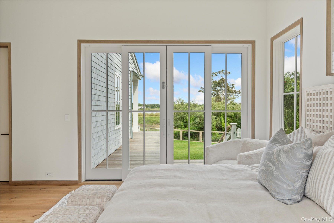
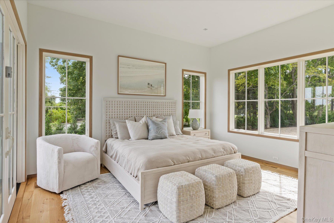
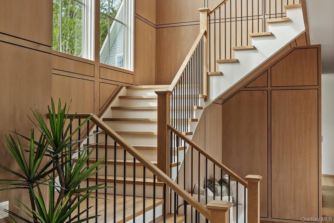
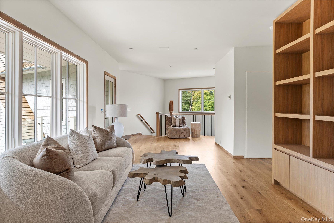
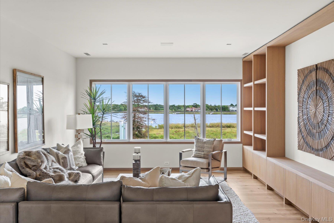
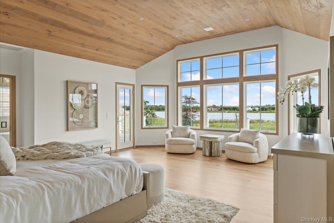
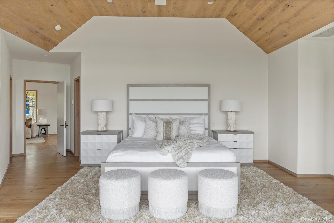
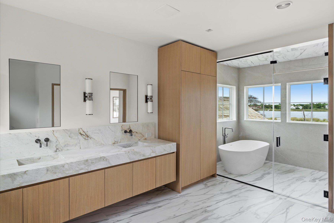
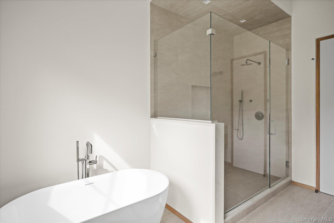
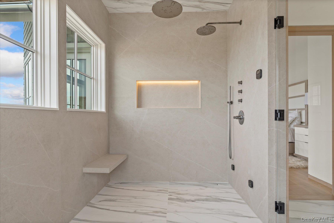
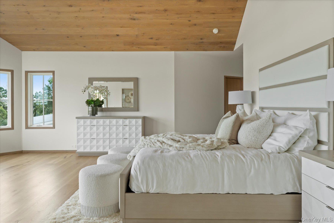
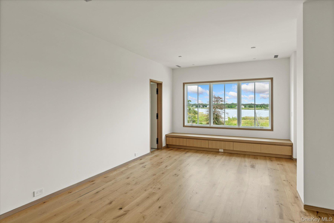
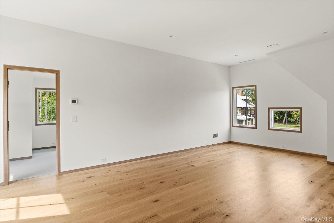
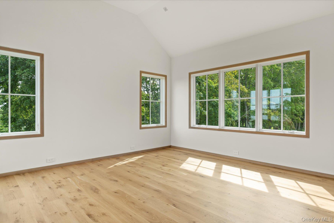
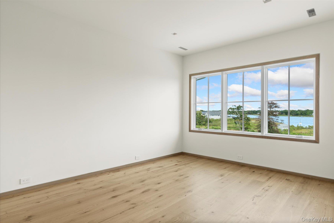
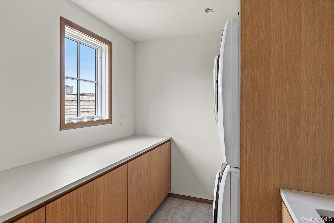
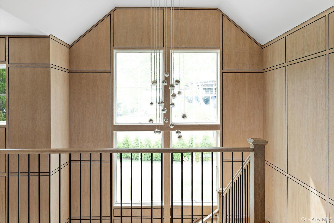
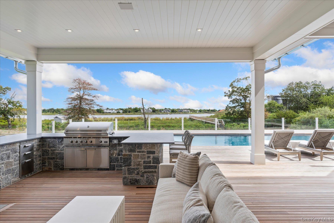
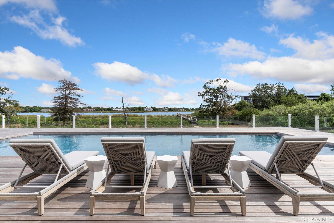
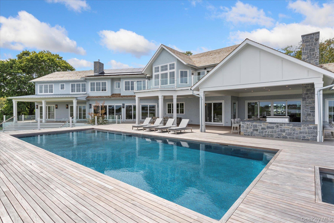
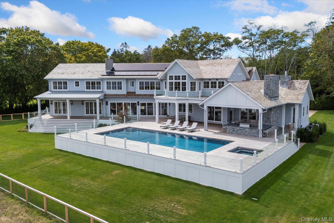
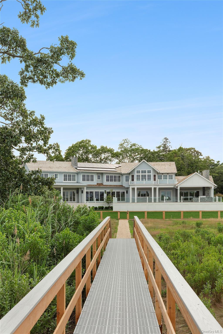
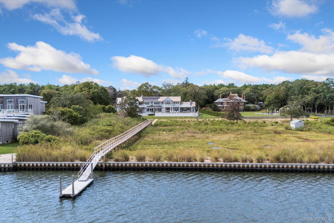
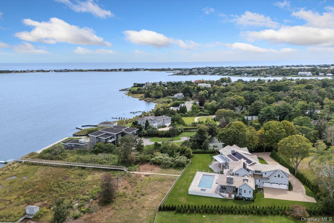
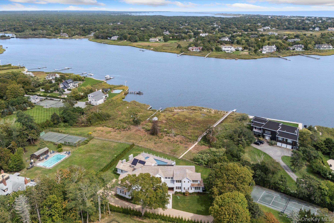
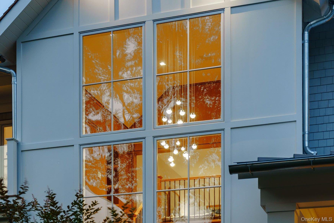
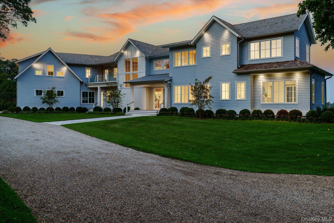
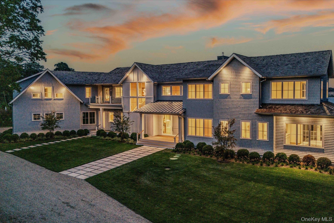
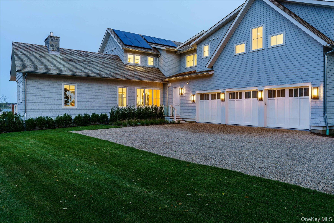
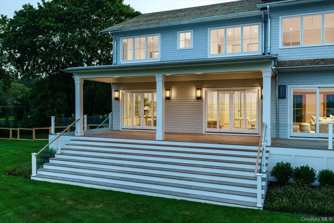
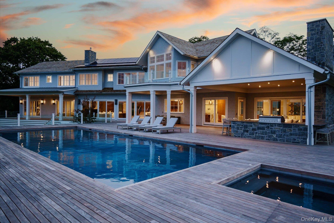
Discover The Ultimate In Luxury Living On 3 Private Acres With 225 Feet Of Bulkhead Along The Serene Quantuck Creek In Quiogue. This Stunning New Construction Estate Offers Unparalleled Privacy, Panoramic Open Creek Views, And Resort-style Amenities Crafted For Both Relaxation And Entertaining. Step Through A Beautiful White Oak Foyer Into A Home Rich With Craftsmanship, Featuring Custom Trim Work, Curated Finishes, And A Thoughtfully Designed Open Layout. At The Heart Of The Home Is An Oversized Chef's Kitchen With Marble Countertops, A Walk-in Pantry, And An Inviting Great Room That Flows Effortlessly Into Two Elegant Living Areas, Each With Its Own Fireplace. The First Floor Includes Two En Suite Bedrooms, Two Private Offices, A Laundry Room, And Two Stylish Half Baths With Marble Countertops, All Connected To A Radiant-heated Three-car Garage. Upstairs, A Dramatic Balcony Opens To A Light-filled Family Room. The Private Primary Suite Wing Offers A Luxurious Retreat With A Sitting Room, Expansive Walk-in Closet, Spa-like Marble Bath, And A Covered Veranda With Stunning Views Of Quantuck Creek. Every Detail Of This Home Was Thoughtfully Curated For Elevated Living. With Eight Spacious Bedrooms, Including A Private Guest Suite And Junior Primary, There's Room For Everyone To Feel At Home. The Residence Features Nine Full Bathrooms And Three Elegant Half Baths, Including A Dedicated Pool Bath For Effortless Outdoor Entertaining. Three Well-appointed Laundry Rooms With A Total Of Five Washers And Dryers Offer Everyday Ease And Efficiency. Sophisticated Materials Are Found Throughout: Marble Countertops In The Kitchen, Primary Suite, Junior Suite, And Powder Rooms, And Quartz Finishes In The Secondary Bedrooms. Comfort Meets Innovation With Hydronic Radiant Floor Heating In The Primary Suite And Garage. Smart Home Features Include A Full Sonos Sound System, Lutron Ra-3 Smart Lighting, And Pre-wiring For Automated Shades In All Bedrooms. Outdoors, Enjoy A Covered Deck With A Built-in Bbq And Bar, An Outdoor Fireplace, And A Stunning Pool And Spa, All Overlooking The Peaceful Waters Of Quantuck Creek. A Home Gym, Playroom, And Flexible Living Spaces Round Out This Exceptional Residence. 551 Main Street Is More Than A Home, It's A Lifestyle. A Rare Opportunity To Own A Modern Waterfront Estate In One Of The Hamptons' Most Coveted Enclaves
| Location/Town | Southampton |
| Area/County | Suffolk County |
| Post Office/Postal City | Quiogue |
| Prop. Type | Single Family House for Sale |
| Style | Post Modern |
| Bedrooms | 8 |
| Total Rooms | 21 |
| Total Baths | 10 |
| Full Baths | 9 |
| 3/4 Baths | 1 |
| Year Built | 2025 |
| Basement | None |
| Construction | Advanced Framing Technique, Cedar |
| Lot SqFt | 130,680 |
| Cooling | Attic Fan, Air Purification System |
| Heat Source | Propane, Hot Water |
| Util Incl | See Remarks |
| Pool | In Ground |
| Condition | New Construction |
| Patio | Deck, Porch |
| Days On Market | 89 |
| Window Features | Screens, Storm Window(s) |
| Community Features | Fitness Center |
| Parking Features | Private, Attached, Driveway, Garage Door Opener |
| Tax Lot | 12 |
| School District | Westhampton Beach |
| Middle School | Westhampton Middle School |
| Elementary School | Westhampton Beach Elem School |
| High School | Westhampton Beach Senior High |
| Features | Cathedral ceiling(s), eat-in kitchen, granite counters, pantry, sauna, walk-in closet(s), wet bar, formal dining, first floor bedroom, marble counters, primary bathroom, central vacuum, entertainment cabinets, speakers, whole house entertainment system |
| Listing information courtesy of: Douglas Elliman Real Estate | |