RealtyDepotNY
Cell: 347-219-2037
Fax: 718-896-7020
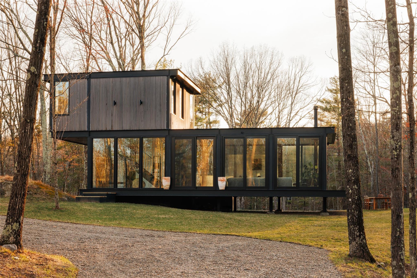
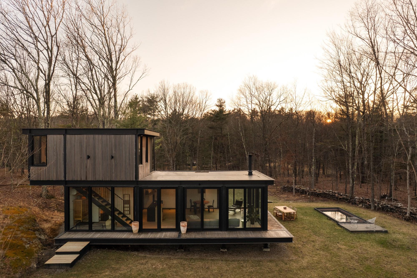
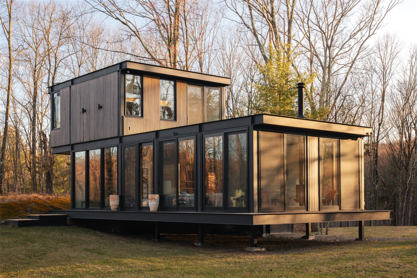
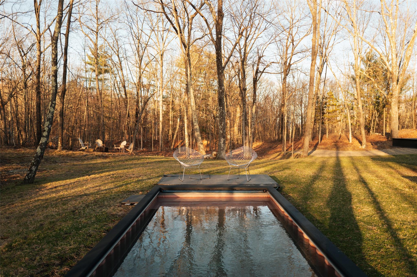
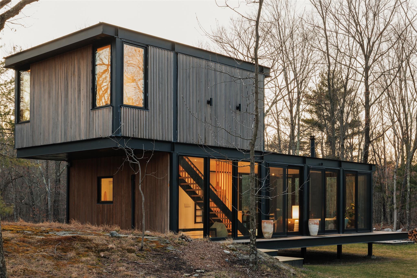
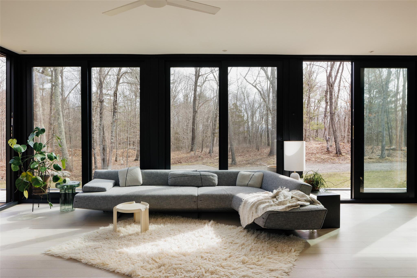
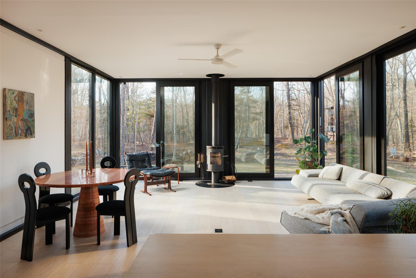
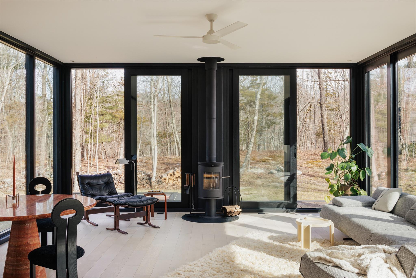
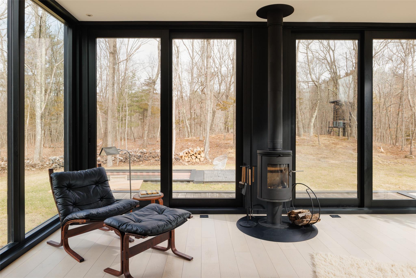
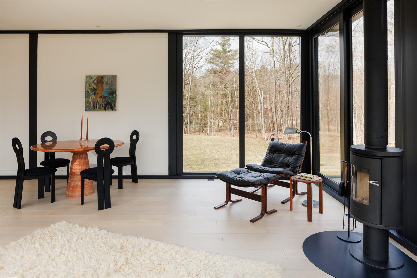
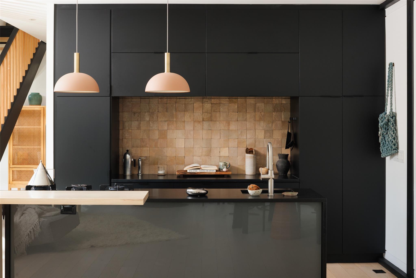
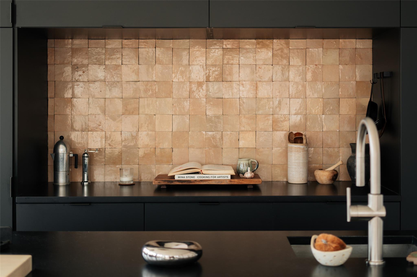
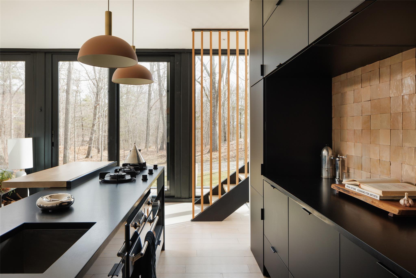
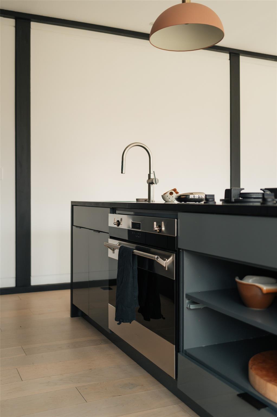
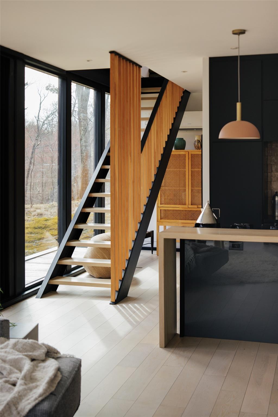
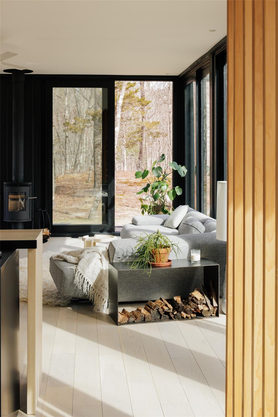
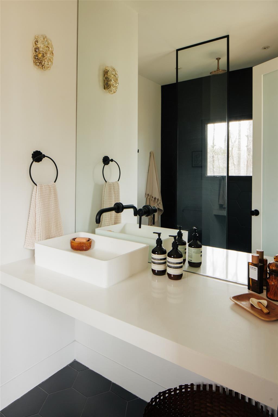
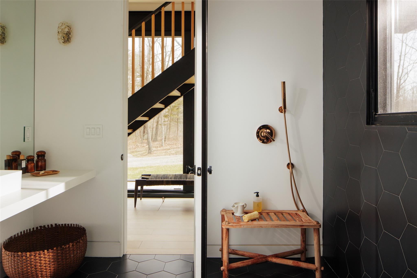
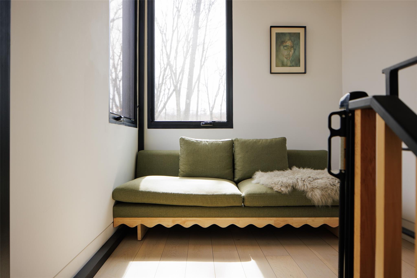
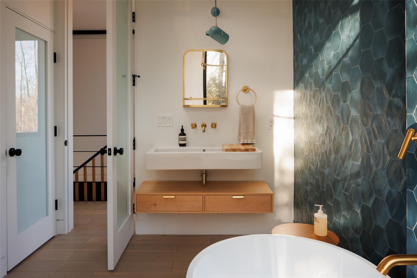
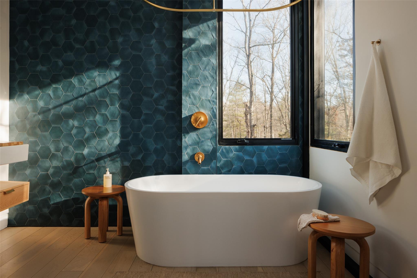
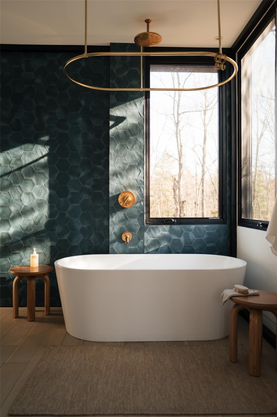
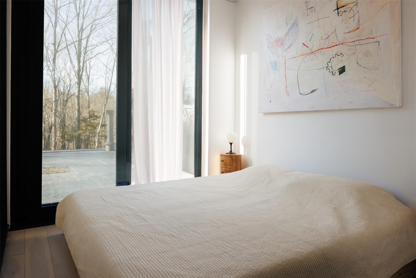
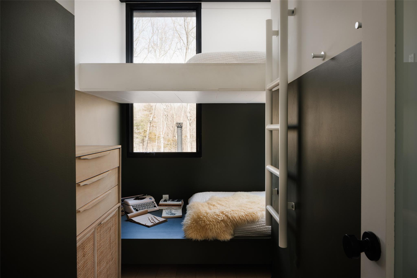
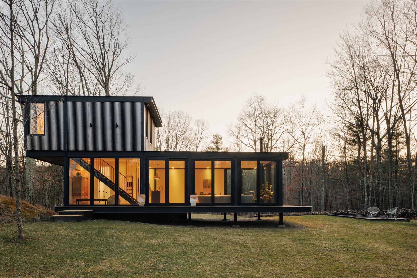
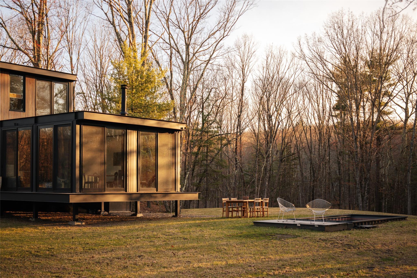
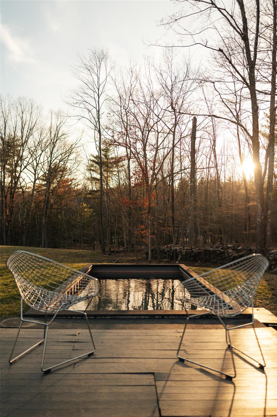
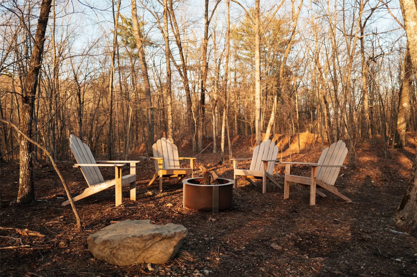
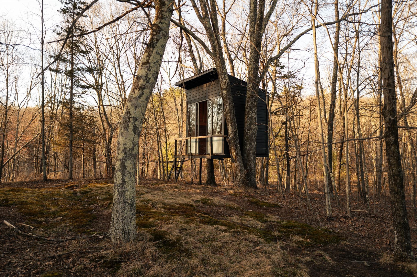
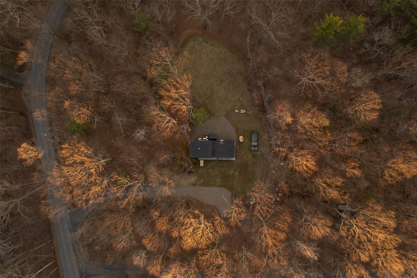
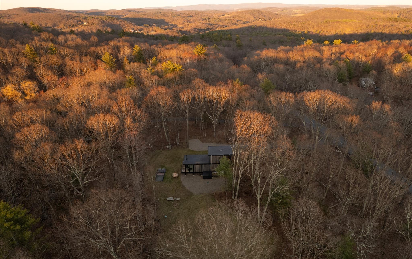
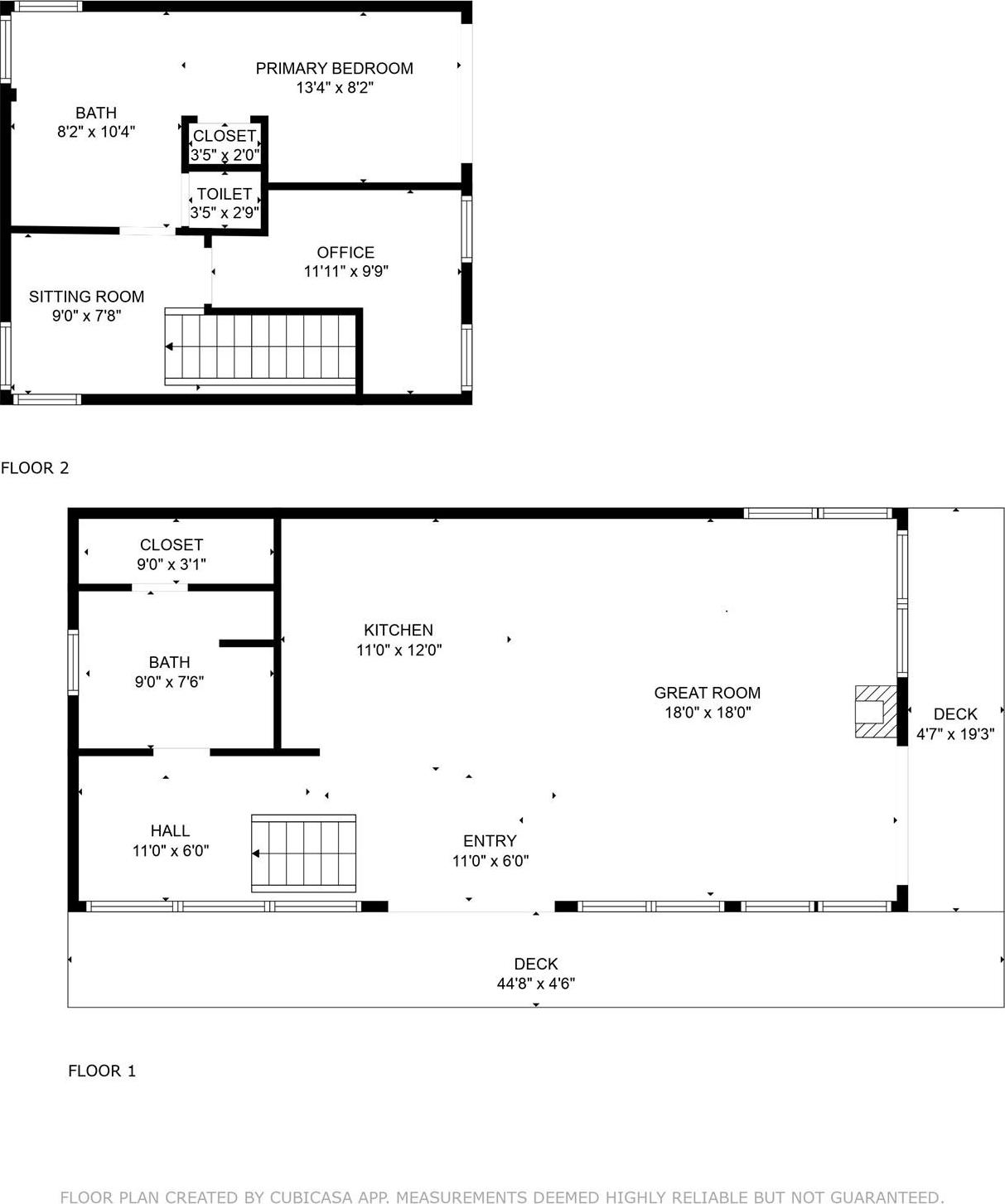
Perched On Willow Glen Road, A Scenic Drive High Up In The Rolling Hills Of Milan, Sits This Contemporary Steel Frame And Glass Retreat Offering Panoramic Forest Views And Total Privacy. Inspired By Architect Philips Johnson's Glass House, It Was Designed And Built As A Tranquil Getaway In 2020. The Residence Echoes Modern Design With Its Minimalism, Functionality, And Full-length Windows Running The Length Of The Front Elevation, Filling The Space With Light And Drawing The Eye To The Views Outside. The Open Layout Living Area Features A Sleek Wood-burning Morso Stove, And Floor-to-ceiling Sliding Glass Doors That Open Onto The Wrap-around Deck. Walls Of Glass Create An Ever-changing Natural Canvas And An Inspiring Connection To The Outdoors. The Kitchen Is Complete With High End Finishes Including An Artisanal Moroccan Tile Backsplash, Sophisticated Black Cabinetry, And State-of-the-art Appliances Including A Pitt Built-in Countertop Range And Smeg Oven. Mid-century Designer Sconces Illuminate The Moody First-floor Bath Featuring An Integrated Rain Shower, Vigo Basin, And Toto Toilet. The Second Level Houses A Sitting Area, An Office, And The Serene Primary Bedroom With Ensuite Bath, Deep Soaking Tub And Rain Shower. Across The Deck Is A Heated Saline Mod Pool, A Perfectly Sized Plunge Pool, Which Can Be Enjoyed Year-around. Among The Beautiful Grounds Are Stone Outcroppings, A Fire Pit Area And A Modern Tree House Surrounded By Countryside Views. Smart Home Controls And A Whole-house Generator Make It Easy To Manage, Even While You're Away. The House Also Has A 1000 Gallon Septic Tank Which Can Accommodate Up To 3 Bedrooms If One Would Be So Inclined To Add On. This Thoughtfully Designed Home Offers An Exceptional Blend Of Privacy, Nature And Modern Comfort. Just 15 Minutes To Red Hook Or Rhinebeck Village, 23 Minutes To Amtrak In Rhinecliff, And Under 2 Hours To Nyc.
| Location/Town | Milan |
| Area/County | Dutchess County |
| Post Office/Postal City | Red Hook |
| Prop. Type | Single Family House for Sale |
| Style | Contemporary |
| Tax | $12,079.00 |
| Bedrooms | 1 |
| Total Rooms | 6 |
| Total Baths | 2 |
| Full Baths | 2 |
| Year Built | 2020 |
| Basement | Crawl Space, Partial, Unfinished |
| Construction | Other, Wood Siding |
| Lot SqFt | 134,165 |
| Cooling | Ductless, Electric |
| Heat Source | Electric, Heat Pump |
| Util Incl | Propane |
| Pool | In Ground, |
| Patio | Deck, Wrap Around |
| Days On Market | 54 |
| Window Features | Floor to Ceiling Windows, Insulated Windows, Screens, Wall of Windows |
| Parking Features | Driveway |
| Tax Assessed Value | 837700 |
| School District | Pine Plains |
| Middle School | Stissing Mountain |
| Elementary School | Seymour Smith Intermediate Lrn |
| High School | Stissing Mountain Jr/Sr High S |
| Features | High ceilings, kitchen island, primary bathroom, open floorplan, smart thermostat |
| Listing information courtesy of: Upstate Down | |