RealtyDepotNY
Cell: 347-219-2037
Fax: 718-896-7020
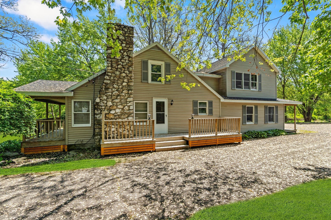
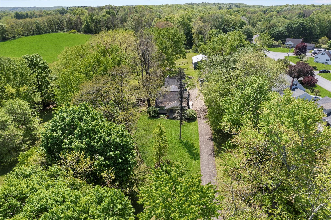
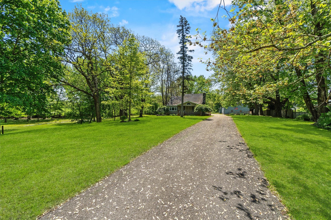
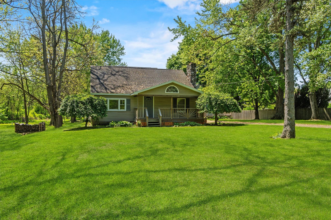
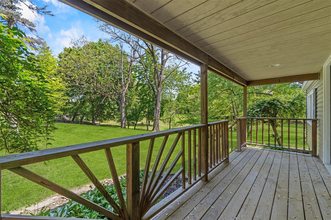
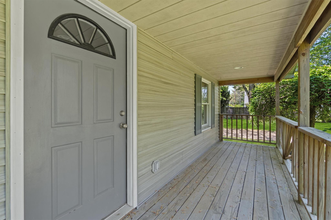
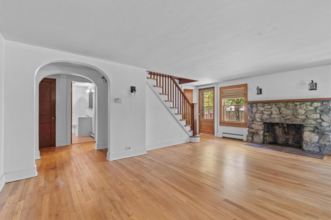
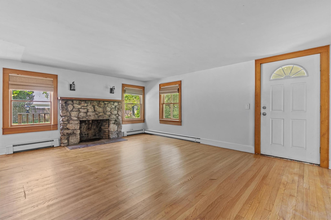
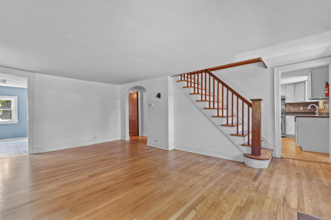
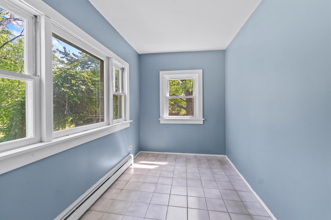
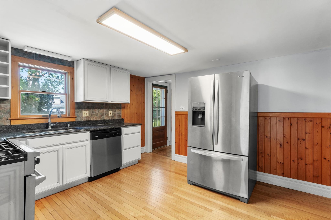
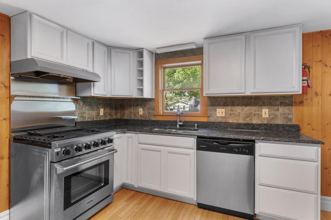
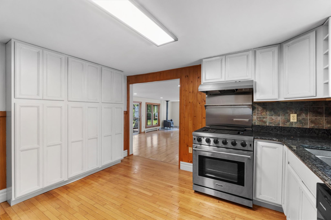
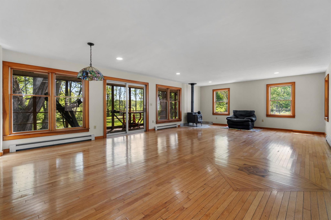
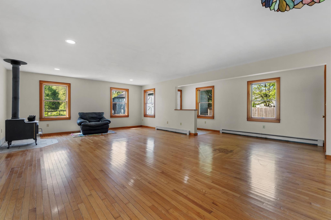
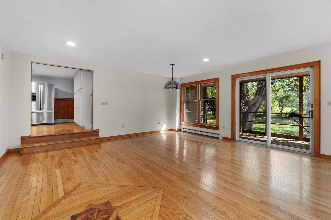
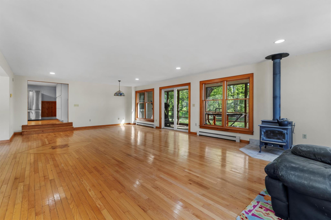
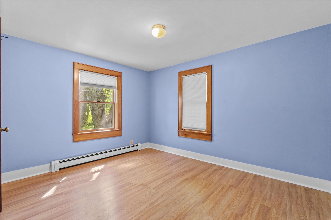
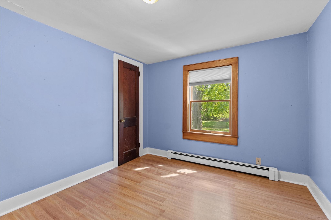
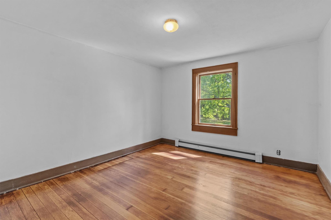
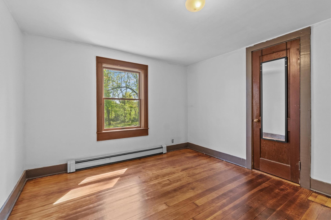
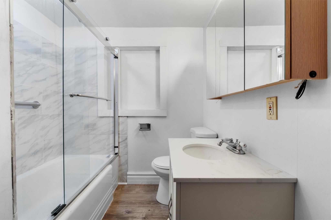
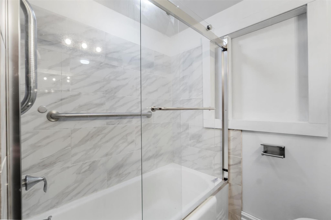
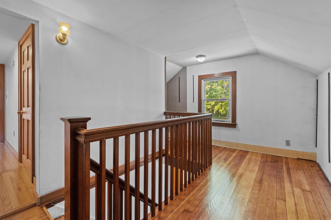
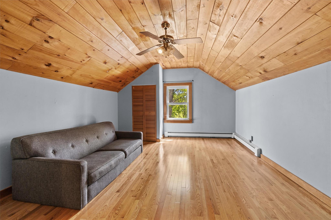
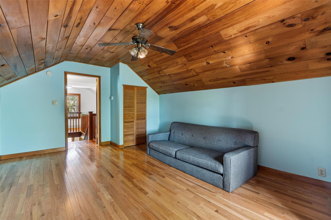
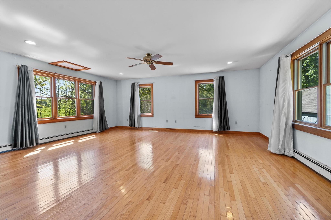
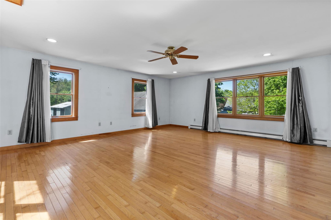
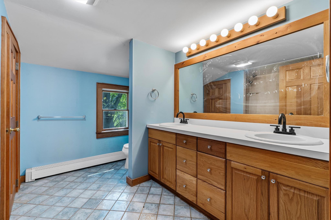
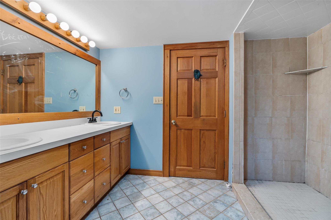
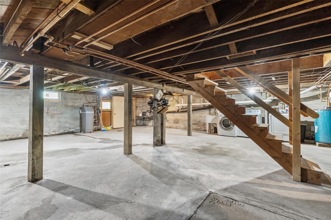
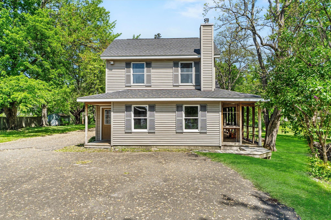
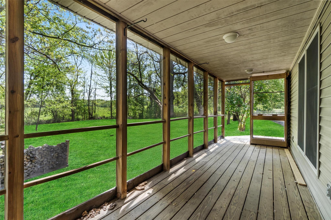
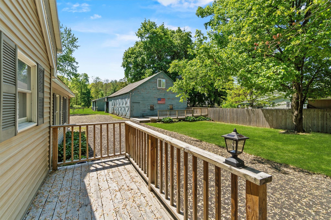
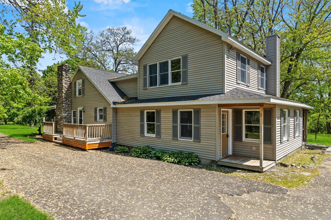
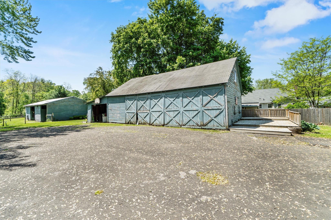
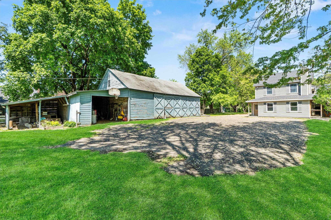
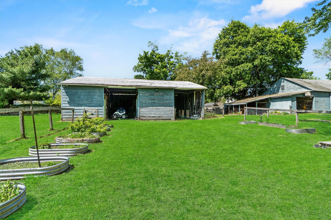
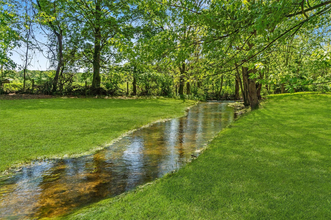
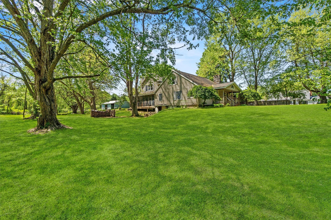
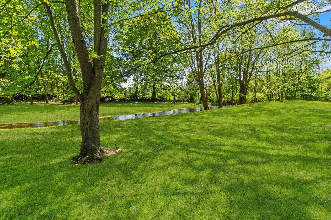
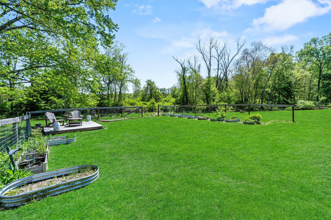
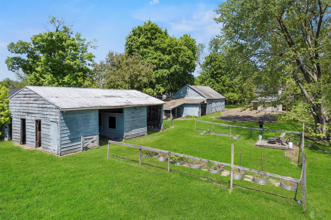
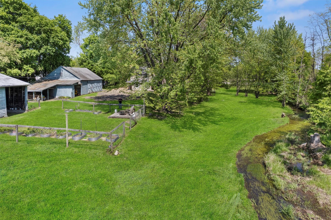
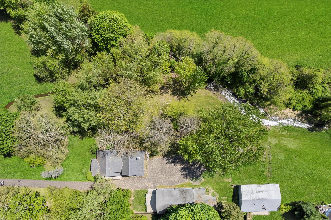
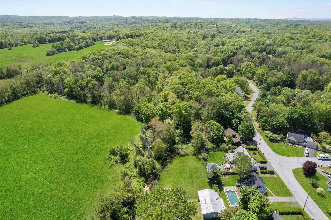
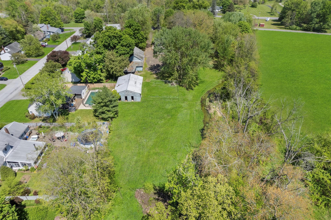
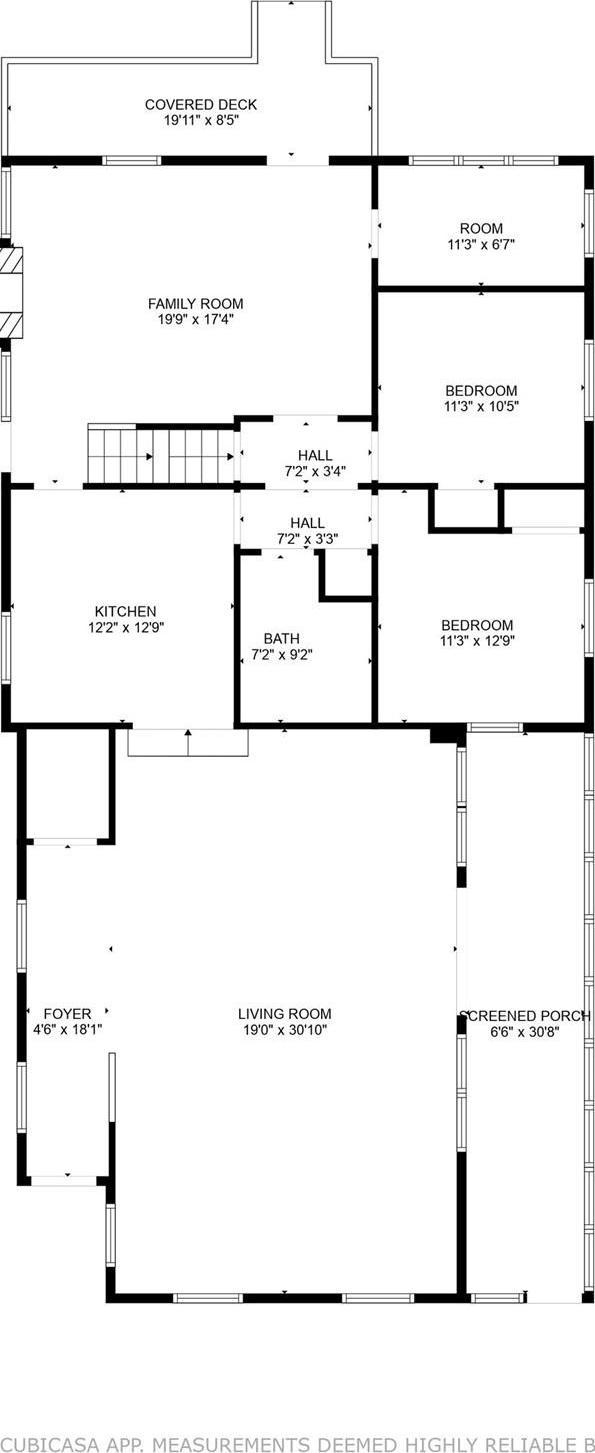
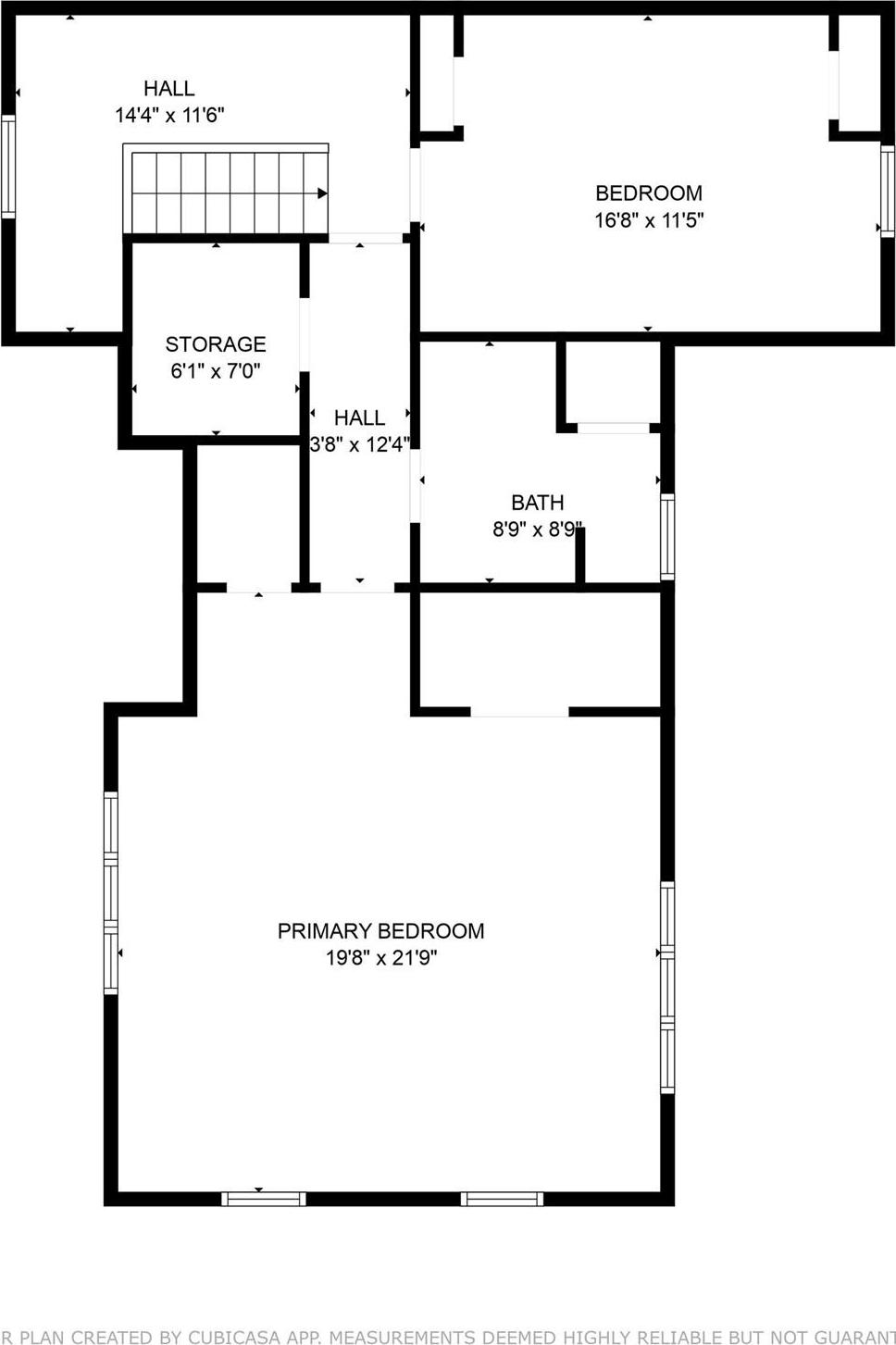
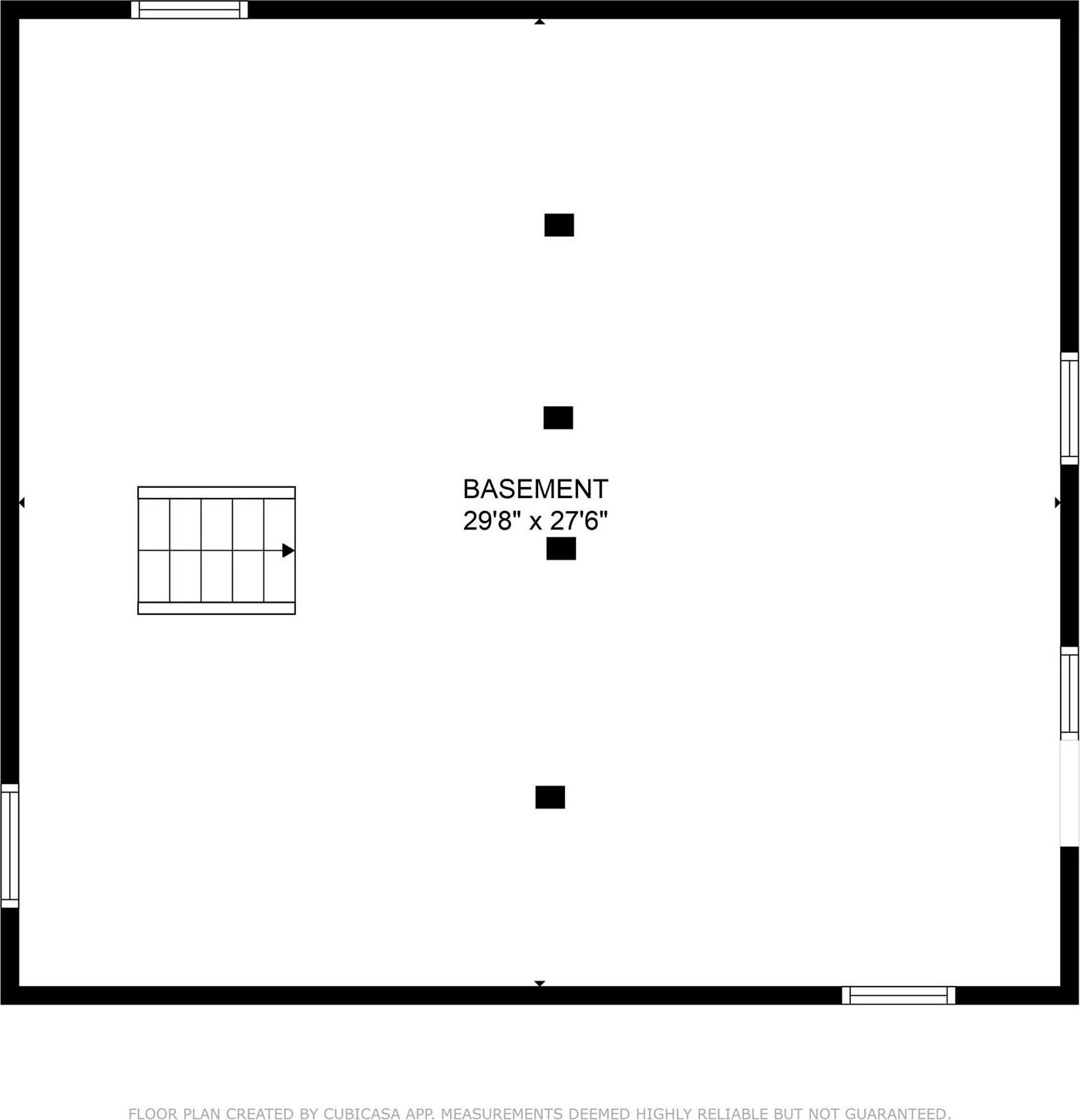
Welcome To This Inviting And Spacious Converted Cape In The Heart Of Red Hook, Offering Over 3, 000 Square Feet Of Comfortable Living On A Picturesque 2.5-acre Property. This Charming Home Features Four Bedrooms, Including Two On The Main Level And Two Upstairs—one Of Which Is A Large Primary Suite With A Walk-in Closet. There Are Two Full Bathrooms, One Featuring A Double-sink Vanity And A Tiled Walk-in Shower With Ample Space. You’re Welcomed Inside From The Covered Front Porch Into A Cozy Formal Living Room With Hardwood Floors, Rich Wood Trim, And A Classic Stone Fireplace (not Currently In Use)—a Warm And Inviting Space Full Of Character And Charm. The Heart Of The Home Is The Expansive Great Room, Perfect For Everyday Living And Entertaining, Offering Abundant Natural Light, Hardwood Flooring, A Wood-burning Stove, And Sliding Glass Doors That Lead To A Peaceful Screened Porch Overlooking The Backyard And Stream. The Kitchen Offers Granite Countertops, Abundant Cabinetry, And A High-performance Thor Gas Range, Ideal For Home Cooking And Gatherings. The Area Is Open To Great Room Offering Plenty Of Room To Host, Relax, Or Simply Enjoy The Scenic Views From Nearly Every Window. Outdoors, The Property Offers A Peaceful Retreat With Mature Trees, Open Lawn, And A Gently Flowing Stream Along The Eastern Property Border. Two Classic Barns, A Fenced Garden Area And Old Pasture Remain From When The Property Was Previously A Small Horse Farm, Offering Excellent Potential For Hobbies, Storage, Or Creative Uses. Located Just Minutes From Red Hook Village, Local Schools, Farm Markets, And Restaurants—with Easy Access To Route 9 And The Taconic Parkway—this Home Blends The Peace Of Country Living With Commuter Convenience.
| Location/Town | Red Hook |
| Area/County | Dutchess County |
| Prop. Type | Single Family House for Sale |
| Style | Cape Cod, Colonial |
| Tax | $9,942.00 |
| Bedrooms | 4 |
| Total Rooms | 9 |
| Total Baths | 2 |
| Full Baths | 2 |
| Year Built | 1940 |
| Basement | Unfinished, Walk-Out Access |
| Lot SqFt | 108,900 |
| Cooling | None |
| Heat Source | Baseboard |
| Util Incl | Cable Available, Trash Collection Private |
| Features | Garden |
| Patio | Covered, Deck, Porch |
| Days On Market | 2 |
| Lot Features | Garden, Level, Private, Sloped, Waterfront |
| Parking Features | Driveway |
| Tax Assessed Value | 485600 |
| School District | Red Hook |
| Middle School | Linden Avenue Middle School |
| Elementary School | Mill Road-Primary Grades (g |
| High School | Red Hook Senior High School |
| Features | First floor bedroom, first floor full bath, ceiling fan(s), granite counters, original details, pantry, washer/dryer hookup |
| Listing information courtesy of: BHHS Hudson Valley Properties | |