RealtyDepotNY
Cell: 347-219-2037
Fax: 718-896-7020
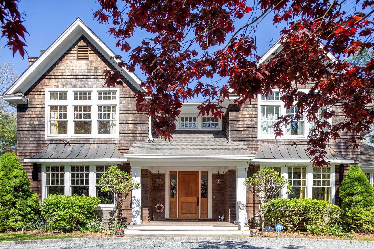
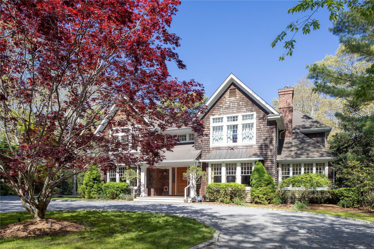
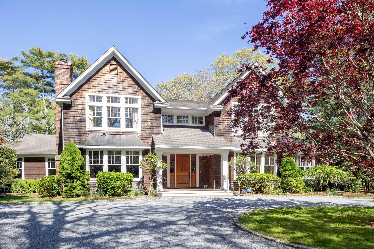
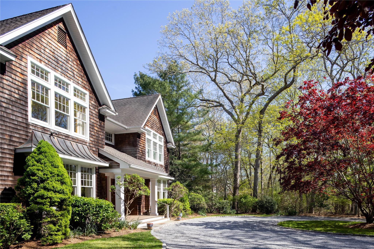
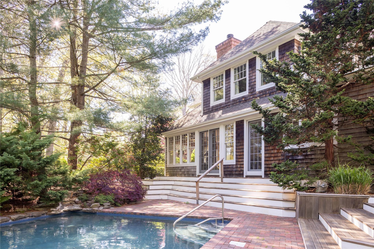
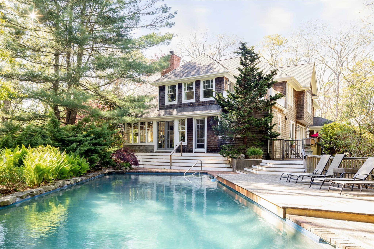

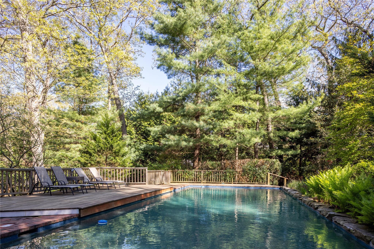
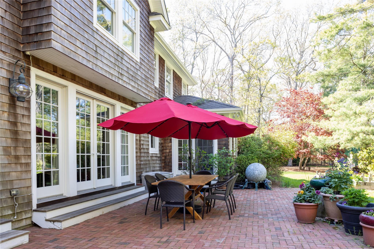
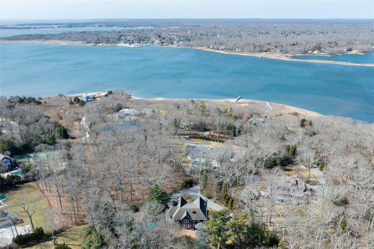
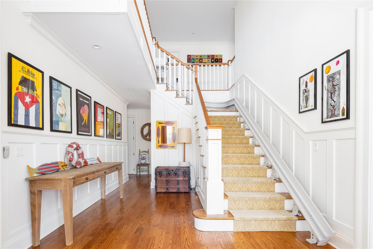
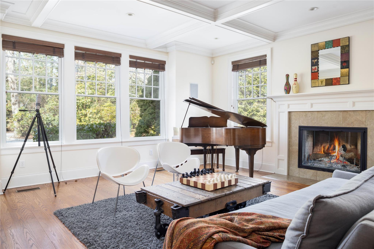
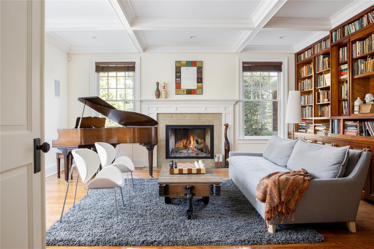
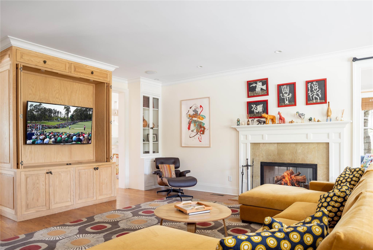
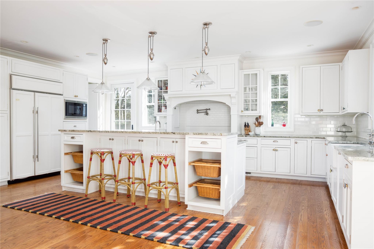
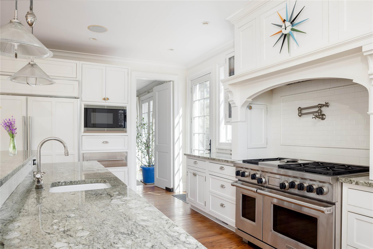
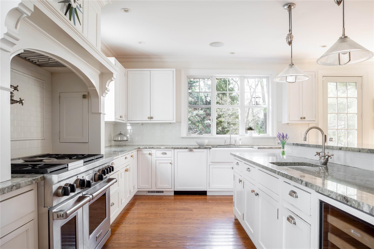
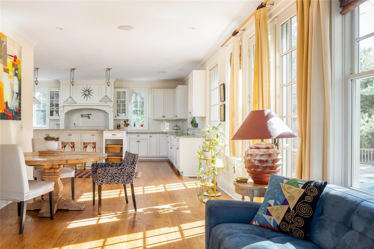
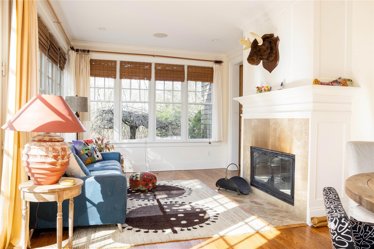
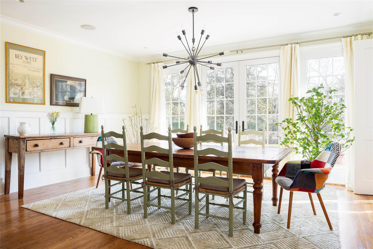
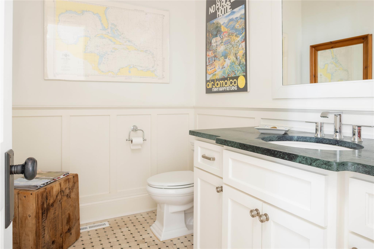
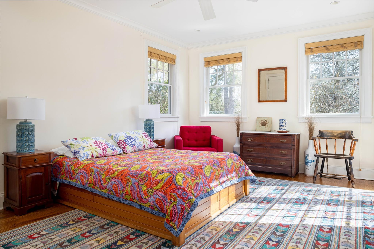
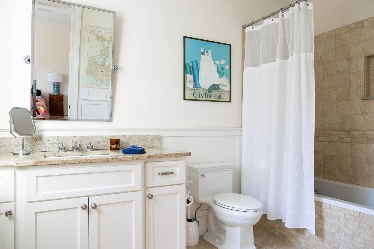
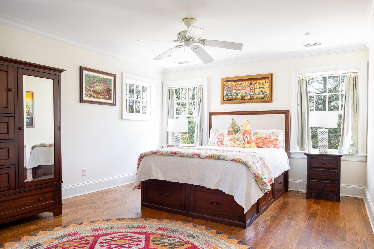
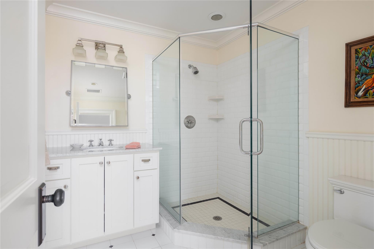
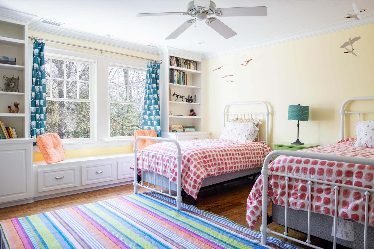
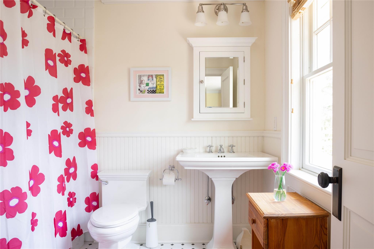
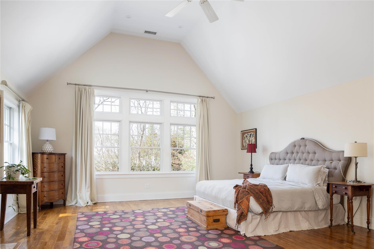
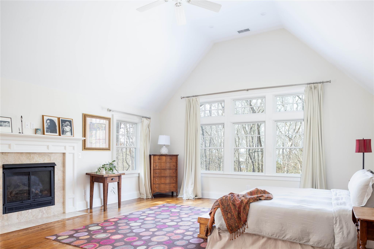
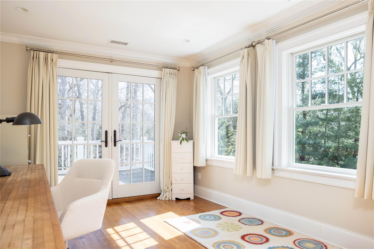
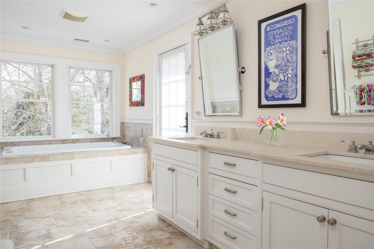
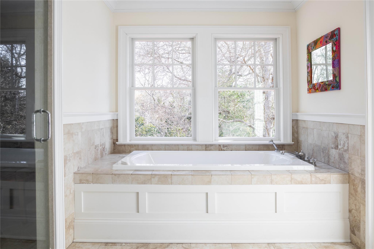
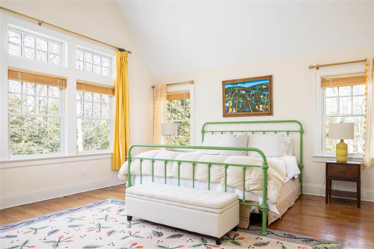
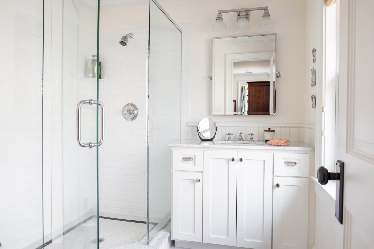
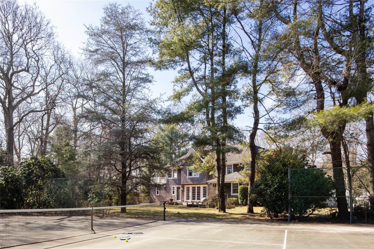
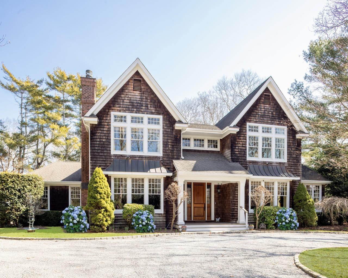
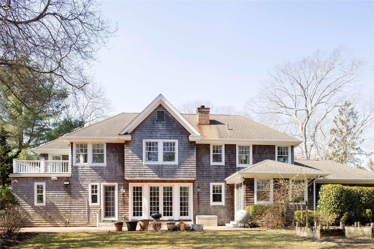
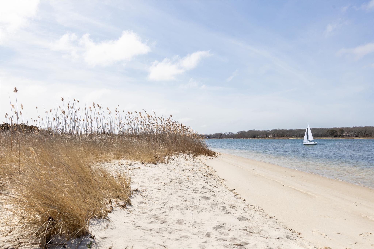
At The Very End Of One Of Remsenburg’s Most Coveted Lanes Lies A Private Estate Where Specimen Plantings Canopy 1.7 Sublime Acres. Welcome To 53 Cedar Lane, A Four-bedroom, Five-and-a-half-bath Custom-built Residence With Abundant Bonus Space And Private Shore Front On Seatuck Cove. Spanning Approximately 5, 654 Square Feet, The Home Offers A Harmonious Blend Of Refined Elegance And Everyday Comfort. You Are Welcomed By A Classic Foyer That Opens Into A Spacious Great Room—perfect For Gatherings Or Quiet Evenings By The Fire. The Chef’s Kitchen, Overlooking Pool And Tennis, Flows Into A Sun-drenched Breakfast Nook, While A Separate Formal Dining Room Sets The Stage For Memorable Meal Or Celebration. A Sunroom Offers Peaceful Views Of The Property, And A Versatile Bonus Room, With Coffered Ceiling, Is Ideal As A Den, Music Room Or Library, Adapting To Suit Your Lifestyle. The Main Level Also Includes, A Junior Suite, Offering Comfort And Privacy For Guests With Access To Patio, Gardens And Tennis. The Second Level Features A Primary Suite That Is A Sanctuary Unto Itself, Featuring A Luxurious En-suite Bath, Abundant Closet Space, Office Area And Private Balcony With Treetop Views. Three Additional Ensuite Bedrooms Ensure Space And Privacy For All. The Attached Two-car Garage With Interior Access Adds Ease And Practicality. The Grounds Are Truly Exceptional. A Sparkling Pool And Tennis Court Invite Recreation, While A Right-of-way To The Water And Private Beach Access Provide Moments Of Coastal Joy. A Rear Acre Of Grassy Lawn Is Shaded By A Canopy Of Mature Trees—blue Spruce, Mock-orange, Japanese Cedar, Black Oak And Blossom-filled Magnolia Among Them. Set In The Peaceful Hamlet Of Remsenburg, Just Moments From Dining, Shopping And The White Sand Beaches Of The Hamptons, 53 Cedar Laneis Not Just A Home—it’s A Retreat. A Rare Blend Of Timeless Architecture, Verdant Beauty And Refined Seclusion
| Location/Town | Southampton |
| Area/County | Suffolk County |
| Post Office/Postal City | Remsenburg |
| Prop. Type | Single Family House for Sale |
| Style | Farmhouse |
| Tax | $20,021.00 |
| Bedrooms | 4 |
| Total Rooms | 9 |
| Total Baths | 6 |
| Full Baths | 5 |
| 3/4 Baths | 1 |
| Year Built | 2005 |
| Basement | Full |
| Construction | Frame |
| Lot SqFt | 74,052 |
| Cooling | Central Air |
| Heat Source | Oil, Radiant Floor |
| Util Incl | Cable Connected, Electricity Connected, Water Connected |
| Features | Balcony, Garden, Lighting, Tennis Court(s) |
| Pool | In Ground |
| Condition | Actual |
| Patio | Deck, Patio |
| Days On Market | 207 |
| Window Features | Drapes |
| Lot Features | Back Yard, Cleared, Private, Secluded, Sprinklers In Front, Sprinklers In Rear, Views |
| Parking Features | Driveway, Garage |
| Tax Assessed Value | 2478300 |
| Tax Lot | 9.000 |
| School District | Westhampton Beach |
| Middle School | Westhampton Middle School |
| Elementary School | Remsenburg-Speonk Elementary S |
| High School | Westhampton Beach Senior High |
| Features | First floor bedroom, first floor full bath, built-in features, chandelier, chefs kitchen, crown molding, eat-in kitchen, entrance foyer, formal dining, high speed internet, his and hers closets, kitchen island, marble counters, natural woodwork, open kitchen, pantry, recessed lighting, soaking tub, stone counters, walk-in closet(s) |
| Listing information courtesy of: Daniel Gale Sothebys Intl Rlty | |