RealtyDepotNY
Cell: 347-219-2037
Fax: 718-896-7020
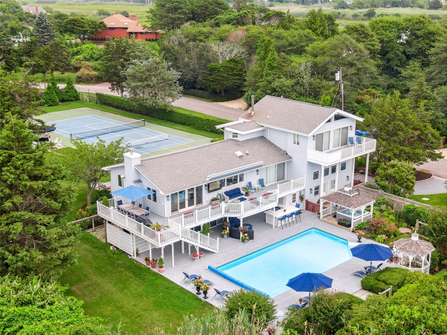
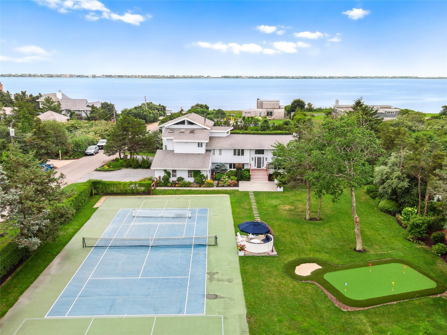
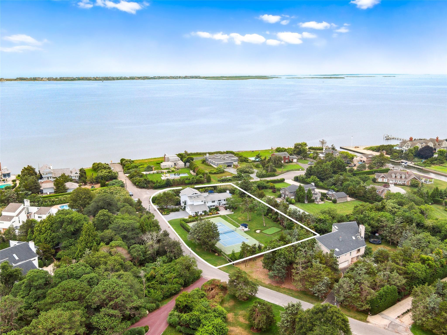
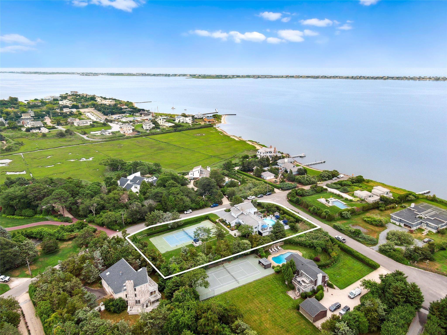
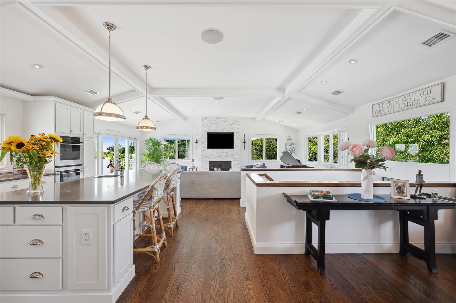
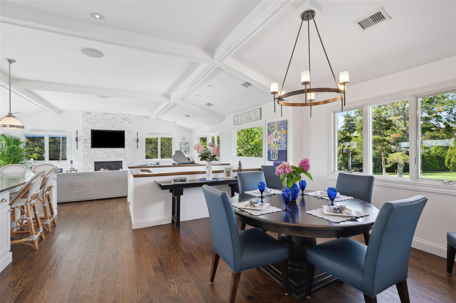
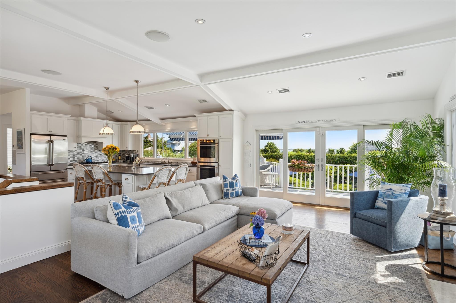
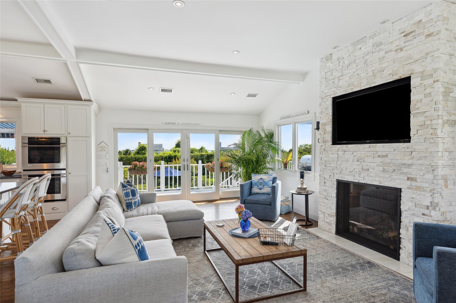
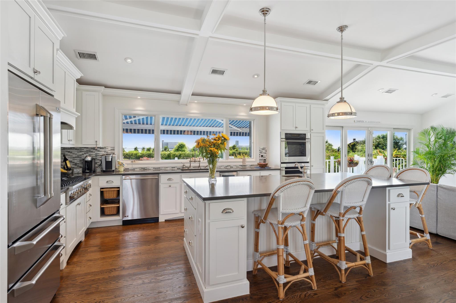
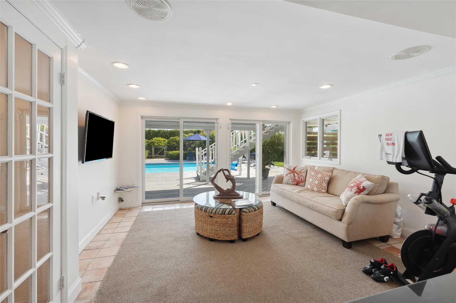
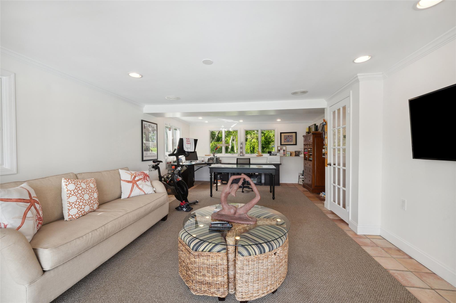
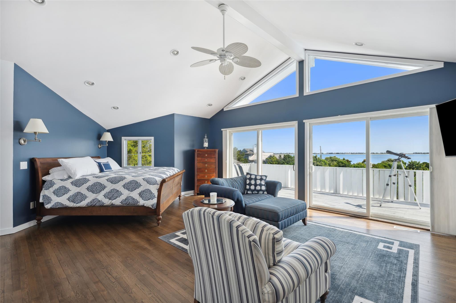
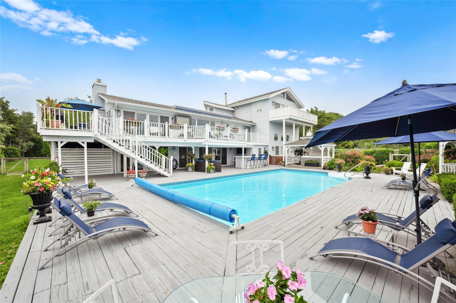
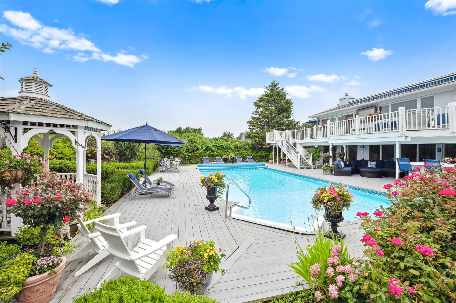
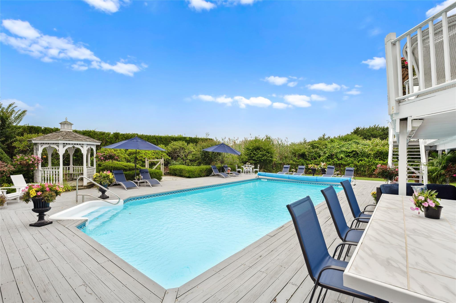
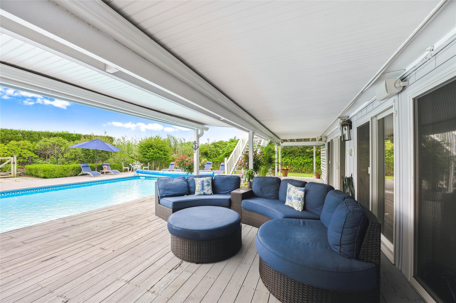
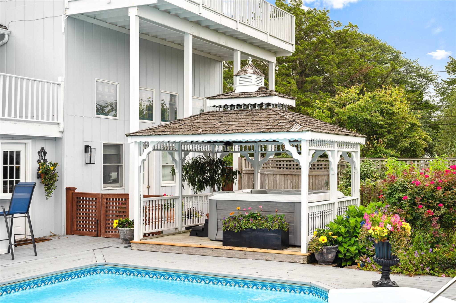
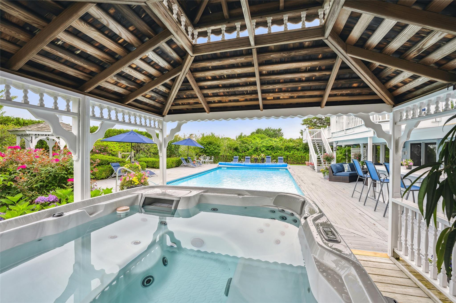
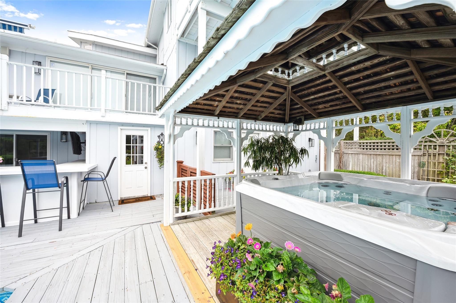
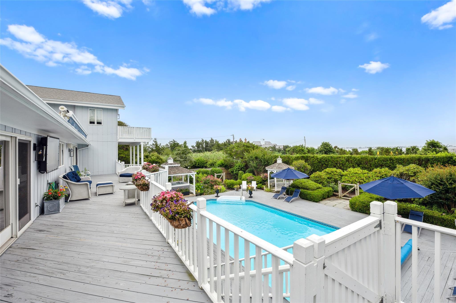
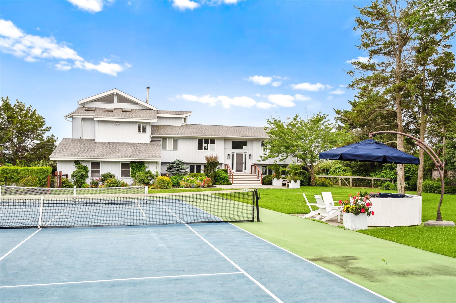
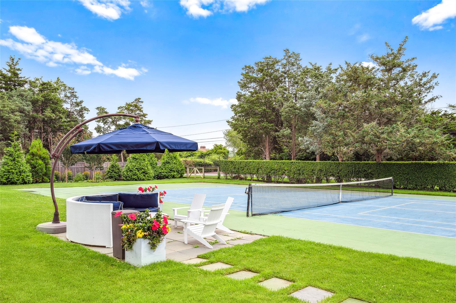
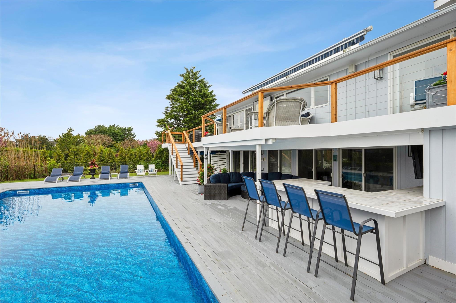
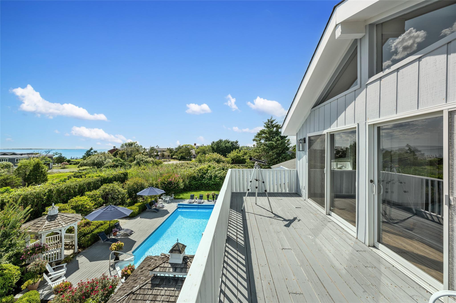
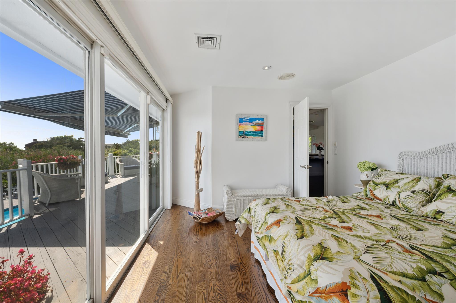
Enjoy Resort-style Living With Spectacular Panoramic Views Of Moriches Bay And Dune Road, All Within The Confines Of A Beautifully Landscaped One-acre Tree-lined Property. Perennial Gardens Filled With Colorful Blooms And Green Foliage Encompass A Southern-facing Private Backyard With An Inground Saltwater Heated Pool, Jacuzzi Spa, And Wet Bar. The Interior Of The Home Is Just As Inviting, Offering A Beautifully Appointed Open Floor Plan Which Features A Fabulous Chef-style Kitchen, Wood-beamed Vaulted Ceilings, And A Large Living Area With Water Views And A Cozy Fireplace. The Large Light-filled Top-floor Primary Is En Suite And Includes A Private Deck With Water Views That Are Simply Sublime. There Is A First-floor Guest Suite That Offers All The Comforts Of Home And Opens To A Private Garden Area With A Separate Entrance. There’s Room For Everyone With Five Bedrooms And Five Baths, Including Three En Suites. Are You Ready For Some Exercise? The Property’s North Lawn Includes Tennis And Pickleball Courts, As Well As A Golf Area With A Putting Green, Chipping Stations, And Sand Trap. When The Work Out Is Done Be Sure To Spend Time In The Cedar Lined Sauna Room. Additional Value Adds Include Three-level Decking, Two Plus Car Garage, Outdoor Surround Sound System And Recent Primary Bath Renovation.
| Location/Town | Southampton |
| Area/County | Suffolk County |
| Post Office/Postal City | Remsenburg |
| Prop. Type | Single Family House for Sale |
| Style | Contemporary |
| Tax | $11,183.00 |
| Bedrooms | 5 |
| Total Rooms | 10 |
| Total Baths | 5 |
| Full Baths | 4 |
| 3/4 Baths | 1 |
| Year Built | 1995 |
| Construction | Cedar |
| Lot SqFt | 40,946 |
| Cooling | Central Air |
| Heat Source | Hot Air, Oil |
| Util Incl | Cable Available |
| Features | Tennis Court(s) |
| Pool | Salt Water |
| Condition | Updated/Remodeled |
| Days On Market | 5 |
| Lot Features | Back Yard, Front Yard, Level |
| Tax Assessed Value | 1411100 |
| School District | Remsenburg-Speonk |
| Middle School | Contact Agent |
| Elementary School | Remsenburg-Speonk Elementary S |
| High School | Contact Agent |
| Features | First floor bedroom, first floor full bath, cathedral ceiling(s), chefs kitchen |
| Listing information courtesy of: Corcoran | |