RealtyDepotNY
Cell: 347-219-2037
Fax: 718-896-7020
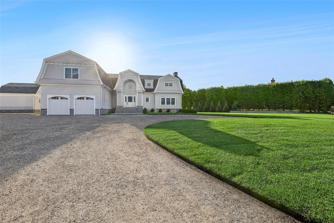
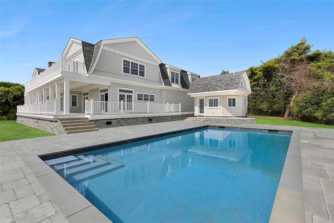
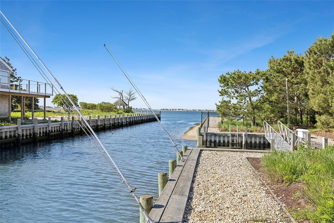
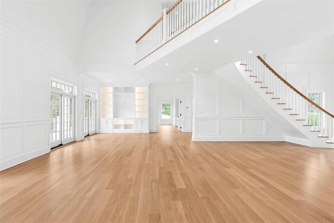
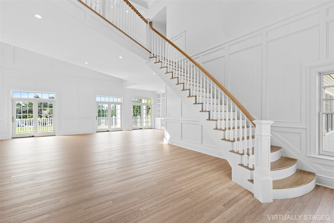
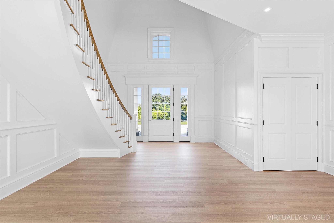
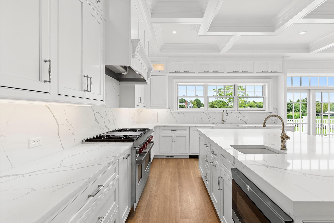
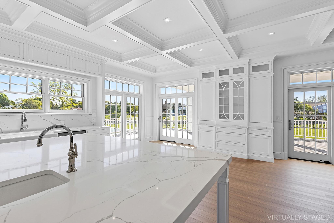
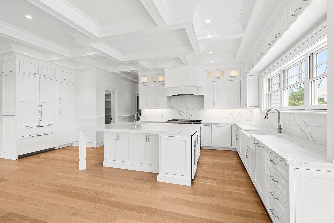
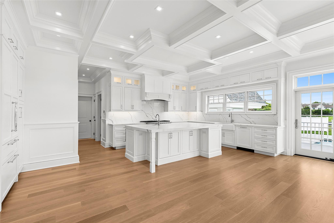
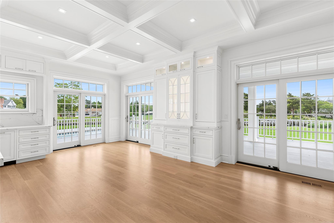
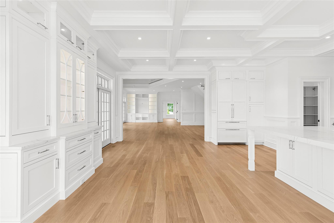
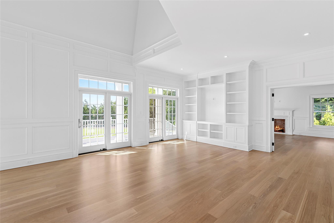
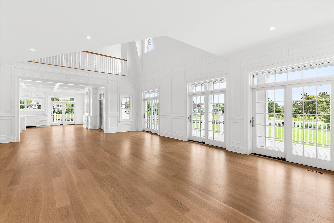
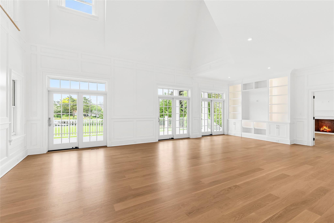
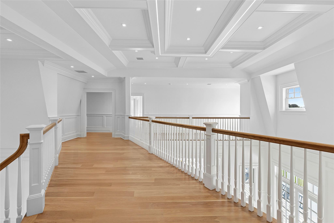
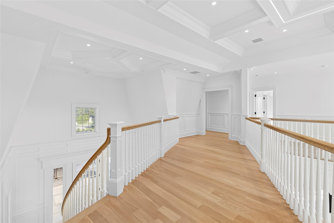
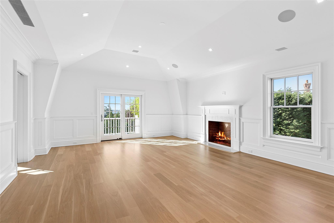
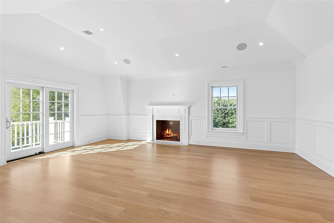
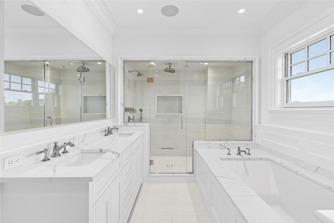
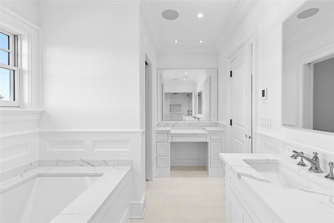
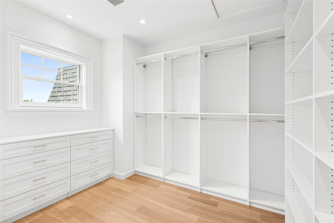
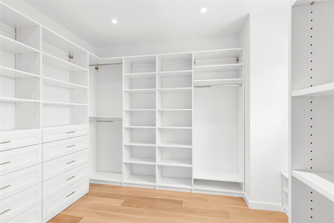
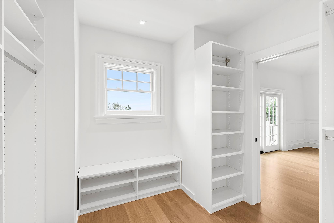
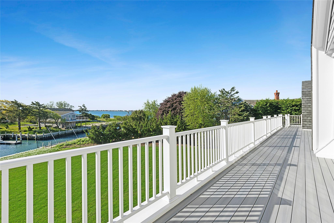
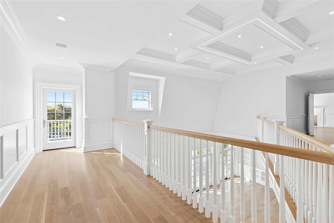
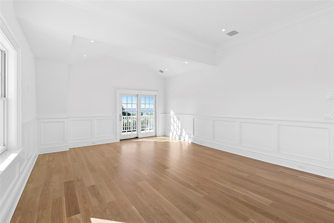
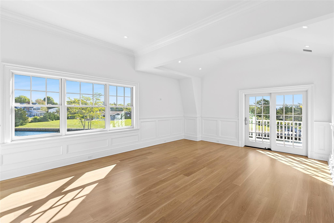
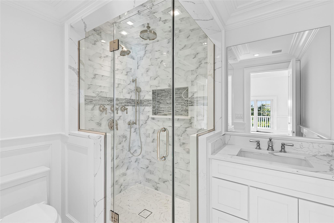
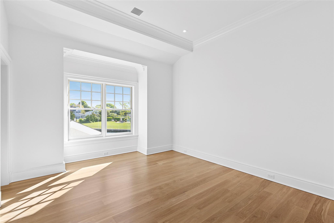
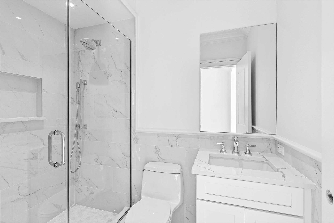
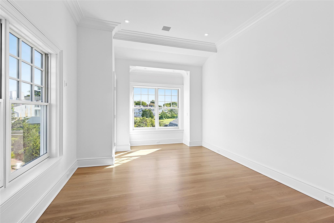
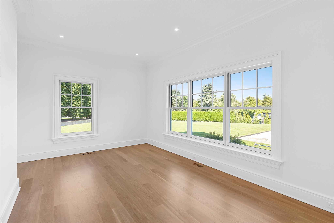
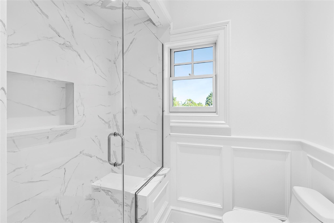
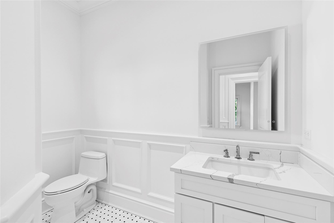
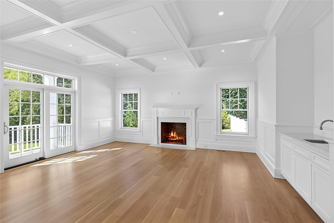
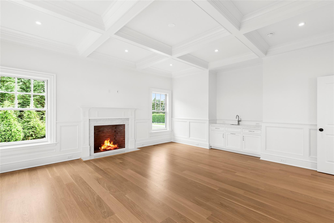
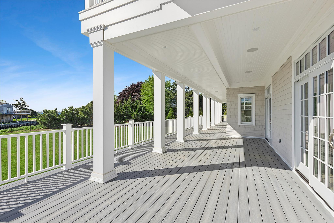
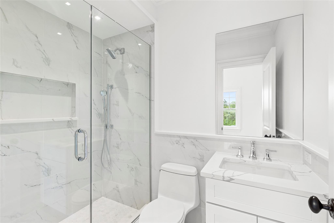
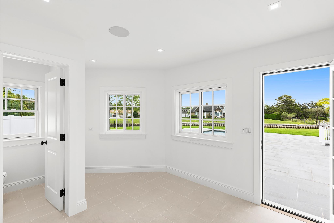
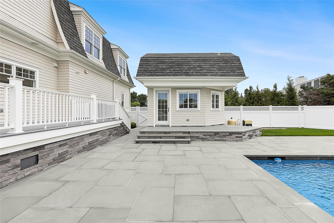
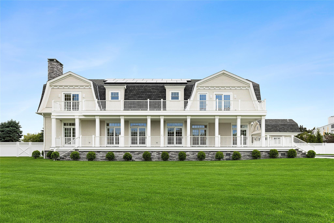
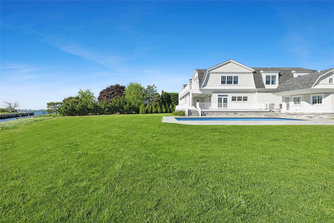
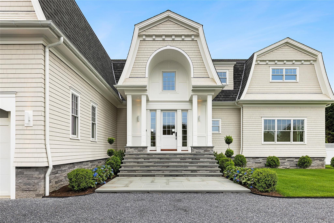
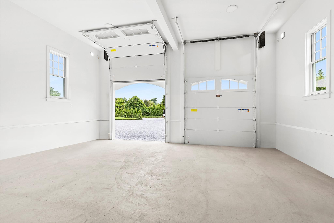
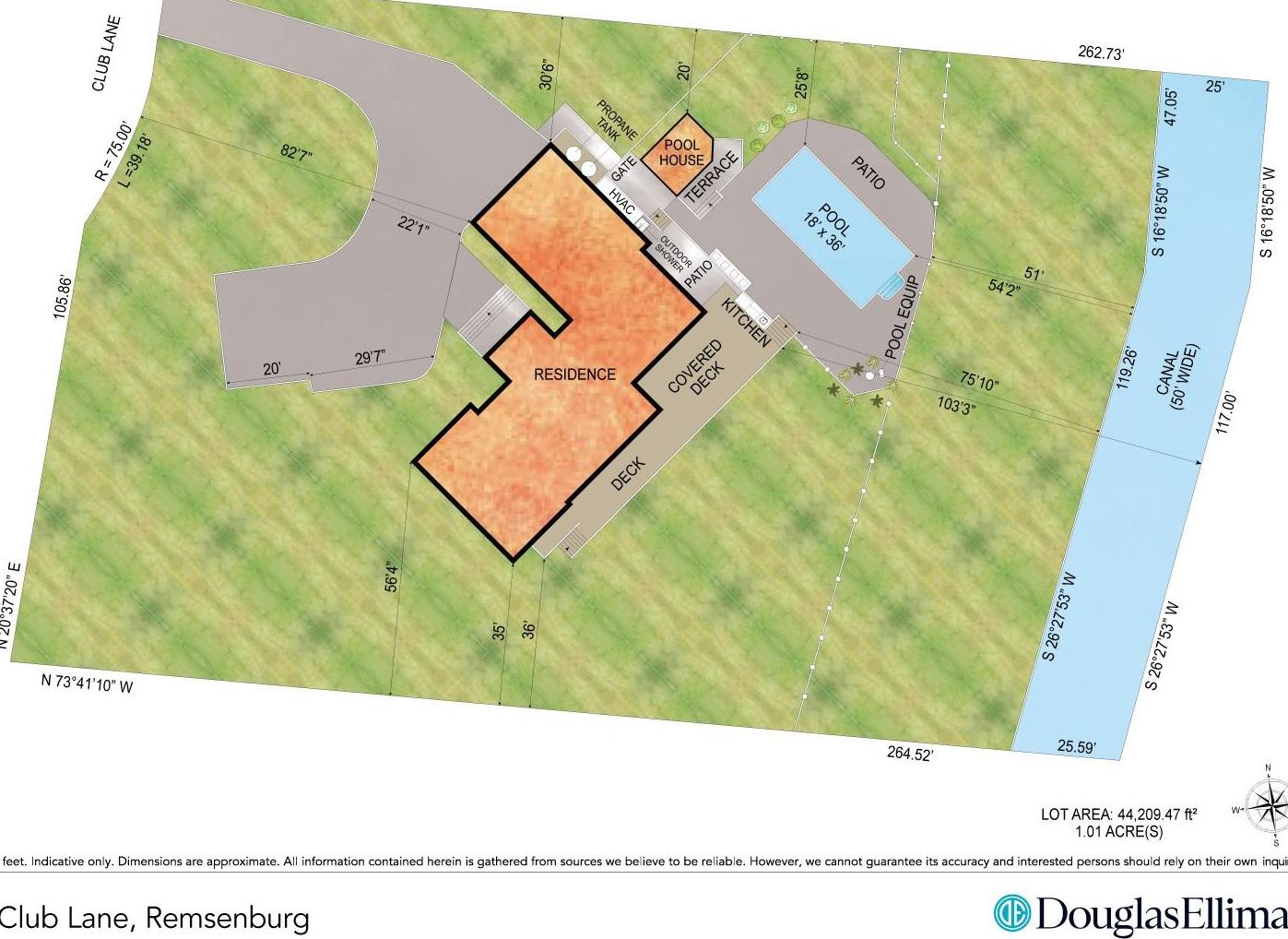
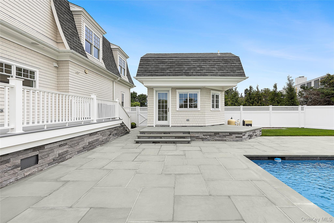
New Waterfront Estate In Remsenburg. This New Construction Is Now Complete And Ready To Show! Situated On 1.1 Acres With Incredible Water Views. This New State Of The Art 6, 045 Square Foot Home Features A Spacious Floor Plan, Gourmet Chef's Kitchen, Dining Area, Open Living Room, First Floor Ensuite Bedroom, Dedicated Laundry Room, And Private Den With A Wet Bar And Fireplace. This Home Is Complete With 7 Sliding Doors To The Gorgeous Outside, High-end Finishes, Appliances, And Custom Molding And Carpentry Throughout. On The Second Level You Will Find An Impressive Primary Suite With Cathedral Ceilings, Access To The Grand Balcony Overlooking The Water, 2 Walk In Closets, Fireplace, Custom Ensuite Bathroom With A Steam Shower, Heated Floors, And Custom Designed Vanity. This Level Also Features Three Additional Ensuite Bedrooms. The Meticulously Designed Backyard Is Uniquely Landscaped For Privacy And Showcases A Gorgeous, Heated Waterside Gunite Pool And Pool House As Well As A New Bulkhead On The Canal. This Private Estate Is Ideally Located Just Minutes To Westhampton Beach's Main Street And World Class Ocean Beaches.
| Location/Town | Southampton |
| Area/County | Suffolk County |
| Post Office/Postal City | Remsenburg |
| Prop. Type | Single Family House for Sale |
| Style | Estate, Traditional |
| Tax | $7,614.00 |
| Bedrooms | 5 |
| Total Rooms | 17 |
| Total Baths | 7 |
| Full Baths | 5 |
| 3/4 Baths | 2 |
| Year Built | 2025 |
| Basement | Crawl Space |
| Construction | Cedar |
| Lot SqFt | 47,916 |
| Cooling | Central Air |
| Heat Source | Propane, Radiant Flo |
| Util Incl | Propane, Water Connected |
| Features | Balcony |
| Pool | In Ground |
| Patio | Covered, Deck, Patio, Porch |
| Days On Market | 137 |
| Window Features | New Windows, Oversized Windows |
| Lot Features | Waterfront |
| Tax Assessed Value | 942500 |
| School District | Remsenburg-Speonk |
| Middle School | Westhampton Middle School |
| Elementary School | Remsenburg-Speonk Elementary S |
| High School | Westhampton Beach Senior High |
| Features | First floor bedroom, first floor full bath, breakfast bar, built-in features, cathedral ceiling(s), central vacuum, chefs kitchen, crown molding, double vanity, eat-in kitchen, entrance foyer, high ceilings, his and hers closets, in-law floorplan, kitchen island, primary bathroom, open floorplan, open kitchen, pantry, quartz/quartzite counters, recessed lighting, speakers, storage, tray ceiling(s), walk-in closet(s), washer/dryer hookup, wet bar |
| Listing information courtesy of: Douglas Elliman Real Estate | |