RealtyDepotNY
Cell: 347-219-2037
Fax: 718-896-7020
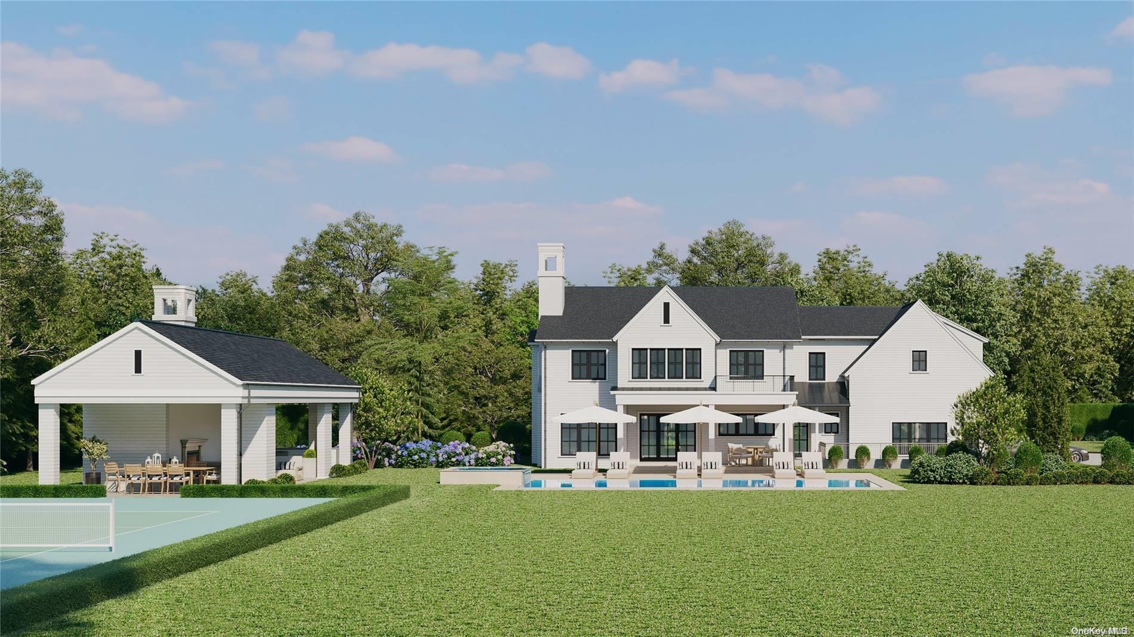
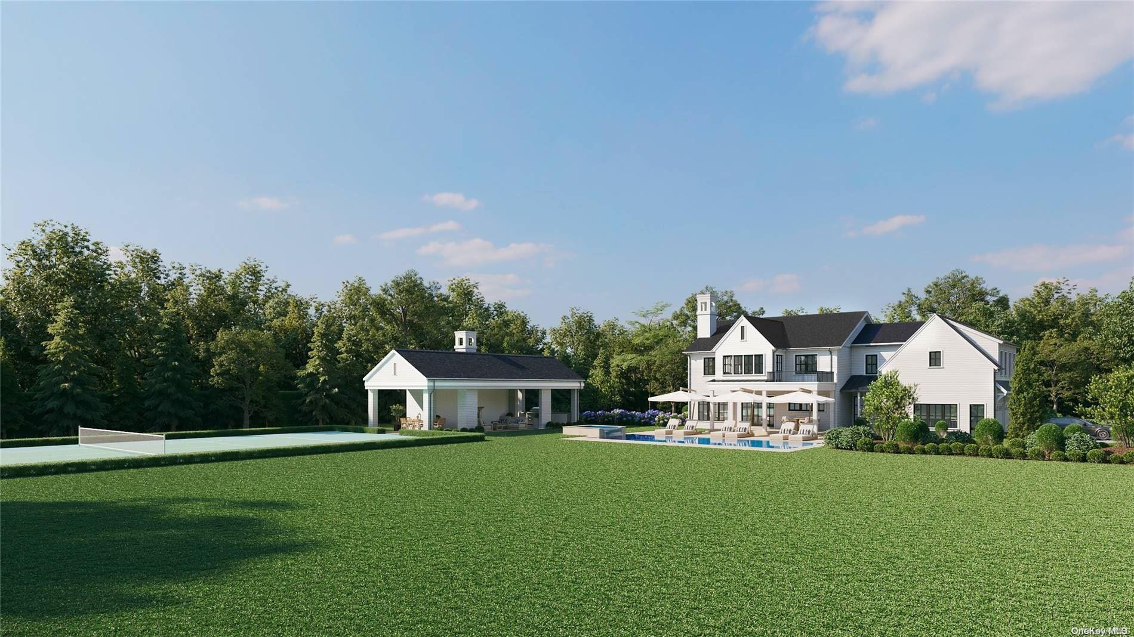
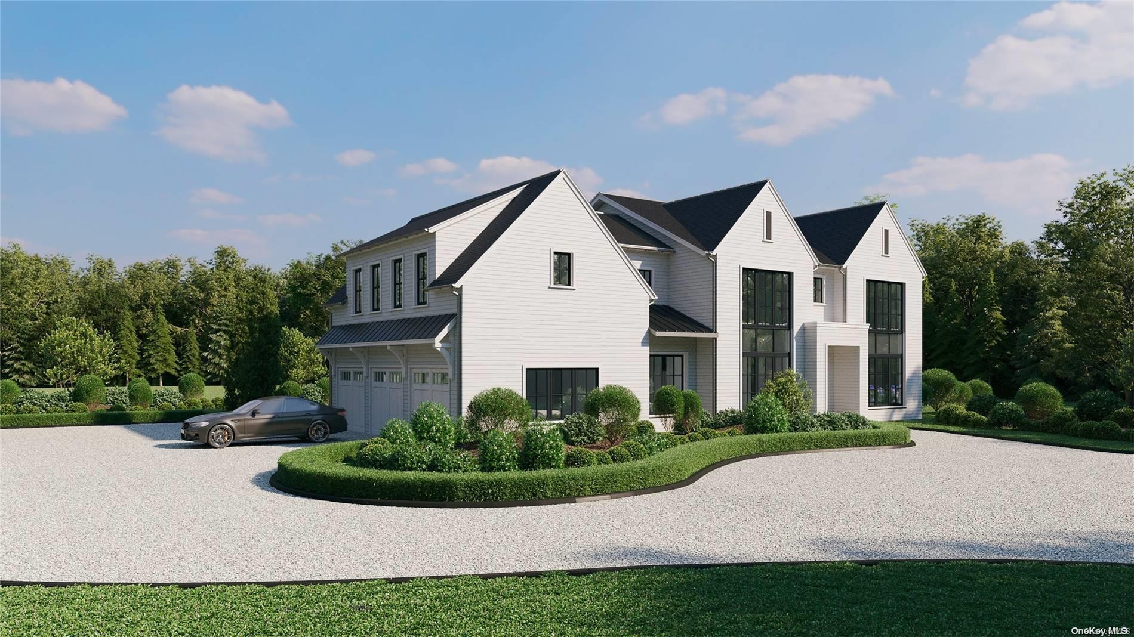
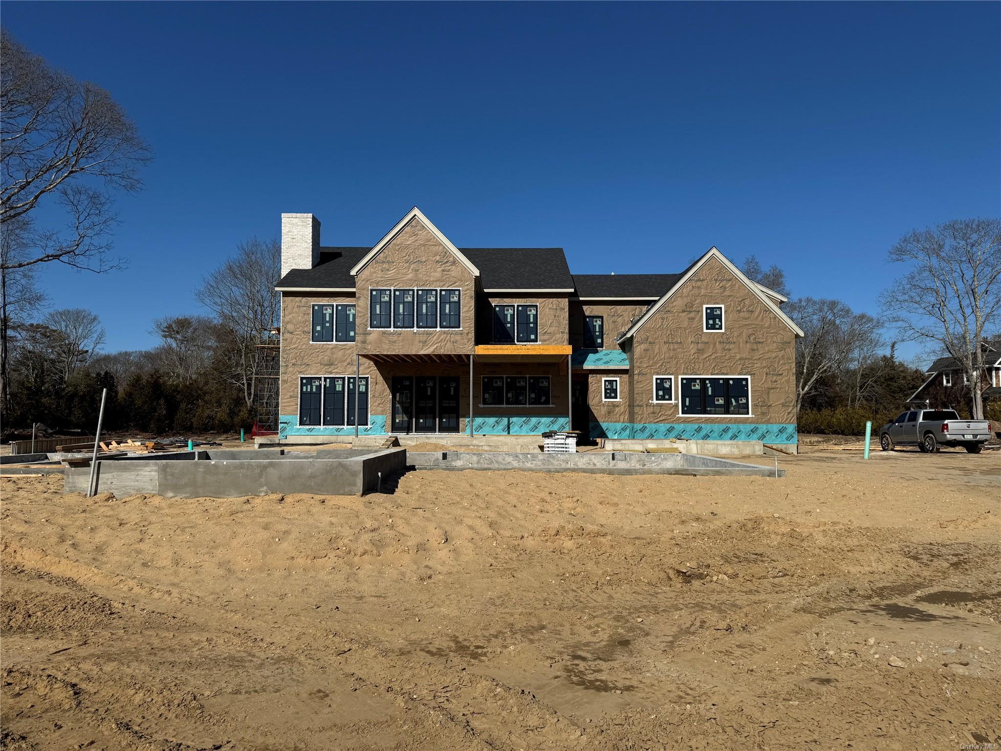
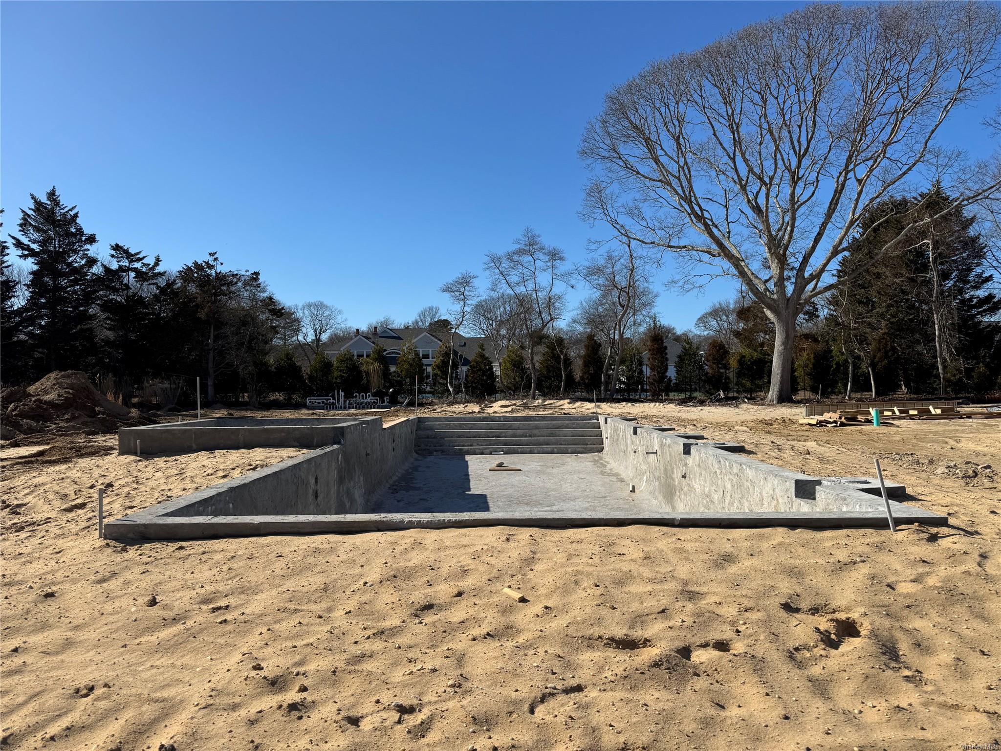
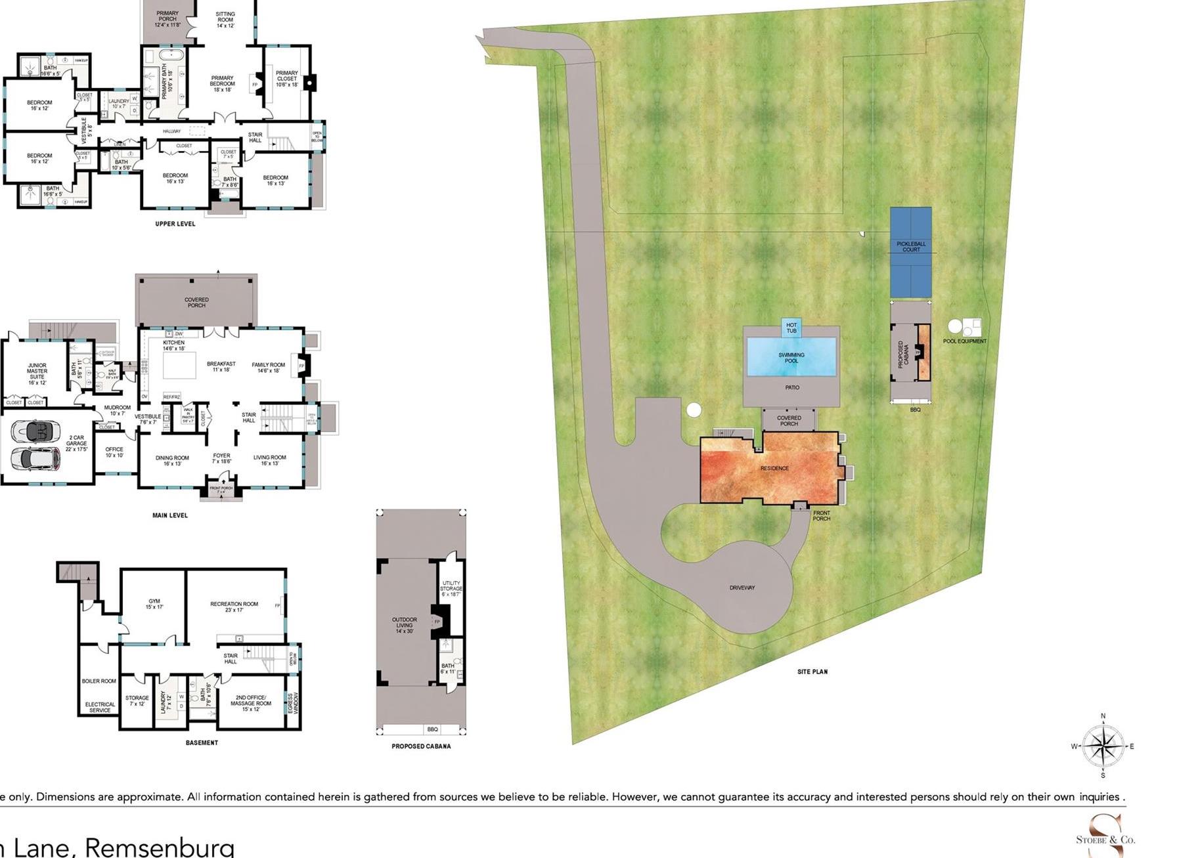
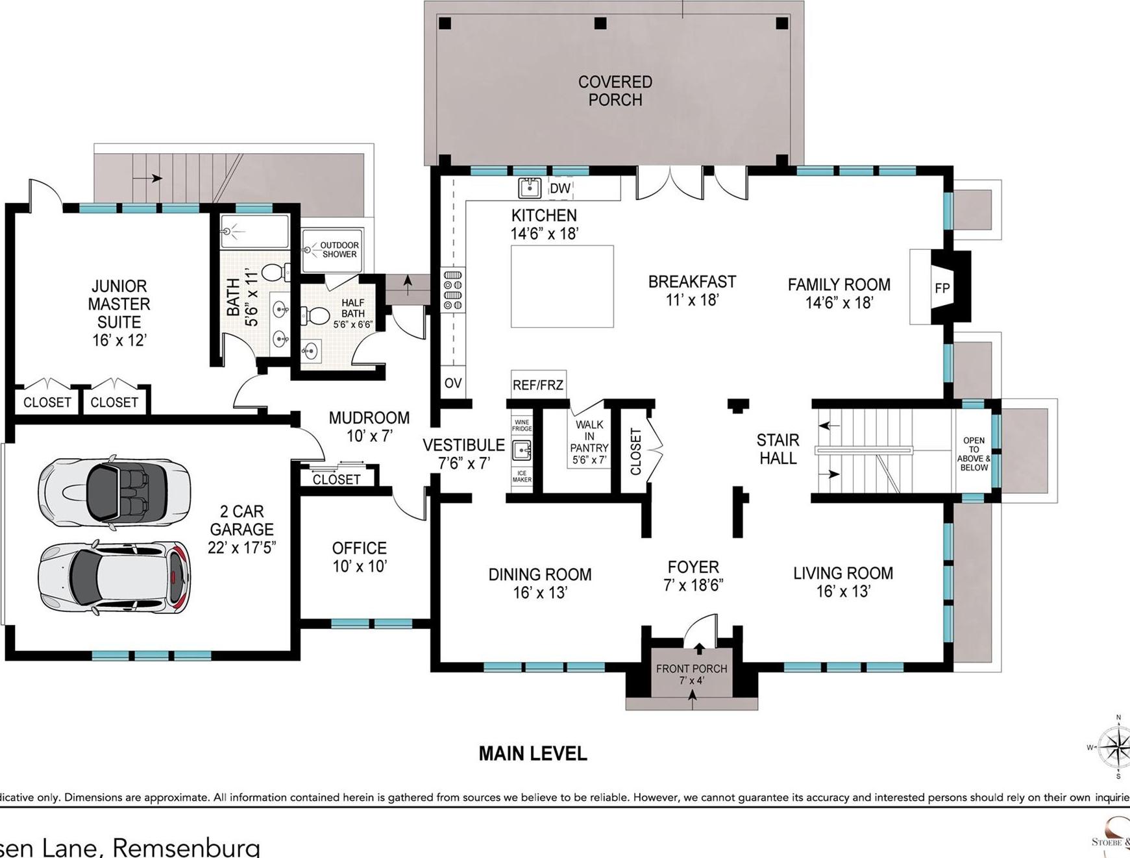
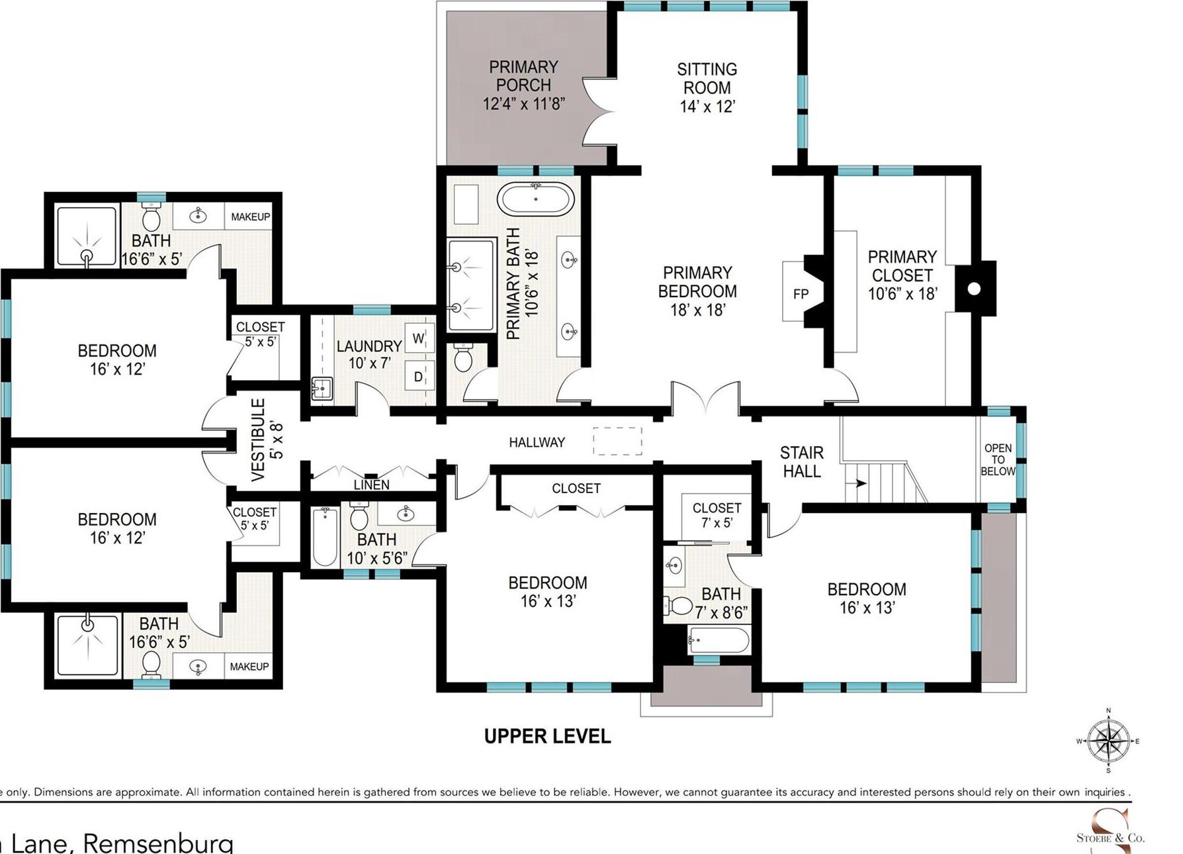
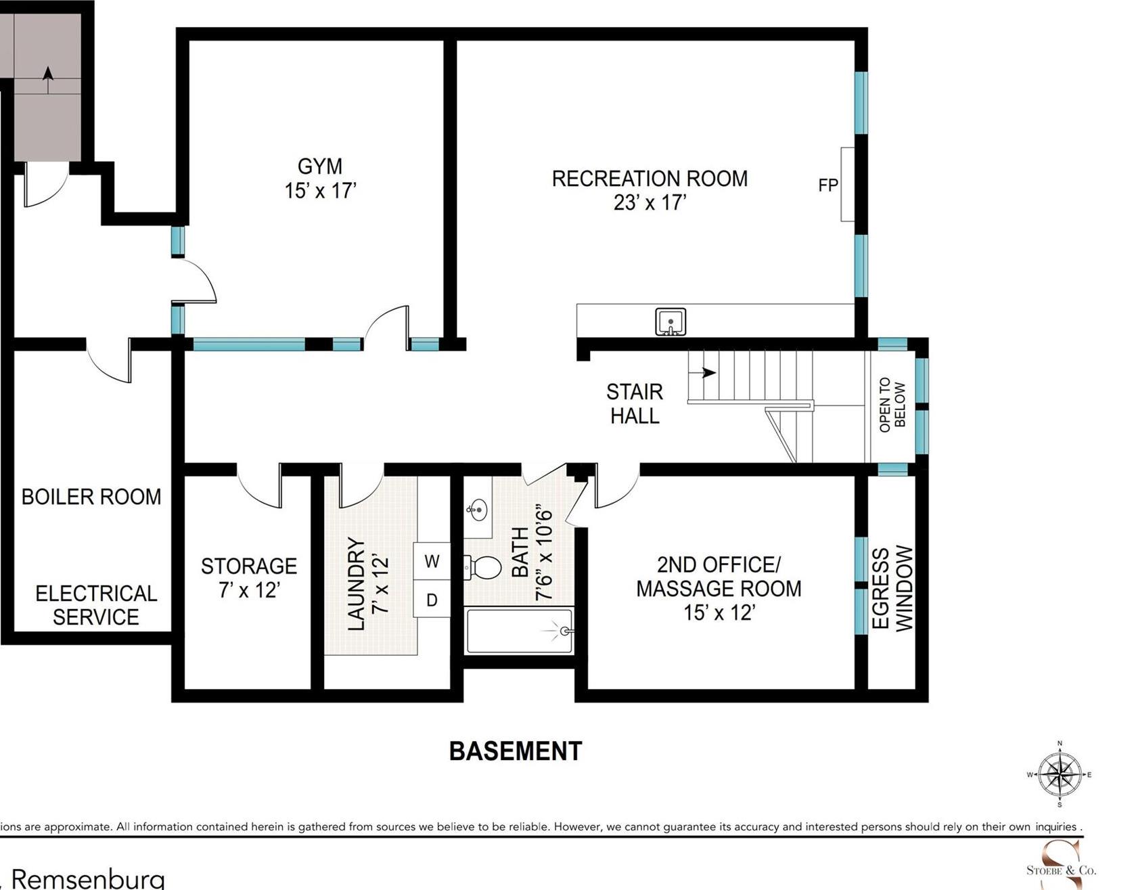
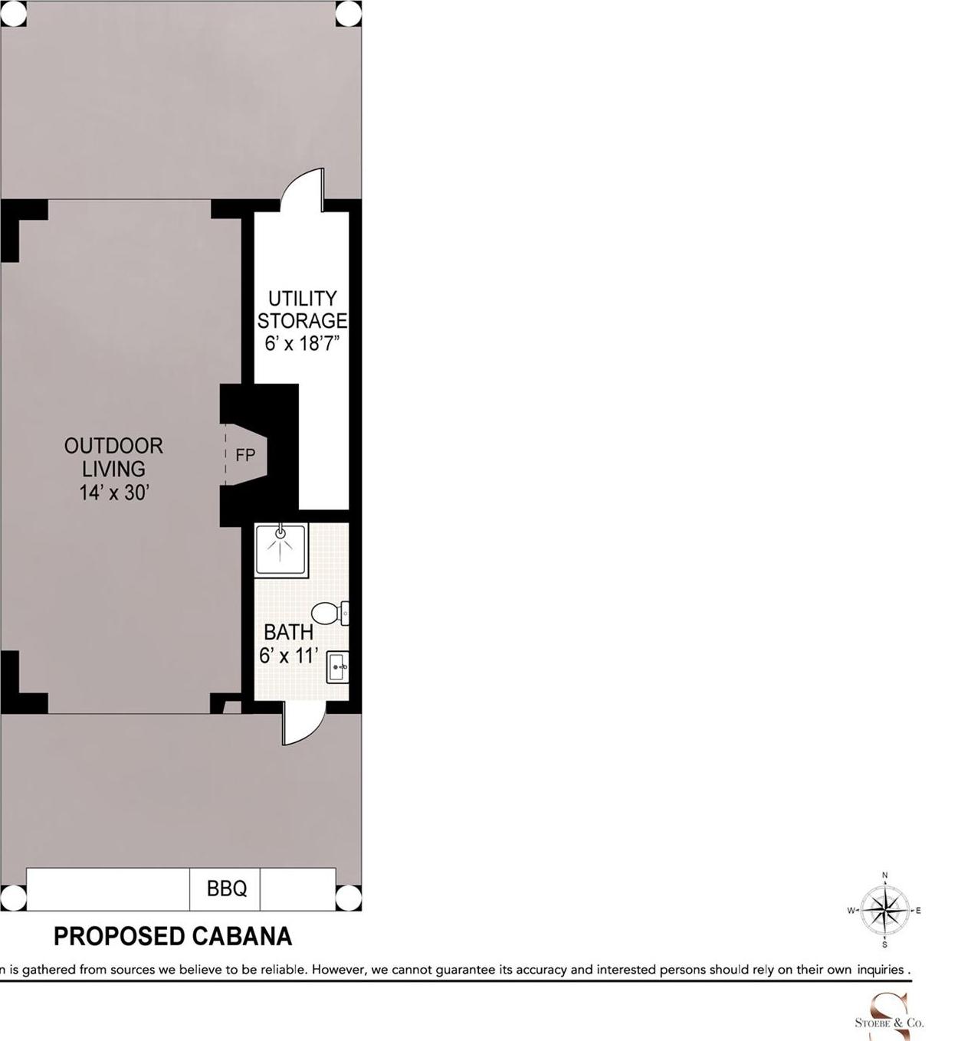
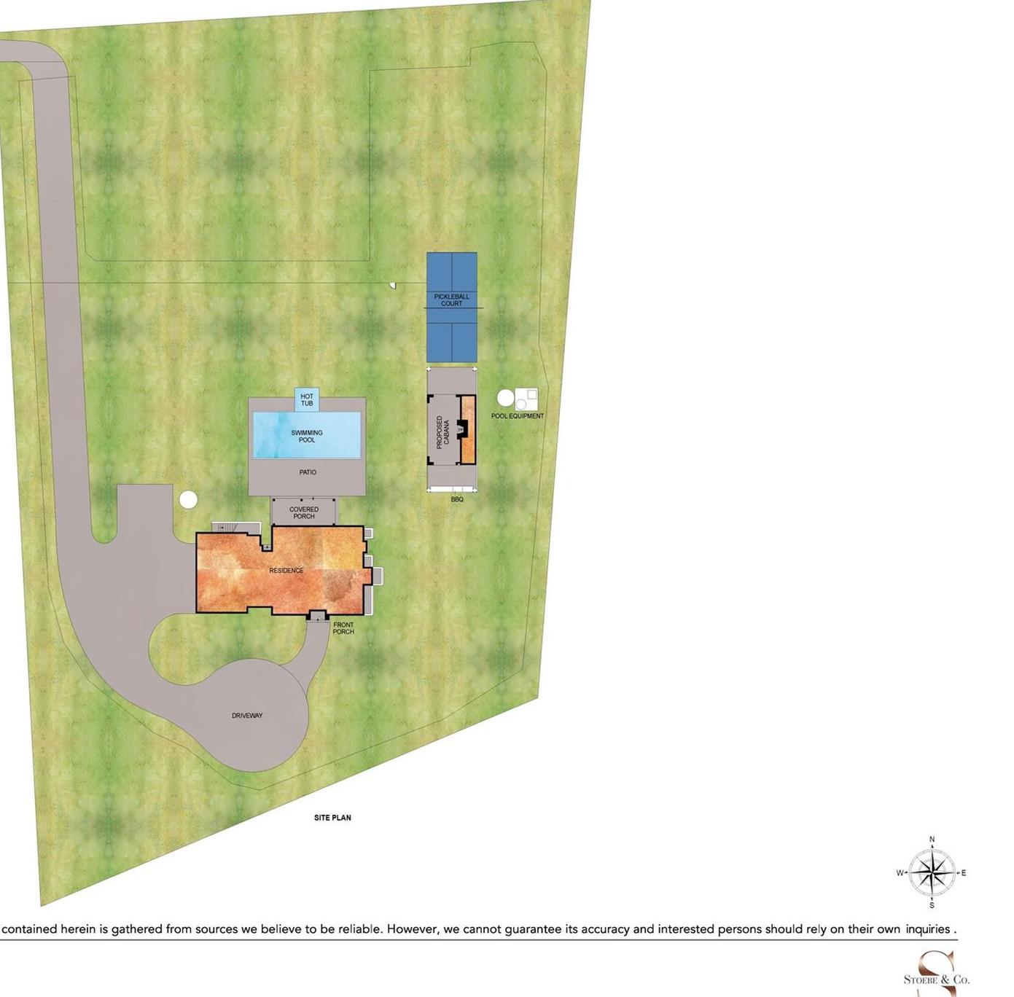

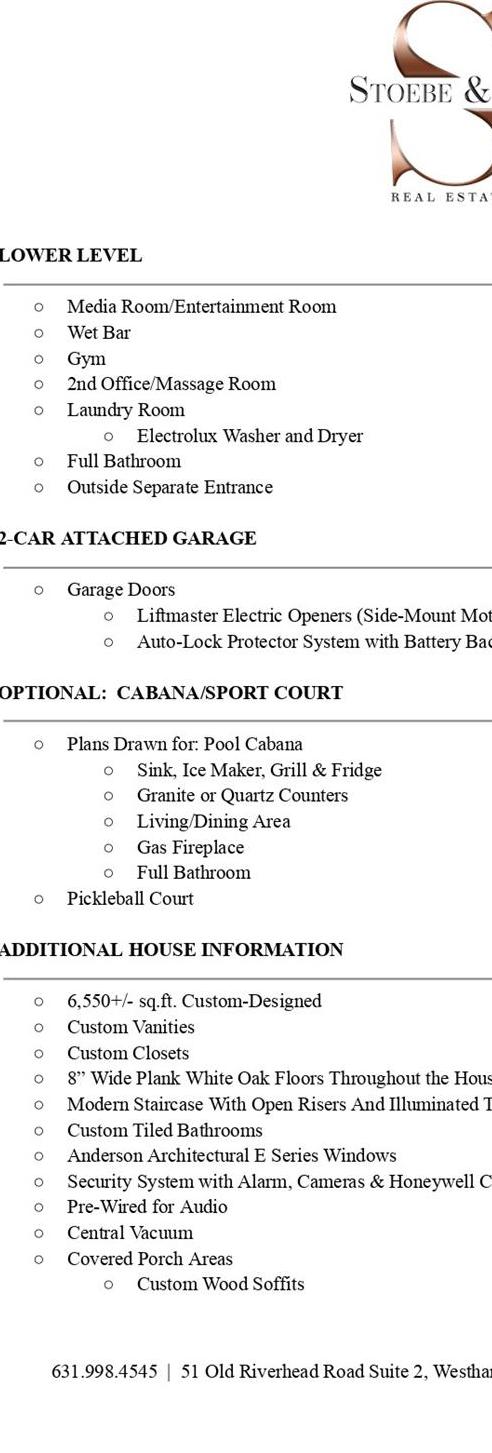

Introducing 5 Remsen Lane, A Stunning Architectural Masterpiece By Harrison Designs And Built By Behme Builders Set On 2 Acres Of Meticulously Landscaped Grounds. Spanning Over 6, 500 Square Feet Across Three Levels, This Brand-new Residence Seamlessly Blends Modern Luxury With Exceptional Craftsmanship. The Open-concept First Floor Features A State-of-the-art Chef’s Kitchen With Sub-zero And Wolf Appliances, A Butler’s Pantry, A Junior Master Suite, And A Refined Office. The Opulent Master Suite, Over 800 Sq. Ft., Offers A Fireplace, Private Balcony, And Spa-inspired Bath. The Lower Level Is An Entertainer’s Haven, Complete With A Media Room, Gym, And Second Office. Outdoors, A 52’ X 18’ Gunite Pool, Spillover Spa, And Expansive Patio Provides A Serene Backdrop. Just 3 Miles From Westhampton Beach Village, This Estate Integrates Sustainable Solar Power With Unparalleled Sophistication. This Vibrant New Home Is Not Just A Place To Live—it's A Sanctuary Of Refined Elegance, With Every Detail Thoughtfully Designed For A Life Of Luxury.
| Location/Town | Southampton |
| Area/County | Suffolk County |
| Post Office/Postal City | Remsenburg |
| Prop. Type | Single Family House for Sale |
| Tax | $8,515.00 |
| Bedrooms | 6 |
| Total Rooms | 15 |
| Total Baths | 8 |
| Full Baths | 7 |
| 3/4 Baths | 1 |
| Year Built | 2024 |
| Basement | Walk-Out Access, Finished, Full |
| Construction | Cedar, Other |
| Total Units | 1 |
| Lot Size | 1.95 |
| Lot SqFt | 84,942 |
| Cooling | Central Air |
| Heat Source | Forced Air, Propane, |
| Features | Gas Grill |
| Pool | In Ground |
| Condition | New Construction, To Be Built |
| Days On Market | 336 |
| Lot Features | Sprinklers In Front, Sprinklers In Rear |
| Parking Features | Attached, Garage Door Opener, Private |
| Tax Lot | 50.2 |
| Units | 1 |
| School District | Remsenburg-Speonk |
| Middle School | Contact Agent |
| Elementary School | Remsenburg-Speonk Elementary S |
| High School | Contact Agent |
| Features | First floor bedroom, first floor full bath, cathedral ceiling(s), central vacuum, chandelier, chefs kitchen, eat-in kitchen, entrance foyer, formal dining, high ceilings, his and hers closets, kitchen island, primary bathroom, open floorplan, open kitchen, pantry, quartz/quartzite counters, sauna, soaking tub, walk-in closet(s), wet bar, wired for sound |
| Listing information courtesy of: STOEBE & CO | |