RealtyDepotNY
Cell: 347-219-2037
Fax: 718-896-7020
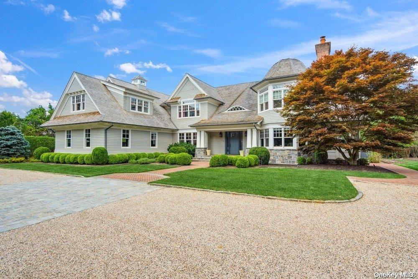
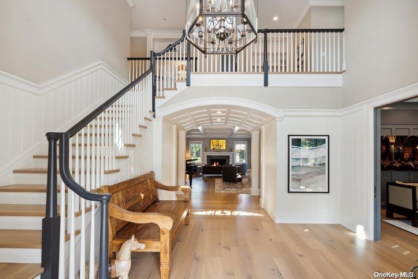
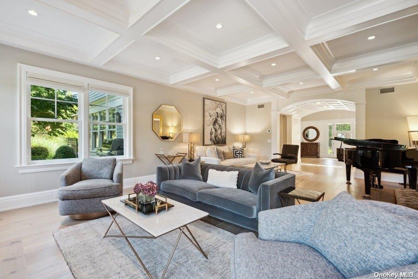
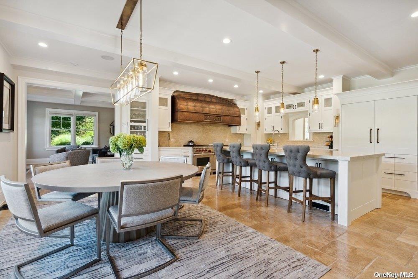
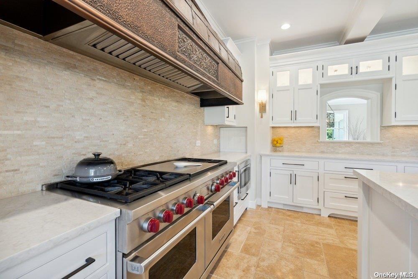
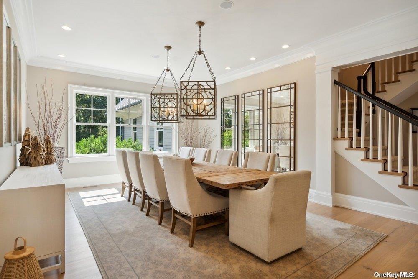
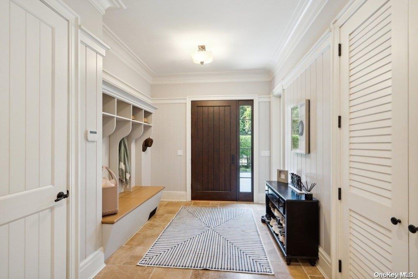
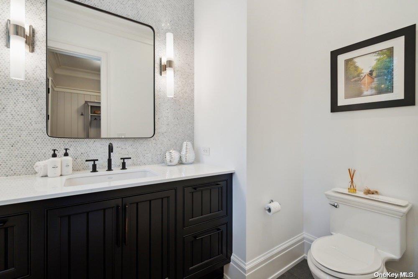
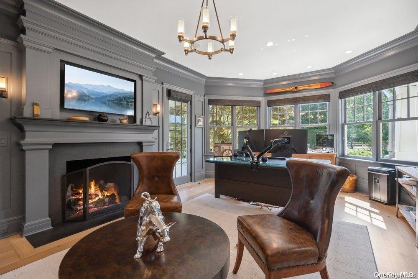
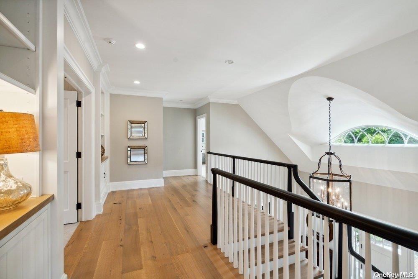
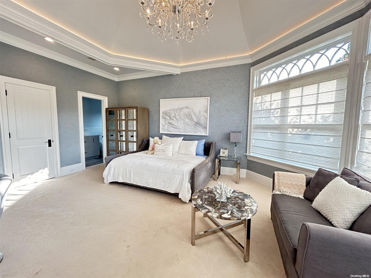
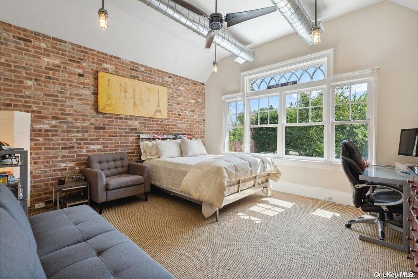

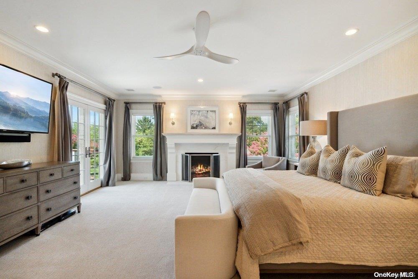
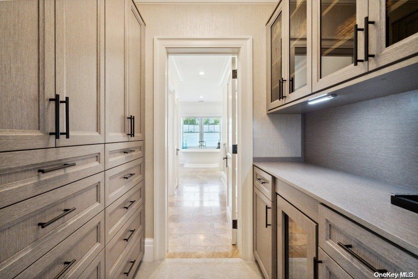

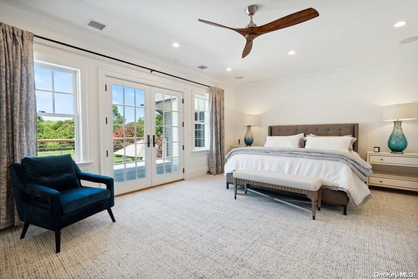
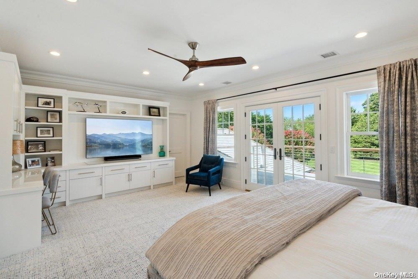
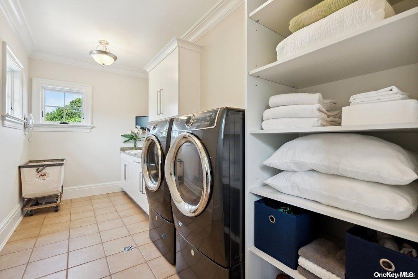
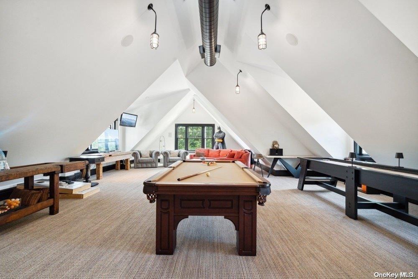
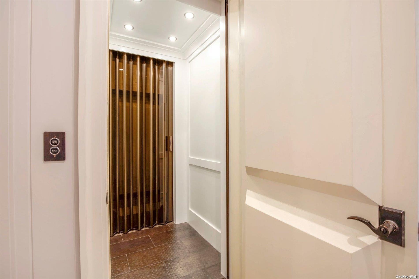
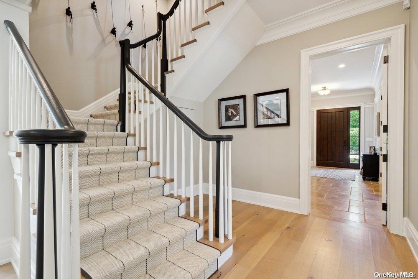
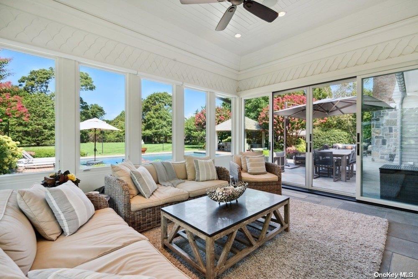
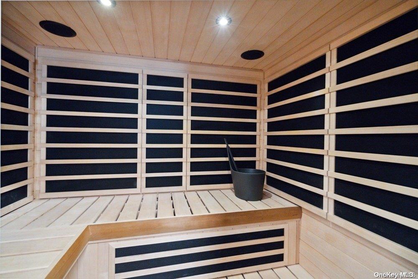
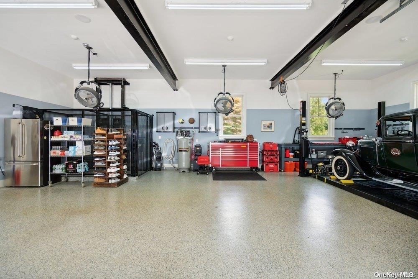
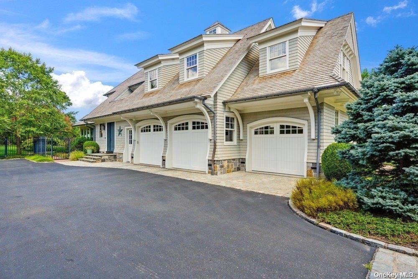
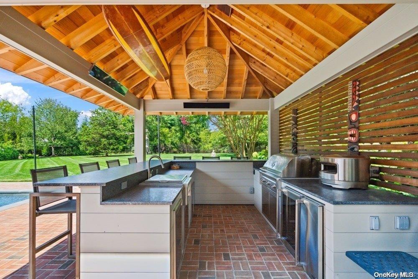
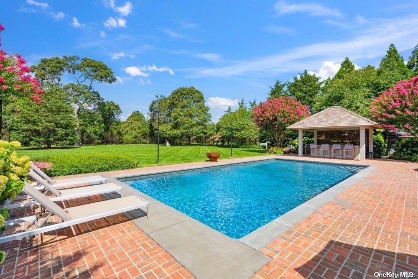
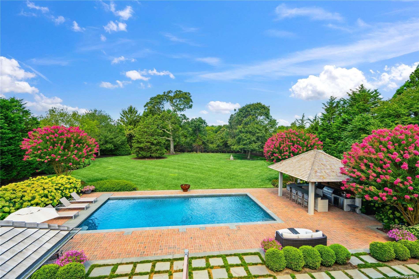
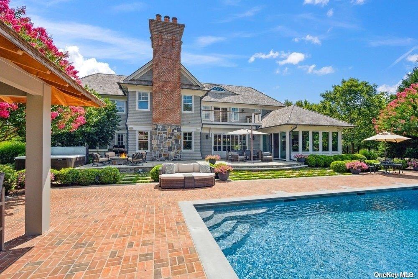
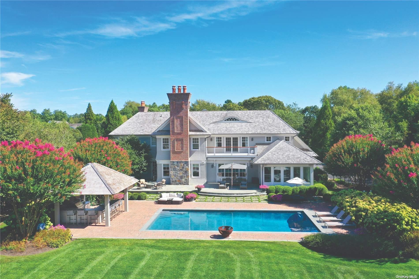
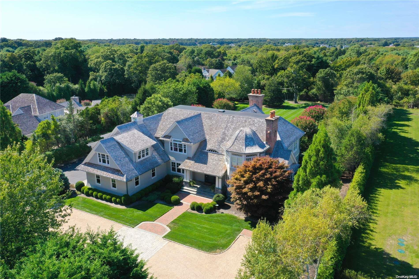
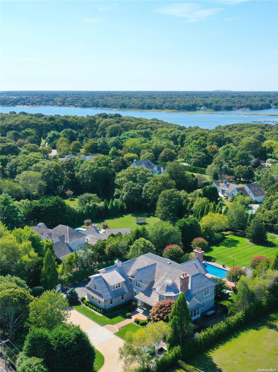
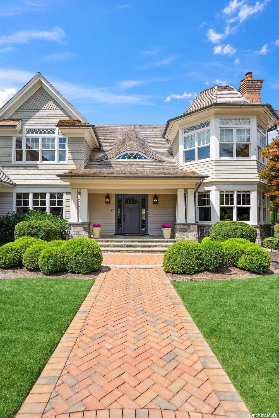
Welcome To This Builder's Own Hamptons Master Work By Owen Construction Set On A Beautifully Manicured 1.38-acres. This Stunning Home Boasts 4-bedrooms Plus 2 Bonus Rooms, 5 & 2-half Baths With Over 7, 400 Sq. Ft. Of Living Space, This Grand Manor Effortlessly Combines Sophisticated Entertaining With Serene Relaxation. Illuminated By Abundant Natural Light, It Showcases Exquisite Craftsmanship That Defines The Art Of Building. The First Floor Features A Luxurious Bedroom Suite With An En Suite Bath And Walk-in Closet, A Private Office With A Separate Entrance, Beautiful Barrel-vaulted Woodwork From Entry Foyer Leads You To The Living Room Which Looks Out Onto The Pool Patio And Lush Lawn Area. Adjacent To That Is The Chef's Kitchen With Large Pantry And Eating Area With Plenty Of Seating For Large Gatherings. A Year-round Sunroom With Bifold Doors Opens To The Expansive Den. The Entire Home Is All Enhanced By Smart Home Technology. The Second Level Offers A Sumptuous Primary Suite With 2 Walk-in Closets, A Sundeck, And A Spa-like Bath With A Steam Shower And Soaking Tub. Spacious Double Height Foyer Sheds Light Down The Hall To Additional Bedrooms With En Suite Baths, A Spacious Den With Sundeck, And A Large Game Room Complete This Floor. A Walk-up Attic Provides Easy Access And Ample Storage. Additional Features Include An Elevator, Radiant Heating Throughout, A Personal Gym, A Sauna, A Large Accessory Lift From Garage To Basement And A 48kw Generator. The Outdoor Space Includes A Fully Equipped Outdoor Kitchen Pavilion, A 20 X 40 Ft. Saltwater Gunite Pool With A Retractable Cover, And A Sprawling Lawn With Room For Sport Court And Perfect For Gatherings. The Lower Level, Over 3, 000 Sq. Ft., Features Radiant Heated Floors, Egress Windows And Rough Plumbing For Future Customization. Exclusive Beach Rights Further Enhance This Stunning Home. Meticulously Renovated In 2024, This Residence Seamlessly Blends Modern Elegance With Timeless Sophistication.
| Location/Town | Southampton |
| Area/County | Suffolk County |
| Post Office/Postal City | Remsenburg |
| Prop. Type | Single Family House for Sale |
| Style | Estate |
| Tax | $26,005.00 |
| Bedrooms | 4 |
| Total Rooms | 14 |
| Total Baths | 7 |
| Full Baths | 5 |
| 3/4 Baths | 2 |
| Year Built | 2008 |
| Basement | Full |
| Construction | Cedar |
| Total Units | 1 |
| Lot SqFt | 60,001 |
| Cooling | Central Air, Air Purification Syste |
| Heat Source | Oil, Forced Air, Rad |
| Util Incl | Trash Collection Private |
| Features | Speakers |
| Pool | In Ground |
| Condition | Actual |
| Patio | Deck, Patio |
| Days On Market | 260 |
| Community Features | Fitness Center |
| Lot Features | Sprinklers In Front, Sprinklers In Rear, Near Public Transit, Near School, Level |
| Parking Features | Garage Door Opener, Private, Attached |
| Tax Lot | 1.001 |
| Units | 1 |
| School District | Remsenburg-Speonk |
| Middle School | Contact Agent |
| Elementary School | Remsenburg-Speonk Elementary S |
| High School | Contact Agent |
| Features | Ceiling fan(s), central vacuum, chandelier, speakers, whole house entertainment system, cathedral ceiling(s), eat-in kitchen, entrance foyer, granite counters, master downstairs, pantry, sauna, formal dining, first floor bedroom, marble counters, primary bathroom |
| Listing information courtesy of: Daniel Gale Sothebys Intl Rlty | |