RealtyDepotNY
Cell: 347-219-2037
Fax: 718-896-7020
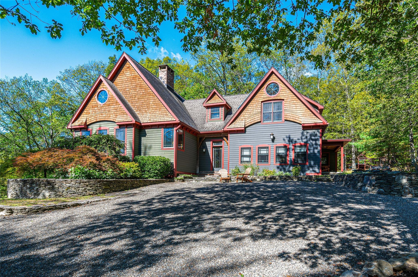
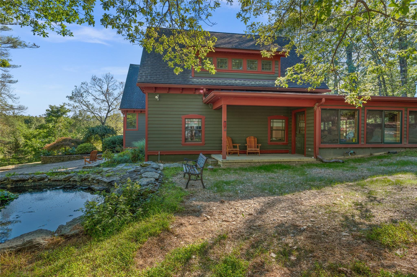
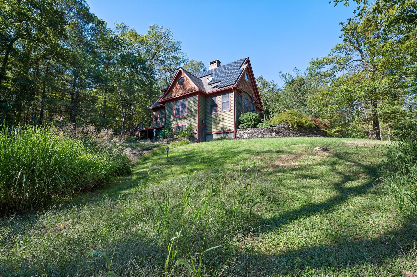
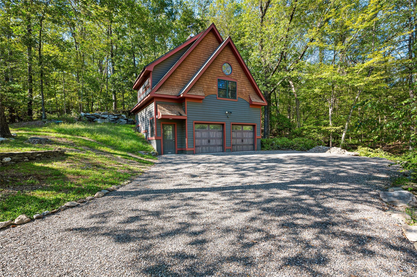
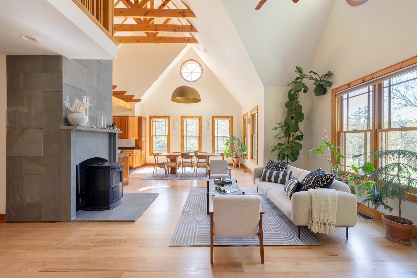
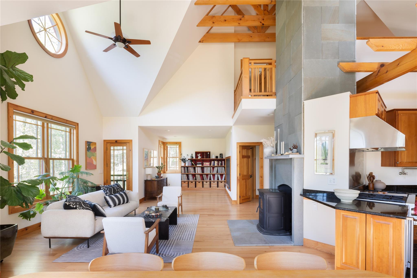
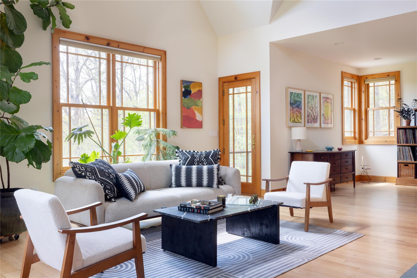
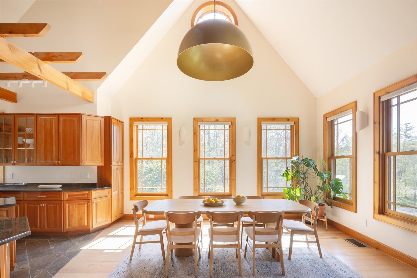
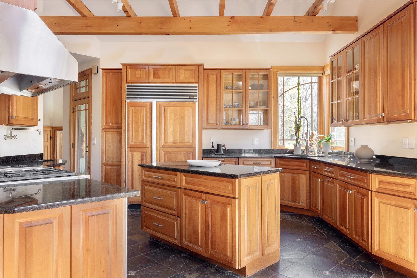
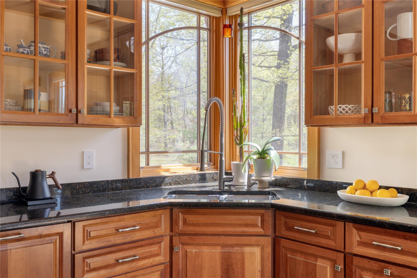
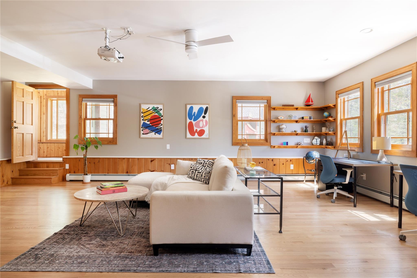
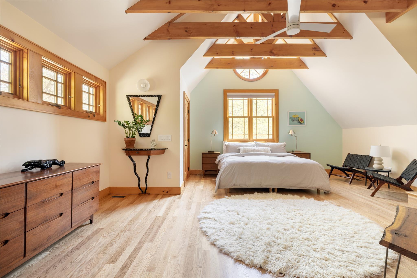
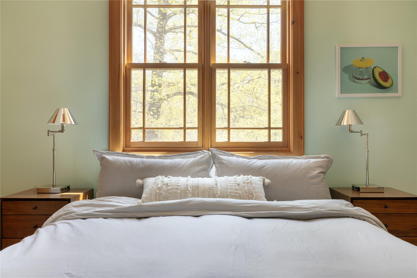
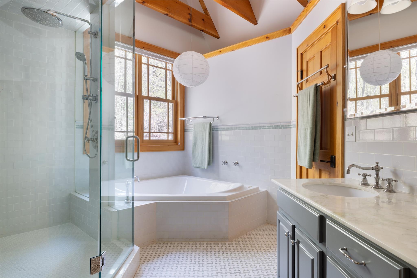
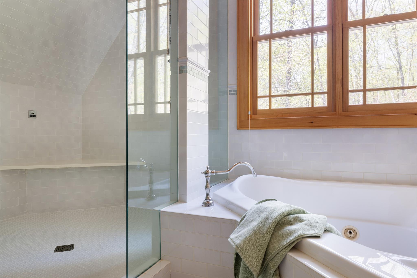
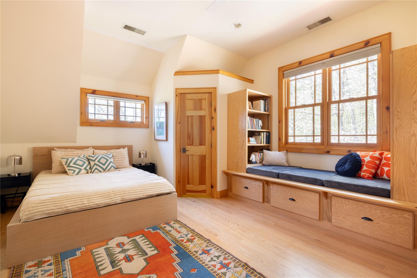
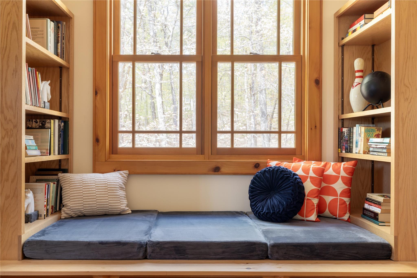
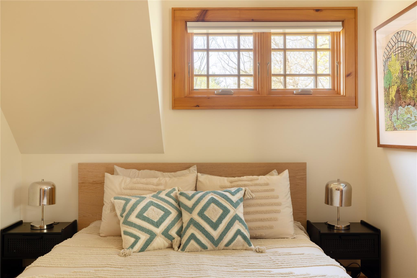
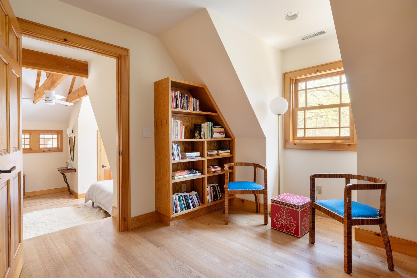
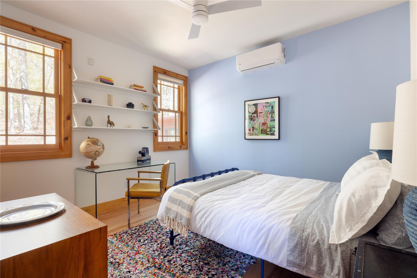
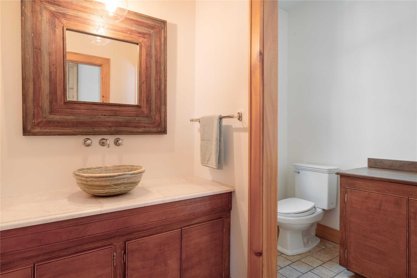
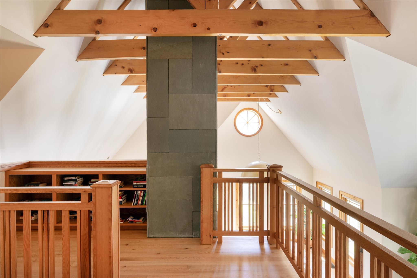
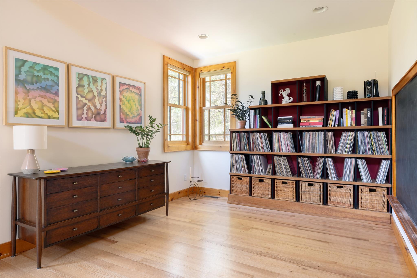
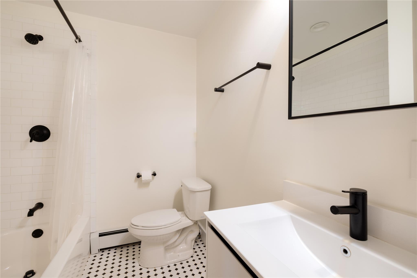
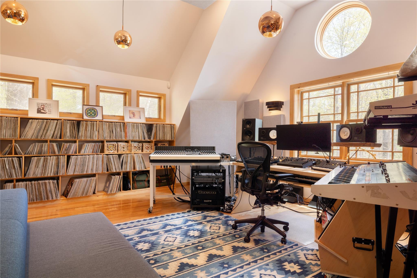
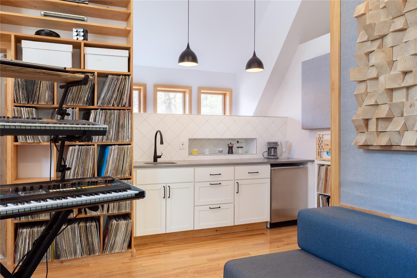
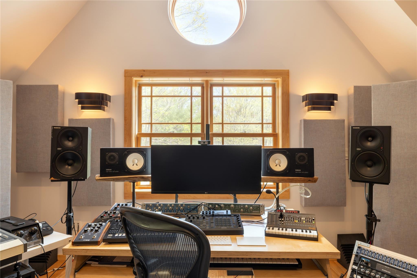
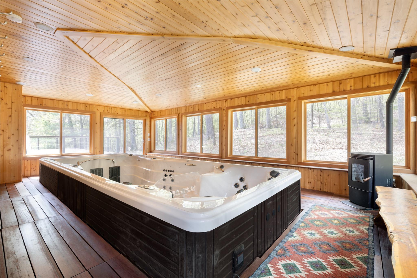
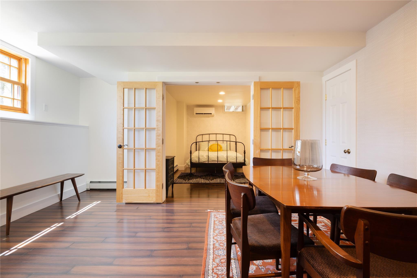
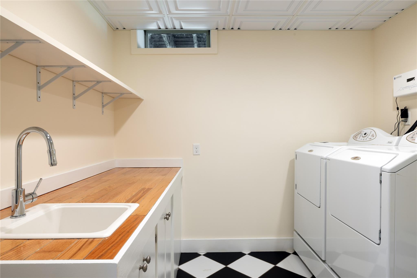
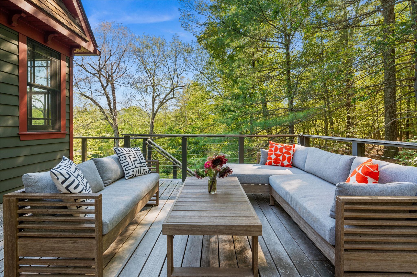
Set On A Gentle Rise Along A Quiet Private Road, Minutes From Rhinebeck Village, This Modern Country Compound Offers Nature, Function, And Flexibility In Perfect Balance. Designed For A Seamless Live-work Lifestyle, It Provides Multiple Zones For Privacy, Creativity, And Connection—anchored By A Dramatic Great Room With Exposed Beams, A Bluestone Fireplace, And Oversized Windows Framing Woodland Views. The Chef's Kitchen Is Fitted For Serious Cooking, With A Wolf Range, Viking Refrigerator, Stone Counters, And Generous Prep And Gathering Space That Opens To The Dining Area And Terrace. Each Bedroom Includes Its Own En-suite Bathroom, Offering Comfort And Independence For Family Or Guests. Throughout, Wide-plank Oak Floors And Thoughtful Architectural Details Give The Home A Grounded Yet Refined Warmth. Everyday Living Flows Effortlessly Outdoors To Stone Terraces And Five Landscaped Acres, While A Detached Guest Suite Serves As An Ideal Accessory Apartment For Extended Family, Caretakers, Or Additional Income. A Finished Lower Level Adds Even More Adaptable Space For A Studio, Practice, Or Fourth Bedroom Suite, Adjusting Easily To Evolving Needs. Wellness And Sustainability Shape The Home's Spirit. A Heated Indoor Lap Pool, Steam Shower, And Jetted Tub Create A True Whole-house Spa Experience, While New Solar Panels, And New Bosch Heating And Cooling Systems Keep The Home Efficient, Resilient, And Low-maintenance Year-round. Private Yet Close To Everything, This Property Offers Rare Versatility For Creative Work, Multigenerational Living, Or A Restorative Hudson Valley Escape. Just Ten Minutes To Rhinebeck Village And Fifteen To Amtrak, It's A Turnkey Retreat That Lives As Gracefully As It Feels Serene.
| Location/Town | Rhinebeck |
| Area/County | Dutchess County |
| Prop. Type | Single Family House for Sale |
| Style | Contemporary, Craftsman |
| Tax | $20,480.00 |
| Bedrooms | 5 |
| Total Rooms | 13 |
| Total Baths | 6 |
| Full Baths | 5 |
| 3/4 Baths | 1 |
| Year Built | 2002 |
| Basement | Finished, Storage Space, Walk-Out Access |
| Construction | Frame |
| Lot SqFt | 217,800 |
| Cooling | Central Air, Ductless |
| Heat Source | Baseboard, Electric, |
| Util Incl | Cable Connected, Electricity Connected, Trash Collection Private, Underground Utilities |
| Days On Market | 188 |
| Window Features | Oversized Windows, Wood Frames |
| Tax Assessed Value | 1445000 |
| School District | Rhinebeck |
| Middle School | Bulkeley Middle School |
| Elementary School | Chancellor Livingston Elementa |
| High School | Rhinebeck Senior High School |
| Features | Cathedral ceiling(s), chefs kitchen, high ceilings, kitchen island, natural woodwork, open floorplan |
| Listing information courtesy of: Hudson Modern Co | |