RealtyDepotNY
Cell: 347-219-2037
Fax: 718-896-7020
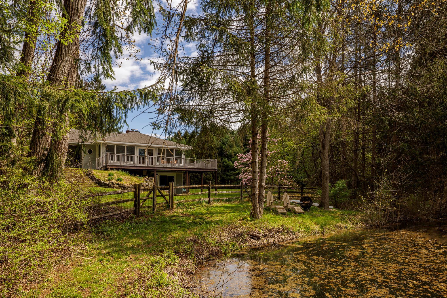
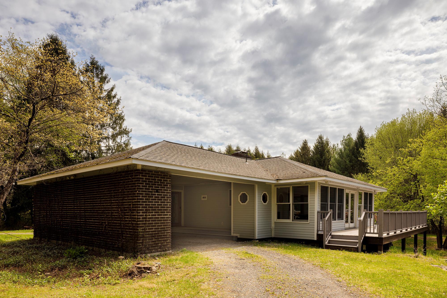
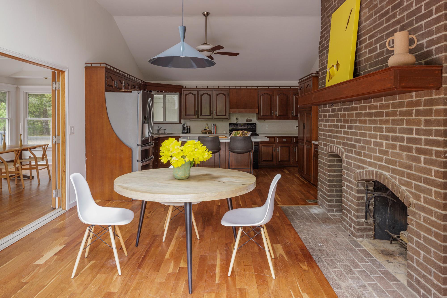
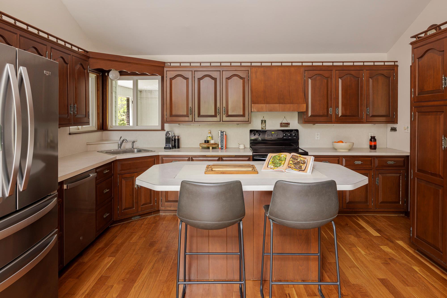
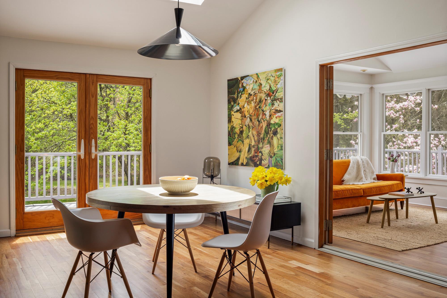
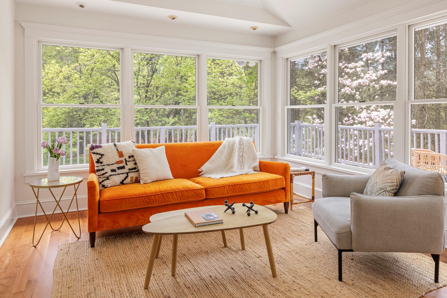
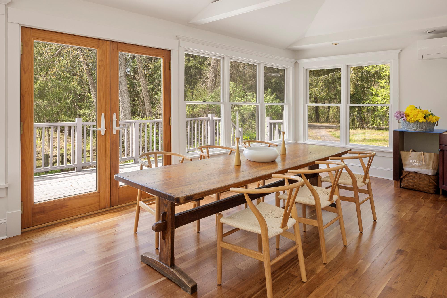
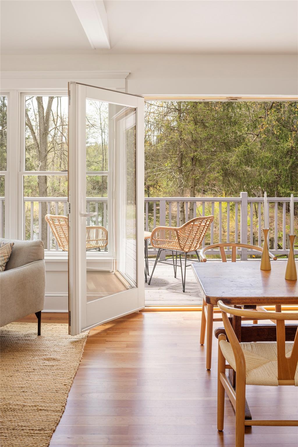
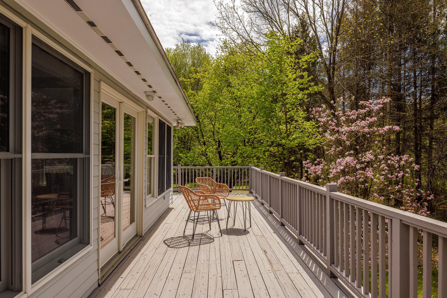
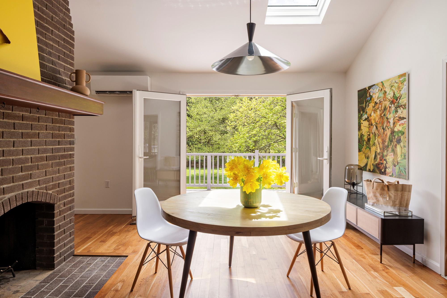
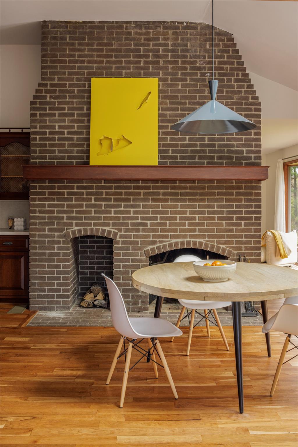
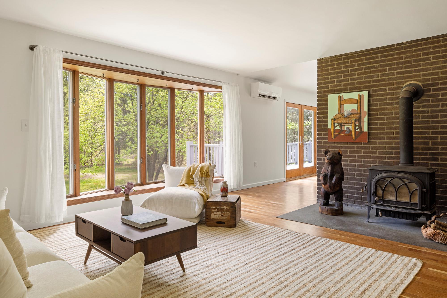
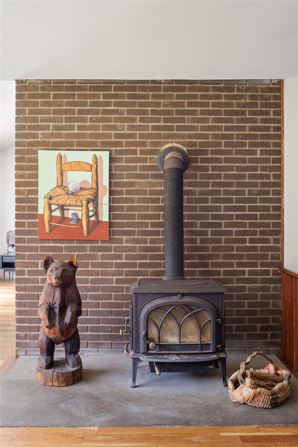
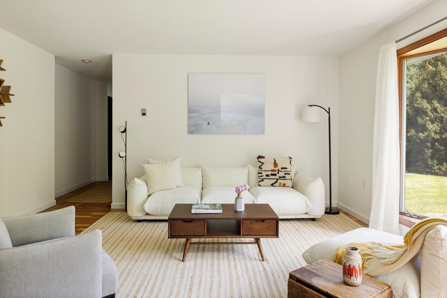
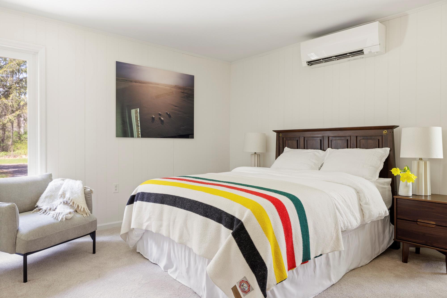
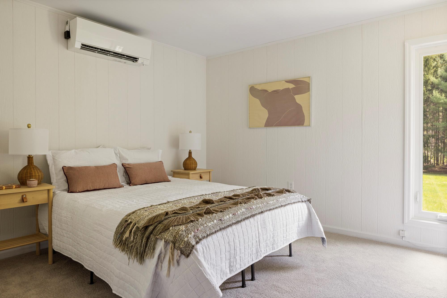
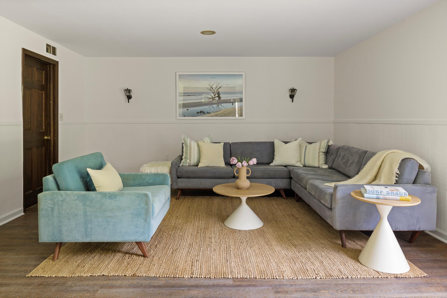
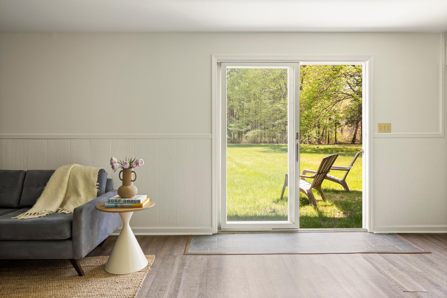
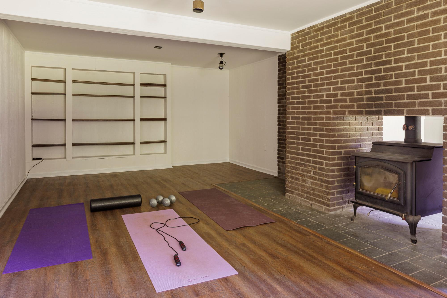
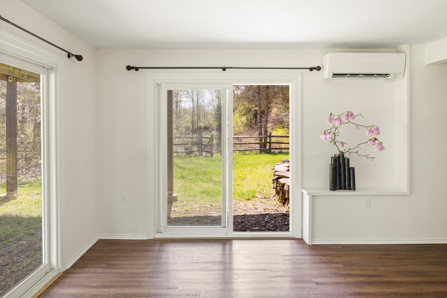
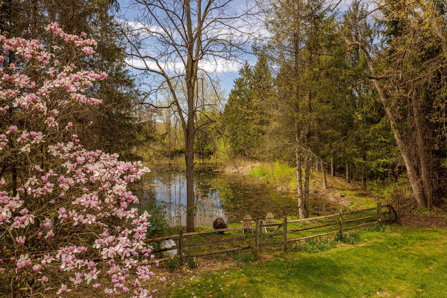
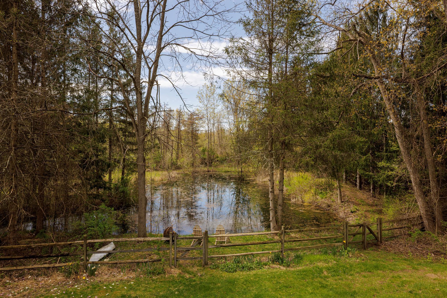
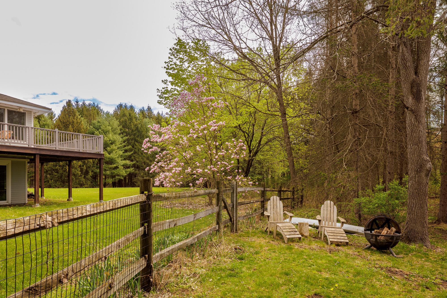
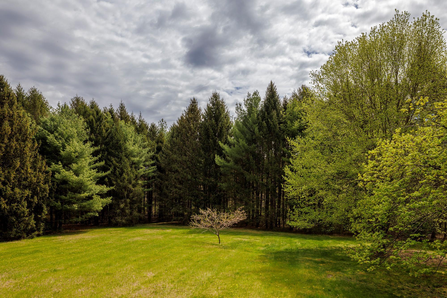
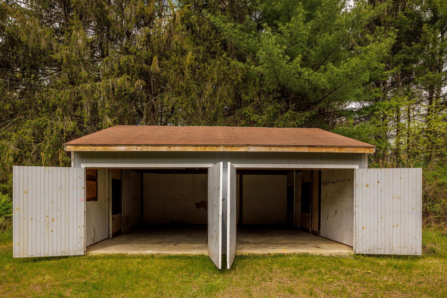
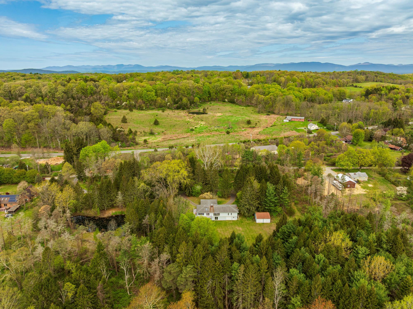
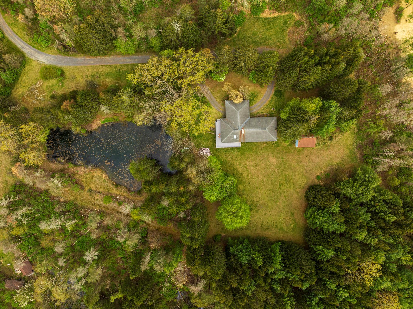
Tucked Down A Private Road, This Light-filled Retreat Offers Seclusion And Easy Access To The Villages Of Rhinebeck And Red Hook, As Well As Hyde Park And Staatsburg. Arrive Via A Circular Driveway Where A Carport Welcomes You To The Front Entrance. Inside, You’ll Find An Open Kitchen And Dining Area, Anchored By A Wood-burning Fireplace. The Dining Space Opens To A Large Finished Sunroom Overlooking A Private Pond. Adjacent To The Dining Space, The Living Room Features A Bay Window Framing The Generous Grounds As Well As A Cozy Wood-burning Stove. Two Sets Of French Doors Lead To A Spacious Wrap-around Deck. A Primary Bedroom With Ensuite Bath, Two Additional Bedrooms, A Second Full Bath, And A Laundry Room Complete The Main Floor. Downstairs, The Finished Lower Level Includes A Second Living Room And Den That Share A Wood-burning Stove. A Bonus Room With Two Walls Of Sliding Doors Open To The Yard Where An Additional Outbuilding — Suitable For Various Uses — Is Found. Set On Over 6 Acres, The Grounds Provide A Mix Of Mature Trees, Open Lawn, And A Serene Private Pond; Meandering Paths Afford Opportunities For Spying Wildlife As Well As Quiet Meditation. Situated Along A Country Road Steeped In History, This Home Is An Idyllic Escape Yet Minutes To Quintessential Hudson Valley Villages, Landmarks And Cultural Offerings.
| Location/Town | Rhinebeck |
| Area/County | Dutchess County |
| Prop. Type | Single Family House for Sale |
| Style | Ranch |
| Tax | $8,716.00 |
| Bedrooms | 3 |
| Total Rooms | 10 |
| Total Baths | 2 |
| Full Baths | 2 |
| Year Built | 1976 |
| Basement | Full |
| Lot SqFt | 278,784 |
| Cooling | Wall/Window Unit(s) |
| Heat Source | Heat Pump |
| Util Incl | Cable Connected, Electricity Connected |
| Days On Market | 10 |
| Tax Assessed Value | 615000 |
| School District | Rhinebeck |
| Middle School | Bulkeley Middle School |
| Elementary School | Chancellor Livingston Elementa |
| High School | Rhinebeck Senior High School |
| Features | First floor bedroom, kitchen island, primary bathroom, open kitchen |
| Listing information courtesy of: Rouse + Co Real Estate LLC | |