RealtyDepotNY
Cell: 347-219-2037
Fax: 718-896-7020
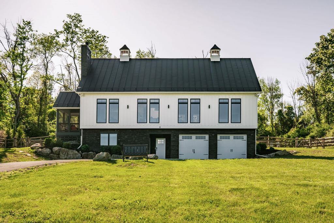
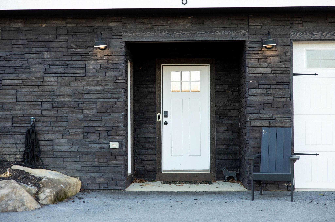
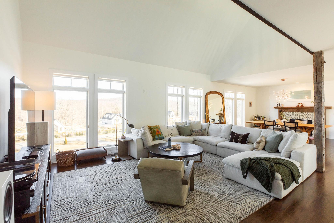
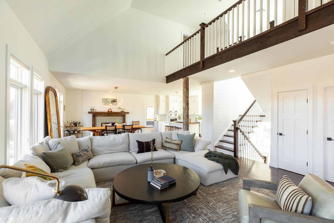
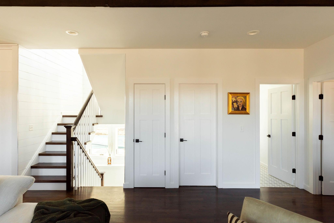
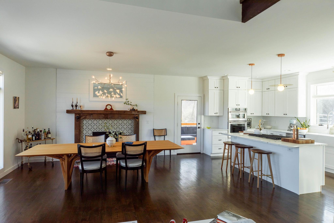
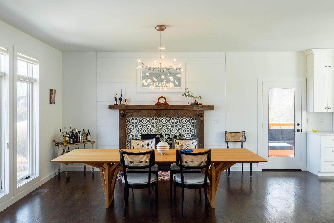
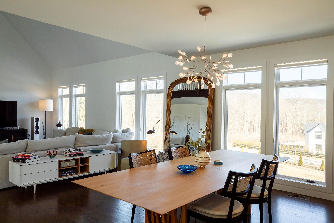
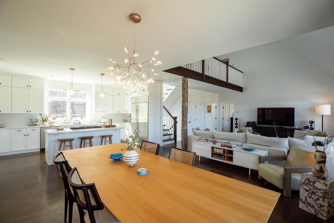
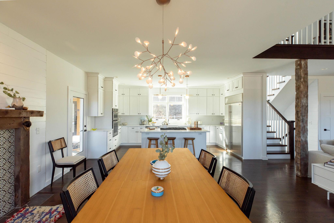
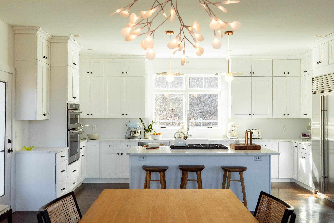
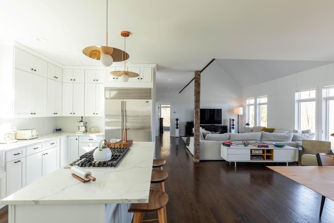
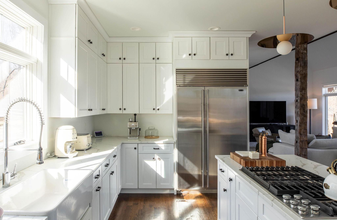
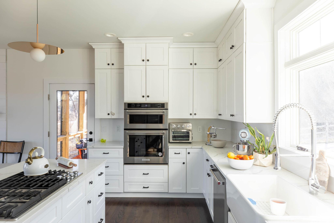
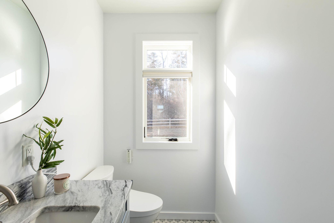
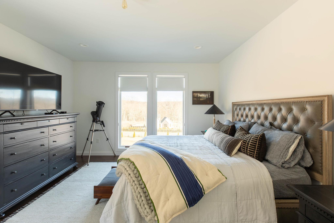
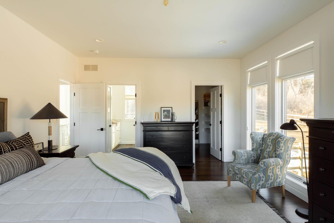
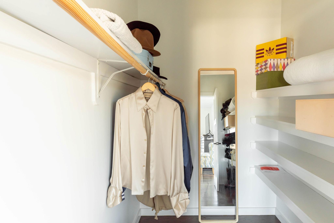
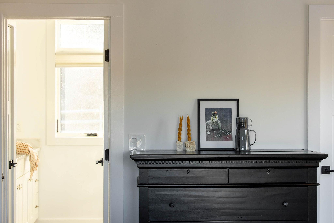
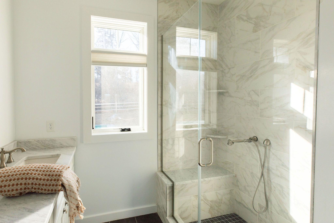
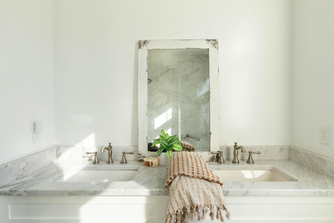
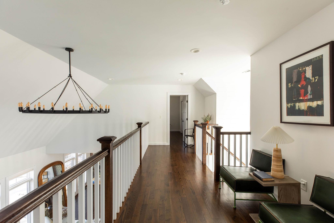
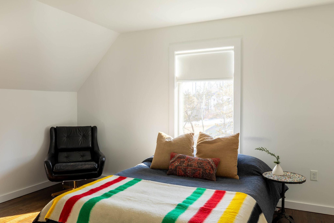
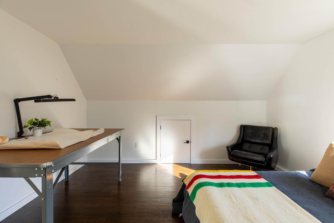
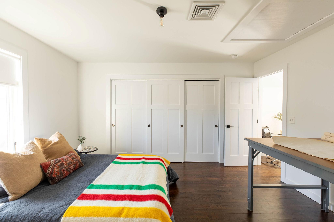
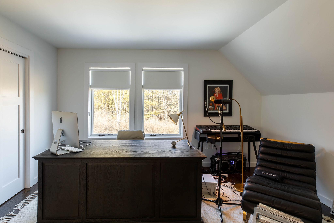
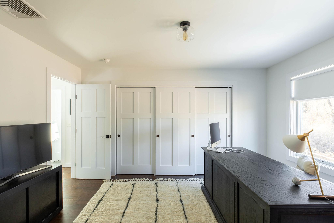
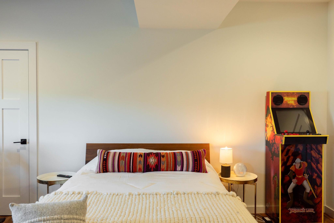
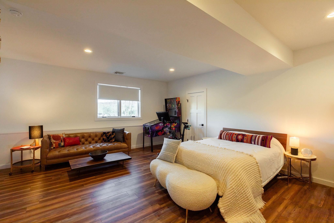
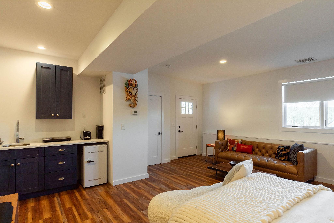
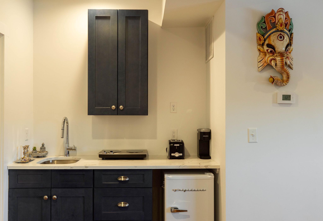
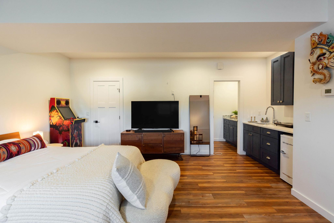
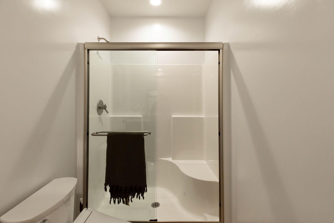
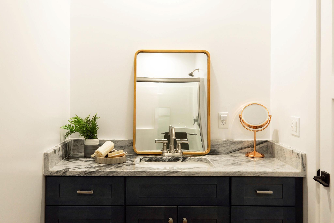
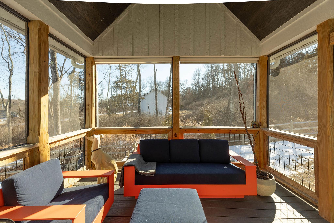
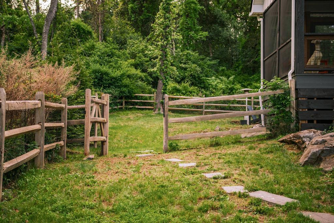
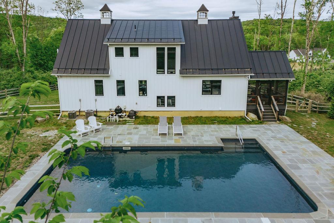
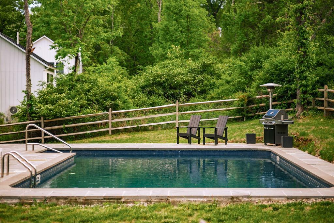
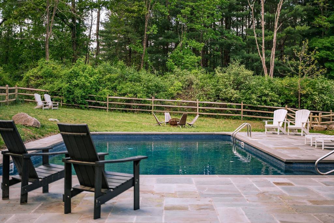
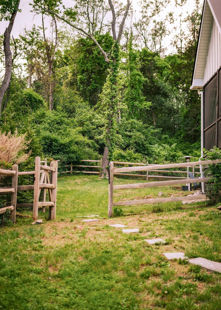
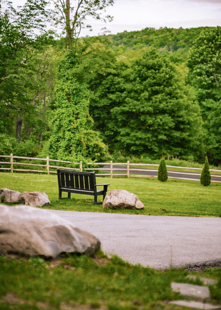
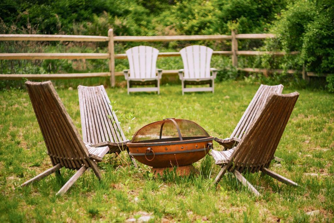
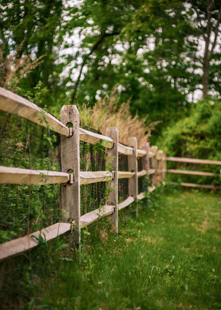
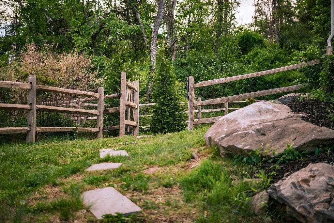
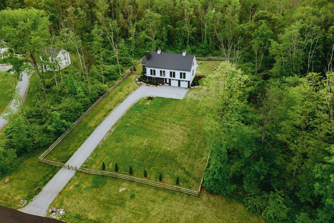
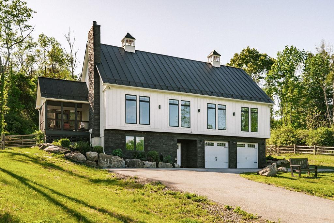
Welcome To 6 Crimson Hill, A Contemporary Residence Nestled On Five Acres Within A Highly Sought-after Rhinebeck Development. Enjoy Privacy, Not Seclusion, And Easy Access To All The Hudson Valley Has To Offer. This Meticulously Crafted 3-bedroom, 3.5-bathroom Home Features Marvin Windows, A High-efficiency Propane Furnace, Seamless Aluminum Gutters, Oak Flooring And A Gas Fireplace. Vaulted Ceilings And Dramatic Floor-to-ceiling Windows In The Main Living Area Create An Airy And Expansive Atmosphere. Enjoy Seamless Indoor-outdoor Living With A Screened Porch Off The Kitchen And The Fully Fenced Yard Features A Sparkling Gunite Pool, Ideal For Summer Days. On This Same Level, There’s A Generously Sized Primary Bedroom, Complete With A Large Walk-in Closet. Upstairs Are Two Bedrooms And A Full Bathroom. A Fully Finished Lower Level Suite With A Full Bathroom And Coffee Bar Offers Private Accommodations For Guests Or Separate, Dedicated Space For Remote Work. The Two-car Garage Is Easily Accessible From This Level. This Exceptional Property Offers A Rare Opportunity To Own A Sophisticated And Comfortable Home In One Of The Hudson Valley's Most Desirable Locations. Tsp (2 Miles) Rhinebeck Village (7 Miles). Nyc (92 Miles).
| Location/Town | Rhinebeck |
| Area/County | Dutchess County |
| Prop. Type | Single Family House for Sale |
| Style | Contemporary, Farmhouse |
| Tax | $15,723.00 |
| Bedrooms | 3 |
| Total Rooms | 8 |
| Total Baths | 4 |
| Full Baths | 3 |
| 3/4 Baths | 1 |
| Year Built | 2020 |
| Construction | HardiPlank Type |
| Lot SqFt | 217,800 |
| Cooling | Central Air |
| Heat Source | Forced Air, Radiant |
| Util Incl | Electricity Connected |
| Pool | Electric H |
| Days On Market | 1 |
| Tax Assessed Value | 950000 |
| School District | Rhinebeck |
| Middle School | Bulkeley Middle School |
| Elementary School | Chancellor Livingston Elementa |
| High School | Rhinebeck Senior High School |
| Features | First floor bedroom, first floor full bath, beamed ceilings, cathedral ceiling(s), chandelier, chefs kitchen, entrance foyer, high ceilings, in-law floorplan, kitchen island, primary bathroom, master downstairs, natural woodwork, open floorplan, open kitchen, walk-in closet(s), washer/dryer hookup |
| Listing information courtesy of: Upstate Down | |