RealtyDepotNY
Cell: 347-219-2037
Fax: 718-896-7020
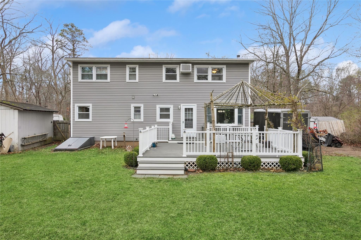
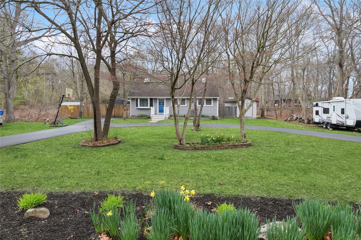
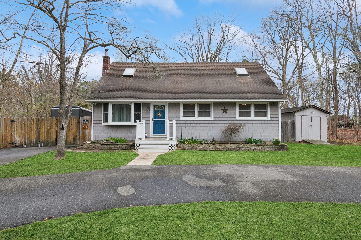
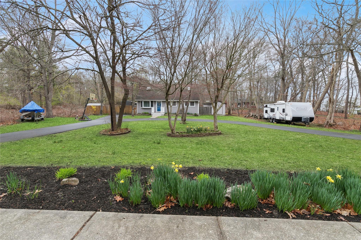
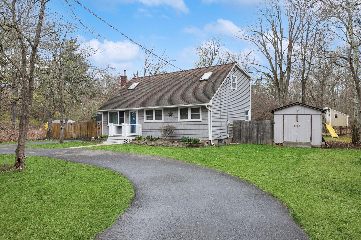
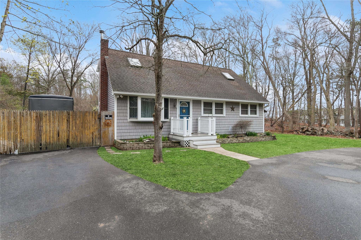
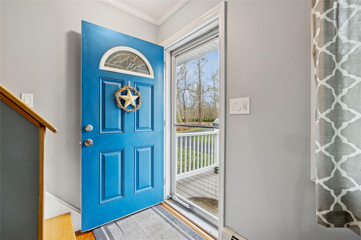
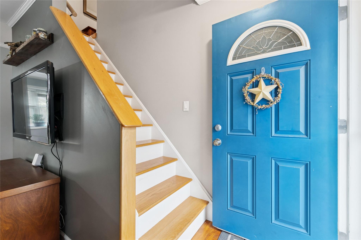
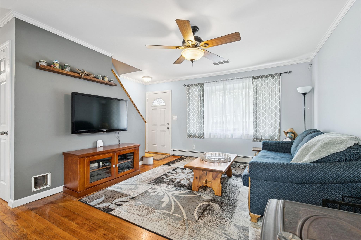
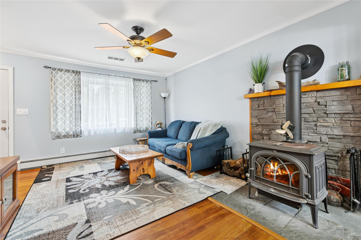
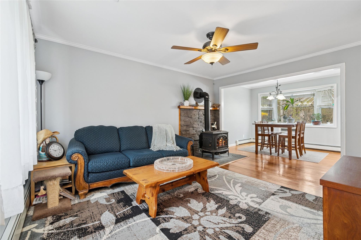
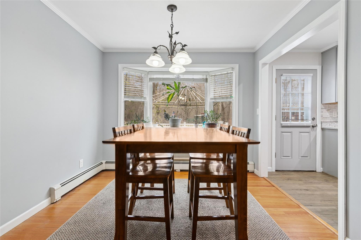
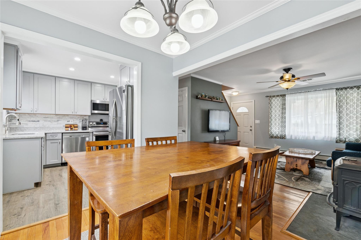
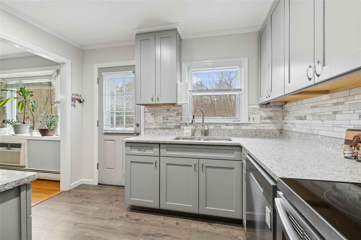
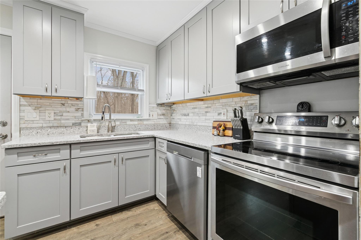
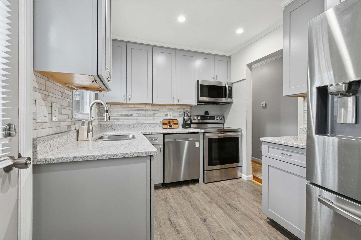
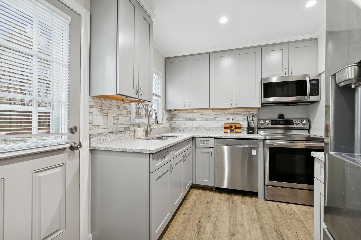
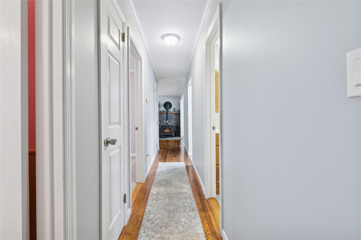
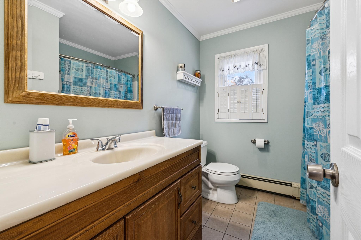
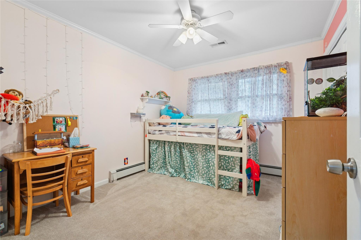
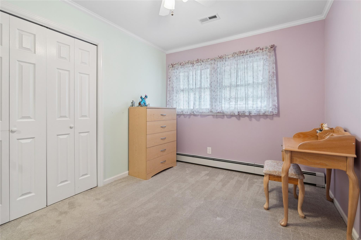
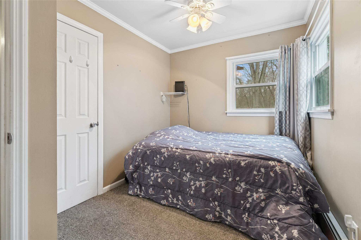
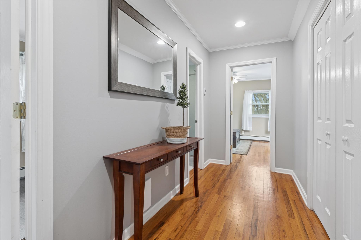
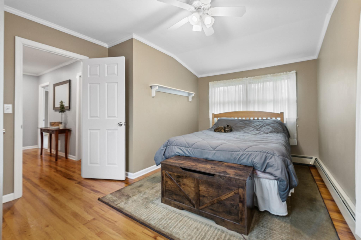
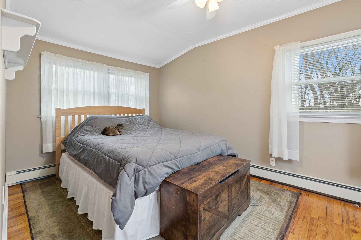
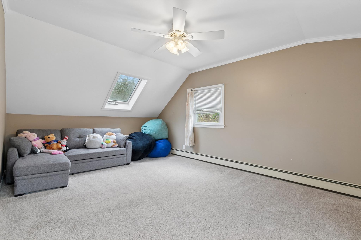
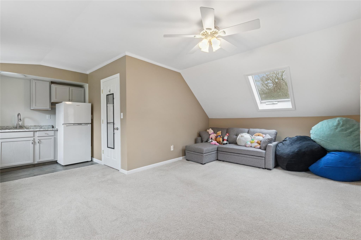
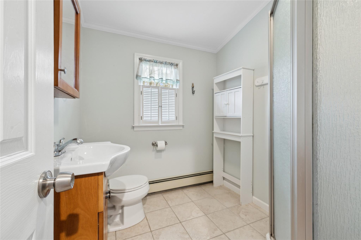
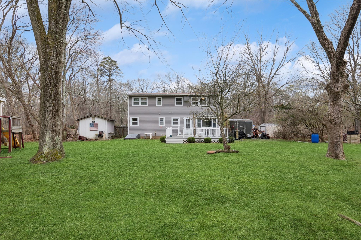
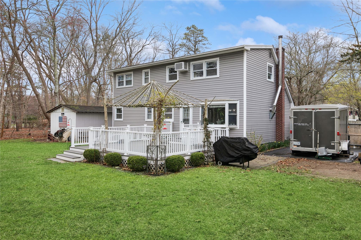
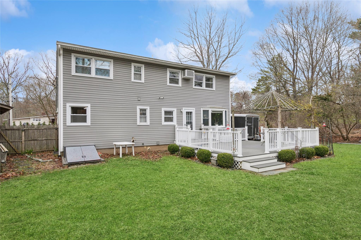
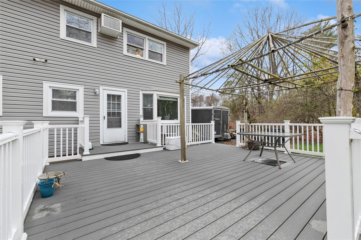
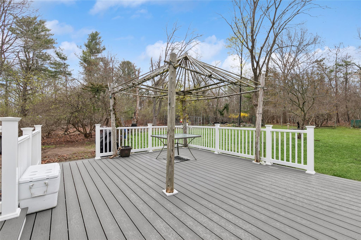
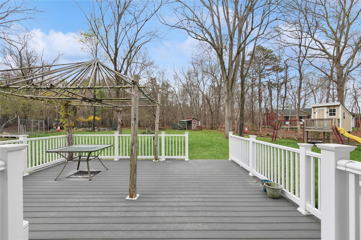
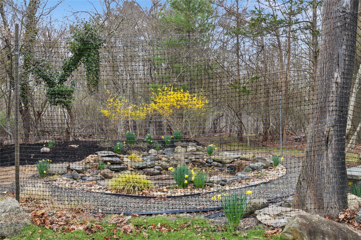
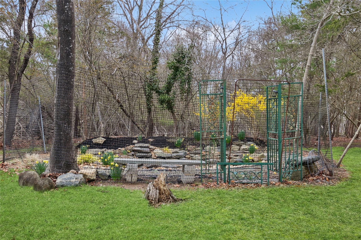
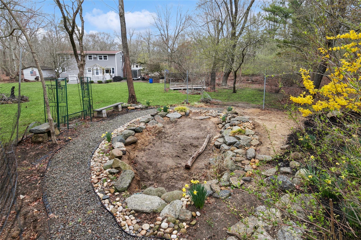
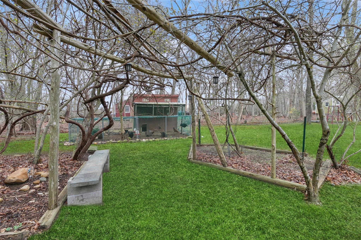
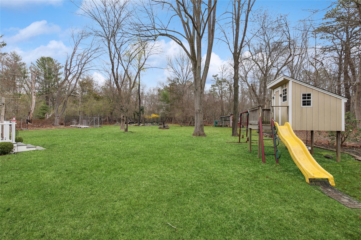
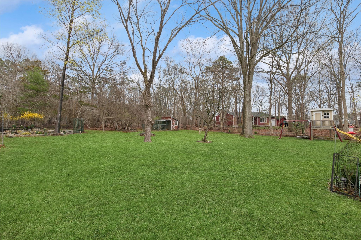
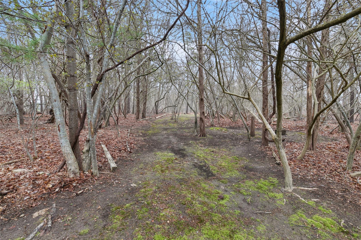
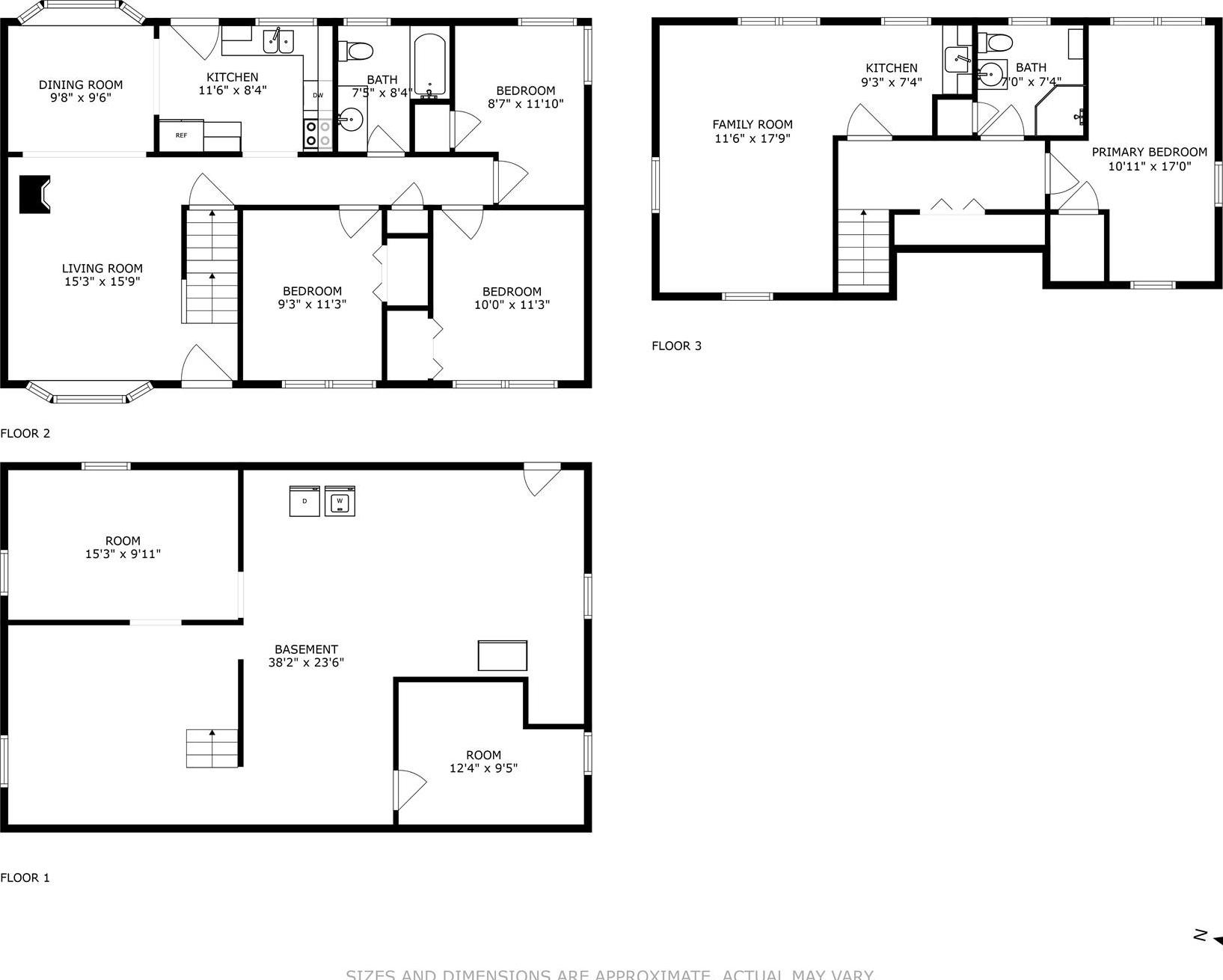
Welcome To A Nature Lover's .91 Acre Featuring A Capecod Style Home. The Inviting Entryway Seamlessly Guides You Into The Living Room With Hardwood Floors And Bay Window. There Is A Woodburning Stove Perfect For Gatherings Around On Those Chilly Nights. Hardwood Floors Continue Into The Dining Room, Making Entertaining A Breeze. Adjacent Is The Updated Kitchen With Granite Countertops, Decorative Tile Backsplash, Stainless Steel And Back Entry To The Composite Deck For Ease In Outdoor Entertaining. The Window Above The Kitchen Sink Allows A Wonderful View Of The Expansive Backyard Along The First Floor Hallway, You’ll Find Three Well-appointed Bedrooms Filled With Natural Light. A Hall Full Bath Includes A Tub For Relaxing. As You Ascend The Second Floor, You'll Enter A Wide Hallway With Walk-in Closet. A Spacious, Bright And Cheery Fourth Bedroom Features Walk-in Closet And A Ceiling Fan. The Hall Full Bath Includes A Shower Stall. In Addition The Second Floor Features A Spacious Bonus Room/den That Includes A Kitchenette, Minus A Stove. This Room Is Perfect For Giving Privacy To Guests And/or In-laws. It Also Features A Sky Light And Ceiling Fan. The Sprawling, Private .91 Acre Property Adjoins Suffolk County Pine Trail Nature Preserve In Addition To Undeveloped Nys Land. Great Opportunities Exist For Hiking Or Horseback Riding. The Front Yard Includes A Circular Driveway And Ample Pavement For Boat, Trailer, Etc. Sidewalks Along Front Of House! Beautiful Greenery And Woods Offer A Wealth Of Possibilities For Relaxation And Recreation. Additionally, This Remarkable Home Features A Full Basement With Utilities, Office, Bilco Doors, And Ample Storage Space. This Property Truly Has It All!
| Location/Town | Brookhaven |
| Area/County | Suffolk County |
| Post Office/Postal City | Ridge |
| Prop. Type | Single Family House for Sale |
| Style | Cape Cod |
| Tax | $9,959.00 |
| Bedrooms | 4 |
| Total Rooms | 8 |
| Total Baths | 2 |
| Full Baths | 2 |
| Year Built | 1958 |
| Basement | Bilco Door(s) |
| Construction | Vinyl Siding |
| Lot SqFt | 39,640 |
| Cooling | None |
| Heat Source | Baseboard |
| Util Incl | Electricity Connected, Water Available |
| Features | Garden |
| Patio | Deck |
| Days On Market | 15 |
| Window Features | Bay Window(s), Blinds |
| Lot Features | Back Yard, Borders State Land, Front Yard, Level, Near School, Part Wooded, Private |
| Parking Features | Driveway, Oversized |
| Tax Assessed Value | 2110 |
| Tax Lot | 4.000 |
| School District | Longwood |
| Middle School | Longwood Junior High School |
| Elementary School | Ridge Elementary School |
| High School | Longwood High School |
| Features | First floor bedroom, first floor full bath, ceiling fan(s), chandelier, granite counters, in-law floorplan |
| Listing information courtesy of: Douglas Elliman Real Estate | |