RealtyDepotNY
Cell: 347-219-2037
Fax: 718-896-7020
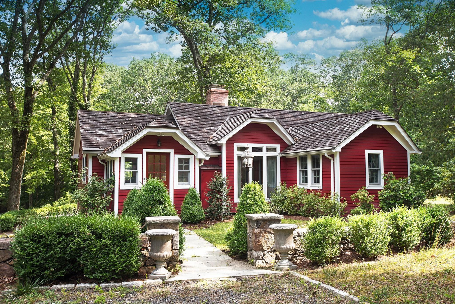
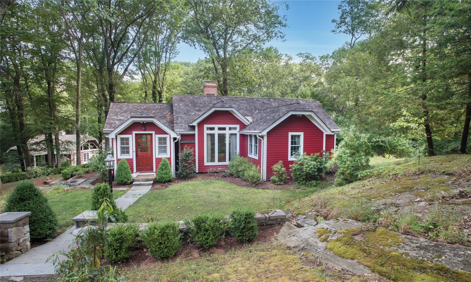
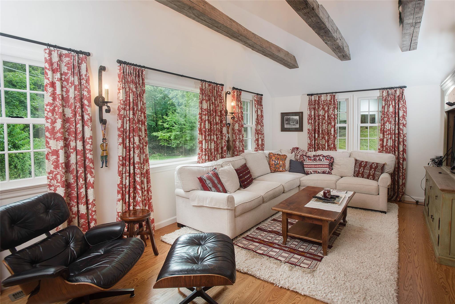
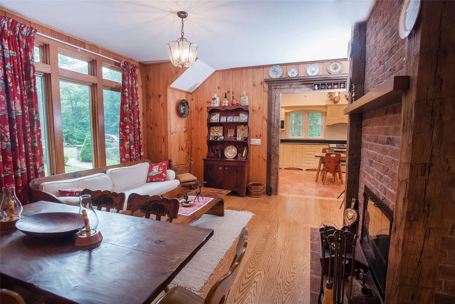
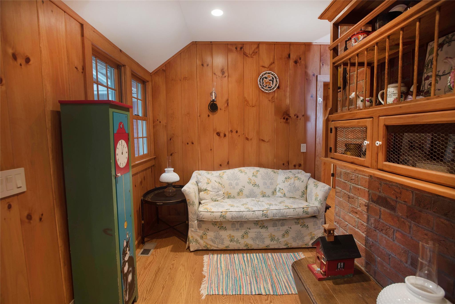
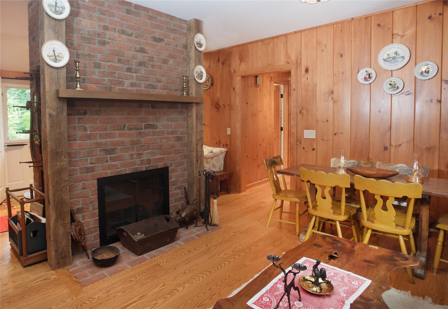
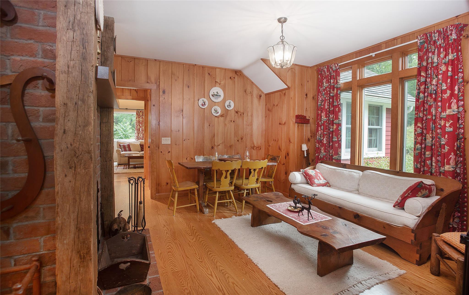
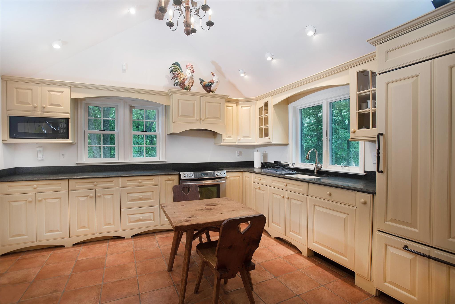
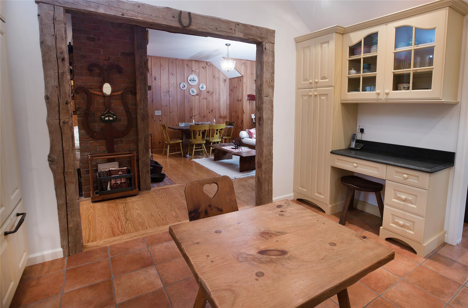
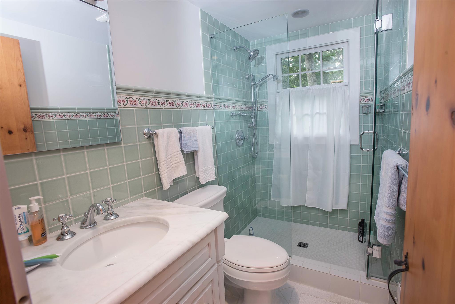
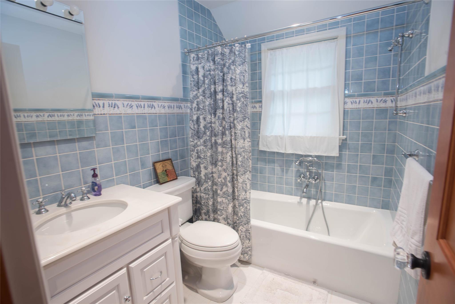
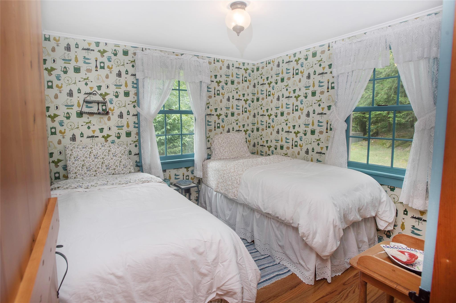
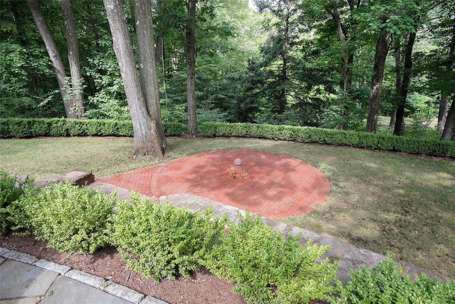
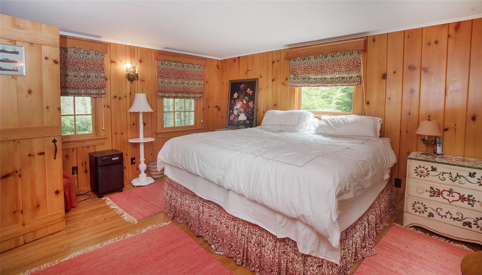
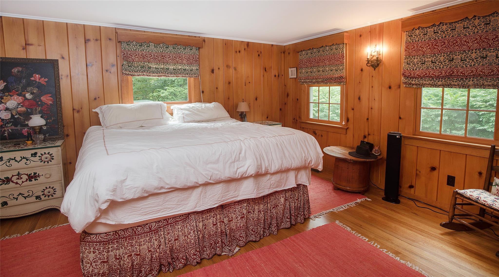
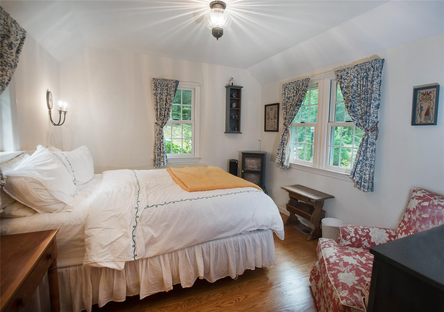
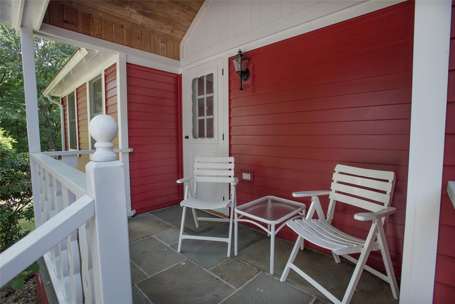
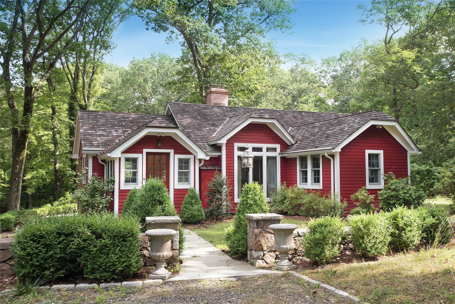
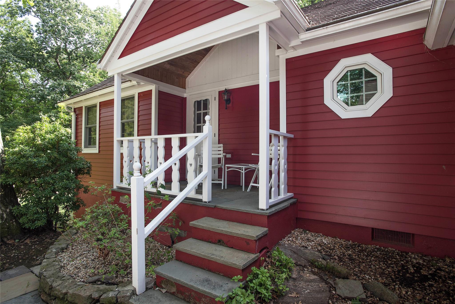
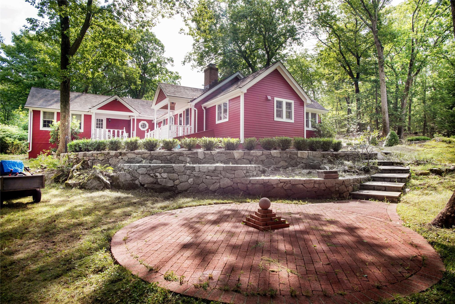
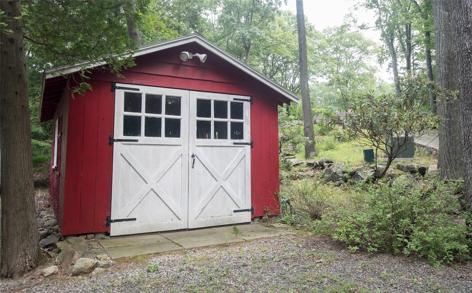
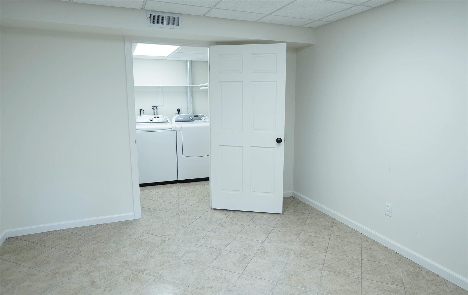
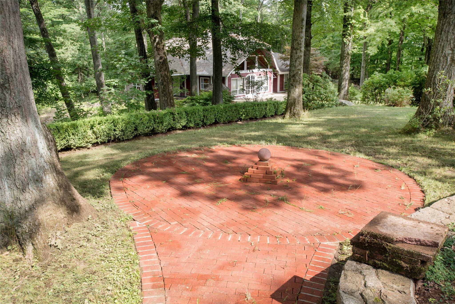
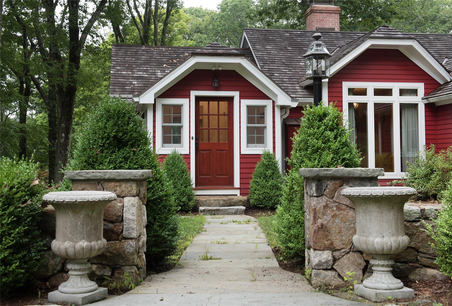
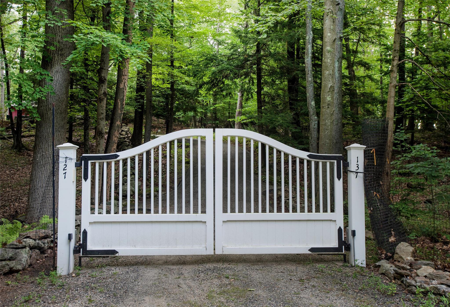
Enchanting Storybook Home - Fully Renovated & Move-in Ready This One-of-a-kind Home Has Been Impeccably Renovated From Top To Bottom, Offering Timeless Charm And Modern Convenience. Every Detail Has Been Thoughtfully Curated, With No Expense Spared In Perfecting This Exceptional Residence. From The Moment You Arrive, You'll Be Captivated By Its Character And Craftsmanship. Inside, The Home Features Rich Pine Walls, Custom Finishes, And Beautifully Designed Living Spaces. The Dramatic Cathedral-style Living Room Is A True Showstopper, With Exposed Wood Beams, Expansive Wraparound Windows, And A Stunning Floor-to-ceiling Fireplace. The Kitchen Is Equally Impressive-designed For Both Form And Function With Top-tier Materials That Will Inspire Any Home Chef. The Seamless Indoor-outdoor Flow Leads To Breathtaking Outdoor Living Spaces. Enjoy Multiple Flagstone And Brick Patios Surrounded By Lush, Professionally Landscaped Gardens-ideal For Relaxing Or Entertaining. A Classic Cedar Shake Roof Completes The Fairytale Aesthetic. This Rare Property Effortlessly Blends Classic Charm With High-end Updates, Offering Beauty, Comfort, And Ease Of Living. Move-in Ready And Truly Unforgettable-don't Miss Your Chance To Own This Special Home. This $1.2m+ Renovation Included All-new Underground Utilities, A 200-amp Electric Service With A 22k Propane Generator, New Well With Pressurized System, Security Alarm, Septic System, And Full Interior Gutting. Major Upgrades Featured New Roof, Windows, Hvac, Plumbing, Wiring, Kitchen, Bathrooms, And Appliances. Additional Work Included Basement Waterproofing, Red Oak Flooring, Barn Beams, Custom Cabinetry, Insulation, Lighting, Landscaping, Patio, And Driveway Improvements. Full List Attached.
| Location/Town | Ridgefield |
| Area/County | Out of Area |
| Prop. Type | Single Family House for Sale |
| Style | Ranch |
| Tax | $8,811.00 |
| Bedrooms | 3 |
| Total Rooms | 6 |
| Total Baths | 2 |
| Full Baths | 2 |
| Year Built | 1935 |
| Basement | Walk-Out Access |
| Construction | Clapboard, Frame, Wood Siding |
| Cooling | Central Air |
| Heat Source | Hydro Air |
| Util Incl | Cable Connected, Electricity Connected |
| Patio | Patio, Terrace |
| Days On Market | 24 |
| School District | Contact Agent |
| Middle School | Call Listing Agent |
| Elementary School | Contact Agent |
| High School | Contact Agent |
| Features | First floor bedroom, first floor full bath, beamed ceilings, built-in features, chefs kitchen, primary bathroom, master downstairs |
| Listing information courtesy of: Houlihan Lawrence Inc. | |