RealtyDepotNY
Cell: 347-219-2037
Fax: 718-896-7020
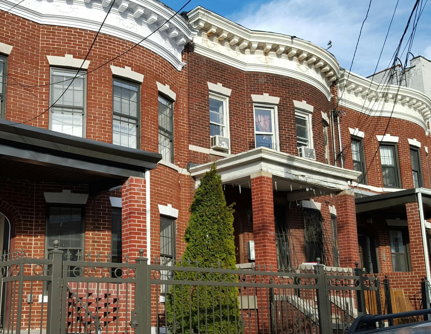
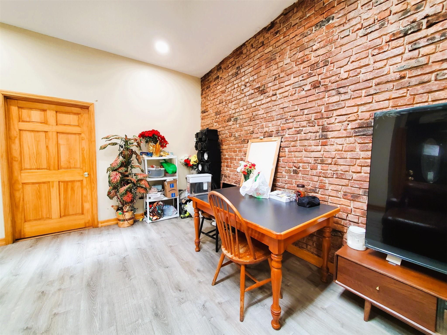
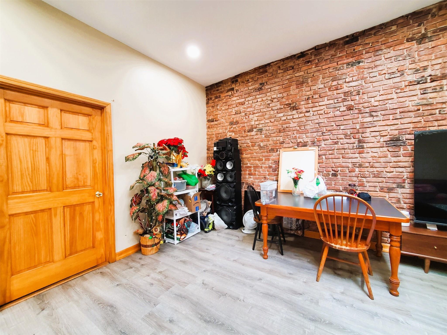
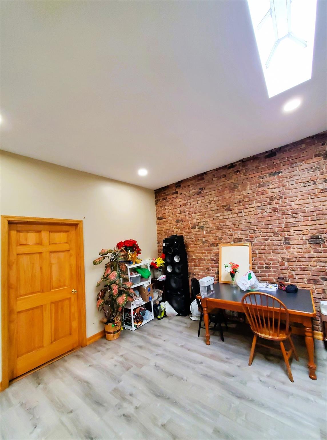
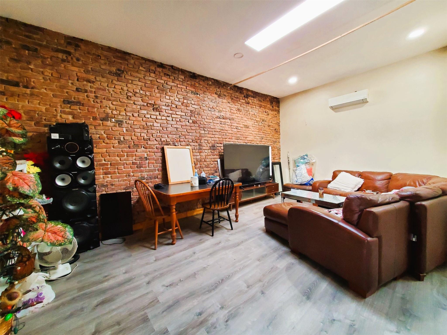
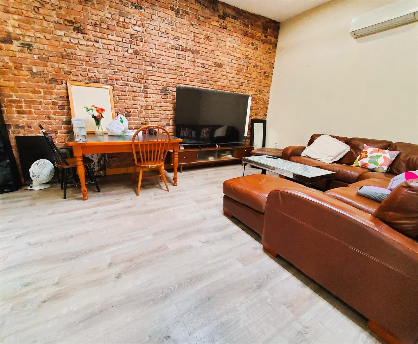
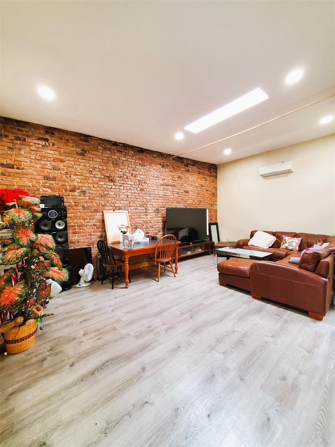
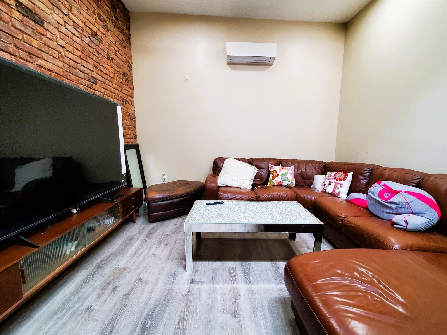
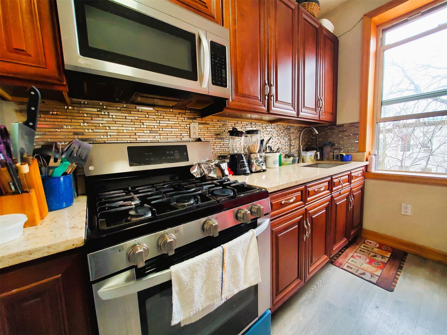
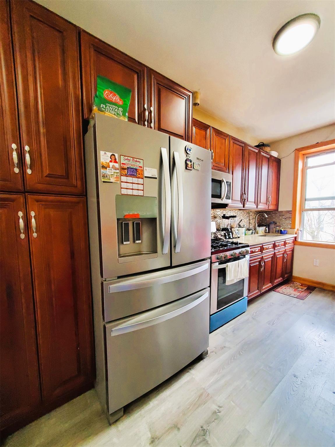
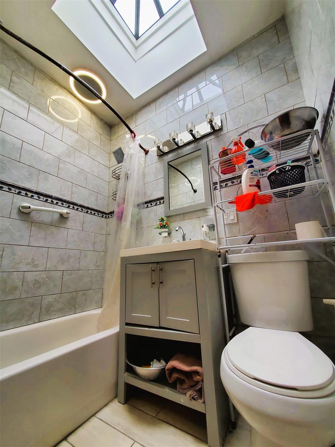
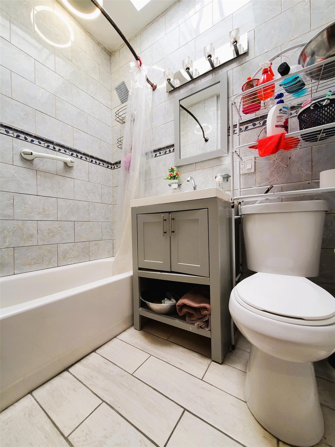
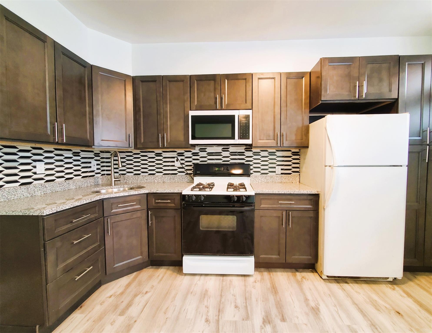
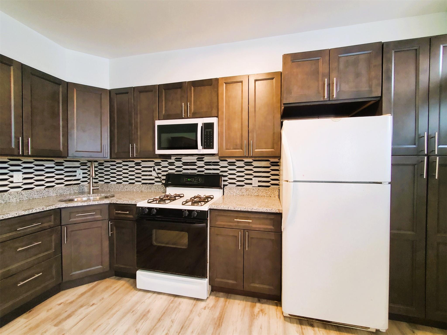
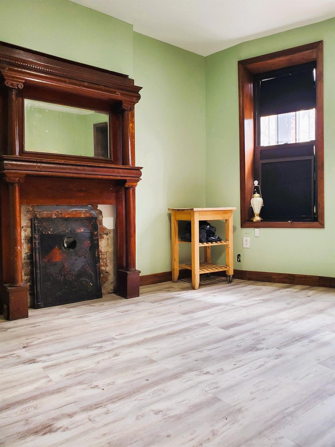
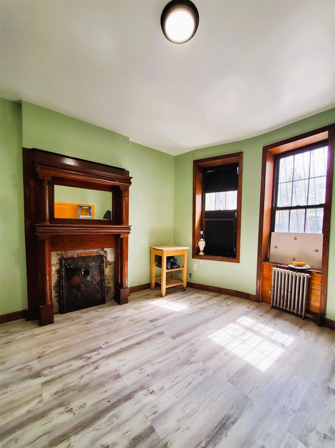
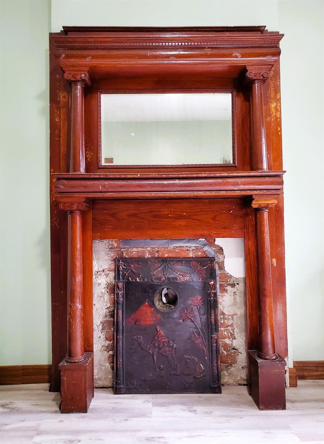
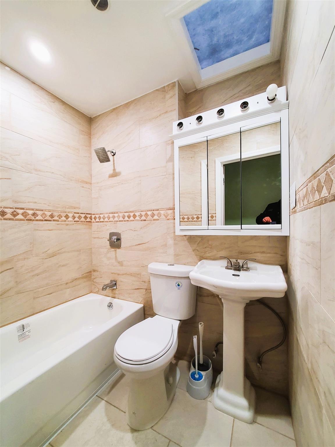
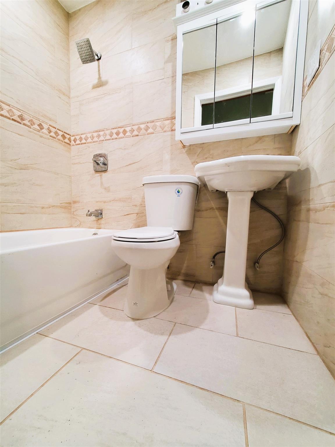
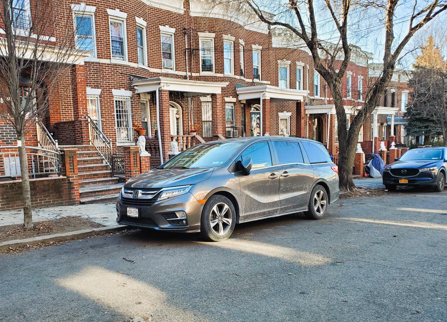
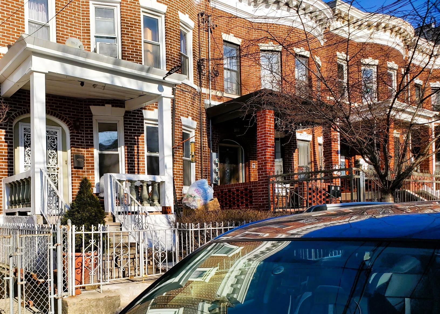
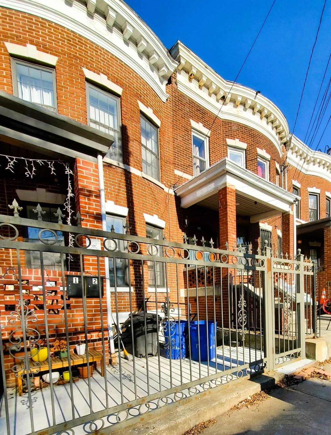
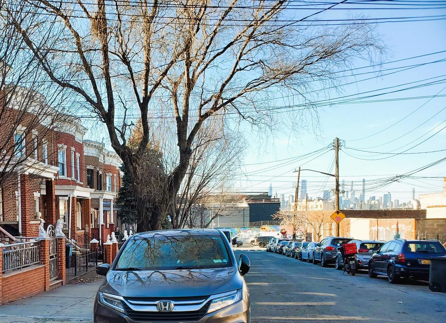
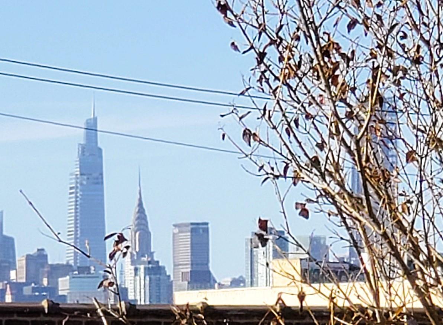
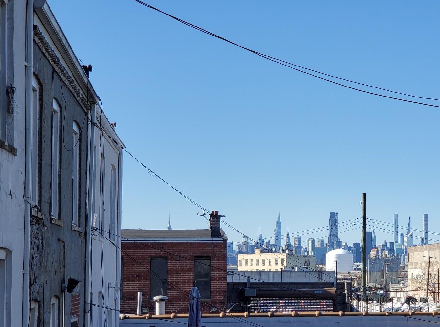
Brick 2 Family Within Walk To The Jefferson St Station Of The L Subway Located On Charlotte St Off Flushing Ave, On The Border Of Ridgewood Queens, And The Bushwick Section Of Brooklyn. It Is Within Walking Distance To The Jefferson St Subway Station Of The L Subway, Which Is Surrounded By Lots Of Trendy Restaurants And Bars And Studio Galleries. There Is Also Big Western Beef Supermarket Nearby, Banks, And Other Amenities. This Big 20/50 Brick 2 Family Home Has An Additional Basement, And A Nice Backyard. The Second Floor Is Updated, It Has 3 Bedrooms, Exposed Brick, High Ceiling, A Split-system Hvac, And A Couple Of Skylights. The First Floor Has An Updated Kitchen & Bathrooms, A Bedroom In The Front, 2 Interior Rooms, And A Living Room With Access To A Deck With Stairs To The Backyard. The Full Size Basement Is Unfinished, And Has A Nice Potential. It Has Accwss From The First Floor, From The Street, And Also Has An Access To The Backyard, Like The First Floor. The House Has A Couple Of Violations, But If The Buyer Is Willing To Work With The Seller, All Can Be Cleared Prior To Closing, The House Can Be Delivered Fully Vacant.
| Location/Town | New York |
| Area/County | Queens |
| Post Office/Postal City | Ridgewood |
| Prop. Type | Single Family House for Sale |
| Style | Traditional |
| Tax | $4,412.00 |
| Bedrooms | 4 |
| Total Rooms | 10 |
| Total Baths | 2 |
| Full Baths | 2 |
| Year Built | 1901 |
| Basement | Unfinished |
| Construction | Brick |
| Lot SqFt | 2,000 |
| Cooling | Central Air, Ductless, Electric |
| Heat Source | Electric |
| Util Incl | Electricity Connected, Natural Gas Connected, Sewer Connected, Trash Collection Public, Water Connected |
| Days On Market | 98 |
| Tax Assessed Value | 236250 |
| School District | Queens24 |
| Middle School | Is 93 Ridgewood |
| Elementary School | Elm Tree Elementary School |
| High School | Grover Cleveland High School |
| Features | First floor bedroom, first floor full bath, quartz/quartzite counters, storage, washer/dryer hookup |
| Listing information courtesy of: Massada Realty Inc | |