RealtyDepotNY
Cell: 347-219-2037
Fax: 718-896-7020
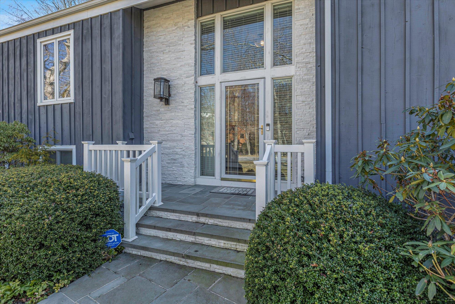
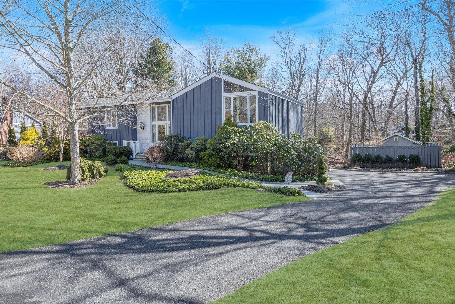
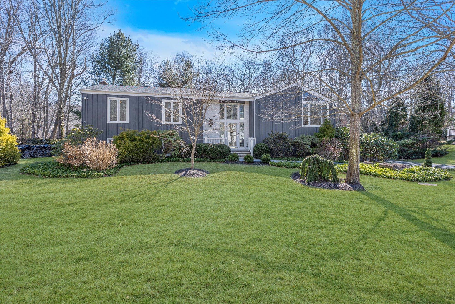
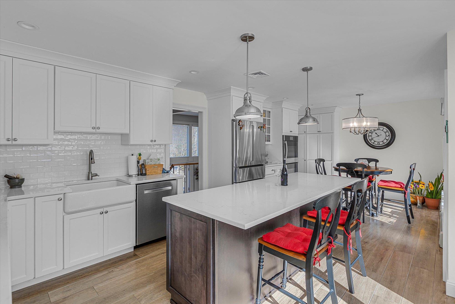
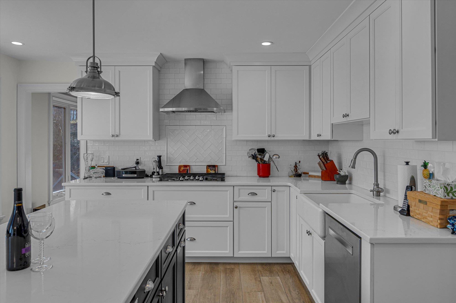
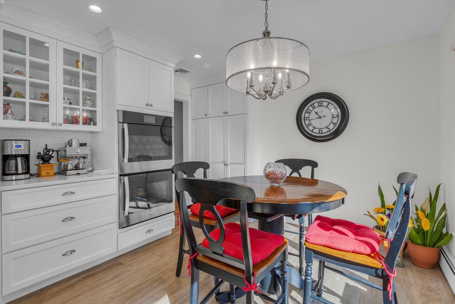
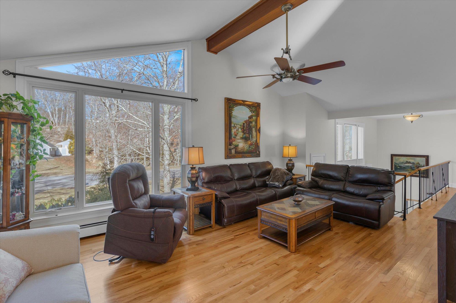
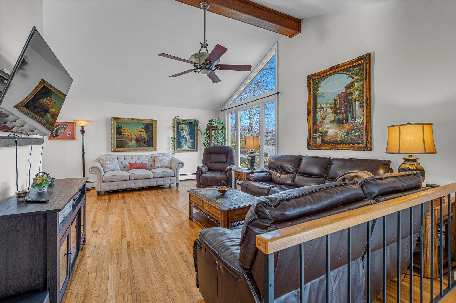
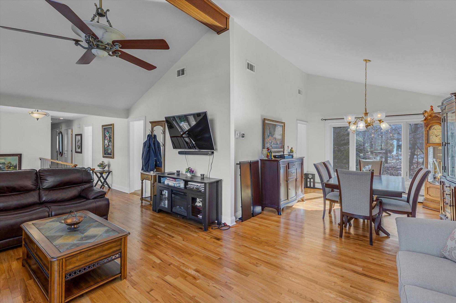
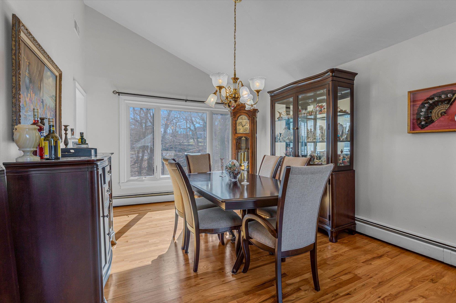
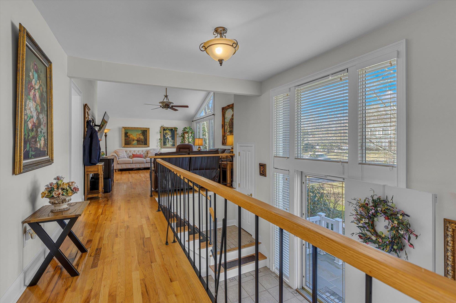
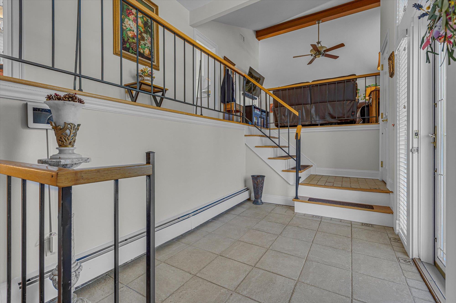
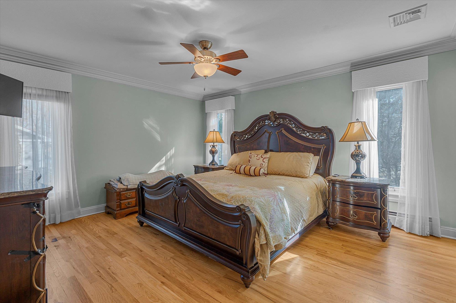
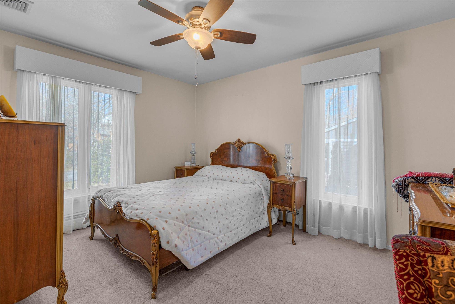
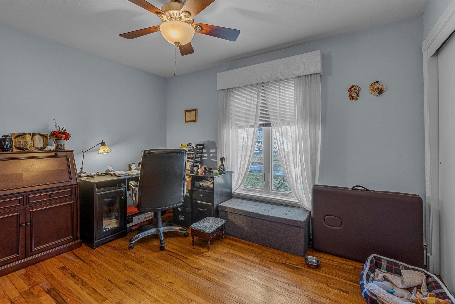
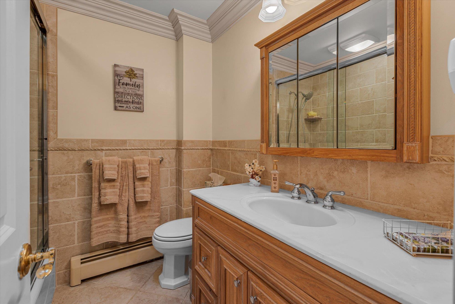
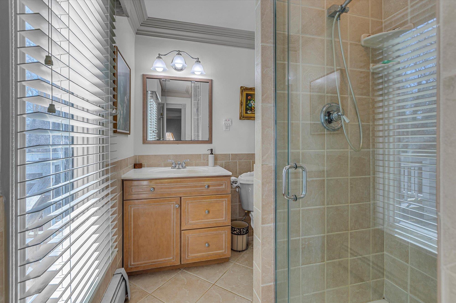
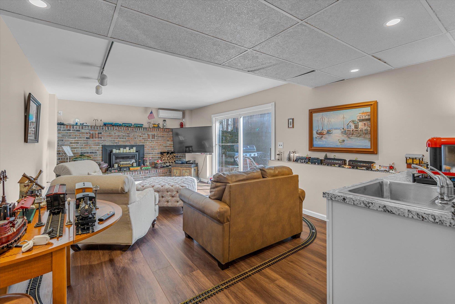
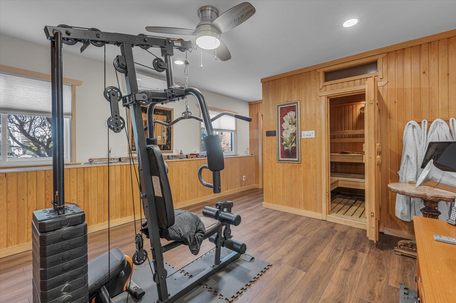
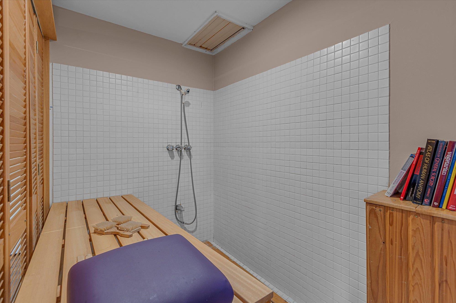
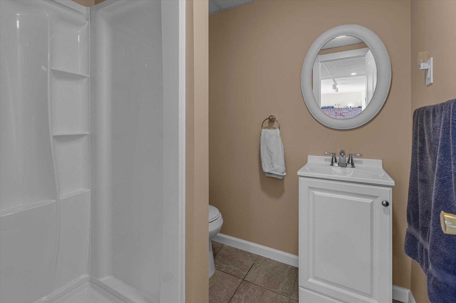
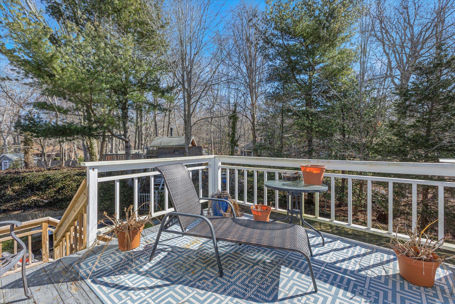
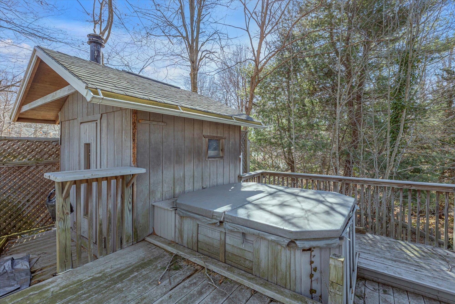
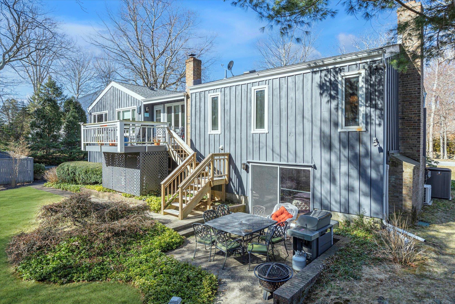
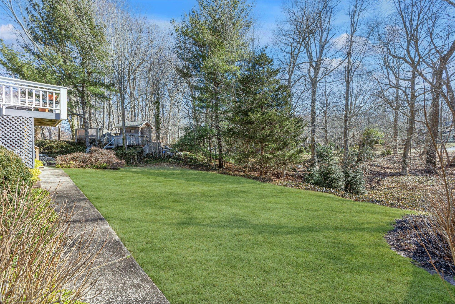
It's Always About Location! In Coveted Rolling Woods, 95 Linda Lane Is A Short Distance From Deeded Li Sound Beach And Spectacular Sunsets! Open Floor Plan Contemporary Ranch With Finished Above Grade Walk Out Lower Level. Board & Batten Cedar Siding, Approx 2400 Total Sf With 3/possible 4 Bedrooms, 3 Full Baths. Bright, Sunny, Living/dining Room. Gorgeous Brand-new Kitchen With Quartz Countertops, Italian Tile, Stainless Appliances, And Dinette Overlooking Private Yard. Room For A Pool! Den/tv/family Room With Wet Bar, Fireplace And Sliding Doors Open To Garden. Plus, And A Big Plus It Is....relaxing Authentic Finnish Sauna/spa And With Shower/massage Alcove In Exercise Room. Separate Laundry Room. Oak Hardwood Floors Throughout Main Floor Installed In 2016, Brand New Roof, Anderson Windows, Cac. Ideal Home Room For Guests Or Mother/daughter! All This And Moments From Shopping, Restaurants, Farmstands, Wineries, Hospitals, Beaches, And All The North Fork Has To Offer!!
| Location/Town | Riverhead |
| Area/County | Suffolk County |
| Prop. Type | Single Family House for Sale |
| Style | Ranch |
| Tax | $14,053.00 |
| Bedrooms | 3 |
| Total Rooms | 8 |
| Total Baths | 3 |
| Full Baths | 3 |
| Year Built | 1974 |
| Basement | Finished, Walk-Out Access |
| Construction | Cedar |
| Lot Size | .5 |
| Lot SqFt | 20,374 |
| Cooling | Central Air, Ductwork |
| Heat Source | ENERGY STAR Qualifie |
| Util Incl | Cable Connected, Natural Gas Available, Propane, Trash Collection Public, Underground Utilities |
| Patio | Deck, Porch |
| Days On Market | 75 |
| Window Features | Double Pane Windows, New Windows |
| Lot Features | Sprinklers In Front, Sprinklers In Rear |
| Parking Features | Attached, Private |
| Tax Lot | 95 |
| Association Fee Includes | Other |
| School District | Riverhead |
| Middle School | Riverhead Middle School |
| Elementary School | Riley Avenue School |
| High School | Riverhead Senior High School |
| Features | First floor bedroom, cathedral ceiling(s), ceiling fan(s), chefs kitchen, eat-in kitchen, entrance foyer, formal dining, in-law floorplan, kitchen island, primary bathroom, master downstairs, quartz/quartzite counters, recessed lighting, sauna, washer/dryer hookup |
| Listing information courtesy of: Douglas Elliman Real Estate | |