RealtyDepotNY
Cell: 347-219-2037
Fax: 718-896-7020
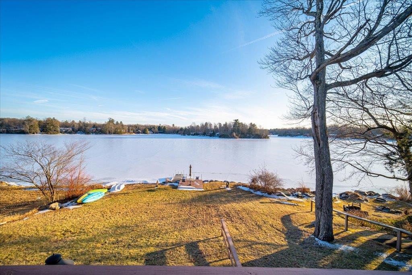
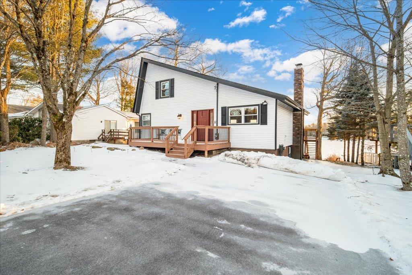
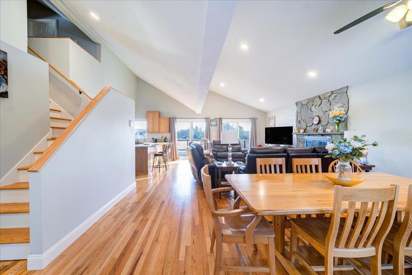
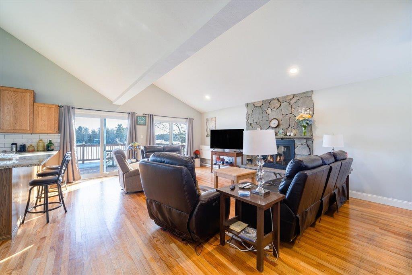
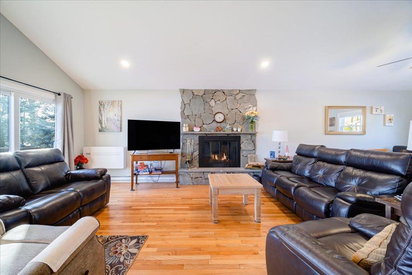
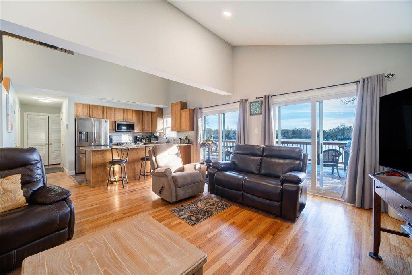
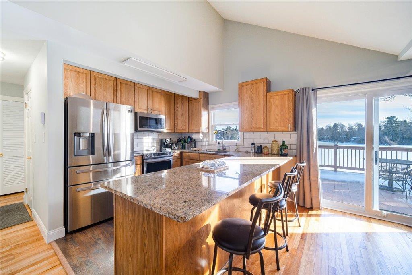
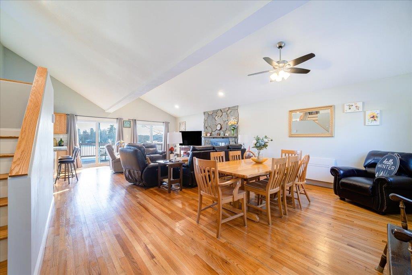
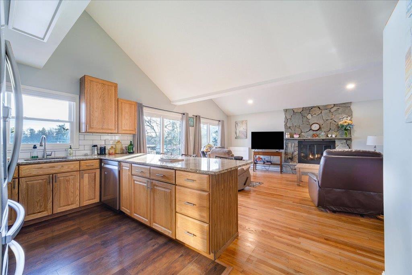
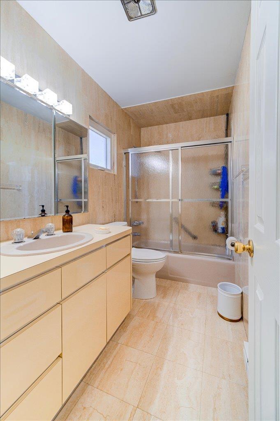
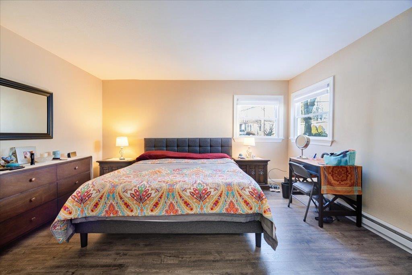
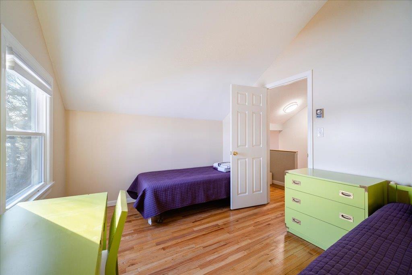
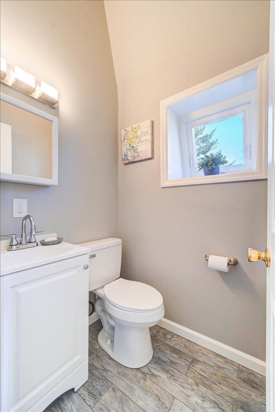
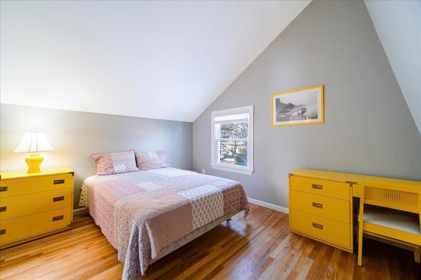
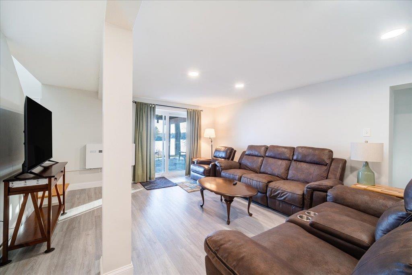
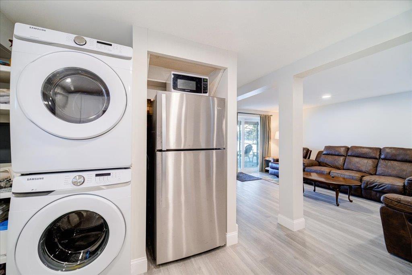
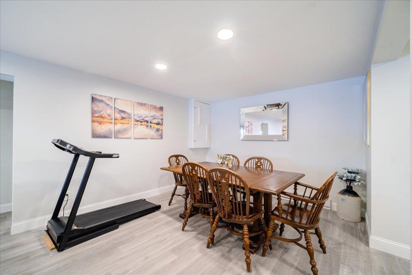
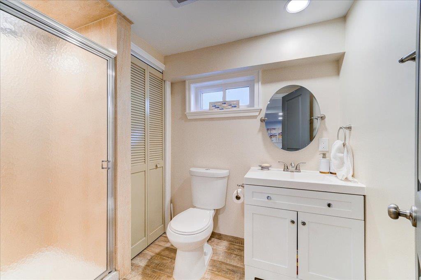
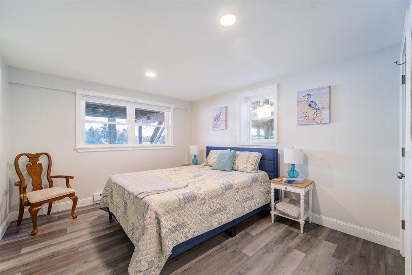
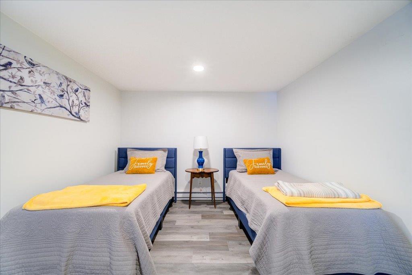
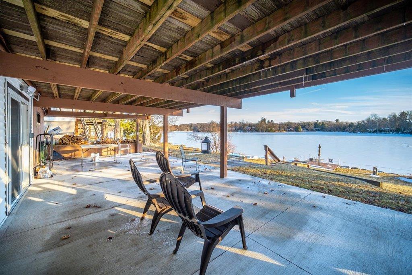
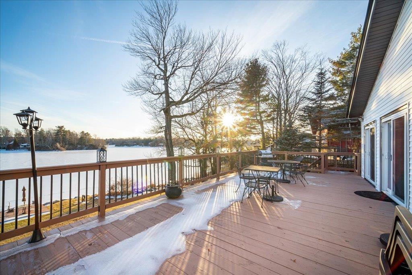
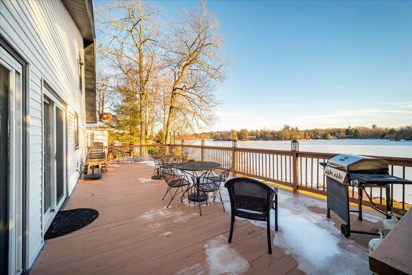
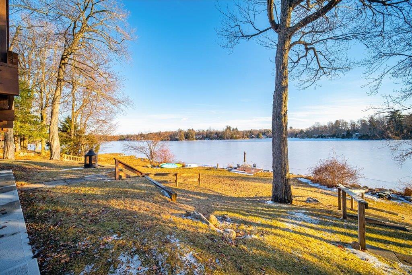
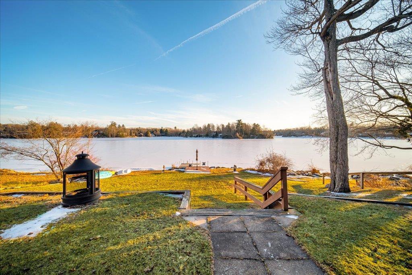
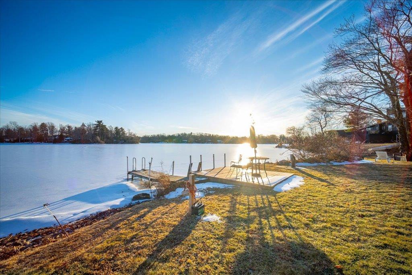
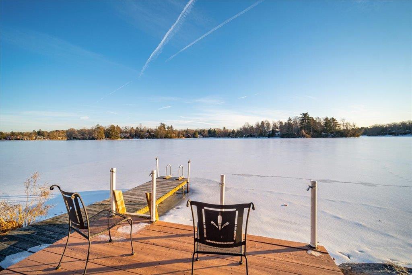
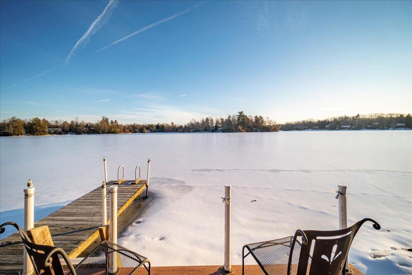
Lake Front Property On Lake Louise Marie With A Beautiful Expansive View Of The Lake And Bays. House Is Beautifully Renovated Throughout, With Open Floorplan On Main Floor, Including Kitchen, Living Room, Dining Room, And Primary Main Bedroom And Full Bath, All With Modern Amenities And Appliances. State Of The Art Heating And Cooling Systems As Well. Just Minutes Away From Resorts World Casino And Indoor Waterpark, Holiday Mountain Ski Resort, And Not Too Far From The Historical Bethel Woods Performing Arts Center. The House Is Perfect For All Year Living, Or As A Weekend Getaway, Huge Deck And Patio Overlooking The Entire Expanse Of The Lake Out Back And Dock For Boating. You Will Also Belong To The Lake Louise Community Pool And Amenities. Beautiful Lakefront Living!
| Location/Town | Thompson |
| Area/County | Sullivan County |
| Post Office/Postal City | Rock Hill |
| Prop. Type | Single Family House for Sale |
| Style | Contemporary |
| Tax | $9,571.00 |
| Bedrooms | 5 |
| Total Rooms | 10 |
| Total Baths | 3 |
| Full Baths | 2 |
| 3/4 Baths | 1 |
| Year Built | 1966 |
| Basement | Full |
| Construction | Vinyl Siding |
| Lot SqFt | 7,150 |
| Cooling | Electric |
| Heat Source | Baseboard, Electric, |
| Util Incl | Cable Available, Phone Available, Phone Connected, Sewer Available, Sewer Connected, Trash Collection Private, Water Available |
| Features | Dock, Lighting, Other |
| Pool | Community |
| Condition | Updated/Remodeled |
| Patio | Deck, Patio |
| Days On Market | 56 |
| Window Features | Blinds, Drapes |
| Community Features | Playground, Pool, Tennis Court(s) |
| Lot Features | Back Yard, Cleared, Front Yard, Near Golf Course, Near Shops, Paved, Views |
| Parking Features | Driveway |
| Tax Assessed Value | 202000 |
| Association Fee Includes | Pool Service |
| School District | Monticello |
| Middle School | Robert J Kaiser Middle School |
| Elementary School | Emma C Chase School |
| High School | Monticello High School |
| Features | Cathedral ceiling(s), chefs kitchen, granite counters, high ceilings, master downstairs, open floorplan, open kitchen, stone counters |
| Listing information courtesy of: Cronin & Company Real Estate | |