RealtyDepotNY
Cell: 347-219-2037
Fax: 718-896-7020
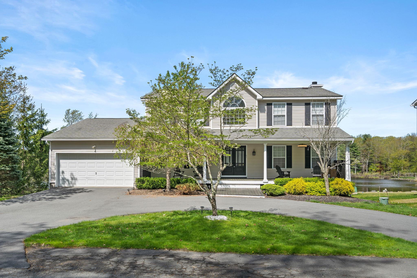
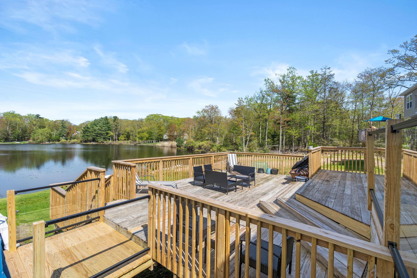
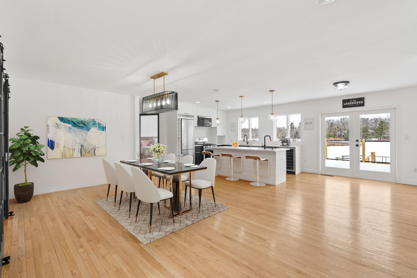
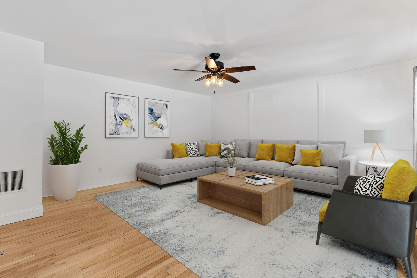
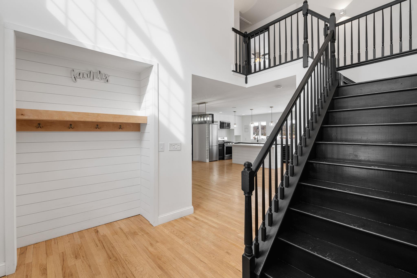
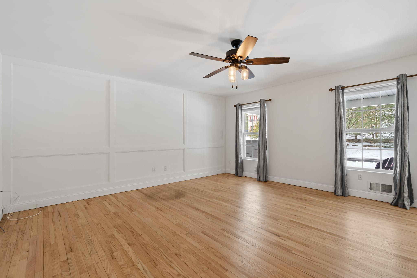
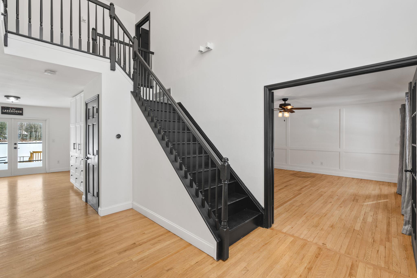
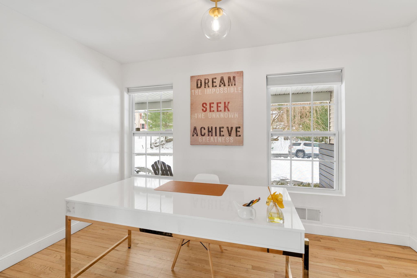
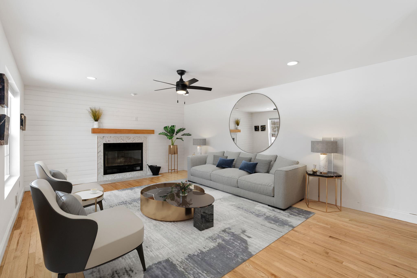
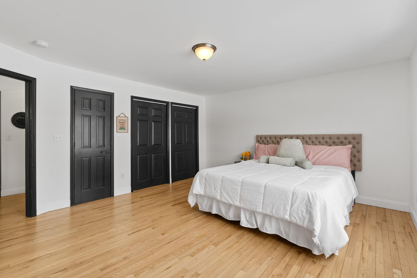
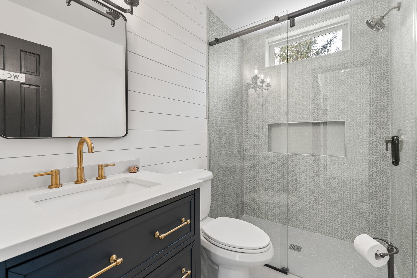
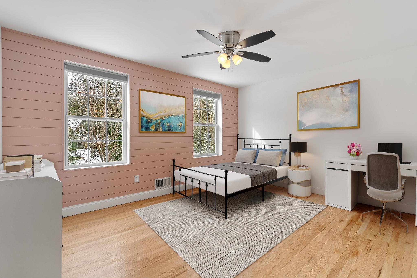
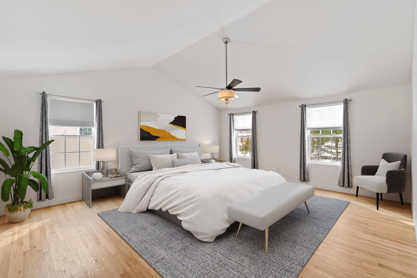
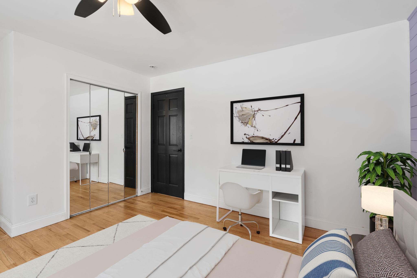
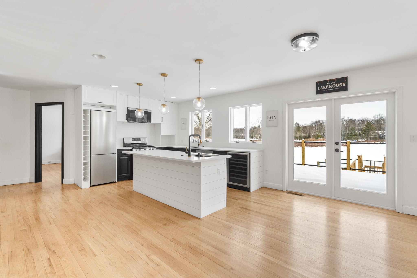
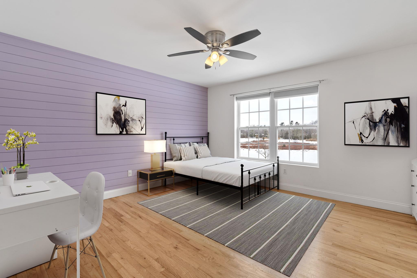
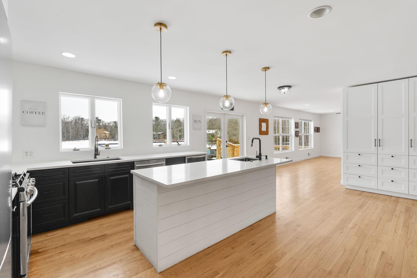
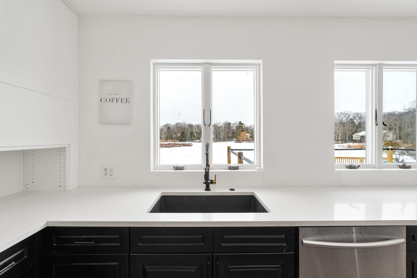
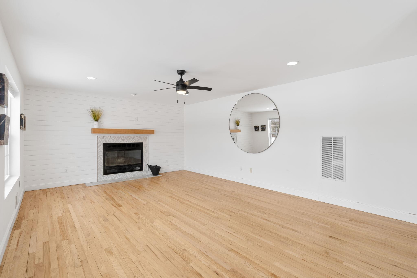
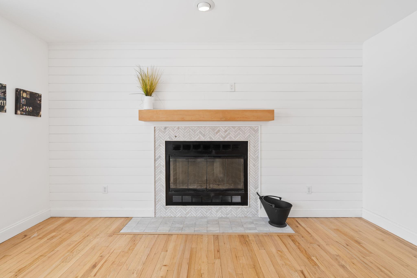
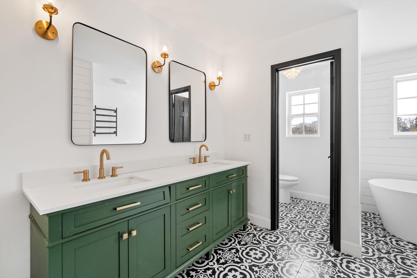
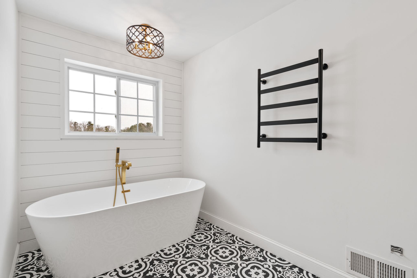
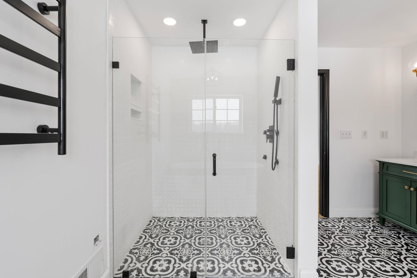
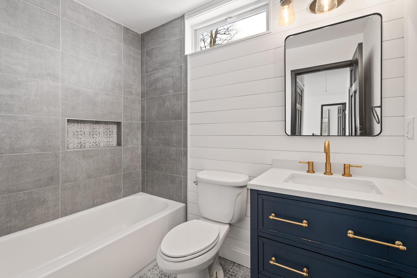
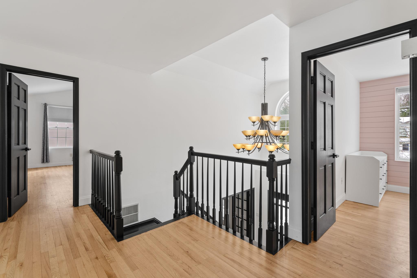
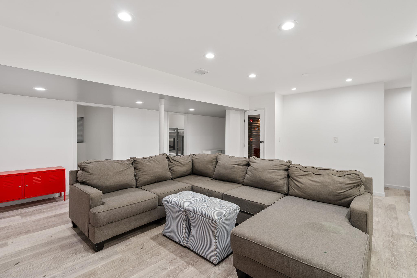
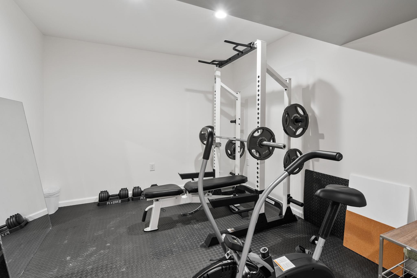
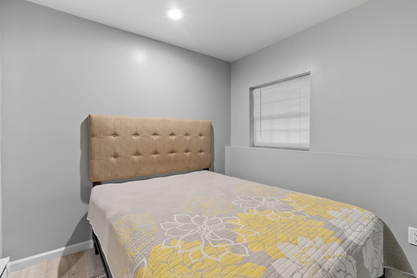
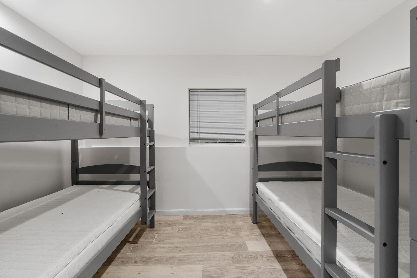
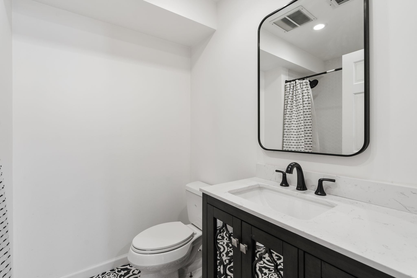
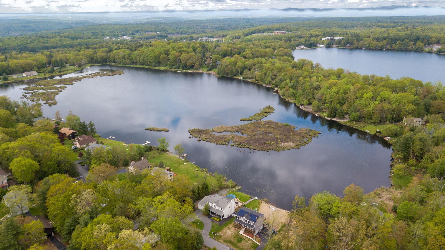
Lakefront Luxury With Private Pool, Music Studio, Fully Finished Basement, & Year-round Adventure Welcome To Your Dream Lake House! This Fully Renovated (2021) 5-bedrooms (3 Additional Rooms Without Closets In Basement), 4-bathroom Retreat Offers Breathtaking Lake Views, Direct Lake Access, And High-end Amenities Designed For Relaxation, Recreation, And Entertainment. Nestled On 120 Feet Of Treasure Lake Frontage In The Highly Sought-after Emerald Green Community, This Home Is Perfect For Those Seeking A Four-season Getaway Or A Luxurious Full-time Residence. Unmatched Outdoor Living & Lakefront Fun Expansive 2, 000 Sq. Ft. Deck Overlooking The Lake—ideal For Morning Coffee, Sunset Cocktails, And Gatherings. Private Pool For Summer Fun, Or Step Onto The Frozen Lake For Winter Ice Skating. Paddle Boat Included—explore The Serene Waters From Your Backyard! Spacious Yard For Activities, Entertaining, And Making Unforgettable Memories. Direct Lake Access For Boating, Kayaking, And Fishing—all Just Steps From Your Home. 10 Minutes To Holiday Mountain Ski Resort For Skiing, Snowboarding, And Tubing. Designed For Comfort, Entertainment & Luxury Wraparound Front Porch Entrance Leading Into A Gracious Foyer. Open-concept Living Spaces With A Modern Chef’s Kitchen Featuring Stainless Steel Appliances. Dining Area With A Screened-in Porch—perfect For Enjoying Meals With A Lakefront View. Living Room With A Stunning Wood-burning Fireplace—cozy Up While Watching The Water. Large Home Office For Privacy And Productivity. First-floor Guest Suite With Full Bath & Lake Views—perfect For Visitors. Primary Bedroom Suite Upstairs With Spa-like Bath, Custom Closets & Stunning Views. Two Additional Bedrooms & Full Bath Upstairs. Lower Level Features 4 Additional Bedrooms, A Dedicated Home Music Studio & Gym Area. Basement Set Up With Plumbing & Sheetrock For An Additional Bathroom. Emerald Green Community Perks Private Community Pool, Clubhouse & Exercise Room Access To Lake Louise Beach Tennis Courts, Pickleball Courts & Basketball Courts (indoor & Outdoor) Scenic Running & Hiking Trails Wake Up To Breathtaking Sunrise Lake Views And Unwind With Sunset Reflections Over The Water. Whether You're Hosting, Relaxing, Or Embracing Outdoor Adventure, 61 Surrey Street Is The Perfect Escape.
| Location/Town | Thompson |
| Area/County | Sullivan County |
| Post Office/Postal City | Rock Hill |
| Prop. Type | Single Family House for Sale |
| Style | Colonial, Modern |
| Tax | $13,228.00 |
| Bedrooms | 5 |
| Total Rooms | 16 |
| Total Baths | 4 |
| Full Baths | 4 |
| Year Built | 2008 |
| Basement | Finished, Full, See Remarks |
| Construction | Foam Insulation, Frame |
| Lot SqFt | 14,560 |
| Cooling | Central Air |
| Heat Source | Forced Air |
| Util Incl | Cable Connected, Electricity Connected, Phone Connected, Propane, Sewer Connected, Trash Collection Public, Underground Utilities |
| Pool | Above Grou |
| Condition | Updated/Remodeled |
| Days On Market | 81 |
| Window Features | Blinds, Casement |
| Lot Features | Waterfront |
| Tax Assessed Value | 310100 |
| Association Fee Includes | Common Area Maintenance, Pool Service, Snow Removal, Trash |
| School District | Monticello |
| Middle School | Robert J Kaiser Middle School |
| Elementary School | Emma C Chase School |
| High School | Monticello High School |
| Features | First floor bedroom, first floor full bath, breakfast bar, built-in features, ceiling fan(s), chandelier, chefs kitchen, crown molding, double vanity, eat-in kitchen, energy star qualified door(s), entertainment cabinets, entrance foyer, formal dining, high ceilings, high speed internet, his and hers closets, in-law floorplan, kitchen island, low flow plumbing fixtures, primary bathroom, master downstairs, natural woodwork, open floorplan, recessed lighting, smart thermostat, soaking tub, sound system, speakers |
| Listing information courtesy of: HomeSmart Homes & Estates | |