RealtyDepotNY
Cell: 347-219-2037
Fax: 718-896-7020
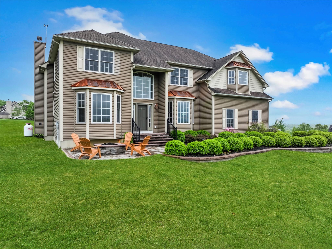
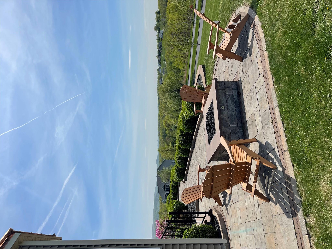
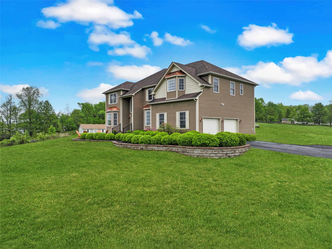
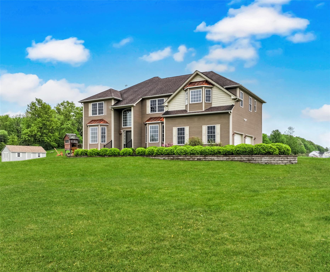
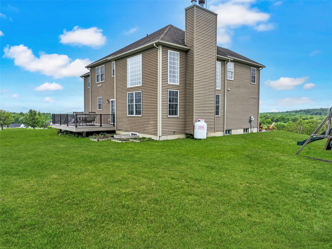
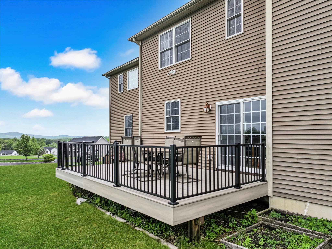
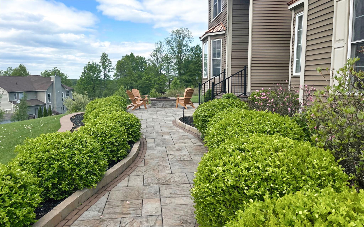
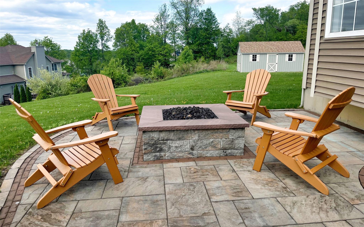
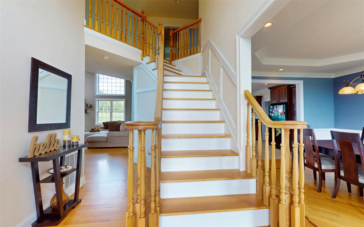
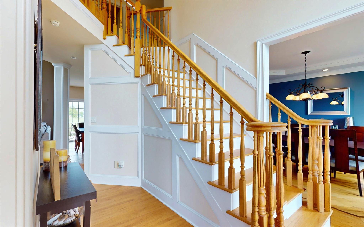
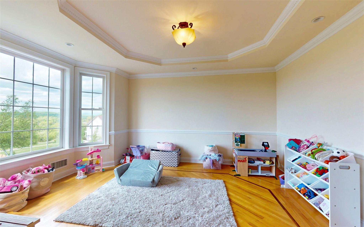
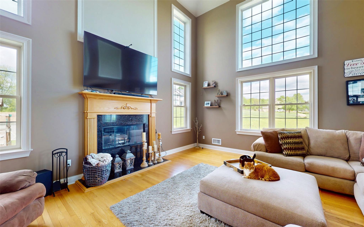
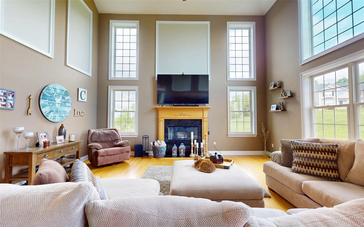
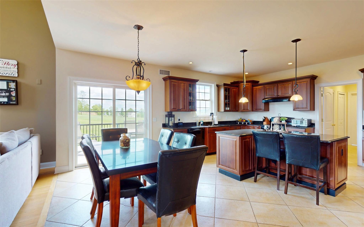
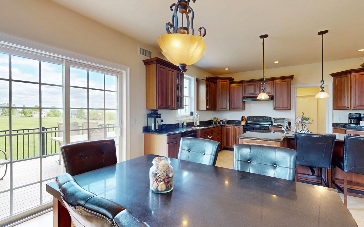
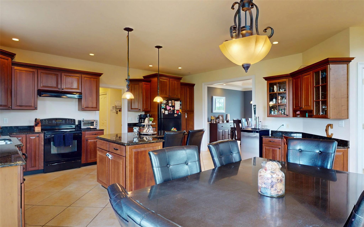
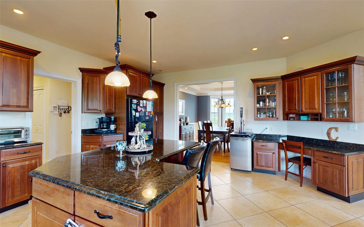
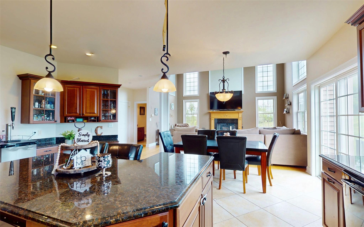
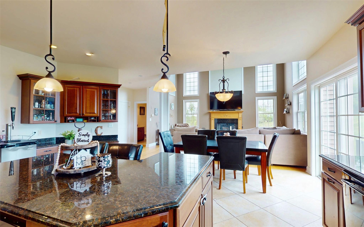
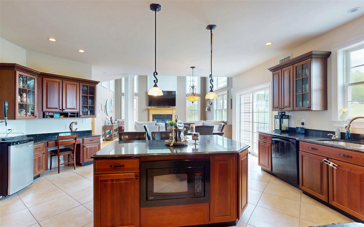
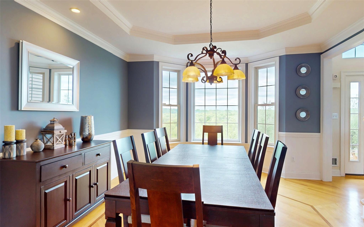
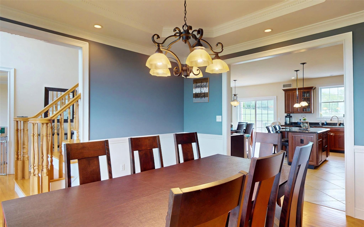
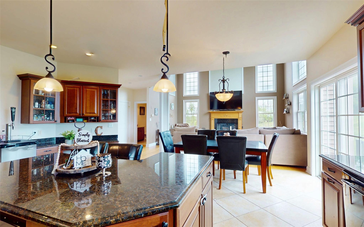
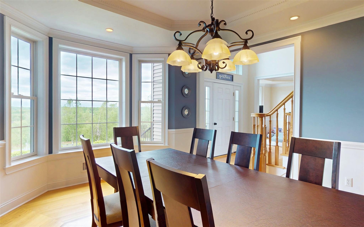
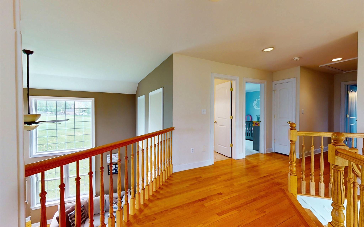
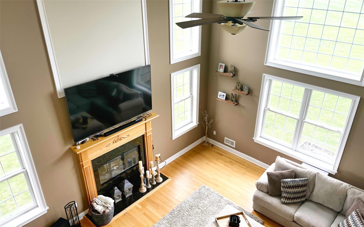
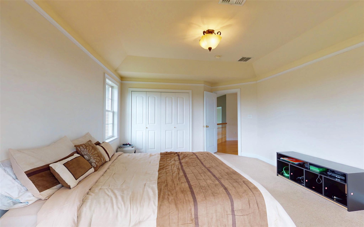
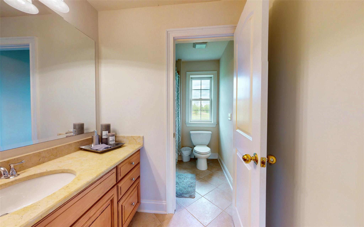
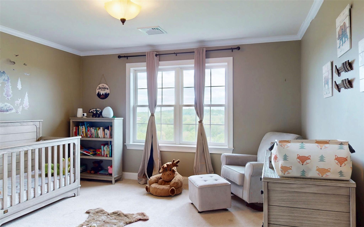
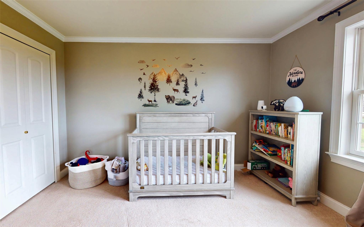
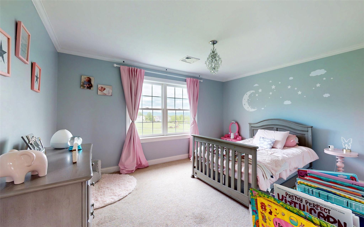
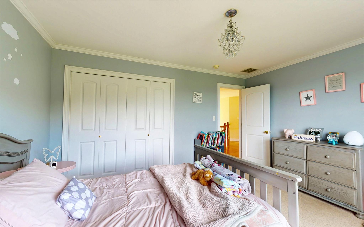
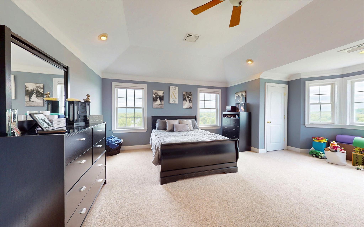
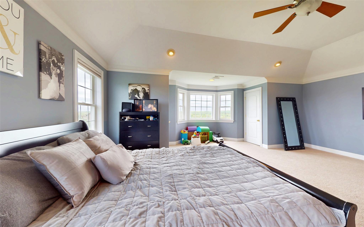
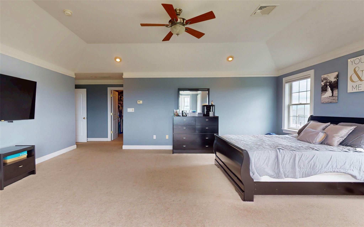
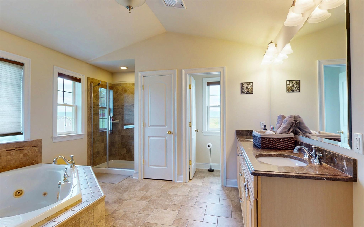


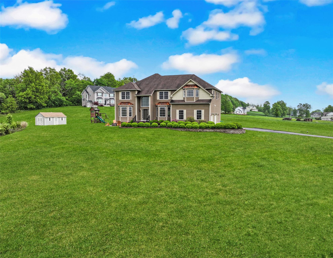
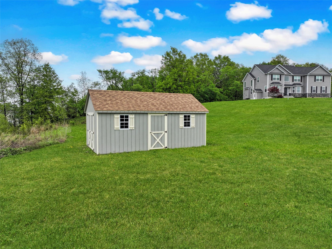
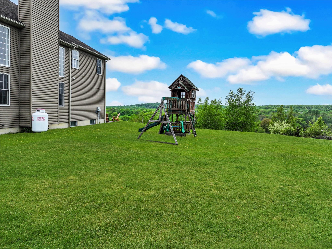
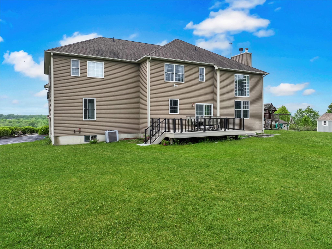



Newly Listed Meticulously Maintained Colonial With Washingtonville Schools . Located In One Of New Windsor Sought After Neighborhoods . Welcome To To 54 Fox Hill Run , Fox Hill Farm Development. This Gorgeous Home Sits On Top Of A Hill With One Of The Most Beautiful Views And Sunsets That Will Amaze You. Large And Inviting Main Foyer Leads To Formal Living Room And Large Dining Room, Gourmet Kitchen With Granite Counter Tops, Opens To Massive Family Room With Soaring Ceilings Open To Second Floor Landing, Huge Master Bedroom Ensuite With His And Her Closets And Walk In Closet And Private Bathroom With Jacuzzi Tub, 3 Additional Large Bedrooms And Full Bath. Mud Room Leads To Laundry Room, Full Unfinished Basement And 2 Car Garage. Home Sits On Beautifully Landscaped 1.5 Acre Property That Has Amazing Mountain Views. Front Patio Offers Gas Firepit To Enjoy The Scenic Views Of The Hudson Valley, Along With A Private Rear Deck For Entertaining Minutes To Commuter Routes I87 And I 84. Come And Enjoy The Good Life From This Phenomenal Home
| Location/Town | New Windsor |
| Area/County | Orange County |
| Post Office/Postal City | Rock Tavern |
| Prop. Type | Single Family House for Sale |
| Style | Colonial |
| Tax | $15,999.00 |
| Bedrooms | 4 |
| Total Rooms | 8 |
| Total Baths | 3 |
| Full Baths | 2 |
| 3/4 Baths | 1 |
| Year Built | 2007 |
| Basement | Full |
| Construction | Vinyl Siding |
| Lot SqFt | 65,340 |
| Cooling | Central Air |
| Heat Source | Forced Air |
| Util Incl | Trash Collection Private |
| Patio | Deck, Patio, Porch |
| Days On Market | 8 |
| Parking Features | Driveway, Garage, Garage Door Opener |
| Tax Assessed Value | 73500 |
| Tax Lot | 2 |
| School District | Washingtonville |
| Middle School | Washingtonville Middle School |
| Elementary School | Little Britain Elementary Scho |
| High School | Washingtonville Senior High Sc |
| Features | Cathedral ceiling(s), ceiling fan(s), central vacuum, crown molding, eat-in kitchen, entrance foyer, formal dining, granite counters, high speed internet, his and hers closets, kitchen island, primary bathroom, open floorplan, open kitchen, pantry, tray ceiling(s) |
| Listing information courtesy of: RE/MAX Benchmark Realty Group | |