RealtyDepotNY
Cell: 347-219-2037
Fax: 718-896-7020
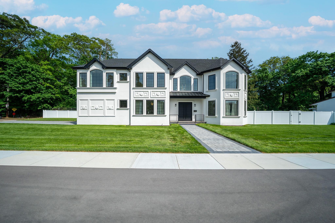
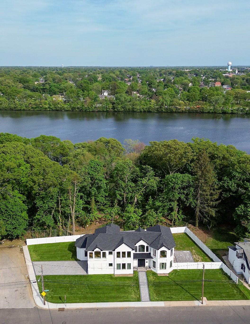
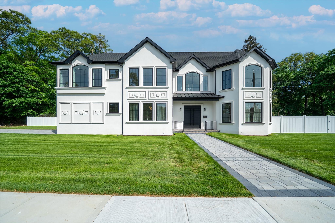
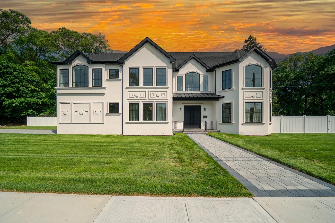
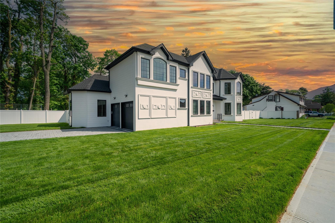
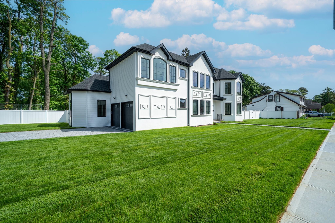
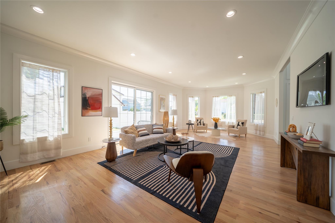
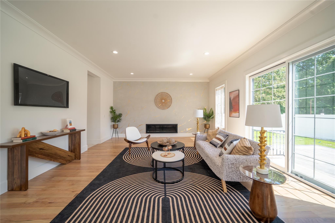
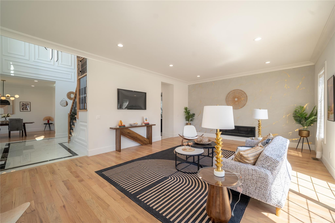
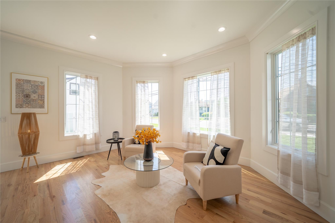
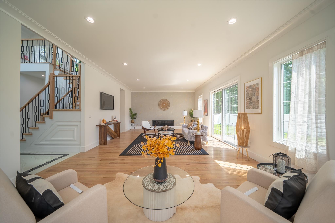
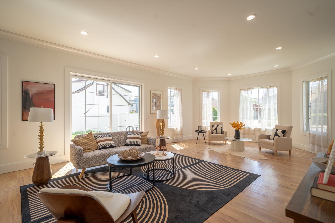
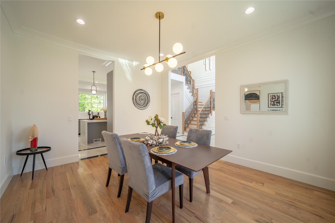
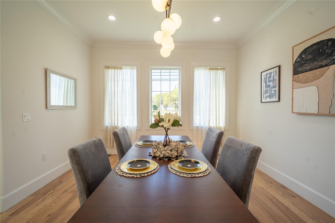
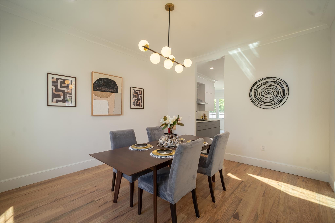
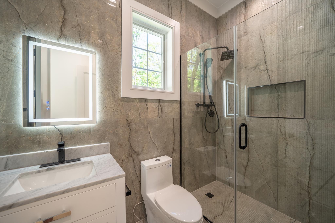
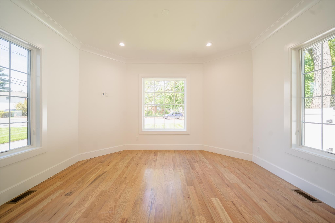
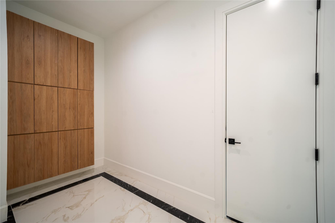
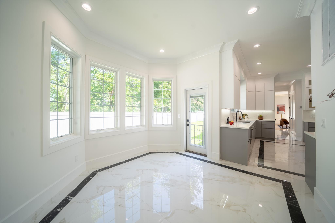
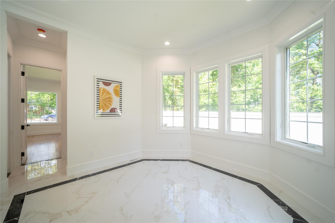
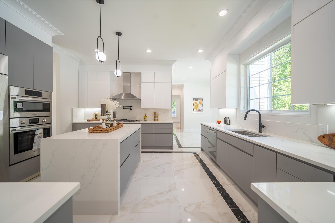
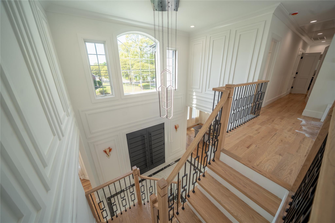
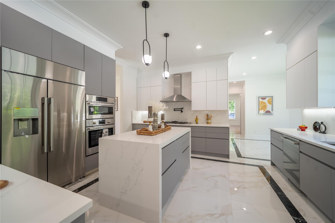
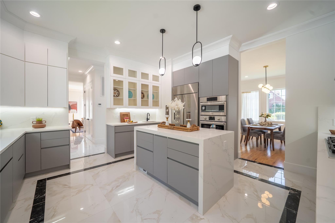
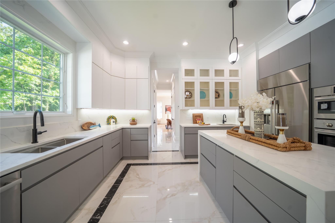
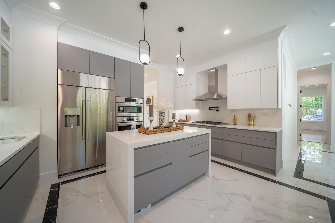
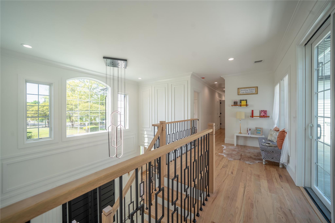
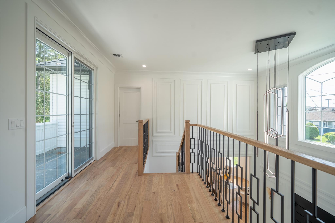
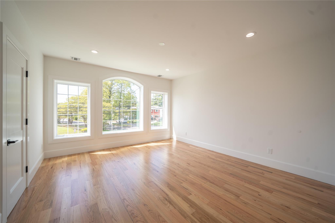
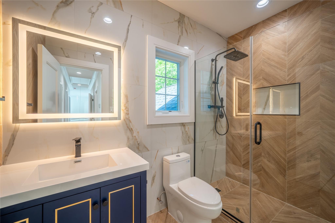
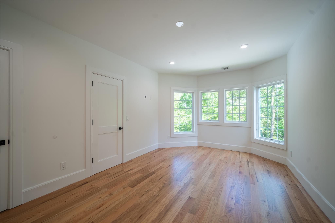
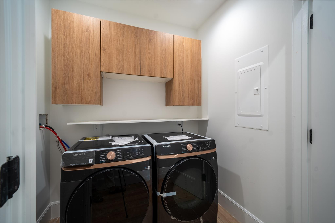
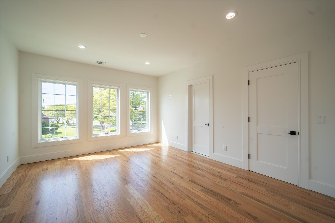
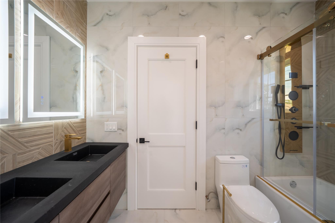
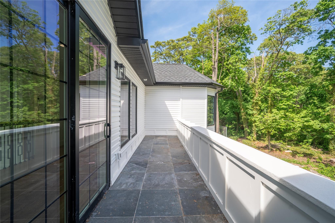
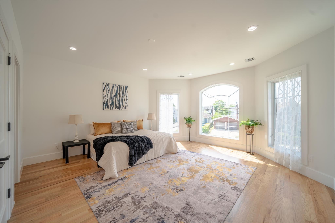
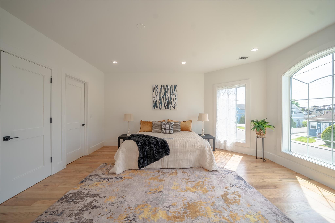
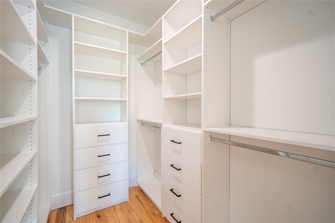
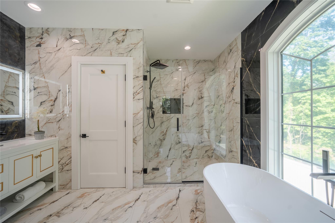
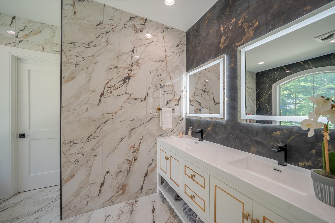
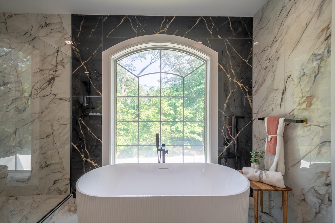
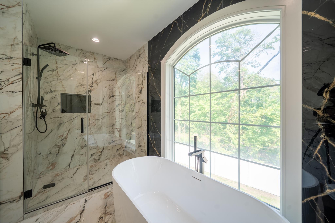
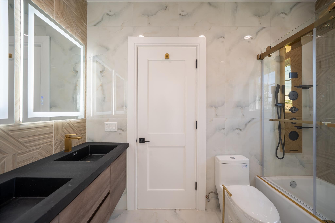
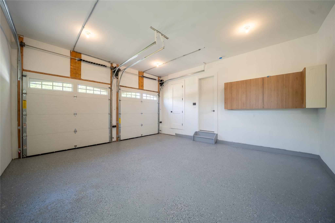
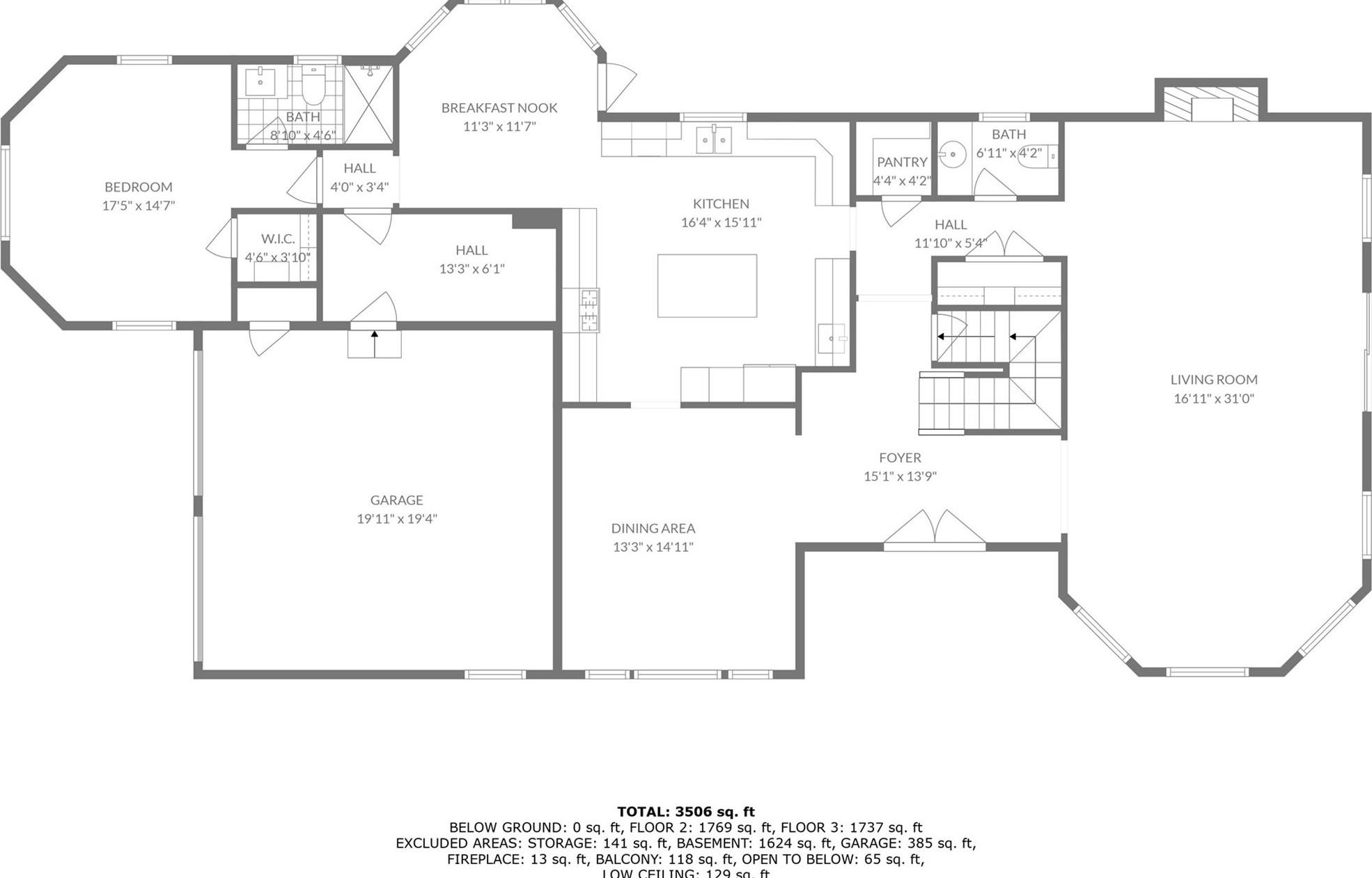
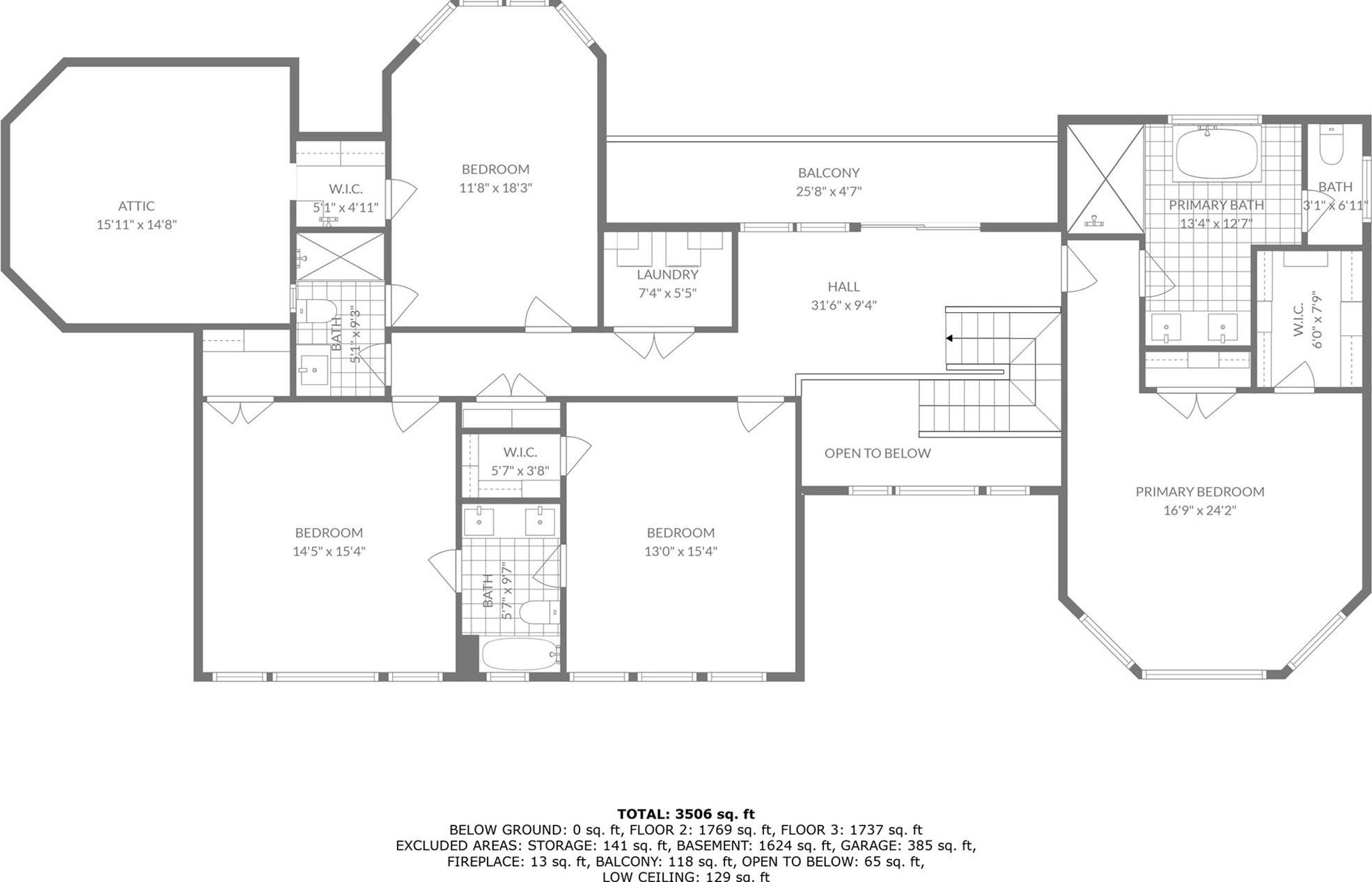
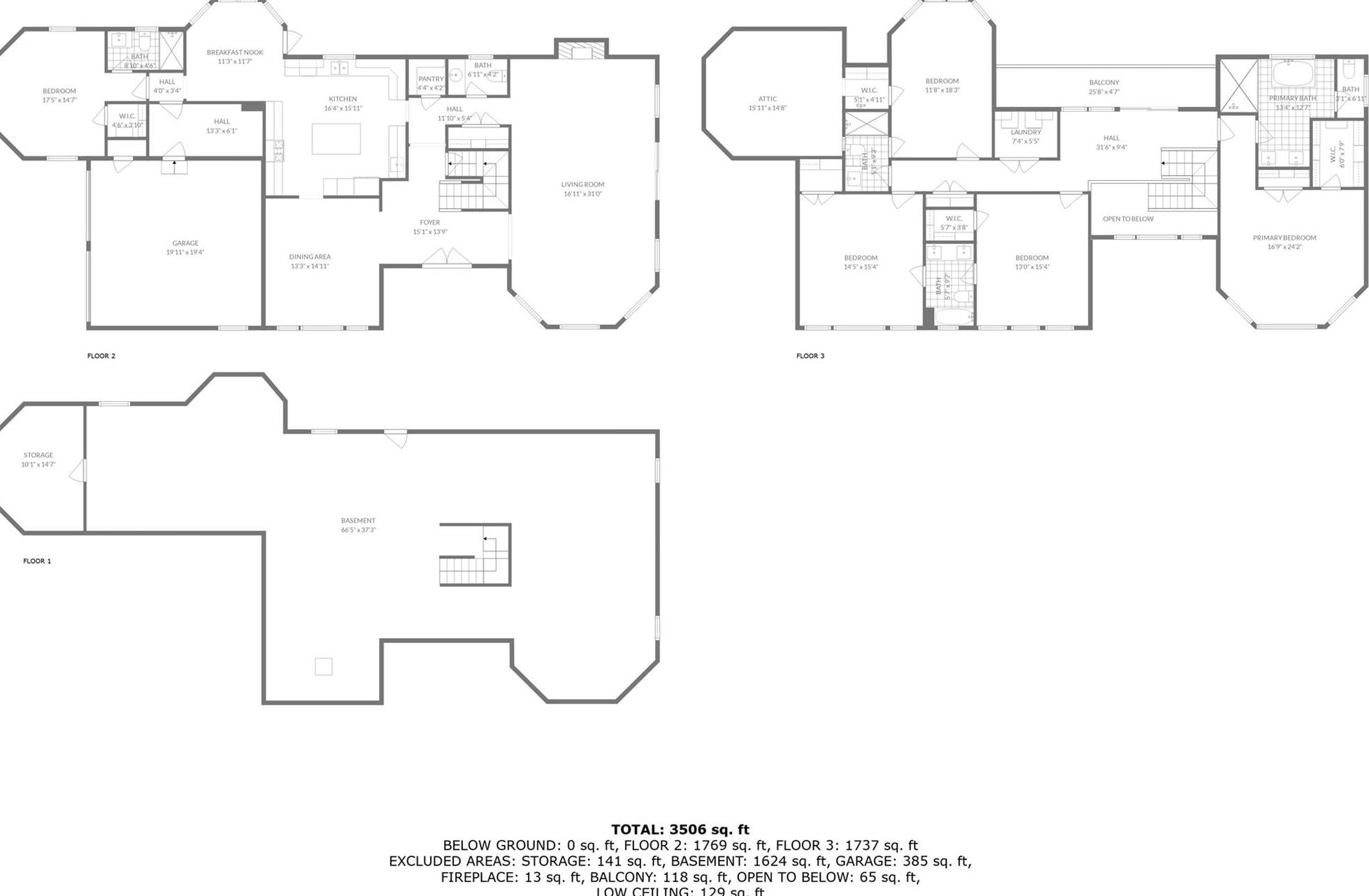
Exquisite Lakeview Residence On Oversized Lot – A Masterpiece In Rockville Centre Welcome To 1259 Waterview Drive — Where Timeless Design Meets Modern Luxury. Nestled On An Oversized, Fenced-in Lot In The Heart Of Rockville Centre, This Extraordinary 5-bedroom, 4.5-bath Home Offers Over 4, 500 Square Feet Of Meticulously Crafted Living Space, Not Including A Spacious 9-foot Unfinished Basement With Endless Potential. From The Moment You Arrive, You're Greeted By A Stunning Stucco Exterior, Cast Iron Doors, And Pella Windows — Setting The Tone For The Custom Craftsmanship That Continues Throughout The Home. Inside, Enjoy True Oak Flooring, Panel Moldings, Venetian-finished Walls, And Complete Millwork In The Mudroom, Laundry, And Closets, Highlighting The Fine Attention To Detail. The Chef’s Custom Kitchen Features Top-tier Cabinetry And Countertops, Seamlessly Flowing Into An Open-concept Living Area Anchored By A Sleek Linear Gas Fireplace. A Bonus Loft Area And A Dedicated Storage Room Provide Flexibility For A Home Office, Gym, Or Playroom. Stay Comfortable Year-round With A 4-zone Heating And Cooling System, Including Spray Foam Insulation, A Heat Pump/hydro Coil, And A Tankless Water Heating System — All Designed For Maximum Efficiency. Outdoor Living Is Just As Impressive: Relax On The Spacious Balcony Overlooking The Lake, Host Gatherings On The Pavered Patio, Or Enjoy Your Manicured Lawn Supported By In-ground Sprinklers. A 2-car Garage Completes This Perfect Package. Don't Miss This Rare Opportunity To Own A Custom-built Home Of This Caliber In One Of Rockville Centre’s Most Sought-after Locations.
| Location/Town | Hempstead |
| Area/County | Nassau County |
| Post Office/Postal City | Rockville Centre |
| Prop. Type | Single Family House for Sale |
| Style | Colonial |
| Tax | $19,567.00 |
| Bedrooms | 5 |
| Total Rooms | 13 |
| Total Baths | 5 |
| Full Baths | 4 |
| 3/4 Baths | 1 |
| Year Built | 2025 |
| Basement | Unfinished |
| Construction | Stucco |
| Lot SqFt | 10,497 |
| Cooling | Central Air |
| Heat Source | Forced Air |
| Util Incl | Electricity Connected, Natural Gas Connected |
| Days On Market | 40 |
| Tax Assessed Value | 380 |
| School District | Malverne |
| Middle School | Howard T Herber Middle School |
| Elementary School | Maurice W Downing Primary Scho |
| High School | Malverne Senior High School |
| Features | First floor bedroom, first floor full bath, built-in features, chandelier, chefs kitchen, crown molding, double vanity, eat-in kitchen, entrance foyer, formal dining, granite counters, high ceilings, kitchen island, open floorplan, pantry, storage, walk-in closet(s) |
| Listing information courtesy of: Property Professionals Realty | |