RealtyDepotNY
Cell: 347-219-2037
Fax: 718-896-7020
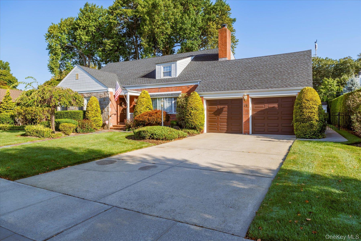
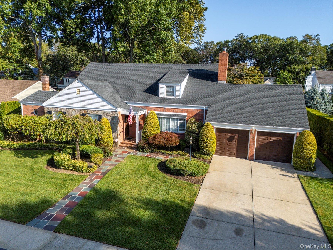
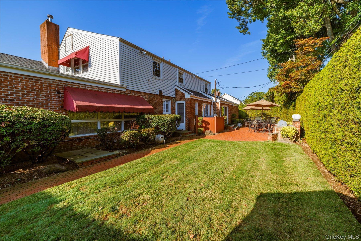
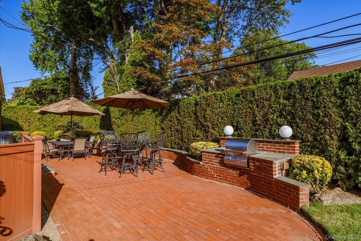
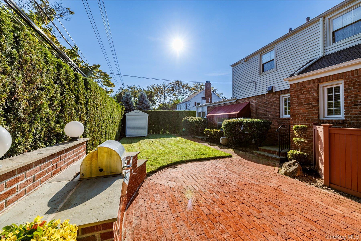
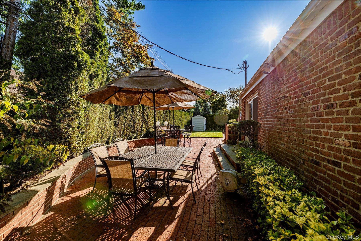
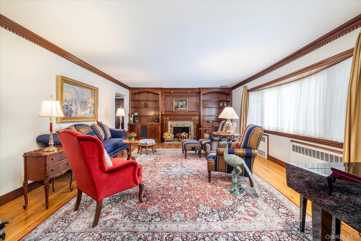
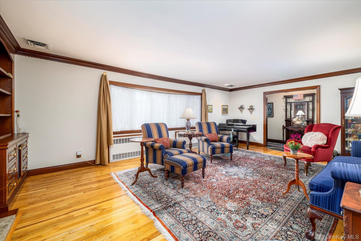
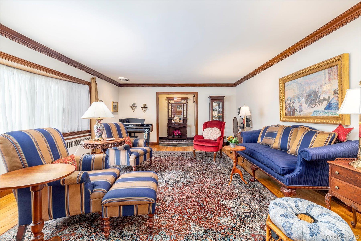
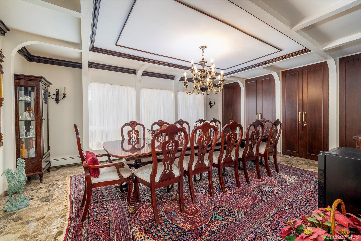
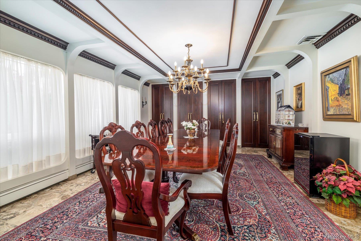
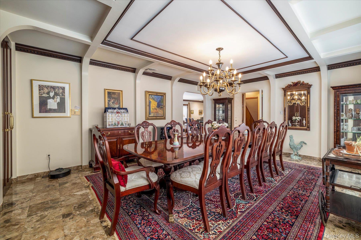
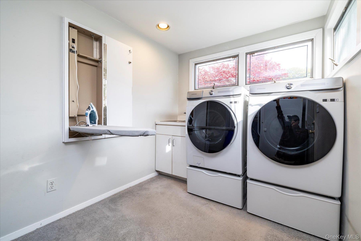
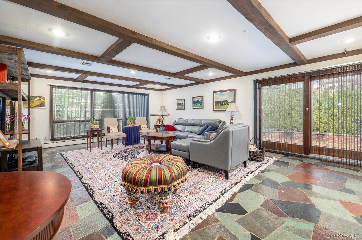
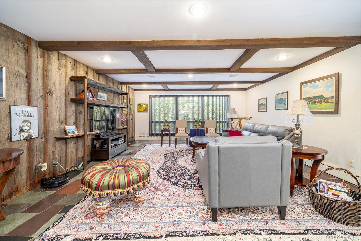
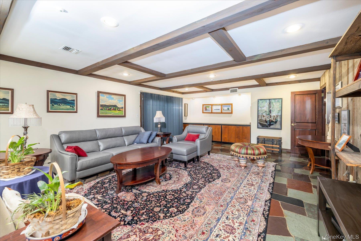
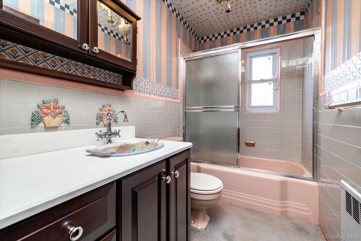
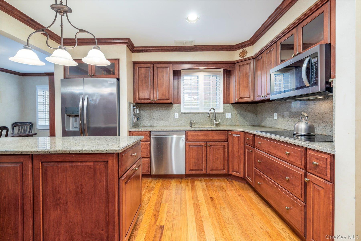
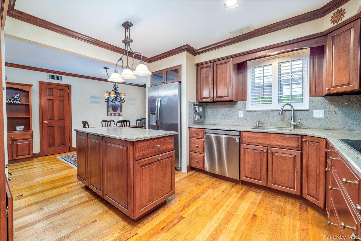
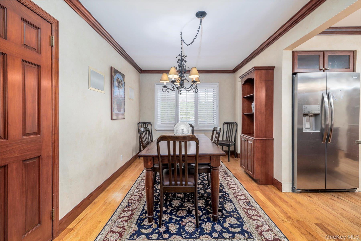
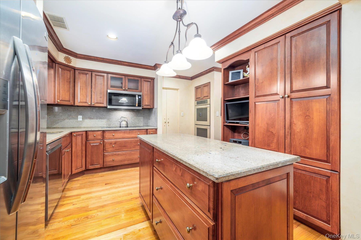
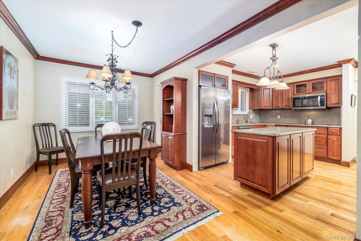
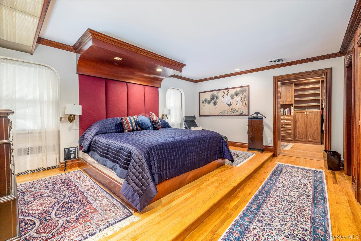
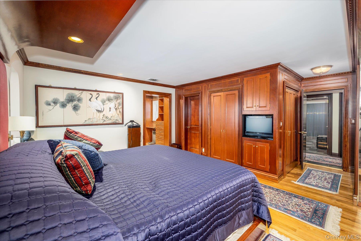
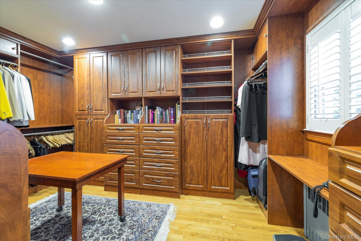
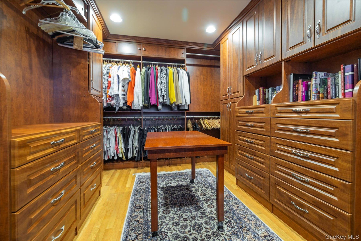
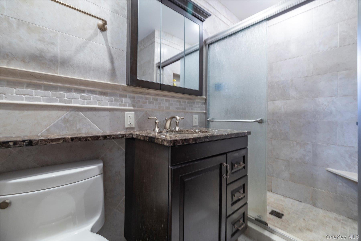
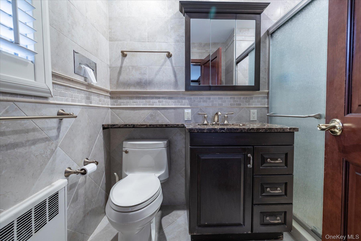
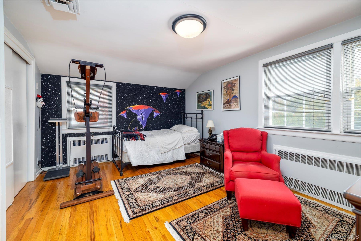
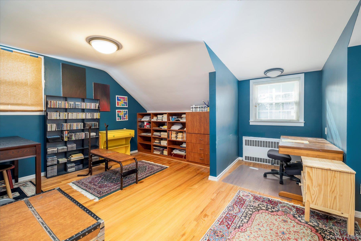
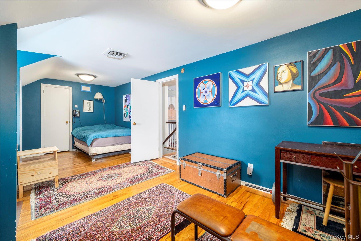
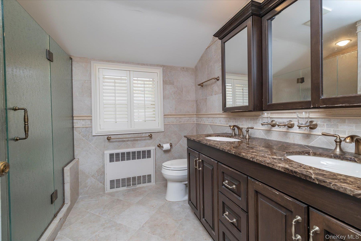
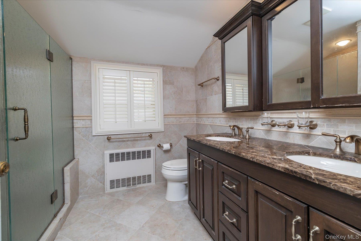
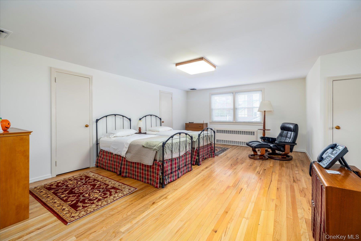
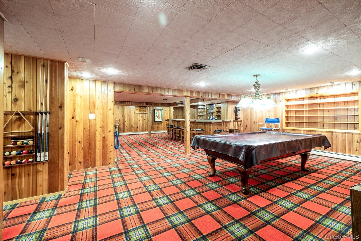
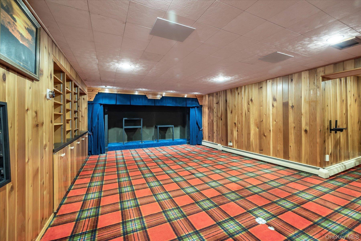
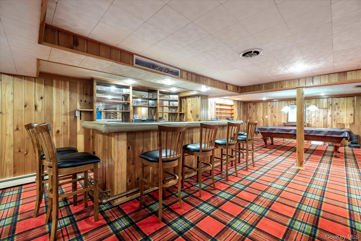
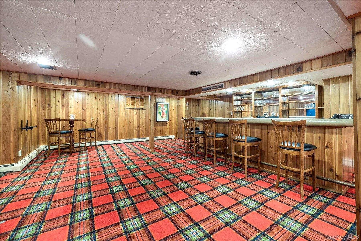
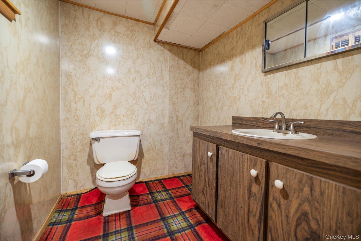
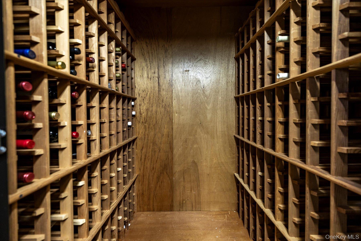
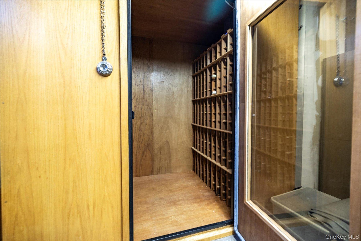
Welcome To 25 Atkinson Road, A Beautifully Maintained 4-bedroom, 3.5-bath Brick Home Nestled In The Desirable New Canterbury Section Of Rockville Centre, Known For Its Tree-lined Streets, Sought-after Rvc Schools, And Convenient Access To The Parkways. A Manicured Front Landscape Leads You Into A Welcoming Foyer That Opens To A Sun-filled Living Room Featuring Elegant Cherry Woodwork And A Wood-burning Fireplace. The Living Room Flows Seamlessly Into The Formal Dining Room, Generously Sized To Seat 10 And Enhanced By A Wall Of Windows Overlooking The Backyard. A Hidden Door Reveals The Spacious Laundry Room, Complete With A 2022 Washer & Dryer, Slop Sink, Built-in Ironing Board, Room For An Additional Refrigerator, Direct Access To The 2-car Attached Garage, And A Side Door To The Yard. The Dining Room Leads Into The Kitchen, Beautifully Appointed With Cherry Cabinetry, Stainless Steel Appliances (all Less Than 5 Years Old), 2 Ovens, A Center Island, And An Eat-in Area For Six With A Door To The Backyard And Patio. Adjacent Is A Large Family Room Featuring Custom Built-ins, Sliders To The Yard, And Windows That Flood The Room With Natural Light. A Full Bath—decorated With Mackenzie-childs Accents—completes This Level. The First-floor Primary Suite With Custom Wood Cabinetry, Includes A Raised Step-up Area Designed For Ideal Bed And Nightstand Placement, Two Large Closets, A Dressing Room, And An En-suite Bath. Upstairs Are Three Additional Bedrooms And A Full Family Bath With 2 Sinks. One Bedroom Is Exceptionally Spacious—large Enough For A Sitting Area Or Office—and Includes Two Dormered Closets For Excellent Storage Plus 2 More For Clothes. Another Bedroom Is Designed As A Generous Single With Room For A Chair, And The Third Is Currently Used As A Bedroom And Art Studio. The Basement Provides Wonderful Additional Living Space, Perfect For Entertaining Or Everyday Relaxation. Enjoy A Wet Bar With Refrigerator, A Cozy “home Theater”, Two Flexible Rooms Ideal For Office Or Storage, A Half Bath, Utility Room And A Dedicated Wine Cellar. Additional Features Include: 3-zone Heating (den, Main House, Basement), 2-zone Central Air, Two Electrical Panels (200 Amp & One Just For The Basement ), Whole-house Water Filtration System, Central Vacuum, Water Filter, Roof And Windows Replaced Approx. 5–6 Years Ago, & Security System Set On A 100x100 Lot, With In The Ground Sprinklers, The Backyard Offers A Spacious Brick Patio Accommodating Both A High-top Table For Four And A Dining Table For Six. This Exceptional Home Combines Charm, Craftsmanship, And Modern Updates—truly A Rare Find In One Of Rockville Centre’s Most Coveted Neighborhoods.
| Location/Town | Hempstead |
| Area/County | Nassau County |
| Post Office/Postal City | Rockville Centre |
| Prop. Type | Single Family House for Sale |
| Style | Cape Cod |
| Tax | $27,949.00 |
| Bedrooms | 4 |
| Total Rooms | 8 |
| Total Baths | 4 |
| Full Baths | 3 |
| 3/4 Baths | 1 |
| Year Built | 1951 |
| Basement | Finished |
| Construction | Brick |
| Lot Size | 100X100 |
| Lot SqFt | 10,000 |
| Cooling | Central Air |
| Heat Source | Oil |
| Util Incl | Sewer Available, Trash Collection Public, Water Available |
| Days On Market | 3 |
| Parking Features | Attached |
| School District | Rockville Centre |
| Middle School | South Side Middle School |
| Elementary School | William S Covert School |
| High School | South Side High School |
| Features | First floor full bath, built-in features, central vacuum, chandelier, crown molding, double vanity, eat-in kitchen, entrance foyer, formal dining, high ceilings, kitchen island, primary bathroom, master downstairs, speakers, storage, walk through kitchen, walk-in closet(s) |
| Listing information courtesy of: Daniel Gale Sothebys Intl Rlty | |