RealtyDepotNY
Cell: 347-219-2037
Fax: 718-896-7020
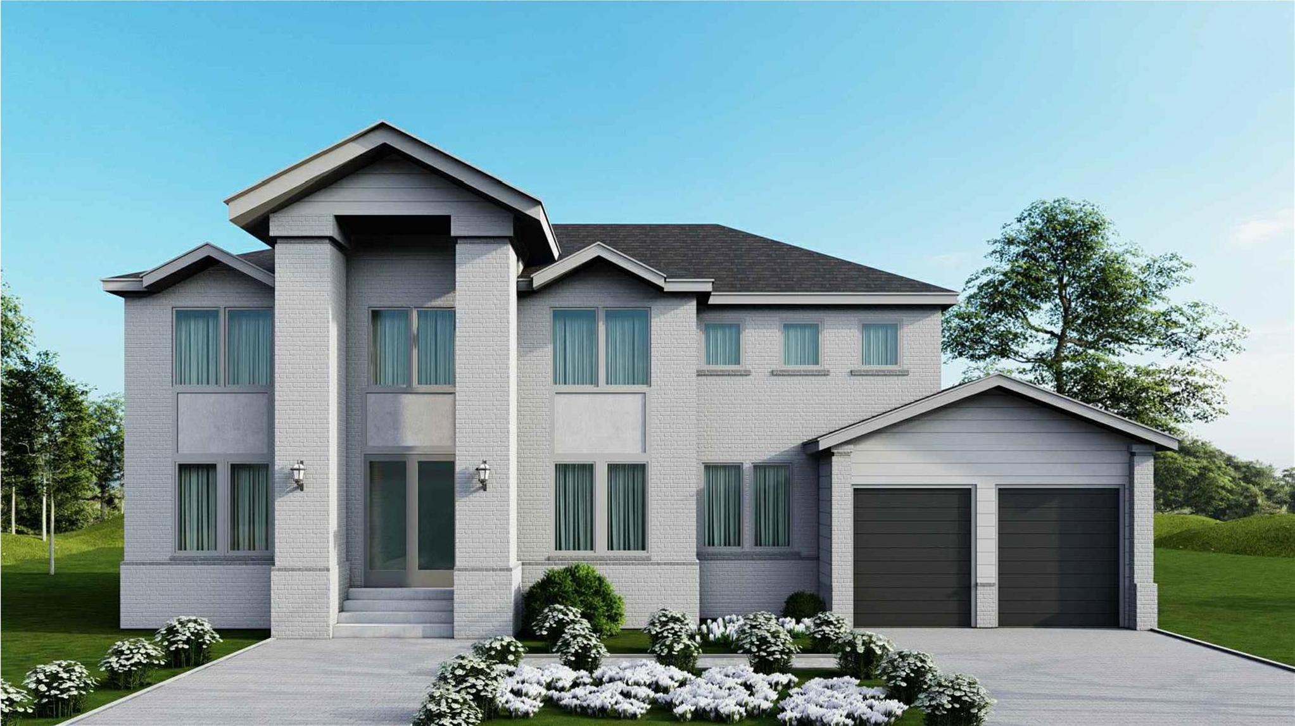
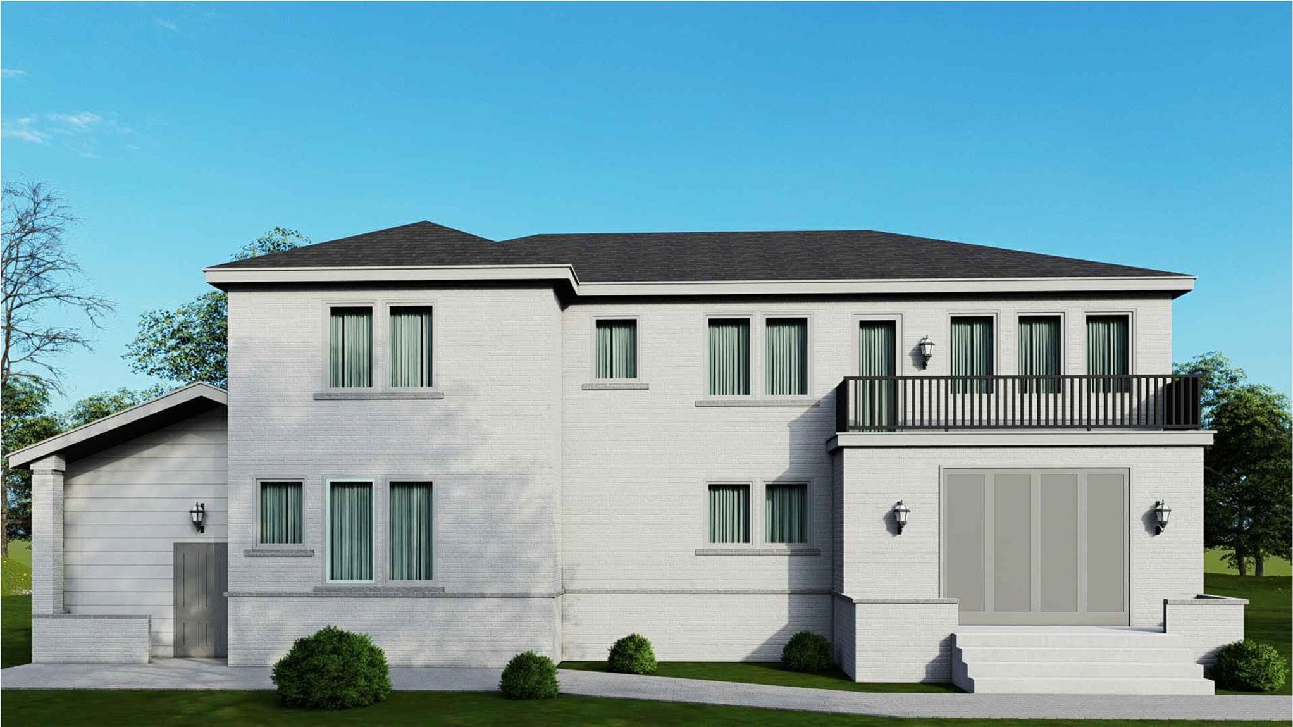
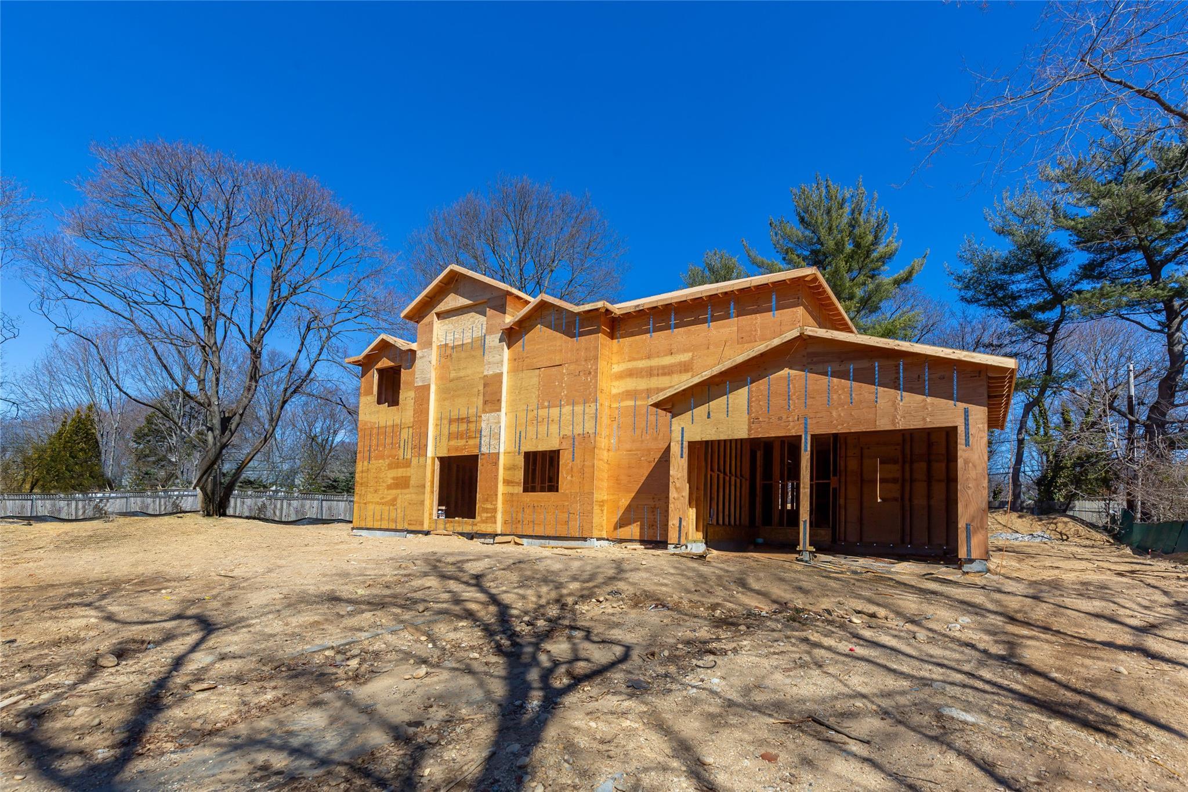
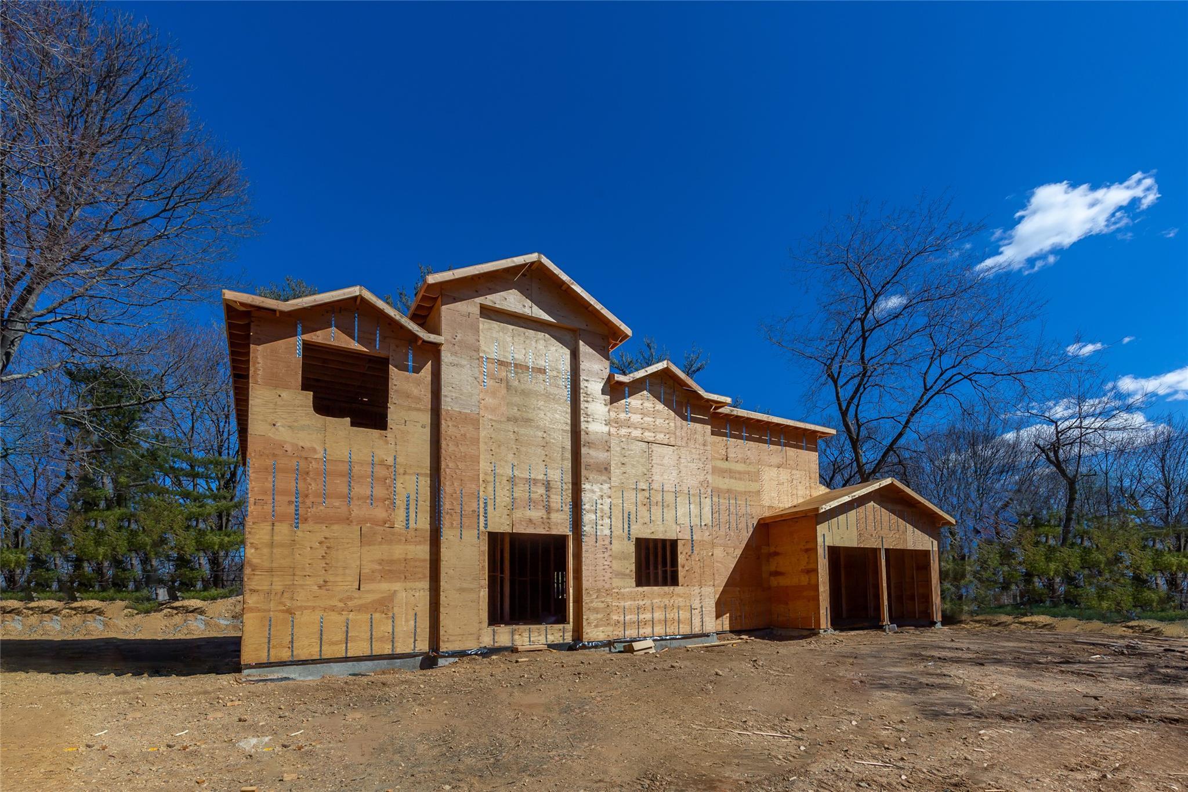
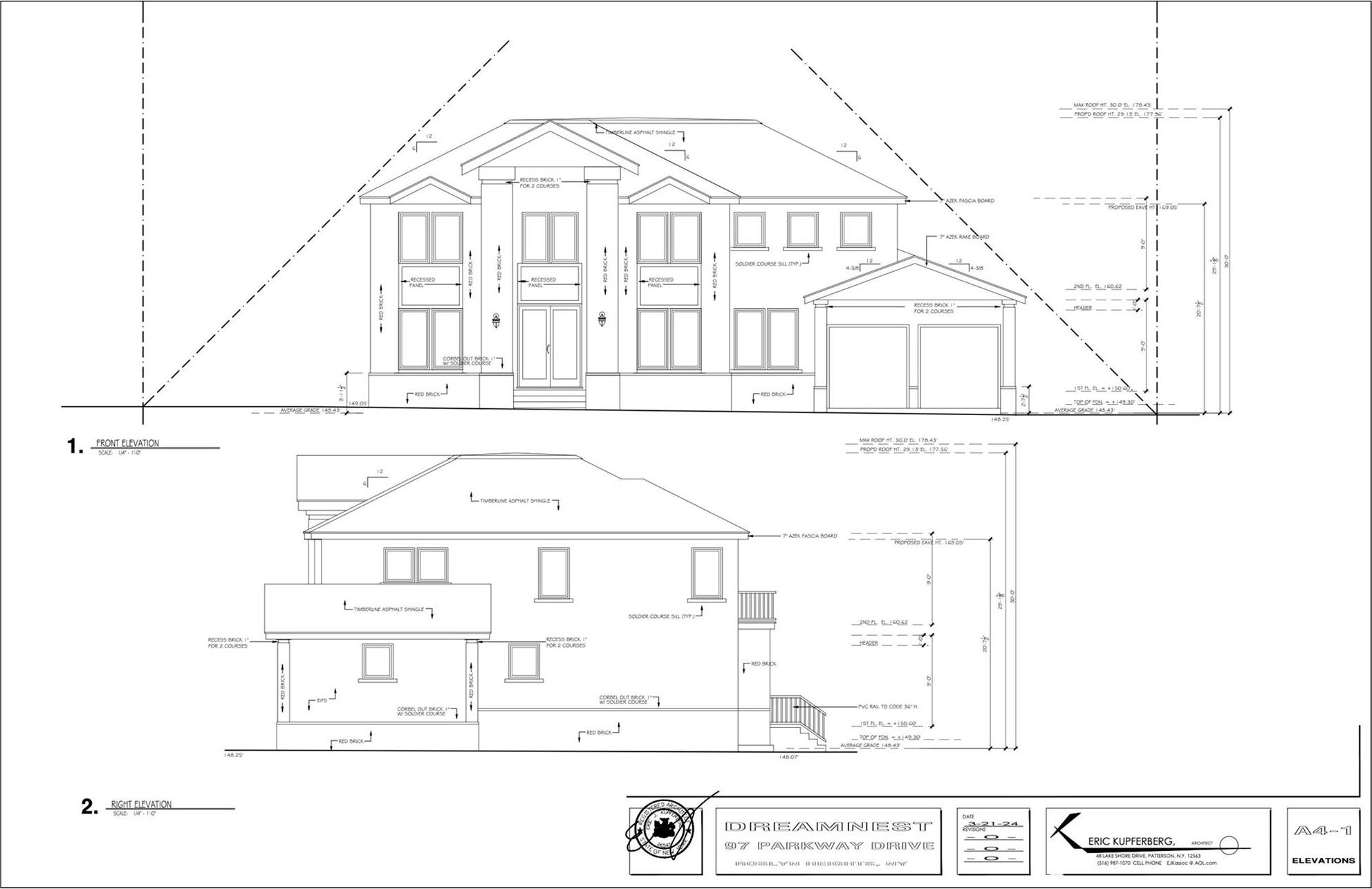
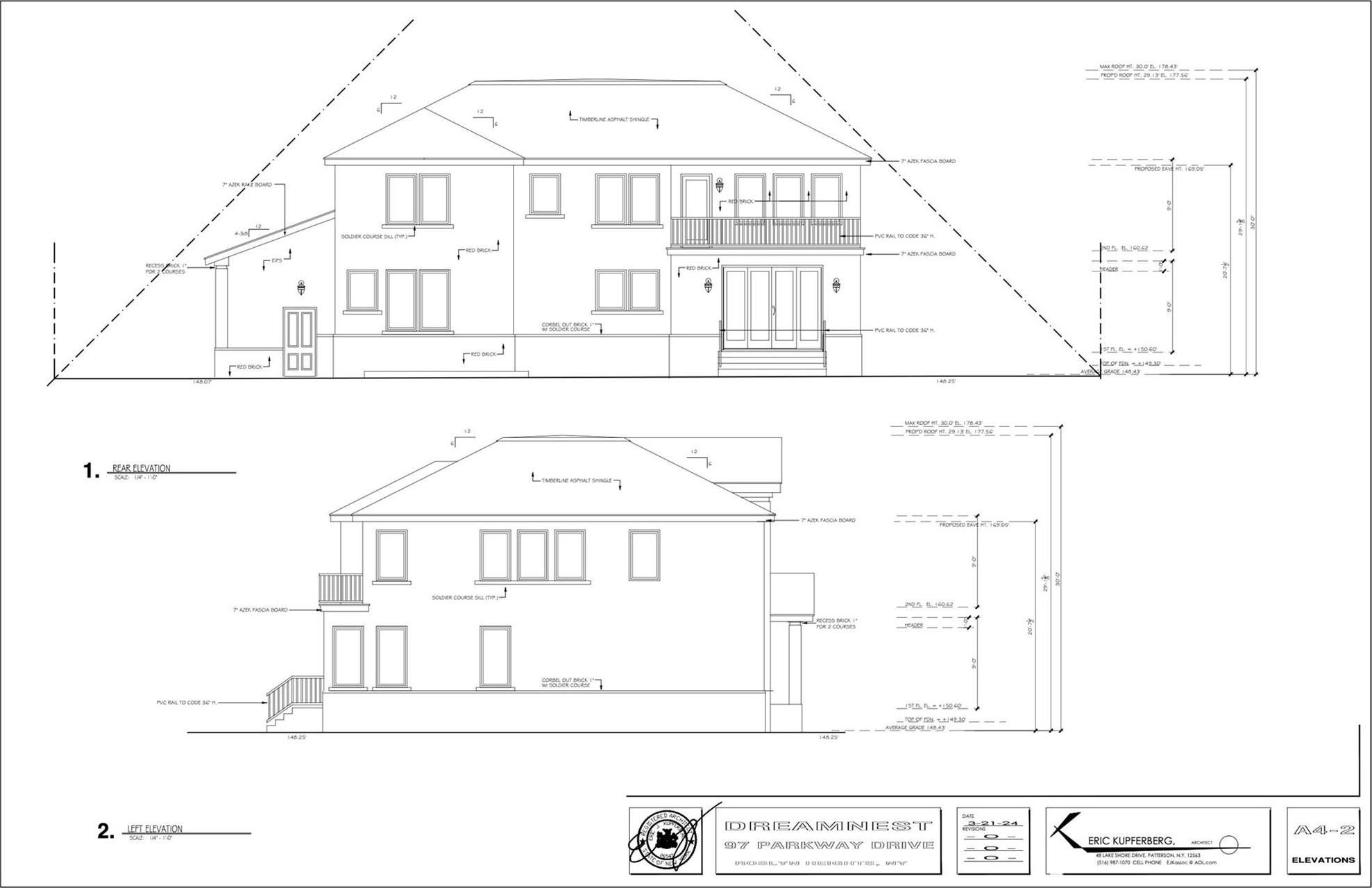
Welcome To 97 Parkway Drive, Located In The Prestigious Country Club Section Of Roslyn Heights. A Stunning Brand-new Construction Where Exceptional Craftsmanship And Meticulous Attention To Detail Define Every Inch. This 6-bedroom, 6.5-bathroom, 4, 600 Sq. Ft. Masterpiece Blends Timeless Elegance With Cutting-edge Modern Features. Act Now To Personalize Your Finishes And Create The Home Of Your Dreams! Step Through The Striking Metal Double Front Door Into A World Of Refined Beauty. Designed With 7-ft High Contemporary Interior Doors, Soaring 9-ft Ceilings, And Rich Oak Hardwood Floors Throughout, This Home Radiates Warmth And Sophistication. Black European Drutex Casement Windows With Screens Bring In Abundant Natural Light, Creating An Open And Inviting Atmosphere. The Chef’s Dream Kitchen – Built For Luxury & Functionality Expertly Crafted For The Modern Chef, The Omega Custom Kitchen Features* Soft-close Cabinetry And Quartz Countertops For A Sleek, Polished Look* Walk-in Pantry & Butler’s Pantry For Seamless Organization. Top-of-the-line Subzero & Wolf Appliances For Professional-grade Performance And Radiant Heated Floors To Add Warmth And Comfort. Spa-inspired Bathrooms – A Masterpiece Of Comfort: Every Bathroom Showcases Floor-to-ceiling Porcelain Tiles, Modern Led Mirrors With Defoggers, And Glass-enclosed Showers. The Primary Suite Offers A Radiant Heated Floor For A Truly Indulgent Retreat. Expansive Walk-out Balcony On The Second Floor—perfect For Relaxing Or Entertaining. 9-ft High Basement Ceilings—ideal For A Home Theater, Gym, Or Extra Living Space, 2-zone Central Air & Heat, Central Vacuum, And Smart Thermostats & Dimmers Throughout. 2-car Garage With A Smart Door Opener & Built-in Camera For Added Convenience. Impeccable Outdoor Design & Prime Location Built With Exceptional Craftsmanship And High-quality Materials, This Home Sits On A Fenced-in Property With Lush Sod Grass And In-ground Sprinklers. You’re Just Minutes From Nyc And Two Major Highways, Offering The Perfect Balance Of Privacy And Accessibility. A Rare Opportunity To Own A Home Of Unparalleled Quality! This Is Your Chance To Own A Masterfully Built Home With The Opportunity To Customize Final Touches To Match Your Vision. Schedule Your Private Tour Today!
| Location/Town | North Hempstead |
| Area/County | Nassau County |
| Post Office/Postal City | Roslyn Heights |
| Prop. Type | Single Family House for Sale |
| Style | Colonial |
| Bedrooms | 6 |
| Total Rooms | 12 |
| Total Baths | 6 |
| Full Baths | 5 |
| 3/4 Baths | 1 |
| Year Built | 2025 |
| Basement | Full |
| Construction | Advanced Framing Technique, Blown-In Insulation, Brick |
| Lot SqFt | 14,562 |
| Cooling | Central Air |
| Heat Source | Forced Air, Radiant, |
| Util Incl | Cable Available |
| Condition | New Construction |
| Days On Market | 32 |
| Window Features | Casement, Double Pane Windows, New Windows, Screens |
| Lot Features | Back Yard, Landscaped, Level, Private |
| Parking Features | Attached, Driveway, Garage, Garage Door Opener, Private |
| School District | East Williston |
| Middle School | Willets Road School |
| Elementary School | North Side School |
| High School | Wheatley School |
| Features | Breakfast bar, cathedral ceiling(s), chefs kitchen, crown molding, eat-in kitchen, entrance foyer, galley type kitchen, high ceilings, his and hers closets, kitchen island, open floorplan, open kitchen, original details, pantry, quartz/quartzite counters, smart thermostat, tray ceiling(s), washer/dryer hookup |
| Listing information courtesy of: BERKSHIRE HATHAWAY | |