RealtyDepotNY
Cell: 347-219-2037
Fax: 718-896-7020
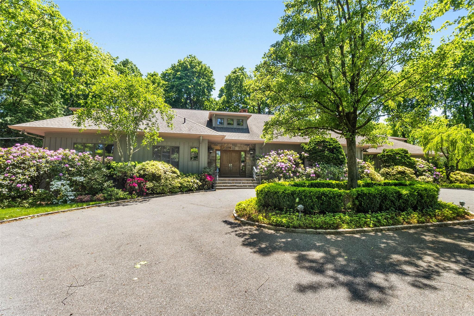
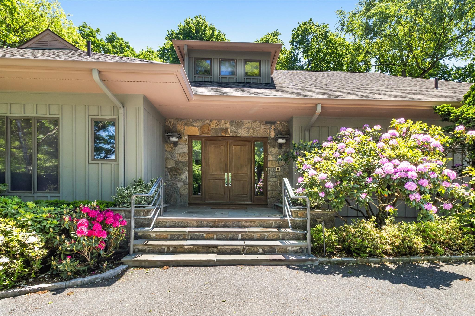
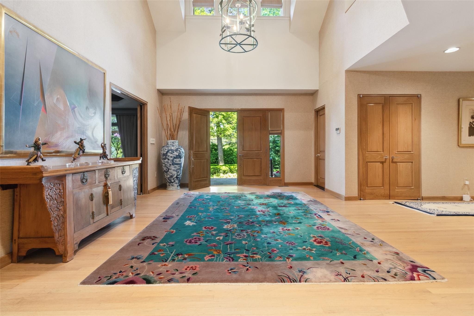
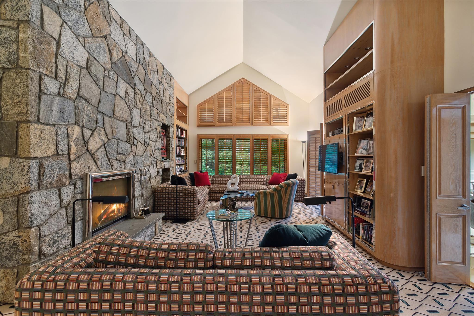
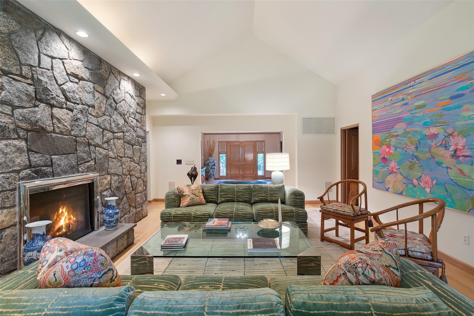
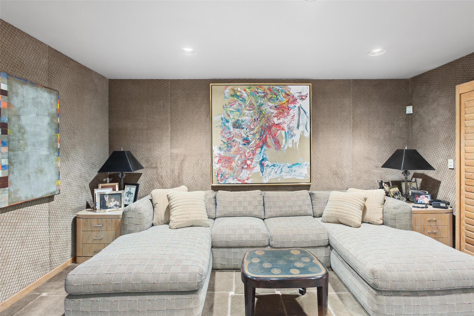
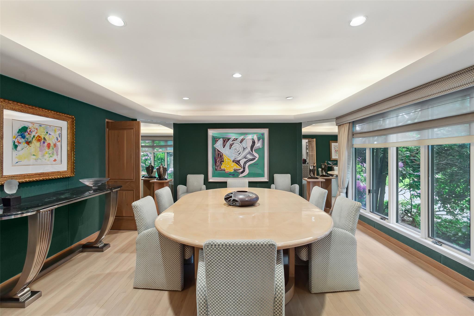
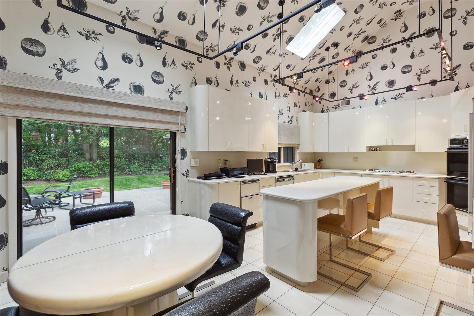
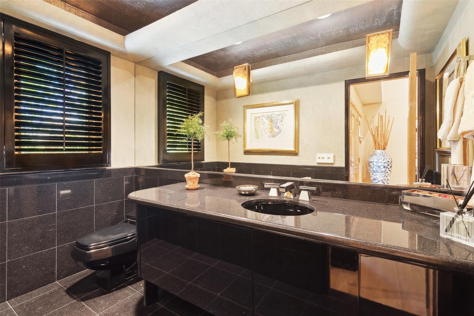
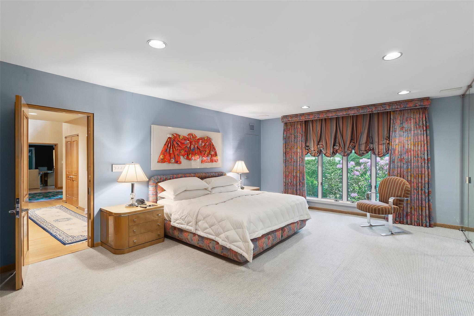
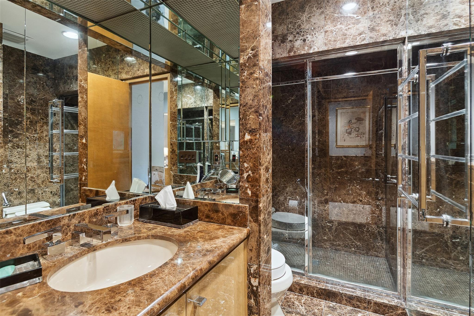
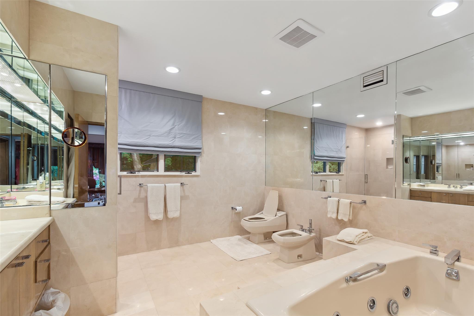
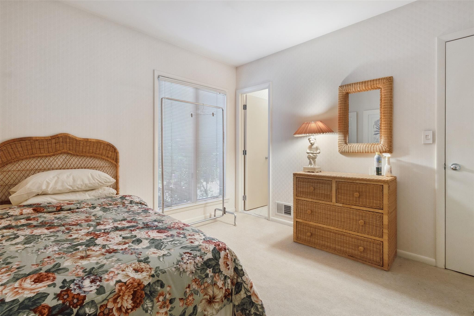
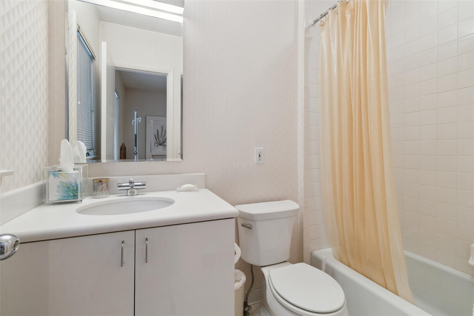
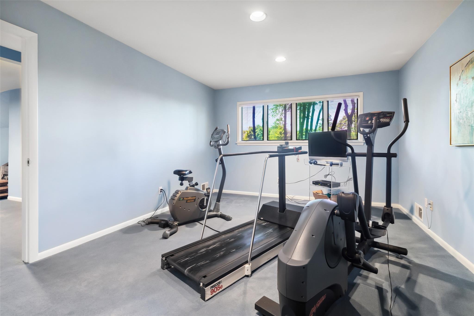
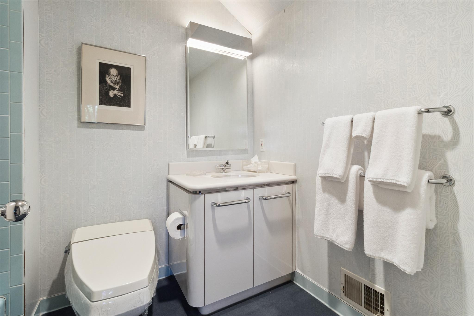
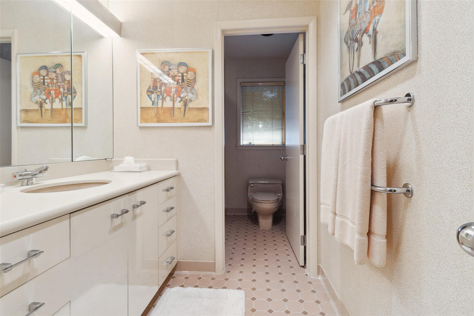
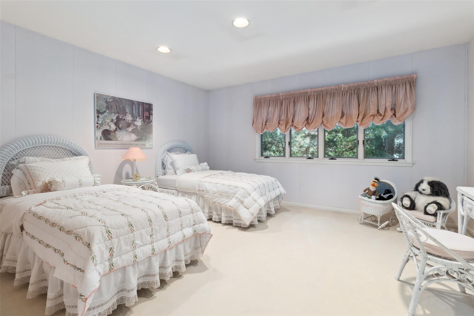
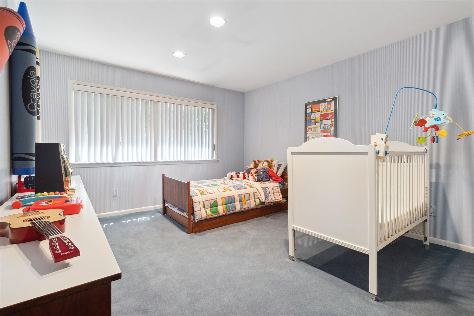
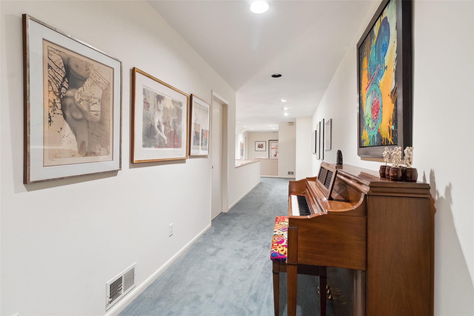
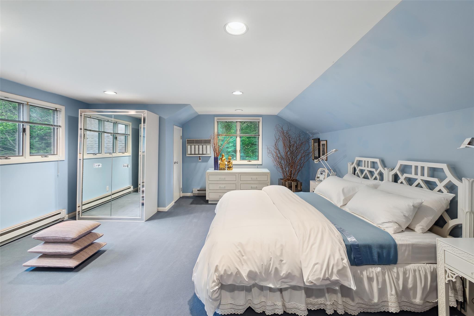
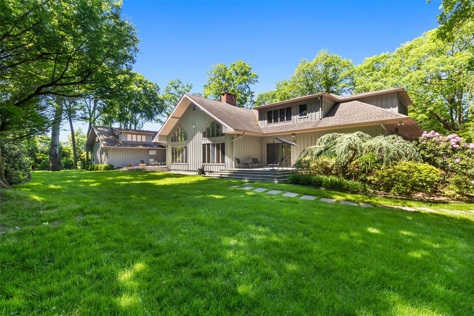
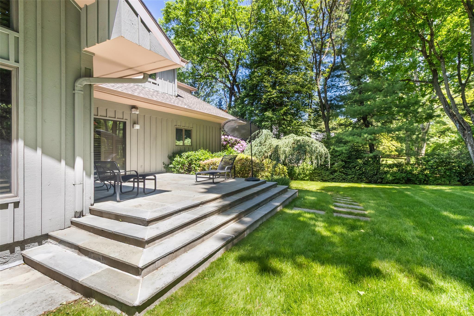
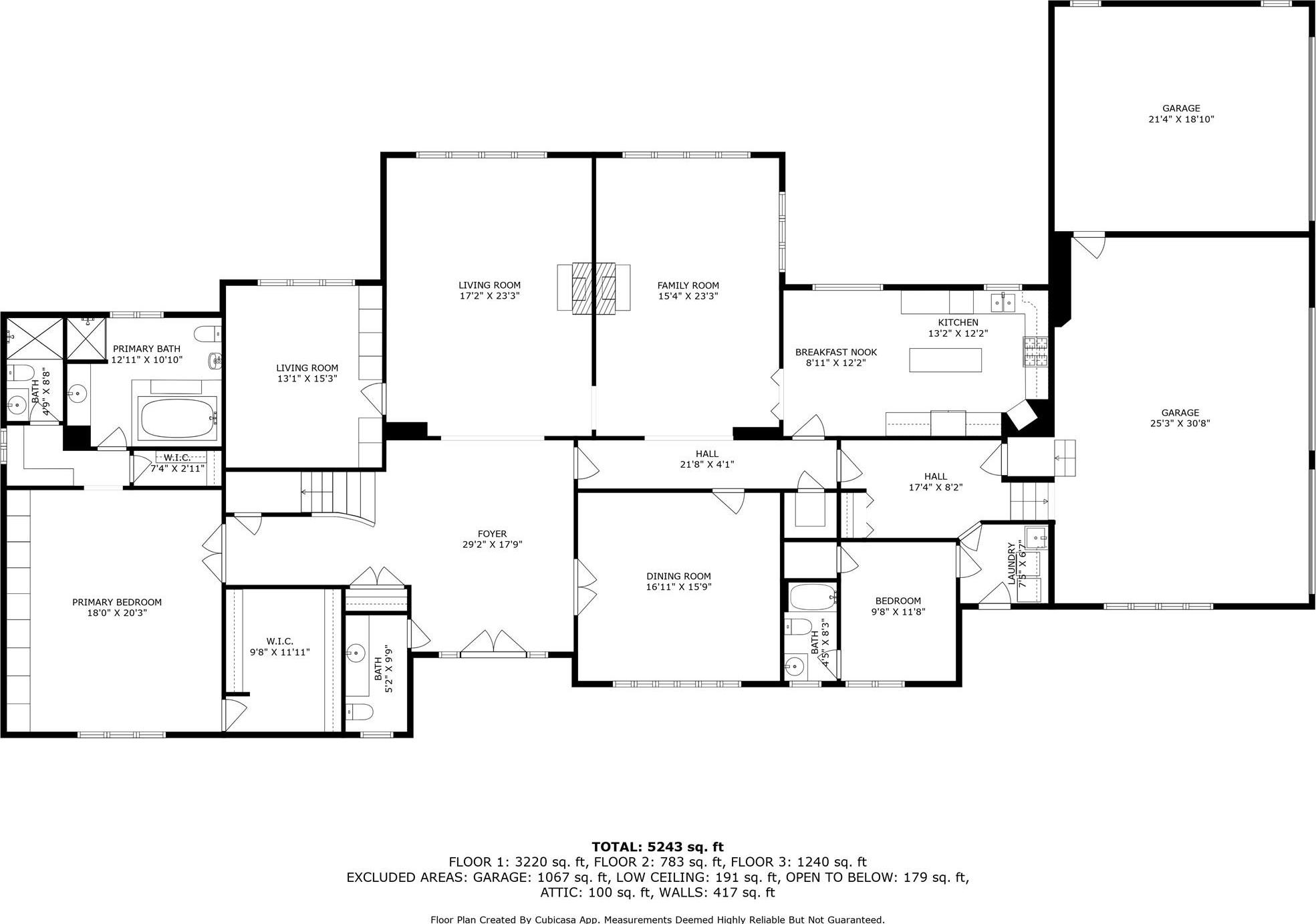
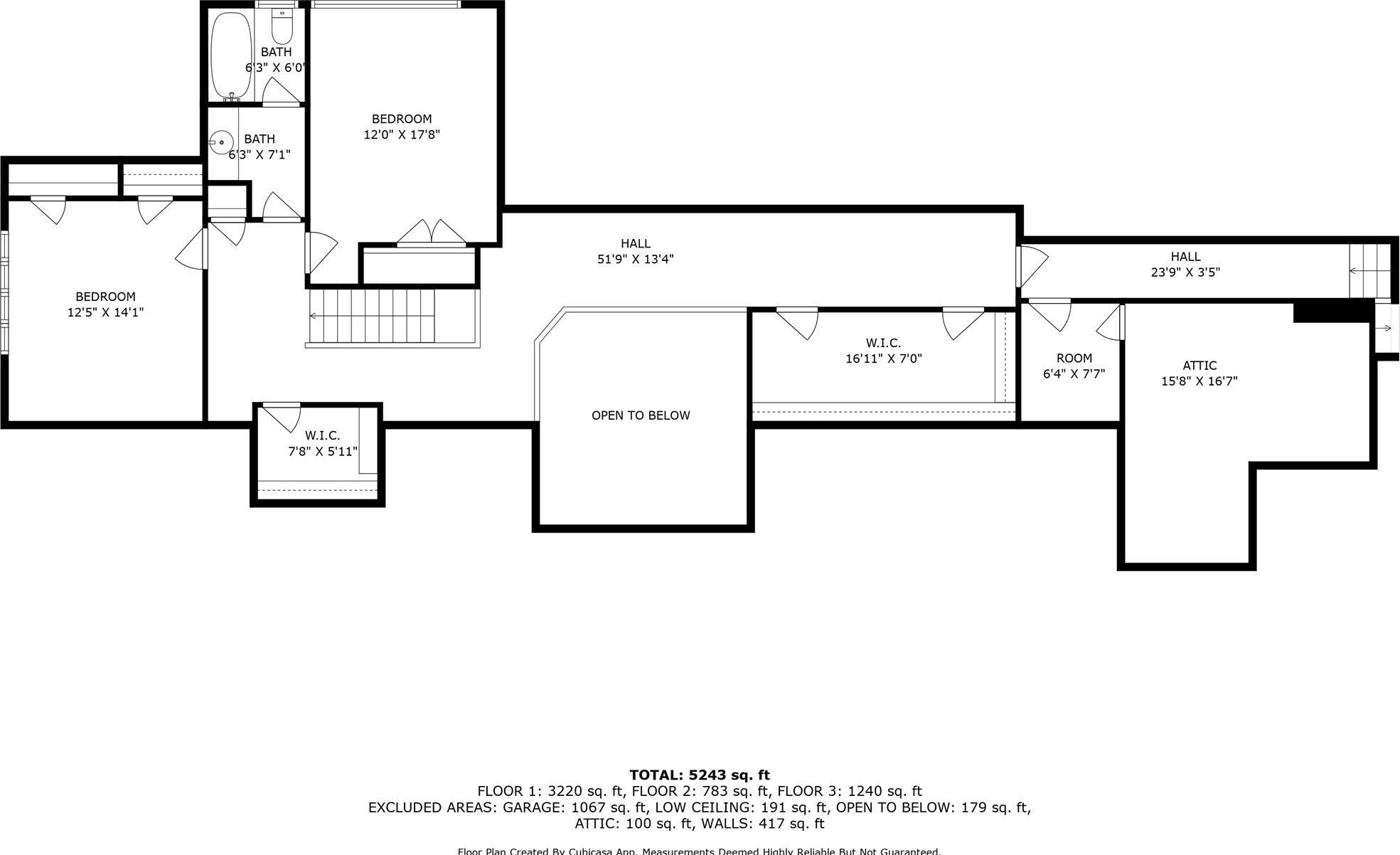
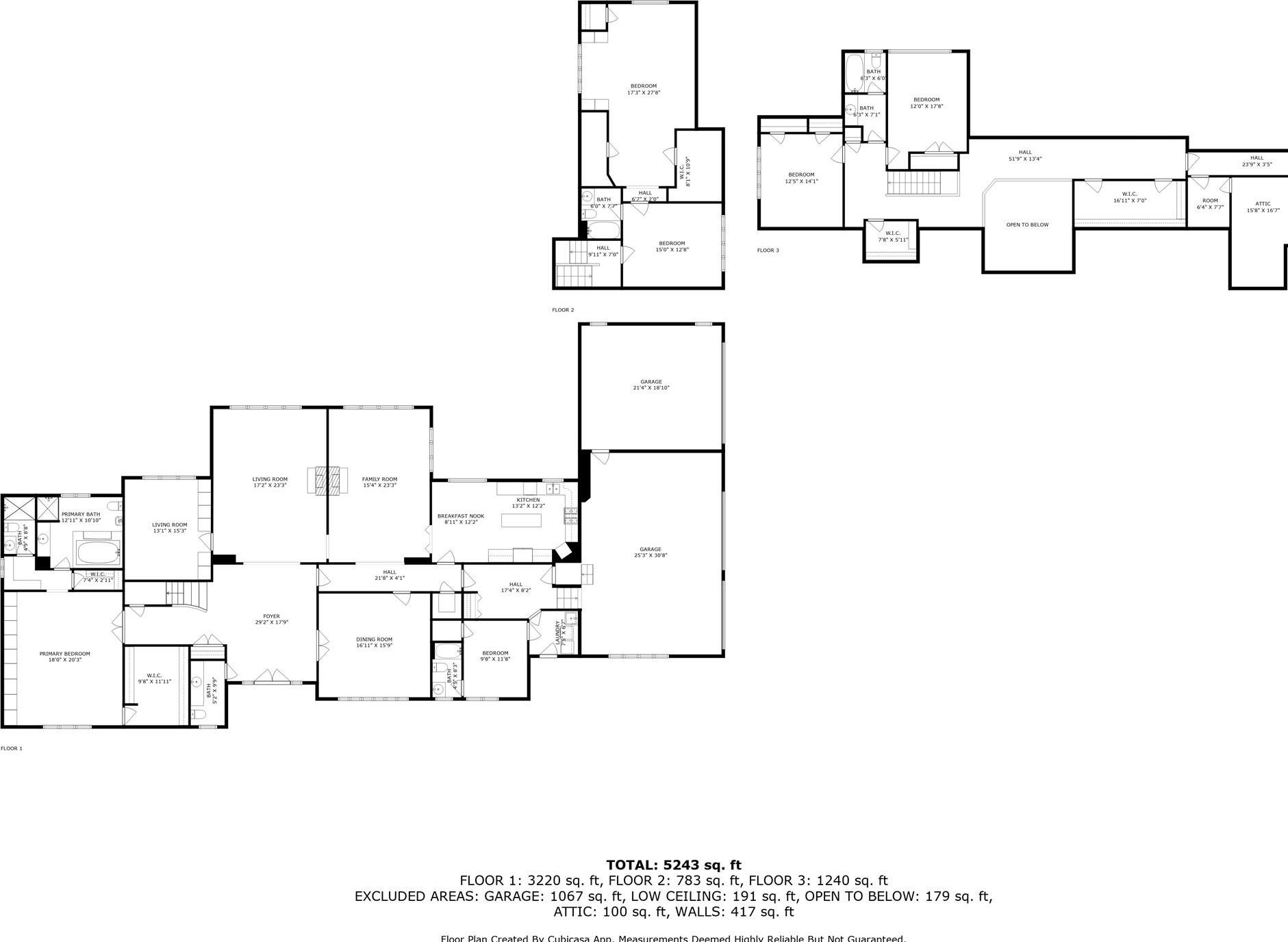
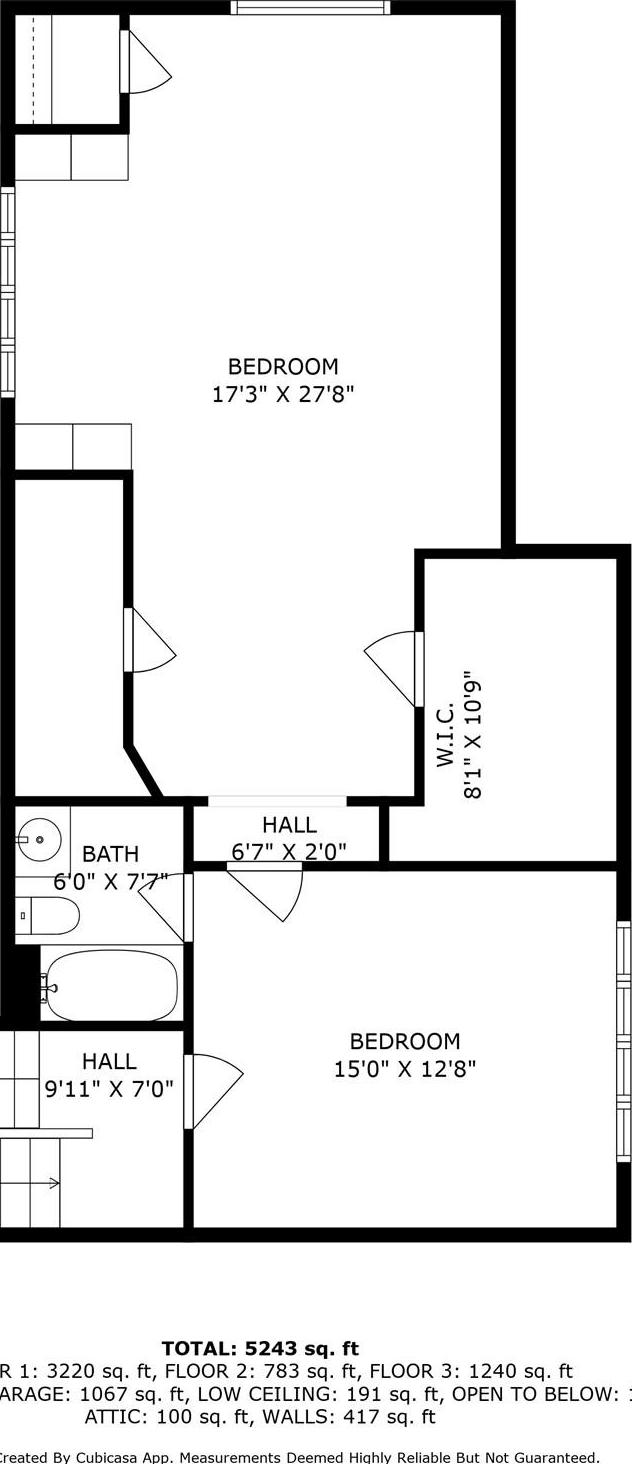
Welcome To A Meticulously Maintained, Architecturally Striking Contemporary Residence Nestled In One Of Harrison’s Most Sought-after Neighborhoods. This Expansive 5-bedroom, 5.5-bath Home Offers Over 5, 000 Square Feet Of Light-filled Living Space, Designed With Comfort, Style, And Function In Mind. Enter Through A Dramatic Two-story Foyer With A Graceful Wood Staircase And Elegant Powder Room, Setting The Tone For The Refined Interior. The Spacious Living Room Impresses With A Cathedral Ceiling, Stone Fireplace, And Floor-to-ceiling Windows That Flood The Space With Natural Light. The Formal Dining Room Features Custom Window Treatments And Rich Fabric Wall Coverings, Offering A Sophisticated Space For Entertaining. A Nearby Study Doubles As A Media Lounge With A Built-in Speaker System, Wet Bar, And Sliders That Open To A Bluestone Patio, Ideal For Seamless Indoor-outdoor Entertaining. A Family Room With Its Own Stone Fireplace Offers A Second, More Intimate Living Area For Relaxing Evenings. The Expansive Eat-in Kitchen Is A Culinary Dream, Boasting A Cathedral Ceiling With Skylights, A Center Island, Breakfast Area, And Direct Access To A Large Outdoor Patio—perfect For Al Fresco Dining And Gatherings. The Primary Suite Is A True Sanctuary With A Dressing Room, Large Walk-in Closet, And A Second Dressing Area/sitting Room With Custom Built-ins And Burled Veneer Closets. The Suite Features Two Luxurious Bathrooms: One With A Spa Tub And Shower, The Other With A Separate Shower And Private Water Closet. The First-floor Wing Includes A Mudroom, Laundry Area, And An Additional Bedroom With Full Bath, Along With Back Stairs Providing Private Access. Upstairs, A Large Suite Offers A Fitness Room, Bedroom, And Full Bath, While Two Additional Bedrooms Share A Well-appointed Full Bath. A Long Hallway Offers Abundant Closets And Storage Throughout The Second Floor. Additional Features Include: Built-in Speaker System Throughout The Home, Central Station Burglar And Fire Alarm System, Custom Millwork, Cabinetry, And Architectural Details, 4-car Garage With Ample Space For Vehicles And Storage, Professionally Landscaped Grounds Offering Privacy And Serenity. This Is More Than Just A Home—it’s A Private Retreat Thoughtfully Designed For Modern Living. Don't Miss The Opportunity To Make This Extraordinary Harrison Property Your Own.
| Location/Town | Harrison |
| Area/County | Westchester County |
| Post Office/Postal City | Rye |
| Prop. Type | Single Family House for Sale |
| Style | Contemporary |
| Tax | $32,131.00 |
| Bedrooms | 5 |
| Total Rooms | 11 |
| Total Baths | 6 |
| Full Baths | 5 |
| 3/4 Baths | 1 |
| Year Built | 1981 |
| Basement | Full, Unfinished |
| Construction | Frame |
| Cooling | Central Air |
| Heat Source | Forced Air |
| Util Incl | Electricity Connected, Natural Gas Connected, Sewer Connected, Trash Collection Public, Water Connected |
| Property Amenities | Shades, bedroom lamps, stereo equipment, gym equipment, appliances |
| Patio | Patio |
| Days On Market | 23 |
| Tax Assessed Value | 18500 |
| School District | Harrison |
| Middle School | Louis M Klein Middle School |
| Elementary School | Harrison Avenue Elementary Sch |
| High School | Harrison High School |
| Features | First floor bedroom, first floor full bath, built-in features, cathedral ceiling(s), eat-in kitchen, formal dining, kitchen island, primary bathroom, master downstairs |
| Listing information courtesy of: Coldwell Banker Realty | |