RealtyDepotNY
Cell: 347-219-2037
Fax: 718-896-7020
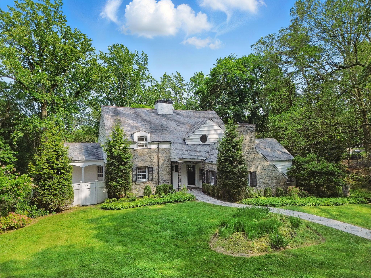
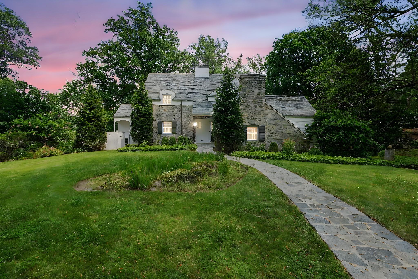
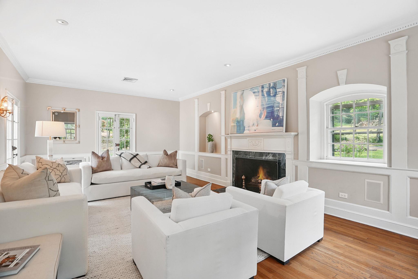
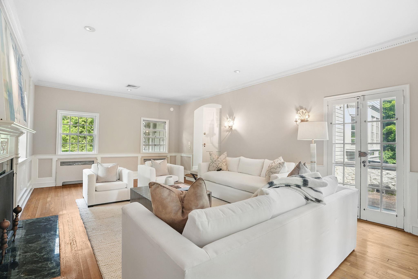
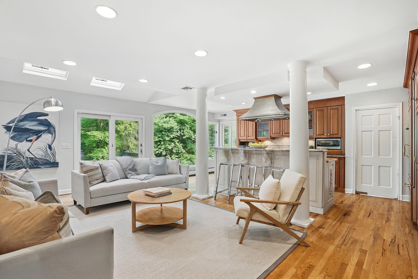
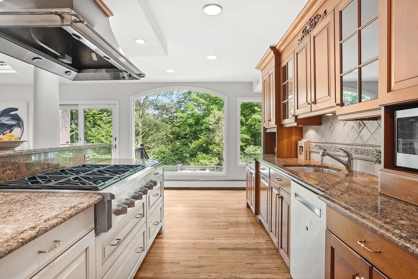
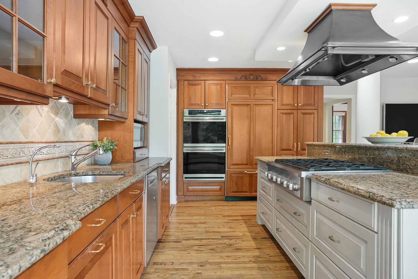
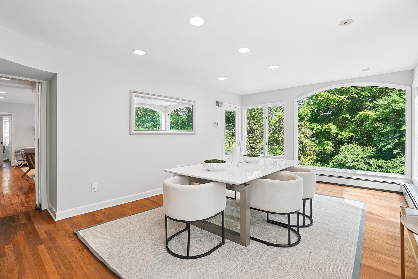
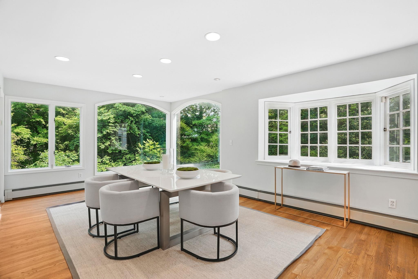
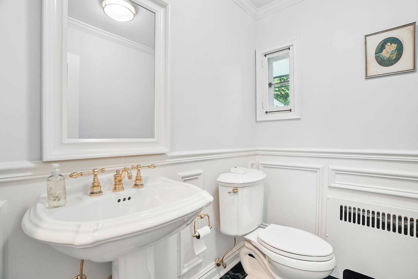
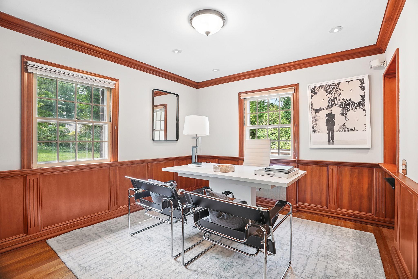
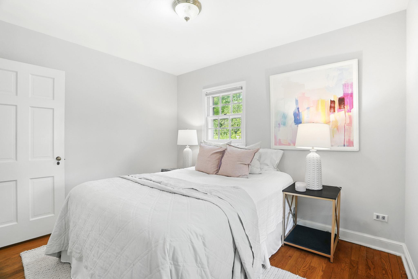
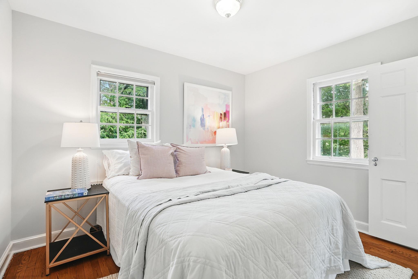
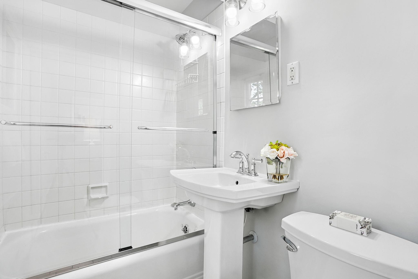
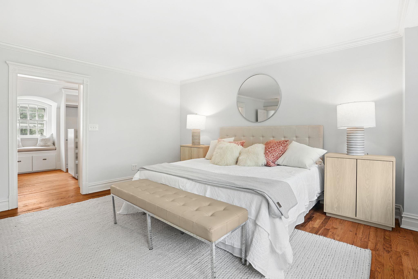
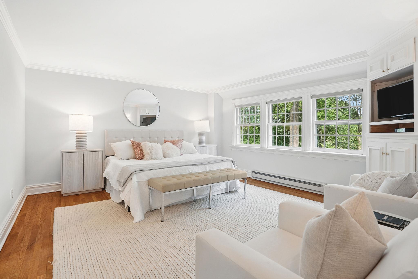
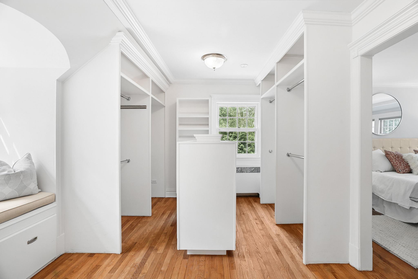
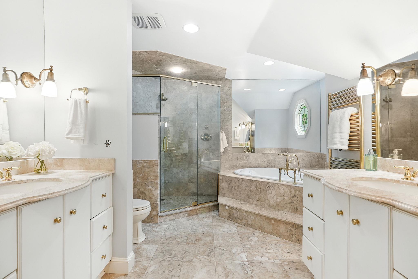
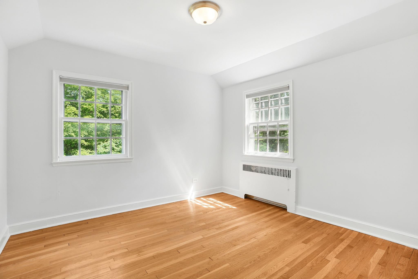
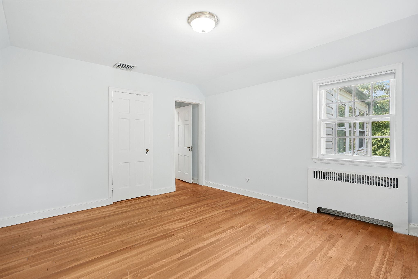
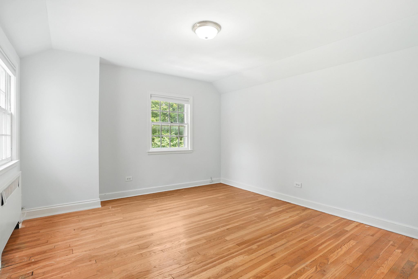
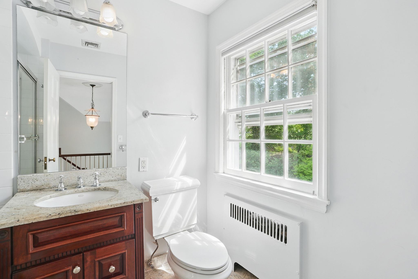
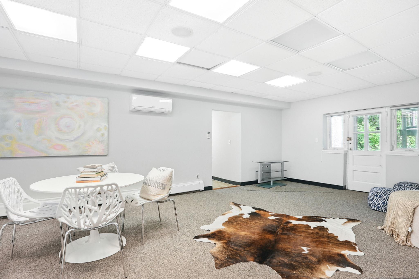
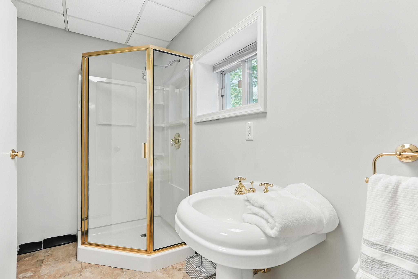
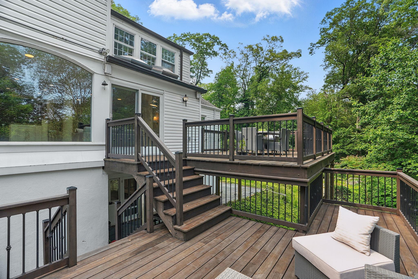
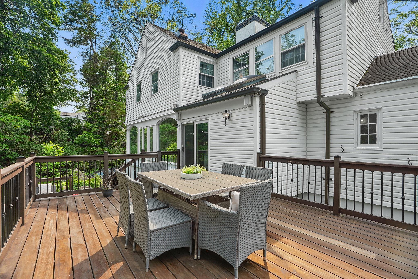
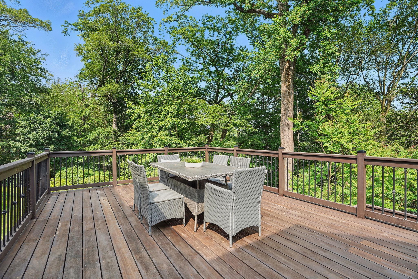
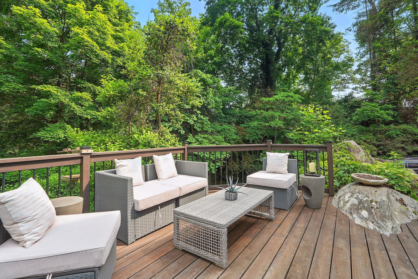
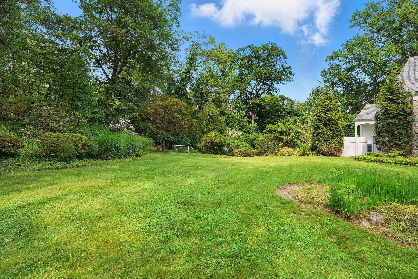
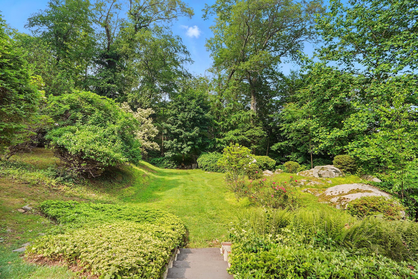
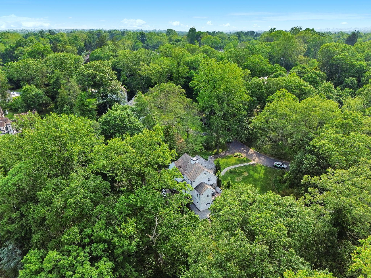
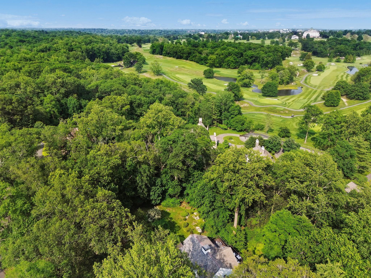
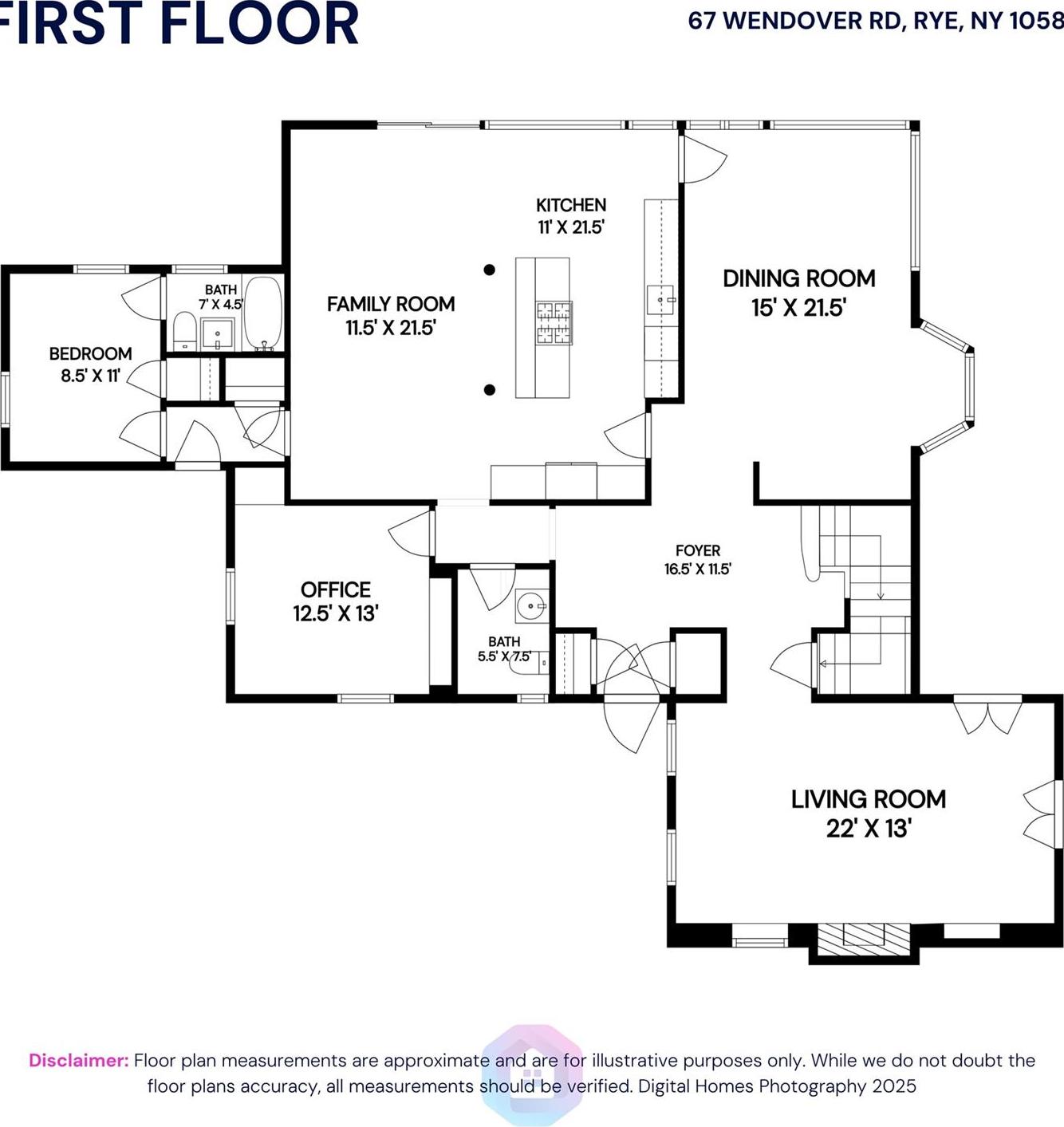
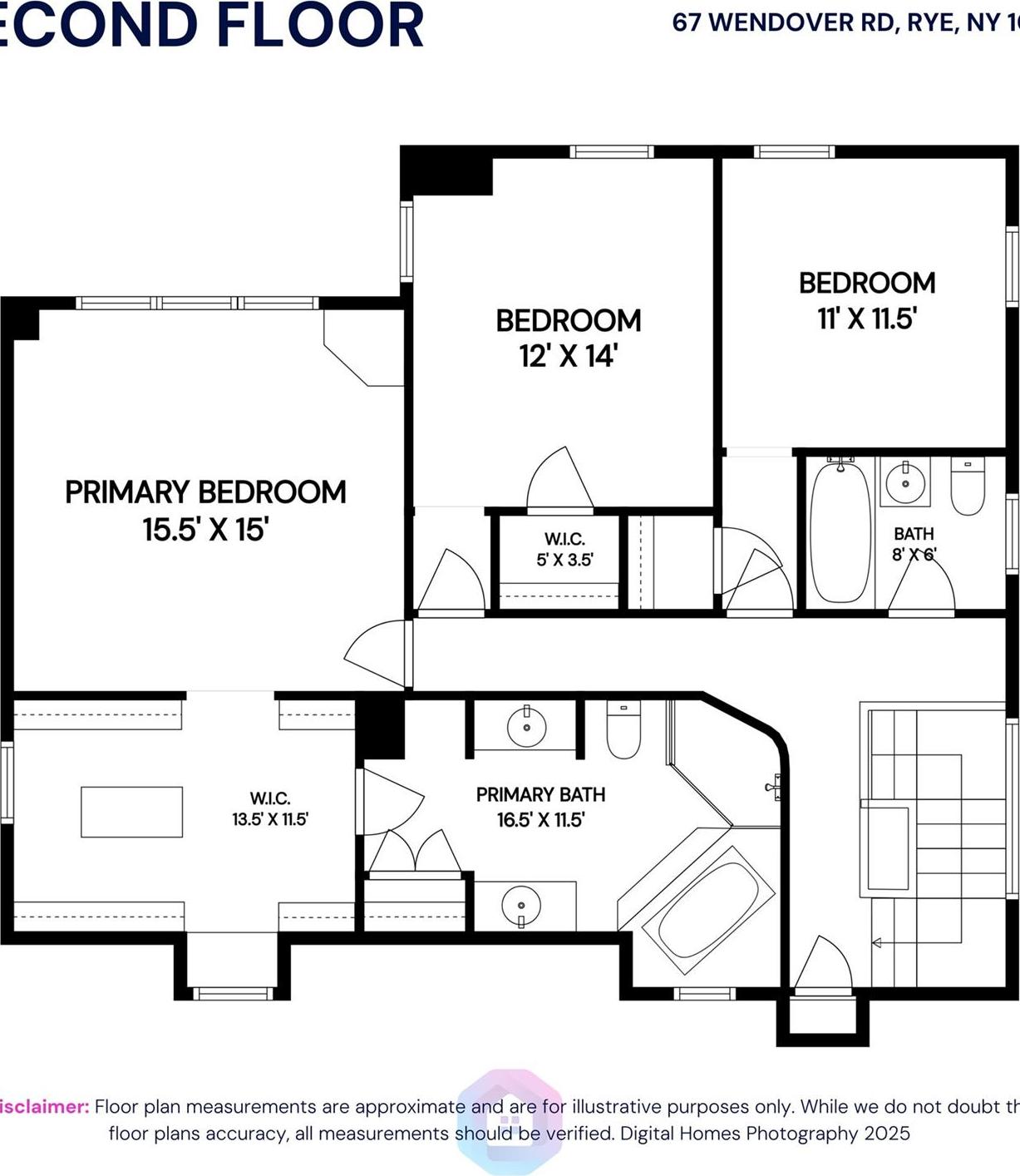
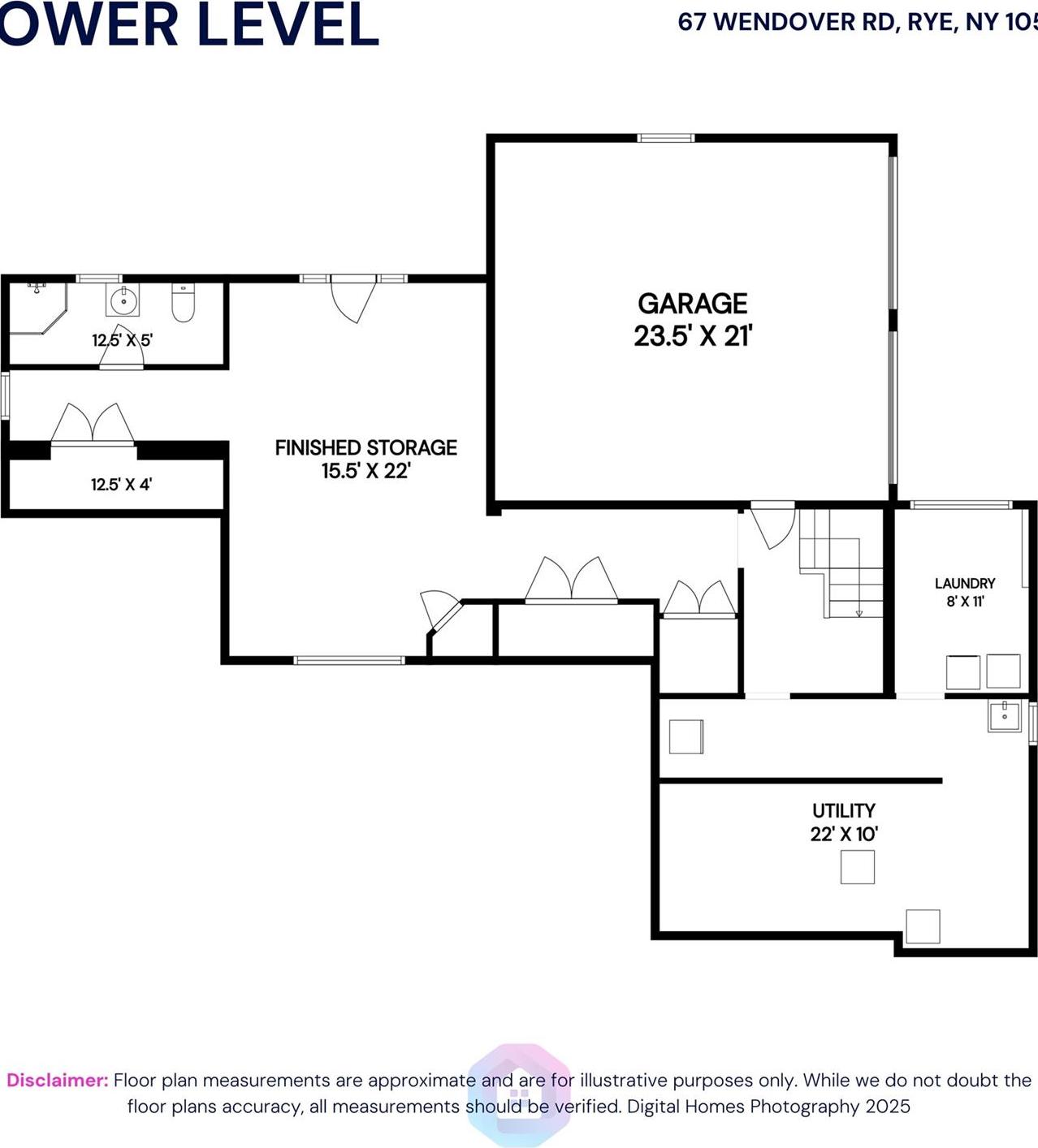
Perfectly Situated Next To The Prestigious Westchester Country Club, This Inviting Colonial Offers The Ideal Blend Of Classic Curb Appeal & A Modern, Light-filled Interior. From The Moment You Arrive, The Home’s Traditional Facade W/winding Stone Path And Large, Manicured Front Lawn Sets A Welcoming Tone. Step Inside, And You’ll Find An Open Space W/clean, Modern Lines And An Abundance Of Natural Light. The Formal Living Room Features French Doors, An Arched Doorway & A Gas Fireplace W/marble Surround, Creating A Space That’s Both Refined And Relaxed. Just Beyond, A Sunlit Family Room Opens Seamlessly To The Chef-friendly Kitchen, Forming A Bright, Connected Living Space That Functions Beautifully For Both Everyday Living & Entertaining. The Kitchen Is Modern And Functional, W/custom Cabinetry, Granite Countertops, And A Center Island With Seating. Just Off The Kitchen, The Dining Room Is A True Highlight Featuring 2 Large Arched Picture Windows W/elevated Treetop Views. It Offers A Unique Sense Of Privacy, As If You're Dining In A Luxurious Treehouse. Upstairs, The Home Offers 3 Bdrms, Including A Spacious Primary Suite W/lg Windows, A Oversized Custom Wic With Built-in Seating, And A Spa-inspired Bath W/dual Vanities, A Glass-enclosed Shower & A Marble Jetted Tub. A Main-level Home Office With Wood Paneling Provides A Flexible Work-from-home Solution, While An Add'l Bdrm And Full Bth Add Functionality With Access To Private Patio & Is Ideal For Family Or Guests. A Versatile Walk-out Lower-level With A Full Bath Offers Endless Potential For A Playroom, Rec Room Or Space For Guests. Outdoor Living Is Equally Inviting. A Spacious 2-tiered Deck Offers Space For Dining And Relaxing And Is Set Against A Backdrop Of Mature Trees And Well-tended Landscaping And Provides Ample Privacy. Stone Walkways, Sculptural Rock Features & A Mix Of Open Lawn And Garden Beds Create A Natural Sense Of Flow Across The 1-acre Park-like Property. This Home Offers A Rare Combination Of Exterior Character And A Fresh, Contemporary Interior - Ideal For Those Seeking Timeless Style, Modern Comfort, And A Strong Connection To Nature.
| Location/Town | Harrison |
| Area/County | Westchester County |
| Post Office/Postal City | Rye |
| Prop. Type | Single Family House for Sale |
| Style | Colonial |
| Tax | $39,079.00 |
| Bedrooms | 4 |
| Total Rooms | 10 |
| Total Baths | 5 |
| Full Baths | 4 |
| 3/4 Baths | 1 |
| Year Built | 1937 |
| Basement | Finished, See Remarks, Walk-Out Access |
| Construction | Stone, Vinyl Siding |
| Lot SqFt | 43,560 |
| Cooling | Central Air |
| Heat Source | Baseboard, Hot Water |
| Util Incl | Electricity Connected, Natural Gas Connected, Sewer Connected, Water Connected |
| Property Amenities | Appliances, shades/blinds, light fixtures |
| Patio | Deck, Patio |
| Days On Market | 10 |
| Window Features | Bay Window(s), Skylight(s) |
| Lot Features | Sprinklers In Front |
| Parking Features | Attached, Driveway |
| Tax Assessed Value | 22500 |
| School District | Harrison |
| Middle School | Louis M Klein Middle School |
| Elementary School | Harrison Avenue Elementary Sch |
| High School | Harrison High School |
| Features | First floor bedroom, first floor full bath, breakfast bar, built-in features, crown molding, entrance foyer, formal dining, primary bathroom, recessed lighting, walk-in closet(s) |
| Listing information courtesy of: Houlihan Lawrence Inc. | |