RealtyDepotNY
Cell: 347-219-2037
Fax: 718-896-7020
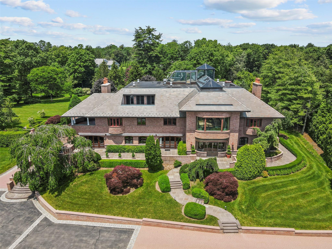
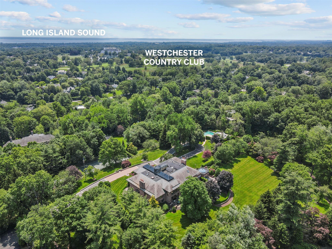
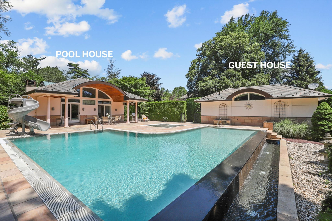
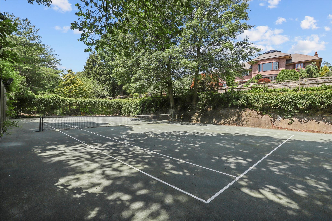
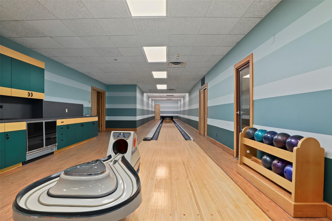
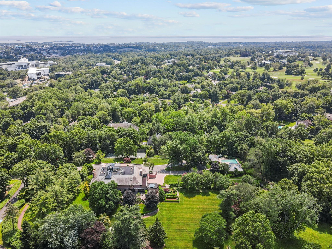
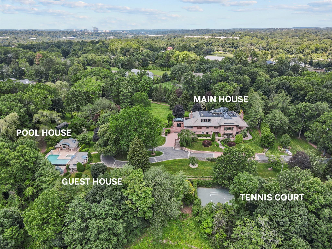
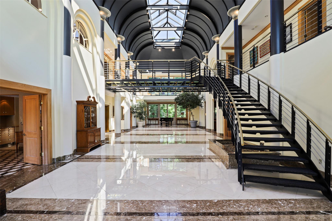
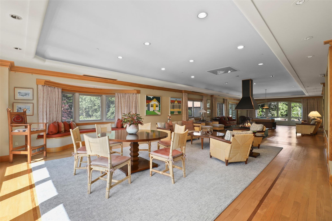
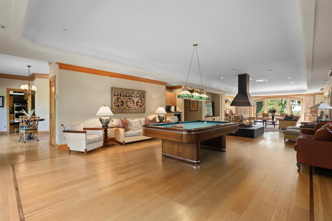
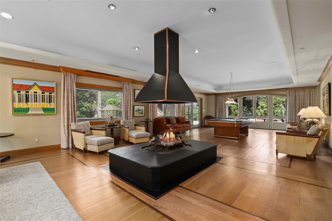
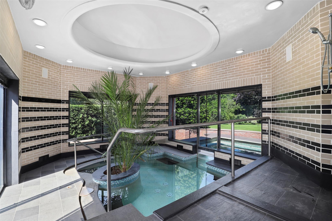
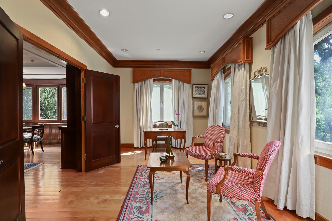
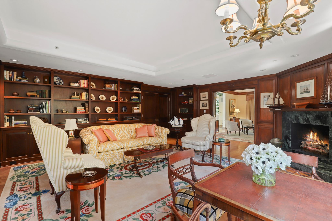
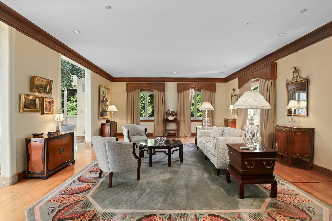
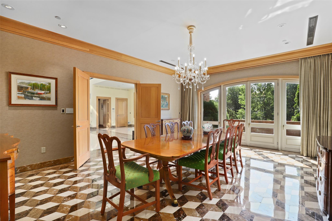
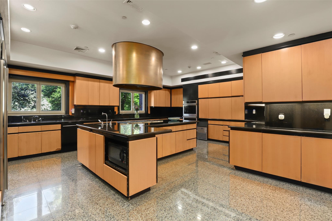
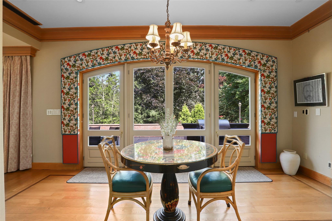
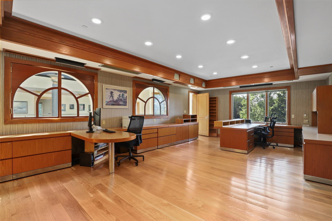
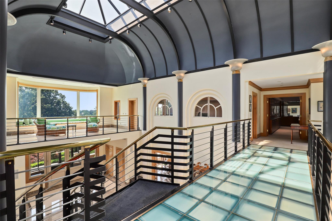
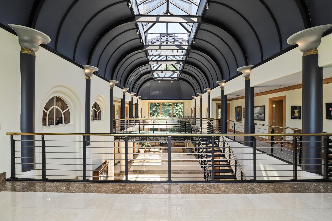
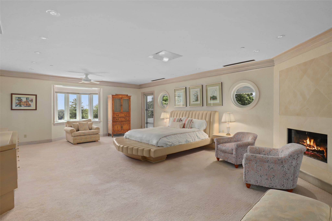
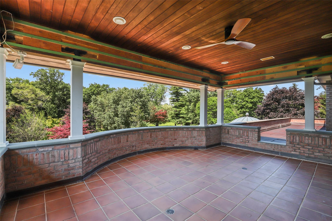
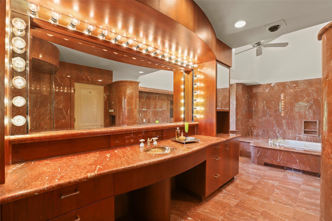
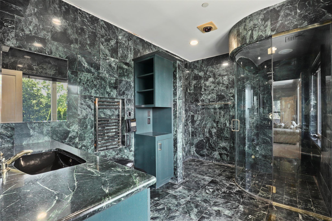
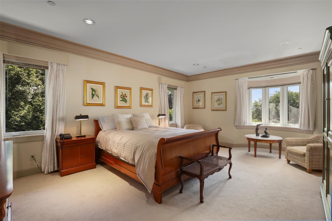
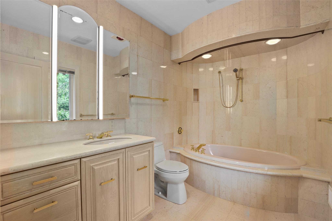
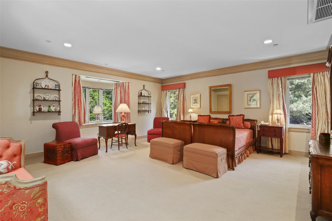
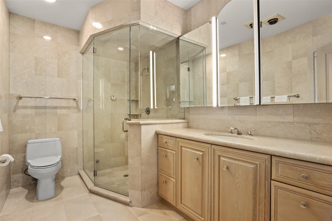
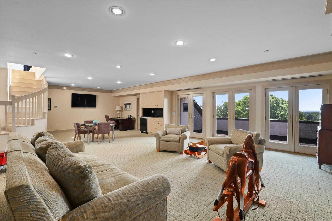
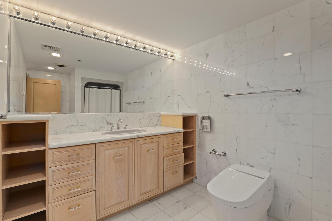
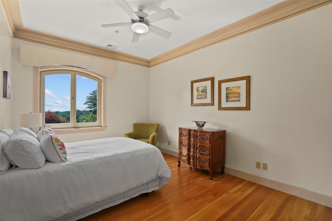
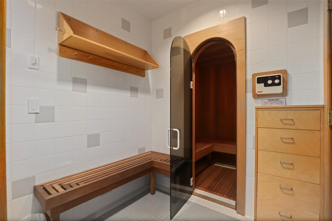
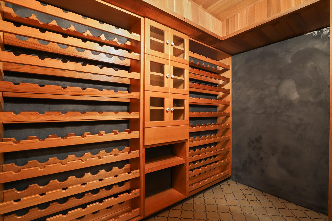
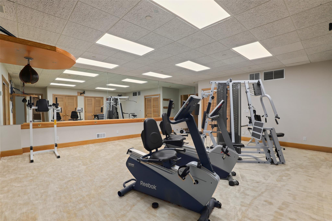
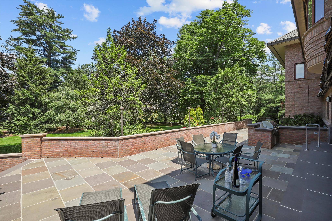
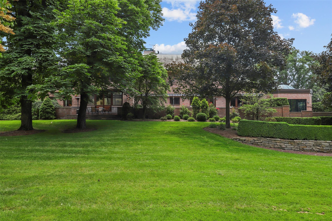
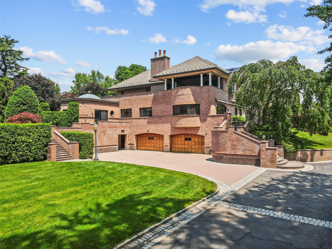
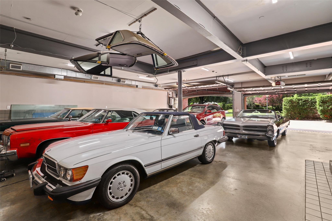
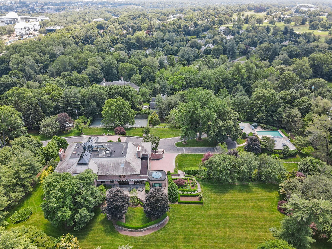
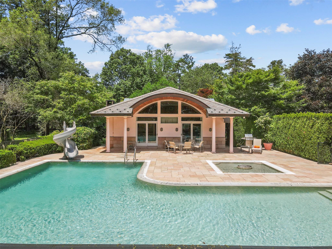
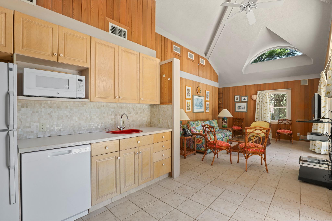
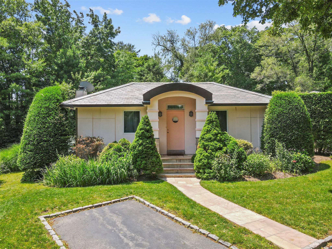
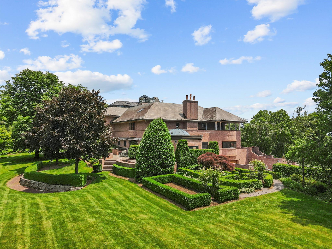
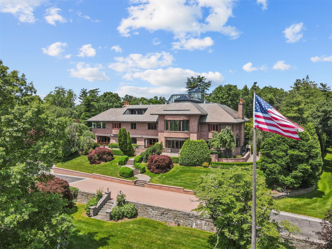
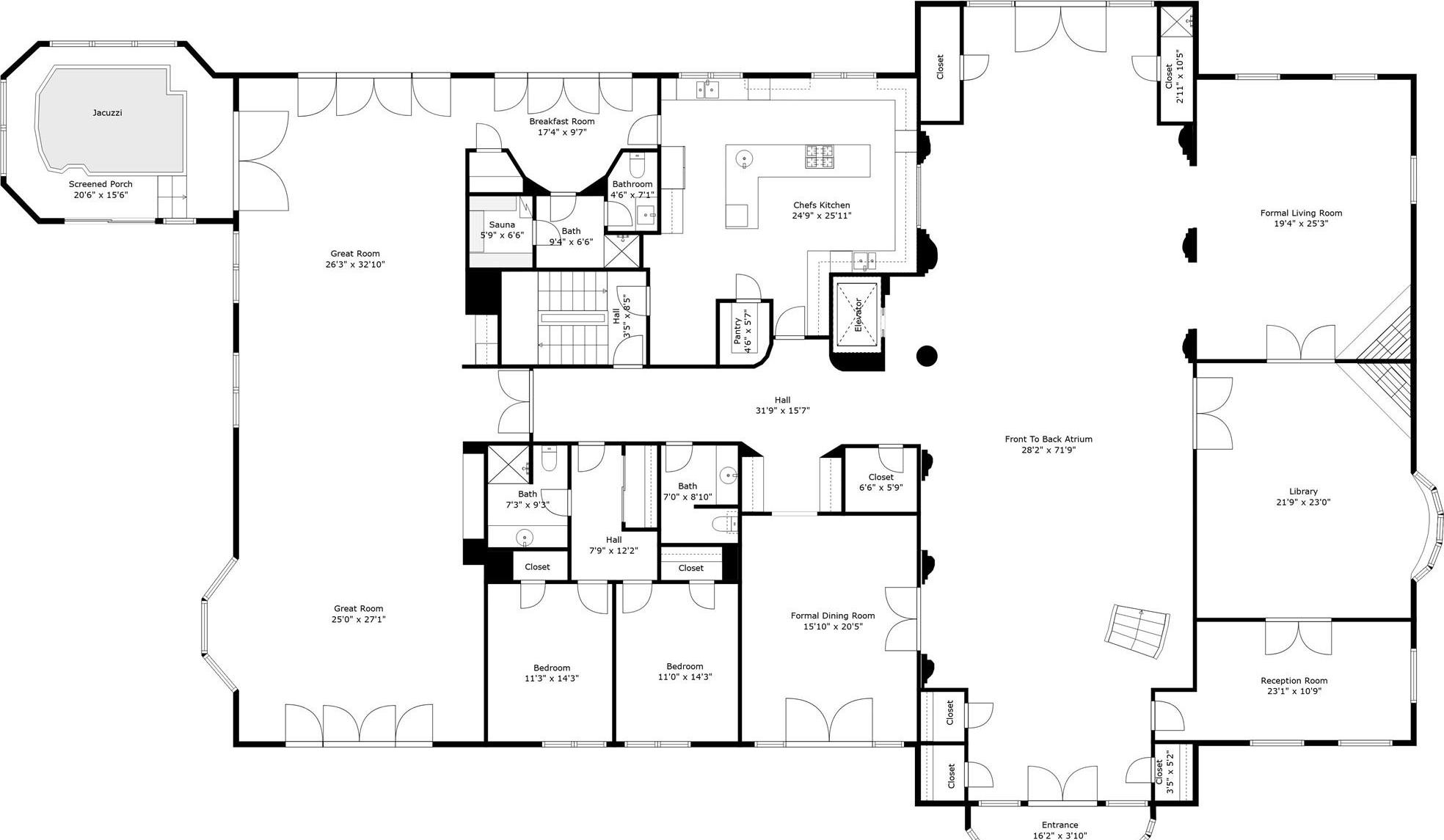
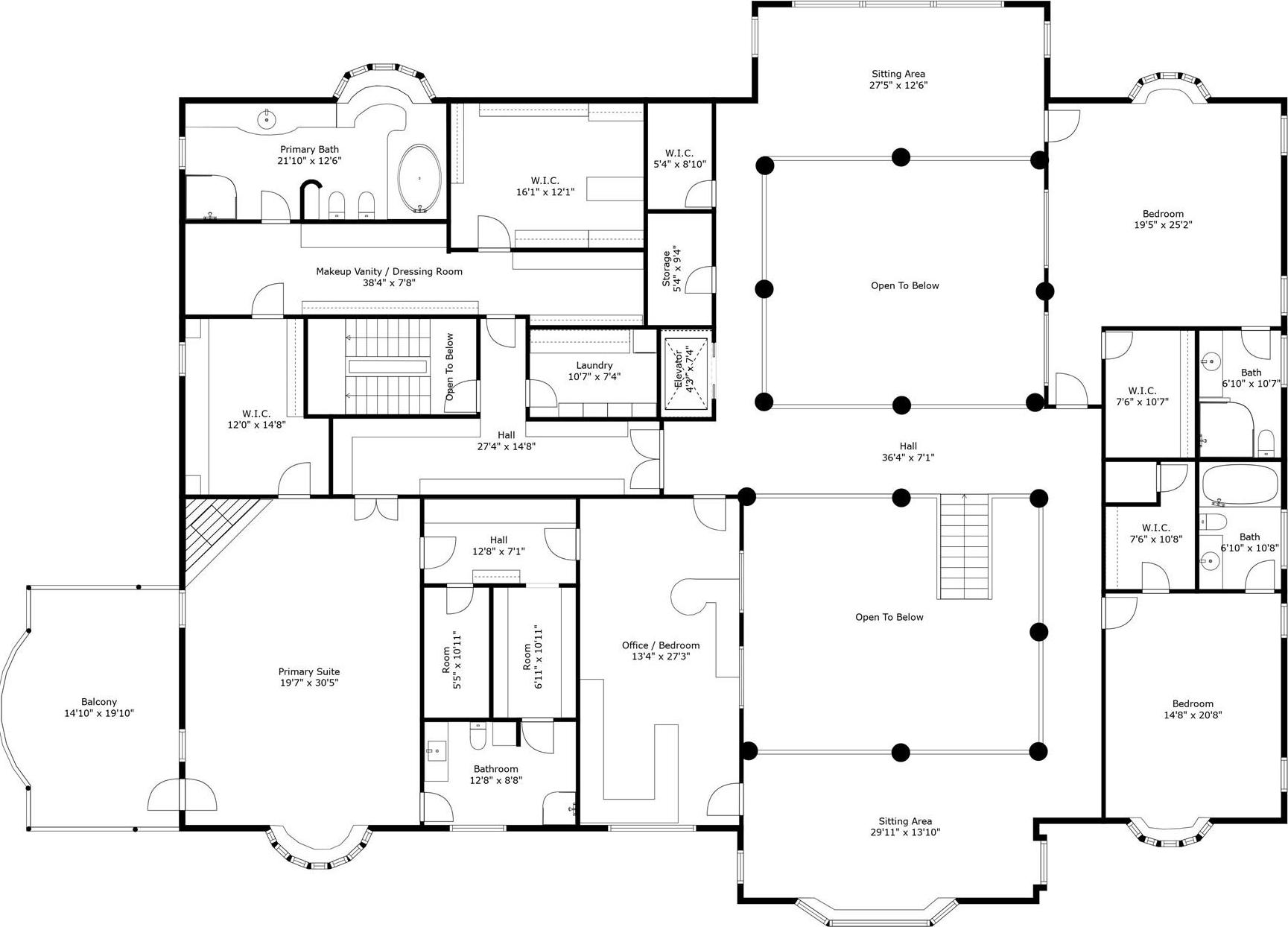
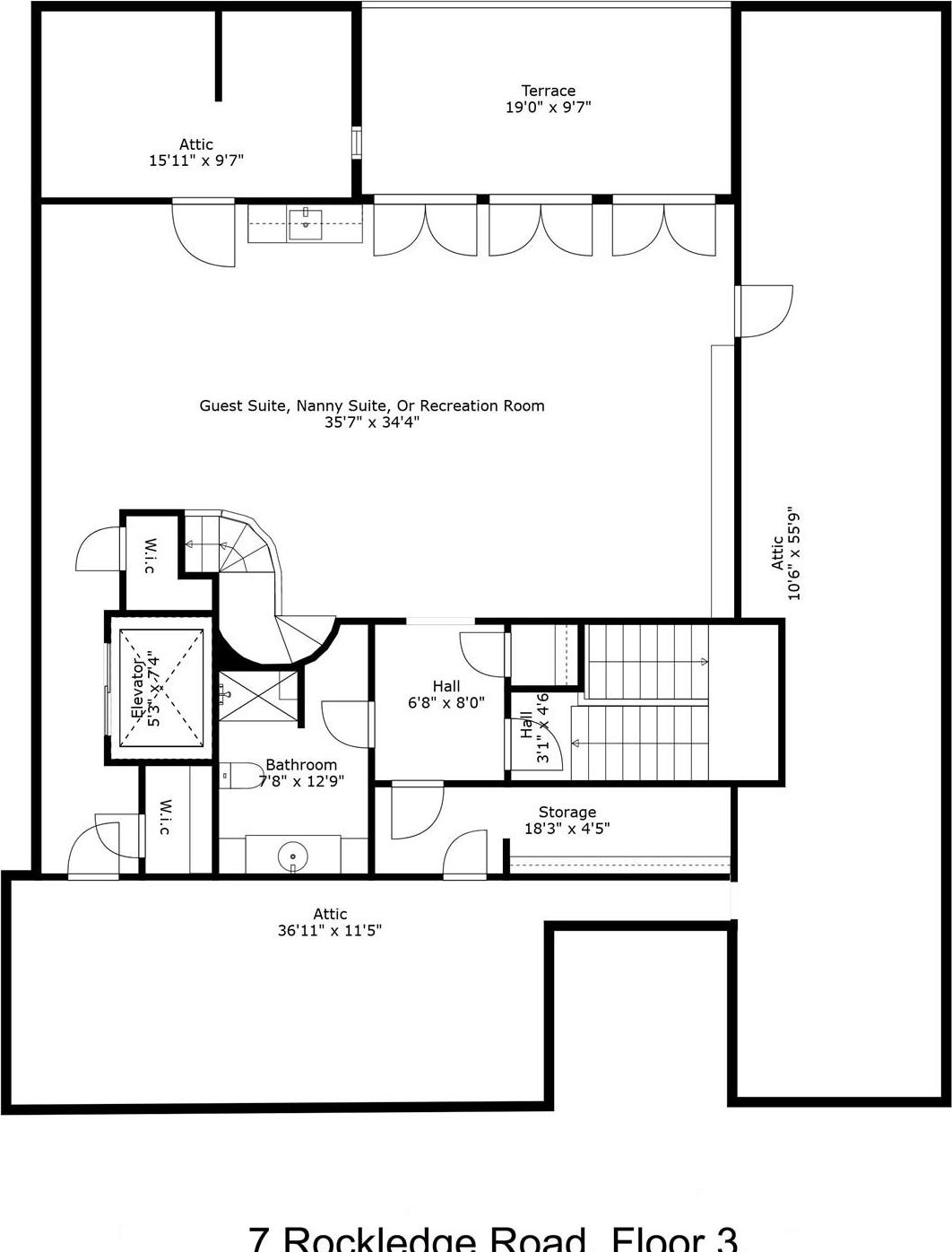
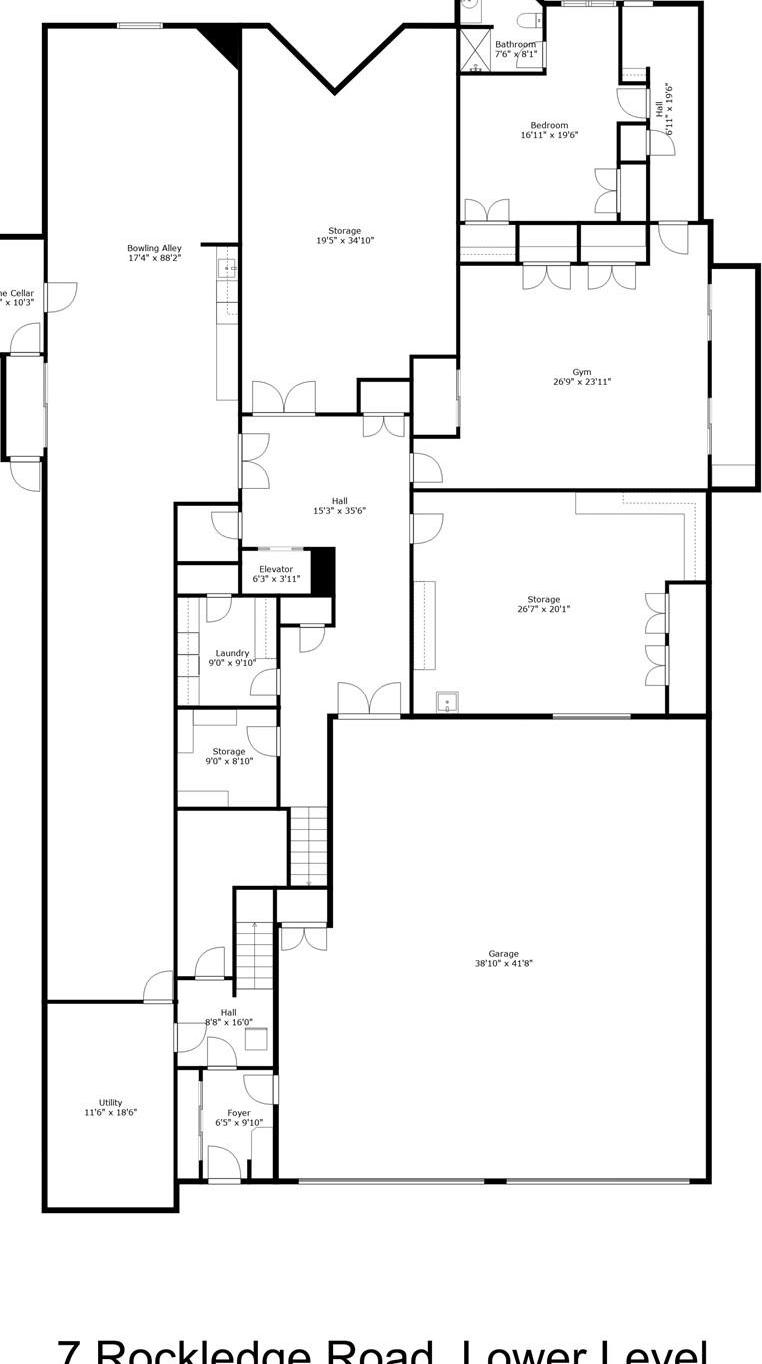
Unrivaled Grandeur With An Idyllic Tuscan-countryside Vibe! Introducing One Of Westchester County’s Most Magnificent Estates, Beautifully Situated High On An Exquisite Tree-lined Rise Just Minutes From Rye. This Private Sanctuary Is Nestled On 5.2 Acres Of Manicured Grounds With Distant Water Views Of Long Island Sound. There’s Nothing Quite Like It: An Infinity Pool, Pool House, Guest House, Indoor-outdoor Jacuzzi, Sauna, Sun-drenched Patios, Clay Tennis Court, Bowling Alley, Gym, Wine Cellar And A Seven-car Garage. Plus, Adjoining This Property Is A 2.1-acre Vacant Level Lot Of Land That Is Being Sold Separately. The Possibilities Are Endless! A Masterpiece Of Design, This Stunning Residence Features A Soaring 40-foot-high Central Atrium With A Barrel-vaulted Ceiling And A Suspended Walkway. Bathed In Natural Light From Towering Walls Of Glass, This Home Unfolds Gracefully Over 4 Levels. It Offers A Welcoming Reception Room, A Stately Library, Grand Living Room, A Chic Dining Room And A Spacious Executive Office With Built-ins. Multiple Rooms Open To A Glorious Rear Patio With Built-in Grill Including The Chef’s Kitchen, Sunny Breakfast Room And The Breathtaking Great Room With Wet-bar And One Of This Home’s Four Fireplaces. The Main Residence Boasts 7 Bedrooms, 8 Full Bathrooms And 2 Powder Rooms. The Primary Suite Is One-of-a-kind With A Stunning Private Sundeck, 2 Marble Ensuites And A Myriad Of Boutique-like Dressing Rooms And Closets. Nothing Has Been Overlooked - There’s An Elevator To All Floors, 2 Laundries, And A Heated Driveway For Snow Melt. This Prestigious Estate Is Minutes From Downtown Rye, Convenient To Metro-north Train And Highways To Nyc!
| Location/Town | Harrison |
| Area/County | Westchester County |
| Post Office/Postal City | Rye |
| Prop. Type | Single Family House for Sale |
| Style | Colonial, Contemporary, Estate |
| Tax | $102,329.00 |
| Bedrooms | 7 |
| Total Rooms | 15 |
| Total Baths | 10 |
| Full Baths | 8 |
| 3/4 Baths | 2 |
| Year Built | 1995 |
| Basement | Finished, Full, Storage Space, Walk-Out Access |
| Construction | Frame |
| Lot SqFt | 226,948 |
| Cooling | Central Air |
| Heat Source | Oil, Radiant Floor |
| Util Incl | Electricity Connected, Sewer Connected, Trash Collection Public, Water Connected |
| Features | Awning(s), Balcony, Electric Grill, Garden, Lighting, Mailbox, Other, Rain Gutters, Speakers, Tennis Court(s) |
| Pool | Fenced, In |
| Condition | Actual |
| Patio | Deck, Patio |
| Days On Market | 71 |
| Lot Features | Back Yard, Cleared, Front Yard, Garden, Landscaped, Level, Near Golf Course, Near Public Transit, Ne |
| Parking Features | Attached, Driveway, Garage, Garage Door Opener, Heated Garage, Parking Lot, Storage |
| Tax Assessed Value | 59450 |
| School District | Harrison |
| Middle School | Louis M Klein Middle School |
| Elementary School | Purchase |
| High School | Harrison High School |
| Features | Built-in features, cathedral ceiling(s), central vacuum, eat-in kitchen, elevator, entrance foyer, formal dining, high ceilings, his and hers closets, kitchen island, primary bathroom, pantry |
| Listing information courtesy of: Julia B Fee Sothebys Int. Rlty | |