RealtyDepotNY
Cell: 347-219-2037
Fax: 718-896-7020
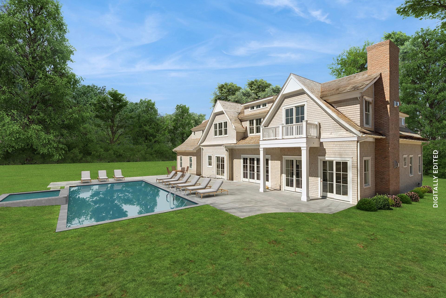
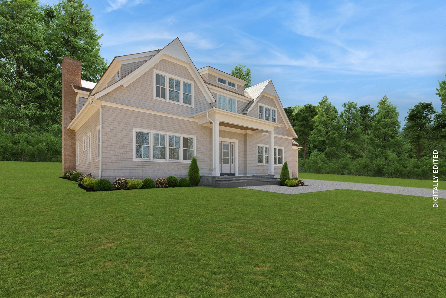
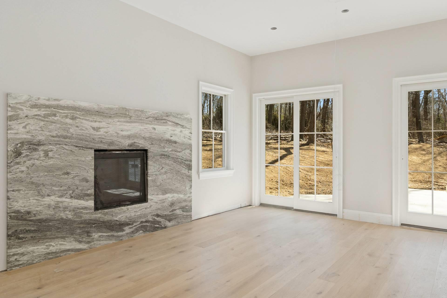
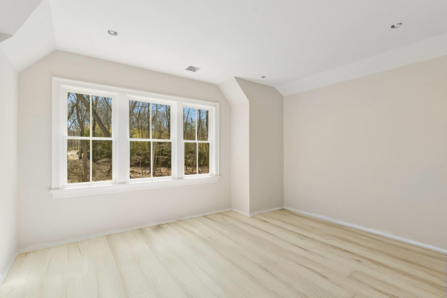
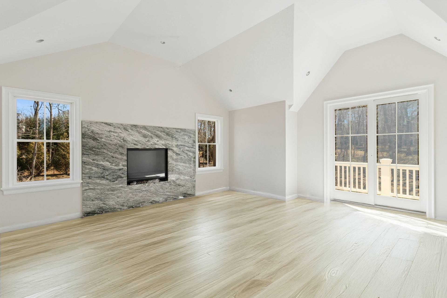
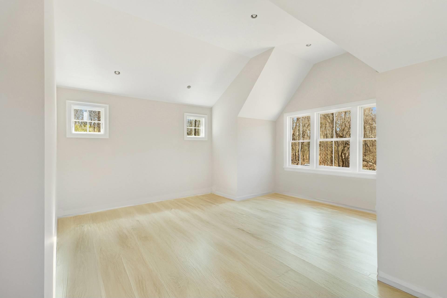
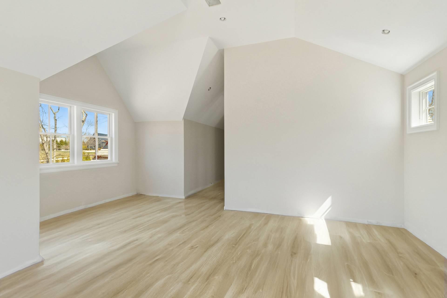
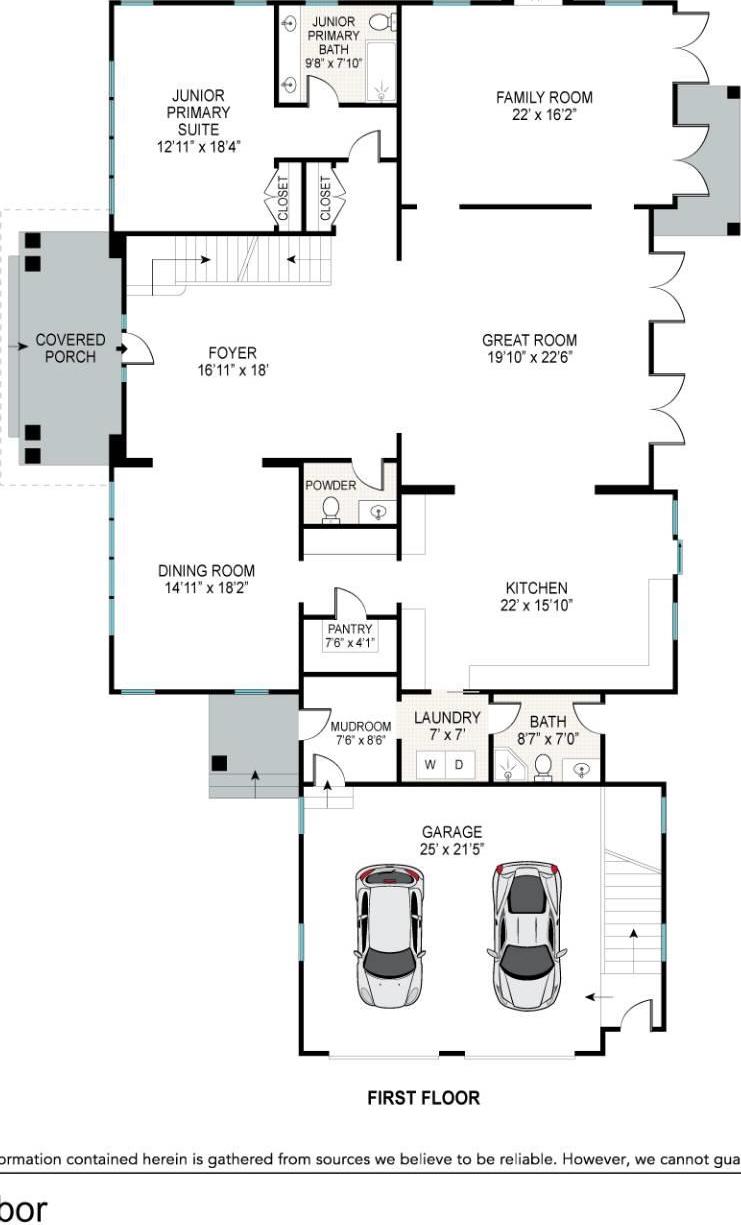
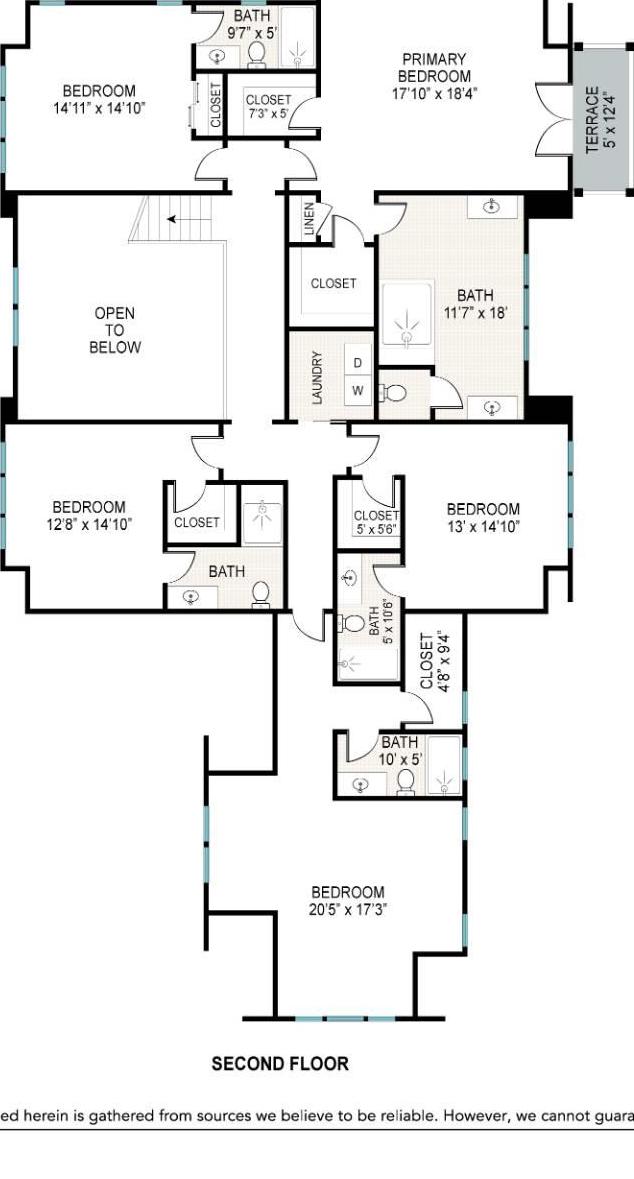
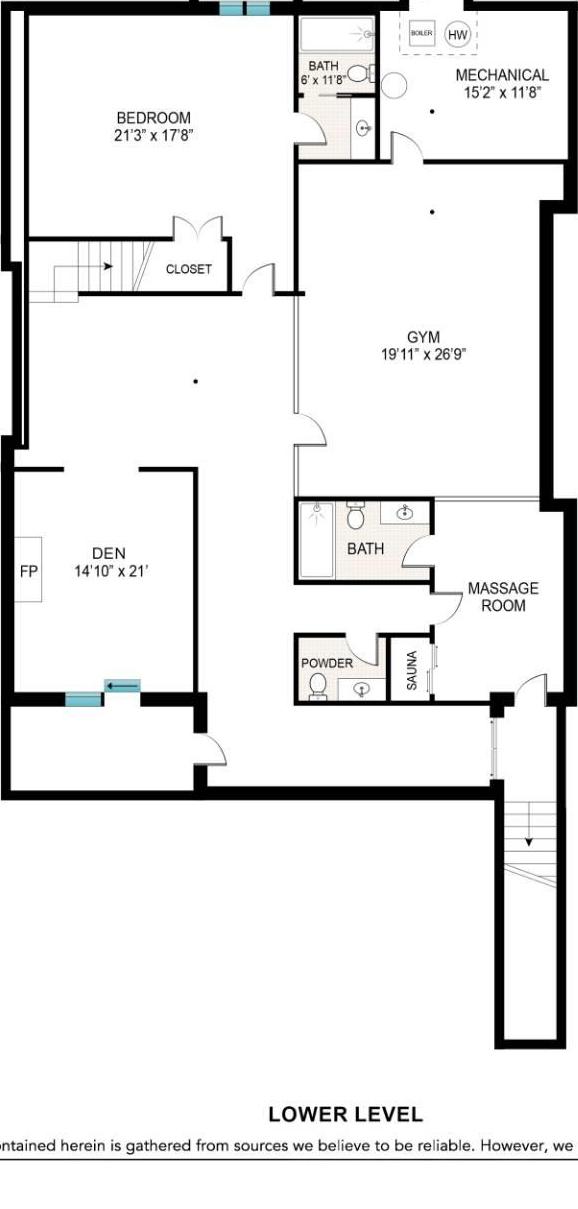
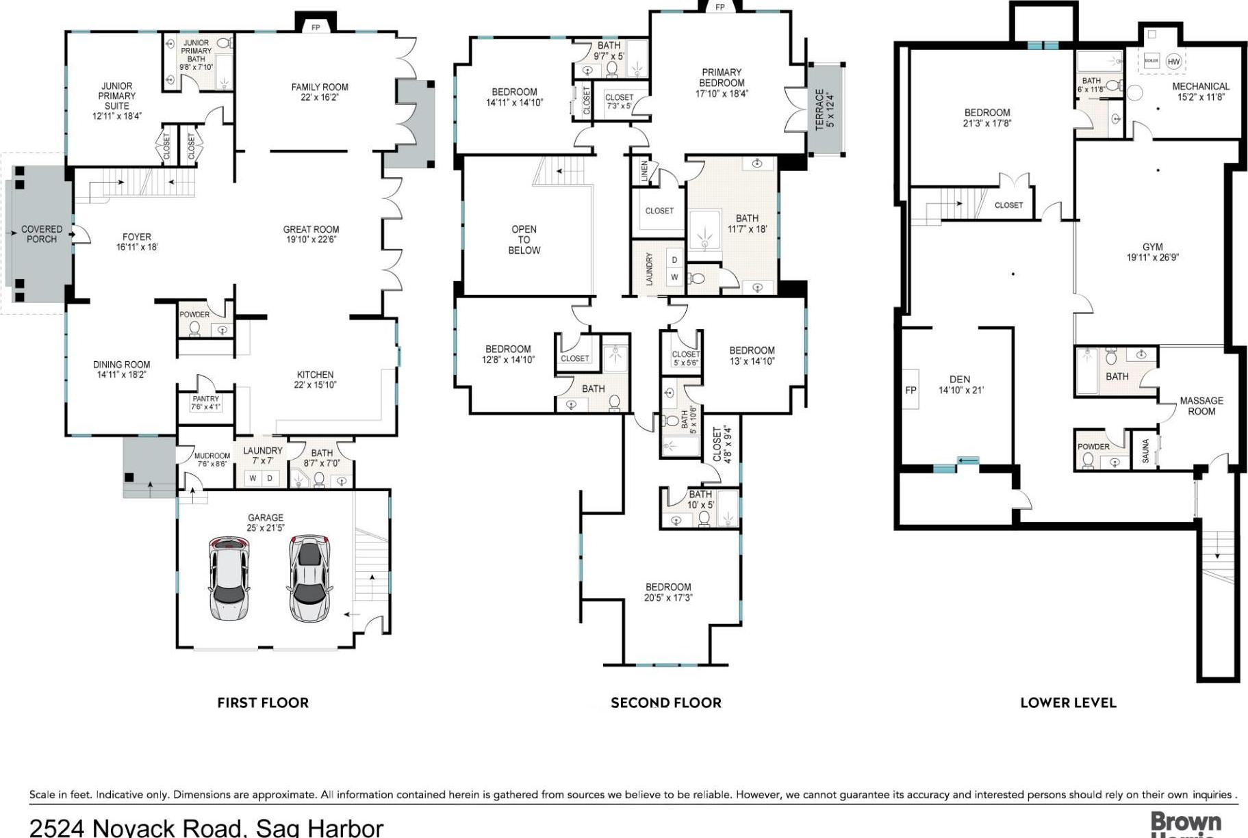
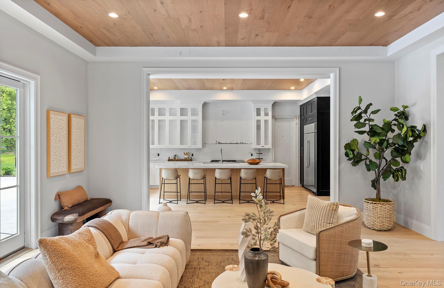
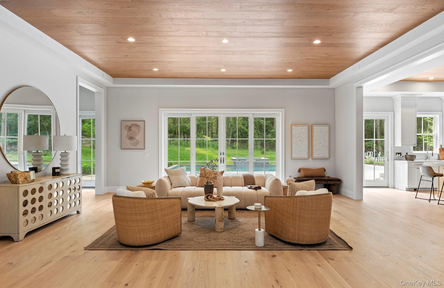
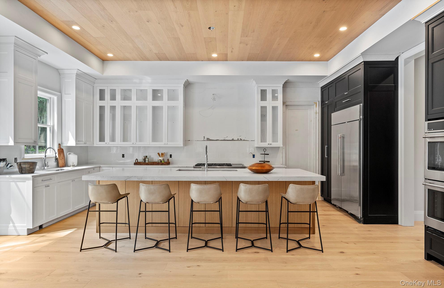
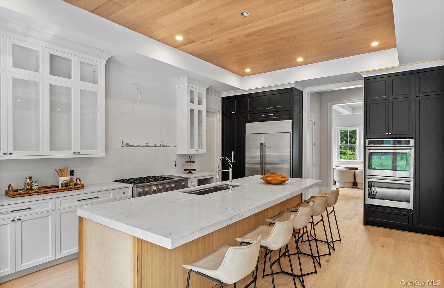
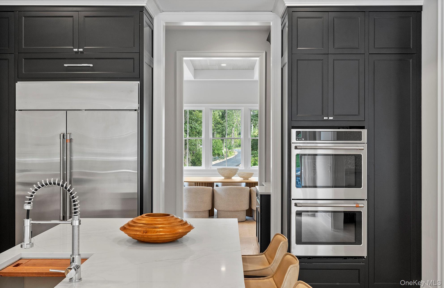
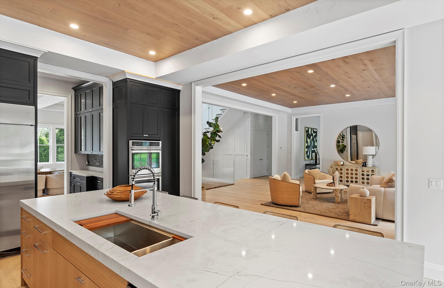
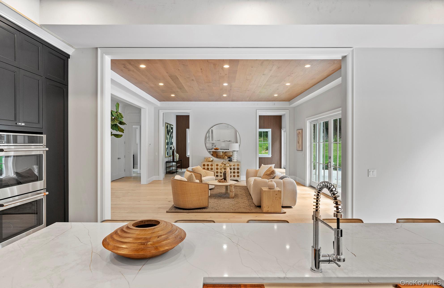
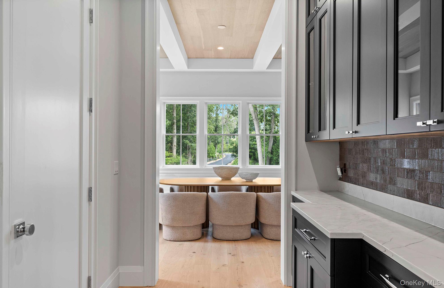
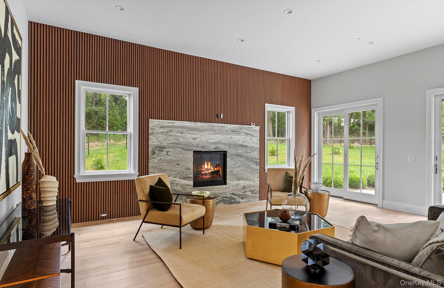
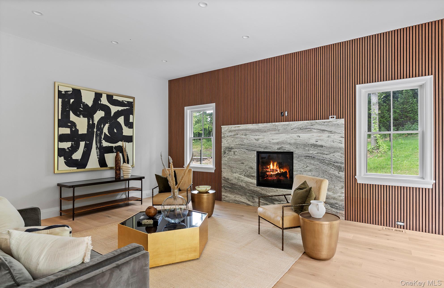
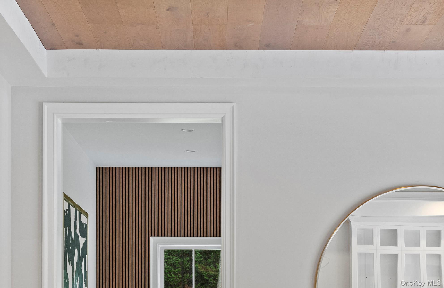
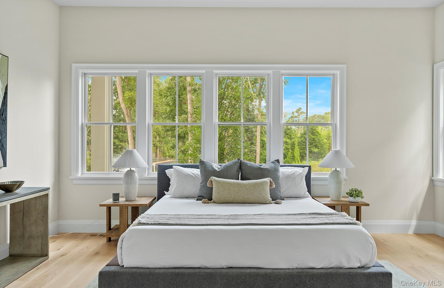
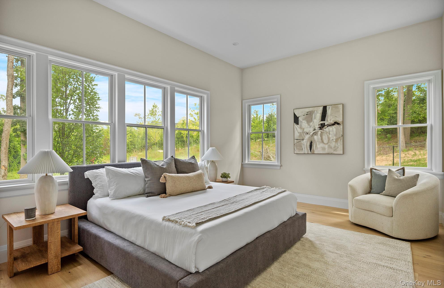
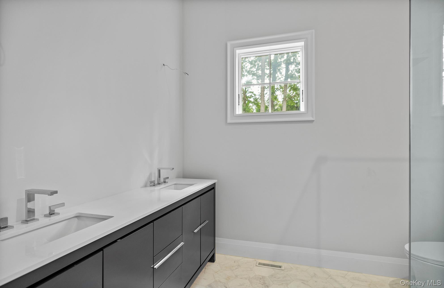
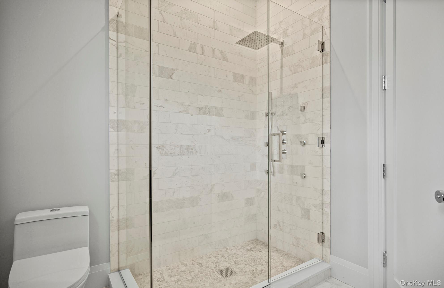
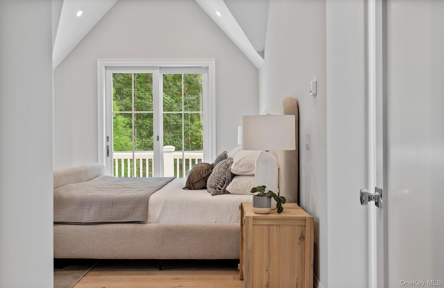
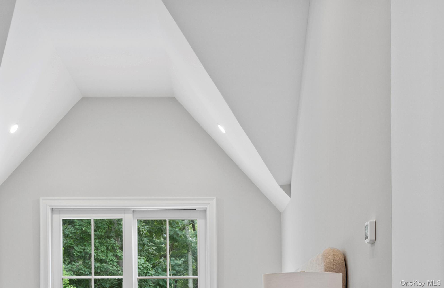
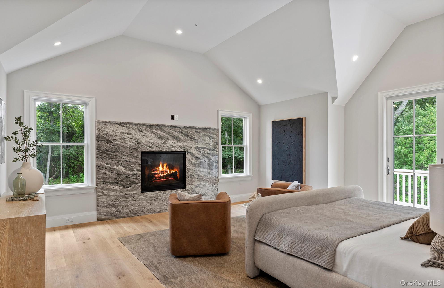
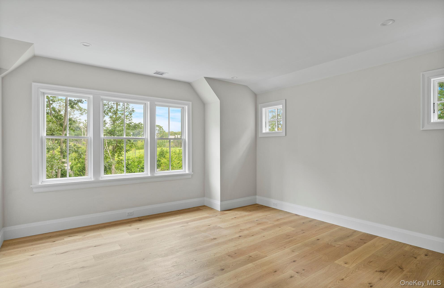
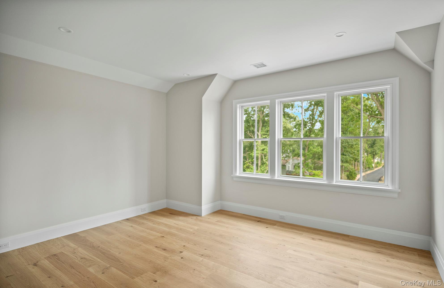
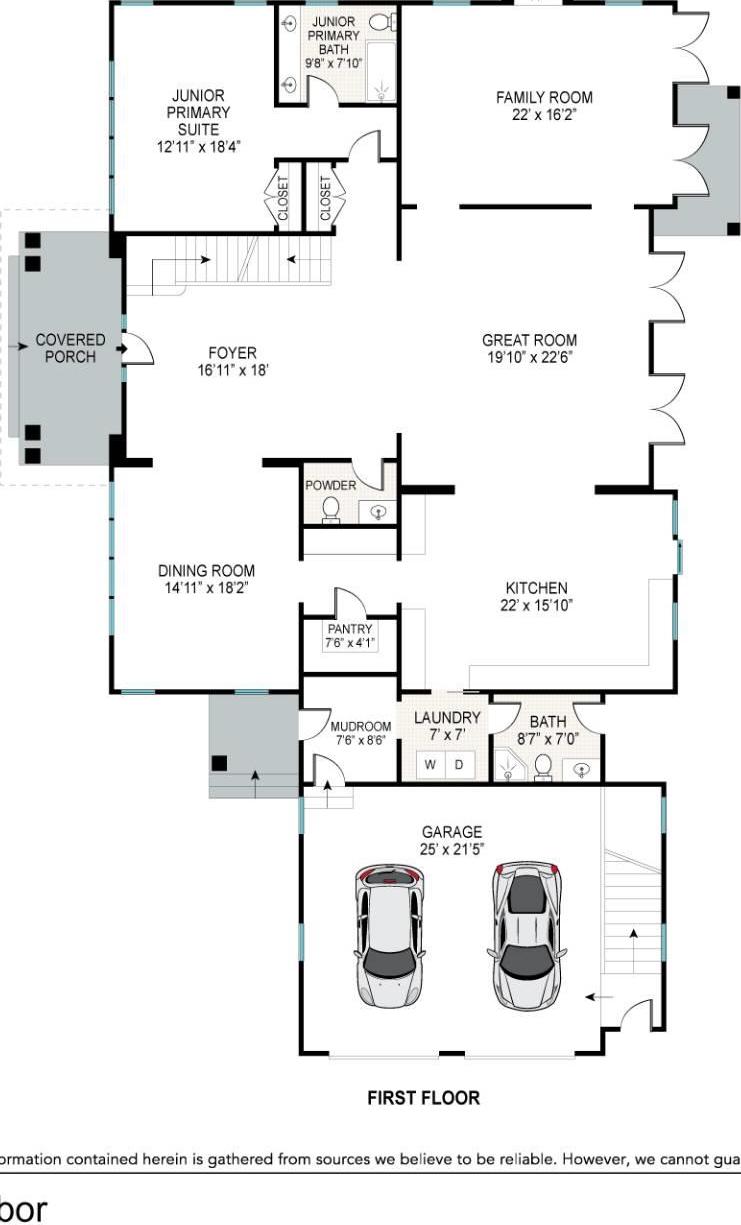
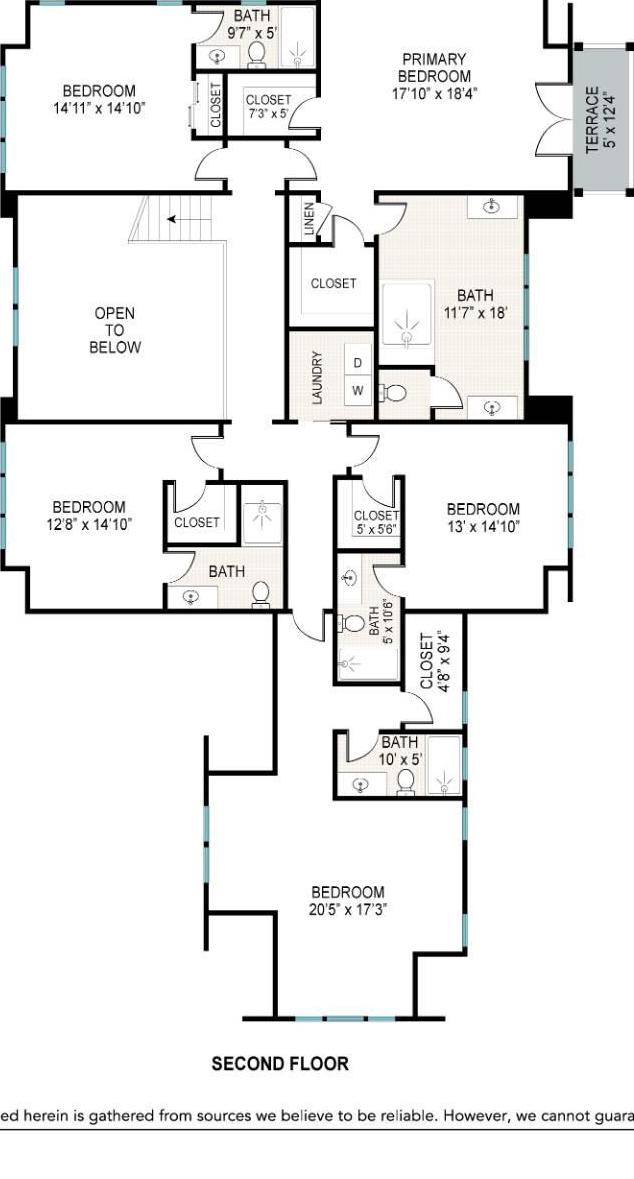
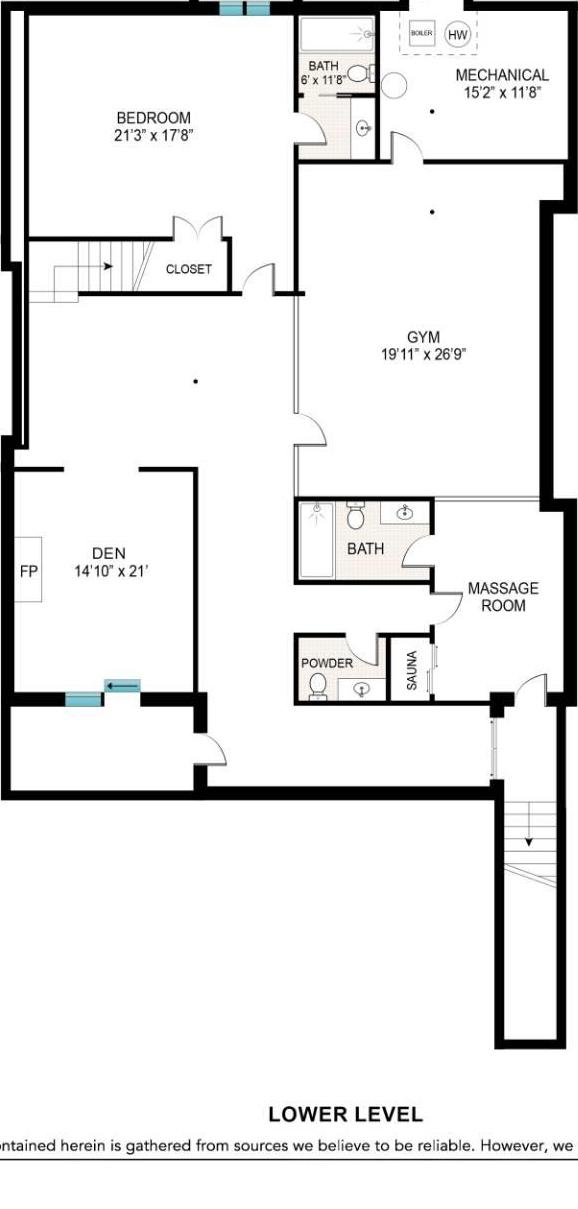
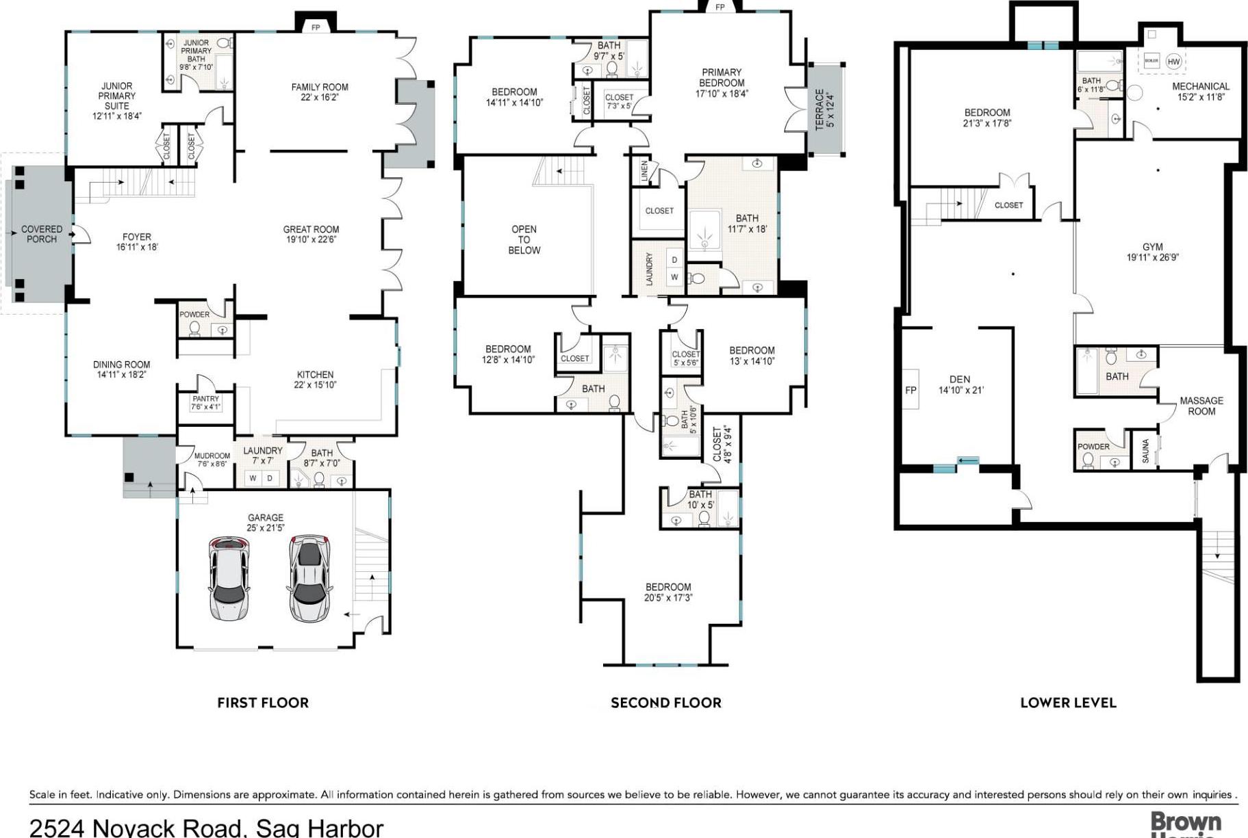
Stunning New Construction Situated On A 1.60+\- Acre Flag Lot Near The Village Of Sag Harbor, Across From Little Peconic Bay. In A Completely Private, Tranquil Setting, This Modern Traditional Style Home Features 7 Bedrooms, 9 Full And 2 Half Bathrooms, And Total Living Space Including The Lower Level Of 7, 985 Square Feet. The Main Level Features A Double-height Foyer Leading To A Great Room With An Open Kitchen, Living Room, And Family Room With A Fireplace. A Separate Dining Room Caters To Formal Occasions. A Spacious Junior Suite Is Also Featured On The 1st Floor As Well As A Mudroom, Pantry, And Dedicated Laundry Room. On The Second Level, A Grand Primary Suite Features A Fireplace And A Large Luxurious Bath. 4 Additional En-suite Guest Bedrooms Are Also Included As Well As A 2nd Dedicated Laundry Room. This Magnificent Property Also Includes A, An Attached 2-car Garage, A Heated Gunite Pool With A Pool Shelf, A Spa, A Bluestone Patio, And An Extensive Deck For Entertaining, And A Wellness Spa In The Lower Level.
| Location/Town | Southampton |
| Area/County | Suffolk County |
| Post Office/Postal City | Sag Harbor |
| Prop. Type | Single Family House for Sale |
| Style | Modern, Traditional |
| Tax | $20,000.00 |
| Bedrooms | 7 |
| Total Rooms | 27 |
| Total Baths | 11 |
| Full Baths | 9 |
| 3/4 Baths | 2 |
| Year Built | 2025 |
| Basement | Finished, Full, Walk-Out Access |
| Construction | Frame |
| Cooling | Central Air |
| Heat Source | Forced Air |
| Util Incl | Propane |
| Days On Market | 259 |
| School District | Sag Harbor |
| Middle School | Pierson Middle/High School |
| Elementary School | Sag Harbor Elementary School |
| High School | Pierson Middle/High School |
| Features | Eat-in kitchen, entrance foyer, formal dining, high ceilings, open floorplan, open kitchen, pantry, recessed lighting, stone counters, walk-in closet(s), washer/dryer hookup |
| Listing information courtesy of: Brown Harris Stevens Hamptons | |