RealtyDepotNY
Cell: 347-219-2037
Fax: 718-896-7020
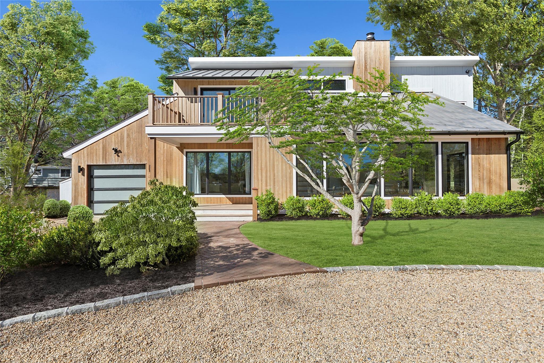
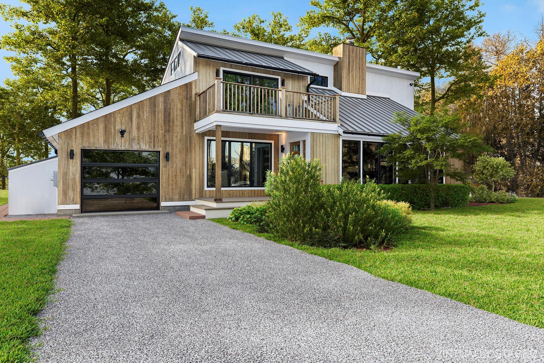
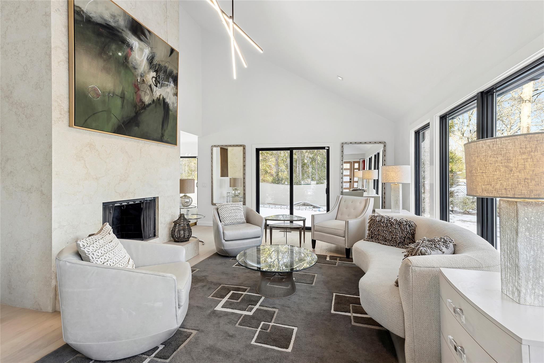
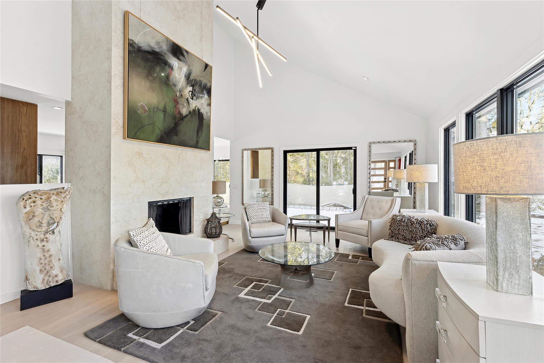
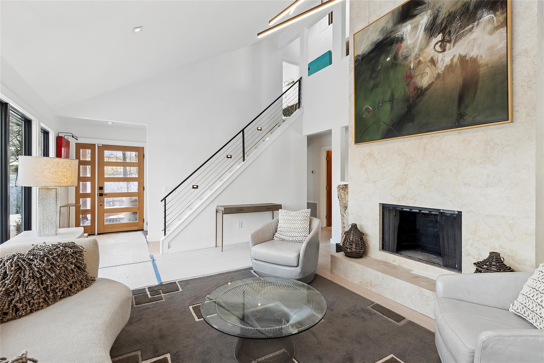
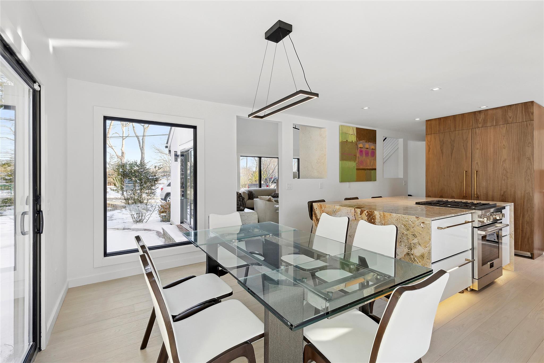
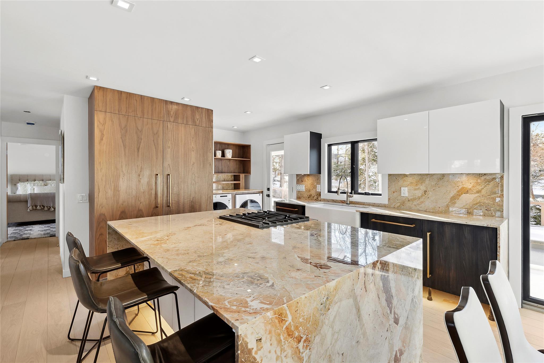
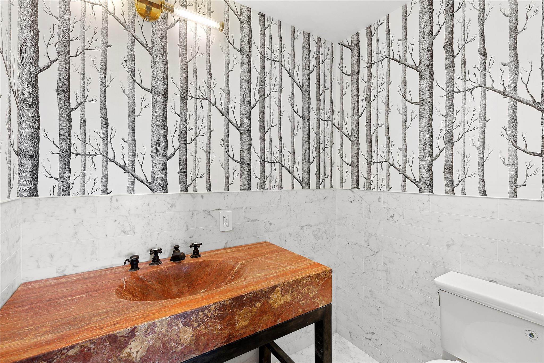
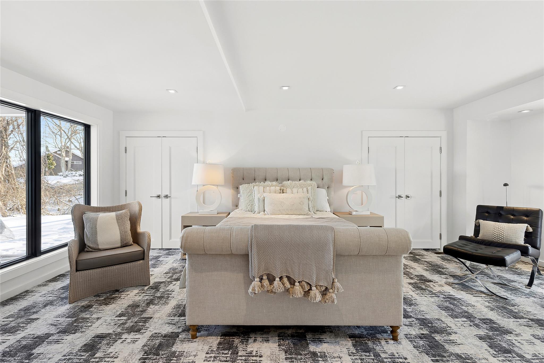
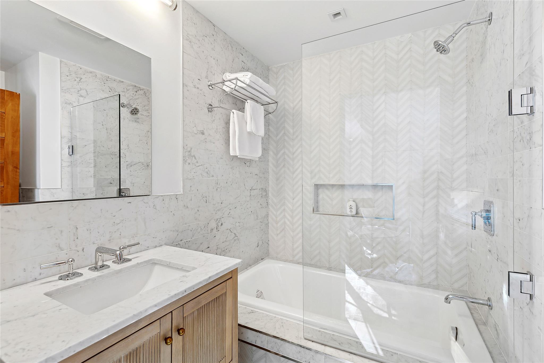
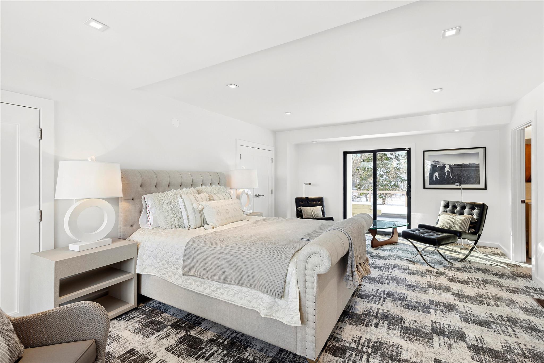
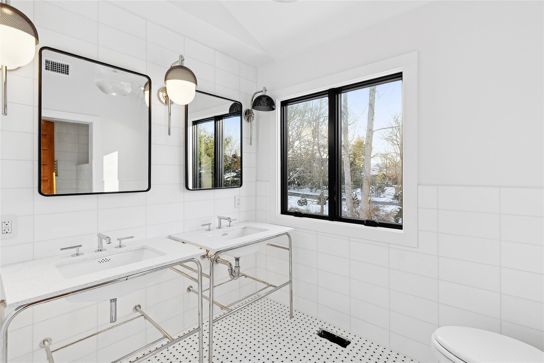
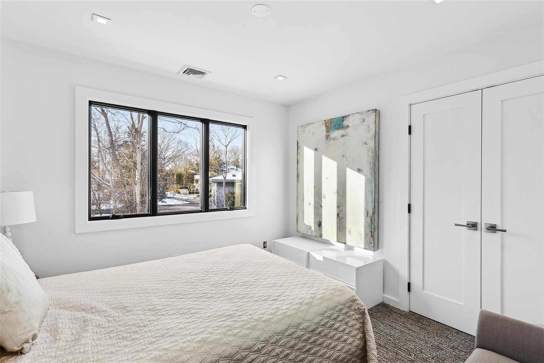
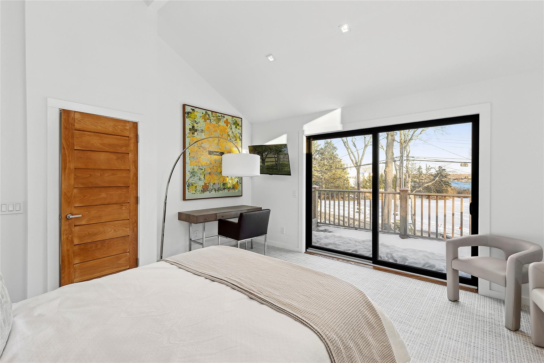
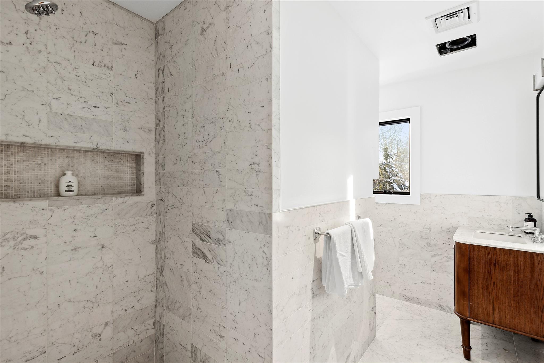
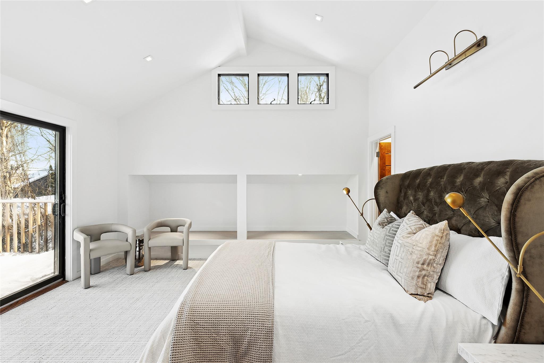
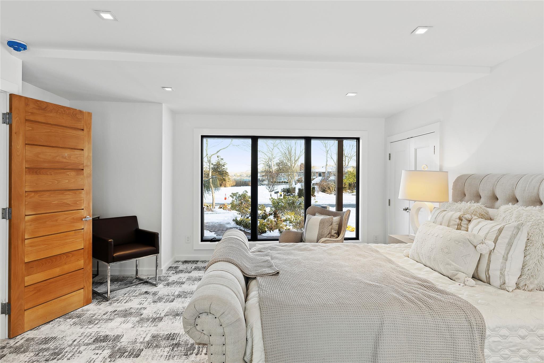
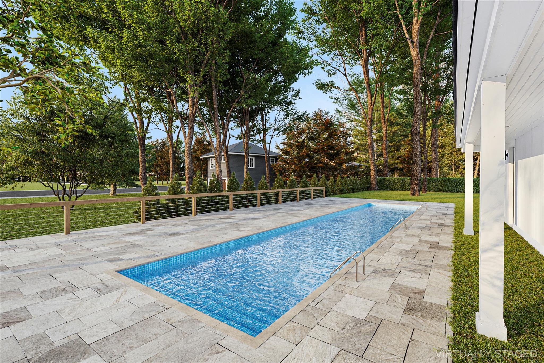
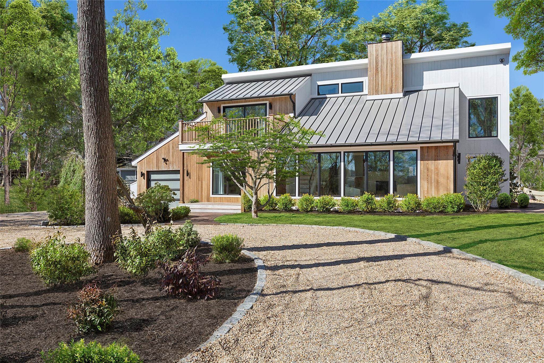
Welcome To This Stunning, Newly Renovated Contemporary Home In The Desirable Redwood Section Of Sag Harbor Village. Thoughtfully Designed With Modern Amenities And Luxurious Finishes, This Two-story Residence Offers 4 Spacious Bedrooms And 3.5 Bathrooms, Including A First-floor Primary Suite With A Luxurious En-suite Bath Featuring Radiant Heated Floors And An Upstairs Primary Suite With A Walk-in Closet, Balcony, And Captivating Water Views. The Elegant Bathrooms Showcase Waterworks Fixtures And Tiles, While The Gourmet Kitchen Boasts Premium Appliances, Marble Countertops, And Custom Cabinetry. Enjoy Year-round Comfort With Central A/c, A New Smart Heating System. The Home's Stylish Exterior Features Cedar Siding, A Galvanized Steel Roof, All-new Windows, And A Beautifully Landscaped Blue Stone Backyard With An 8x40 Pool, Perfect For Outdoor Entertaining. Additional Highlights Include A Cozy Wood-burning Fireplace, California Closets, A Tankless Hot Water Heater, 1 Car Garage, Town Water And Gas, And An Irrigation System. This Exceptional Property Perfectly Blends Style, Comfort, And Functionality, Offering The Best Of Sag Harbor Village Living.
| Location/Town | Southampton |
| Area/County | Suffolk County |
| Post Office/Postal City | Sag Harbor |
| Prop. Type | Single Family House for Sale |
| Style | Contemporary |
| Tax | $3,137.00 |
| Bedrooms | 4 |
| Total Rooms | 11 |
| Total Baths | 4 |
| Full Baths | 3 |
| 3/4 Baths | 1 |
| Year Built | 1993 |
| Basement | Bilco Door(s) |
| Lot SqFt | 11,761 |
| Cooling | Central Air |
| Heat Source | Forced Air |
| Util Incl | Natural Gas Connected |
| Condition | Updated/Remodeled |
| Days On Market | 216 |
| Tax Assessed Value | 1129500 |
| School District | Sag Harbor |
| Middle School | Pierson Middle/High School |
| Elementary School | Sag Harbor Elementary School |
| High School | Pierson Middle/High School |
| Features | First floor bedroom, cathedral ceiling(s) |
| Listing information courtesy of: Douglas Elliman Real Estate | |