RealtyDepotNY
Cell: 347-219-2037
Fax: 718-896-7020
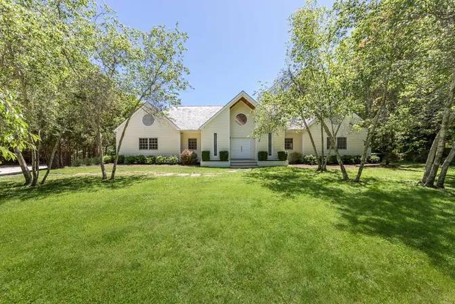
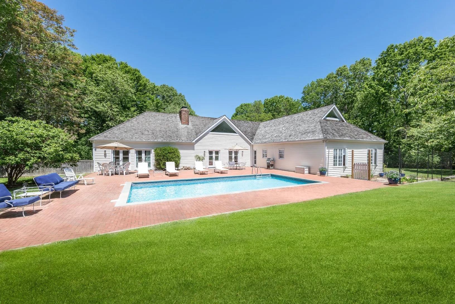
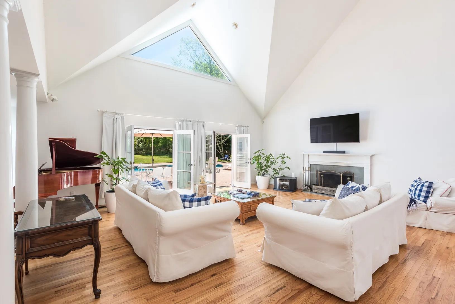
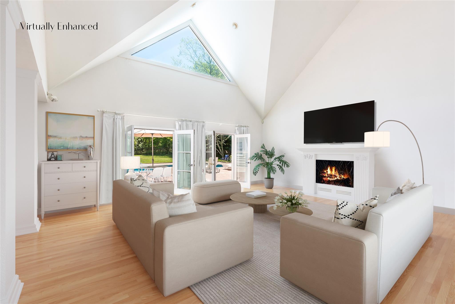
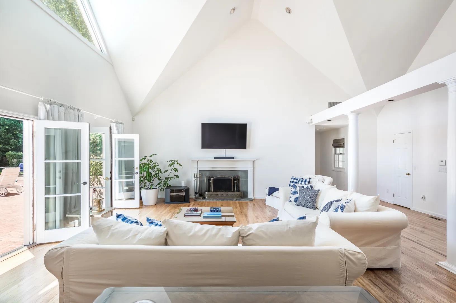
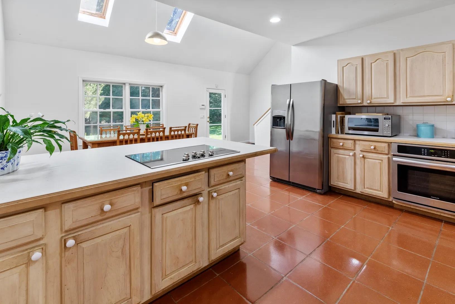
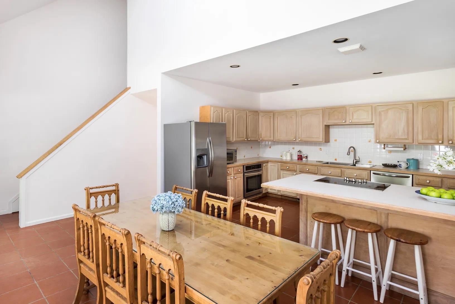
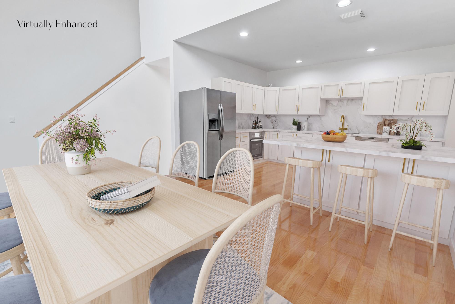
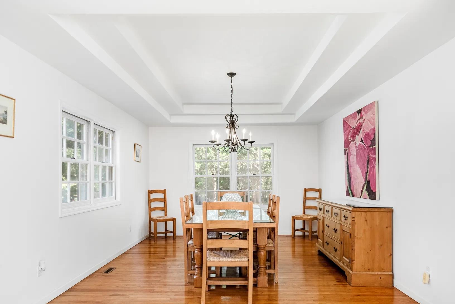
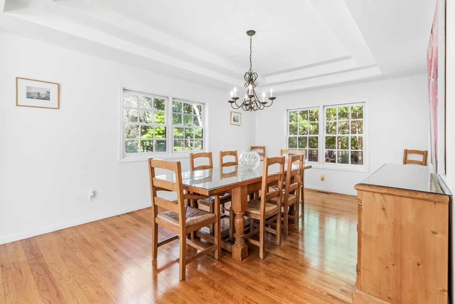
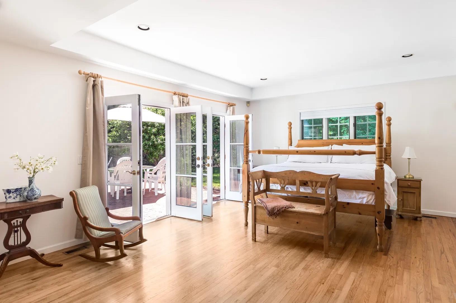
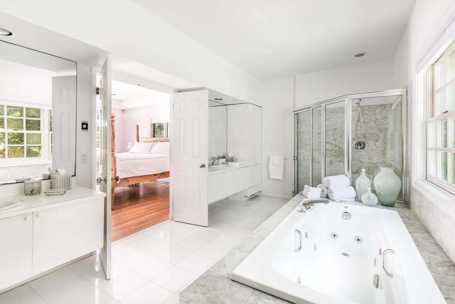
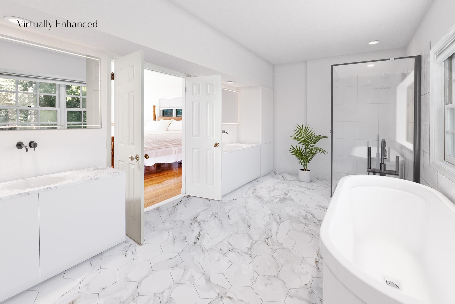
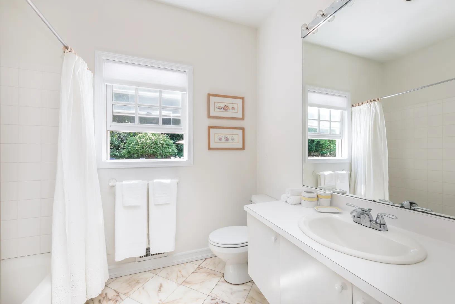
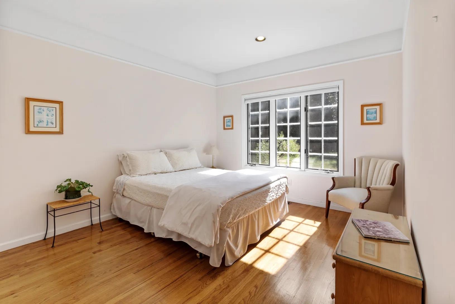
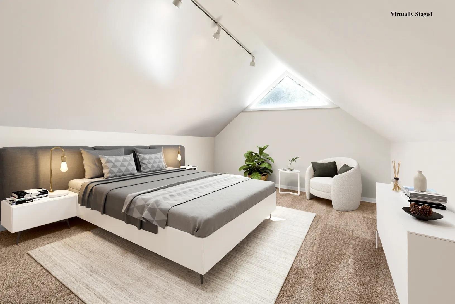
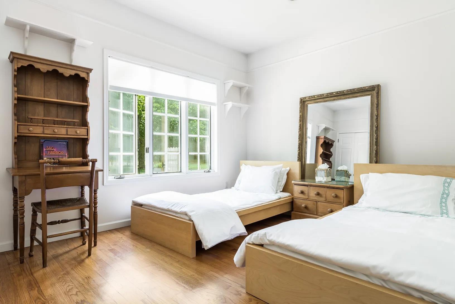
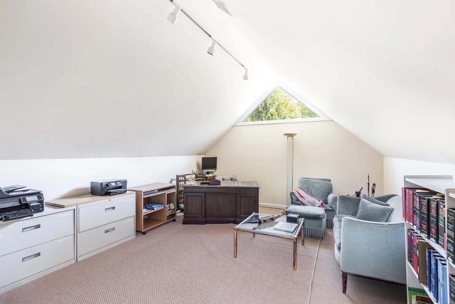
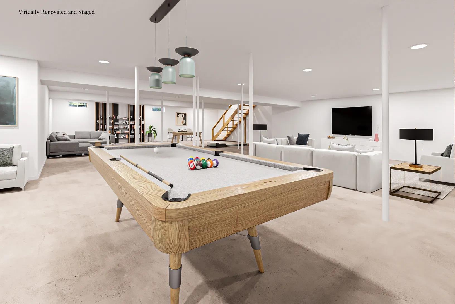
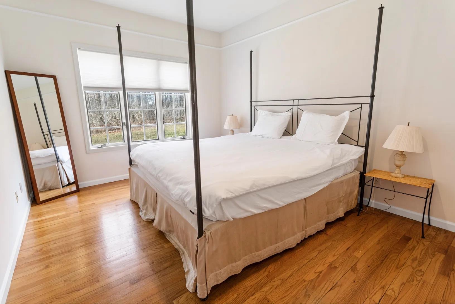
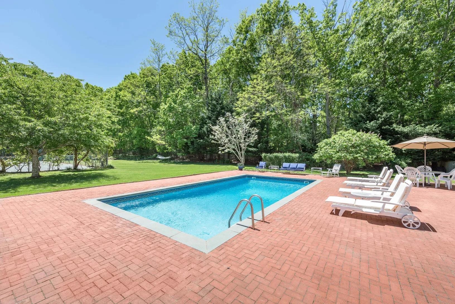
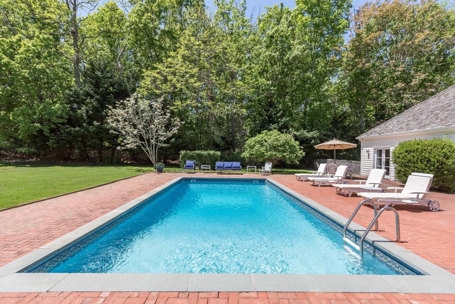
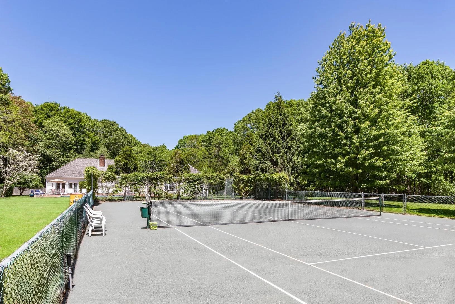
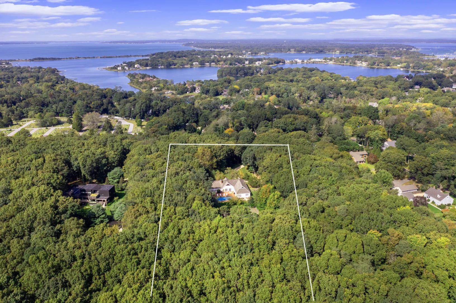
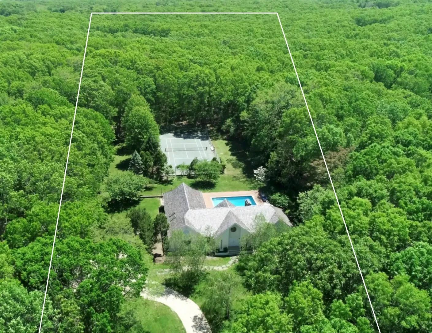
Welcome To 1224 Brick Kiln, An Unparalleled 4-bedroom, 3.5-bathroom Estate Exuding Luxury And Seclusion. Nestled On A Sprawling 6.2-acre Private Compound, This Residence Is A Sanctuary Of Tranquility, Offering An Oasis Just Minutes From The Lively Sag Harbor Main Street And The Picturesque Mashashimuet Park. As You Approach The Residence, A Winding Circular Driveway Welcomes You, Featuring Ample Parking Space Equipped With An Ev Home-supercharge Setup. The Grandeur Continues As You Step Inside The Double Entrance Doors, Greeted By A Captivating Three-story Cantilevered Ceiling Living Room. The Sleek Slate Fireplace And Elegant Five-columned Design Create An Ambiance Of Sophistication And Warmth. Boasting A Spacious And Well-thought-out Floor Plan Spanning Approximately 5, 000+ Sq.ft, Including A Lower Level Ready For Your Personal Touch, This Estate Is Designed For Comfort And Versatility. Entertaining Is A Delight With The Beautiful Bricked Terrace, Heated Pool, And Newly Laid Har-tru Tennis Court, All Accessible Through The Living Room Or Master Suite's Four French Doors. The Large Country Kitchen, Equipped With All-new Stainless-steel Appliances, Is A Culinary Haven For Creating Masterpieces. The Impressive Master Bedroom Suite Offers A Marble Bath, Separate Shower Stall, And Jacuzzi Tub, Providing The Ultimate Sanctuary For Rest And Rejuvenation. Embrace The Serene Lifestyle As You Enjoy Picturesque Sunsets Over Your Very Own Wooded 6+ Acres Personal Reserve, Delivering An Unmatched Sense Of Privacy. With Its Central Location To Parks, Shopping, Harbor, And Beaches, This Sag Harbor Estate Offers A Rare Opportunity To Experience Luxury Living In Perfect Harmony With Nature. Recently Issued A Brand New Certificate Of Occupancy With The Town Of Southampton.
| Location/Town | Southampton |
| Area/County | Suffolk County |
| Post Office/Postal City | Sag Harbor |
| Prop. Type | Single Family House for Sale |
| Style | Contemporary |
| Tax | $11,006.00 |
| Bedrooms | 4 |
| Total Rooms | 12 |
| Total Baths | 4 |
| Full Baths | 3 |
| 3/4 Baths | 1 |
| Year Built | 1990 |
| Basement | Full, Unfinished |
| Lot Size | 6.2 |
| Lot SqFt | 270,072 |
| Cooling | Central Air |
| Heat Source | Oil, Forced Air |
| Util Incl | Trash Collection Private |
| Pool | In Ground |
| Condition | Estimated |
| Days On Market | 203 |
| Community Features | Tennis Court(s) |
| Lot Features | Near Shops |
| Parking Features | Private, Driveway |
| Tax Lot | 11 |
| School District | Sag Harbor |
| Middle School | Pierson Middle/High School |
| Elementary School | Sag Harbor Elementary School |
| High School | Pierson Middle/High School |
| Features | Cathedral ceiling(s), eat-in kitchen, master downstairs, walk-in closet(s), formal dining, first floor bedroom, primary bathroom |
| Listing information courtesy of: Nest Seekers International LLC | |