RealtyDepotNY
Cell: 347-219-2037
Fax: 718-896-7020
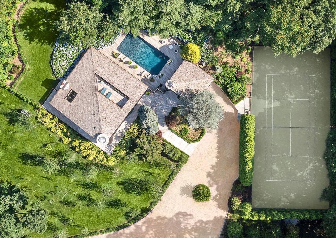
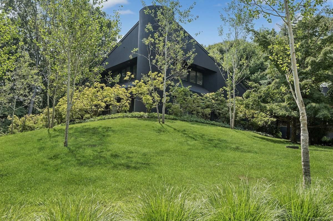
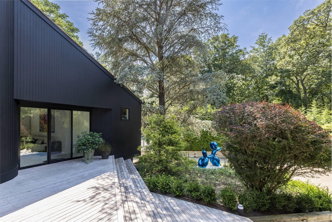
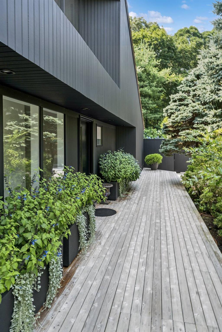
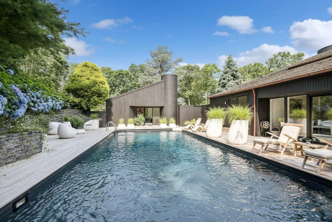
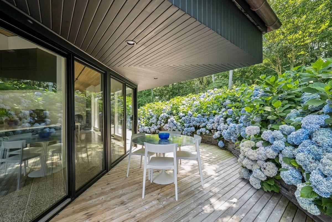
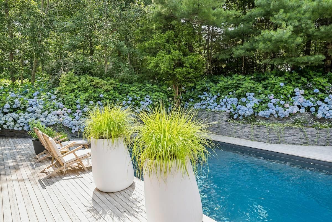
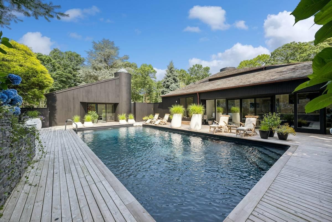
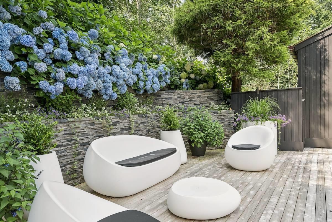
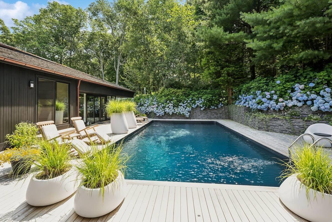
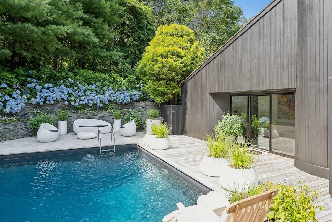
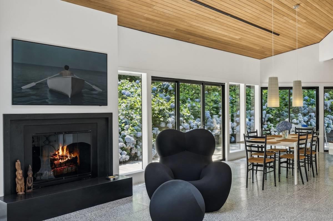
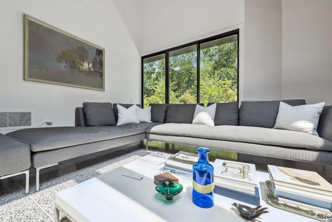
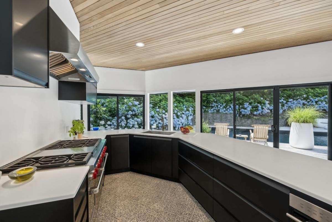
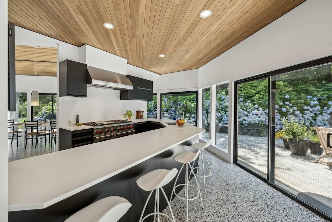
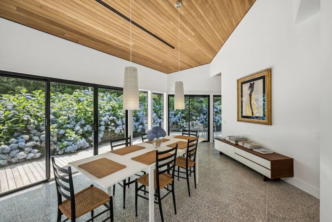
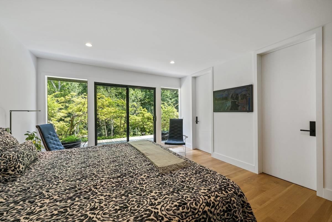
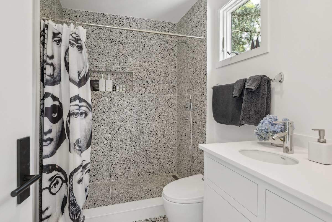
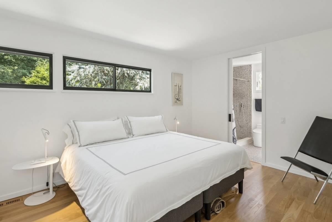
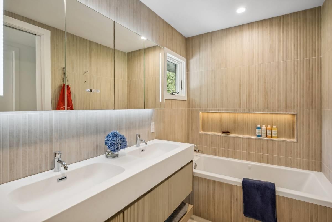
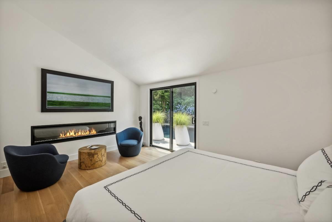
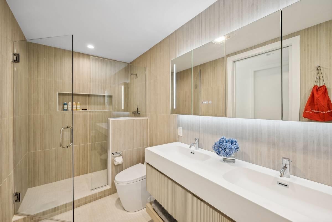
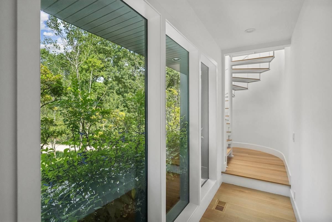
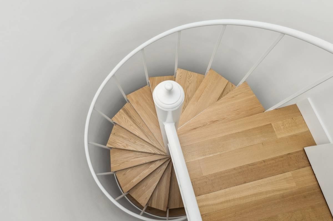
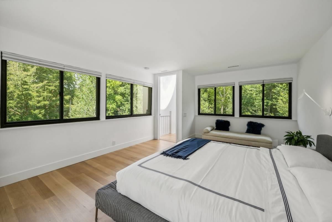
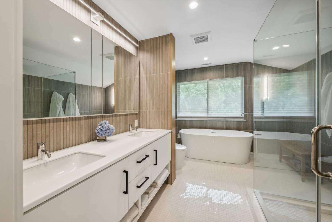
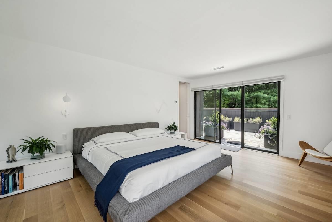
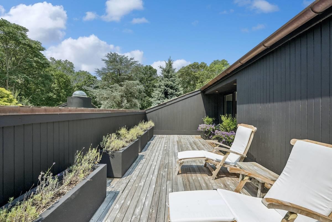
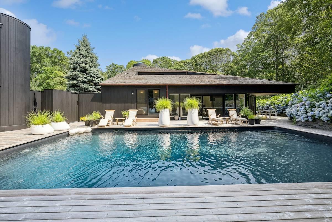
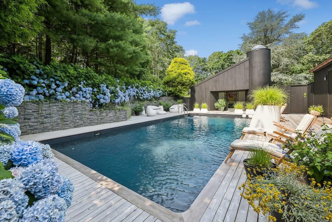
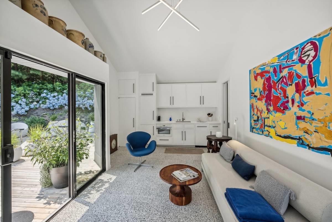
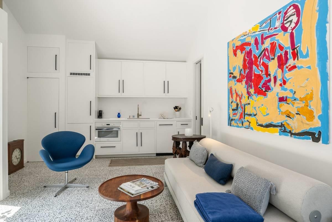
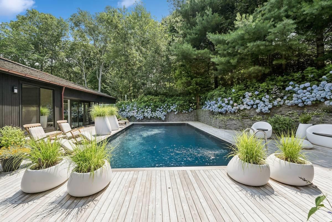
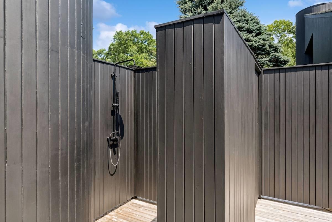
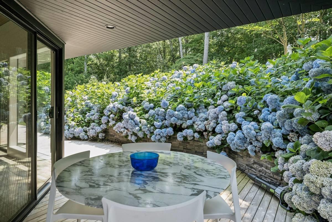
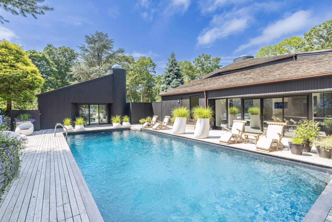
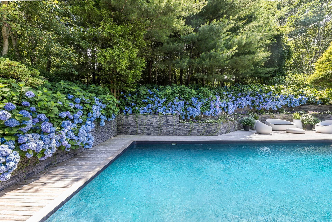

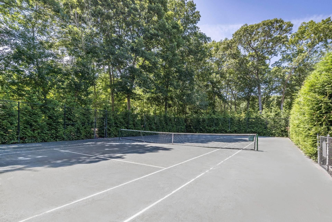
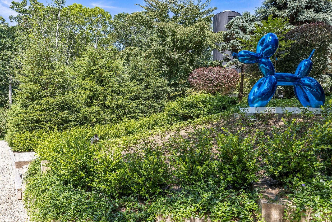
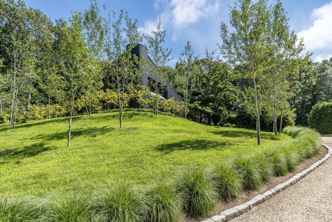
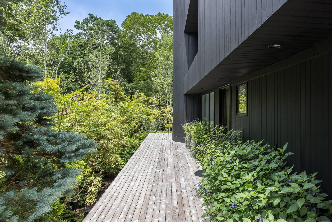
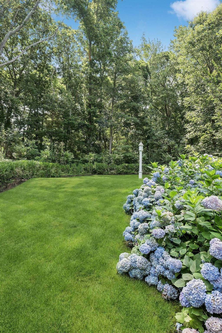
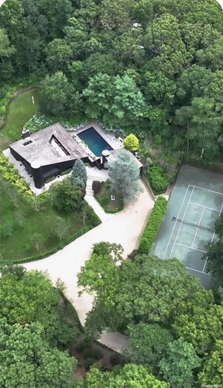
Custom Built Contemporary Residence In Sag Harbor Nestled At The End Of A Serene Drive Off Deerfield Road, This Light-filled Property Offers An Exceptional Blend Of Luxury, Comfort, And Modern Design. There Is A Main Residence And Pool Cottage/accessory Structure On The Property With A Total Of 3 Bedrooms, All En-suite, 4 Baths, And One Half Bath. The Main House Features Three En-suite Bedrooms, A Completely Updated Kitchen With Top-of-the-line Appliances (sub-zero And Wolf), A Welcoming Dining Area, And A Living Room With A Wood-burning Fireplace. The Primary Suites, One Upstairs And One On The Main Level, Offer Stunning Views, With The Main Level Suite Opening To The Pool Area Flanked By Gorgeous Landscaping. The Upstairs Suite Has A Spacious Balcony Overlooking The Property. The Pool Cottage/accessory Structure Includes A Pantry Complete With Miele Refrigerator, Dishwasher And Washer/dryer, Large Living Room, Office And Full Bath. The Interior Is Professionally Decorated, Enhancing The Home's Sleek, Clean Look And Modern Architecture, With Handcrafted Terrazzo Tiles Adding Elegance. The Open Floor Plan, With Walls Of Glass, Provides Breathtaking Views Of The 2.61-acre Grounds, Creating A Seamless Indoor/outdoor Lifestyle. The Meticulously Landscaped And Lush Grounds, Featuring Over 150 Hydrangeas, Include A Heated, Salt-water Pool, Outdoor Shower, Har-tru Tennis Court, And An Attached Garage. Located Minutes From Sag Harbor Village, This Property Offers Easy Access To Both Sag Harbor And Bridgehampton, As Well As The Ocean Beaches., Additional Information: Exteriofeatures:tennis, Interior Features:lr/dr, Marble Bath
| Location/Town | Southampton |
| Area/County | Suffolk County |
| Post Office/Postal City | Sag Harbor |
| Prop. Type | Single Family House for Sale |
| Style | Contemporary |
| Tax | $9,412.00 |
| Bedrooms | 3 |
| Total Rooms | 14 |
| Total Baths | 5 |
| Full Baths | 4 |
| 3/4 Baths | 1 |
| Year Built | 1999 |
| Basement | Crawl Space |
| Construction | HardiPlank Type, Frame |
| Lot Size | 2.61 |
| Lot SqFt | 113,692 |
| Cooling | Central Air |
| Heat Source | Propane, ENERGY STAR |
| Util Incl | None |
| Features | Awning(s), Balcony, Gas Grill, Mailbox |
| Pool | In Ground |
| Patio | Deck, Patio, Porch |
| Days On Market | 49 |
| Window Features | New Windows, Blinds, Drapes, Screens, Storm Window(s) |
| Community Features | Tennis Court(s), Fitness Center |
| Lot Features | Sprinklers In Front, Sprinklers In Rear, Cul-De-Sac |
| Parking Features | Attached, Detached, Driveway, Garage, Private, Garage Door Opener |
| Tax Lot | 28 |
| School District | Sag Harbor |
| Middle School | Pierson Middle/High School |
| Elementary School | Sag Harbor Elementary School |
| High School | Pierson Middle/High School |
| Features | Cathedral ceiling(s), eat-in kitchen, entrance foyer, granite counters, master downstairs, pantry, walk-in closet(s), wet bar, formal dining, first floor bedroom, primary bathroom, ceiling fan(s), central vacuum, chandelier, low flow plumbing fixtures, entertainment cabinets, speakers, whole house entertainment system |
| Listing information courtesy of: Douglas Elliman Real Estate | |