RealtyDepotNY
Cell: 347-219-2037
Fax: 718-896-7020
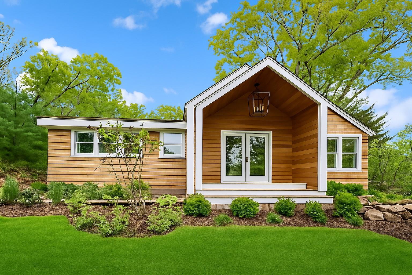
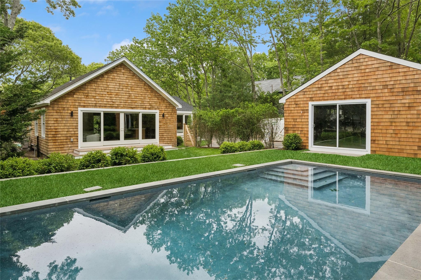
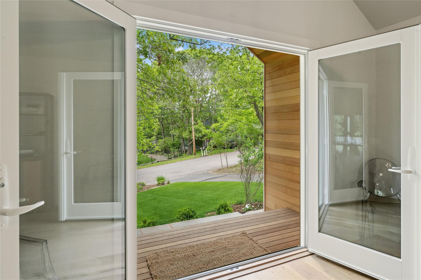
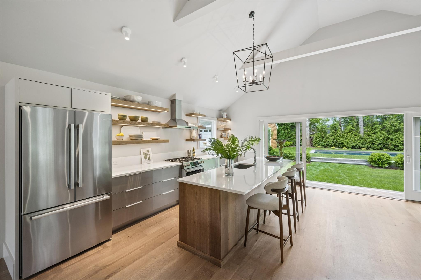
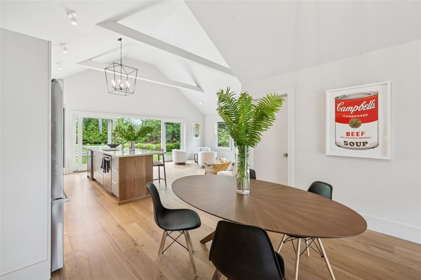
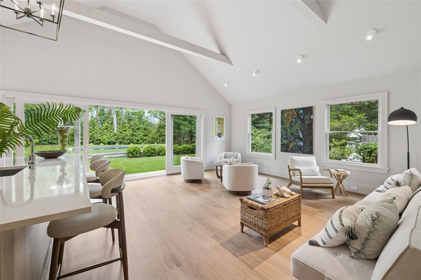
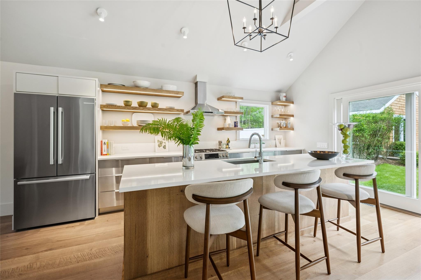
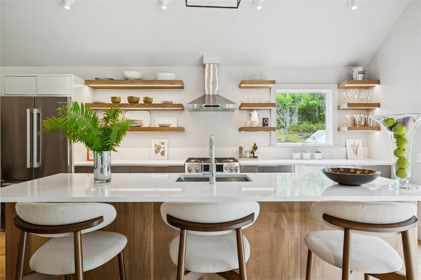
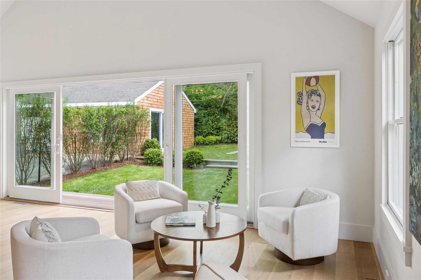
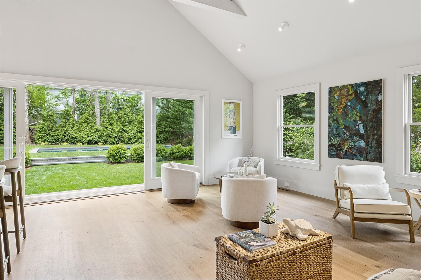
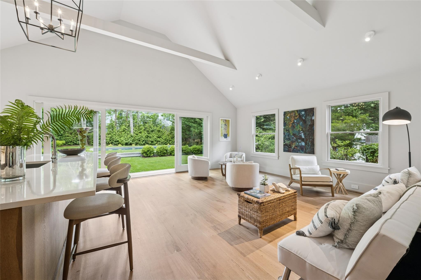
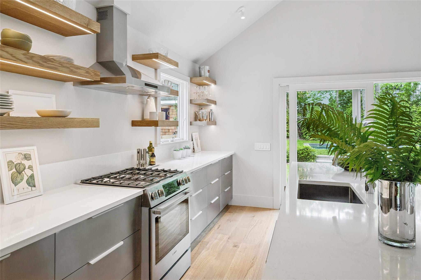
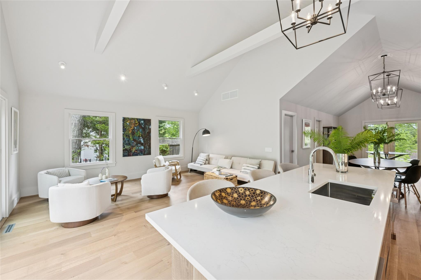
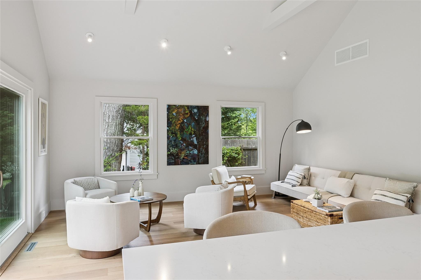
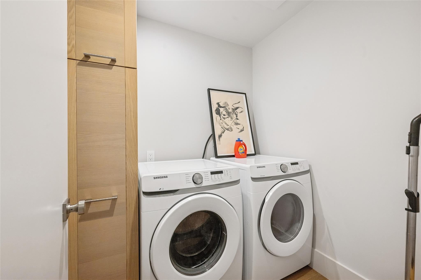
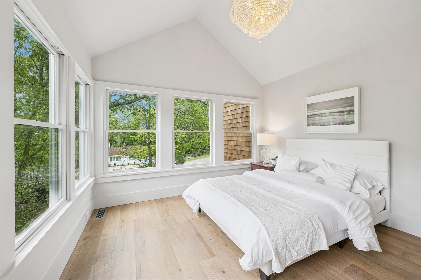
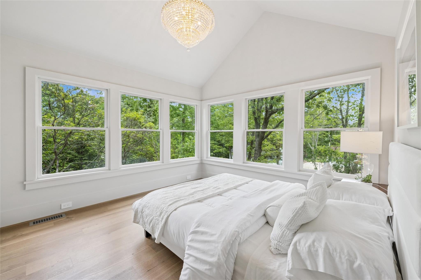
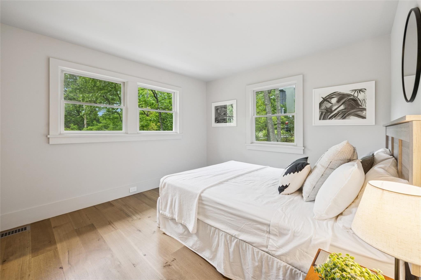
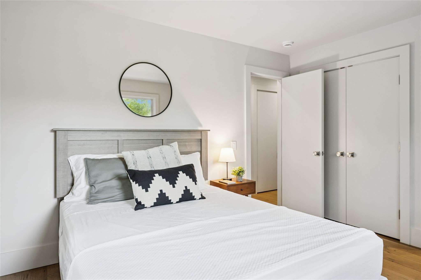
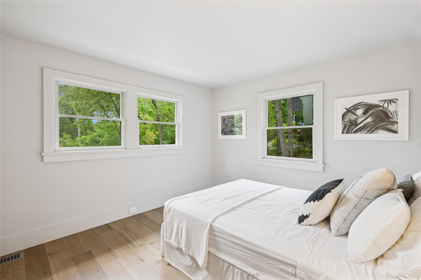
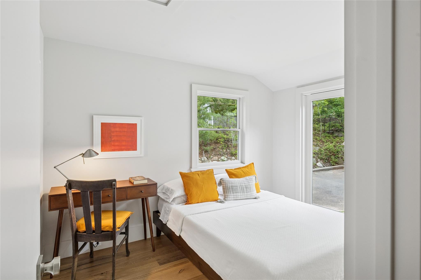
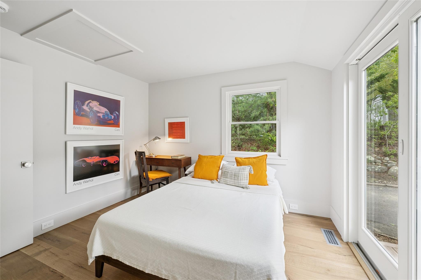
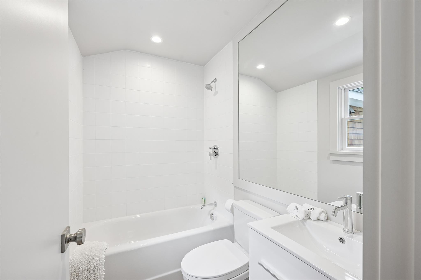
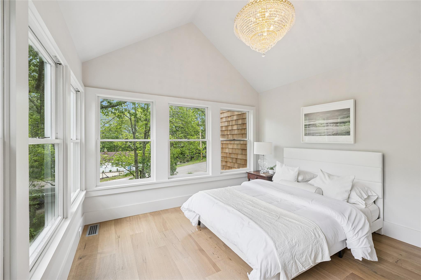
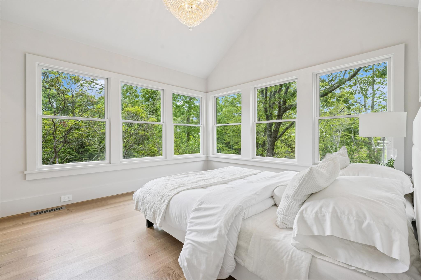
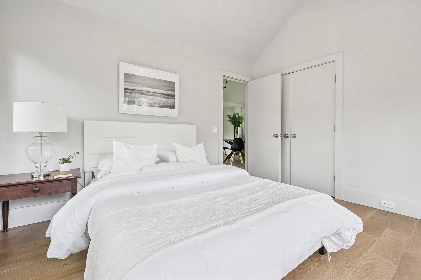
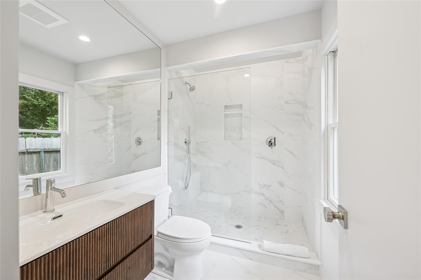
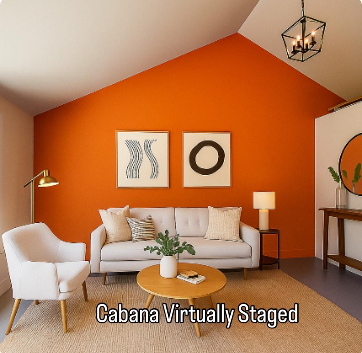
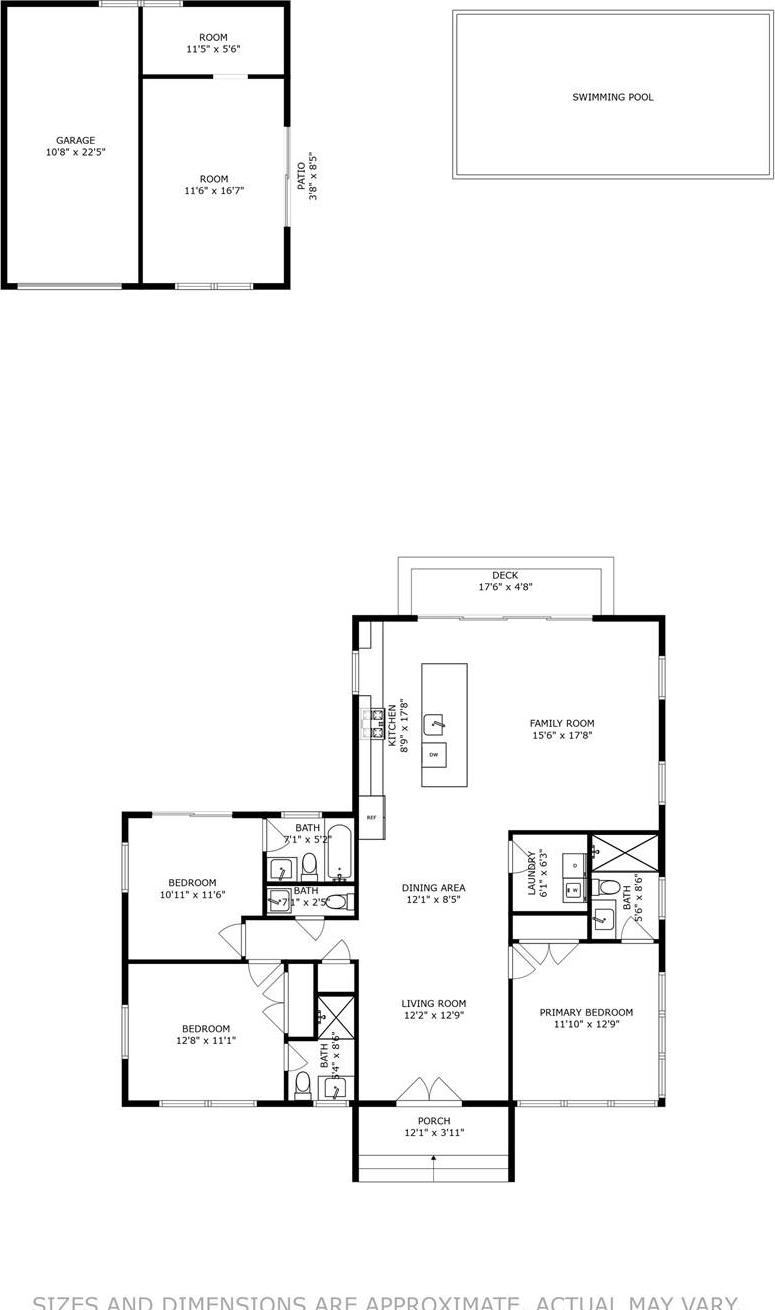
New In Sag Harbor - 3 Bedroom 3.5 Bath With Pool Completely Renovated And Thoughtfully Expanded, This New One-story Cedar Shingle Home Exudes Modern Luxury And Coastal Allure. Make An Entrance Into The Open Concept Living/dining/kitchen Spaces With Dramatic Cathedral Ceiling - Perfect For Entertaining Or Relaxing In Style. The Chef-inspired Kitchen Is Outfitted With Premium Bosch Appliances, A Generous Center Island With Bar Seating, Sleek Quartz Countertops, Floating Shelves, And A Built-in Wine Cooler. The New Hardwood Flooring Adds Warmth. Offering Three En-suite Bedrooms And A Powder Room For Guests; Serene Primary Suite Has Water Views From Fall Through Spring. Seamless Indoor-outdoor Living Is Yours With A 16-foot Glass Slider Opening To A Lushly Landscaped Garden Including New Irrigation System, Al Fresco Dining Deck And Heated Gunite Pool - Your Own Private Oasis. A One-car Garage Plus A Chic, 21 X 11 Cabana Complete The Picture. Located On A Quiet, Tree-lined Street Just Blocks From Long Beach And The Beloved Serene Green Farm Stand And Only Minutes From The Heart Of Sag Harbor Village.
| Location/Town | Southampton |
| Area/County | Suffolk County |
| Post Office/Postal City | Sag Harbor |
| Prop. Type | Single Family House for Sale |
| Style | Traditional |
| Tax | $3,508.00 |
| Bedrooms | 3 |
| Total Rooms | 7 |
| Total Baths | 4 |
| Full Baths | 3 |
| 3/4 Baths | 1 |
| Year Built | 1991 |
| Basement | Bilco Door(s) |
| Construction | Cedar |
| Lot SqFt | 13,068 |
| Cooling | Central Air |
| Heat Source | Ducts |
| Util Incl | Cable Available, Electricity Connected, Propane |
| Pool | Electric H |
| Condition | New Construction, Updated/Remo |
| Patio | Deck |
| Days On Market | 24 |
| Parking Features | Detached, Driveway, Garage Door Opener, Off Street |
| School District | Sag Harbor |
| Middle School | Pierson Middle/High School |
| Elementary School | Sag Harbor Elementary School |
| High School | Pierson Middle/High School |
| Features | Breakfast bar, cathedral ceiling(s), chandelier, chefs kitchen, granite counters, kitchen island, primary bathroom, open floorplan |
| Listing information courtesy of: Douglas Elliman Real Estate | |