RealtyDepotNY
Cell: 347-219-2037
Fax: 718-896-7020
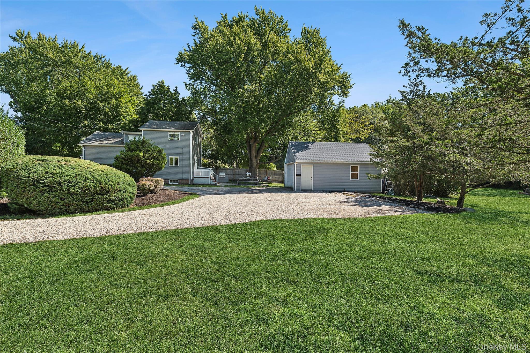
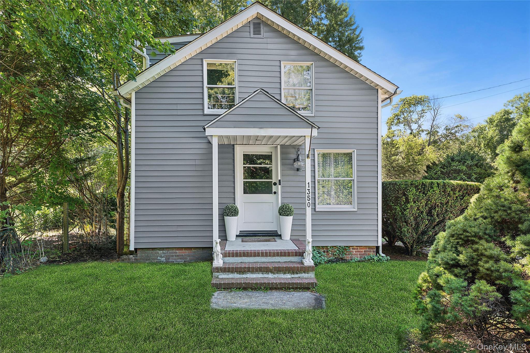
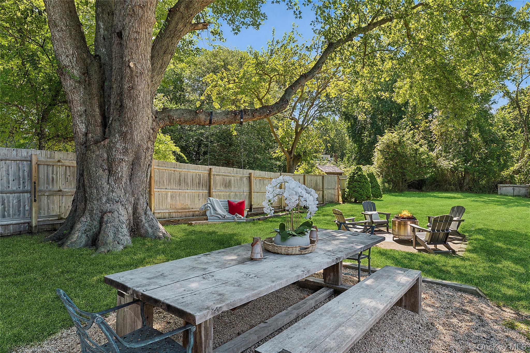
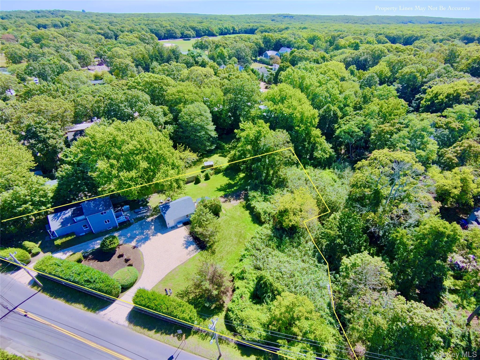
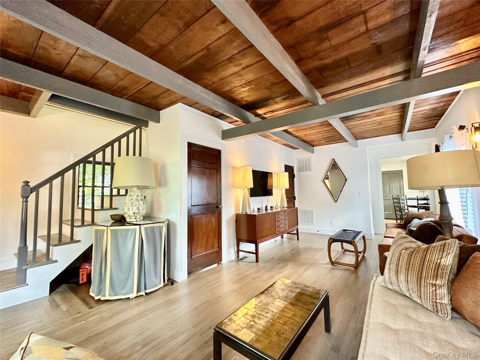
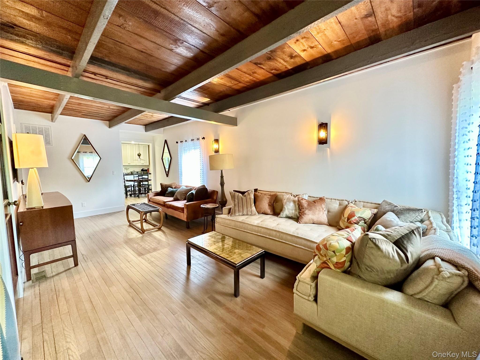
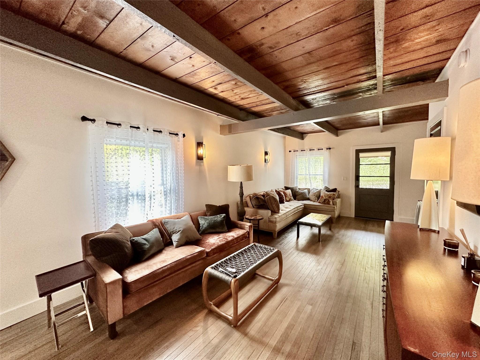
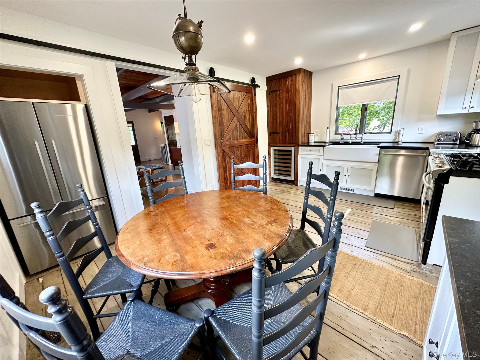
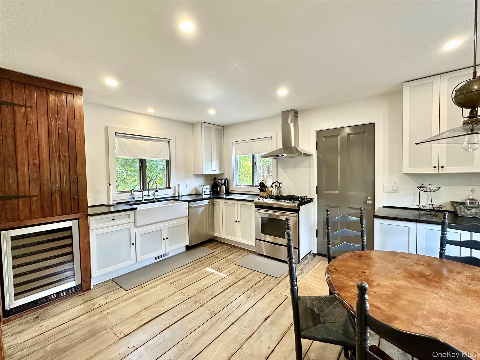
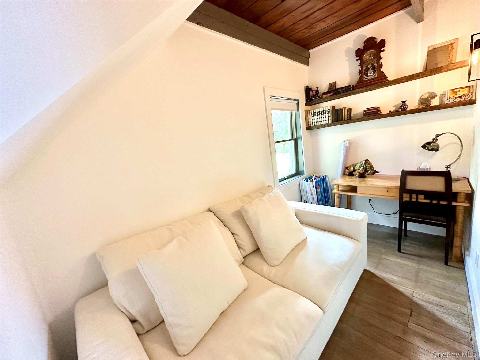
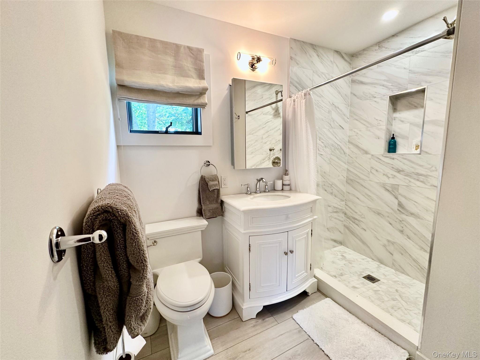
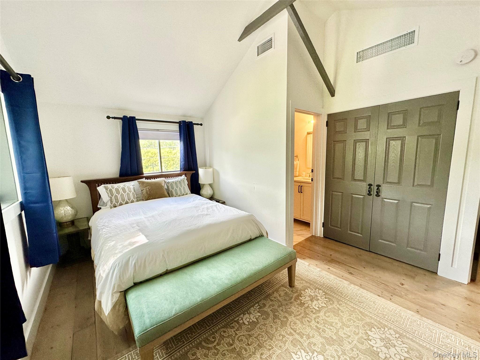
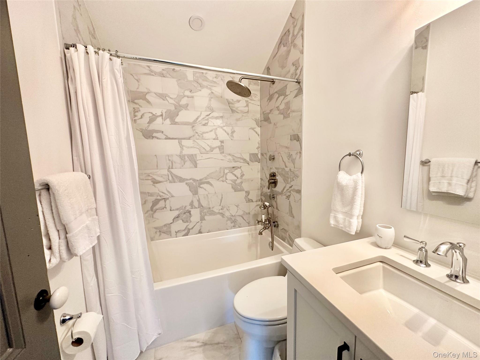
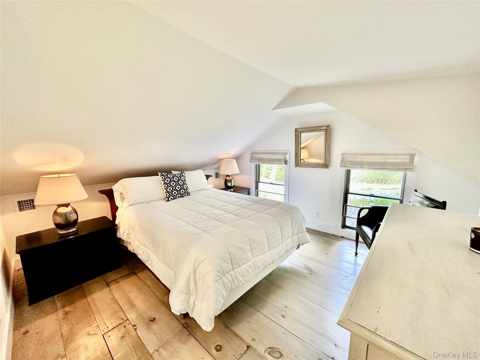
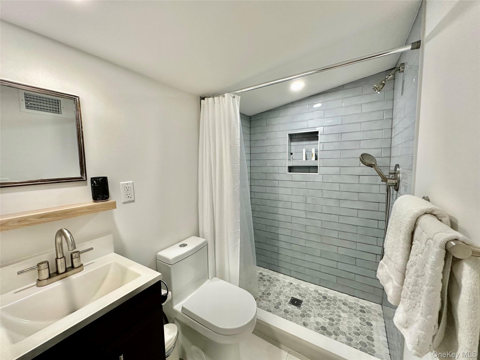
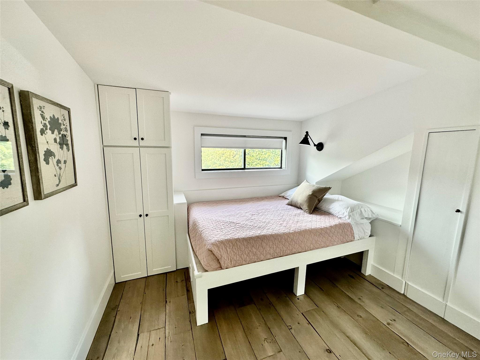
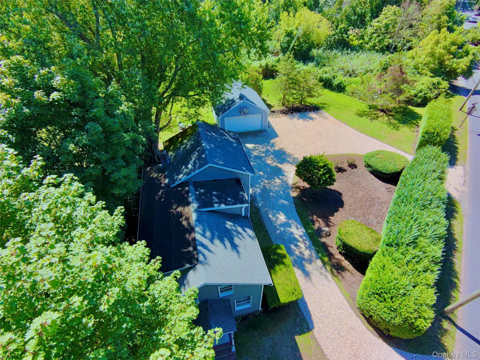
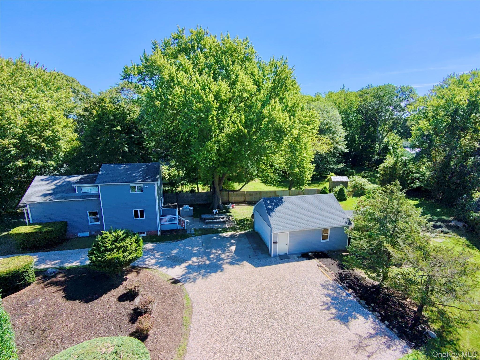
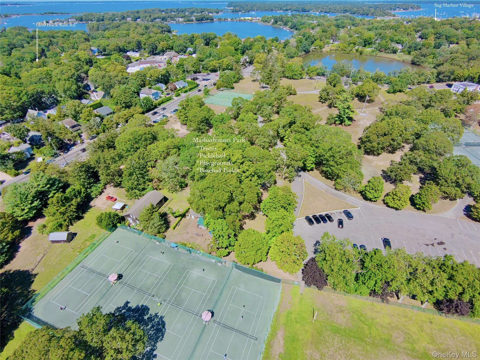
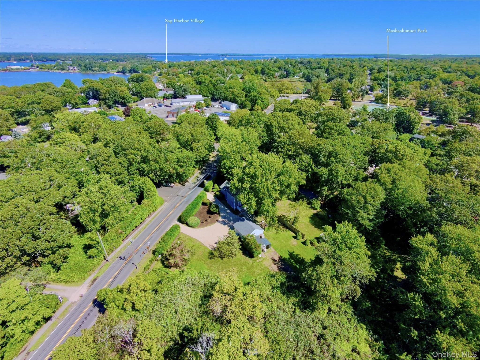

Historic Charm W/ Significant Expansion Possibilities Just Under A Half Mile From The Heart Of Sag Harbor Village (sidewalk All The Way Into Village), This Character-filled 3-bedroom, 3-bath Home Sits On A Spacious And Private .6-acre Lot. Rich With Original Charm, The Property Features Exposed Beams, Wide-plank Hardwood Floors, And Timeless Details That Speak To Its Storied Past-balanced Beautifully With Modern Updates For Today's Lifestyle. With Room To Expand And A Survey In Place, There's Incredible Potential To Restore, Renovate, Or Reimagine. Add A Pool, Enlarge The Footprint, Or Simply Enhance What's Already Here. A Detached Two-car Garage Offers Additional Flexibility For Storage, Studio Space, Or Future Development. Whether You're Looking For A Rewarding Renovation Project Or The Perfect Site To Create Your Dream Hamptons Retreat, This Rare Offering Is Brimming With Opportunity-all Within A Half Mile Of The Shops, Restaurants, Park With Tennis And Waterfront Of Sag Harbor. Currently Generating A Significant Rental Income. Substantial Expansion Possibilities, Currently Only Utilizing 5% Of The Gfa (gross Floor Area 20% Allowance).
| Location/Town | Southampton |
| Area/County | Suffolk County |
| Post Office/Postal City | Sag Harbor |
| Prop. Type | Single Family House for Sale |
| Style | Farmhouse |
| Tax | $5,698.00 |
| Bedrooms | 3 |
| Total Rooms | 10 |
| Total Baths | 3 |
| Full Baths | 3 |
| Year Built | 1920 |
| Basement | Unfinished |
| Construction | Frame |
| Lot SqFt | 27,007 |
| Cooling | Central Air |
| Heat Source | Forced Air |
| Util Incl | Cable Connected, Electricity Connected, Natural Gas Available |
| Days On Market | 7 |
| Tax Assessed Value | 642400 |
| School District | Sag Harbor |
| Middle School | Pierson Middle/High School |
| Elementary School | Sag Harbor Elementary School |
| High School | Pierson Middle/High School |
| Features | First floor full bath, beamed ceilings, original details, primary bathroom |
| Listing information courtesy of: Au Dela Real Estate LLC | |