RealtyDepotNY
Cell: 347-219-2037
Fax: 718-896-7020
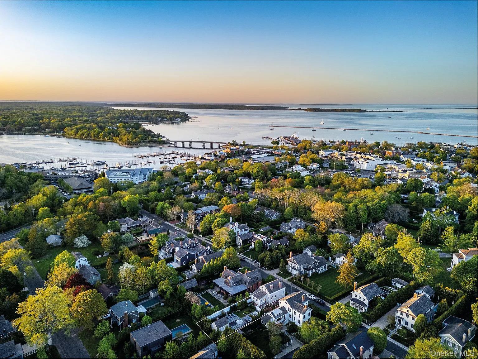
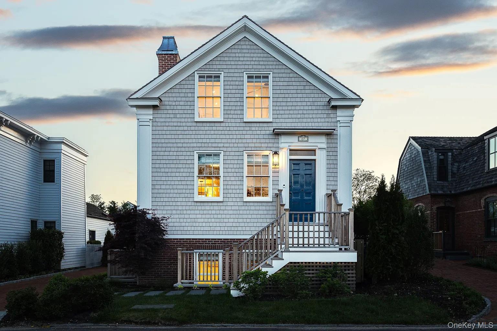
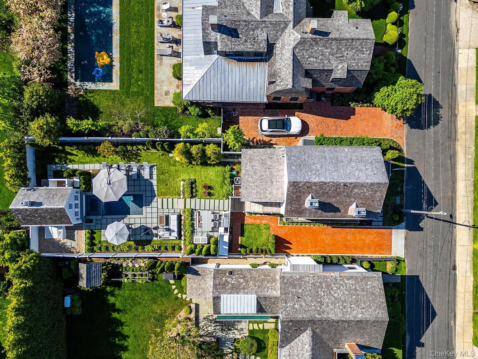
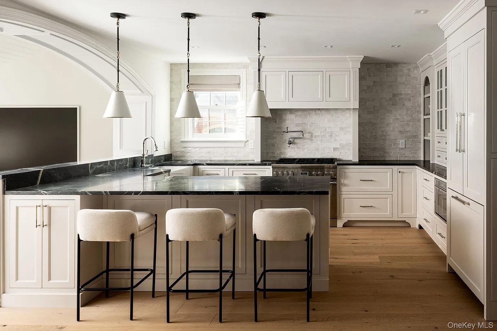
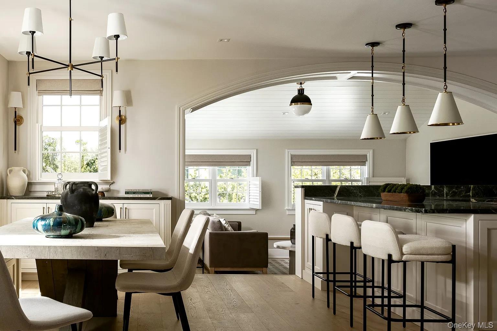
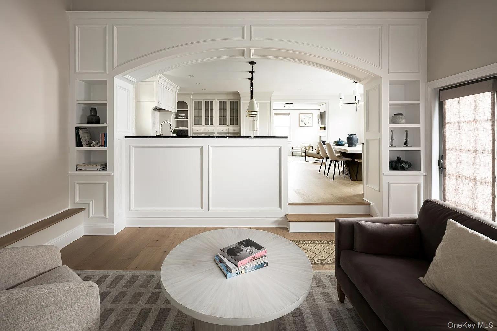
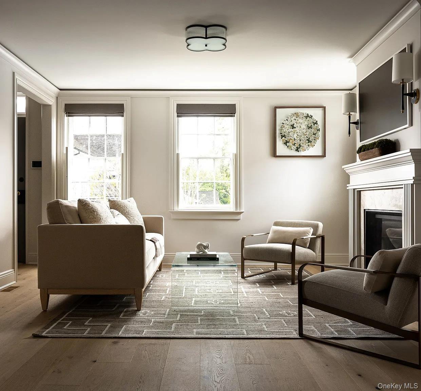
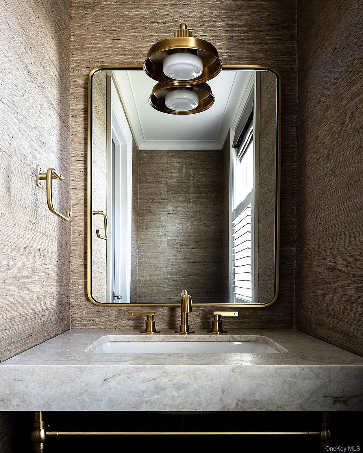
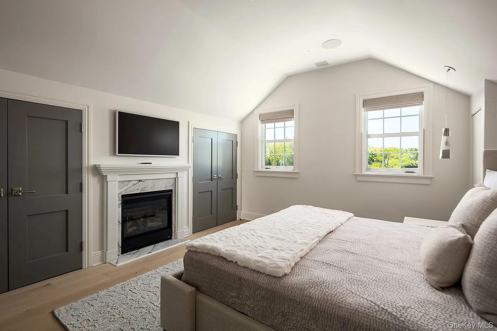
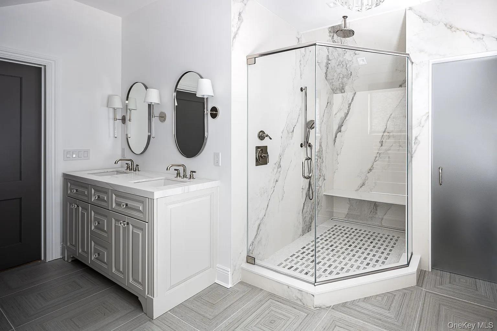
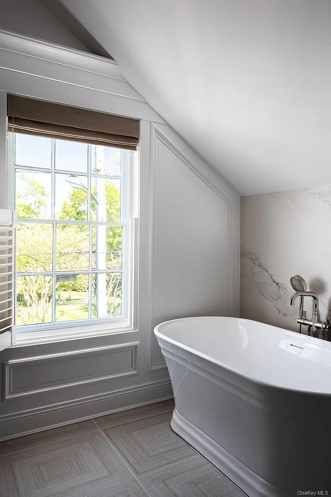
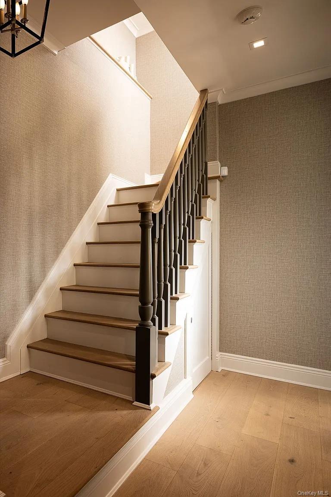
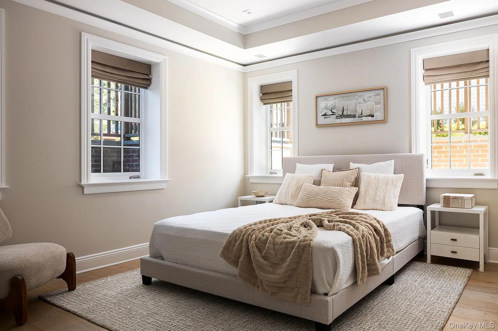
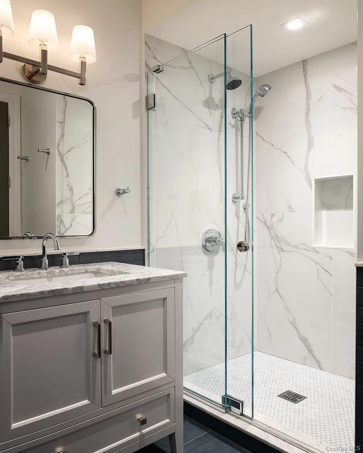
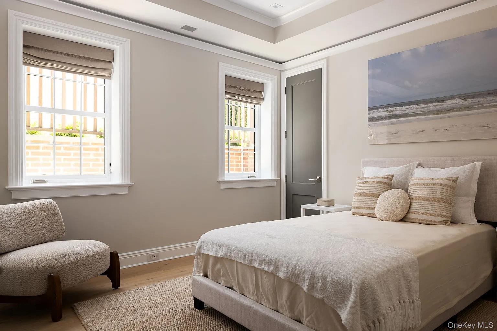
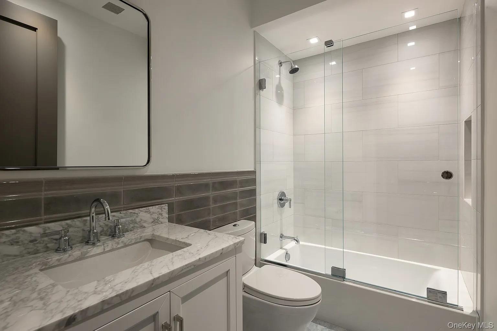
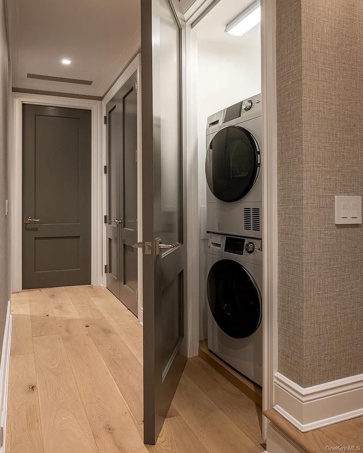
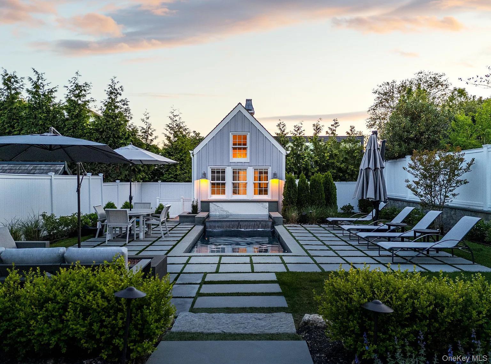
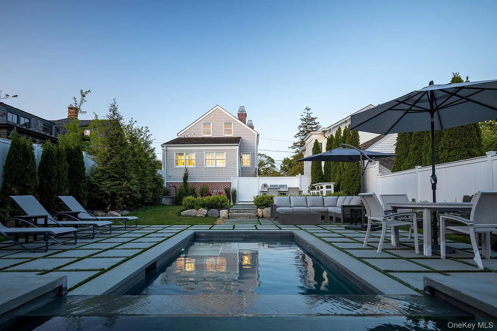
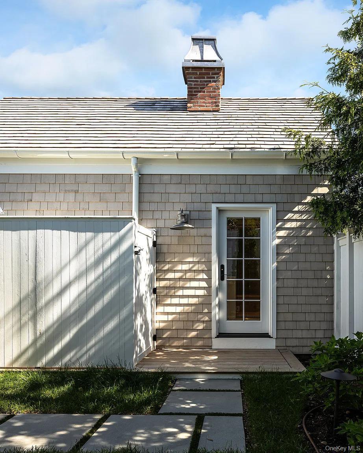
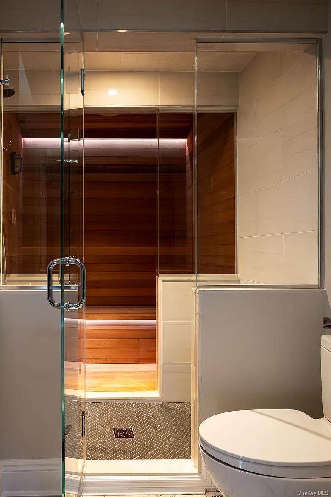
Situated In The Heart Of Sag Harbor Village, 27 Howard Street Seamlessly Blends Historic Charm With Modern Convenience, Just Moments From Main Street, The Harbor, And Beloved Local Spots. This Residence Opens To A Sun-filled Living Room That Flows Into A Formal Dining Area, Both Framed By Updated Casement Windows And Soft Architectural Details. A Custom Kitchen With A Generous Island And Ample Storage Connects Seamlessly To A Cozy Family Room With A Fireplace, All Overlooking The Landscaped Backyard. Upstairs, The Private Primary Suite Offers A Peaceful Retreat With Its Own Fireplace, Soaking Tub, And Dual Vanity Bathroom. On The Lower Level, Three Additional Bedrooms Provide Comfortable Accommodations, Including One With An En-suite Bath And Two That Share A Full Bathroom. Deep Egress Windows Allow Natural Light To Fill The Space, Giving It An Open, Airy Feel. Outside, A Gunite Pool And Spa Anchor The Thoughtfully Landscaped Yard, Which Offers Four Distinct Seating Areas For Relaxing Or Gathering. The Pool House Includes A Dry Sauna, Shower, Full Bath, Wet Bar, And Lounge. A Fire Pit, Pizza Oven, Grill, Refrigerator, Exterior Speakers, And Landscape Lighting Complete The Outdoor Amenities, Offering A Versatile Setting For Everyday Enjoyment Or Entertaining. Additional Features Include A Generator, Water Filtration, A Central Vacuum System, And Parking For Three. This Home Presents A Rare Opportunity To Own A Turnkey Residence In One Of Sag Harbor Village's Most Sought-after And Walkable Locations.
| Location/Town | Southampton |
| Area/County | Suffolk County |
| Post Office/Postal City | Sag Harbor |
| Prop. Type | Single Family House for Sale |
| Style | Modern |
| Tax | $9,275.00 |
| Bedrooms | 4 |
| Total Rooms | 13 |
| Total Baths | 5 |
| Full Baths | 4 |
| 3/4 Baths | 1 |
| Year Built | 2025 |
| Basement | Finished, Full |
| Construction | Advanced Framing Technique |
| Lot SqFt | 5,227 |
| Cooling | Central Air, ENERGY STAR Qualified |
| Heat Source | ENERGY STAR Qualifie |
| Util Incl | Cable Connected, Electricity Connected, Trash Collection Private, Water Connected |
| Features | Gas Grill, Lighting, Rain Gutters, Speakers |
| Pool | In Ground, |
| Condition | Updated/Remodeled |
| Patio | Deck |
| Days On Market | 65 |
| Lot Features | Back Yard, Historic District, Landscaped, Near Shops, Private, Sprinklers In Front, Sprinklers In Re |
| Parking Features | Driveway |
| Tax Lot | 102000 |
| School District | Sag Harbor |
| Middle School | Pierson Middle/High School |
| Elementary School | Sag Harbor Elementary School |
| High School | Pierson Middle/High School |
| Features | Breakfast bar, built-in features, central vacuum, chandelier, double vanity, eat-in kitchen, energy star qualified door(s), entrance foyer, high ceilings, high speed internet, his and hers closets, kitchen island, marble counters, natural woodwork, open floorplan, open kitchen, original details, primary bathroom, recessed lighting, sauna, smart thermostat, soaking tub, sound system, speakers, storage, tray ceiling(s), washer/dryer hookup, whole house entertainment system |
| Listing information courtesy of: Bridgehampton Equities | |