RealtyDepotNY
Cell: 347-219-2037
Fax: 718-896-7020
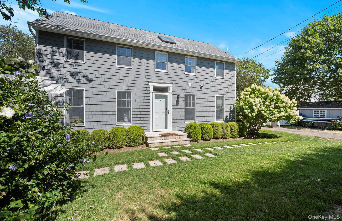
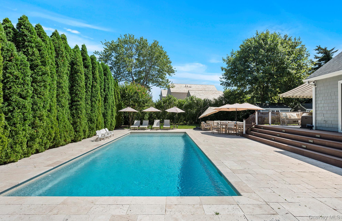
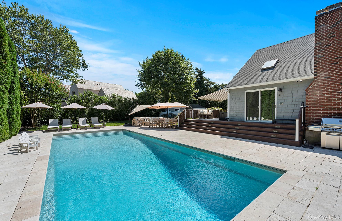
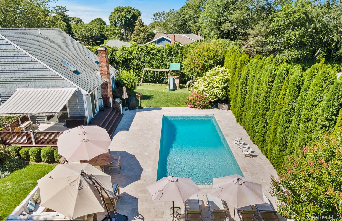
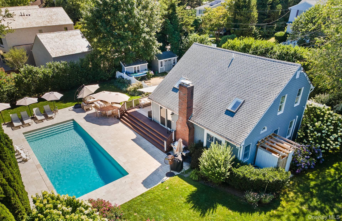
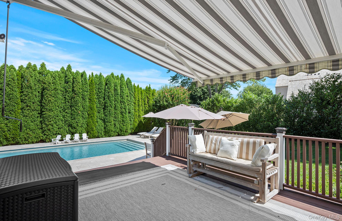
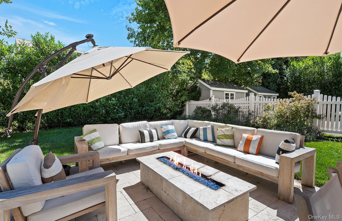
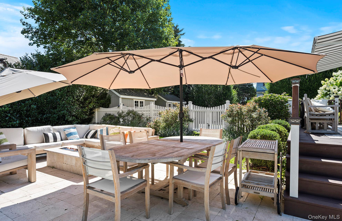
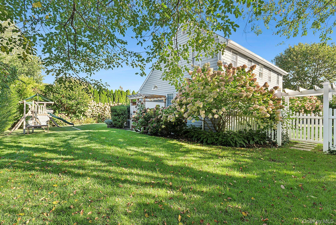
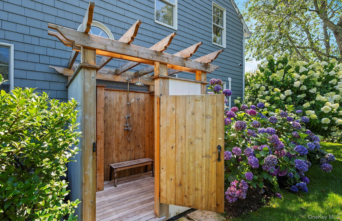
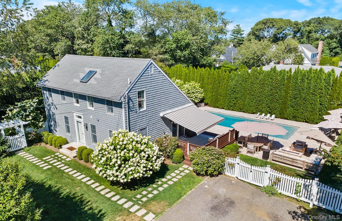
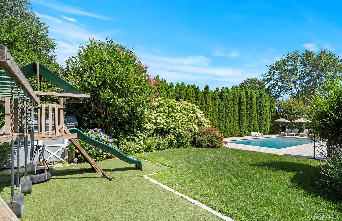
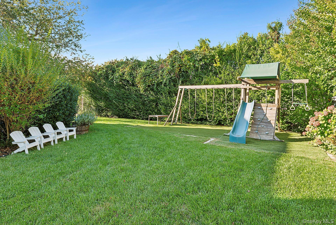
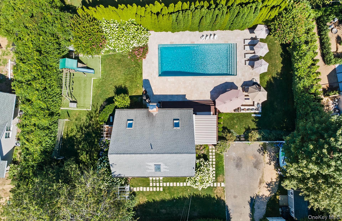
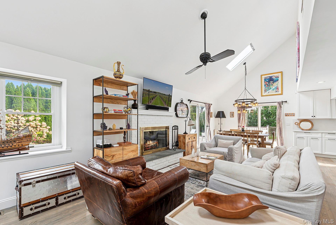
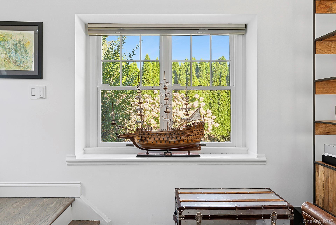
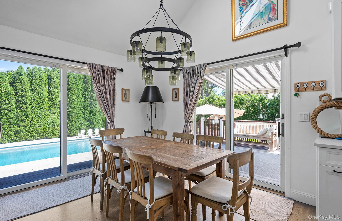
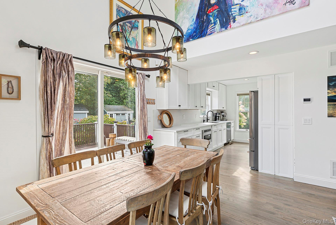
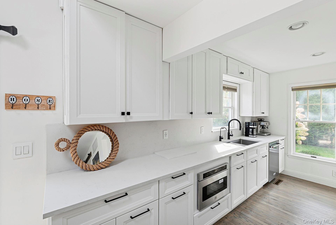
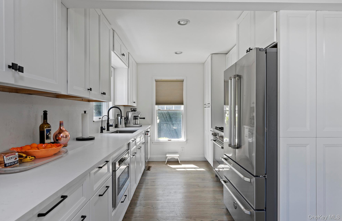
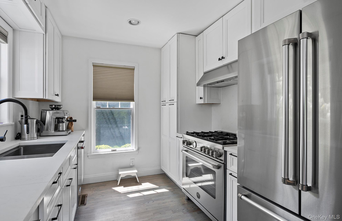
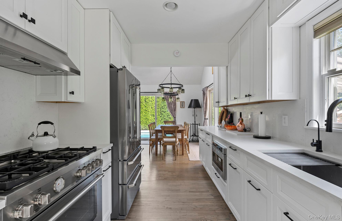
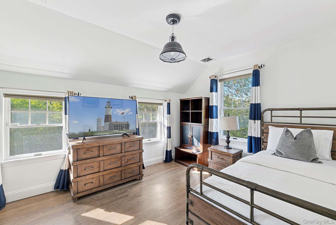
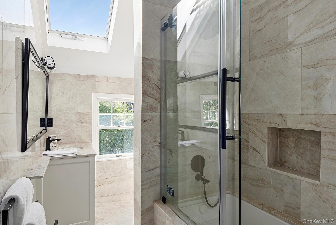
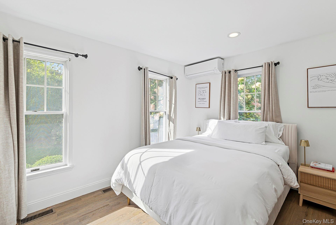
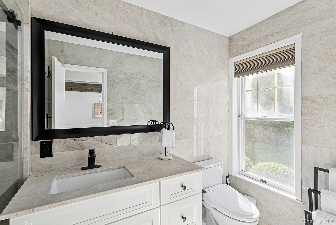
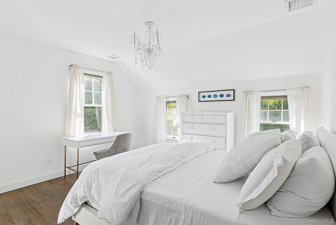
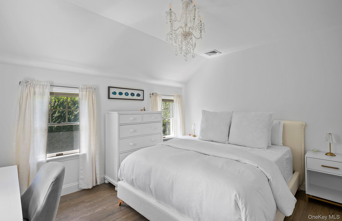
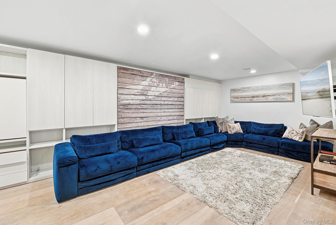
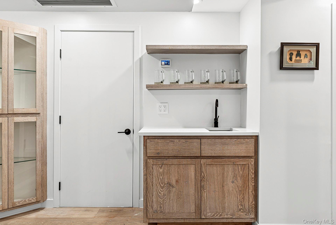
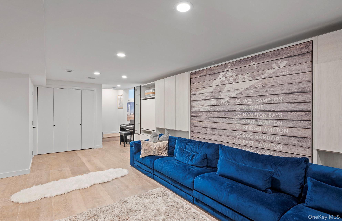
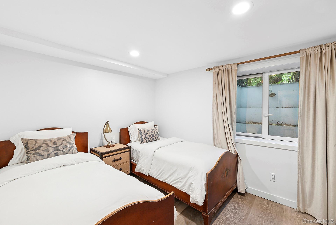
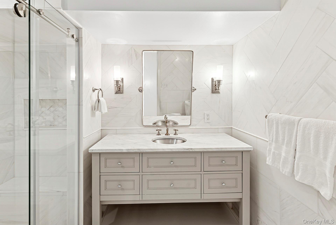
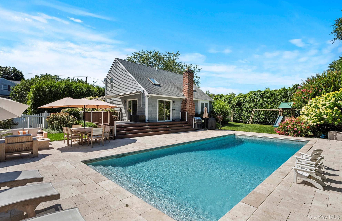
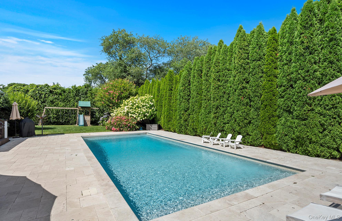
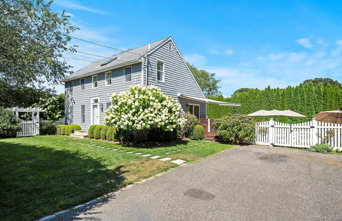
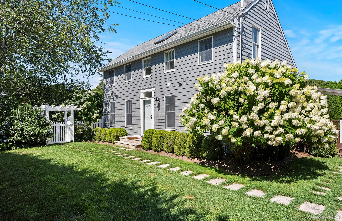
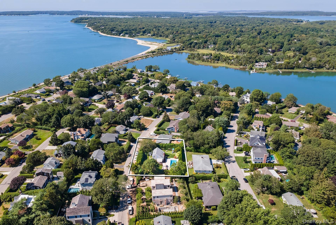
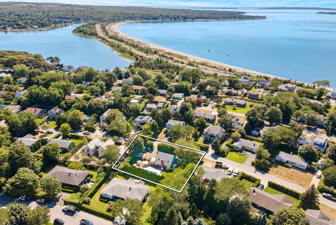
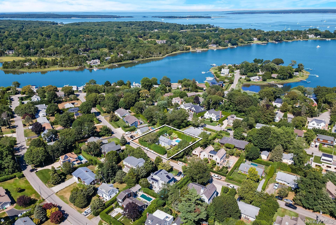
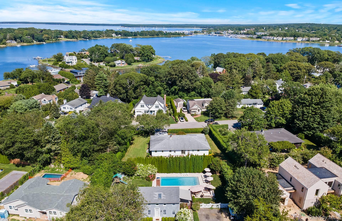
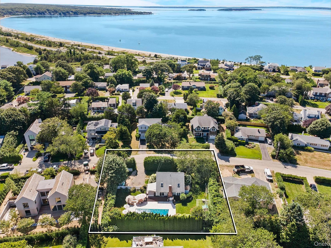
Stunning Modern Retreat In Bay Point Spend Your Downtime In Style At This Beautifully Renovated 4-bedroom, 3-bathroom Modern Home Located In The Sought-after Waterfront Enclave Of Bay Point. Just Moments From Foster Memorial Beach And Only 1.5 Miles From Sag Harbor Village, This Residence Offers The Perfect Balance Of Contemporary Comfort And Timeless Hamptons Charm. Step Inside To A Sunlit Open Concept Living Space Featuring Soaring Cathedral Ceilings And Skylights That Bathe The Interior In Natural Light. The Gourmet Kitchen Is A Chef's Dream, Outfitted With Premium Stainless-steel Appliances-including A Bertazzoni Range-white Quartz Countertops, A Farmhouse Sink, And Elegant Grey, Beige, And White Finishes Throughout. The Main-level Primary Suite Boasts Its Own Private Entrance And Sliding Barn Doors For Added Privacy. Upstairs, Two Guest Bedrooms Share A Stylishly Appointed Full Bathroom With Upscale Finishes And Raindrop Showerheads. The Fully Finished Lower Level Is Ideal For Entertaining, Offering A Spacious Media Lounge, A Wet Bar, A Fourth Bedroom, And An Additional Full Bath With A Glass Walk-in Shower And Designer Tilework. Outdoors, Enjoy Your Own Private Oasis With A Beautifully Landscaped Yard, A 20' X 40' Heated In-ground Pool, An Outdoor Shower, And Multiple Areas For Lounging Or Dining Al Fresco. Conveniently Located Near Serene Green Organic Farmstand And Just Minutes To The Beach, This Home Offers Tranquility, Convenience, And The Very Best Of Hamptons Living-including Those Unforgettable West-facing Sunsets Just Down The Road.
| Location/Town | Southampton |
| Area/County | Suffolk County |
| Post Office/Postal City | Sag Harbor |
| Prop. Type | Single Family House for Sale |
| Style | Modern |
| Tax | $10,302.00 |
| Bedrooms | 4 |
| Total Rooms | 6 |
| Total Baths | 3 |
| Full Baths | 3 |
| Year Built | 2006 |
| Basement | Finished |
| Construction | Wood Siding |
| Lot SqFt | 13,068 |
| Cooling | Central Air |
| Heat Source | Forced Air |
| Util Incl | Cable Connected, Electricity Connected, Water Connected |
| Pool | In Ground, |
| Condition | Updated/Remodeled |
| Days On Market | 7 |
| Parking Features | Driveway |
| Tax Lot | 52 |
| School District | Sag Harbor |
| Middle School | Pierson Middle/High School |
| Elementary School | Sag Harbor Elementary School |
| High School | Pierson Middle/High School |
| Features | First floor bedroom, first floor full bath, entrance foyer, open kitchen, primary bathroom, master downstairs, quartz/quartzite counters |
| Listing information courtesy of: Brown Harris Stevens Hamptons | |