RealtyDepotNY
Cell: 347-219-2037
Fax: 718-896-7020
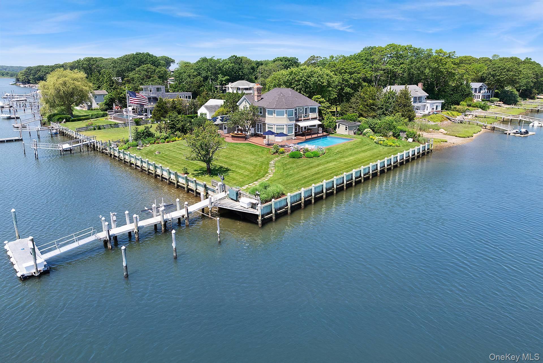
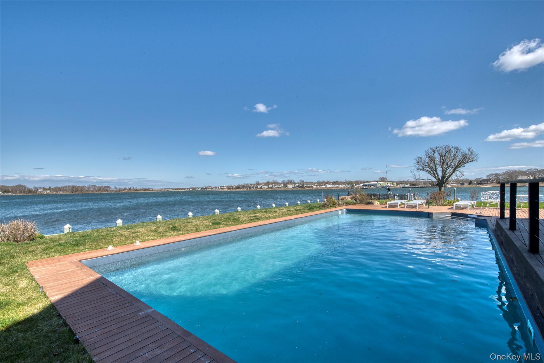


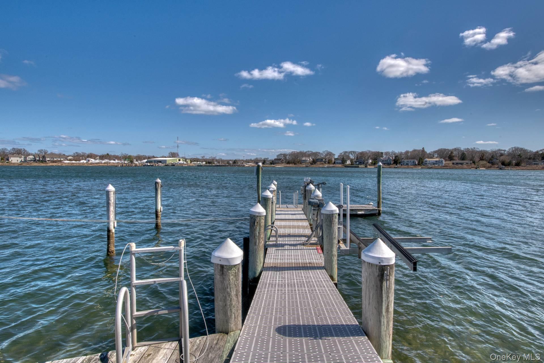
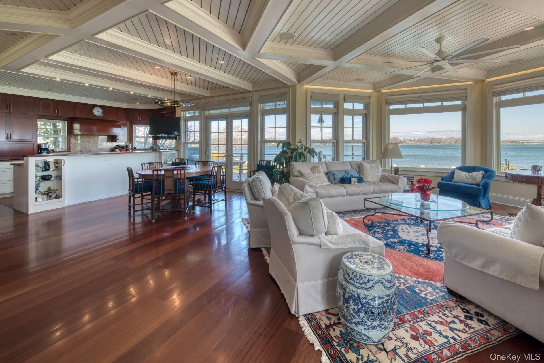

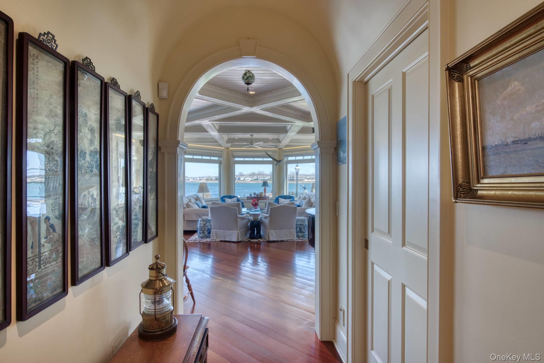
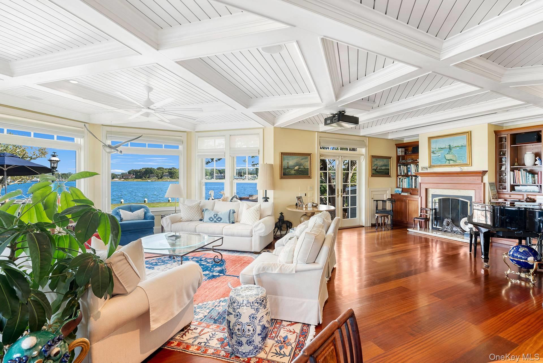
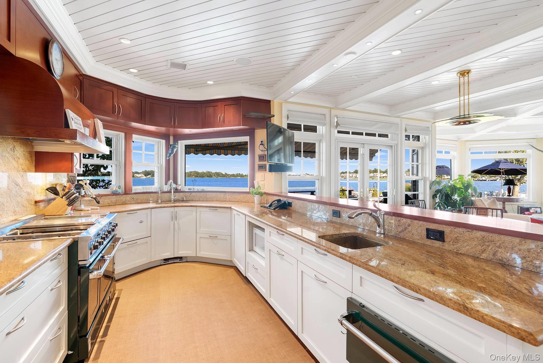
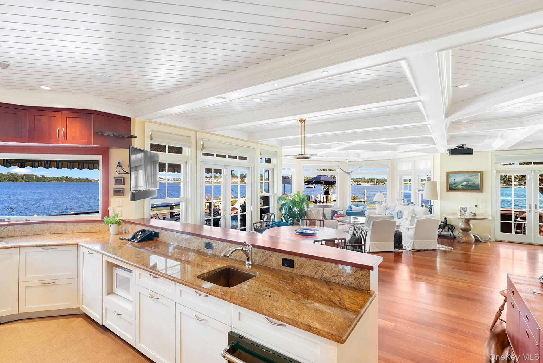
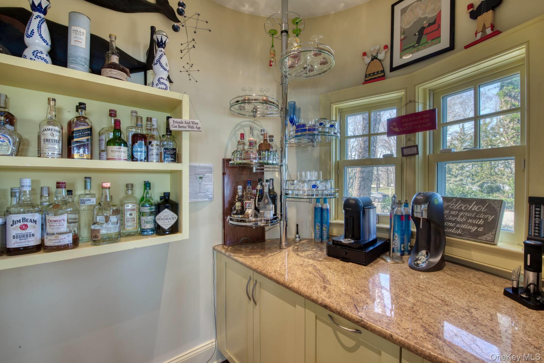



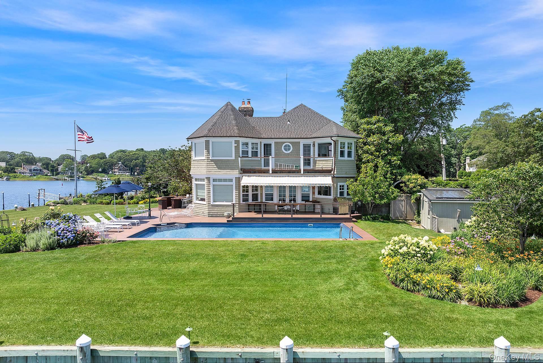
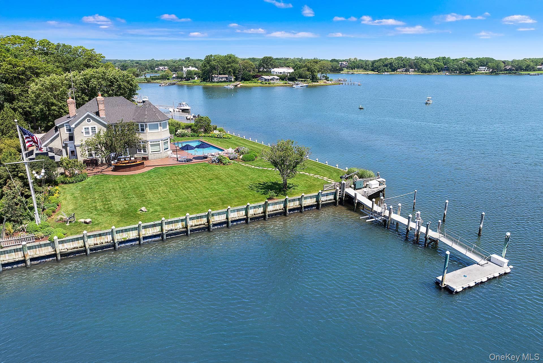



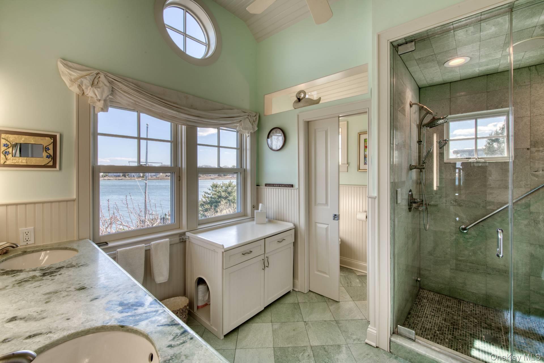

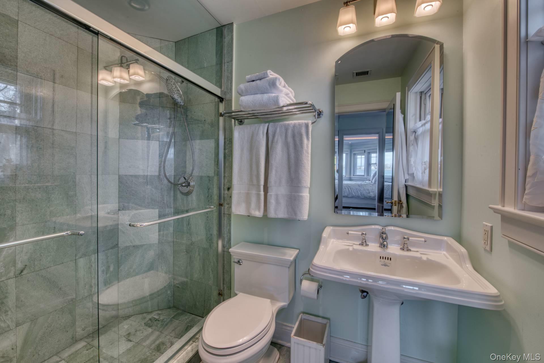
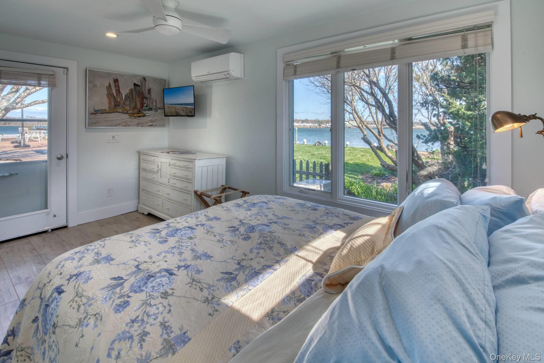
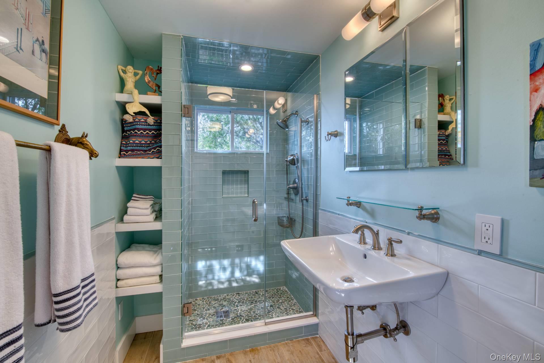
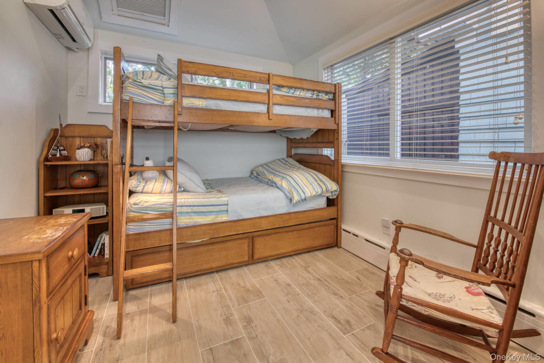
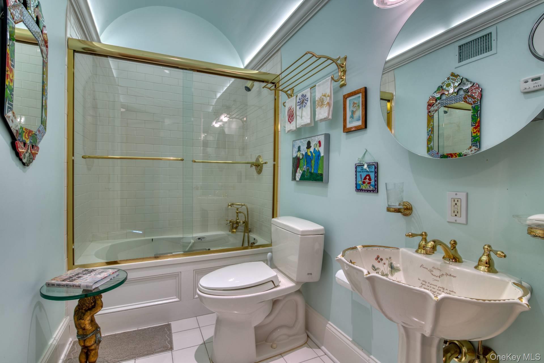
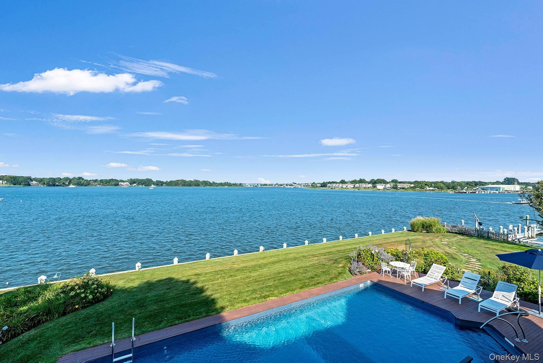
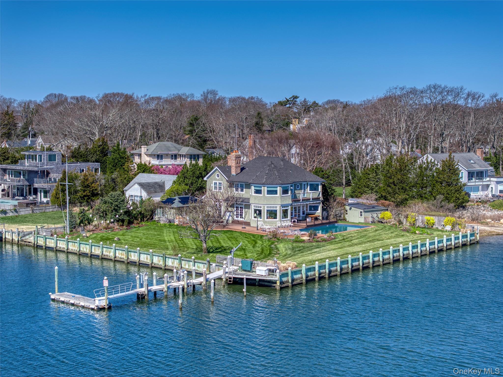
Waterfront Boaters' Paradise With A Full-service Deep-water Dock And Access To Sag Harbor Bay Awaits Your Arrival. This Nautical Property With A Sparkling Waterside Pool And Views Over The Harbor To Sag Harbor Village, Offers 4 Bedrooms, 4 Baths, And Water Views From Every Room. Bright And Airy, This Open Concept First-level Floor Plan Includes A Living Room, Chef's Kitchen, Dining Area, And Private Den ~ Media Room With An En Suite Bedroom Option. The Second Floor Has A Very Spacious Primary Suite, 2 Oversized Walk-in Closets, And Gorgeous Water Views From Its Waterside Balcony. Wake Up To Panoramic Water Views While Lounging In The Morning! The En-suite Guest Bedroom Is Also Spacious, With A Waterside Balcony Overlooking This Lush Waterfront Property. Two Additional Bedrooms Are Offered With This Wonderful Property Design. A Renovated Beach Cabana Is Located Perfectly Off The Expansive Back Patio Deck, Along With Many Sun-drenched Lounge Areas. This Spectacular Property Is Surrounded By 2 Waterfront Bulkheads And Is Well-appointed For Entertaining. Featuring An Outdoor Bar Pavilion, A Saltwater Solar Pool, And One Of The Longest Docks Permitted In Sag Harbor. Enjoy Relaxing And Dining By The Waterside Pool With Views Galore Of Sag Harbor And The Bay. Sail Your Boat/yacht For The Most Incredible Westerly Sunsets Over Foster Memorial Long Beach Or Under The Bridge Into Sag Harbor Village With Award-winning Restaurants And Marinas. Visit Bay Street Theater And Community Cultural Center Or Take A Stroll Down The Historic Main Street Of This Popular Old Whaling Village. This Waterfront Property Is A Sublime Retreat On The Peninsula Of Bay Point And Is Truly A Rare Gem And One-of-a-kind In Sag Harbor.
| Location/Town | Southampton |
| Area/County | Suffolk County |
| Post Office/Postal City | Sag Harbor |
| Prop. Type | Single Family House for Sale |
| Style | Mini Estate |
| Tax | $16,090.00 |
| Bedrooms | 4 |
| Total Rooms | 11 |
| Total Baths | 4 |
| Full Baths | 4 |
| Year Built | 2003 |
| Basement | Crawl Space |
| Construction | Cedar |
| Lot SqFt | 17,424 |
| Cooling | Air Purification System, Central Ai |
| Heat Source | Hot Air |
| Util Incl | Cable Connected, Electricity Connected, Propane, Water Connected |
| Pool | Salt Water |
| Days On Market | 3 |
| Parking Features | Driveway, Garage, Garage Door Opener |
| School District | Sag Harbor |
| Middle School | Pierson Middle/High School |
| Elementary School | Sag Harbor Elementary School |
| High School | Pierson Middle/High School |
| Features | First floor bedroom |
| Listing information courtesy of: Brown Harris Stevens Hamptons | |