RealtyDepotNY
Cell: 347-219-2037
Fax: 718-896-7020

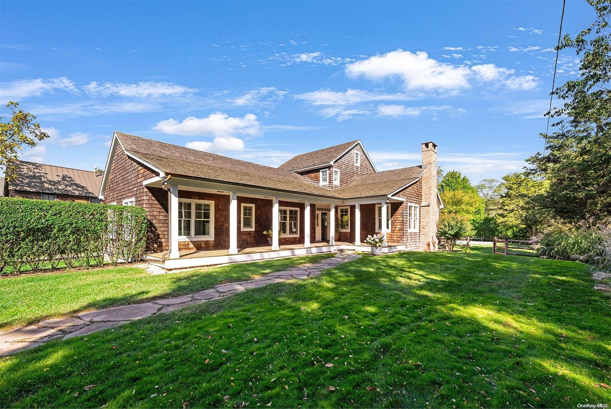
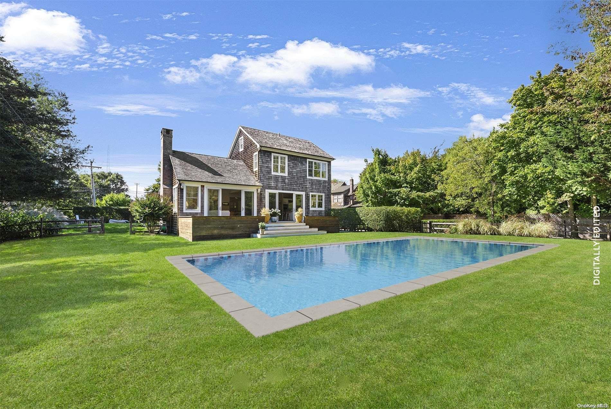
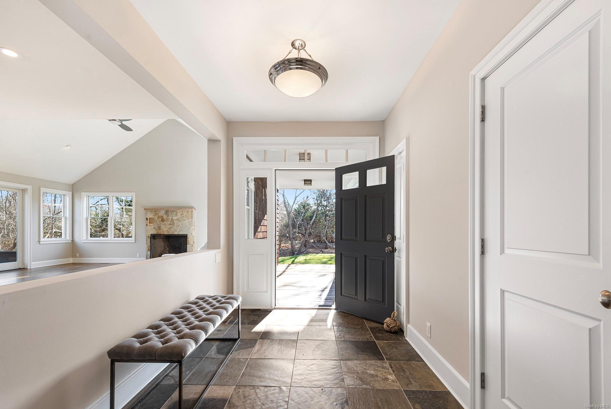
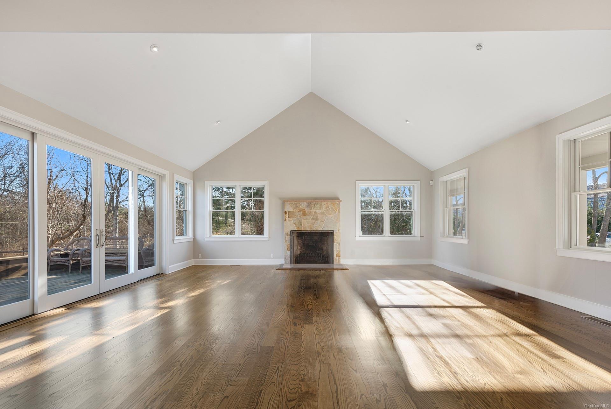
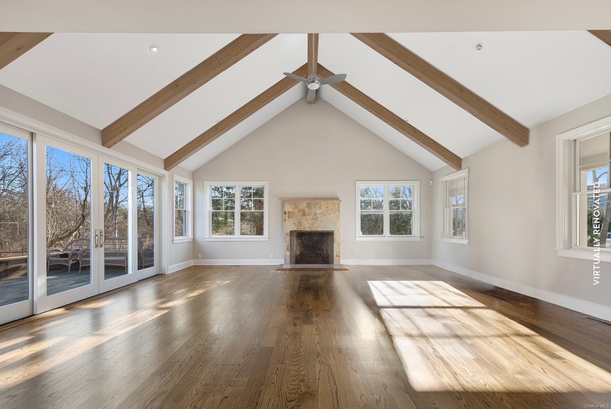
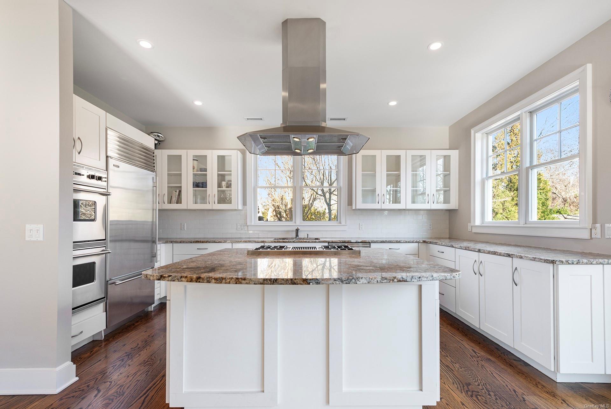
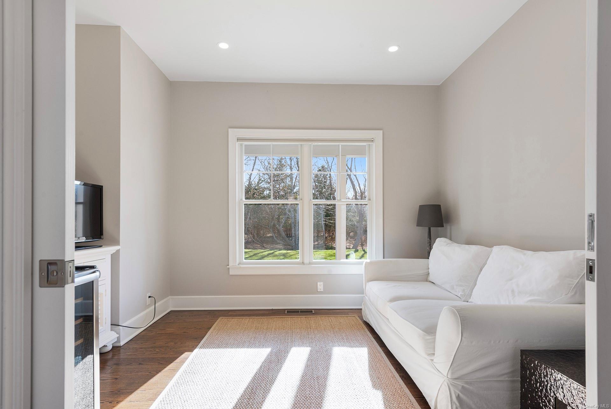
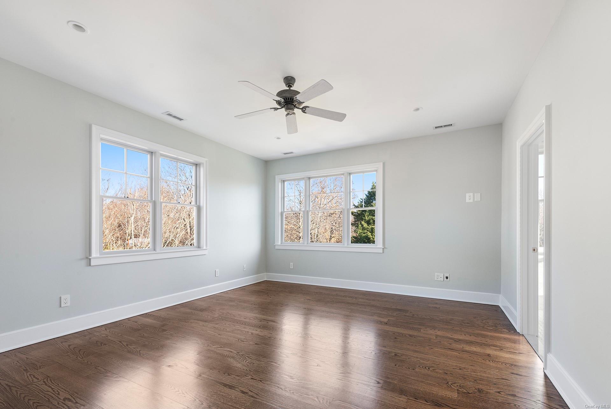
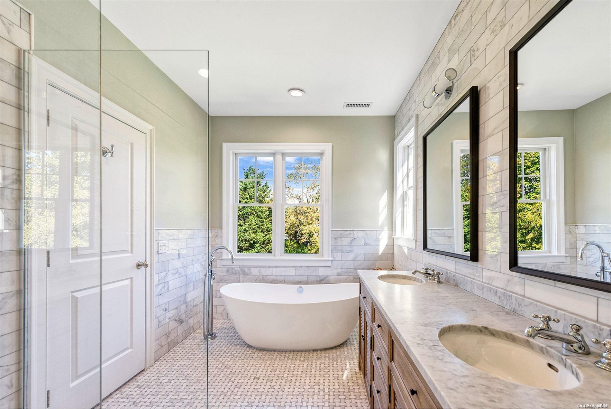
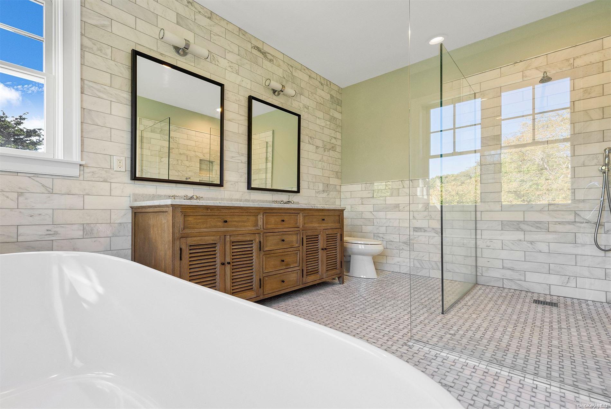
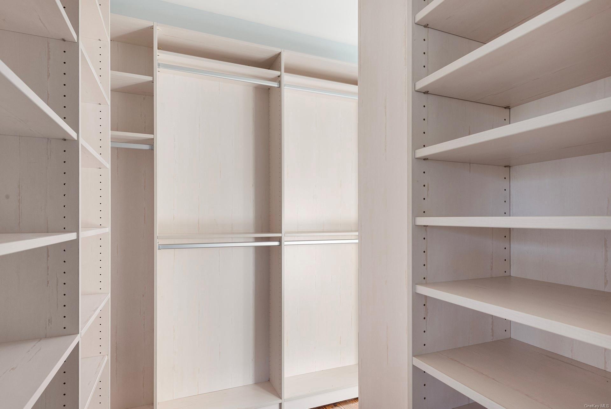
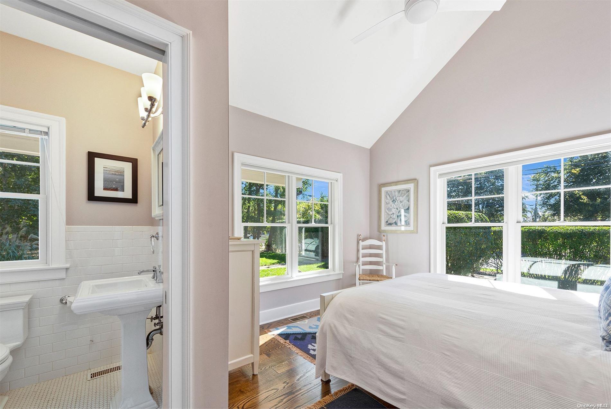
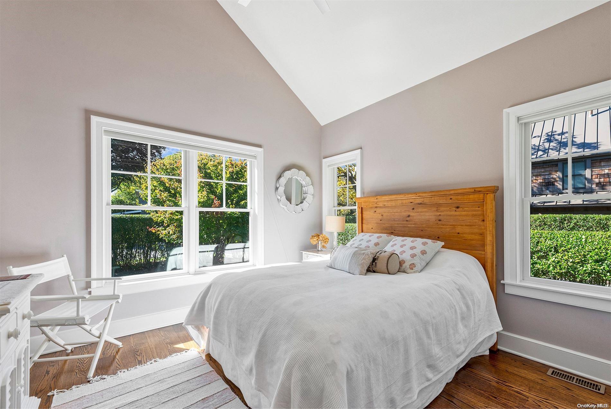
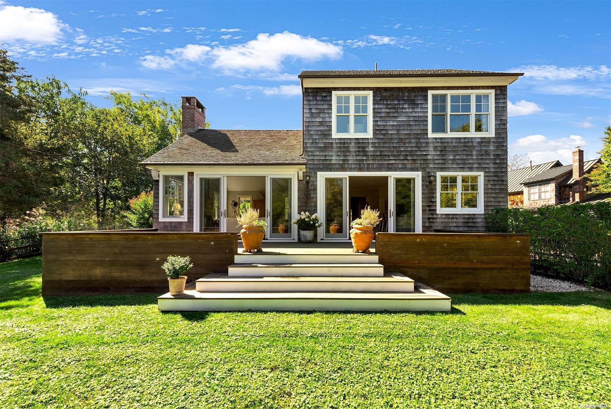
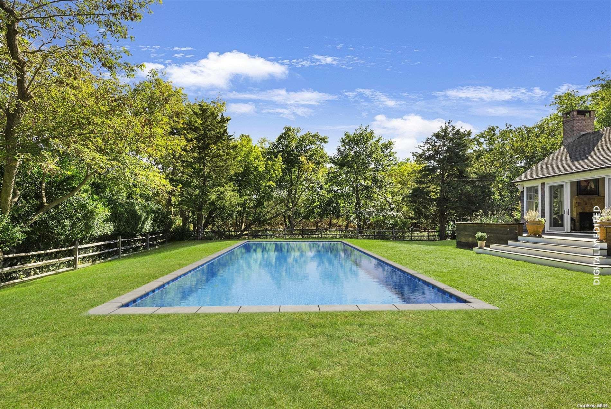

Nestled In The Heart Of Sag Harbor's Historic Whaling Village, The Stunning Water View Route To The Village Is Less Than .75 Miles. This 3 Bedroom 3 And 1 Half Bath House Seamlessly Blends Charm And Elegance. Bathed In Natural Light, The Property Boasts A Modern Kitchen Perfect For Gatherings, And A Cathedral Living Room Featuring A Wood-burning Fireplace And Sliding Glass Doors. The First Floor Offers Two Bedrooms, Including An En-suite, A Versatile Den Space With Pocket Doors, One Full Bath, Powder Room, And Ample Storage Closets. Ascending To The Second Floor, You'll Discover A Loft-like Primary Bedroom Complete With A Generous Walk-in Closet And Bathroom, Showcasing A Double Vanity And Tasteful Design. Step Outside The Glass Doors Onto The Expansive Deck, Ideal For Entertaining, Which Overlooks The 18x40 Heated Gunite Pool And Adjacent Serene Wildlife Reserve. Set On A .42-acre Lot, This Home Provides A Sense Of Seclusion And Tranquility While Being Mere Moments From The Vibrant Heart Of Sag Harbor Village. All Marinas Are A Stones Throw From The Front Door, No Vehicles Necessary. Truly Turnkey, Comfortable And Convenient Living For All Seasons.
| Location/Town | Southampton |
| Area/County | Suffolk County |
| Post Office/Postal City | Sag Harbor |
| Prop. Type | Single Family House for Sale |
| Style | Contemporary |
| Tax | $24,131.00 |
| Bedrooms | 3 |
| Total Rooms | 7 |
| Total Baths | 4 |
| Full Baths | 3 |
| 3/4 Baths | 1 |
| Year Built | 2005 |
| Basement | Partial |
| Construction | Frame, Cedar, Shake Siding |
| Total Units | 1 |
| Lot Size | 0.42 |
| Lot SqFt | 18,295 |
| Cooling | Central Air |
| Heat Source | Natural Gas, Forced |
| Pool | In Ground |
| Patio | Deck, Porch |
| Days On Market | 248 |
| Lot Features | Borders State Land |
| Parking Features | Driveway, Private |
| Tax Lot | 28 |
| Units | 1 |
| School District | Sag Harbor |
| Middle School | Pierson Middle/High School |
| Elementary School | Sag Harbor Elementary School |
| High School | Pierson Middle/High School |
| Features | First floor bedroom |
| Listing information courtesy of: Brown Harris Stevens Hamptons | |