RealtyDepotNY
Cell: 347-219-2037
Fax: 718-896-7020
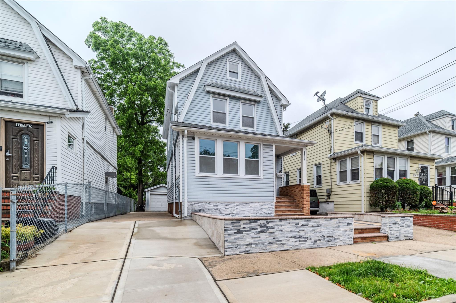
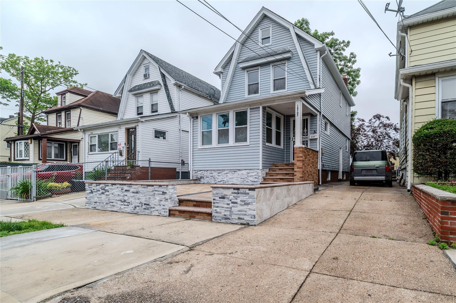
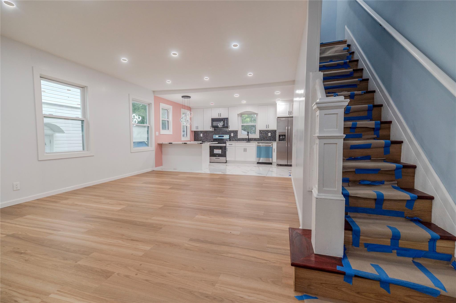
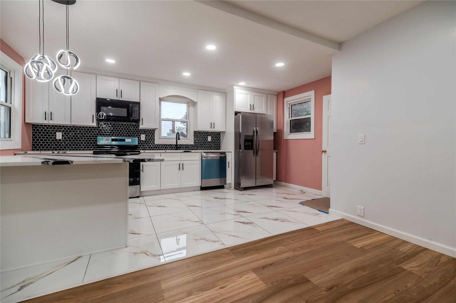
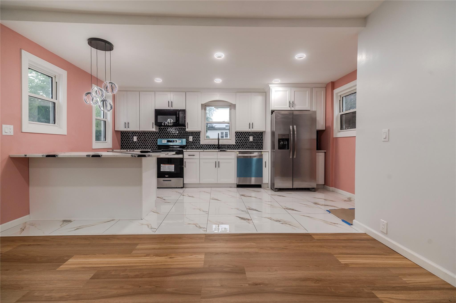
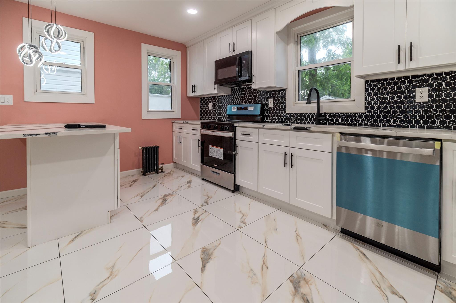
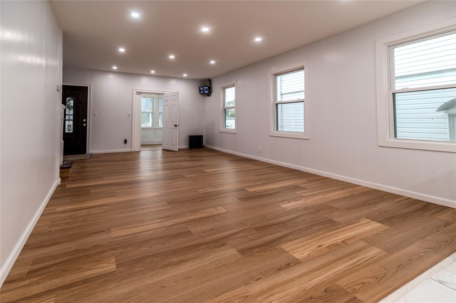
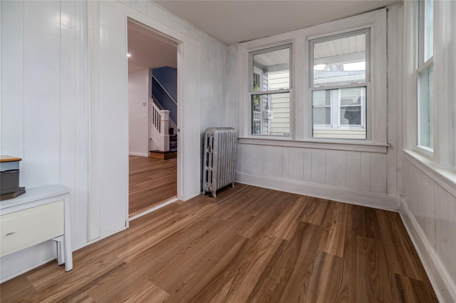
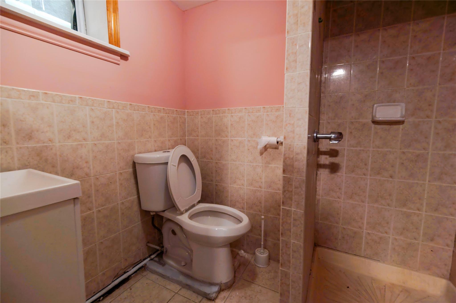
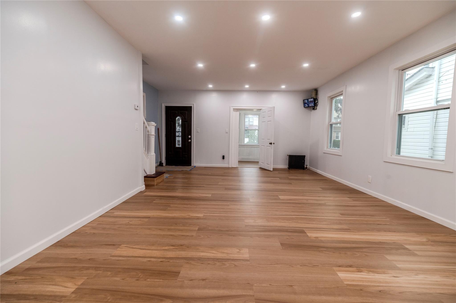
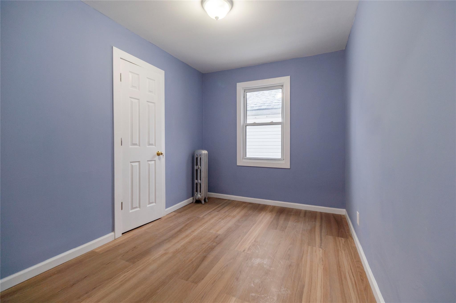
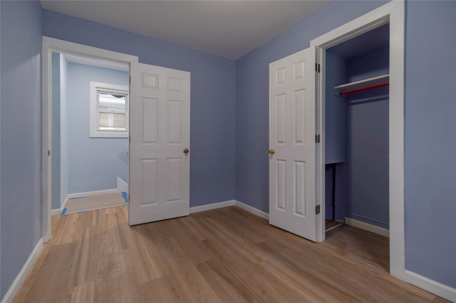
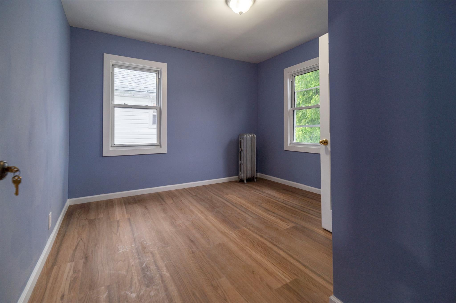
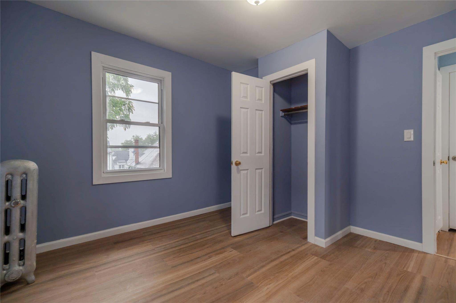
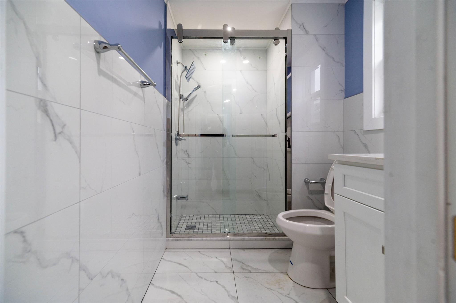
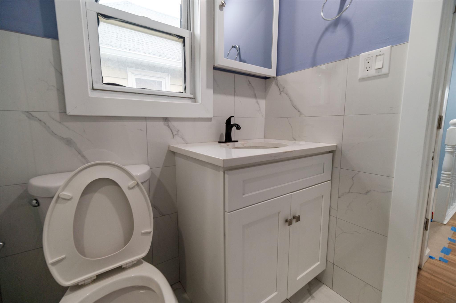
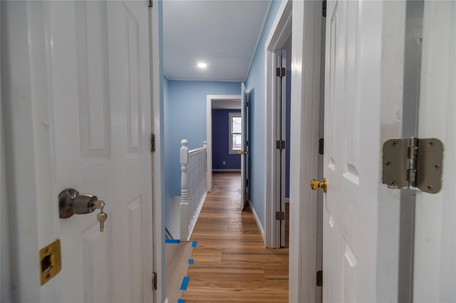
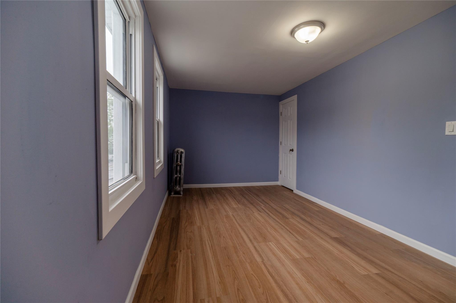
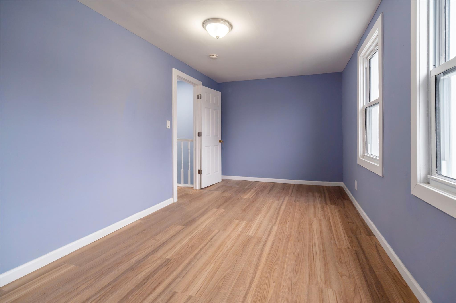
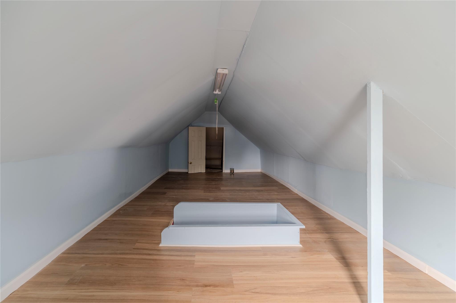
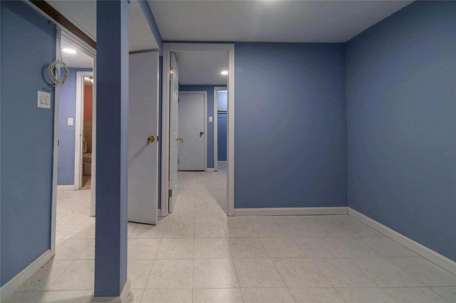
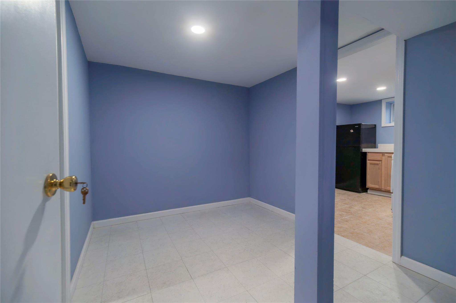
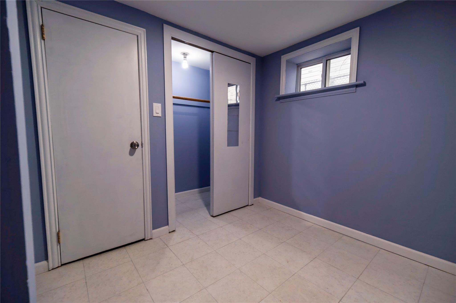
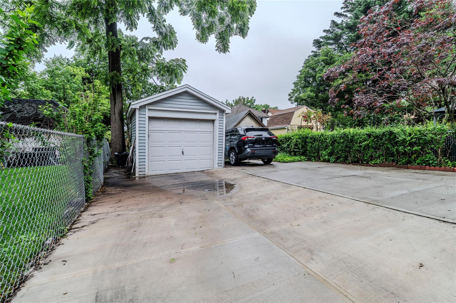
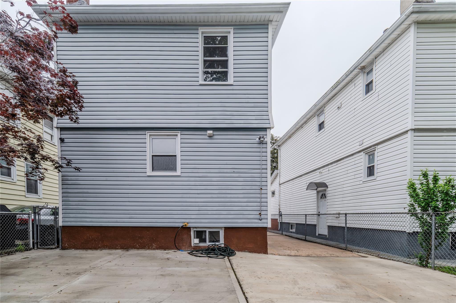
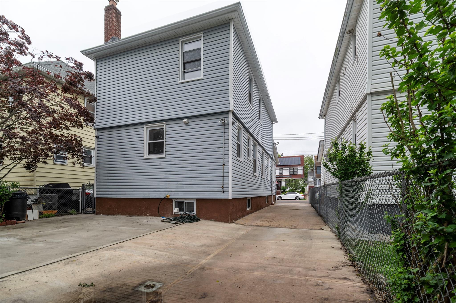
Welcome To This Beautifully Renovated And Spacious One-family Home In The Heart Of St. Albans! This Charming Residence Offers 4 Bedrooms—three Located Upstairs And One Conveniently Situated On The Main Floor—plus A Finished Walk-up Attic, Perfect For A Home Office, Guest Space, Or Additional Living Area. Enjoy Cooking In The Modern, Updated Kitchen, And Entertain With Ease In The Formal Dining Room And Cozy Living Room. The Fully Finished Basement Features A Separate Entrance, Ideal For Extended Family, Guests, Or Additional Recreational Space. Step Outside To A Generous Backyard And A Private Driveway That Fits Up To 4 Cars, Along With A Detached Garage For Added Convenience. Don’t Miss Your Chance To Own This Move-in-ready Gem—schedule Your Showing Today!
| Location/Town | New York |
| Area/County | Queens |
| Post Office/Postal City | Saint Albans |
| Prop. Type | Single Family House for Sale |
| Style | Colonial |
| Tax | $5,742.00 |
| Bedrooms | 4 |
| Total Rooms | 8 |
| Total Baths | 2 |
| Full Baths | 2 |
| Year Built | 1925 |
| Basement | Finished, Full |
| Construction | Frame |
| Lot Size | 30*92 |
| Lot SqFt | 2,760 |
| Cooling | None |
| Heat Source | Natural Gas |
| Util Incl | Electricity Connected, Natural Gas Connected, Sewer Connected, Trash Collection Public, Water Connected |
| Condition | Updated/Remodeled |
| Days On Market | 6 |
| Parking Features | Detached, Driveway, Garage, Private |
| School District | Queens 29 |
| Middle School | Cambria Heights Academy |
| Elementary School | Ps 36 St Albans School |
| High School | Cambria Heights Academy |
| Features | First floor bedroom, formal dining, granite counters, open floorplan, quartz/quartzite counters |
| Listing information courtesy of: RE/MAX City Square | |