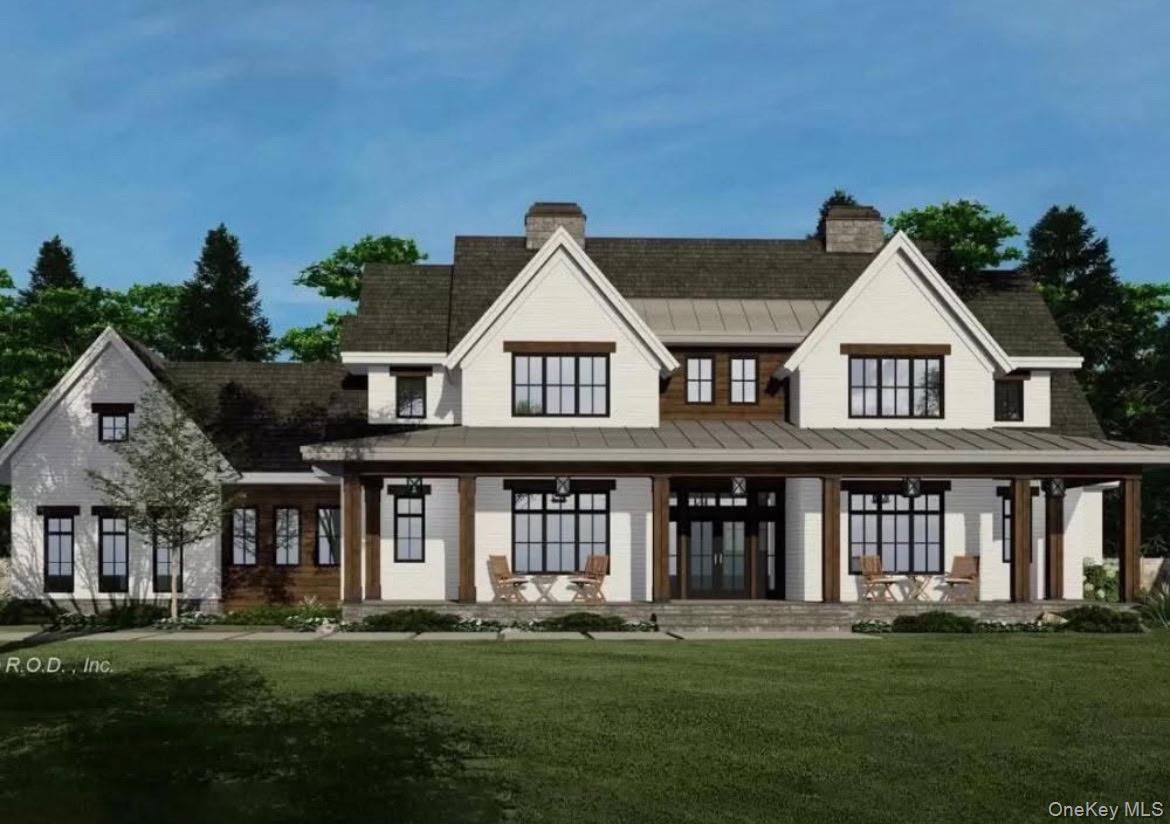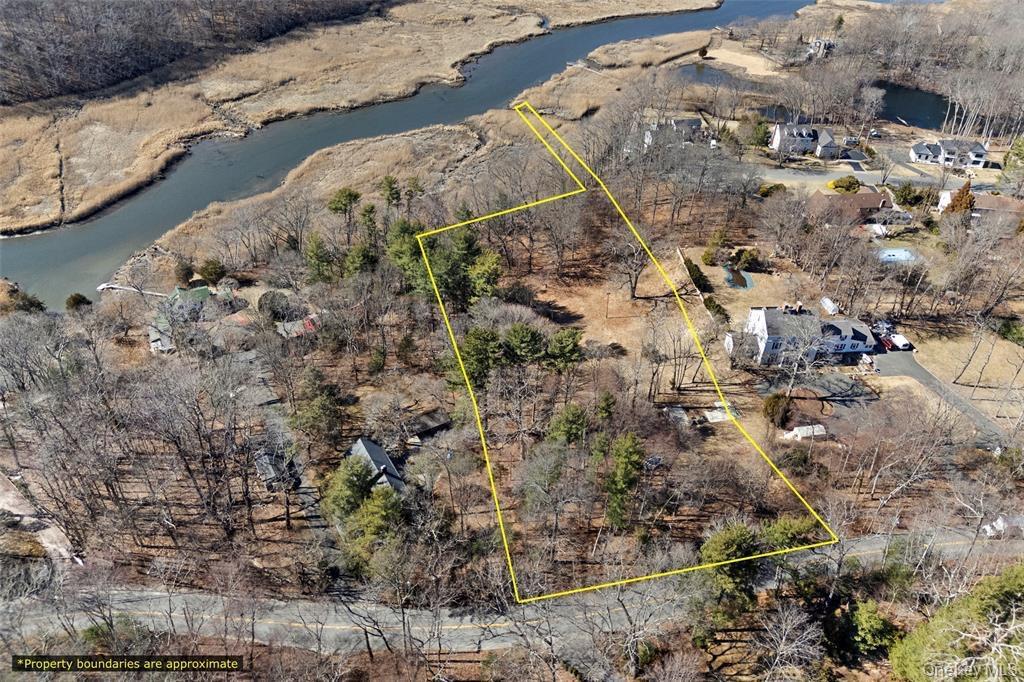RealtyDepotNY
Cell: 347-219-2037
Fax: 718-896-7020


Brand New Waterfront 6000 Sq Ft Modern Barn Home On 2acre Lot, *pre-construction Price* 6 Bdrm 6.5 Bath, 2 Acre Lot, 10ft Ceilings W 8'ft Interior Doors, 2x4 2x6 Framing, Oversized Andersen400 Windows, Exterior Doors, 5/8 Sheetrock, Energy Star Insulation, Interior Soundproofing. Pre Wired A/v, Alarm, Cameras, Wi-fi. Custom Kitchen Cabinetry & Bath Vanities. Kohler Bath Fixtures, Frameless Bath Enclosures, Marble & Porcelain Tile Baths, Marble And Quartz Countertops. Hi End Appliances. 6" White Oak Floors Herring Bone Patterns, 2 Fireplaces, Modern Led Lighting, Designer Moulding & Trim Package. Fully Finished Garage, Finished Basement. Emtek Hardware Throughout, Central Vac. Smart Home Technology With Pda Controlled Thermostats. Bosch Heat Pump System With 85 Gallon Electric Hot Water Tank, In Ground 500gal Propane Tank, Designer Landscape Package W/ Privacy Trees , Specimen Trees, 600 Perennials, Boxwoods, Sod Lawn, Igs, Trex Dock W/ Launching Pad, 20' X 40' Gunite Heated Pool With Masonry Patios , Walkways And Aprons.
| Location/Town | Smithtown |
| Area/County | Suffolk County |
| Post Office/Postal City | Saint James |
| Prop. Type | Single Family House for Sale |
| Style | Craftsman |
| Bedrooms | 6 |
| Total Rooms | 10 |
| Total Baths | 7 |
| Full Baths | 6 |
| 3/4 Baths | 1 |
| Year Built | 2026 |
| Basement | Finished |
| Construction | Energy Star, Foam Insulation, Shingle Siding, Stone |
| Cooling | Central Air |
| Heat Source | Ducts, Forced Air, H |
| Util Incl | Cable Connected |
| Features | Lighting |
| Pool | In Ground |
| Condition | New Construction |
| Patio | Patio |
| Days On Market | 85 |
| Window Features | Casement, Double Pane Windows, ENERGY STAR Qualified Windows |
| Parking Features | Driveway, Garage, Garage Door Opener, Oversized, Private |
| School District | Smithtown |
| Middle School | Nesaquake Middle School |
| Elementary School | Mills Pond Elementary School |
| High School | Smithtown High School-East |
| Features | Crown molding, eat-in kitchen, entrance foyer, formal dining, granite counters, high ceilings, kitchen island, marble counters, open floorplan |
| Listing information courtesy of: Hickey & Smith REALTORS | |