RealtyDepotNY
Cell: 347-219-2037
Fax: 718-896-7020
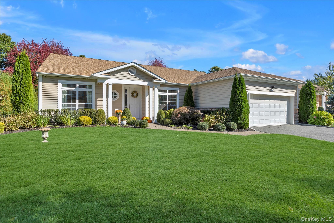
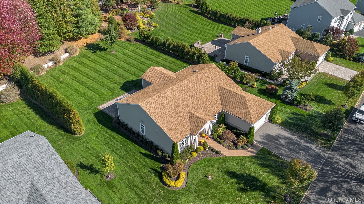
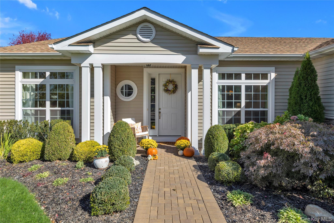
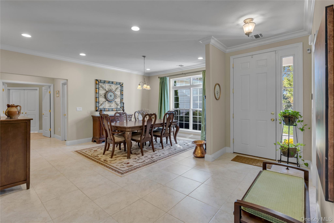
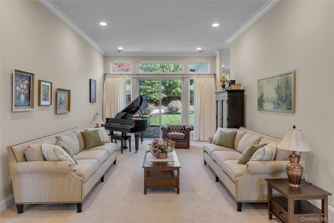
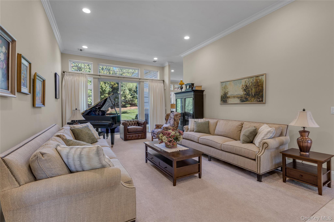
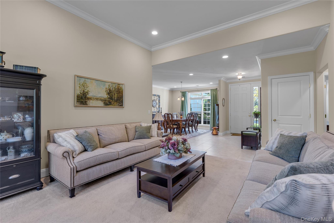
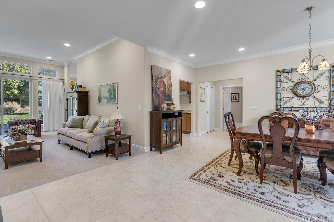
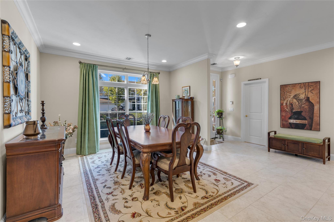
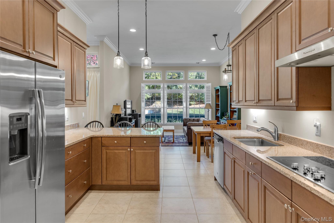
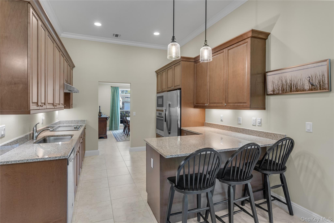
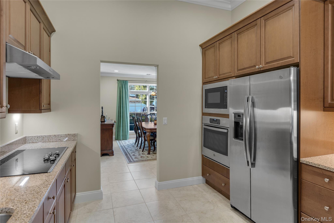
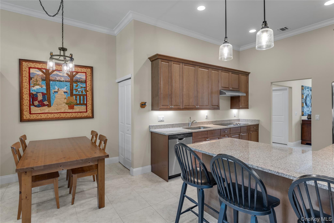
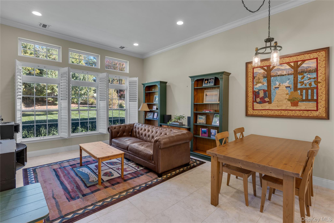
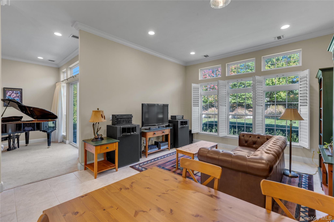
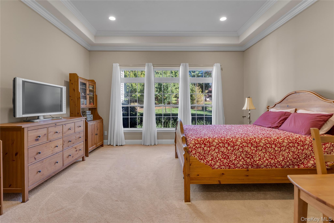
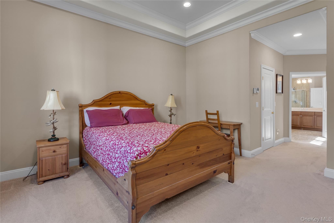
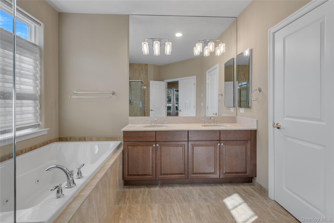
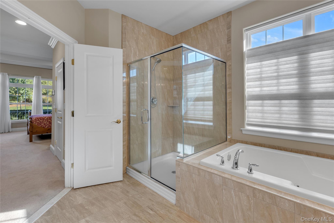
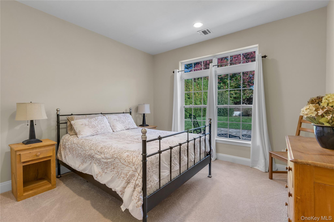
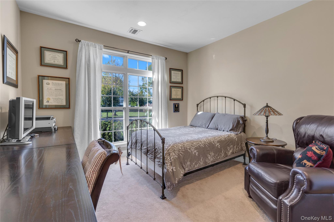
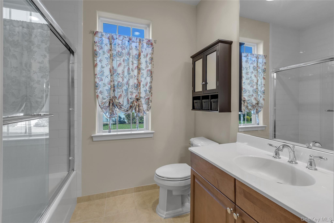
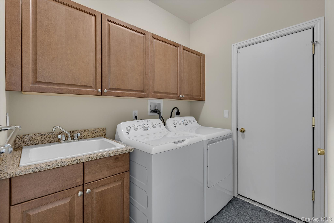
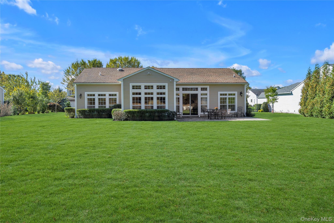
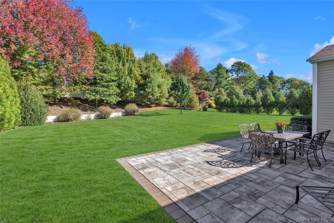
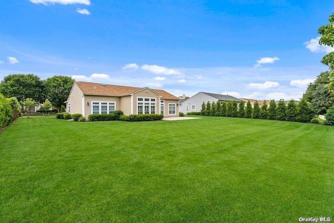
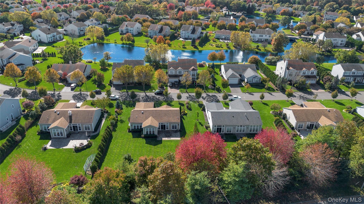
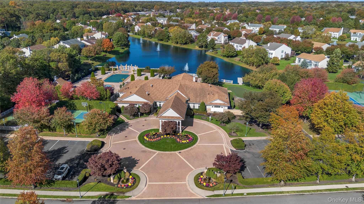
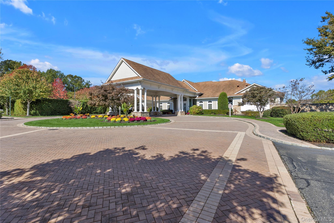
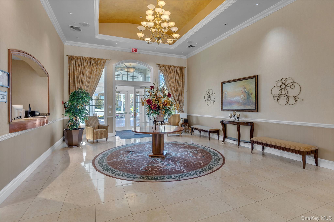
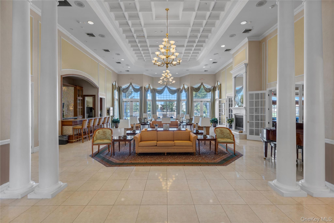
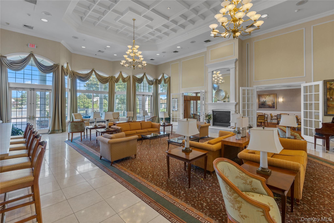
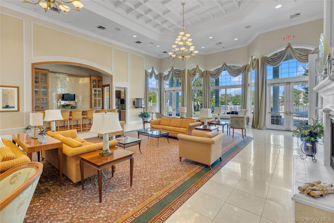
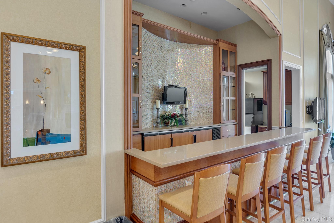
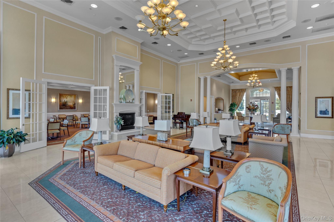
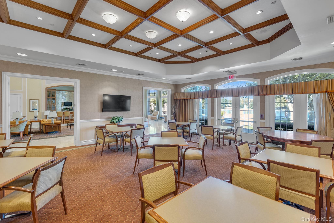
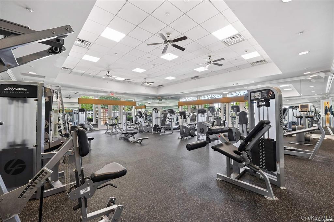
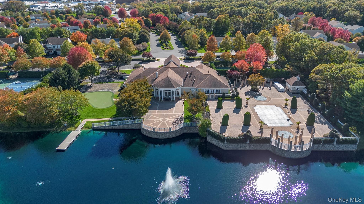
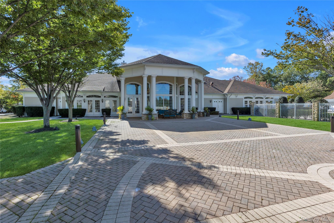
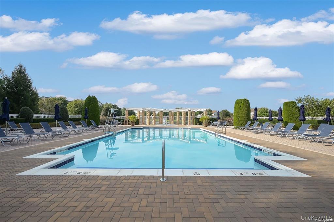
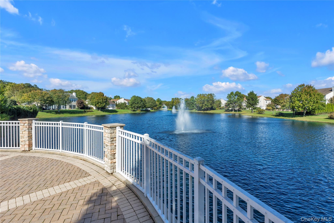
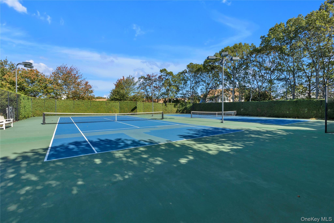
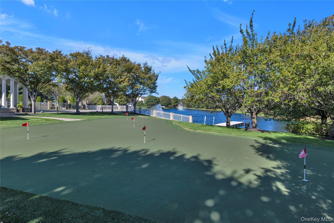
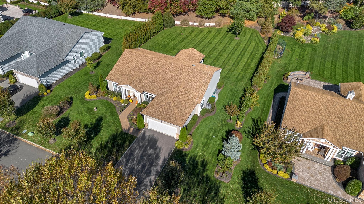
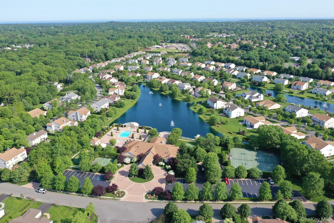
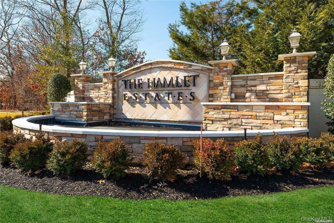
Welcome To This Stunning 3-bedroom Ranch, Built In 2019 And Nestled Within The Prestigious Gated Community Of Hamlet Estates At Saint. James, Offering 24/7 Security And Resort-style Living. Designed With An Open Floor Plan And High Ceilings Throughout, This Home Is Filled With Natural Light From Oversized, Transom-topped Windows. The Elegant Primary Suite Features A Tray Ceiling, Walk-in Closets, And An Ensuite Bath With Jetted Soaking Tub And Separate Shower. A Private Wing Of The Home Offers Two Additional Bedrooms And A Full Bath, Perfect For Guests Or Extended Family. Thoughtful Details Include Recessed Lighting Throughout And Custom Security Upgrades For A Camera System. Full Lower Level With High Ceilings Provides Additional Space & Storage. Two Car Garage. Enjoy Outdoor Entertaining & Privacy On The Lushly Landscaped .41 Acres Of Property. Residents Of This Fabulous Community Will Also Enjoy World-class Amenities Including A Luxurious Clubhouse With Gathering Rooms, Fitness Center, Pool, Tennis Courts, Putting Green, Paddle Boats, And Bocce Ball. With A Carefree Lifestyle Just Minutes From Shopping, Dining, And Parkways, This Home Offers The Perfect Blend Of Sophistication, Comfort, And Convenience.
| Location/Town | Smithtown |
| Area/County | Suffolk County |
| Post Office/Postal City | Saint James |
| Prop. Type | Single Family House for Sale |
| Style | Ranch |
| Tax | $20,767.00 |
| Bedrooms | 3 |
| Total Rooms | 7 |
| Total Baths | 3 |
| Full Baths | 2 |
| 3/4 Baths | 1 |
| Year Built | 2019 |
| Basement | Full, Unfinished |
| Construction | Frame, Vinyl Siding |
| Lot SqFt | 17,860 |
| Cooling | Central Air |
| Heat Source | Forced Air, Natural |
| Util Incl | Natural Gas Connected |
| Pool | Community |
| Patio | Patio |
| Days On Market | 5 |
| Window Features | Double Pane Windows, Oversized Windows |
| Community Features | Clubhouse, Fitness Center, Gated, Pool, Tennis Court(s) |
| Lot Features | Back Yard, Level |
| Parking Features | Driveway, Garage |
| Association Fee Includes | Common Area Maintenance, Other, Pool Service, Snow Removal |
| School District | Smithtown |
| Middle School | Great Hollow Middle School |
| Elementary School | Mills Pond Elementary School |
| High School | Smithtown High School-East |
| Features | First floor bedroom, first floor full bath, central vacuum, crown molding, eat-in kitchen, entrance foyer, formal dining, granite counters, high ceilings, storage, tray ceiling(s), walk-in closet(s) |
| Listing information courtesy of: Douglas Elliman Real Estate | |