RealtyDepotNY
Cell: 347-219-2037
Fax: 718-896-7020
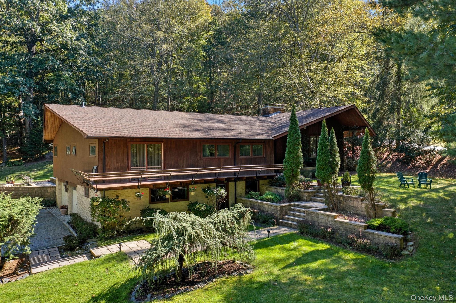
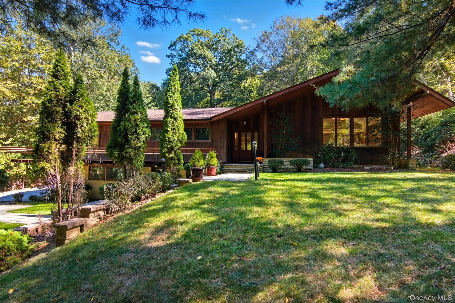
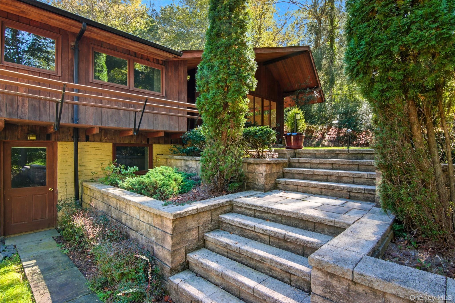
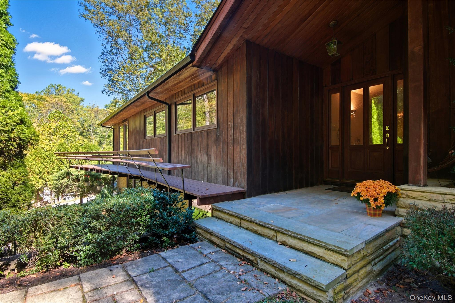
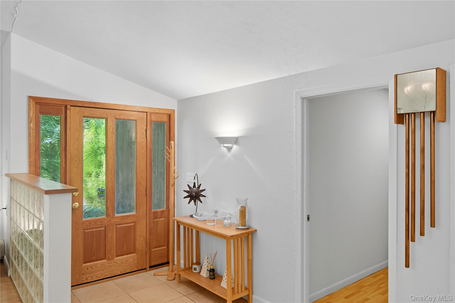
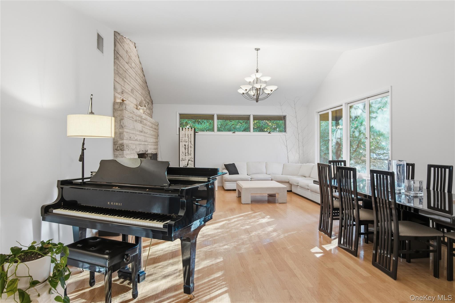

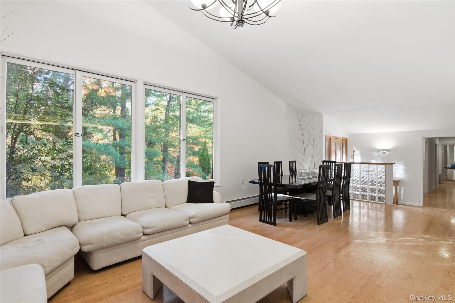
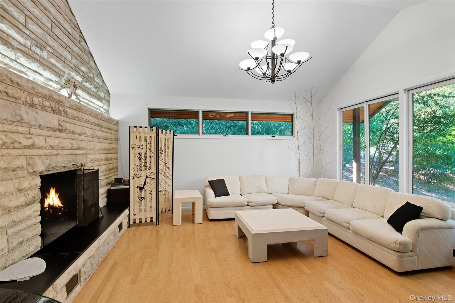
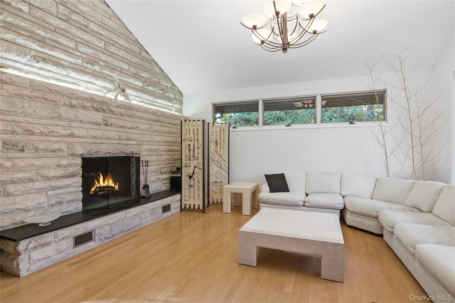
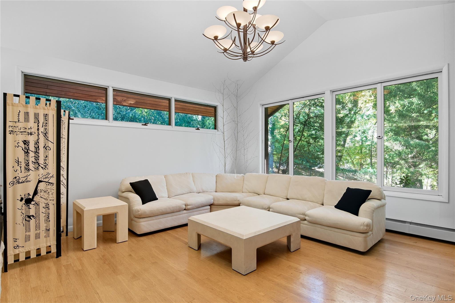
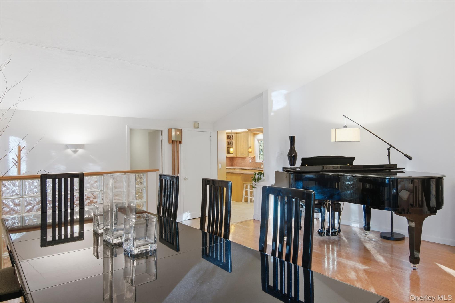



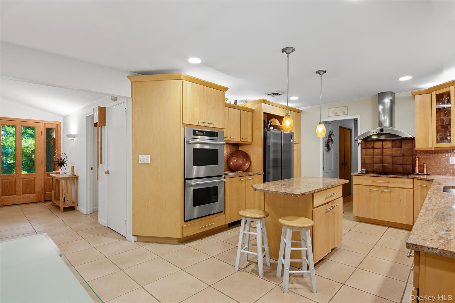
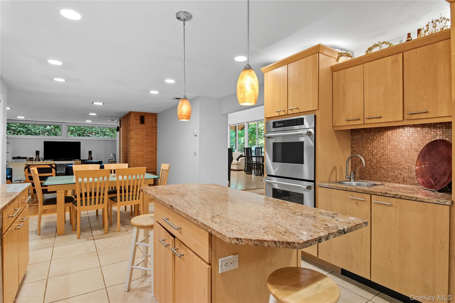
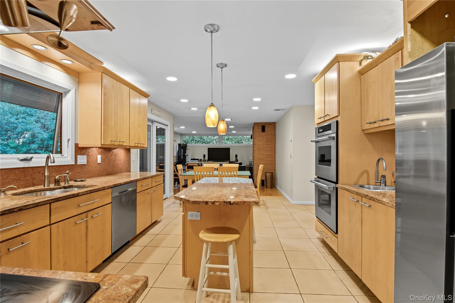


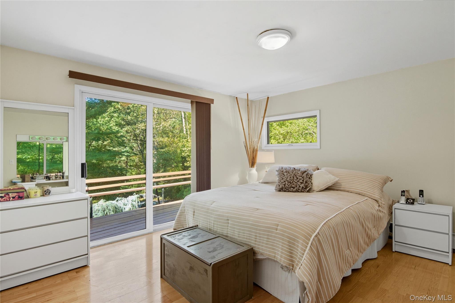

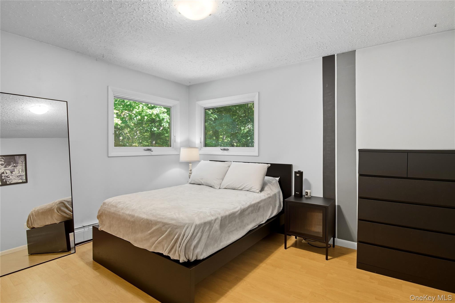
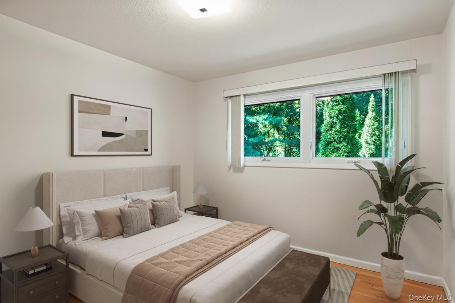
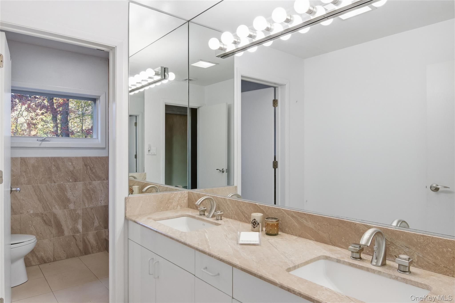
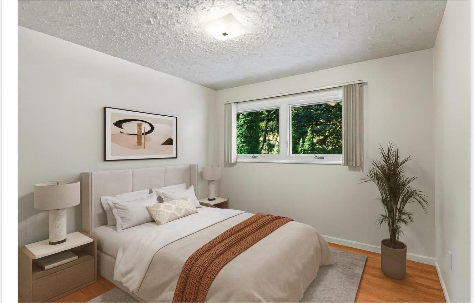

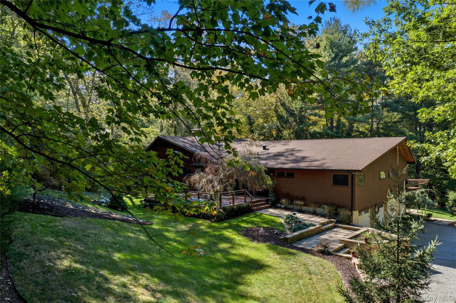
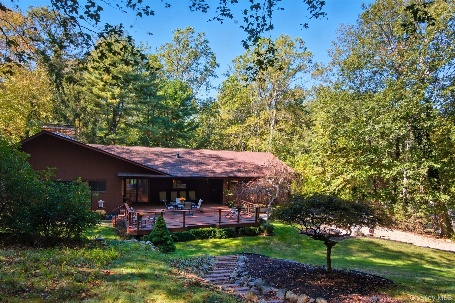


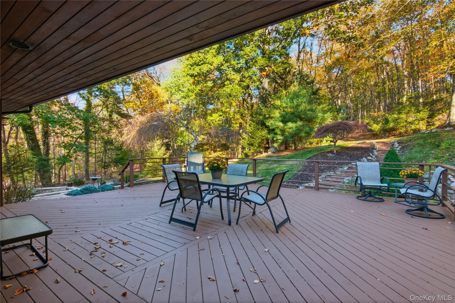
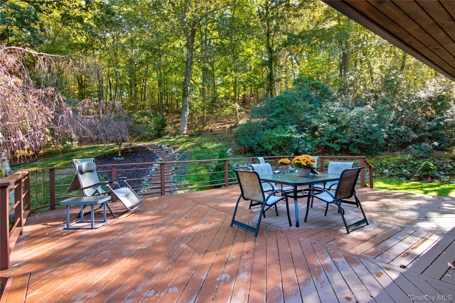

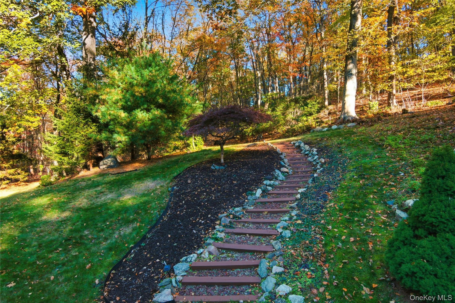
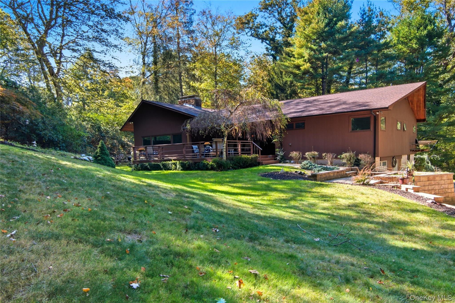
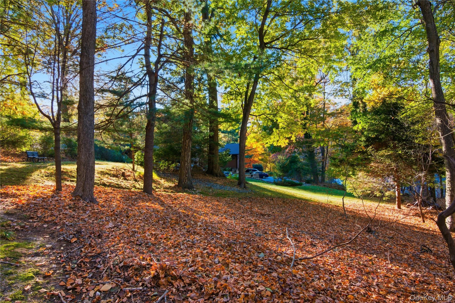

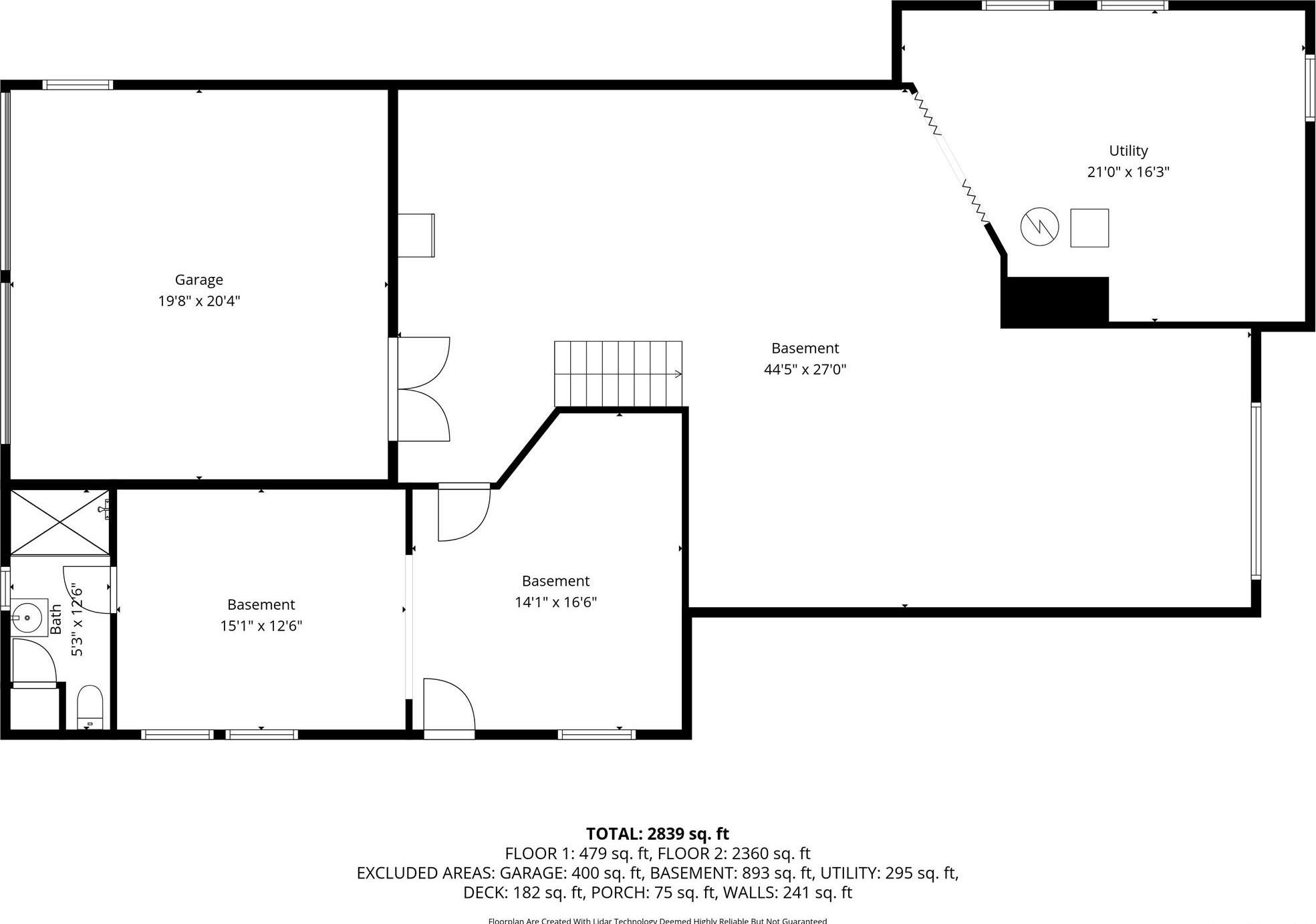
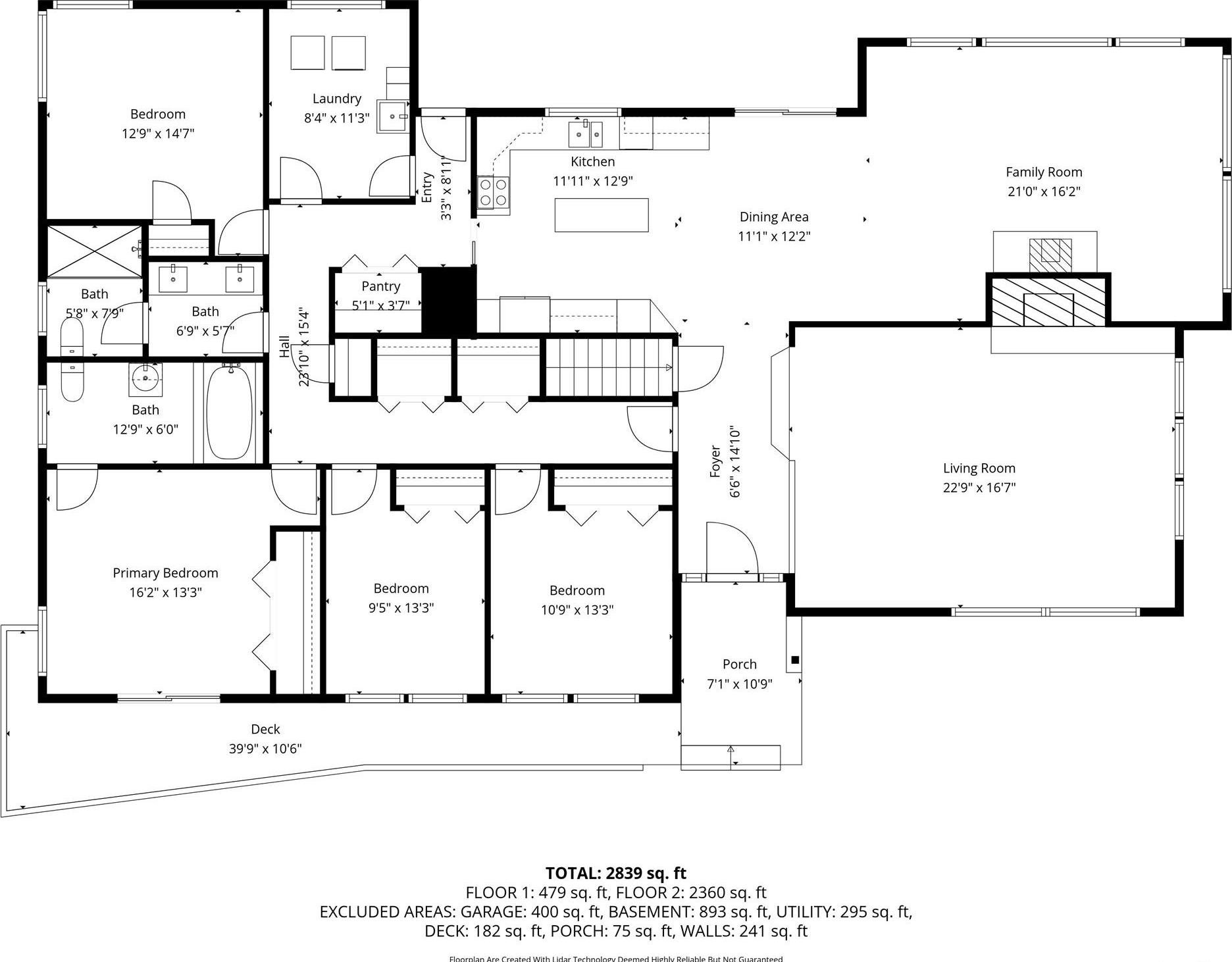
A Modern California Redwood And Frank Lloyd Wright Inspired Retreat On The North Shore! Perfectly Perched On A Tree Lined Street In The Heart Of The North Shore, This Custom-built 4-bedroom, 2-bath Expanded Ranch Is A True Architectural Gem-blending Modern Comfort With Incredible Design. Come Inside To Discover 13-foot Cathedral Ceilings And Oversized Windows That Bring In Natural Light Creating A Sense Of Warmth As Soon As You Enter. The Spacious Living Room Centers Around A Georgian Marble Heatilator Fireplace, Offering A Refined And Cozy Place To Relax Or Entertain. The Heart Of The Home Is The Chef’s Kitchen, Featuring Medallion Cabinetry And Seamless Flows Into The Graciously Sized Family Room, Where A Norman Brick Heatilator Fireplace Adds Warmth And Character. Hardwood Floors Run Throughout The Home, Connecting Each Room With Timeless Elegance And Style. The Primary Bedroom Is A Daily Reminder That You’re Surrounded By The Woodland Landscape Of The North Shore, Complete With A Primary Bathroom. A Dedicated Laundry Room Offers Function And Ease, While The Oversized Deck Just Off The Kitchen Invites You To Enjoy The Peaceful And Private 1.3 Acres Of Your Backyard Oasis. Additional Highlights Include A 2-car Garage, A Lower Level With Outside Access, And A Full Basement With Ample Storage. Whether You’re Drawn To The Architectural Lines, The Curated Finishes, Or The Harmony Of Indoor-outdoor Living, This One-of-a-kind Home Is Not To Be Missed!
| Location/Town | Smithtown |
| Area/County | Suffolk County |
| Post Office/Postal City | Saint James |
| Prop. Type | Single Family House for Sale |
| Style | Exp Ranch |
| Tax | $20,263.00 |
| Bedrooms | 4 |
| Total Rooms | 8 |
| Total Baths | 2 |
| Full Baths | 2 |
| Year Built | 1961 |
| Basement | Full, Walk-Out Access |
| Construction | Frame, Wood Siding |
| Lot SqFt | 52,272 |
| Cooling | Central Air |
| Heat Source | Baseboard, Oil |
| Util Incl | Cable Connected, Electricity Connected, Water Connected |
| Days On Market | 4 |
| Parking Features | Driveway, Garage, Private |
| School District | Smithtown |
| Middle School | Nesaquake Middle School |
| Elementary School | St James Elementary School |
| High School | Smithtown High School-East |
| Features | First floor bedroom, first floor full bath, cathedral ceiling(s), chandelier, chefs kitchen, double vanity, eat-in kitchen, entrance foyer, granite counters, high ceilings, in-law floorplan, kitchen island, open floorplan, open kitchen, primary bathroom, master downstairs, storage |
| Listing information courtesy of: Signature Premier Properties | |