Tel: 718-896-0777
Cell: 347-219-2037
Fax: 718-896-7020
Single Family House for Sale in Saint James, Smithtown, Suffolk County, NY 11780 | Web ID: 932905 | $979,999
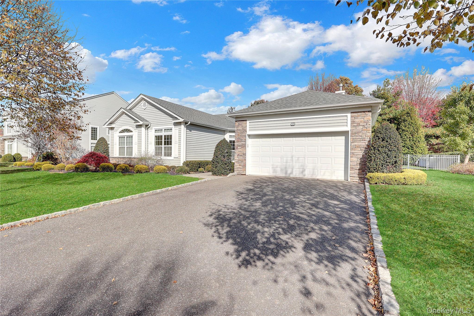
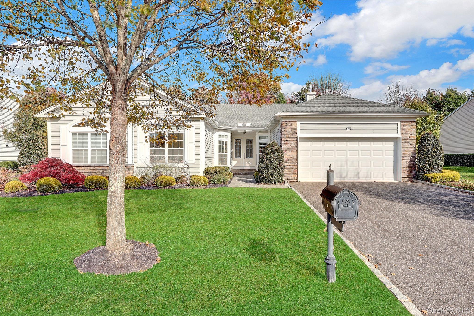
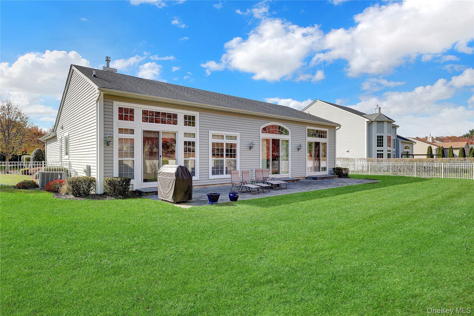
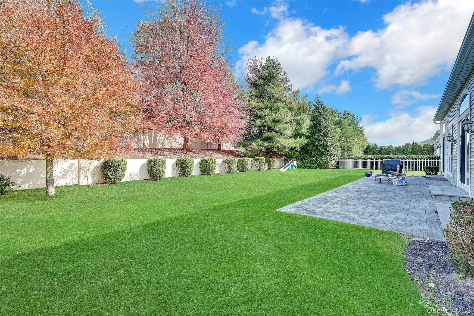
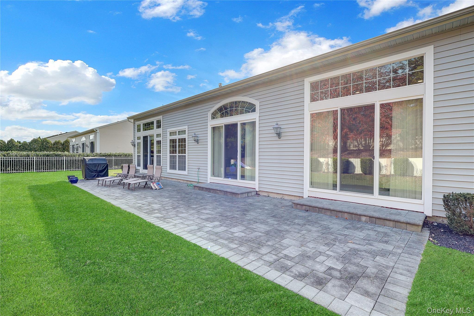

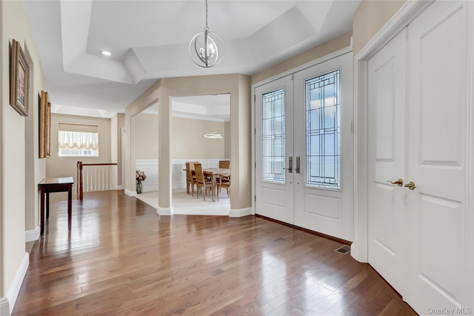
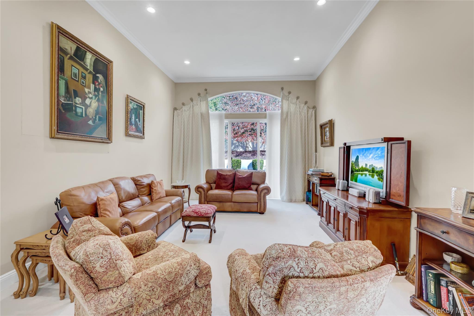
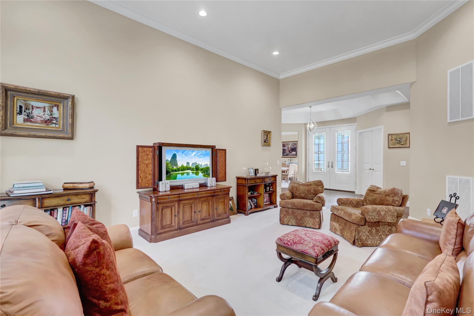
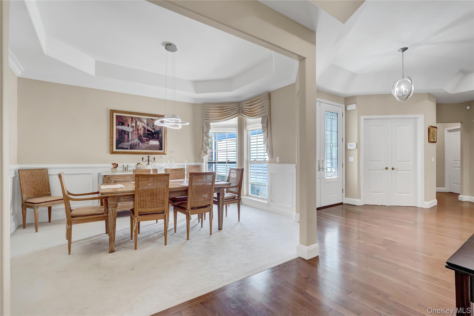
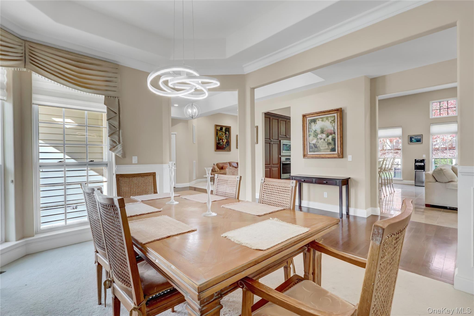
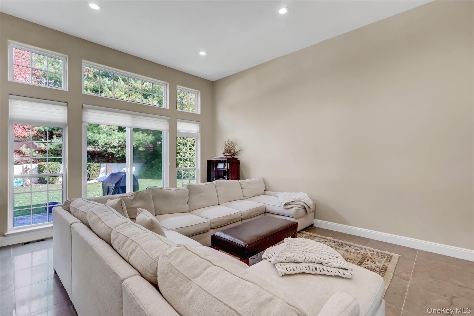
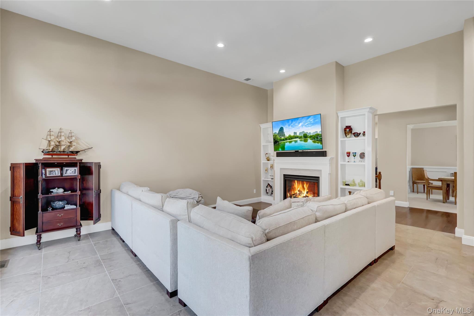
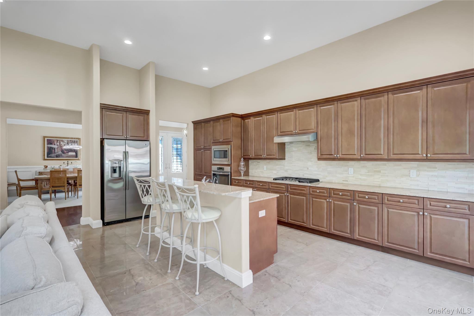
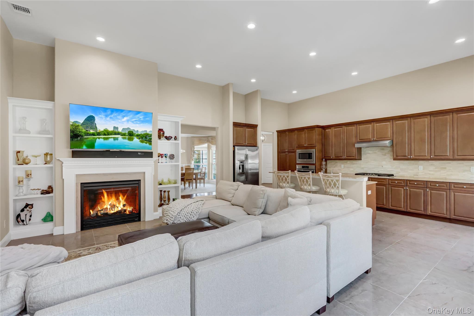
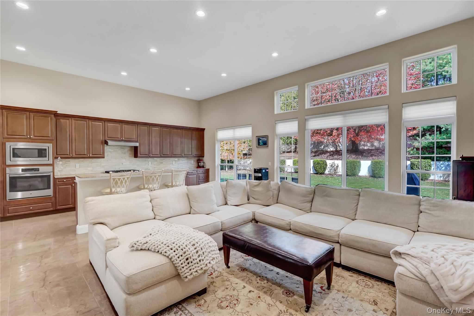

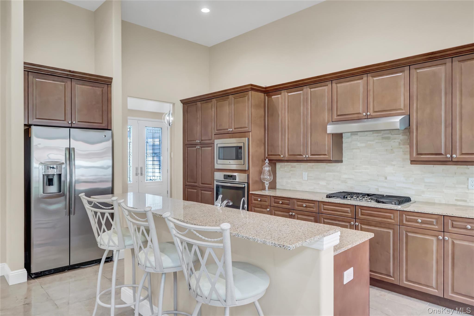
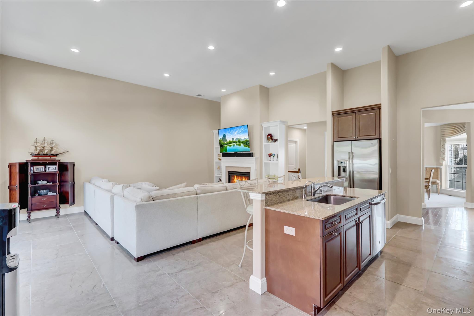
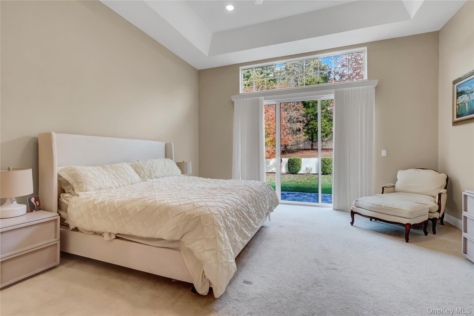
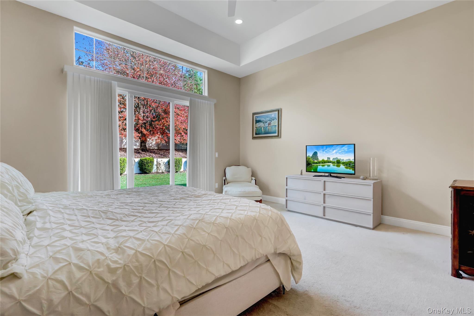
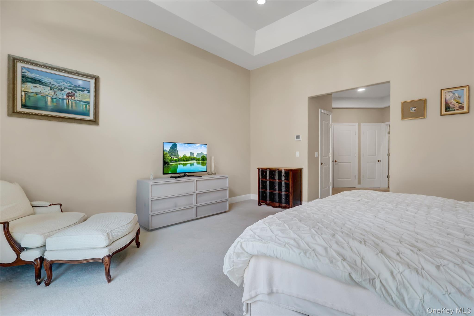
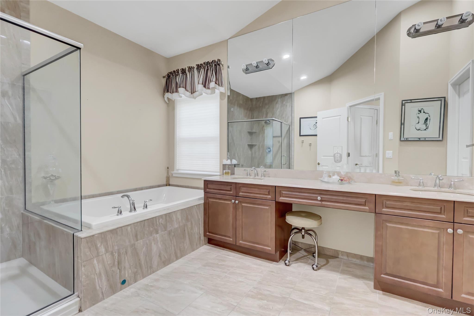
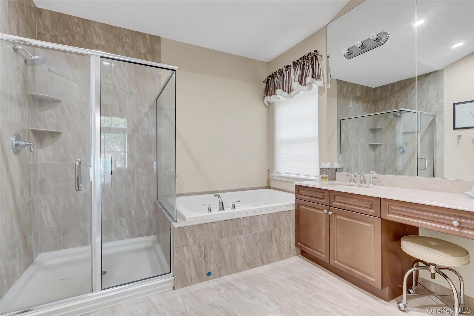

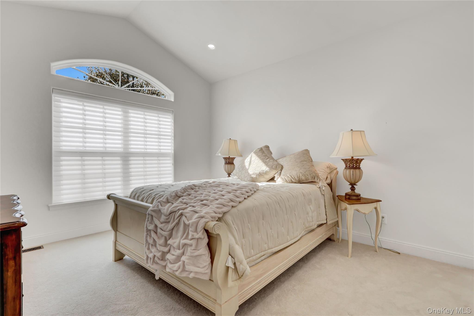



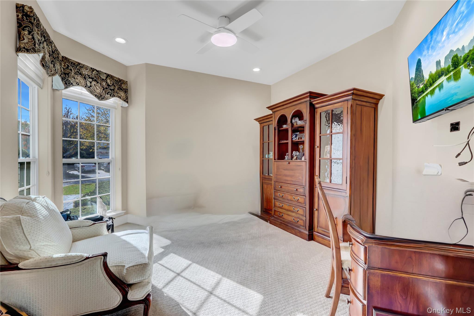
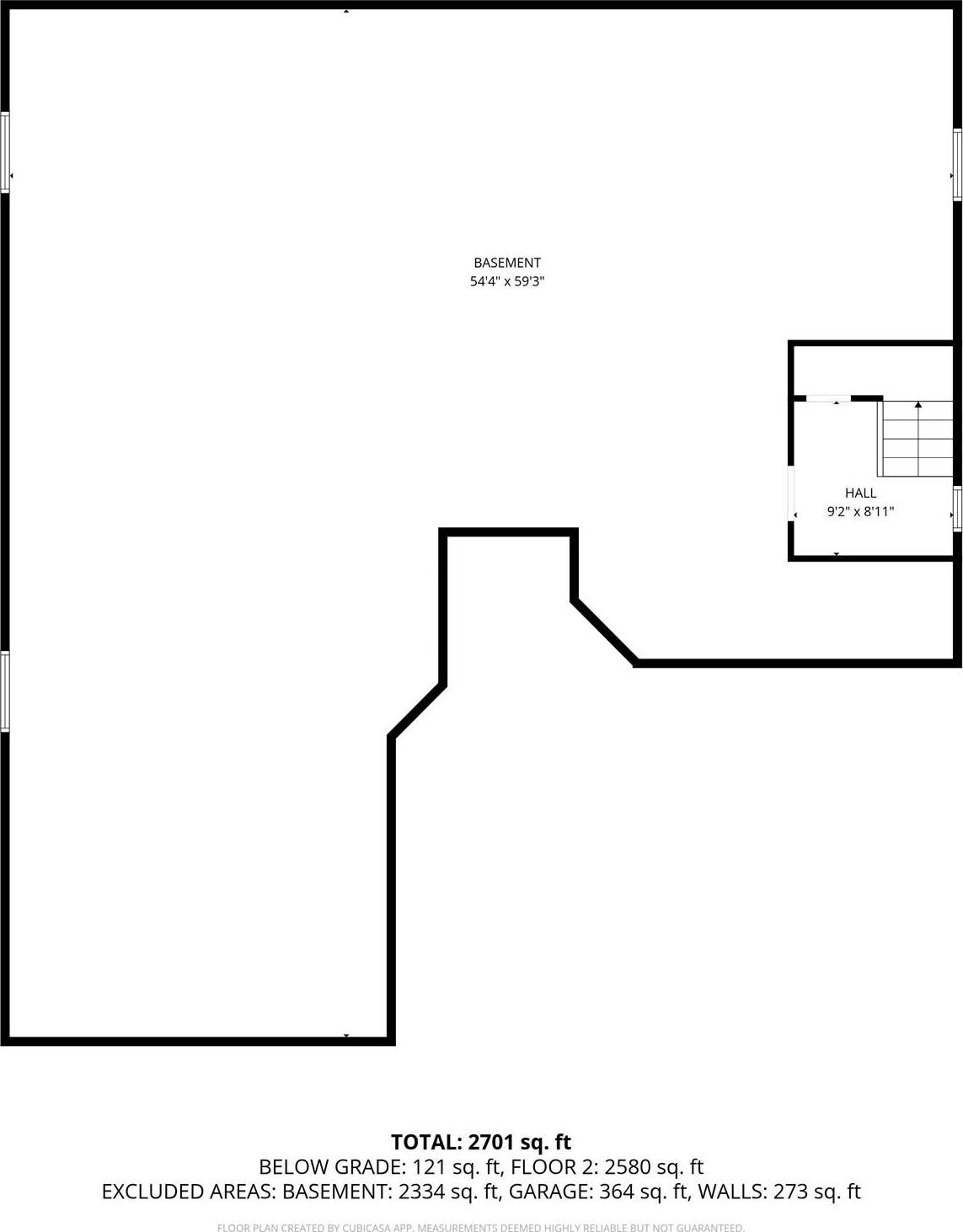

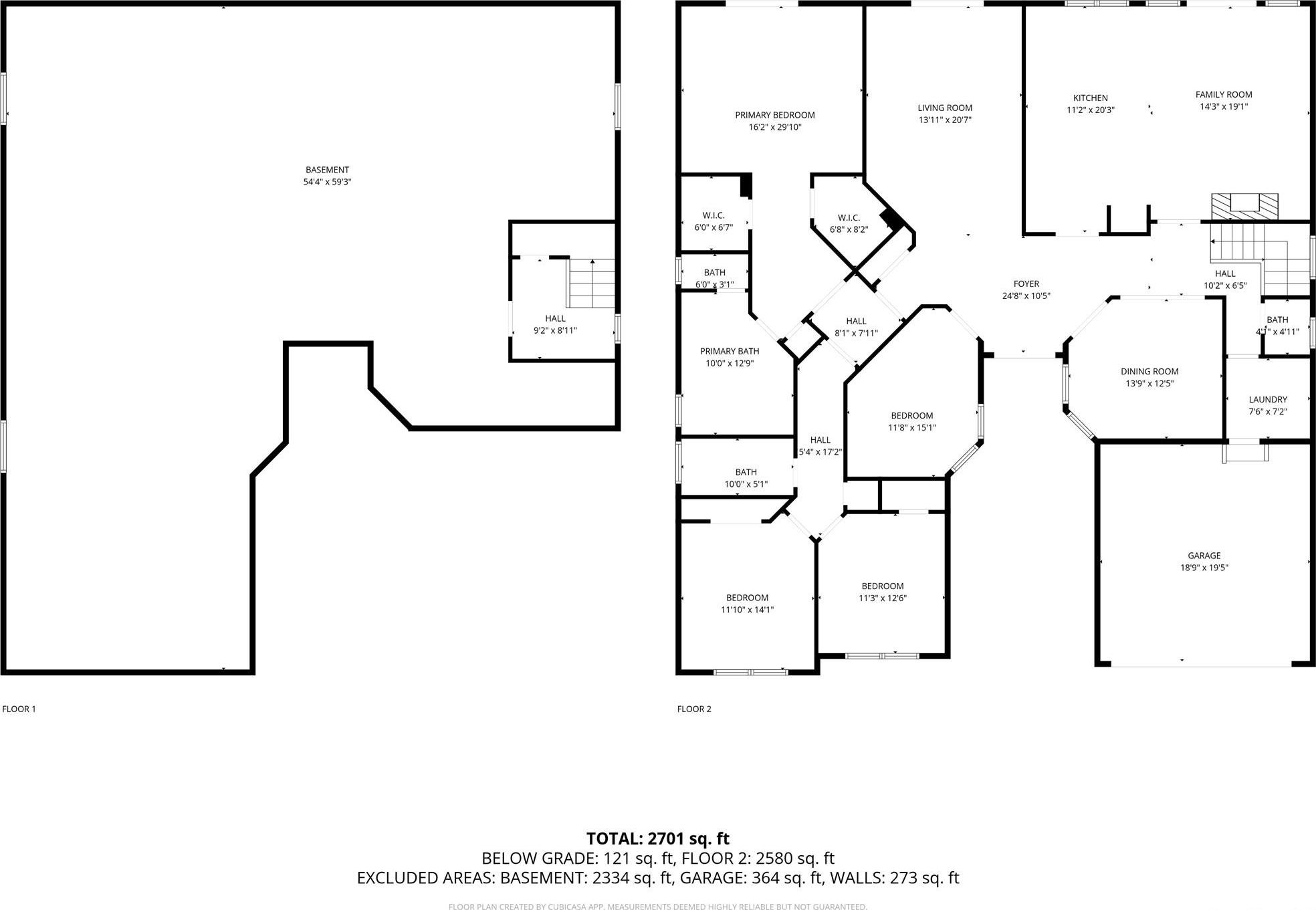
Property Description
Welcome To The Hamlet Estates, A 24-hour Gated Community. Home Features 3–4 Bedrooms Including A Flexible Fourth Bedroom/office Option And 2.5 Baths. Primary Bedroom Includes Walk-in Closets And En-suite Bath. Entry Foyer With Hardwood Floors Leads To Formal Living Room And Dining Room. Eat-in Kitchen With Maple Toffee Cabinets, Crown And Light-rail Moldings, Center Island, And Open Flow To Den With Gas Fireplace. Property Is .33 Acre. Full Basement And Two-car Garage. Community Amenities Include Clubhouse, Gym, Tennis Courts, Putting Green, And Pool. Close To Shopping, Restaurants, And Major Roadways.
Property Information
| Location/Town | Smithtown |
| Area/County | Suffolk County |
| Post Office/Postal City | Saint James |
| Prop. Type | Single Family House for Sale |
| Style | Ranch |
| Tax | $23,659.00 |
| Bedrooms | 4 |
| Total Rooms | 8 |
| Total Baths | 3 |
| Full Baths | 2 |
| 3/4 Baths | 1 |
| Year Built | 2014 |
| Basement | Full, Unfinished |
| Construction | Frame |
| Lot SqFt | 14,375 |
| Cooling | Central Air |
| Heat Source | Natural Gas |
| Util Incl | Cable Connected, Electricity Connected, Natural Gas Connected, Phone Connected, Sewer Connected, Underground Utilities, Water Connected |
| Patio | Patio |
| Days On Market | 3 |
| Community Features | Clubhouse, Fitness Center, Park, Playground, Pool, Tennis Court(s) |
| Parking Features | Driveway, Garage |
| Tax Assessed Value | 9025 |
| Association Fee Includes | Common Area Maintenance, Grounds Care, Pool Service, Snow Removal |
| School District | Smithtown |
| Middle School | Great Hollow Middle School |
| Elementary School | Mills Pond Elementary School |
| High School | Smithtown High School-East |
| Features | First floor bedroom, first floor full bath, cathedral ceiling(s), ceiling fan(s), central vacuum, chandelier, crown molding, double vanity, eat-in kitchen, entrance foyer, formal dining, granite counters, high ceilings, his and hers closets, kitchen island, open floorplan, open kitchen, primary bathroom, master downstairs, recessed lighting, smart thermostat, soaking tub, storage, walk-in closet(s), washer/dryer hookup |
| Listing information courtesy of: Douglas Elliman Real Estate | |
View This Property on the Map
MORTGAGE CALCULATOR
Note: web mortgage-calculator is a sample only; for actual mortgage calculation contact your mortgageg provider